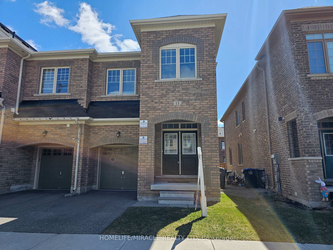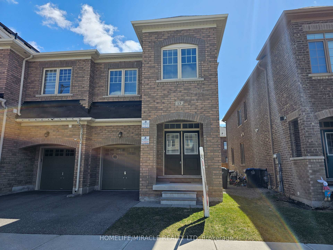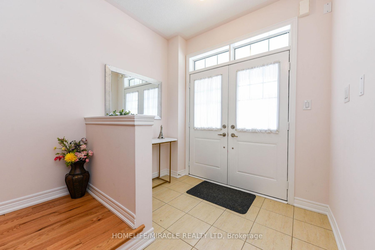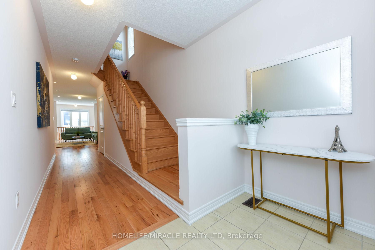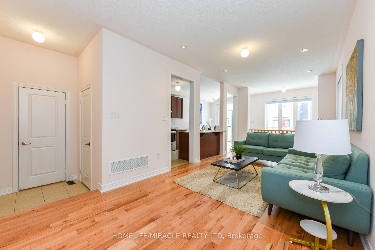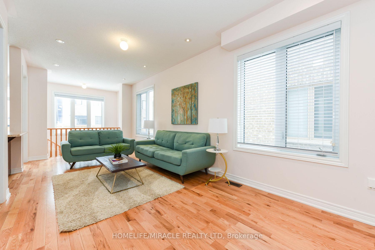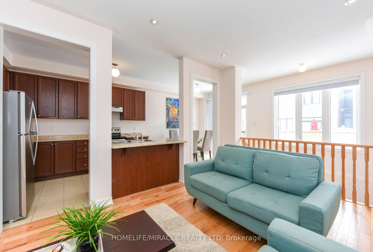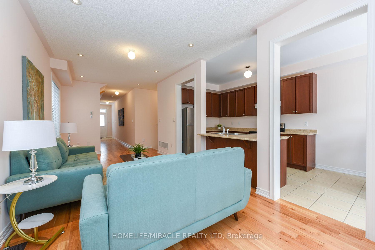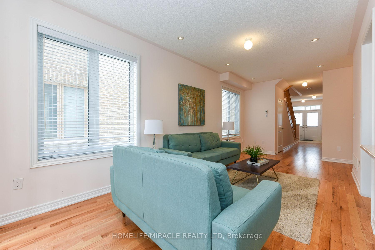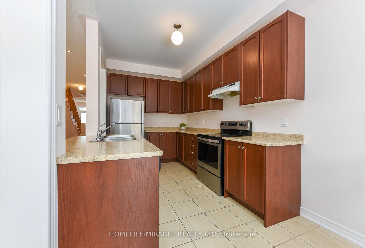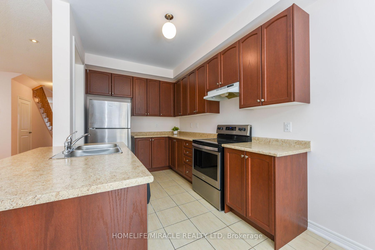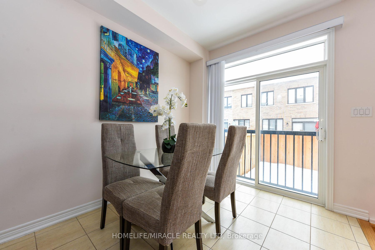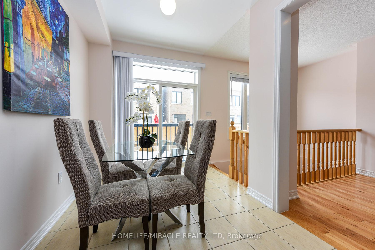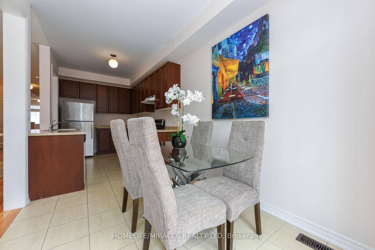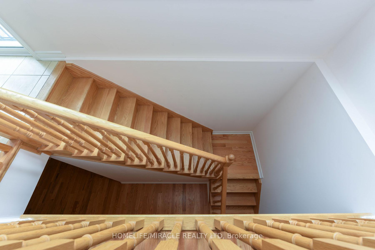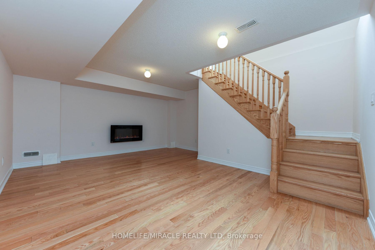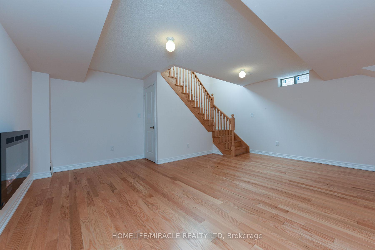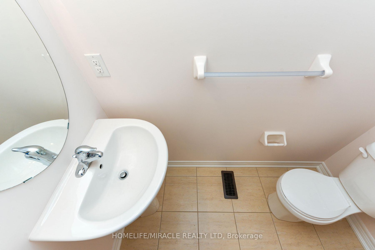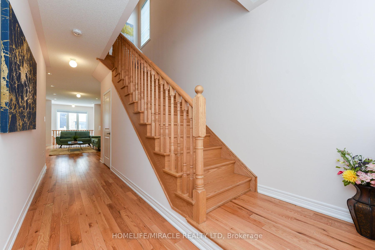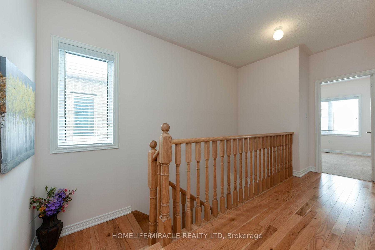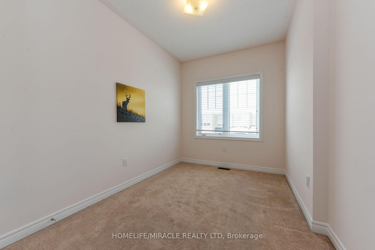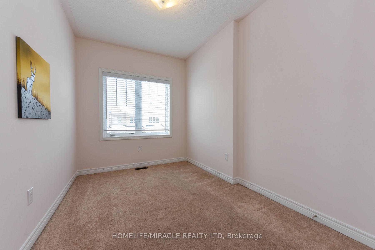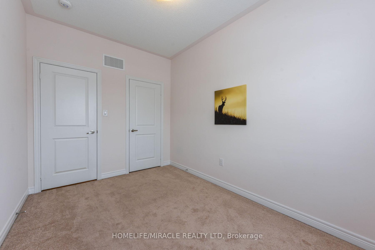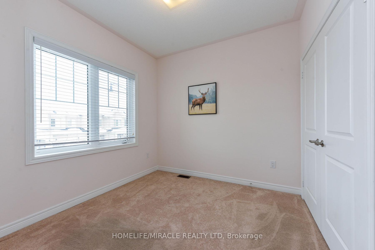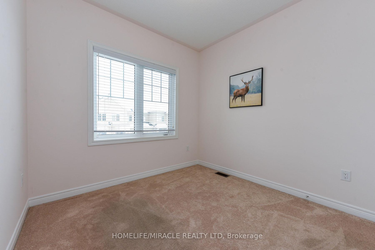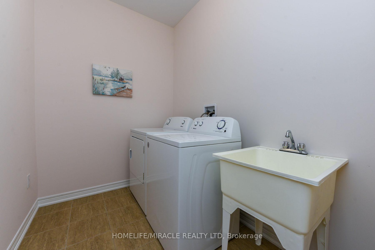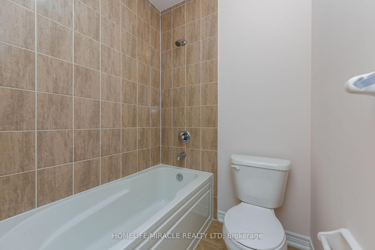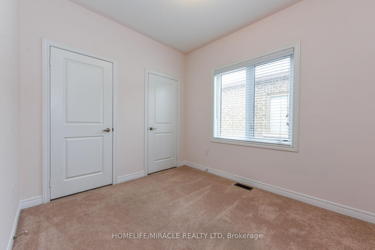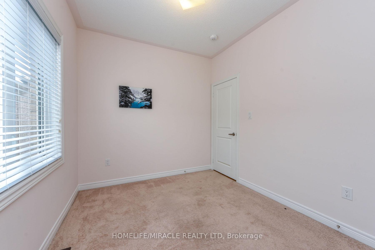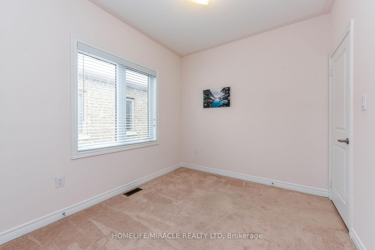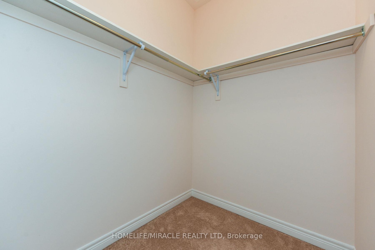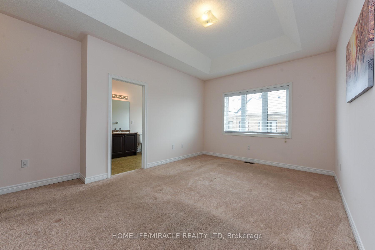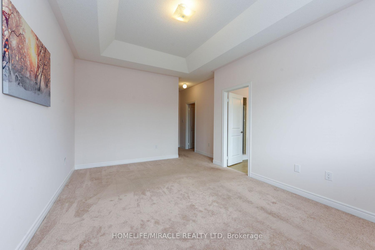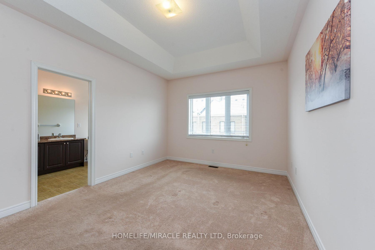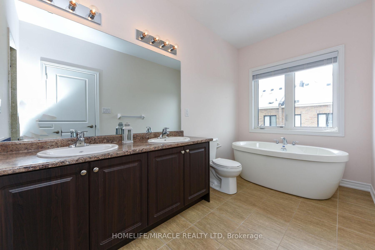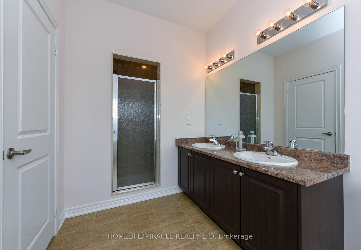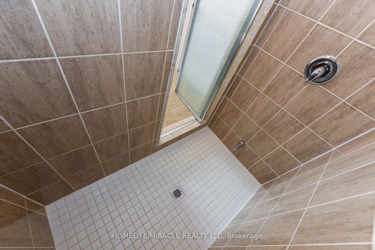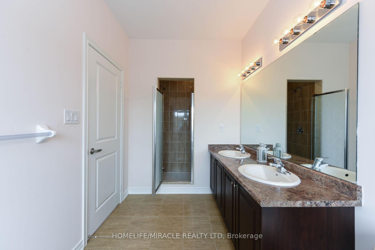$3,200
Available - For Rent
Listing ID: W12097100
13 Goulston Stre , Brampton, L7A 5B8, Peel
| Beautiful Two-story freehold full house available for rent in the highly desirable Northwest area of Brampton, available immediately. This spacious, modern residence features double door entry, Welcoming Foyer With Open Concept floor plan with hardwood floor on main floor, Entry from garage. Modern eat in kitchen equipped with S/s appliances. Family room at basement with hardwood floor and fireplace. Upper floor has 4 good size bedrooms, 2 full washrooms and laundry room. Master Bedroom has 5 pc ensuite, 10 feet ceiling, walk in closet and large window. House comes with single-car garage. Located near School, worship place, park, Shopping plaza, banks and all essential amenities, making it an ideal choice for families. The landlord is seeking AAA tenants, with a preference for a small family. Act quickly to secure this fantastic rental opportunity! **EXTRAS** Tenants Will Pay All The Utilities |
| Price | $3,200 |
| Taxes: | $0.00 |
| Payment Frequency: | Monthly |
| Rental Application Required: | T |
| Deposit Required: | True |
| Credit Check: | T |
| Employment Letter | T |
| References Required: | T |
| Occupancy: | Vacant |
| Address: | 13 Goulston Stre , Brampton, L7A 5B8, Peel |
| Directions/Cross Streets: | Chinguacousy Rd/Clockwork Dr |
| Rooms: | 9 |
| Bedrooms: | 4 |
| Bedrooms +: | 0 |
| Family Room: | T |
| Basement: | Partially Fi |
| Furnished: | Unfu |
| Level/Floor | Room | Length(ft) | Width(ft) | Descriptions | |
| Room 1 | Ground | Living Ro | 21.81 | 9.94 | Hardwood Floor, Combined w/Dining, Open Concept |
| Room 2 | Ground | Dining Ro | 21.81 | 9.94 | Hardwood Floor, Combined w/Living, Open Concept |
| Room 3 | Ground | Kitchen | 20.43 | 7.08 | Tile Floor, Eat-in Kitchen, Stainless Steel Appl |
| Room 4 | Lower | Family Ro | 17.48 | 12.27 | Hardwood Floor, Fireplace |
| Room 5 | Upper | Primary B | 15.91 | 11.48 | Broadloom, Walk-In Closet(s), Large Window |
| Room 6 | Upper | Bedroom 2 | 8.92 | 10.17 | Broadloom, His and Hers Closets, Large Window |
| Room 7 | Upper | Bedroom 3 | 9.41 | 9.41 | Broadloom, Closet, Large Window |
| Room 8 | Upper | Bedroom 4 | 12.66 | 8 | Broadloom, Large Closet, Large Window |
| Room 9 | Upper | Laundry | 8 | 5.9 | Tile Floor, Closet, Laundry Sink |
| Washroom Type | No. of Pieces | Level |
| Washroom Type 1 | 2 | Ground |
| Washroom Type 2 | 4 | Second |
| Washroom Type 3 | 5 | Second |
| Washroom Type 4 | 0 | |
| Washroom Type 5 | 0 |
| Total Area: | 0.00 |
| Property Type: | Att/Row/Townhouse |
| Style: | 2-Storey |
| Exterior: | Brick |
| Garage Type: | Built-In |
| (Parking/)Drive: | Private |
| Drive Parking Spaces: | 1 |
| Park #1 | |
| Parking Type: | Private |
| Park #2 | |
| Parking Type: | Private |
| Pool: | None |
| Private Entrance: | T |
| Laundry Access: | Laundry Room |
| CAC Included: | N |
| Water Included: | N |
| Cabel TV Included: | N |
| Common Elements Included: | N |
| Heat Included: | N |
| Parking Included: | N |
| Condo Tax Included: | N |
| Building Insurance Included: | N |
| Fireplace/Stove: | Y |
| Heat Type: | Forced Air |
| Central Air Conditioning: | Central Air |
| Central Vac: | N |
| Laundry Level: | Syste |
| Ensuite Laundry: | F |
| Sewers: | Sewer |
| Although the information displayed is believed to be accurate, no warranties or representations are made of any kind. |
| HOMELIFE/MIRACLE REALTY LTD |
|
|

Jag Patel
Broker
Dir:
416-671-5246
Bus:
416-289-3000
Fax:
416-289-3008
| Book Showing | Email a Friend |
Jump To:
At a Glance:
| Type: | Freehold - Att/Row/Townhouse |
| Area: | Peel |
| Municipality: | Brampton |
| Neighbourhood: | Northwest Brampton |
| Style: | 2-Storey |
| Beds: | 4 |
| Baths: | 3 |
| Fireplace: | Y |
| Pool: | None |
Locatin Map:

