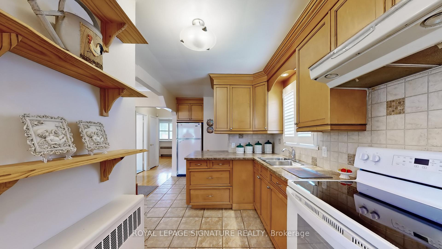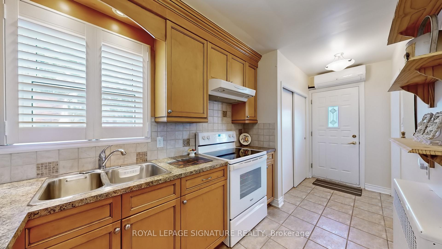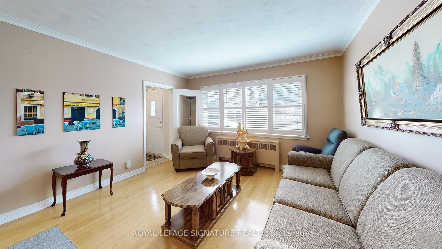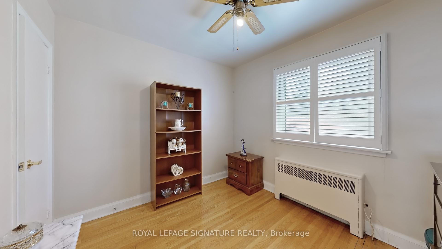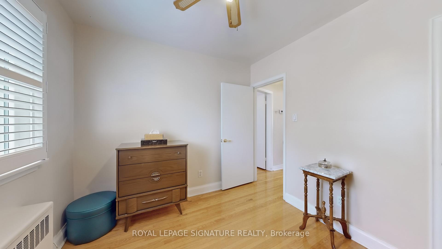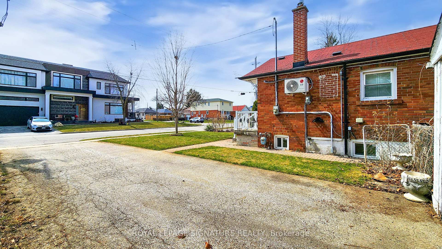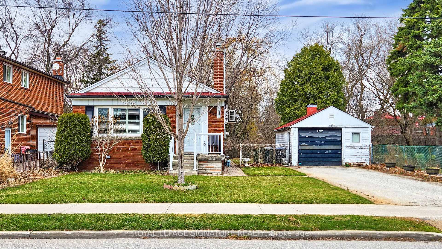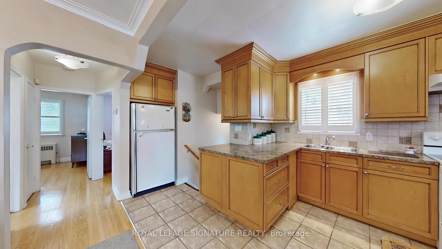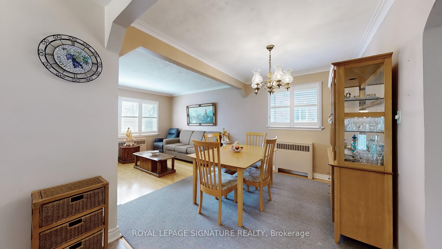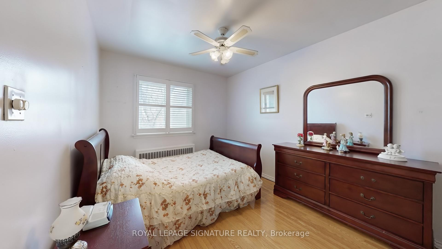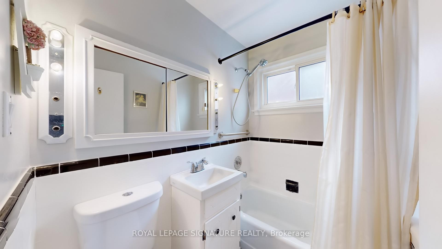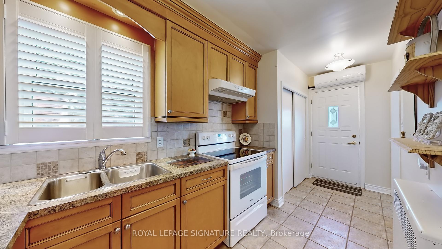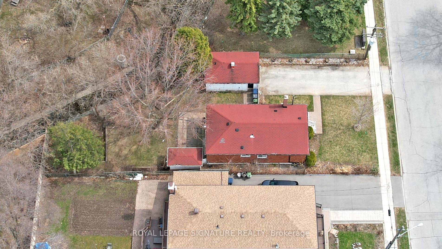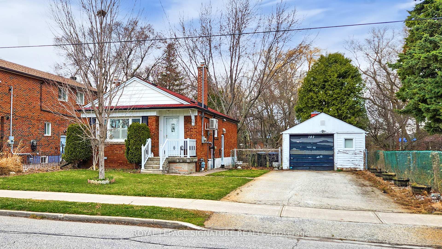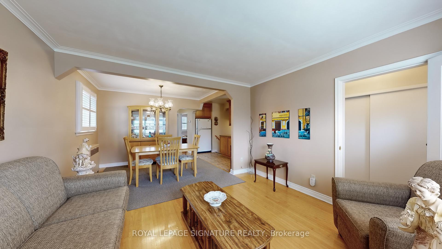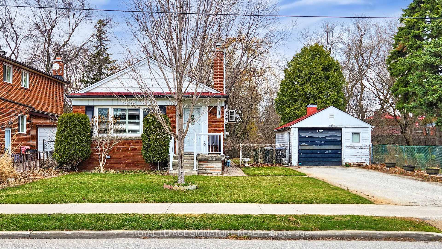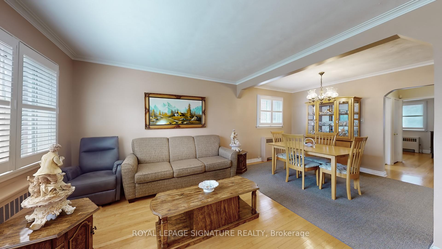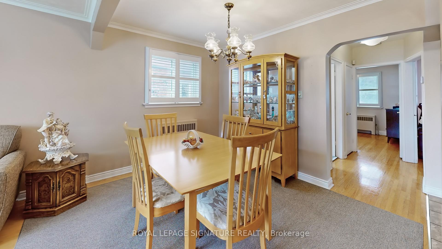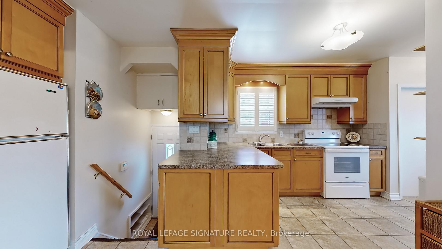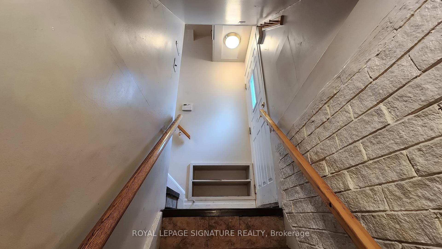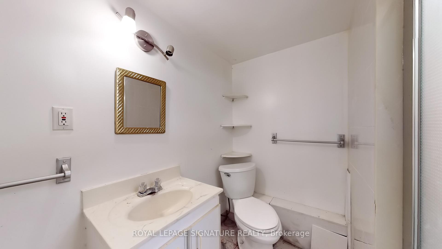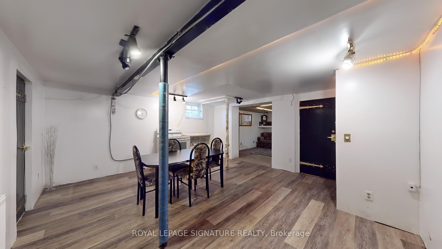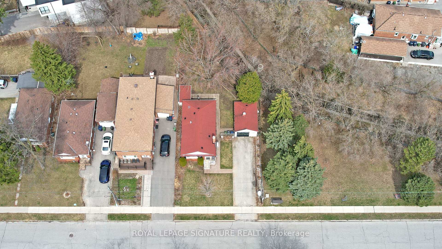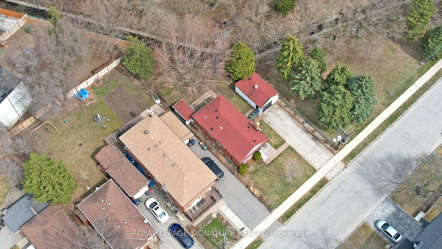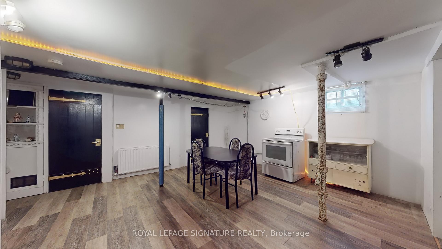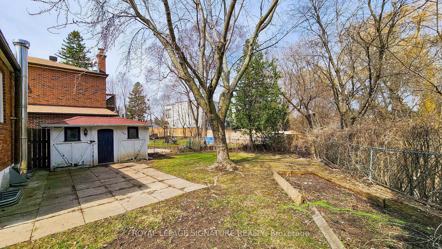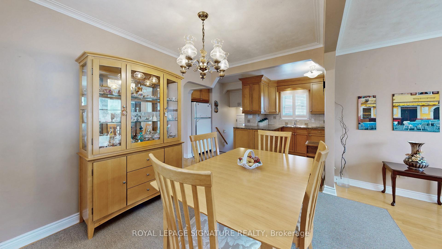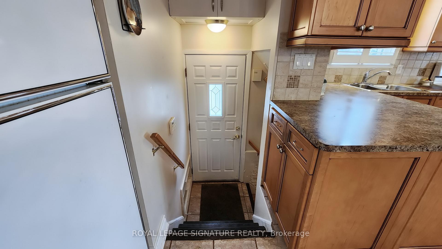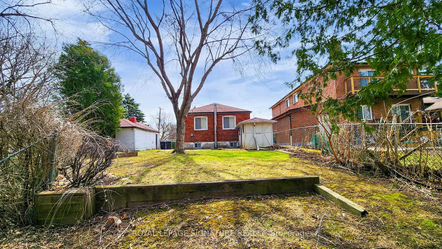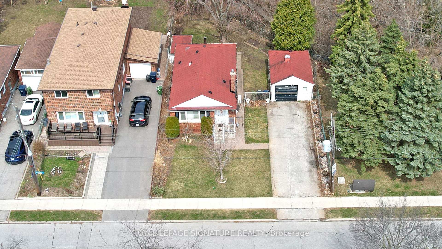$799,900
Available - For Sale
Listing ID: E12093074
102 Murray Glen Driv , Toronto, M1R 3K2, Toronto
| A Charming Bungalow Situated On A Premium-Size Lot With A 55ft Frontage!, Backing Onto A Private Ravine And No Neighbours On The East Side Of The Home. This Welcoming Home Offers An Open Concept Main Floor That Flows Perfectly From The Kitchen To The Dining And Living Space And Captures An Abundance Of Natural Light. With A Separate Side Entrance That Leads To The Finished Basement, This Home Provides Endless Potential. Centrally Located And Surrounded By All Amenities With Transit A Short Stroll Away. A Fantastic Opportunity To Create Something Truly Special. |
| Price | $799,900 |
| Taxes: | $3926.94 |
| Occupancy: | Vacant |
| Address: | 102 Murray Glen Driv , Toronto, M1R 3K2, Toronto |
| Directions/Cross Streets: | Warden Ave & Ellesmere Rd |
| Rooms: | 5 |
| Rooms +: | 1 |
| Bedrooms: | 2 |
| Bedrooms +: | 0 |
| Family Room: | T |
| Basement: | Finished |
| Level/Floor | Room | Length(ft) | Width(ft) | Descriptions | |
| Room 1 | Main | Living Ro | 17.02 | 12.66 | Combined w/Dining, Hardwood Floor, California Shutters |
| Room 2 | Main | Dining Ro | 12.66 | 11.25 | Combined w/Living, Hardwood Floor, Crown Moulding |
| Room 3 | Main | Kitchen | 10.3 | 8.59 | Tile Floor, Backsplash, Window |
| Room 4 | Main | Primary B | 11.87 | 9.22 | Hardwood Floor, Closet, Window |
| Room 5 | Main | Bedroom 2 | 10 | 9.15 | Hardwood Floor, Closet, Window |
| Room 6 | Main | Bathroom | 6.63 | 4.85 | 4 Pc Bath, Tile Floor |
| Room 7 | Basement | Recreatio | 15.91 | 14.66 | Laminate, Open Concept |
| Room 8 | Basement | Bathroom | 6.66 | 3.97 | 3 Pc Bath |
| Room 9 | Basement | Laundry | 10.89 | 7.31 | Unfinished |
| Washroom Type | No. of Pieces | Level |
| Washroom Type 1 | 4 | Main |
| Washroom Type 2 | 3 | Basement |
| Washroom Type 3 | 0 | |
| Washroom Type 4 | 0 | |
| Washroom Type 5 | 0 |
| Total Area: | 0.00 |
| Approximatly Age: | 51-99 |
| Property Type: | Detached |
| Style: | Bungalow |
| Exterior: | Brick |
| Garage Type: | Detached |
| (Parking/)Drive: | Private |
| Drive Parking Spaces: | 4 |
| Park #1 | |
| Parking Type: | Private |
| Park #2 | |
| Parking Type: | Private |
| Pool: | None |
| Other Structures: | Shed |
| Approximatly Age: | 51-99 |
| Approximatly Square Footage: | 700-1100 |
| Property Features: | Fenced Yard, Park |
| CAC Included: | N |
| Water Included: | N |
| Cabel TV Included: | N |
| Common Elements Included: | N |
| Heat Included: | N |
| Parking Included: | N |
| Condo Tax Included: | N |
| Building Insurance Included: | N |
| Fireplace/Stove: | N |
| Heat Type: | Radiant |
| Central Air Conditioning: | Wall Unit(s |
| Central Vac: | N |
| Laundry Level: | Syste |
| Ensuite Laundry: | F |
| Sewers: | None |
| Utilities-Cable: | Y |
| Utilities-Hydro: | Y |
$
%
Years
This calculator is for demonstration purposes only. Always consult a professional
financial advisor before making personal financial decisions.
| Although the information displayed is believed to be accurate, no warranties or representations are made of any kind. |
| ROYAL LEPAGE SIGNATURE REALTY |
|
|

Jag Patel
Broker
Dir:
416-671-5246
Bus:
416-289-3000
Fax:
416-289-3008
| Book Showing | Email a Friend |
Jump To:
At a Glance:
| Type: | Freehold - Detached |
| Area: | Toronto |
| Municipality: | Toronto E04 |
| Neighbourhood: | Wexford-Maryvale |
| Style: | Bungalow |
| Approximate Age: | 51-99 |
| Tax: | $3,926.94 |
| Beds: | 2 |
| Baths: | 2 |
| Fireplace: | N |
| Pool: | None |
Locatin Map:
Payment Calculator:

