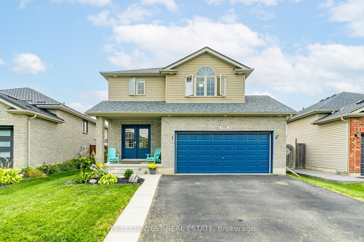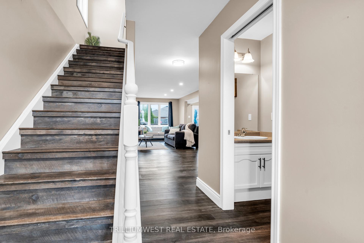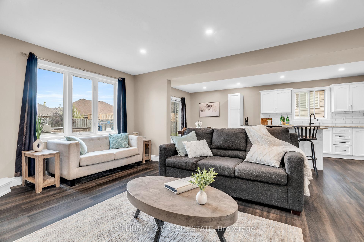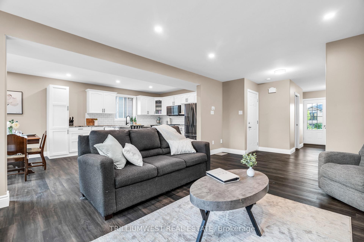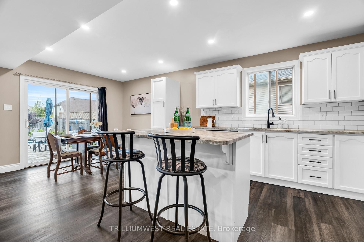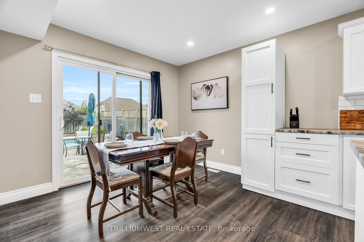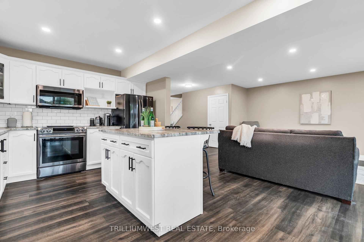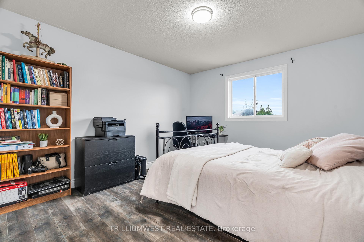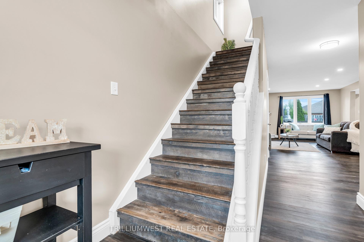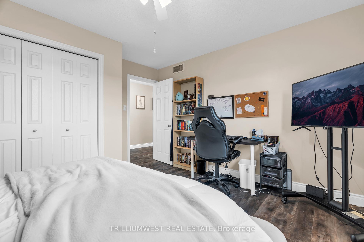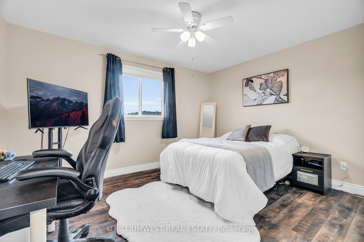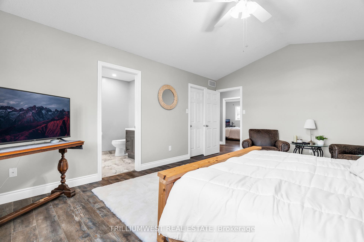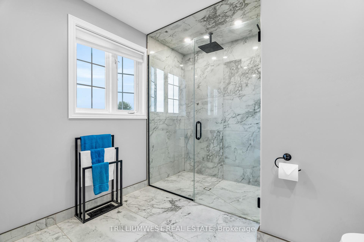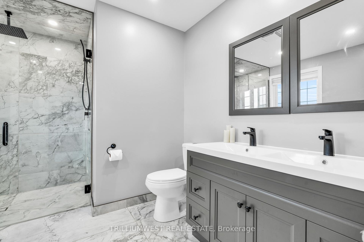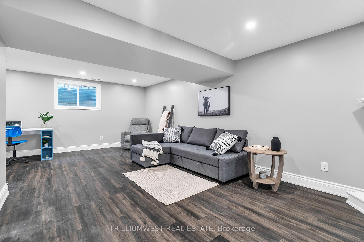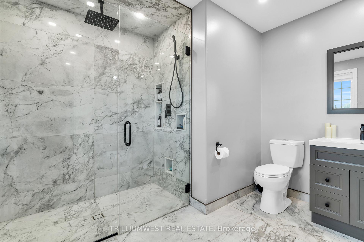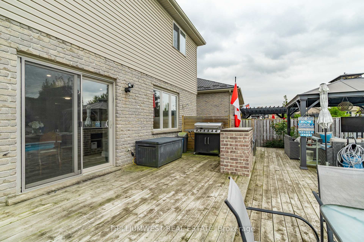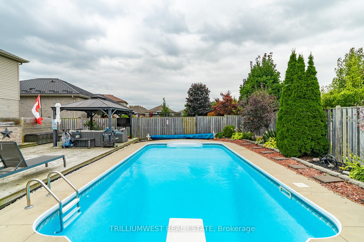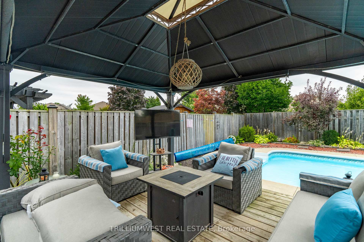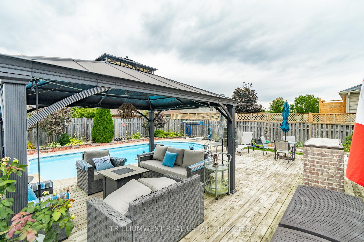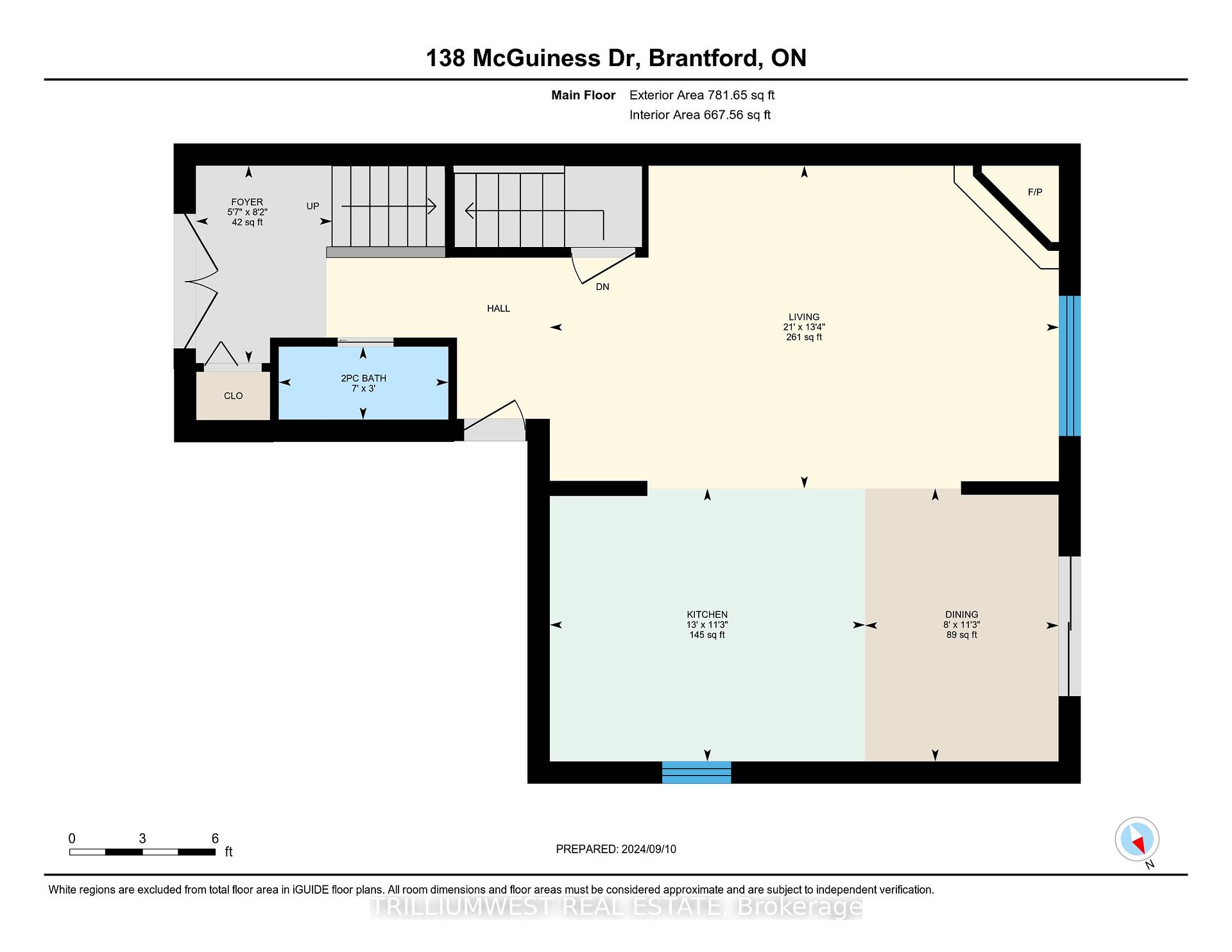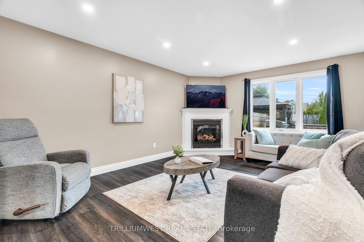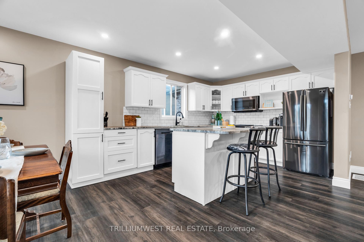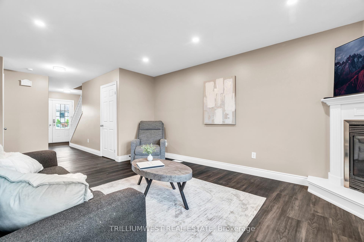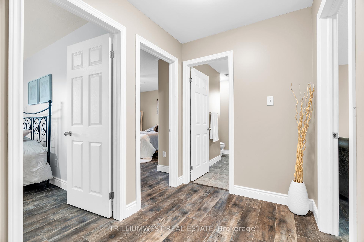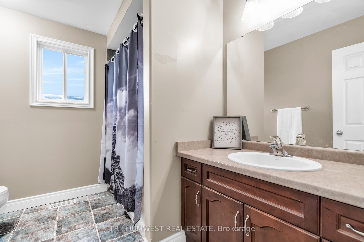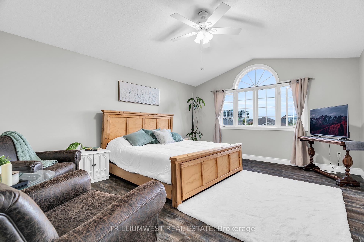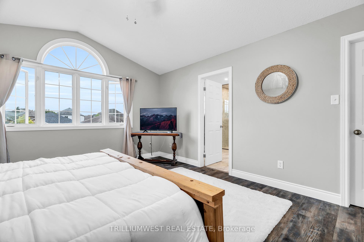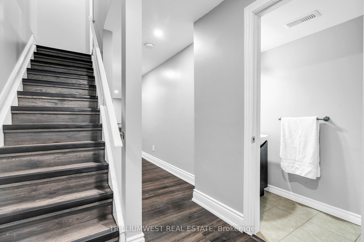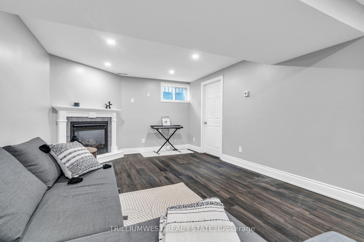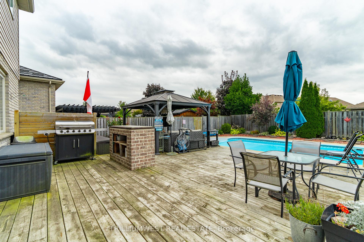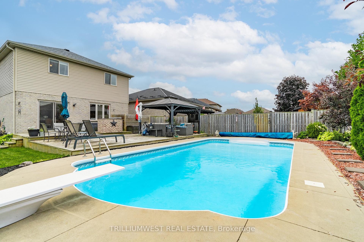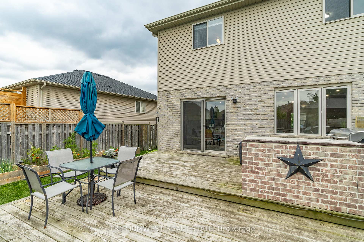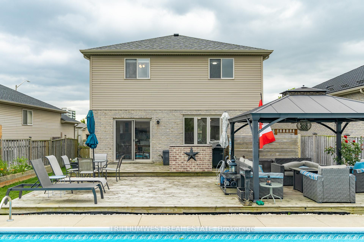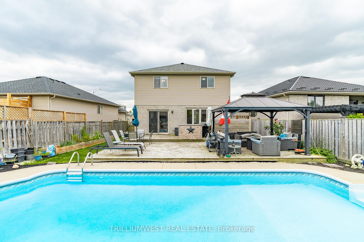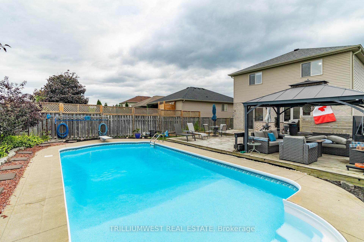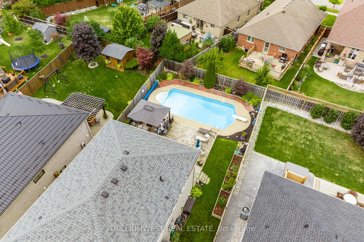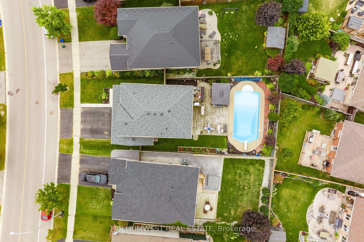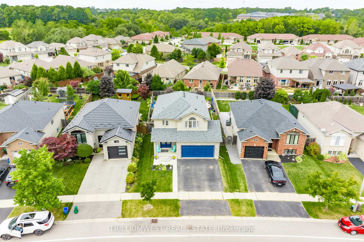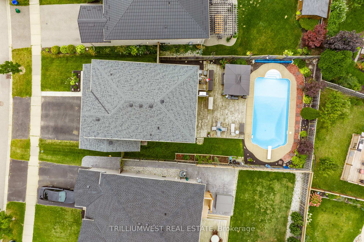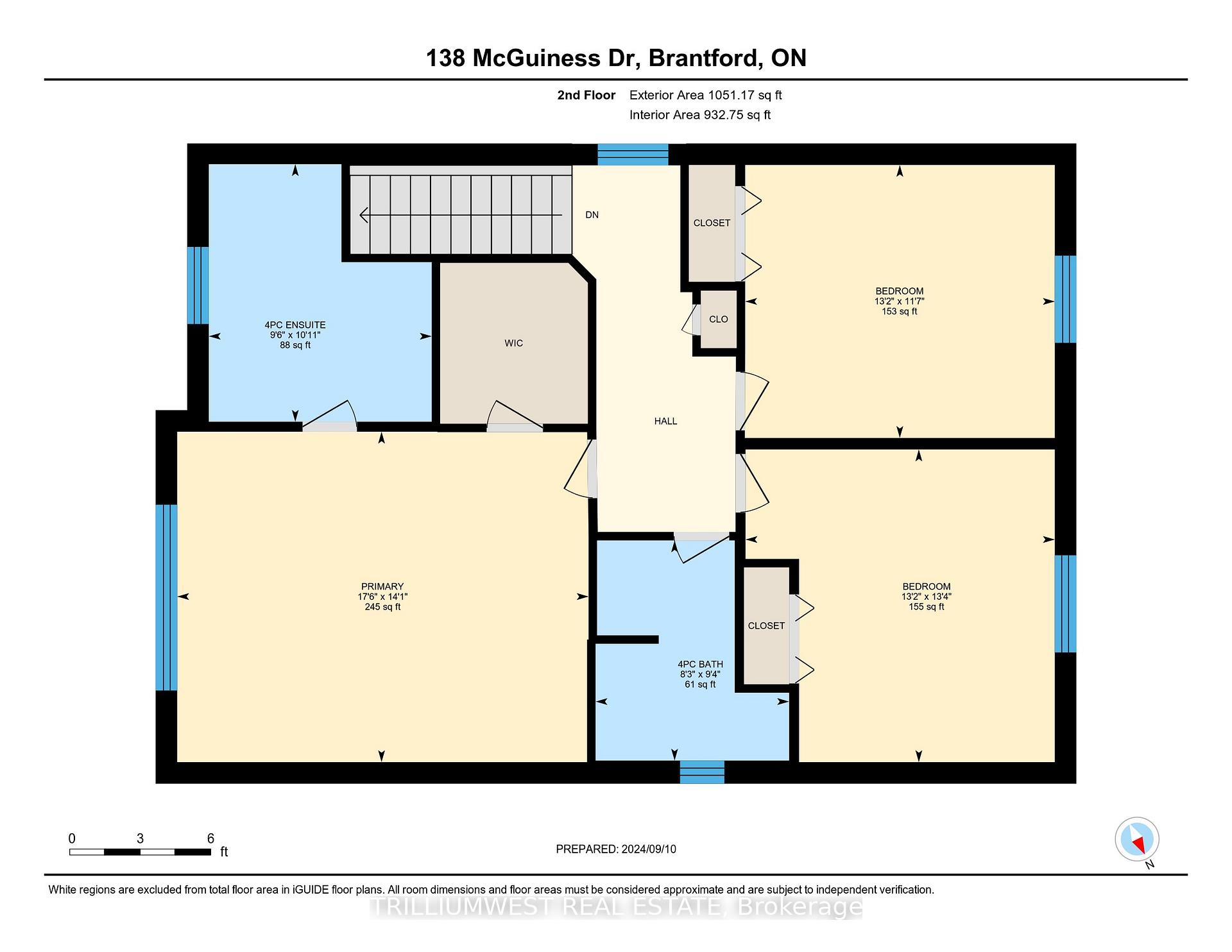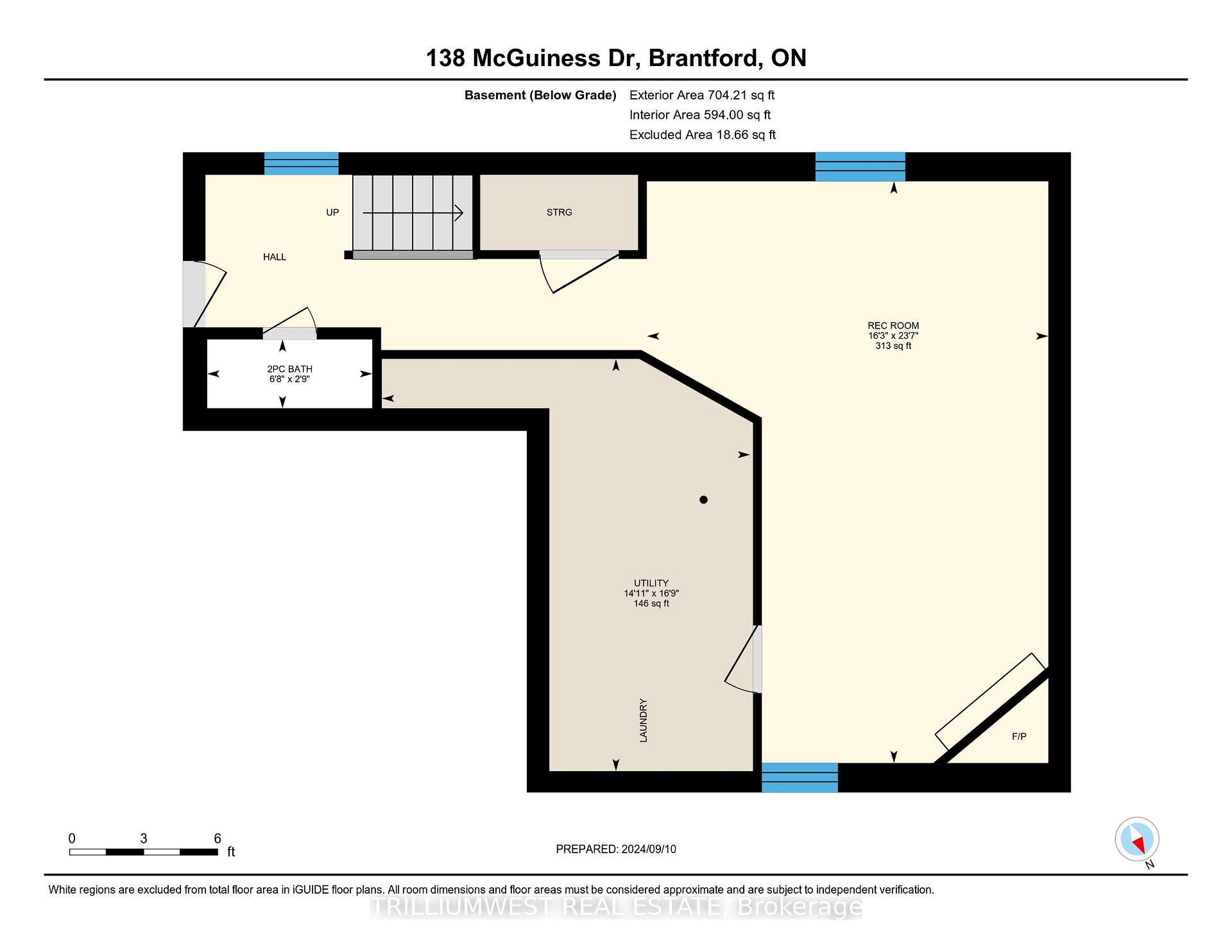$824,999
Available - For Sale
Listing ID: X12093127
138 MCGUINESS Driv , Brantford, N3T 0B4, Brantford
| Stunning 3-Bedroom Home with Pool Just in Time for Summer! Welcome to your dream home in Brantford! This beautiful, carpet-free residence features 3 spacious bedrooms and 4 modern bathrooms, offering plenty of room for the whole family. The open-concept layout is bathed in natural light, creating a warm and inviting atmosphere. The large bedrooms provide a cozy retreat, while the fully finished basement adds extra living space perfect for a home gym, office, or entertainment area. But the real highlight...The backyard oasis! With pool season just around the corner, youll love spending summer days lounging by your private pool and hosting unforgettable gatherings in the outdoor entertainment space. A double-car garage offers ample parking and storage, and the home is ideally located in a friendly neighbourhood close to schools, parks, and shopping. Dont miss this chance to enjoy an incredible home and make the most of the entire pool season! |
| Price | $824,999 |
| Taxes: | $4964.00 |
| Occupancy: | Owner |
| Address: | 138 MCGUINESS Driv , Brantford, N3T 0B4, Brantford |
| Directions/Cross Streets: | Shellard |
| Rooms: | 13 |
| Bedrooms: | 3 |
| Bedrooms +: | 0 |
| Family Room: | T |
| Basement: | Finished, Full |
| Washroom Type | No. of Pieces | Level |
| Washroom Type 1 | 4 | |
| Washroom Type 2 | 2 | |
| Washroom Type 3 | 2 | |
| Washroom Type 4 | 2 | |
| Washroom Type 5 | 0 |
| Total Area: | 0.00 |
| Property Type: | Detached |
| Style: | 2-Storey |
| Exterior: | Brick, Vinyl Siding |
| Garage Type: | Attached |
| (Parking/)Drive: | Private Do |
| Drive Parking Spaces: | 2 |
| Park #1 | |
| Parking Type: | Private Do |
| Park #2 | |
| Parking Type: | Private Do |
| Pool: | Inground |
| Approximatly Square Footage: | 1500-2000 |
| CAC Included: | N |
| Water Included: | N |
| Cabel TV Included: | N |
| Common Elements Included: | N |
| Heat Included: | N |
| Parking Included: | N |
| Condo Tax Included: | N |
| Building Insurance Included: | N |
| Fireplace/Stove: | Y |
| Heat Type: | Forced Air |
| Central Air Conditioning: | Central Air |
| Central Vac: | N |
| Laundry Level: | Syste |
| Ensuite Laundry: | F |
| Sewers: | Sewer |
$
%
Years
This calculator is for demonstration purposes only. Always consult a professional
financial advisor before making personal financial decisions.
| Although the information displayed is believed to be accurate, no warranties or representations are made of any kind. |
| TRILLIUMWEST REAL ESTATE |
|
|

Jag Patel
Broker
Dir:
416-671-5246
Bus:
416-289-3000
Fax:
416-289-3008
| Book Showing | Email a Friend |
Jump To:
At a Glance:
| Type: | Freehold - Detached |
| Area: | Brantford |
| Municipality: | Brantford |
| Neighbourhood: | Dufferin Grove |
| Style: | 2-Storey |
| Tax: | $4,964 |
| Beds: | 3 |
| Baths: | 4 |
| Fireplace: | Y |
| Pool: | Inground |
Locatin Map:
Payment Calculator:

