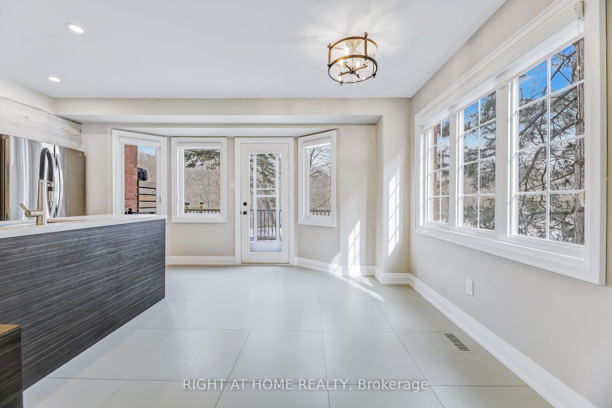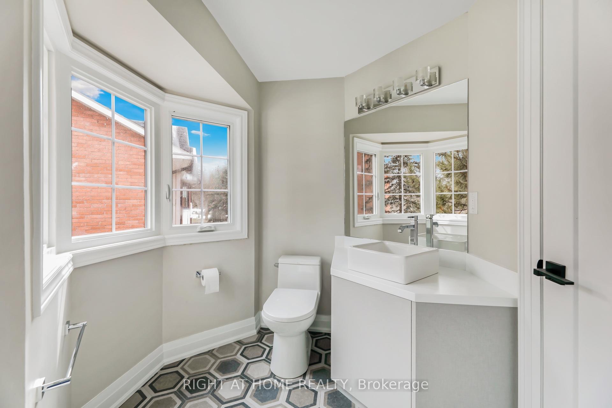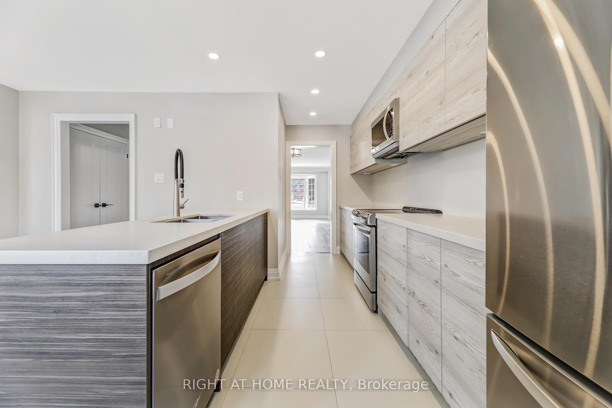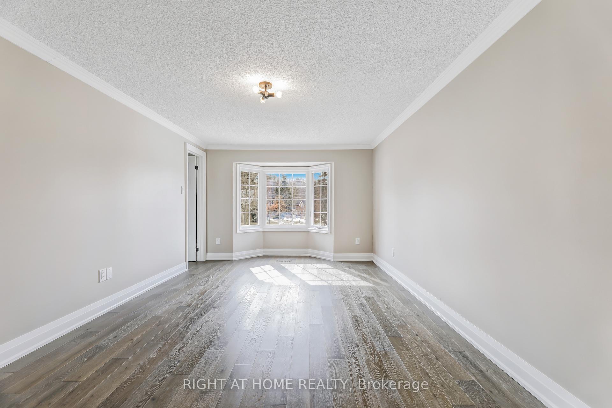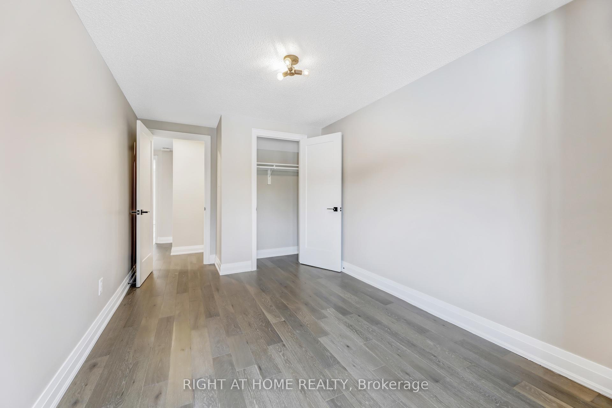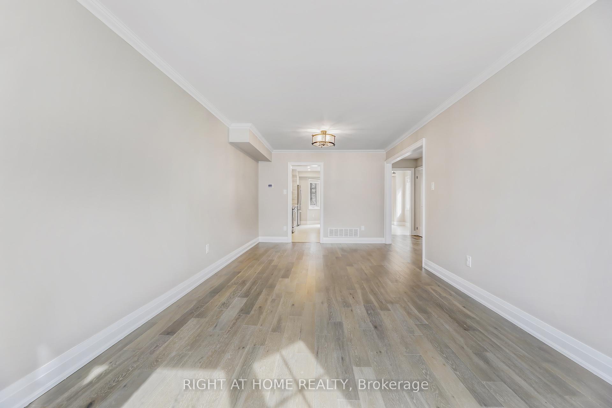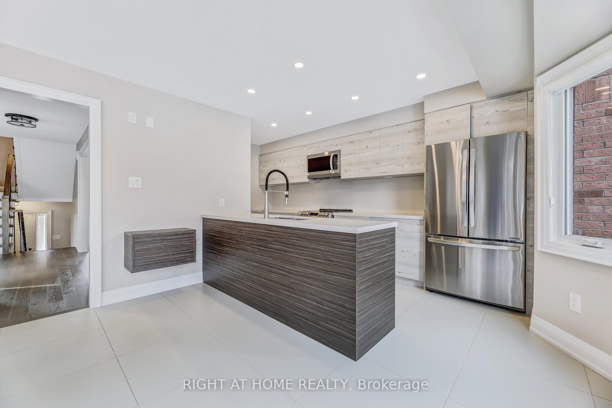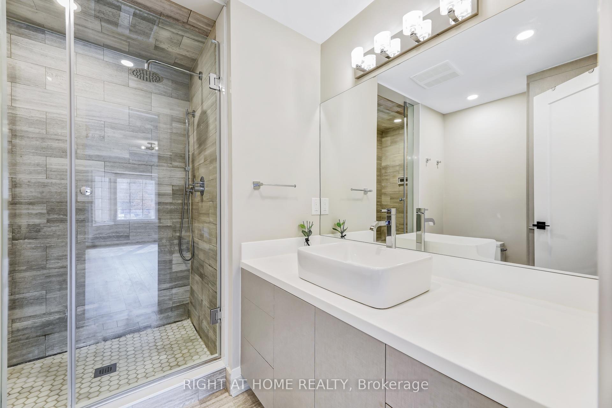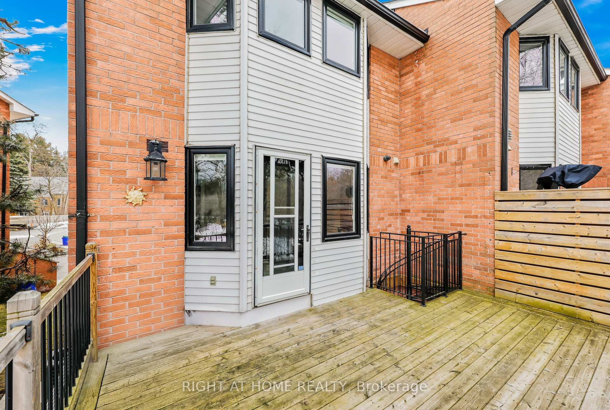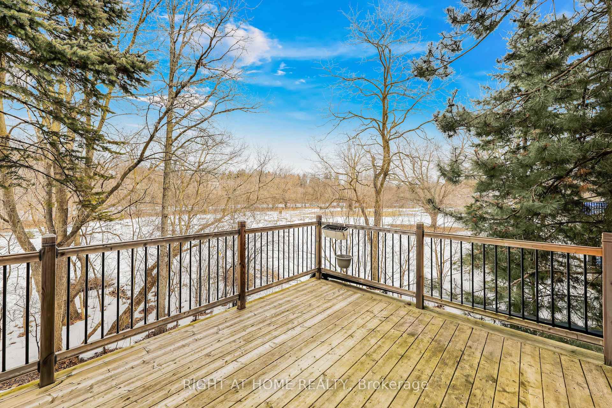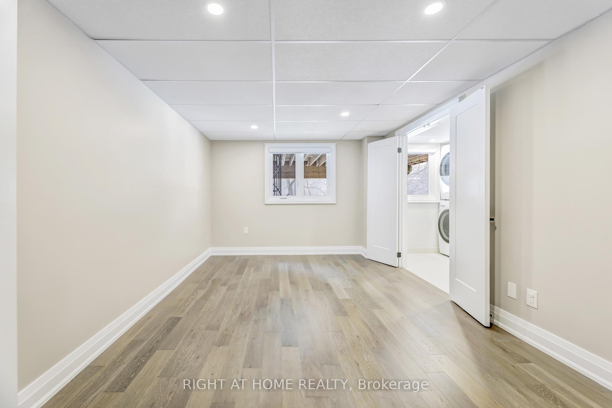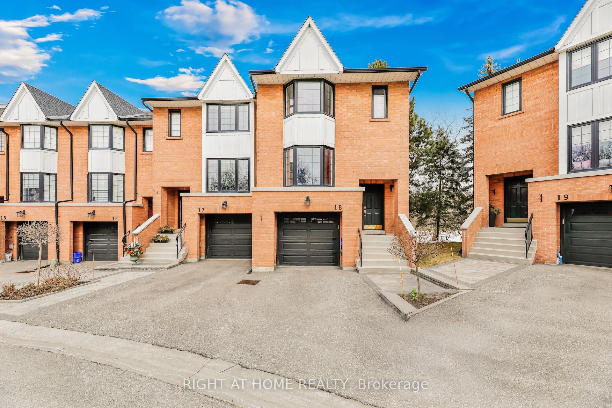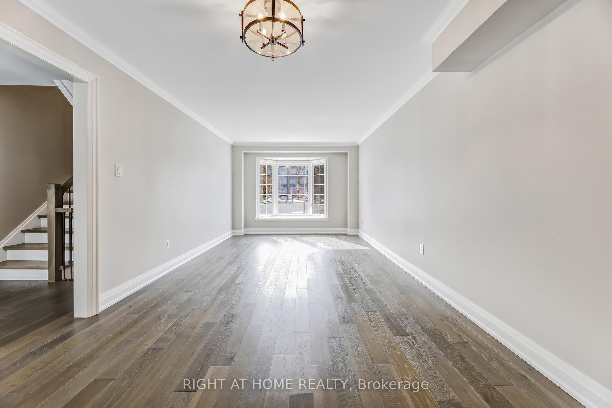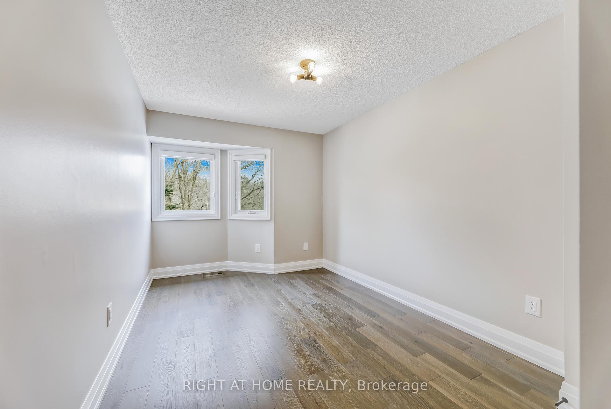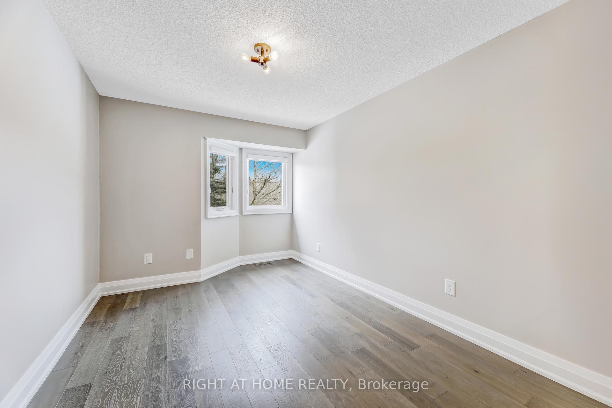$3,600
Available - For Rent
Listing ID: N12093124
8050 Islington Aven , Vaughan, L4L 1W5, York
| Rarely Offered Townhouse in Woodbridge - A Perfect Blend of Contemporary Luxury and NatureWelcome to your dream home in the heart of Woodbridge, situated in one of the most coveted private courts, backing onto the serene Humber River. This exceptional townhouse is a rare find, offering a unique lifestyle that seamlessly integrates modern luxury with the tranquillity of nature.As you step inside, you are greeted by an abundance of natural light, thanks to the numerous windows and open layout that enhance the spacious feel of the home. The sleek, understated finishes create an inviting atmosphere throughout, featuring elegant wrought iron railings and hardwood flooring that flows effortlessly from top to bottom.The well-appointed kitchen, complete with pot drawers, a convenient pull-out garbage/recycling receptacle and stainless steel appliances. The double sink and quartz countertop, paired with a matching backsplash, provide both functionality and aesthetic appeal. The porcelain flooring adds a touch of sophistication, while pot lights illuminate the space beautifully.Step outside from your eat-in kithcen area to your newly built deck, perfect for entertaining or simply enjoying your morning or evening wind down while taking in the natural surroundings. The circular wrought iron staircase leads you down to a concrete pad beneath the deck, offering additional exclusive-use living space.This townhouse not only boasts luxurious interiors but also enjoys a prime location alongside conservation land, parks the Humber River and public transit. *SHORT TERM LEASE WILL BE CONSIDERED SPEAK TO AGENT FOR DETAILS |
| Price | $3,600 |
| Taxes: | $0.00 |
| Occupancy: | Vacant |
| Address: | 8050 Islington Aven , Vaughan, L4L 1W5, York |
| Postal Code: | L4L 1W5 |
| Province/State: | York |
| Directions/Cross Streets: | Woodbridge Ave/Islington |
| Level/Floor | Room | Length(ft) | Width(ft) | Descriptions | |
| Room 1 | Main | Living Ro | 22.3 | 10.82 | Hardwood Floor, Combined w/Dining, Large Window |
| Room 2 | Main | Dining Ro | 22.3 | 10.82 | Hardwood Floor, Crown Moulding |
| Room 3 | Main | Kitchen | 9.02 | 7.22 | Stainless Steel Appl, Porcelain Floor, Pot Lights |
| Room 4 | Main | Breakfast | 12.63 | 8.86 | Porcelain Floor, W/O To Deck |
| Room 5 | Second | Primary B | 17.71 | 10.82 | Hardwood Floor, 3 Pc Ensuite, Walk-In Closet(s) |
| Room 6 | Second | Bedroom 2 | 12.79 | 8.36 | Hardwood Floor, Closet |
| Room 7 | Second | Bedroom 2 | 13.12 | 8.86 | Hardwood Floor, Closet |
| Room 8 | Basement | Recreatio | 15.25 | 10.5 | Hardwood Floor, W/O To Garage, Above Grade Window |
| Washroom Type | No. of Pieces | Level |
| Washroom Type 1 | 2 | Main |
| Washroom Type 2 | 3 | Second |
| Washroom Type 3 | 4 | Second |
| Washroom Type 4 | 0 | |
| Washroom Type 5 | 0 |
| Total Area: | 0.00 |
| Washrooms: | 3 |
| Heat Type: | Forced Air |
| Central Air Conditioning: | Central Air |
| Although the information displayed is believed to be accurate, no warranties or representations are made of any kind. |
| RIGHT AT HOME REALTY |
|
|

Jag Patel
Broker
Dir:
416-671-5246
Bus:
416-289-3000
Fax:
416-289-3008
| Book Showing | Email a Friend |
Jump To:
At a Glance:
| Type: | Com - Condo Townhouse |
| Area: | York |
| Municipality: | Vaughan |
| Neighbourhood: | West Woodbridge |
| Style: | 2-Storey |
| Beds: | 3 |
| Baths: | 3 |
| Fireplace: | N |
Locatin Map:

