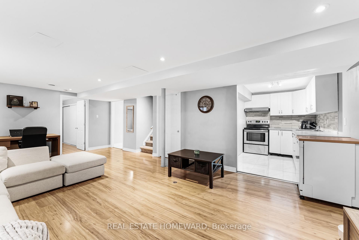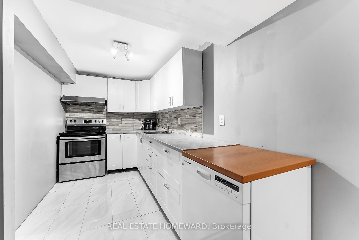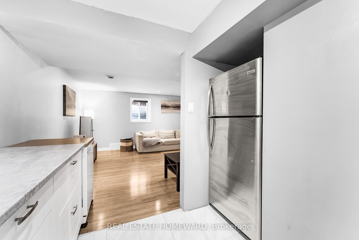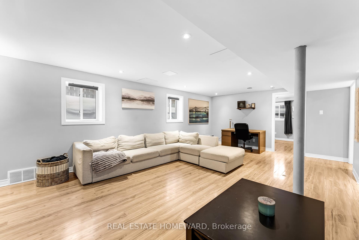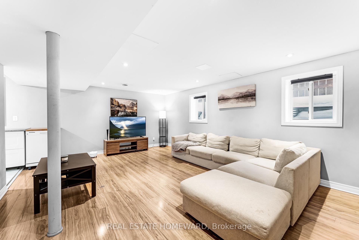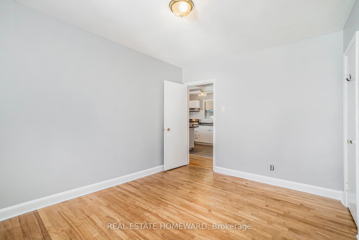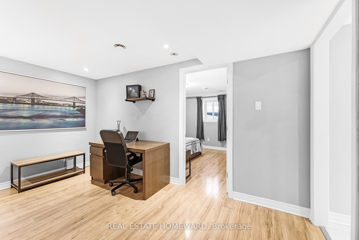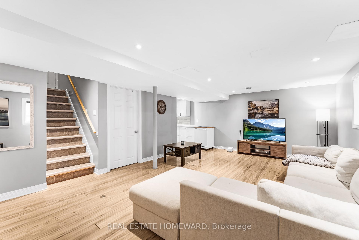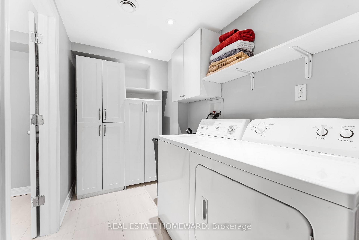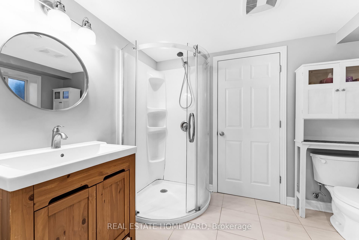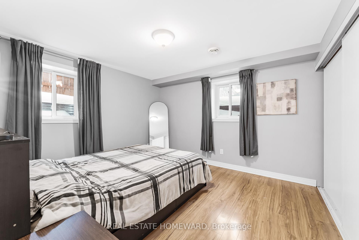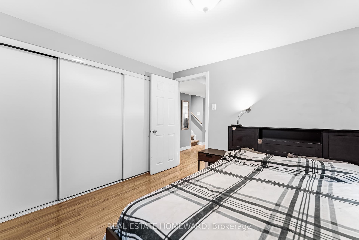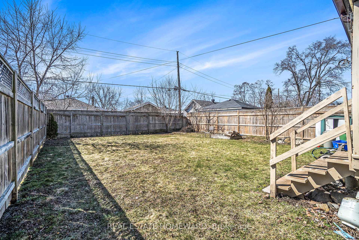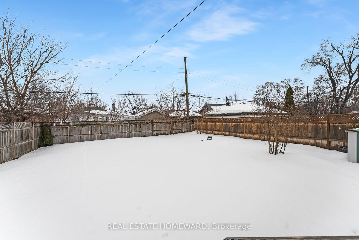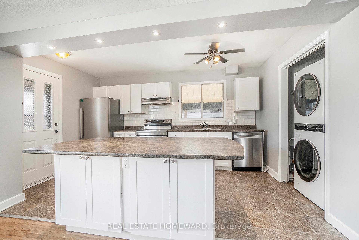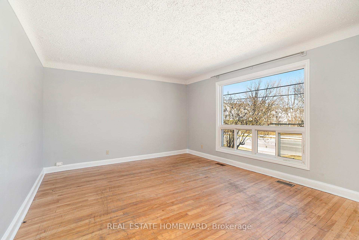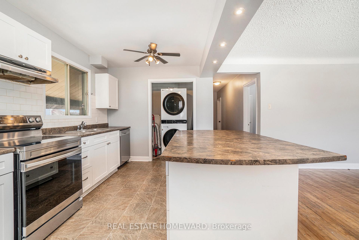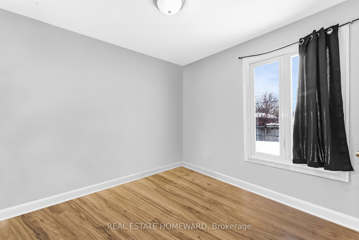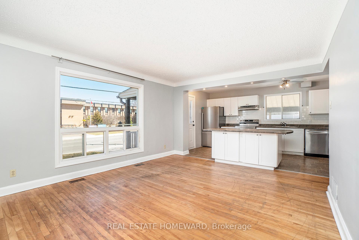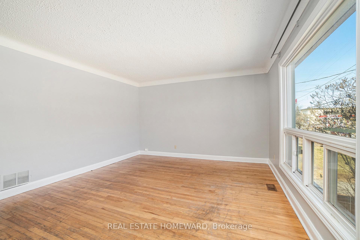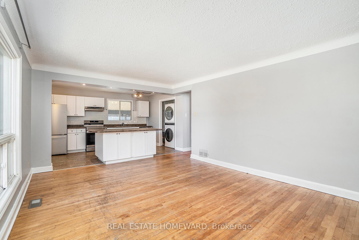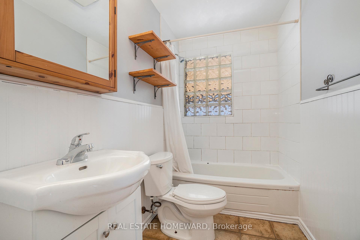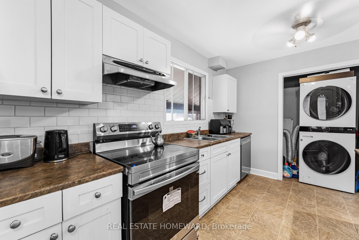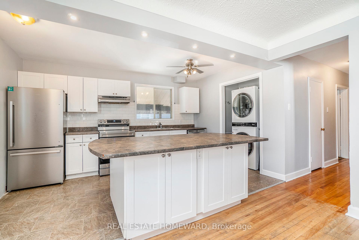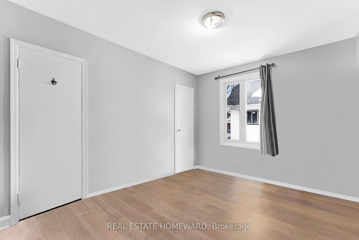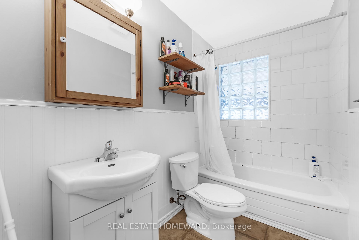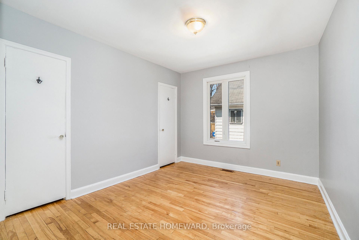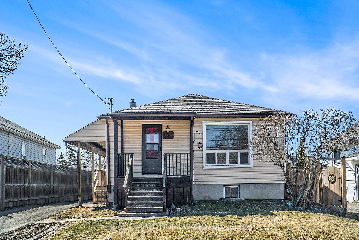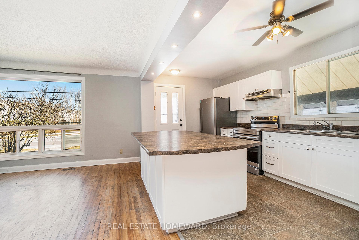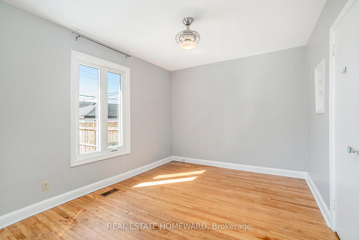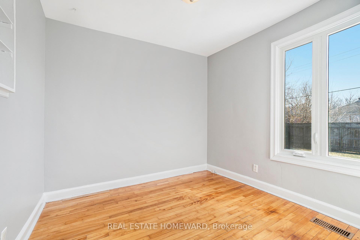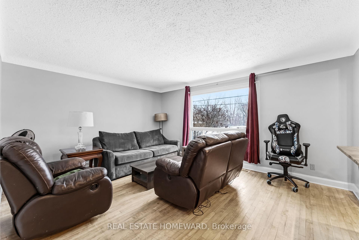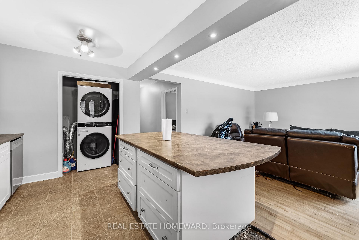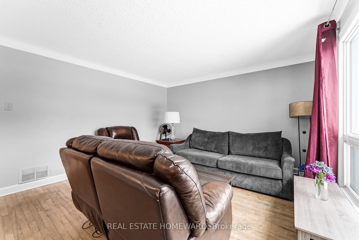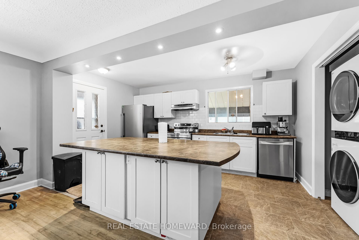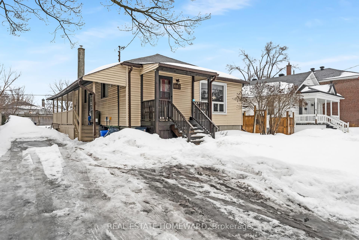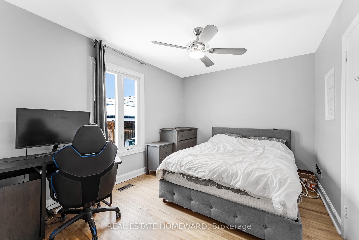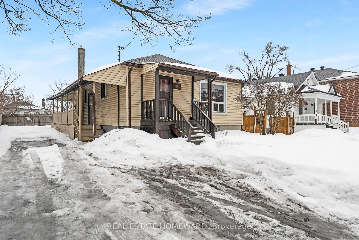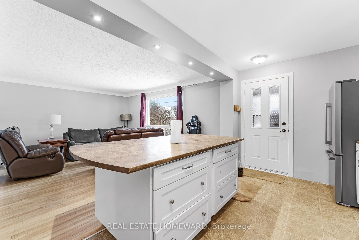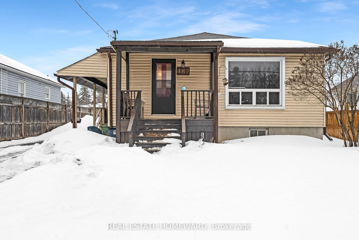$679,900
Available - For Sale
Listing ID: X12011765
482 Donald Stre , Overbrook - Castleheights and Area, K1K 1L7, Ottawa
| This charming 4-bed single family home offers incredible value in a sought-after location! The bright and welcoming main level features a spacious living area and an updated kitchen with brand-new appliances, making meal prep a breeze - just look at the size of that island! Three comfortable bedrooms on the main level provide the perfect space for families, professionals, or downsizers. The fully finished basement is a standout feature, complete with a brand-new kitchen, bedroom and 3-piece bathperfect as an in-law suite or for extra family space. Laundry on both floors, and separately metered. Outside, the large fenced-in backyard is ideal for kids, pets, gardening and outdoor entertaining - not to mention 2 parking spaces. Prime location close to parks, schools, shopping, and just minutes from downtown, this home is a smart investment and a great place to call home! |
| Price | $679,900 |
| Taxes: | $4328.00 |
| Assessment Year: | 2024 |
| Occupancy: | Owner+T |
| Address: | 482 Donald Stre , Overbrook - Castleheights and Area, K1K 1L7, Ottawa |
| Directions/Cross Streets: | Donald and Francis |
| Rooms: | 6 |
| Rooms +: | 4 |
| Bedrooms: | 3 |
| Bedrooms +: | 1 |
| Family Room: | F |
| Basement: | Separate Ent, Apartment |
| Level/Floor | Room | Length(ft) | Width(ft) | Descriptions | |
| Room 1 | Main | Kitchen | 8.92 | 14.56 | |
| Room 2 | Main | Living Ro | 16.1 | 13.12 | |
| Room 3 | Main | Primary B | 12.37 | 9.91 | |
| Room 4 | Main | Bedroom 2 | 12.33 | 9.87 | |
| Room 5 | Main | Bedroom 3 | 8.56 | 9.51 | |
| Room 6 | Main | Bathroom | 8.59 | 5.05 | 4 Pc Bath |
| Room 7 | Main | Laundry | |||
| Room 8 | Lower | Kitchen | 8.43 | 9.77 | |
| Room 9 | Lower | Living Ro | 23.39 | 14.33 | |
| Room 10 | Lower | Primary B | 10.82 | 11.35 | |
| Room 11 | Lower | Bathroom | 7.45 | 9.41 | 3 Pc Bath |
| Washroom Type | No. of Pieces | Level |
| Washroom Type 1 | 4 | Main |
| Washroom Type 2 | 3 | Lower |
| Washroom Type 3 | 0 | |
| Washroom Type 4 | 0 | |
| Washroom Type 5 | 0 |
| Total Area: | 0.00 |
| Property Type: | Detached |
| Style: | Bungalow |
| Exterior: | Vinyl Siding |
| Garage Type: | None |
| (Parking/)Drive: | Private Do |
| Drive Parking Spaces: | 2 |
| Park #1 | |
| Parking Type: | Private Do |
| Park #2 | |
| Parking Type: | Private Do |
| Pool: | None |
| Approximatly Square Footage: | 700-1100 |
| Property Features: | Fenced Yard, School Bus Route |
| CAC Included: | N |
| Water Included: | N |
| Cabel TV Included: | N |
| Common Elements Included: | N |
| Heat Included: | N |
| Parking Included: | N |
| Condo Tax Included: | N |
| Building Insurance Included: | N |
| Fireplace/Stove: | N |
| Heat Type: | Forced Air |
| Central Air Conditioning: | None |
| Central Vac: | N |
| Laundry Level: | Syste |
| Ensuite Laundry: | F |
| Elevator Lift: | False |
| Sewers: | Sewer |
| Utilities-Hydro: | Y |
$
%
Years
This calculator is for demonstration purposes only. Always consult a professional
financial advisor before making personal financial decisions.
| Although the information displayed is believed to be accurate, no warranties or representations are made of any kind. |
| REAL ESTATE HOMEWARD |
|
|

Jag Patel
Broker
Dir:
416-671-5246
Bus:
416-289-3000
Fax:
416-289-3008
| Book Showing | Email a Friend |
Jump To:
At a Glance:
| Type: | Freehold - Detached |
| Area: | Ottawa |
| Municipality: | Overbrook - Castleheights and Area |
| Neighbourhood: | 3502 - Overbrook/Castle Heights |
| Style: | Bungalow |
| Tax: | $4,328 |
| Beds: | 3+1 |
| Baths: | 2 |
| Fireplace: | N |
| Pool: | None |
Locatin Map:
Payment Calculator:

