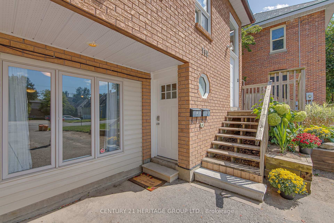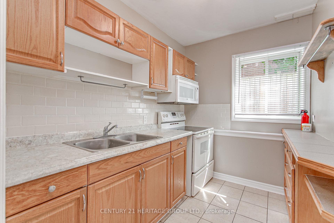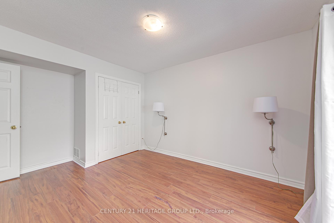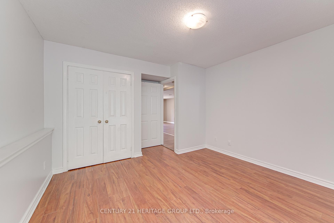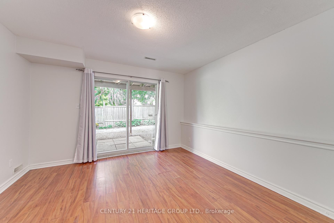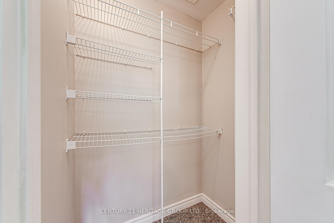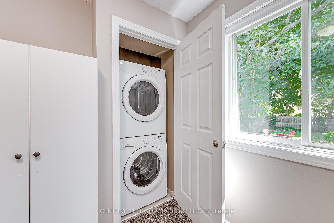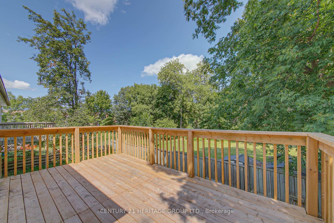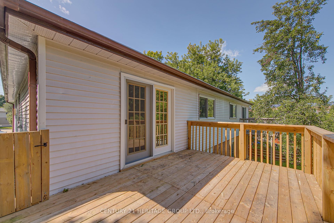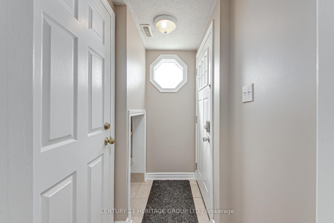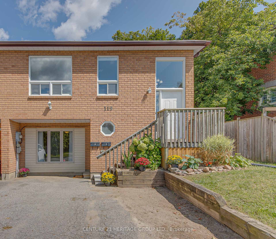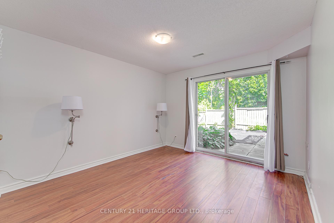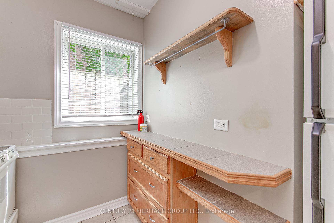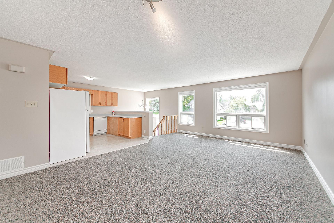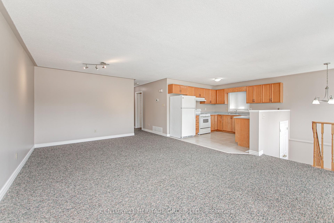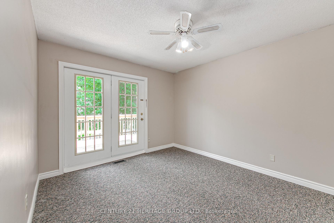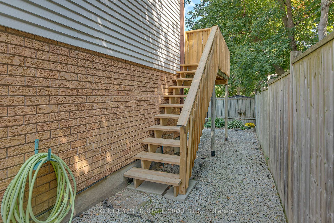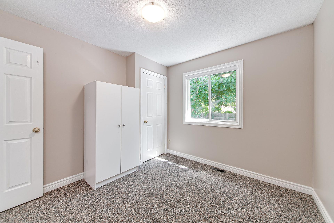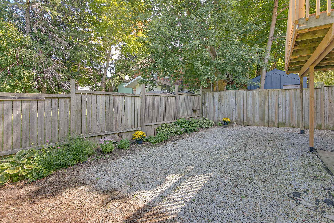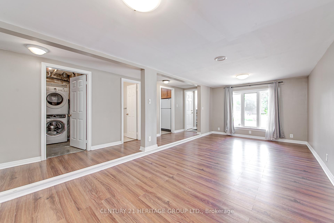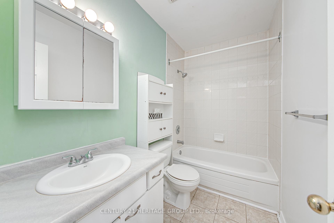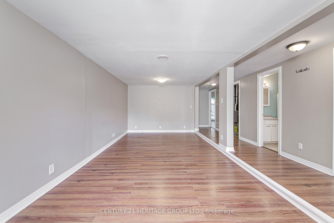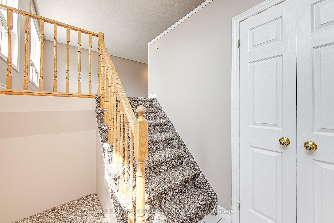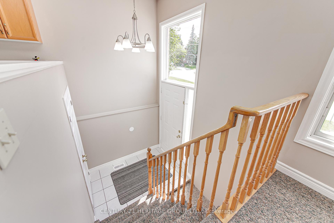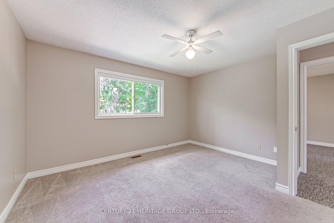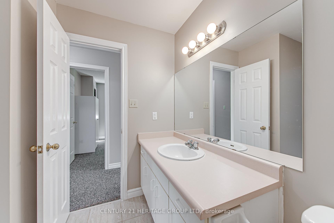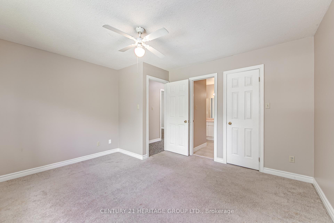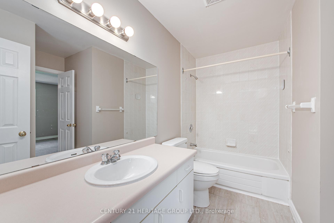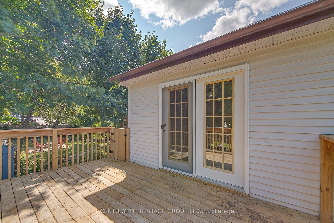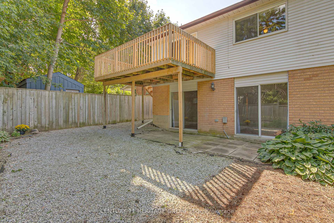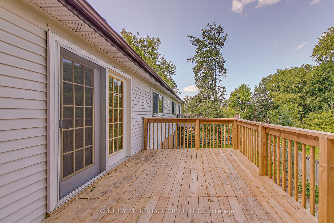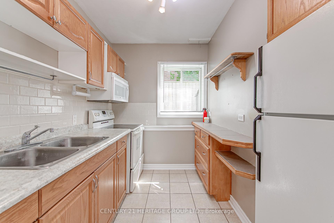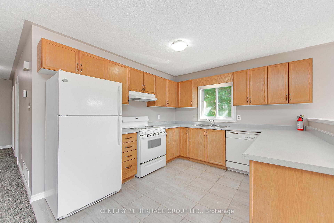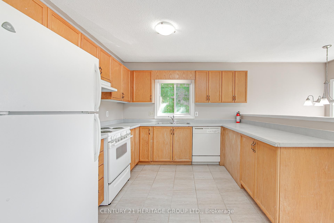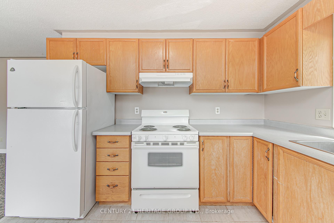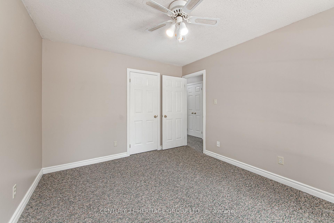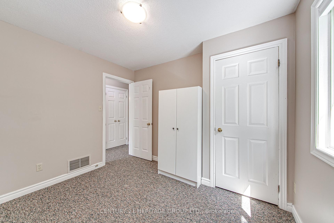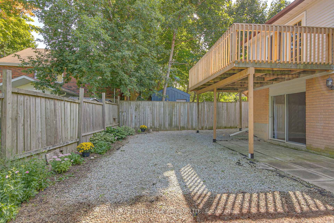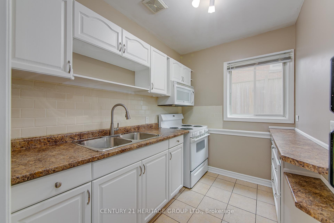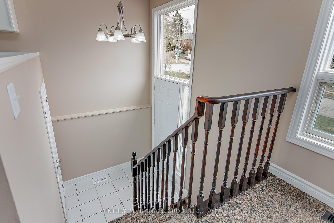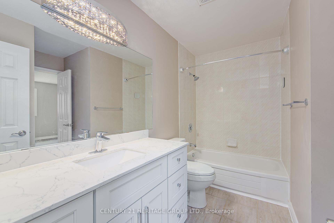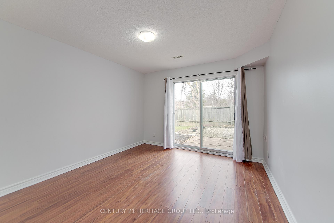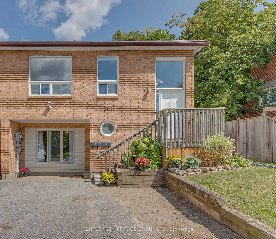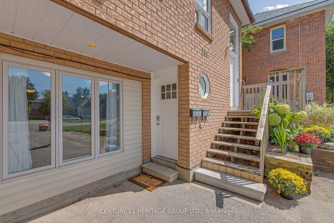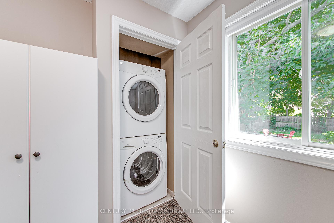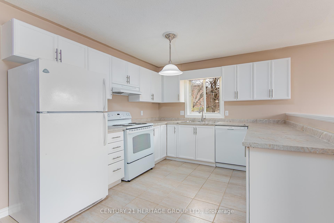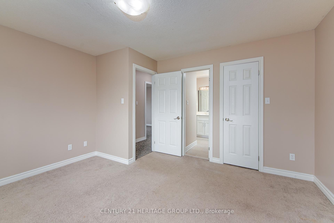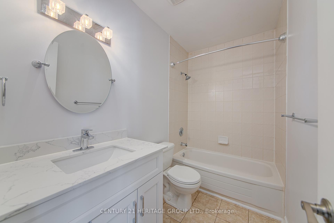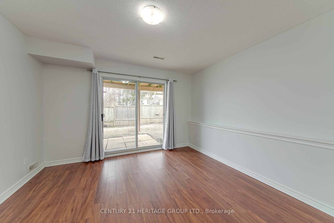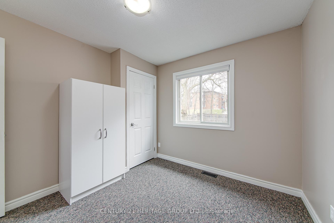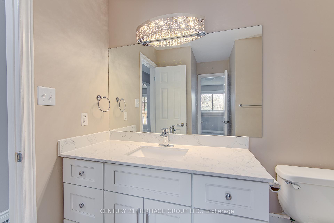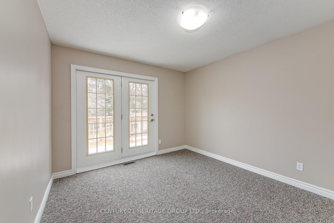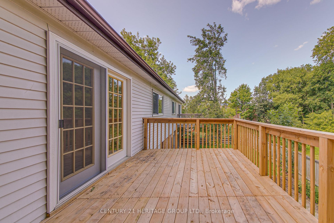$799,900
Available - For Sale
Listing ID: S12092198
119 Berczy Stre , Barrie, L4M 3R3, Simcoe
| This turnkey LEGAL DUPLEX nestled in the heart of Barrie can be used to supplement your income by living in one unit while renting out the other or by renting out both units. The rental income could cover 100% of your mortgage payments! Alternatively, the lower unit can be used as an In-law Suite. Both units are completely above grade, have EXTENSIVE UPGRADES and provide quick convenient access to Barrie's amenities. The upper 3 bedroom is spacious featuring a large kitchen, large living/dining area and separate laundry. The Master bedroom has an ensuite bathroom and the 2nd bedroom has a walkout onto a large newer deck where you can enjoy your breakfast and morning coffee. This home is adorned with plenty of natural light throughout. The lower 2-bedroom is equally impressive with a separate entrance at street level, separate laundry, generous living/dining area and walkouts from both bedrooms onto the patio. This home has 2 kitchens, 2 sets of laundry facilities, central air conditioning, and parking for 4 cars. This excellent location allows a short walk to vibrant shopping, dining, and the serene waterfront. Local public transit is just 2 minutes away. Quick access to highway 400 is a mere 5 minutes away. This is an exceptional opportunity to embrace a home that offers both a place to live and a supplemental income or a separate residence for your loved ones. |
| Price | $799,900 |
| Taxes: | $4520.00 |
| Occupancy: | Vacant |
| Address: | 119 Berczy Stre , Barrie, L4M 3R3, Simcoe |
| Directions/Cross Streets: | Penetang St. and Berczy St. |
| Rooms: | 6 |
| Rooms +: | 5 |
| Bedrooms: | 3 |
| Bedrooms +: | 2 |
| Family Room: | F |
| Basement: | None |
| Level/Floor | Room | Length(ft) | Width(ft) | Descriptions | |
| Room 1 | Ground | Living Ro | 10.99 | 23.45 | Sunken Room |
| Room 2 | Ground | Kitchen | 8.99 | 6.56 | Window |
| Room 3 | Ground | Bathroom | 8.63 | 4.95 | 4 Pc Bath |
| Room 4 | Ground | Bedroom | 10.1 | 10.76 | W/O To Yard |
| Room 5 | Ground | Bedroom 2 | 11.18 | 14.24 | W/O To Yard |
| Room 6 | Second | Living Ro | 20.66 | 15.32 | Open Concept |
| Room 7 | Second | Kitchen | 10.46 | 11.48 | Eat-in Kitchen |
| Room 8 | Second | Bathroom | 4.95 | 10.04 | 4 Pc Bath |
| Room 9 | Second | Bedroom | 9.97 | 10.59 | Semi Ensuite |
| Room 10 | Second | Bedroom 2 | 12.6 | 10.59 | W/O To Deck |
| Room 11 | Second | Bedroom 3 | 12.6 | 13.61 |
| Washroom Type | No. of Pieces | Level |
| Washroom Type 1 | 4 | Ground |
| Washroom Type 2 | 4 | Second |
| Washroom Type 3 | 0 | |
| Washroom Type 4 | 0 | |
| Washroom Type 5 | 0 | |
| Washroom Type 6 | 4 | Ground |
| Washroom Type 7 | 4 | Second |
| Washroom Type 8 | 0 | |
| Washroom Type 9 | 0 | |
| Washroom Type 10 | 0 |
| Total Area: | 0.00 |
| Approximatly Age: | 31-50 |
| Property Type: | Duplex |
| Style: | Bungalow-Raised |
| Exterior: | Aluminum Siding, Brick |
| Garage Type: | None |
| (Parking/)Drive: | Private |
| Drive Parking Spaces: | 4 |
| Park #1 | |
| Parking Type: | Private |
| Park #2 | |
| Parking Type: | Private |
| Pool: | None |
| Other Structures: | Garden Shed |
| Approximatly Age: | 31-50 |
| Approximatly Square Footage: | 2000-2500 |
| Property Features: | Beach, Fenced Yard |
| CAC Included: | N |
| Water Included: | N |
| Cabel TV Included: | N |
| Common Elements Included: | N |
| Heat Included: | N |
| Parking Included: | N |
| Condo Tax Included: | N |
| Building Insurance Included: | N |
| Fireplace/Stove: | N |
| Heat Type: | Forced Air |
| Central Air Conditioning: | Central Air |
| Central Vac: | N |
| Laundry Level: | Syste |
| Ensuite Laundry: | F |
| Sewers: | Sewer |
$
%
Years
This calculator is for demonstration purposes only. Always consult a professional
financial advisor before making personal financial decisions.
| Although the information displayed is believed to be accurate, no warranties or representations are made of any kind. |
| CENTURY 21 HERITAGE GROUP LTD. |
|
|

Jag Patel
Broker
Dir:
416-671-5246
Bus:
416-289-3000
Fax:
416-289-3008
| Virtual Tour | Book Showing | Email a Friend |
Jump To:
At a Glance:
| Type: | Freehold - Duplex |
| Area: | Simcoe |
| Municipality: | Barrie |
| Neighbourhood: | Codrington |
| Style: | Bungalow-Raised |
| Approximate Age: | 31-50 |
| Tax: | $4,520 |
| Beds: | 3+2 |
| Baths: | 2 |
| Fireplace: | N |
| Pool: | None |
Locatin Map:
Payment Calculator:

