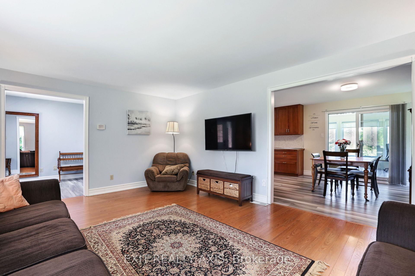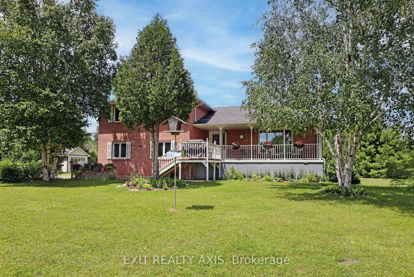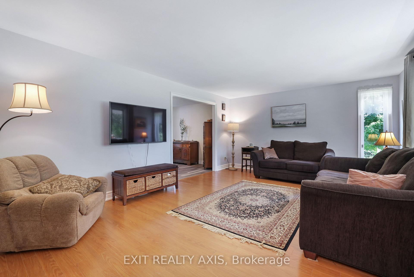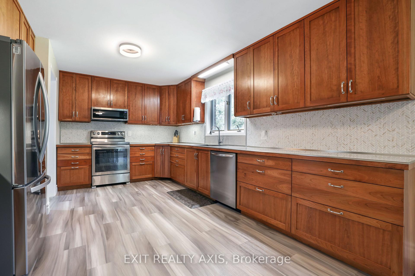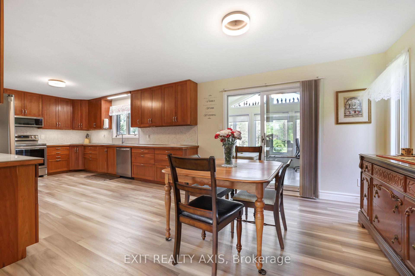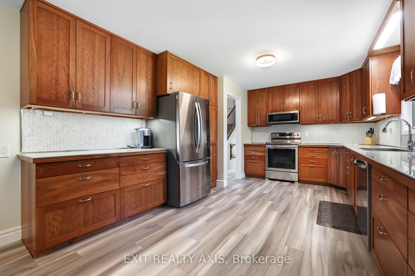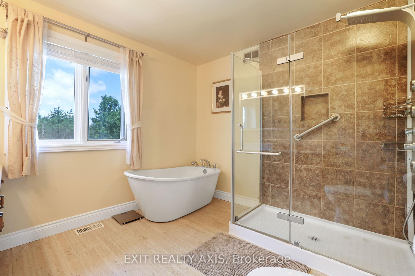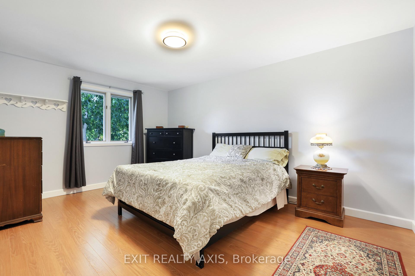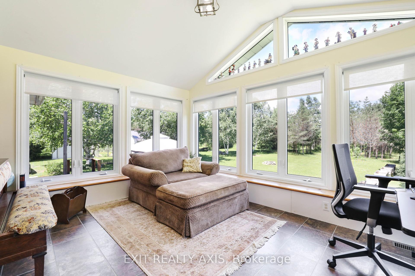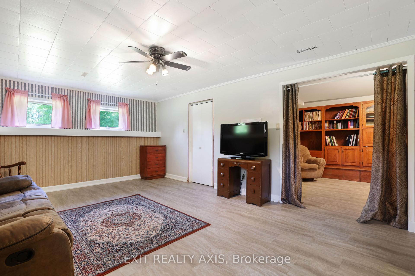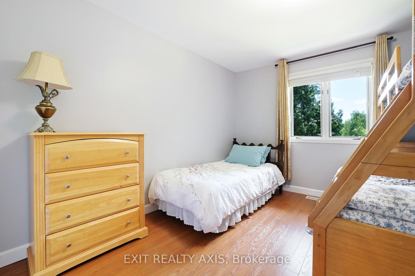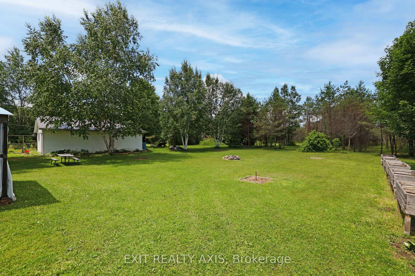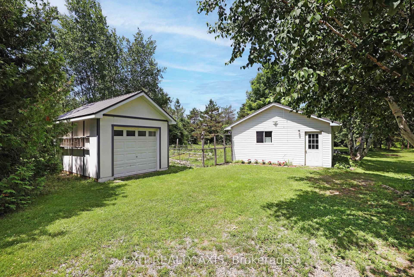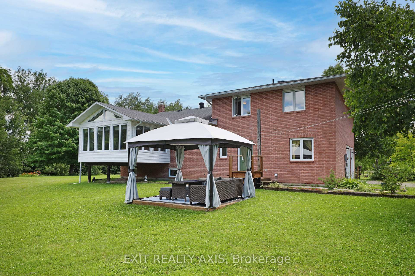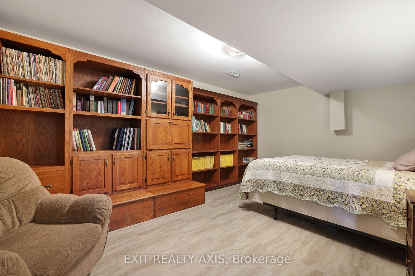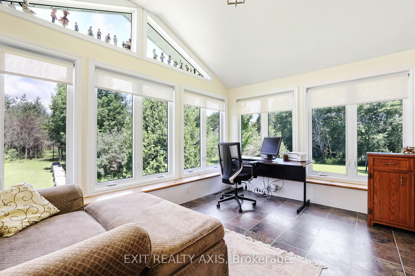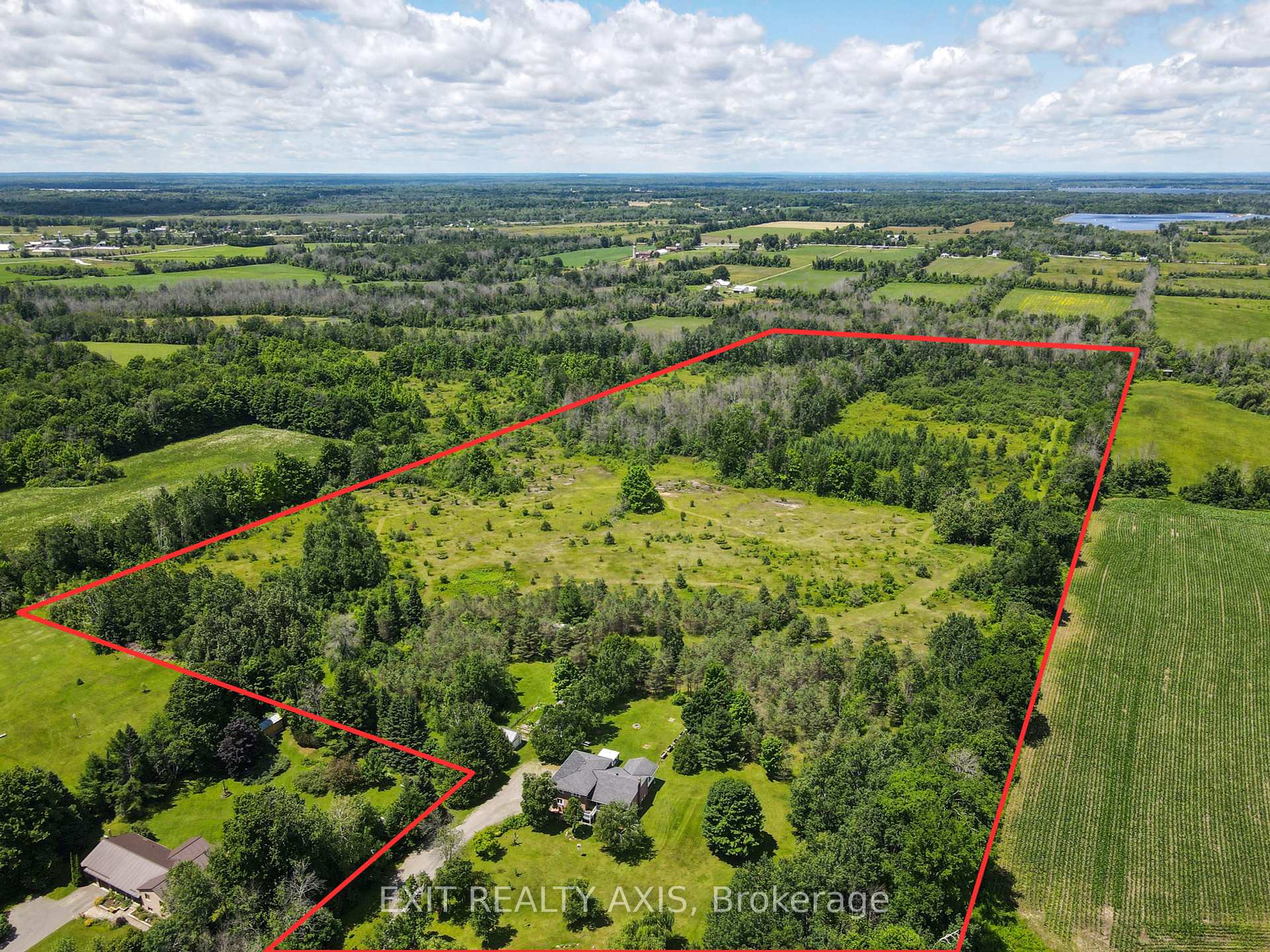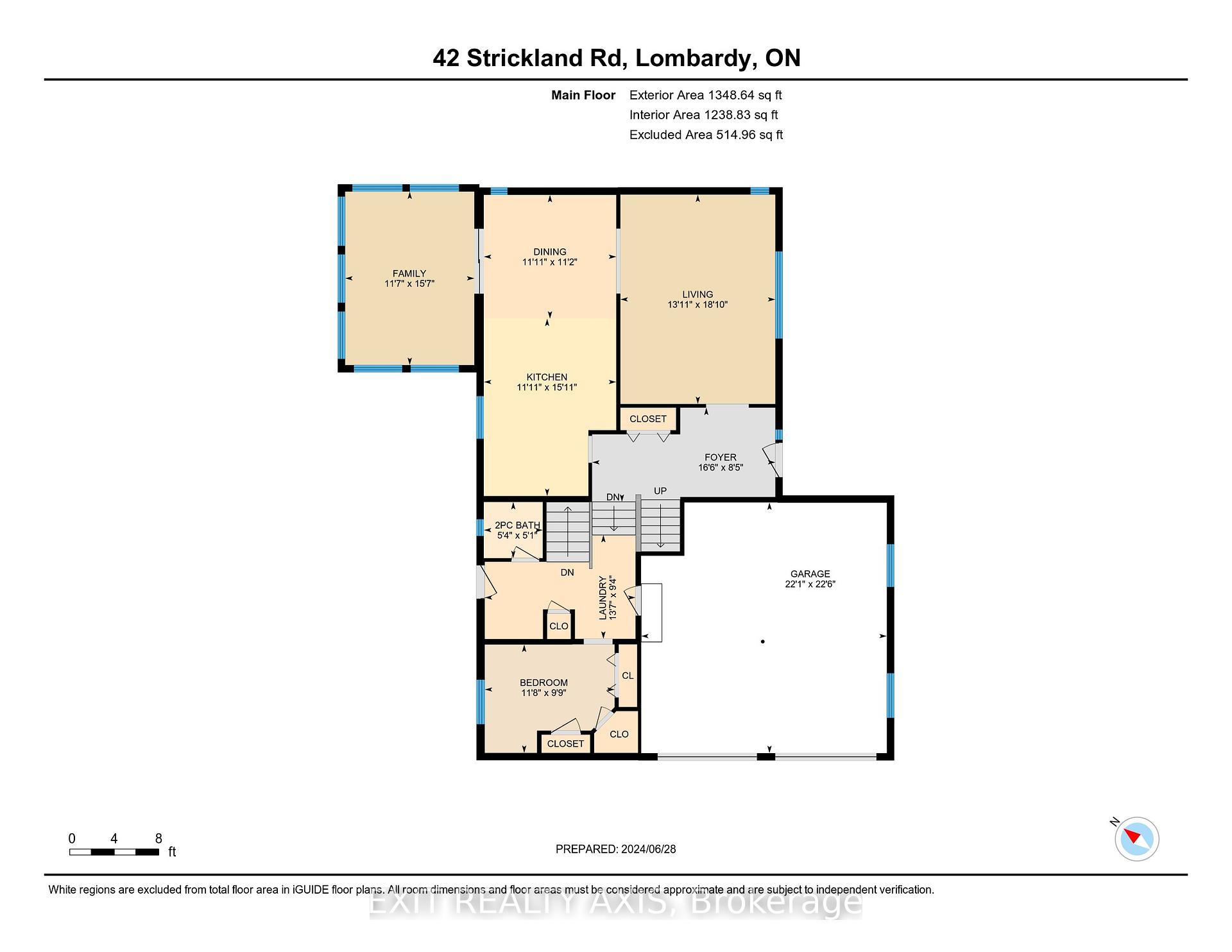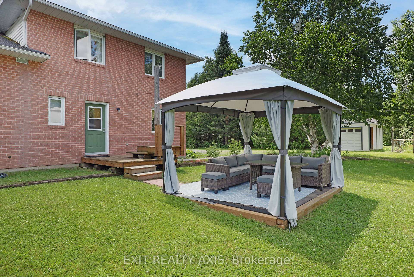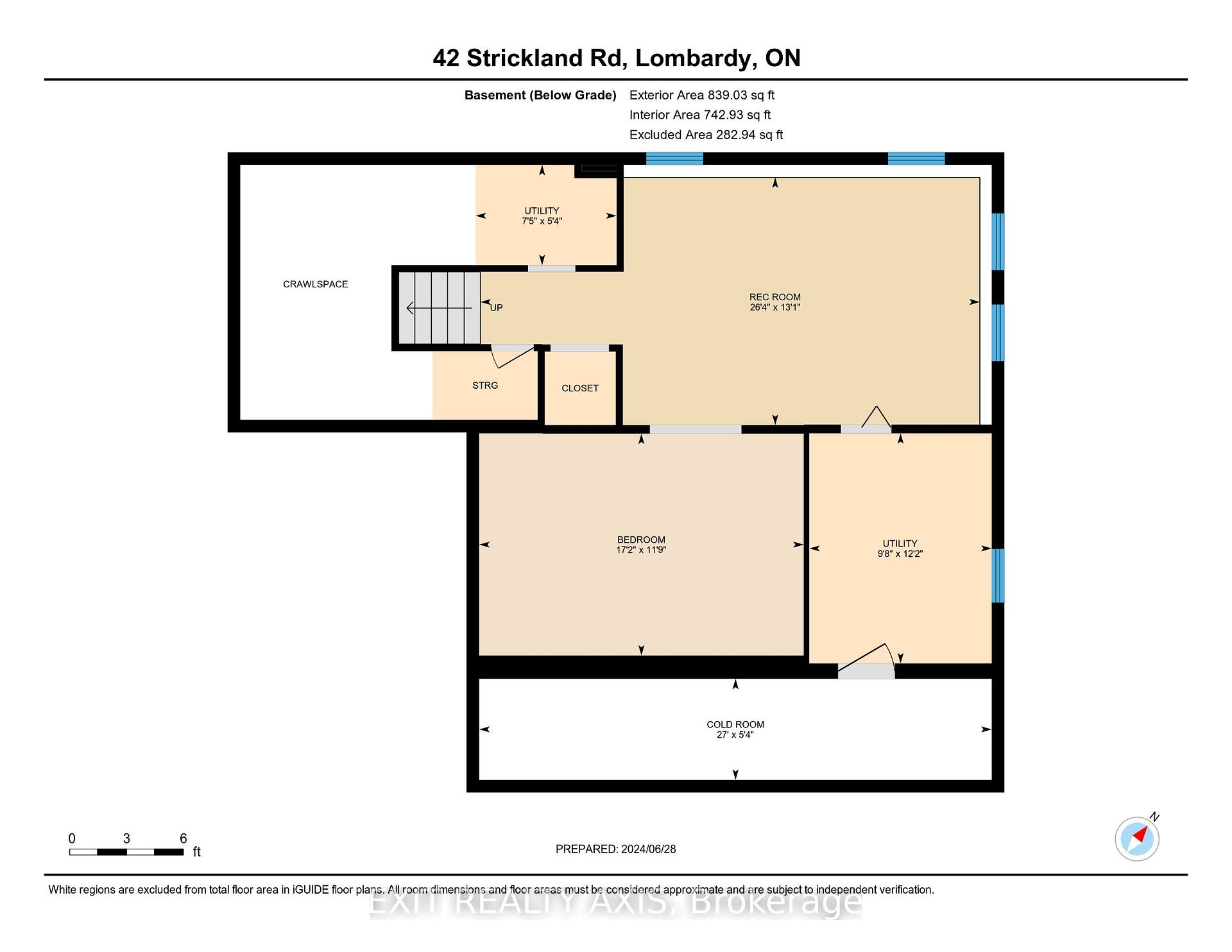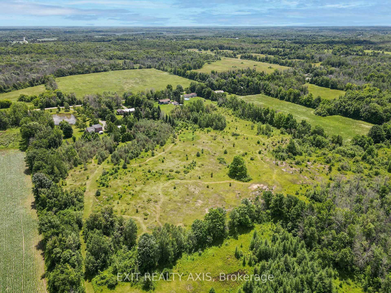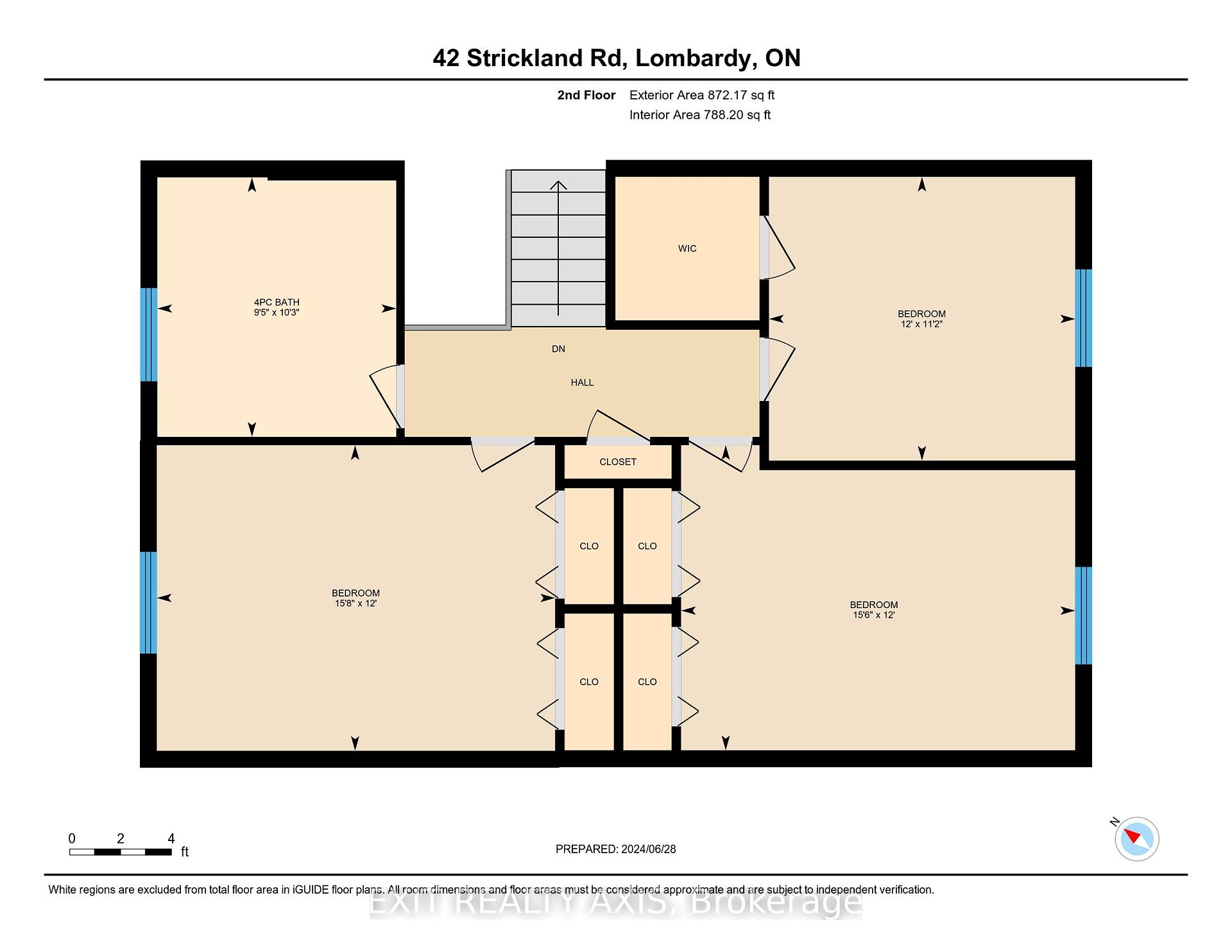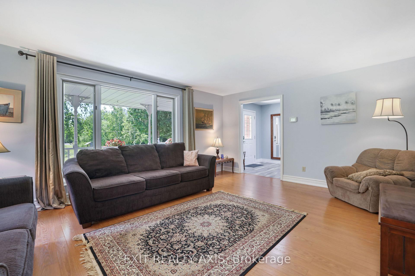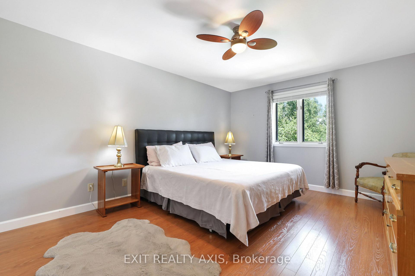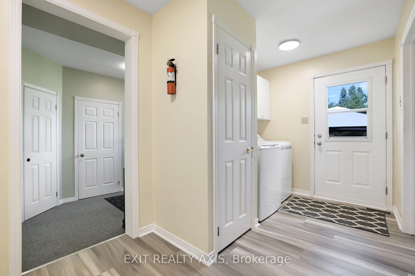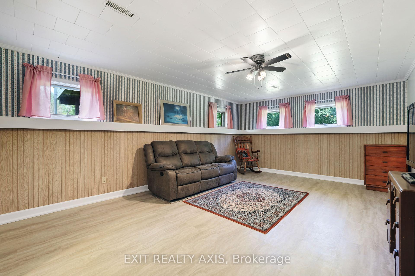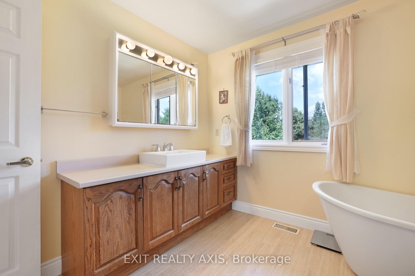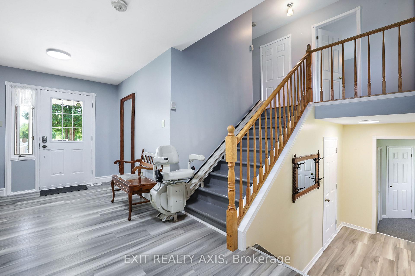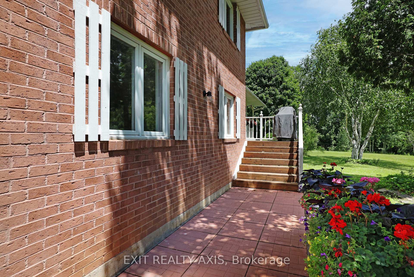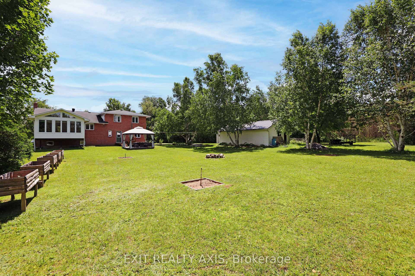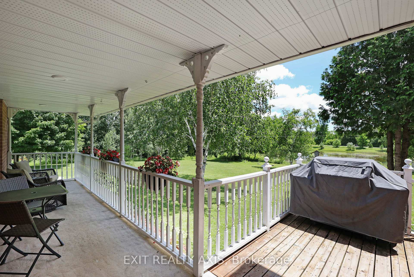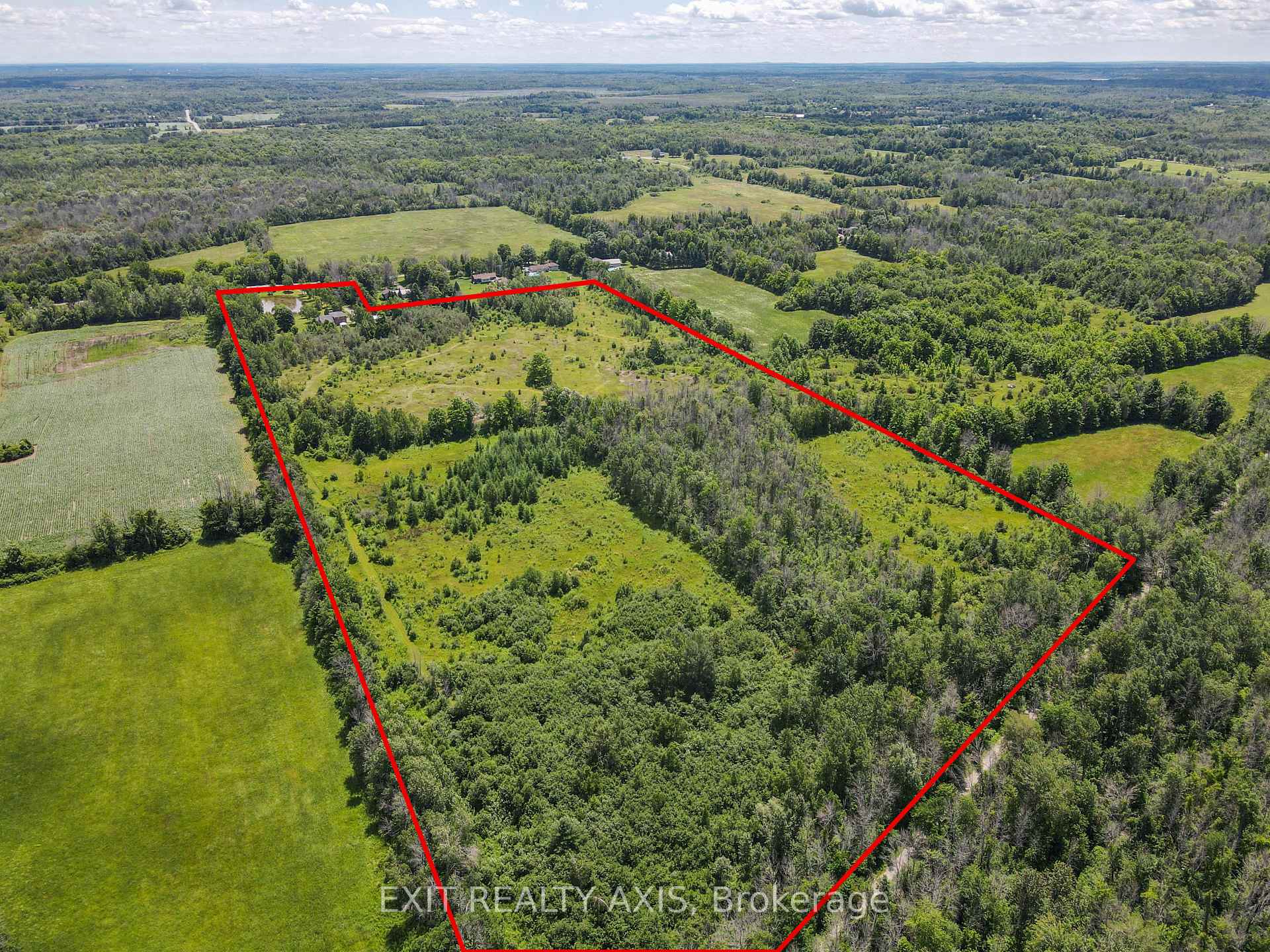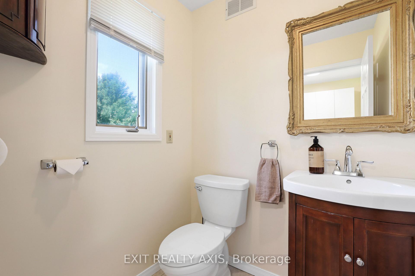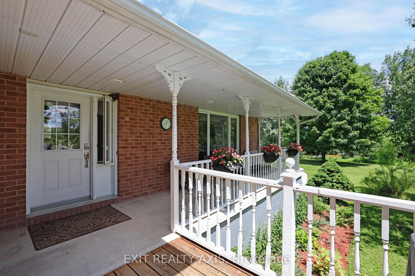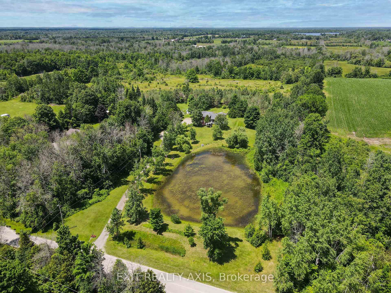$824,900
Available - For Sale
Listing ID: X12093111
42 STRICKLAND Road , Rideau Lakes, K0G 1L0, Leeds and Grenvi
| Whether you're an outdoor enthusiast or seeking a serene retreat, this 35 acre property backing onto the Cataraqui Trail offers a unique blend of natural beauty while being only minutes from town! Perfect for entertaining family and friends, you can enjoy a game of horseshoes, relax in the gazebo or by the firepit, or take a skate on the pond in the winter. The 20 x 32 insulated workshop is ideal for projects, storage, or hobbies. Home has 200 amp electrical and is wired for generator. The heart of the home boasts an updated custom-built cherry wood kitchen with polished porcelain countertops, heavy-duty soft close drawers, stainless steel appliances, and an eat-in dining area. The natural light floods in the windows of the sunroom overlooking the backyard, which makes for a tranquil sitting room or an office. Painting, trim, and vinyl flooring have all been done in the last 3 years. The finished basement provides lots of storage, a family room, cold cellar, and a den with large bookshelves. Don't miss this charming country home! |
| Price | $824,900 |
| Taxes: | $3160.00 |
| Occupancy: | Owner |
| Address: | 42 STRICKLAND Road , Rideau Lakes, K0G 1L0, Leeds and Grenvi |
| Lot Size: | 89.00 x 2200.00 (Feet) |
| Acreage: | 25-49.99 |
| Directions/Cross Streets: | Kellys Side Road and Strickland Road |
| Rooms: | 13 |
| Rooms +: | 5 |
| Bedrooms: | 3 |
| Bedrooms +: | 0 |
| Family Room: | T |
| Basement: | Crawl Space, Full |
| Level/Floor | Room | Length(ft) | Width(ft) | Descriptions | |
| Room 1 | Main | Kitchen | 11.91 | 15.94 | |
| Room 2 | Main | Dining Ro | 11.91 | 11.15 | |
| Room 3 | Main | Sunroom | 11.61 | 15.58 | |
| Room 4 | Main | Living Ro | 13.91 | 18.79 | |
| Room 5 | Lower | Other | 11.68 | 9.74 | |
| Room 6 | Lower | Bathroom | 5.28 | 5.05 | 2 Pc Bath |
| Room 7 | Lower | Laundry | 13.58 | 9.32 | |
| Room 8 | Main | Foyer | 16.47 | 8.46 | |
| Room 9 | Lower | Other | 22.07 | 22.5 | |
| Room 10 | Second | Bedroom | 15.68 | 12 | |
| Room 11 | Second | Bedroom | 15.48 | 12 | |
| Room 12 | Second | Bedroom | 12.04 | 11.15 | |
| Room 13 | Second | Bathroom | 9.38 | 10.2 | 4 Pc Bath |
| Room 14 | Basement | Den | 11.71 | 17.12 |
| Washroom Type | No. of Pieces | Level |
| Washroom Type 1 | 4 | Upper |
| Washroom Type 2 | 2 | Lower |
| Washroom Type 3 | 0 | |
| Washroom Type 4 | 0 | |
| Washroom Type 5 | 0 | |
| Washroom Type 6 | 4 | Upper |
| Washroom Type 7 | 2 | Lower |
| Washroom Type 8 | 0 | |
| Washroom Type 9 | 0 | |
| Washroom Type 10 | 0 |
| Total Area: | 0.00 |
| Approximatly Age: | 31-50 |
| Property Type: | Detached |
| Style: | Sidesplit 3 |
| Exterior: | Brick |
| Garage Type: | Attached |
| (Parking/)Drive: | RV/Truck, |
| Drive Parking Spaces: | 8 |
| Park #1 | |
| Parking Type: | RV/Truck, |
| Park #2 | |
| Parking Type: | RV/Truck |
| Park #3 | |
| Parking Type: | Lane |
| Pool: | None |
| Other Structures: | Gazebo, Worksh |
| Approximatly Age: | 31-50 |
| Approximatly Square Footage: | 2000-2500 |
| Property Features: | Golf, Park |
| CAC Included: | N |
| Water Included: | N |
| Cabel TV Included: | N |
| Common Elements Included: | N |
| Heat Included: | N |
| Parking Included: | N |
| Condo Tax Included: | N |
| Building Insurance Included: | N |
| Fireplace/Stove: | N |
| Heat Type: | Forced Air |
| Central Air Conditioning: | Central Air |
| Central Vac: | Y |
| Laundry Level: | Syste |
| Ensuite Laundry: | F |
| Elevator Lift: | False |
| Sewers: | Septic |
| Water: | Drilled W |
| Water Supply Types: | Drilled Well |
$
%
Years
This calculator is for demonstration purposes only. Always consult a professional
financial advisor before making personal financial decisions.
| Although the information displayed is believed to be accurate, no warranties or representations are made of any kind. |
| EXIT REALTY AXIS |
|
|

Jag Patel
Broker
Dir:
416-671-5246
Bus:
416-289-3000
Fax:
416-289-3008
| Book Showing | Email a Friend |
Jump To:
At a Glance:
| Type: | Freehold - Detached |
| Area: | Leeds and Grenville |
| Municipality: | Rideau Lakes |
| Neighbourhood: | 820 - Rideau Lakes (South Elmsley) Twp |
| Style: | Sidesplit 3 |
| Lot Size: | 89.00 x 2200.00(Feet) |
| Approximate Age: | 31-50 |
| Tax: | $3,160 |
| Beds: | 3 |
| Baths: | 2 |
| Fireplace: | N |
| Pool: | None |
Locatin Map:
Payment Calculator:


