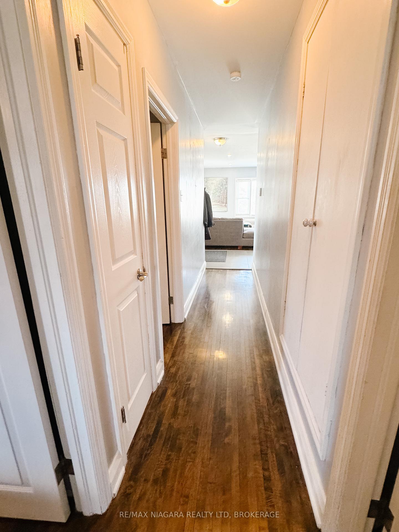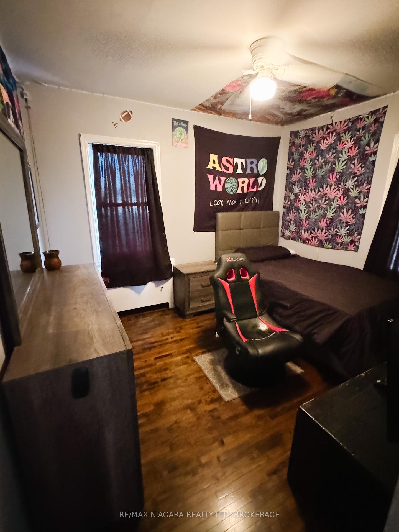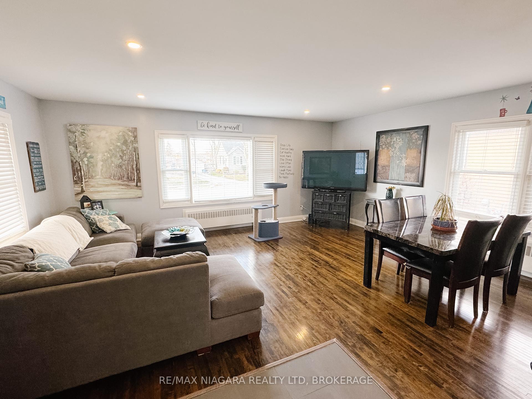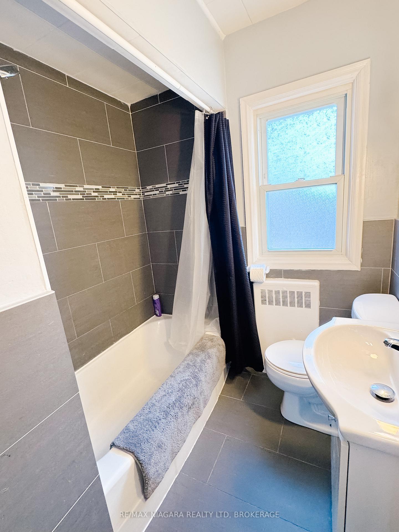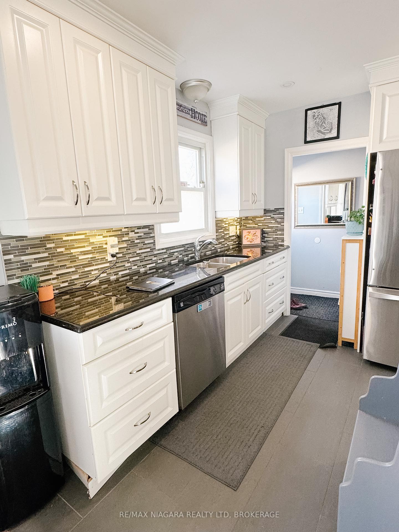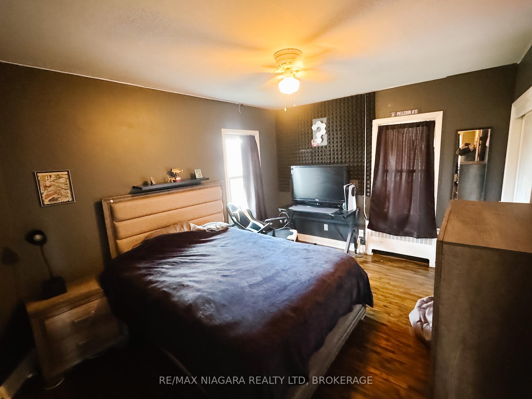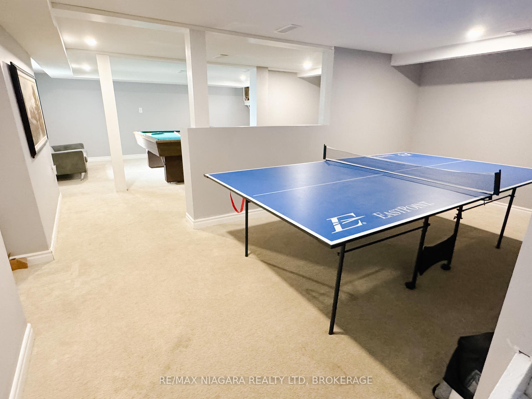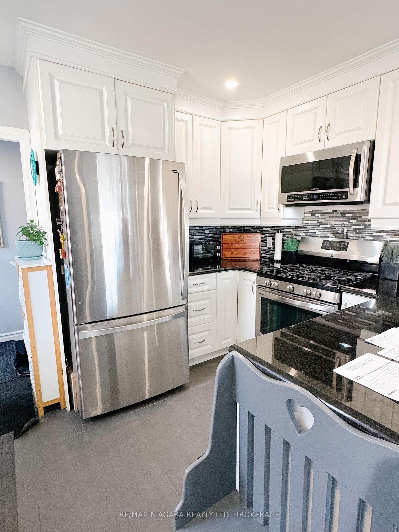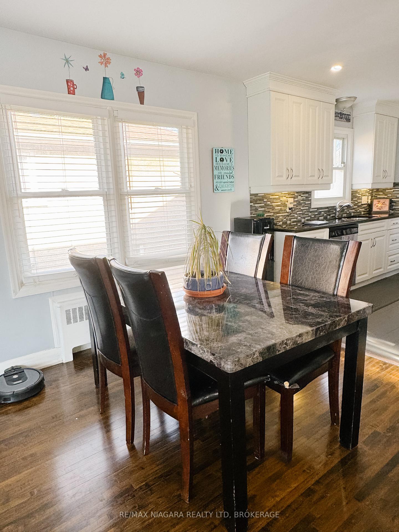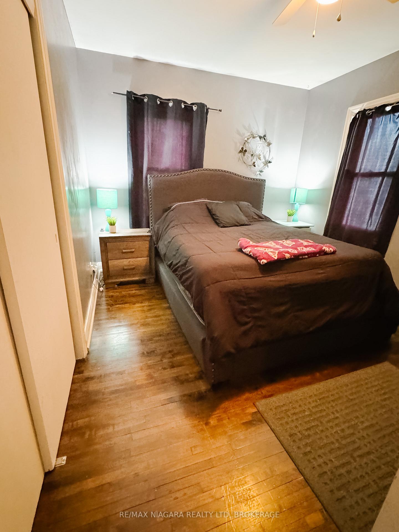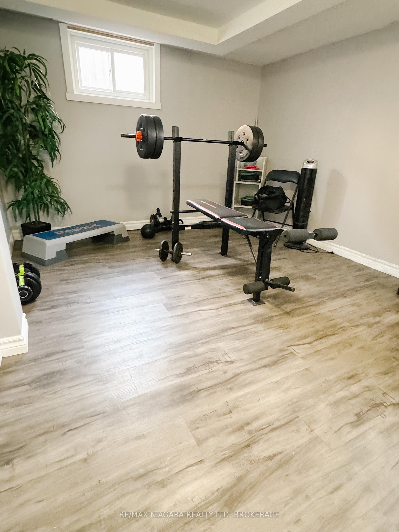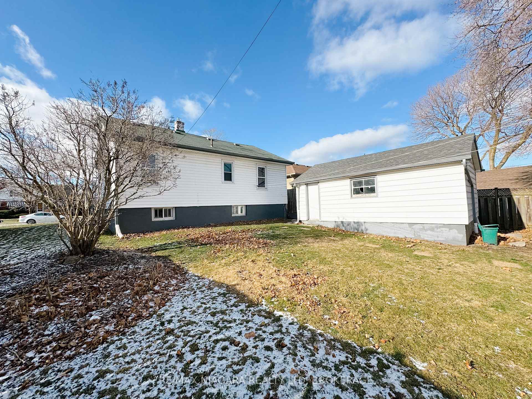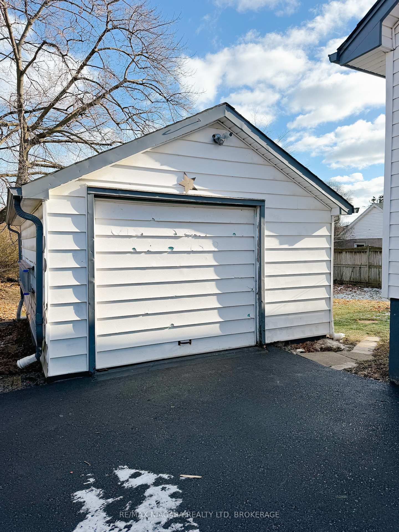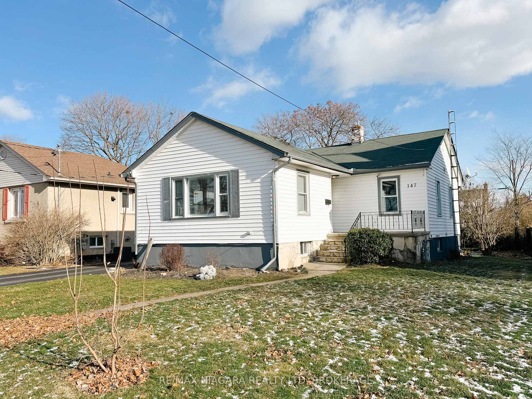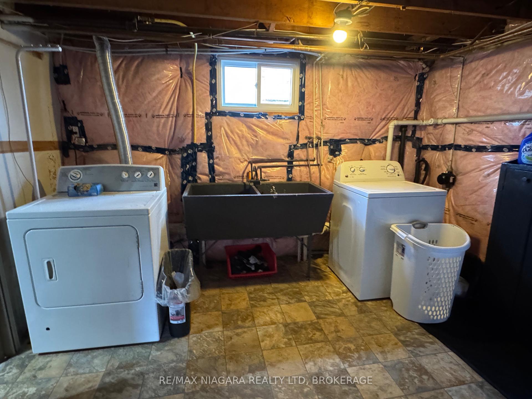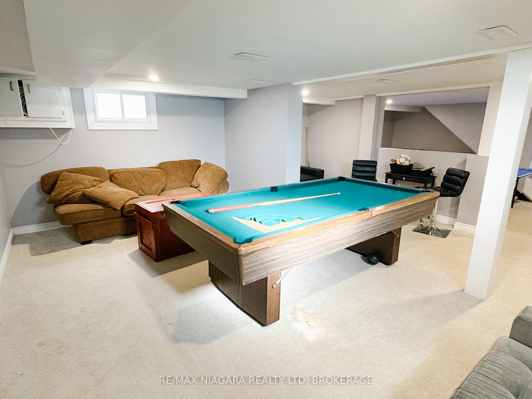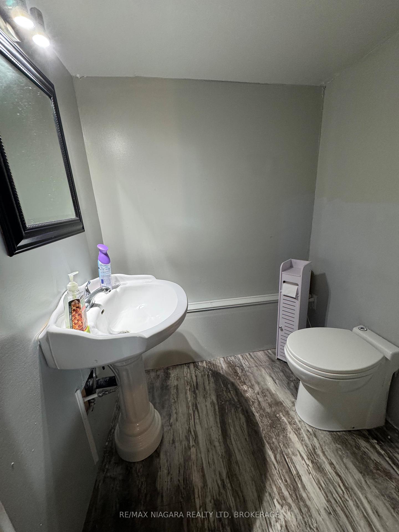$524,900
Available - For Sale
Listing ID: X11917336
147 Linwood Aven , Port Colborne, L3K 5K1, Niagara
| Looking for a detached 4 bedroom, 2 bathroom raised bungalow with garage in west end Port Colborne? Look no further! This 1082 Sq.ft home not only offers 4 great sized bedrooms (3 on the main, 1 in basement) but also hardwood floors throughout the main, a recently updated kitchen-complete with stone countertops, stainless steel appliances (refrigerator, gas stove, dishwasher, and built in microwave with vent) and a recently redone 4 piece bathroom. The basement you ask? Completely finished! It features not just one rec room-but two-along with the other bedroom mentioned before as well as a huge laundry room and a 2 piece powder room perfect for guests. Now you're thinking-ok the inside is perfect but what about the outside? Well there's the detached garage, newer asphalt driveway with parking for three vehicles and its all on a large lot close to the beach and all downtown amenities. |
| Price | $524,900 |
| Taxes: | $3445.00 |
| Occupancy: | Owner |
| Address: | 147 Linwood Aven , Port Colborne, L3K 5K1, Niagara |
| Directions/Cross Streets: | Clarence Street to Linwood Ave |
| Rooms: | 7 |
| Rooms +: | 5 |
| Bedrooms: | 3 |
| Bedrooms +: | 1 |
| Family Room: | T |
| Basement: | Full, Finished |
| Level/Floor | Room | Length(ft) | Width(ft) | Descriptions | |
| Room 1 | Main | Living Ro | 18.01 | 16.01 | |
| Room 2 | Main | Kitchen | 12 | 14.01 | |
| Room 3 | Main | Primary B | 10 | 12.99 | |
| Room 4 | Main | Bedroom | 12 | 12 | |
| Room 5 | Main | Bathroom | 8.99 | 6.99 | |
| Room 6 | Main | Foyer | 8 | 6.99 | |
| Room 7 | Main | Bedroom | 10 | 10 | |
| Room 8 | Basement | Bedroom | 12 | 10 | |
| Room 9 | Basement | Recreatio | 16.01 | 16.01 | |
| Room 10 | Basement | Recreatio | 10 | 14.01 | |
| Room 11 | Basement | Bathroom | 6.99 | 6.99 | |
| Room 12 | Basement | Laundry | 10 | 12 |
| Washroom Type | No. of Pieces | Level |
| Washroom Type 1 | 4 | Main |
| Washroom Type 2 | 2 | Basement |
| Washroom Type 3 | 0 | |
| Washroom Type 4 | 0 | |
| Washroom Type 5 | 0 |
| Total Area: | 0.00 |
| Approximatly Age: | 51-99 |
| Property Type: | Detached |
| Style: | Bungalow-Raised |
| Exterior: | Vinyl Siding |
| Garage Type: | Detached |
| (Parking/)Drive: | Private |
| Drive Parking Spaces: | 3 |
| Park #1 | |
| Parking Type: | Private |
| Park #2 | |
| Parking Type: | Private |
| Pool: | None |
| Approximatly Age: | 51-99 |
| Approximatly Square Footage: | 700-1100 |
| Property Features: | Golf, Park |
| CAC Included: | N |
| Water Included: | N |
| Cabel TV Included: | N |
| Common Elements Included: | N |
| Heat Included: | N |
| Parking Included: | N |
| Condo Tax Included: | N |
| Building Insurance Included: | N |
| Fireplace/Stove: | N |
| Heat Type: | Water |
| Central Air Conditioning: | Window Unit |
| Central Vac: | N |
| Laundry Level: | Syste |
| Ensuite Laundry: | F |
| Sewers: | Sewer |
$
%
Years
This calculator is for demonstration purposes only. Always consult a professional
financial advisor before making personal financial decisions.
| Although the information displayed is believed to be accurate, no warranties or representations are made of any kind. |
| RE/MAX NIAGARA REALTY LTD, BROKERAGE |
|
|

Jag Patel
Broker
Dir:
416-671-5246
Bus:
416-289-3000
Fax:
416-289-3008
| Book Showing | Email a Friend |
Jump To:
At a Glance:
| Type: | Freehold - Detached |
| Area: | Niagara |
| Municipality: | Port Colborne |
| Neighbourhood: | 878 - Sugarloaf |
| Style: | Bungalow-Raised |
| Approximate Age: | 51-99 |
| Tax: | $3,445 |
| Beds: | 3+1 |
| Baths: | 2 |
| Fireplace: | N |
| Pool: | None |
Locatin Map:
Payment Calculator:

