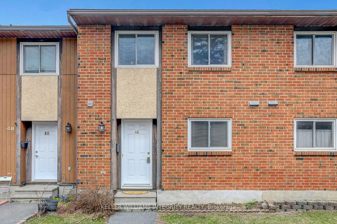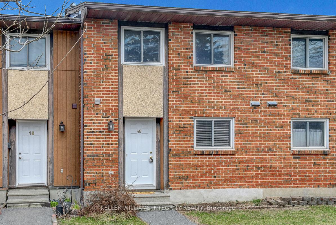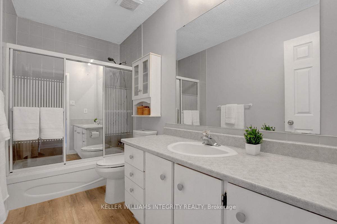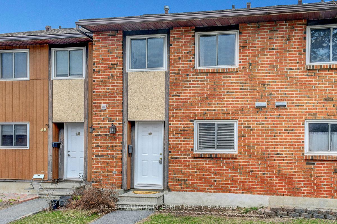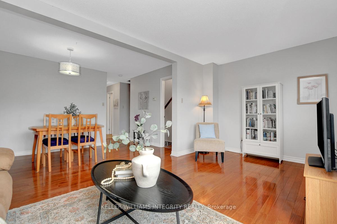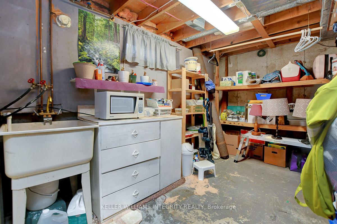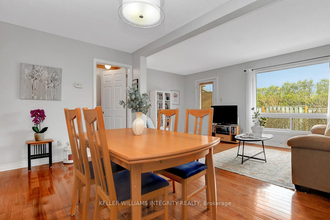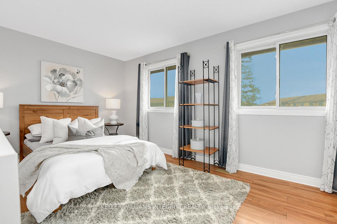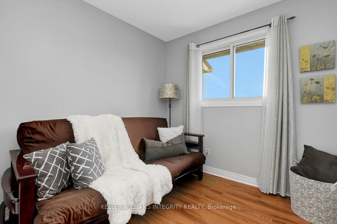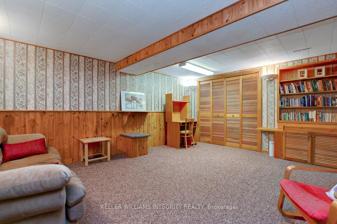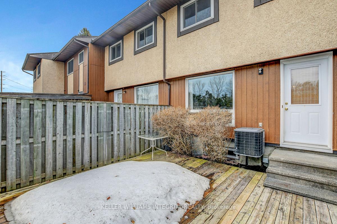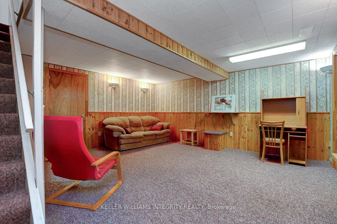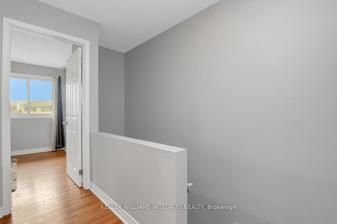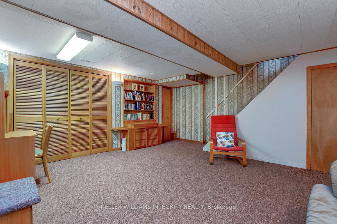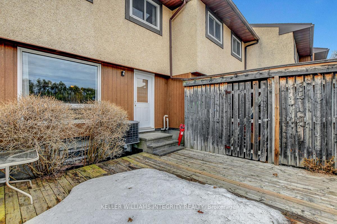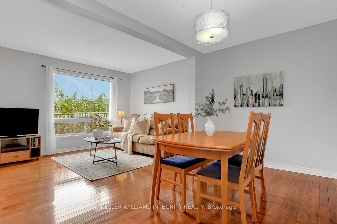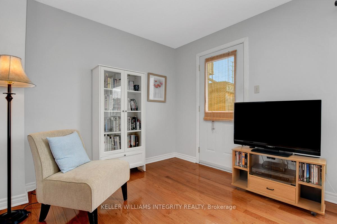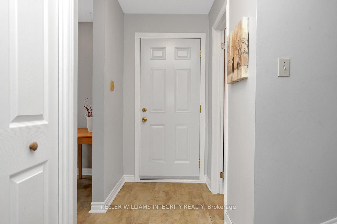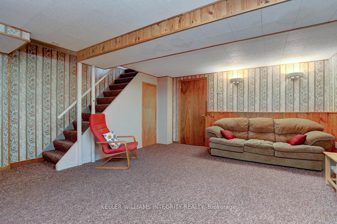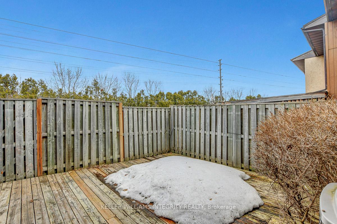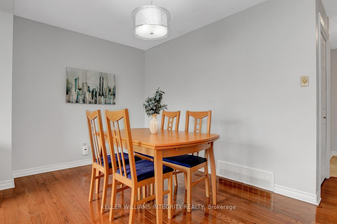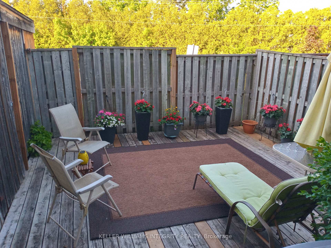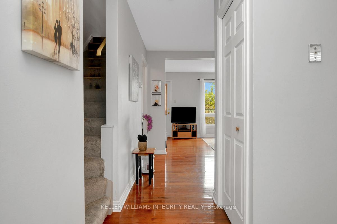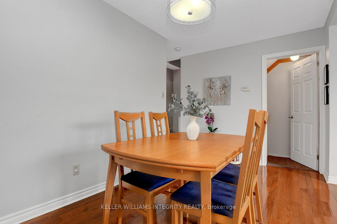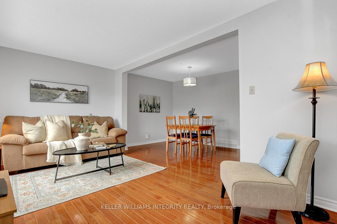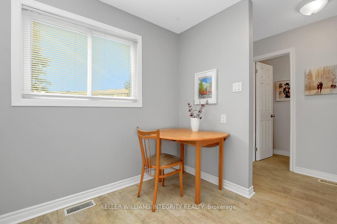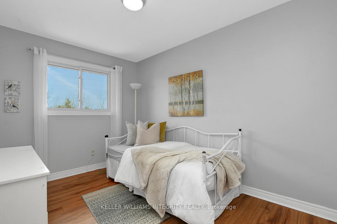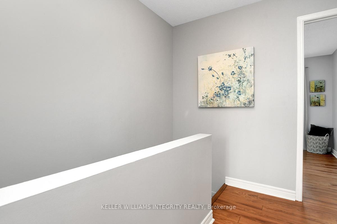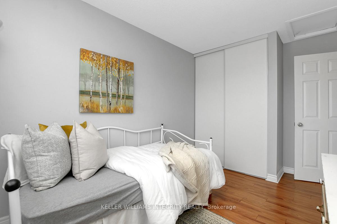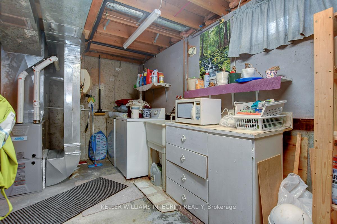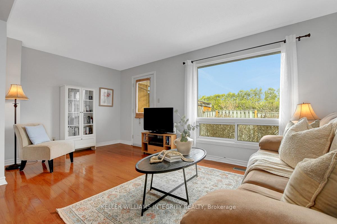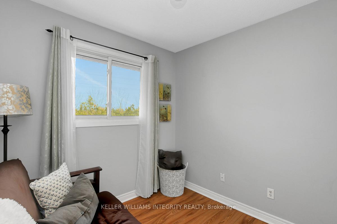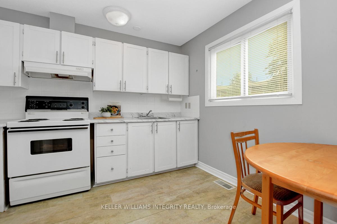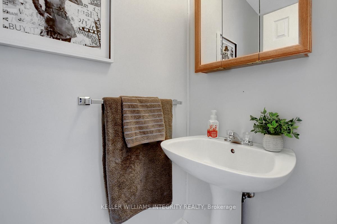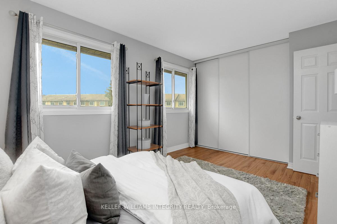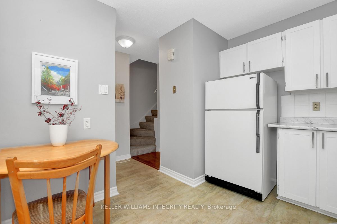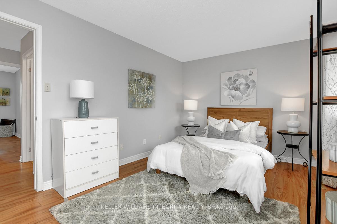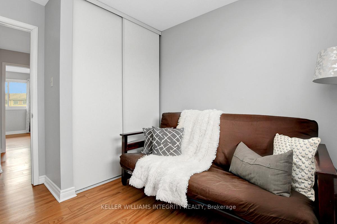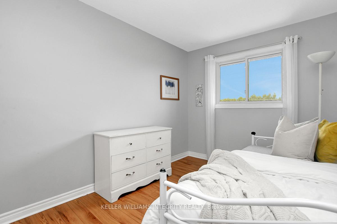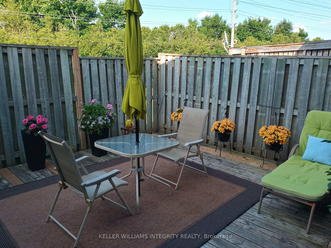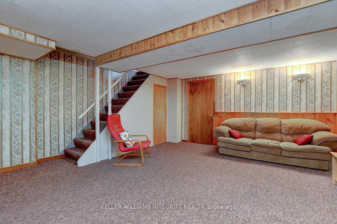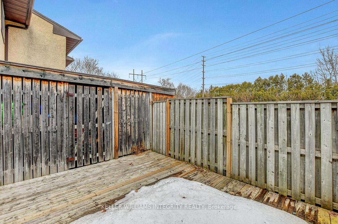$379,900
Available - For Sale
Listing ID: X12086279
46 Bering Cour , Kanata, K2L 2B7, Ottawa
| Welcome to 46 Bering Court a bright and inviting 3-bedroom, 1.5-bathroom condo townhome nestled in the heart of Katimavik! Tucked away on the quiet, dead-end section of the street with no rear neighbours, this home offers comfort, space, and convenience in a sought-after Kanata neighbourhood.The main floor features an open-concept living and dining area with beautiful hardwood flooring and large windows that fill the space with natural light. The spacious kitchen offers plenty of cupboard space and room for a cozy dinette - perfect for casual meals. A convenient powder room completes the main level. Upstairs, you'll find three well-proportioned bedrooms, including a bright and airy primary bedroom with two windows and a generous closet, as well as a full 4-piece bathroom. The fully finished lower level offers a large rec room, ideal for movie nights or a home office setup, plus a laundry room with extra storage. Enjoy the low-maintenance backyard, where a large deck spans the entire space - perfect for relaxing or entertaining. All of this in an unbeatable location - walking distance to schools, trails, and shopping, with quick access to transit and amenities. A perfect opportunity for first-time buyers, investors, or anyone looking for affordable living in a family-friendly neighbourhood. |
| Price | $379,900 |
| Taxes: | $2356.95 |
| Assessment Year: | 2024 |
| Occupancy: | Owner |
| Address: | 46 Bering Cour , Kanata, K2L 2B7, Ottawa |
| Postal Code: | K2L 2B7 |
| Province/State: | Ottawa |
| Directions/Cross Streets: | Kakulu/Eagleson |
| Level/Floor | Room | Length(ft) | Width(ft) | Descriptions | |
| Room 1 | Main | Kitchen | 9.54 | 10.3 | |
| Room 2 | Main | Living Ro | 9.22 | 17.19 | Combined w/Dining |
| Room 3 | Main | Dining Ro | 10.33 | 7.94 | Combined w/Living |
| Room 4 | Main | Powder Ro | 6.49 | 3.21 | |
| Room 5 | Second | Primary B | 14.99 | 10.36 | |
| Room 6 | Second | Bedroom 2 | 10.4 | 8.5 | |
| Room 7 | Second | Bedroom 3 | 8.27 | 13.84 | |
| Room 8 | Second | Bathroom | 10.14 | 5.02 | |
| Room 9 | Lower | Recreatio | 16.14 | 16.33 |
| Washroom Type | No. of Pieces | Level |
| Washroom Type 1 | 2 | Main |
| Washroom Type 2 | 4 | Second |
| Washroom Type 3 | 0 | |
| Washroom Type 4 | 0 | |
| Washroom Type 5 | 0 |
| Total Area: | 0.00 |
| Washrooms: | 2 |
| Heat Type: | Forced Air |
| Central Air Conditioning: | Central Air |
$
%
Years
This calculator is for demonstration purposes only. Always consult a professional
financial advisor before making personal financial decisions.
| Although the information displayed is believed to be accurate, no warranties or representations are made of any kind. |
| KELLER WILLIAMS INTEGRITY REALTY |
|
|

Jag Patel
Broker
Dir:
416-671-5246
Bus:
416-289-3000
Fax:
416-289-3008
| Book Showing | Email a Friend |
Jump To:
At a Glance:
| Type: | Com - Condo Townhouse |
| Area: | Ottawa |
| Municipality: | Kanata |
| Neighbourhood: | 9002 - Kanata - Katimavik |
| Style: | 2-Storey |
| Tax: | $2,356.95 |
| Maintenance Fee: | $547.52 |
| Beds: | 3 |
| Baths: | 2 |
| Fireplace: | N |
Locatin Map:
Payment Calculator:


