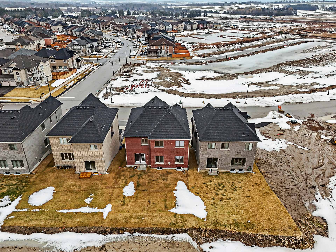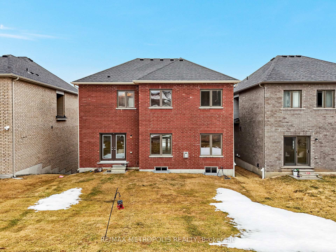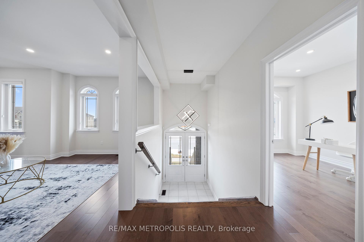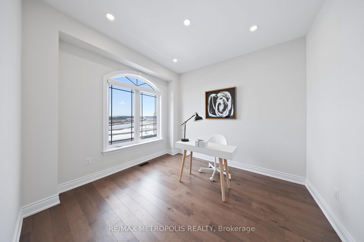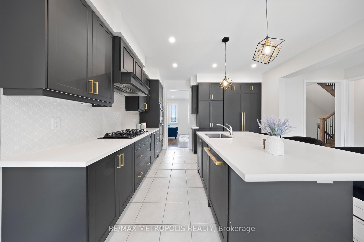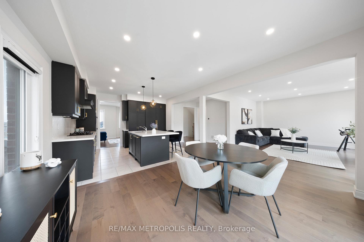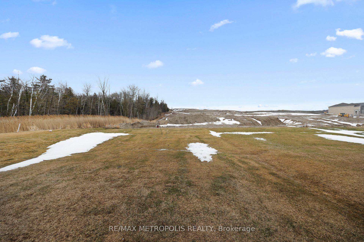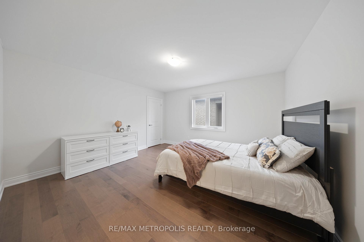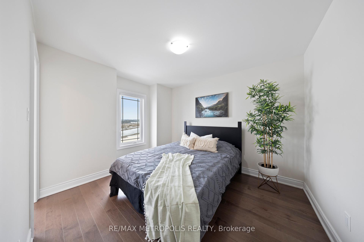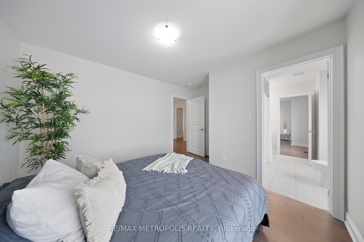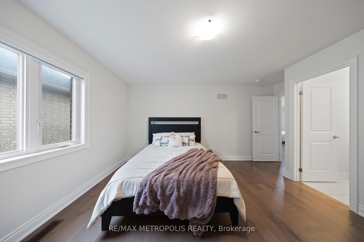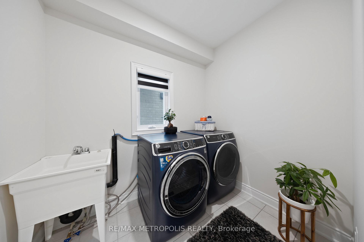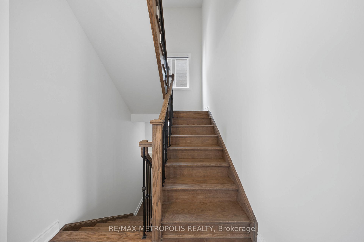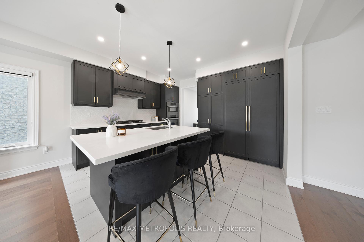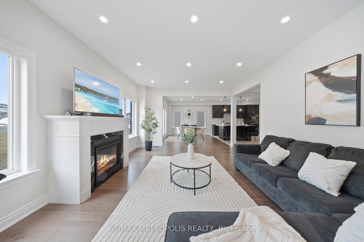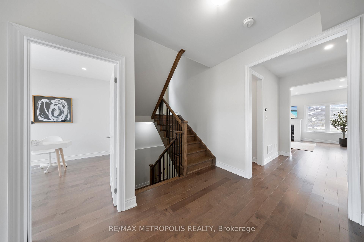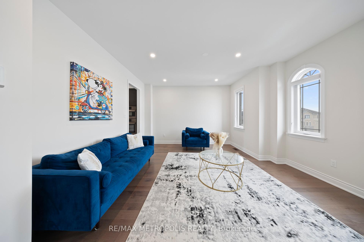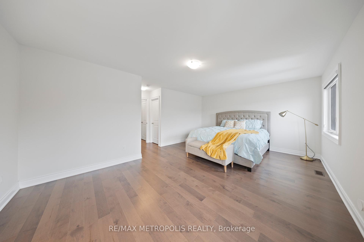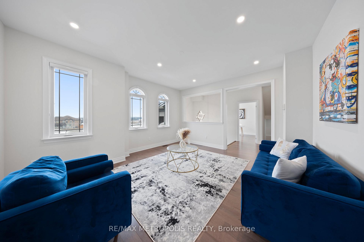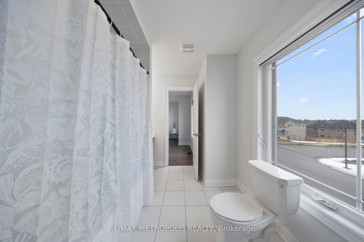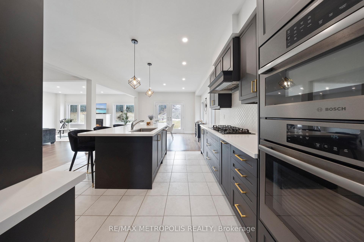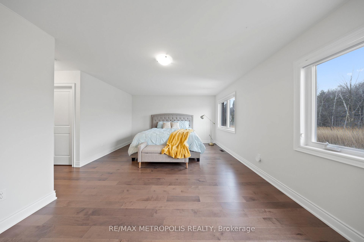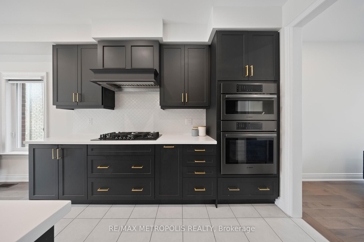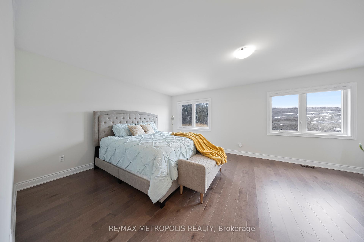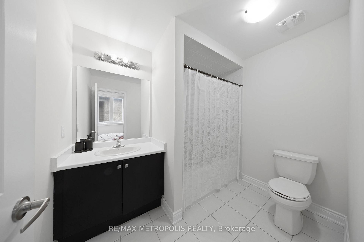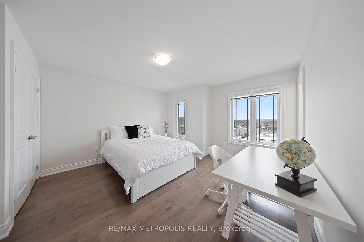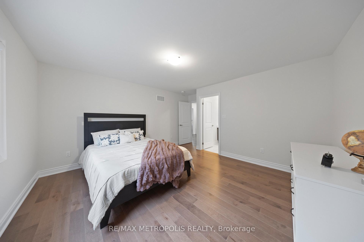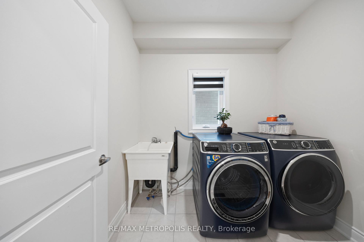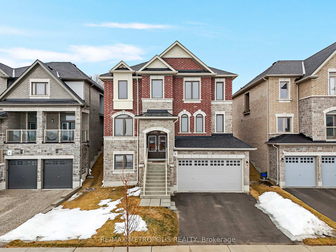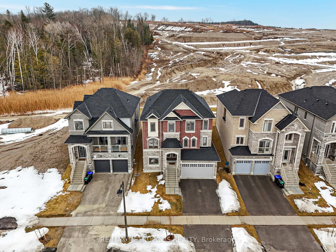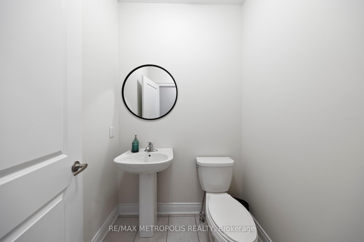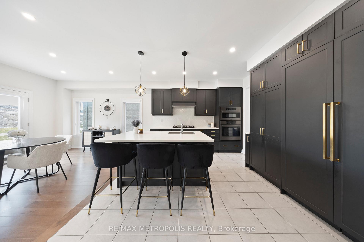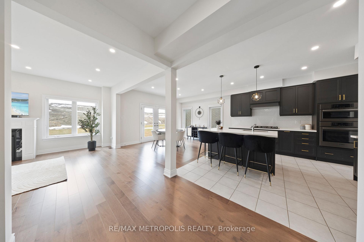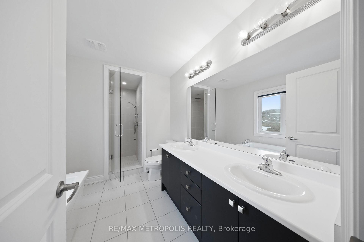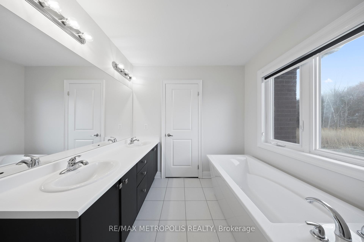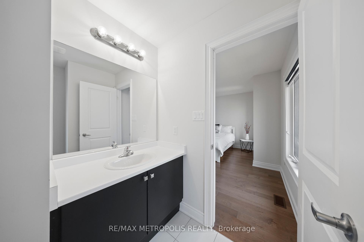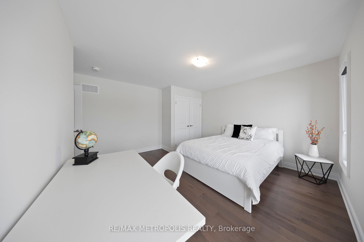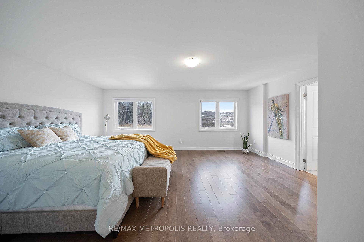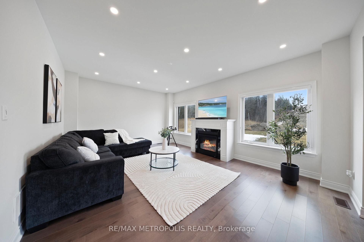$1,199,000
Available - For Sale
Listing ID: N12086466
147 Kennedy Boul , New Tecumseth, L9R 0W1, Simcoe
| WELCOME HOME ! Stunning 4-Bed, 4-Bath Home with over $80K in Upgrades & Serene Green Space Views! Step into this meticulously maintained and freshly painted home an absolute must-see! This bright and spacious residence features an excellent layout with large principal rooms and an open-concept design. Adding hardwood floor and smooth ceiling through out the first & second floor. The custom pantry includes pots and pans drawer and built-in spice racks, while the sleek built-in appliances and deep custom fridge add both style and functionality. Luxurious touches include upgraded faucets and door handles, quartz countertops and an extended central island. Enjoy seamless indoor-outdoor living with a French door walkout to the backyard. Spa-like primary ensuite with his & hers sinks, a free-standing soaker tub, and a seamless glass shower with dryden shower system. Each bedroom offers convenient access to a washroom, ensuring ultimate comfort and privacy. Enjoy unmatched privacy with no neighbours in the front or back, allowing you to fully admire the quiet, lush green space right from your doorstep. This is more than just a house its the perfect home you've been waiting for! |
| Price | $1,199,000 |
| Taxes: | $5587.86 |
| Occupancy: | Owner |
| Address: | 147 Kennedy Boul , New Tecumseth, L9R 0W1, Simcoe |
| Directions/Cross Streets: | 10TH SIDE RD / VICTORIA ST E |
| Rooms: | 9 |
| Bedrooms: | 4 |
| Bedrooms +: | 0 |
| Family Room: | T |
| Basement: | Unfinished |
| Level/Floor | Room | Length(ft) | Width(ft) | Descriptions | |
| Room 1 | Main | Living Ro | 15.97 | 12.99 | Hardwood Floor, Large Window, Pot Lights |
| Room 2 | Main | Office | 9.97 | 9.97 | Hardwood Floor, Large Window, Overlooks Frontyard |
| Room 3 | Main | Breakfast | 12.99 | 10.99 | Hardwood Floor, W/O To Yard, French Doors |
| Room 4 | Main | Kitchen | 12.99 | 11.97 | Tile Floor, B/I Appliances, Centre Island |
| Room 5 | Main | Great Roo | 18.99 | 13.97 | Hardwood Floor, Open Concept, Stone Fireplace |
| Room 6 | Second | Primary B | 18.99 | 13.97 | Hardwood Floor, Walk-In Closet(s), 5 Pc Ensuite |
| Room 7 | Second | Bedroom 2 | 12.99 | 13.97 | Hardwood Floor, Large Closet, 4 Pc Ensuite |
| Room 8 | Second | Bedroom 3 | 12.99 | 13.97 | Hardwood Floor, Closet, 4 Pc Ensuite |
| Room 9 | Second | Bedroom 4 | 9.97 | 10.5 | Hardwood Floor, Walk-In Closet(s), Semi Ensuite |
| Washroom Type | No. of Pieces | Level |
| Washroom Type 1 | 2 | Main |
| Washroom Type 2 | 4 | Second |
| Washroom Type 3 | 4 | Second |
| Washroom Type 4 | 5 | Second |
| Washroom Type 5 | 0 |
| Total Area: | 0.00 |
| Approximatly Age: | 0-5 |
| Property Type: | Detached |
| Style: | 2-Storey |
| Exterior: | Brick Front, Stone |
| Garage Type: | Attached |
| (Parking/)Drive: | Available |
| Drive Parking Spaces: | 4 |
| Park #1 | |
| Parking Type: | Available |
| Park #2 | |
| Parking Type: | Available |
| Pool: | None |
| Approximatly Age: | 0-5 |
| Approximatly Square Footage: | 2500-3000 |
| Property Features: | Clear View, Golf |
| CAC Included: | N |
| Water Included: | N |
| Cabel TV Included: | N |
| Common Elements Included: | N |
| Heat Included: | N |
| Parking Included: | N |
| Condo Tax Included: | N |
| Building Insurance Included: | N |
| Fireplace/Stove: | Y |
| Heat Type: | Forced Air |
| Central Air Conditioning: | Central Air |
| Central Vac: | N |
| Laundry Level: | Syste |
| Ensuite Laundry: | F |
| Sewers: | Sewer |
$
%
Years
This calculator is for demonstration purposes only. Always consult a professional
financial advisor before making personal financial decisions.
| Although the information displayed is believed to be accurate, no warranties or representations are made of any kind. |
| RE/MAX METROPOLIS REALTY |
|
|

Jag Patel
Broker
Dir:
416-671-5246
Bus:
416-289-3000
Fax:
416-289-3008
| Virtual Tour | Book Showing | Email a Friend |
Jump To:
At a Glance:
| Type: | Freehold - Detached |
| Area: | Simcoe |
| Municipality: | New Tecumseth |
| Neighbourhood: | Rural New Tecumseth |
| Style: | 2-Storey |
| Approximate Age: | 0-5 |
| Tax: | $5,587.86 |
| Beds: | 4 |
| Baths: | 4 |
| Fireplace: | Y |
| Pool: | None |
Locatin Map:
Payment Calculator:

