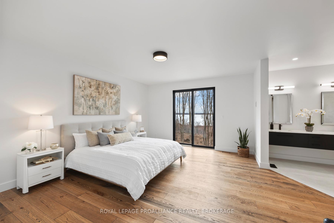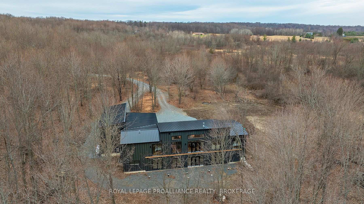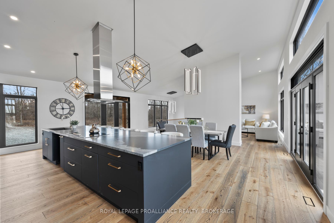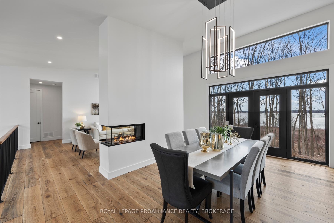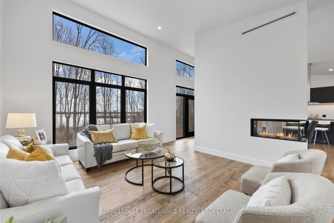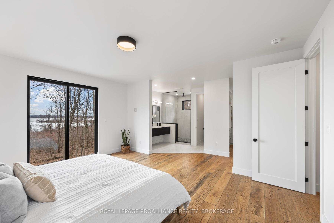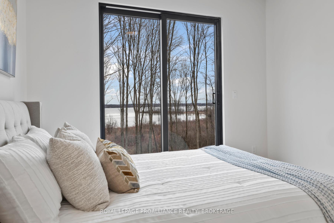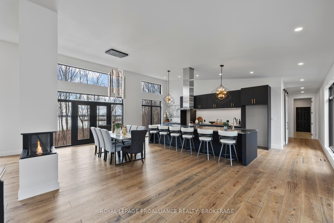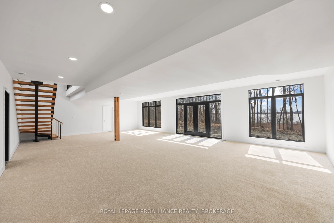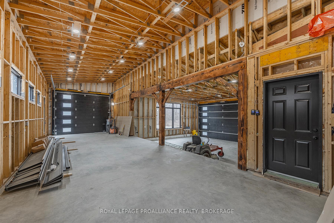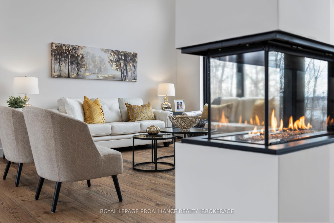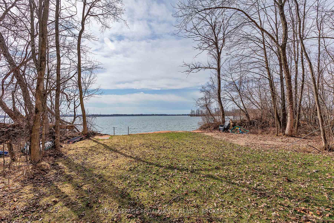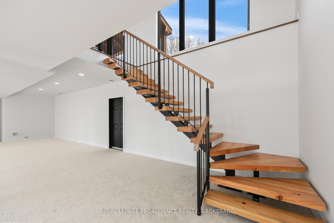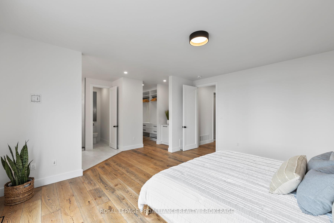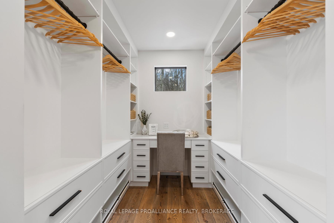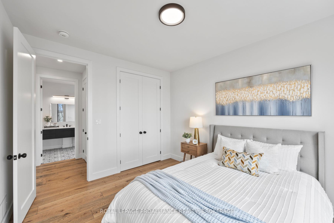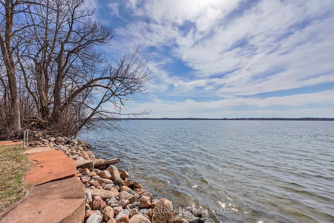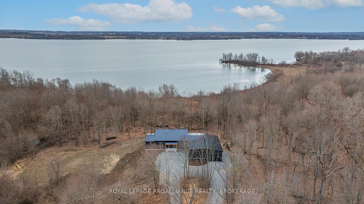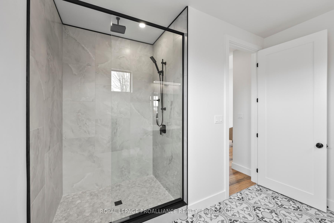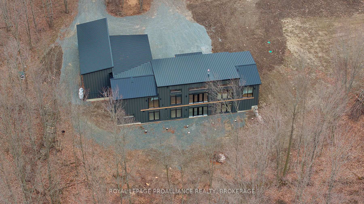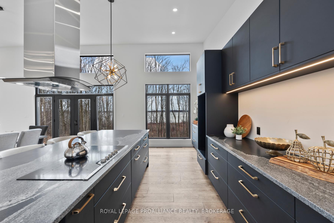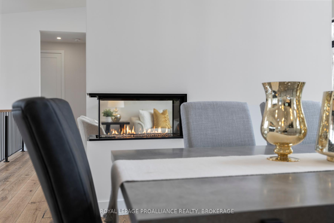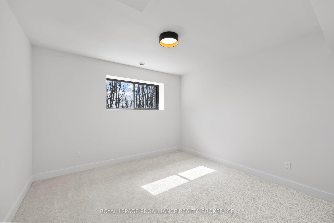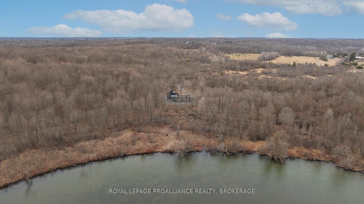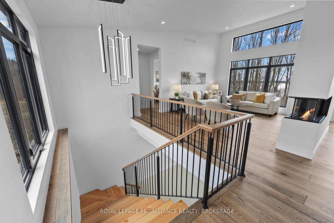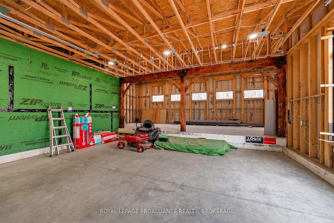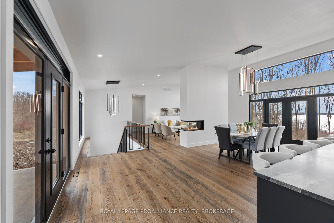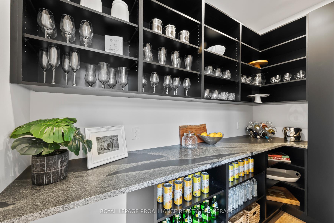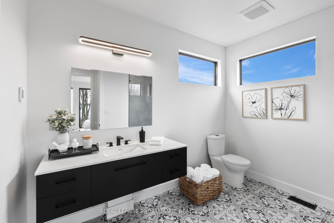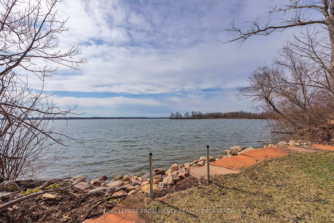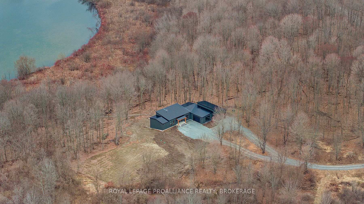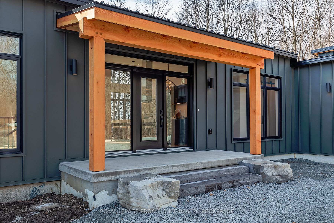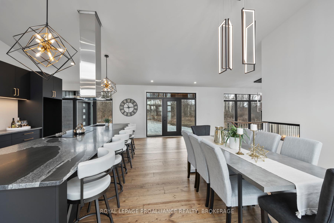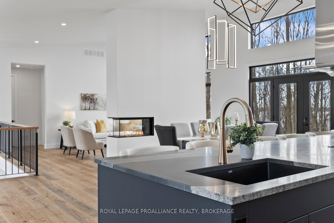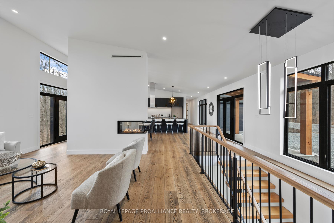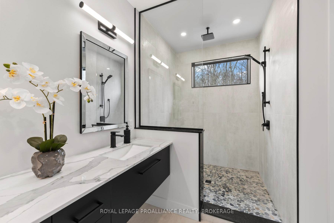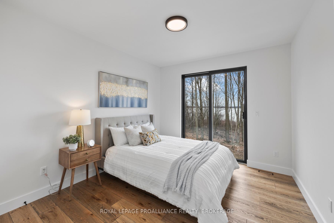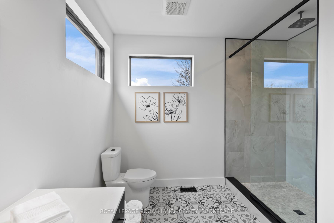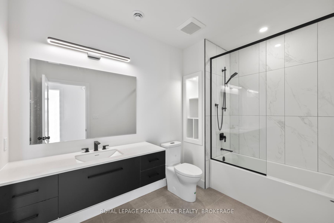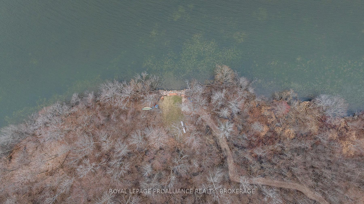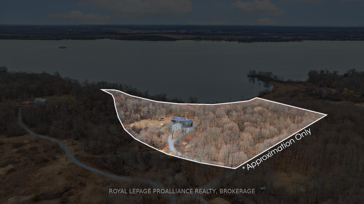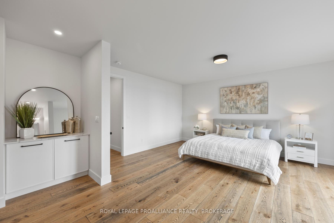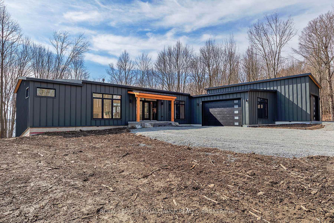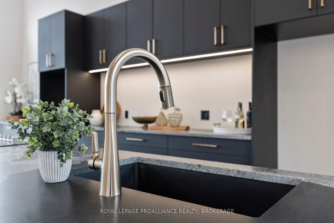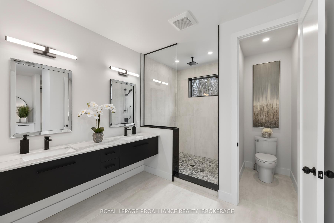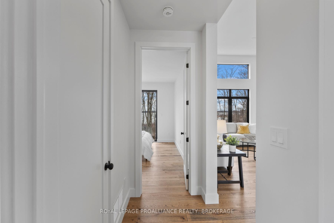$2,200,000
Available - For Sale
Listing ID: X12086107
2872 Beach Nut Road , Frontenac, K0H 1X0, Frontenac
| A modern masterpiece on over 700 feet of private waterfront, just 10 minutes north of Kingston! Set in 10 acres of forest, this one-of-a-kind custom home offers a rare combination of modern architecture, total privacy, and quiet connection to nature. Designed to frame the landscape, the main level features soaring ceilings, expansive windows, and wide-plank oak floors throughout. The kitchen is a true showpiece, with black cabinetry, a fourteen-foot island with book matched granite countertop, and designer lighting. It opens to a spacious living and dining area with a statement 3-sided fireplace and uninterrupted views to the Great Rideau Waterway. Two bedrooms and two full baths are located on the main level, including a serene primary wing with a spa-like ensuite, custom walk-in closet, and private views to the trees and water. The walk-out lower level adds another 2,100+ sq. ft. of bright, finished living space, including two additional bedrooms, a third full bath, and a striking mono-rail staircase crafted from Douglas fir timber. Massive windows and doors along the lower level lead to the shoreline and invite the outdoors in. The triple car garage is a statement in itself, blending craftsmanship and function with a timber-framed archway and a seamless connection between the main double bay and an oversized third bay perfect for storing a boat, RV, or creating the ultimate workshop. Homes of this caliber offering privacy, design, and waterfront this close to Kingston rarely come to market. Don't miss your chance to own one of the regions most exceptional properties. |
| Price | $2,200,000 |
| Taxes: | $3578.00 |
| Occupancy: | Vacant |
| Address: | 2872 Beach Nut Road , Frontenac, K0H 1X0, Frontenac |
| Acreage: | 5-9.99 |
| Directions/Cross Streets: | Mount Chesney Rd and Beechnut Rd |
| Rooms: | 9 |
| Rooms +: | 7 |
| Bedrooms: | 2 |
| Bedrooms +: | 2 |
| Family Room: | T |
| Basement: | Finished wit, Full |
| Level/Floor | Room | Length(ft) | Width(ft) | Descriptions | |
| Room 1 | Main | Foyer | 7.84 | 13.38 | |
| Room 2 | Main | Kitchen | 25.81 | 11.32 | |
| Room 3 | Main | Living Ro | 17.94 | 14.01 | |
| Room 4 | Main | Dining Ro | 18.01 | 13.19 | |
| Room 5 | Main | Primary B | 17.25 | 18.56 | |
| Room 6 | Main | Bathroom | 9.18 | 12.69 | |
| Room 7 | Main | Bathroom | 10.69 | 10.96 | |
| Room 8 | Main | Bedroom 2 | 12.43 | 10.96 | |
| Room 9 | Main | Laundry | 8.07 | 12.86 | |
| Room 10 | Lower | Family Ro | 25.03 | 38.31 | |
| Room 11 | Lower | Bedroom 3 | 13.61 | 13.19 | |
| Room 12 | Lower | Bedroom 4 | 12.3 | 12.82 | |
| Room 13 | Lower | Bathroom | 6.63 | 10.99 | |
| Room 14 | Lower | Other | 41.92 | 14.46 | |
| Room 15 | Lower | Utility R | 6.72 | 14.99 |
| Washroom Type | No. of Pieces | Level |
| Washroom Type 1 | 3 | Main |
| Washroom Type 2 | 4 | Main |
| Washroom Type 3 | 4 | Lower |
| Washroom Type 4 | 0 | |
| Washroom Type 5 | 0 |
| Total Area: | 0.00 |
| Approximatly Age: | New |
| Property Type: | Detached |
| Style: | Bungalow |
| Exterior: | Metal/Steel Sidi |
| Garage Type: | Attached |
| (Parking/)Drive: | Circular D |
| Drive Parking Spaces: | 4 |
| Park #1 | |
| Parking Type: | Circular D |
| Park #2 | |
| Parking Type: | Circular D |
| Park #3 | |
| Parking Type: | Private |
| Pool: | None |
| Approximatly Age: | New |
| Approximatly Square Footage: | 2000-2500 |
| Property Features: | Place Of Wor, School |
| CAC Included: | N |
| Water Included: | N |
| Cabel TV Included: | N |
| Common Elements Included: | N |
| Heat Included: | N |
| Parking Included: | N |
| Condo Tax Included: | N |
| Building Insurance Included: | N |
| Fireplace/Stove: | Y |
| Heat Type: | Forced Air |
| Central Air Conditioning: | Central Air |
| Central Vac: | N |
| Laundry Level: | Syste |
| Ensuite Laundry: | F |
| Sewers: | Septic |
| Water: | Drilled W |
| Water Supply Types: | Drilled Well |
$
%
Years
This calculator is for demonstration purposes only. Always consult a professional
financial advisor before making personal financial decisions.
| Although the information displayed is believed to be accurate, no warranties or representations are made of any kind. |
| ROYAL LEPAGE PROALLIANCE REALTY, BROKERAGE |
|
|

Jag Patel
Broker
Dir:
416-671-5246
Bus:
416-289-3000
Fax:
416-289-3008
| Virtual Tour | Book Showing | Email a Friend |
Jump To:
At a Glance:
| Type: | Freehold - Detached |
| Area: | Frontenac |
| Municipality: | Frontenac |
| Neighbourhood: | 47 - Frontenac South |
| Style: | Bungalow |
| Approximate Age: | New |
| Tax: | $3,578 |
| Beds: | 2+2 |
| Baths: | 3 |
| Fireplace: | Y |
| Pool: | None |
Locatin Map:
Payment Calculator:

