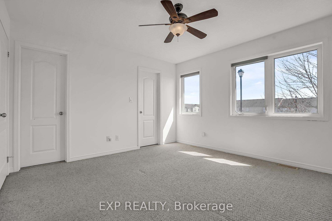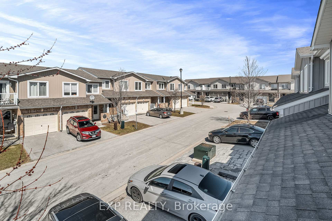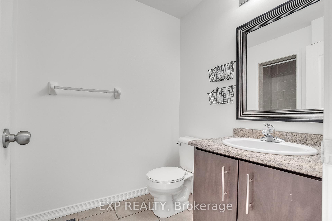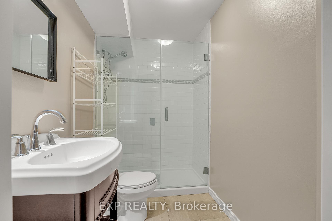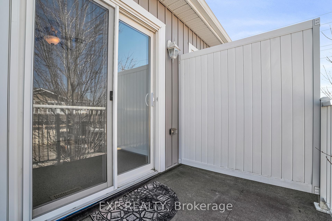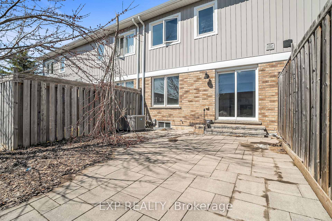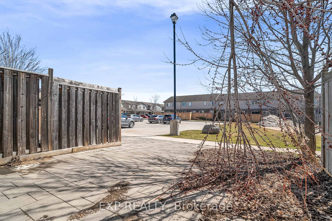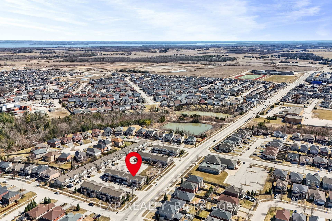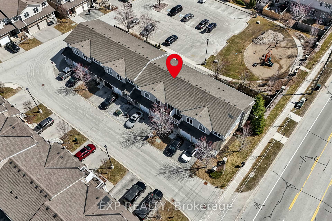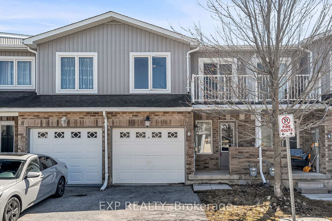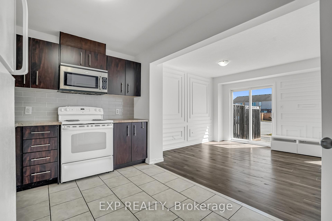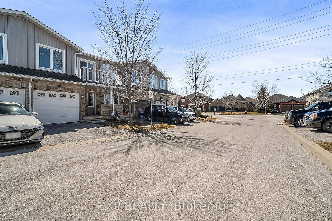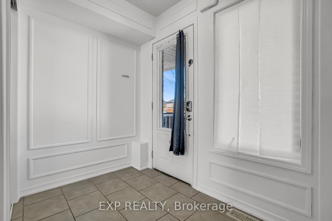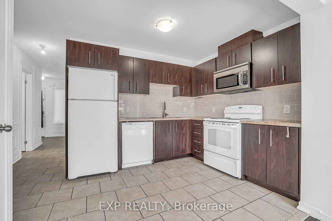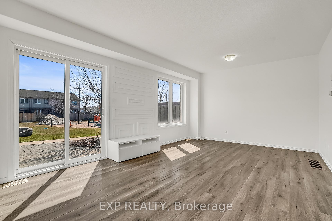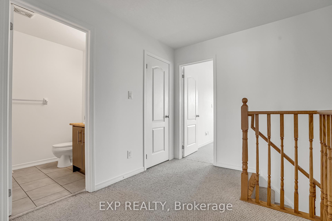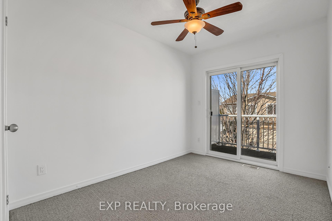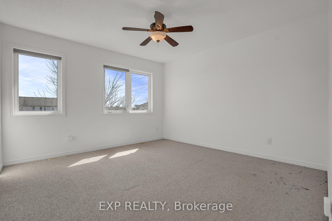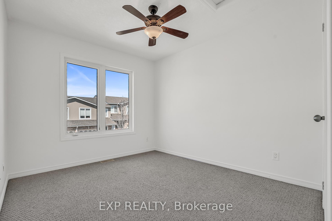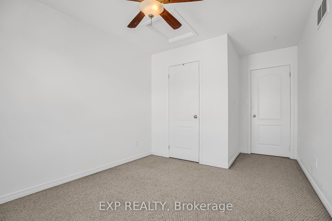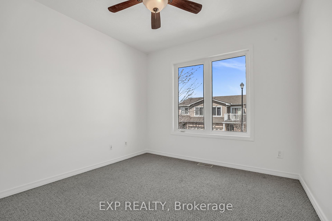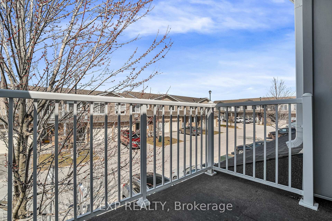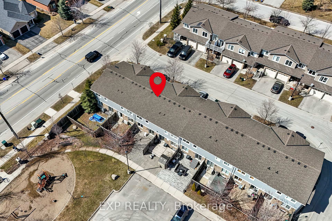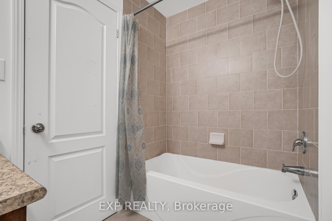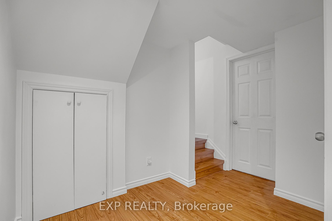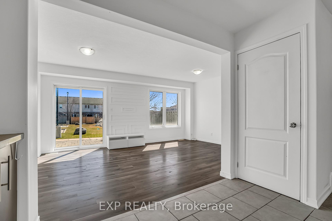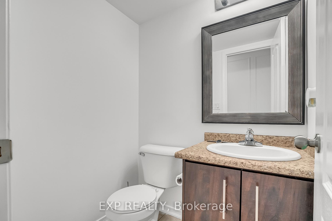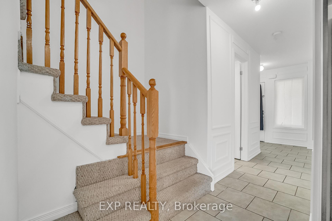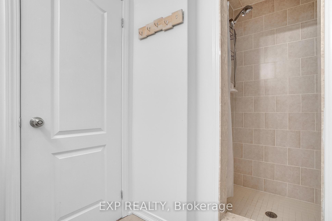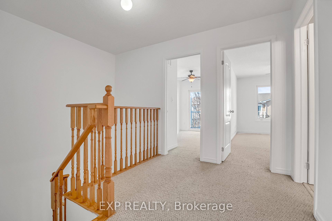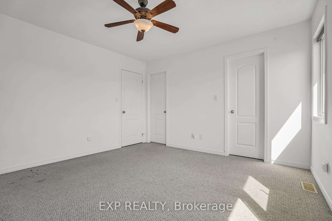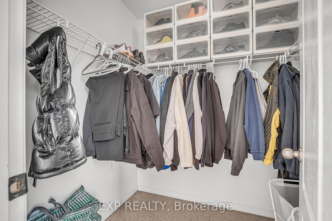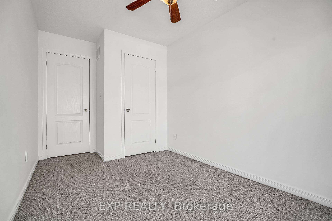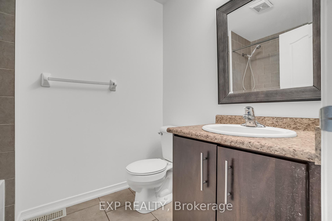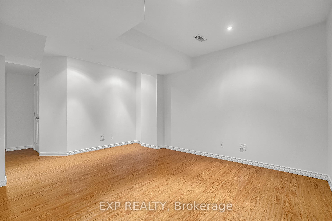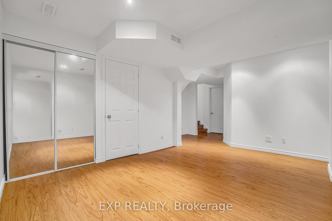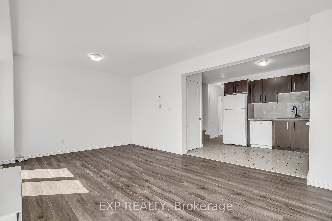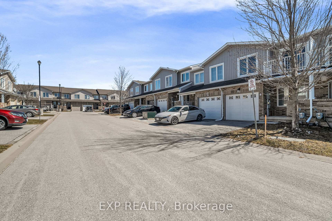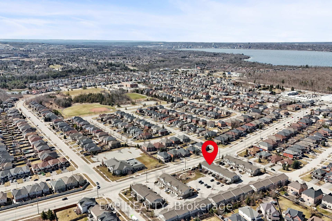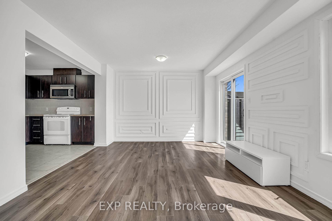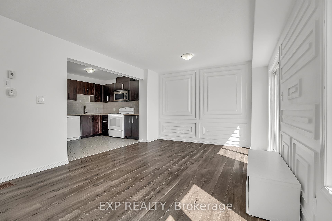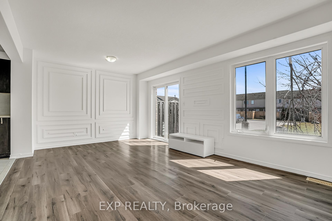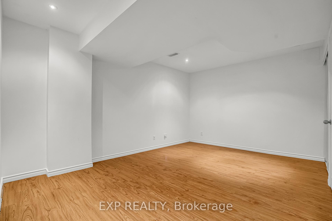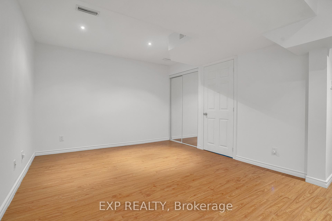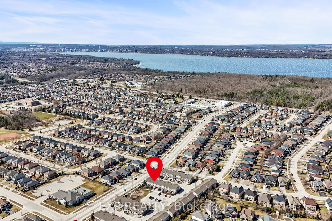$679,900
Available - For Sale
Listing ID: S12067277
75 Prince William Way , Barrie, L4M 0A1, Simcoe
| Welcome to this beautifully maintained and thoughtfully upgraded 3+1 bedroom, 3 bathroom townhouse nestled in the heart of South Barrie in a highly desirable family-friendly community. This spacious two-storey townhome boasts a bright and open-concept main floor, featuring large windows that flood the space with natural light, a modern kitchen with ample cupboard space, and a seamless flow to the dining and living areas perfect for both everyday living and entertaining guests.Step out from the main level to a private interlocked patio that opens onto green space, offering a peaceful setting ideal for morning coffee, kids play, or weekend BBQs. The upper level includes three generous bedrooms, including a spacious primary retreat with a walk-in closet and a private ensuite washroom, offering the perfect place to unwind after a long day.The fully finished basement adds incredible value with a versatile fourth bedroom and a full 4-piece bathroom ideal for guests, a home office, or a recreation area. Freshly painted throughout with stylish accent walls, this home is truly move-in ready with tasteful updates that add warmth and personality. Located just steps from top-rated schools, parks, public transit, shopping, restaurants, and the Barrie South GO Station, this home offers the perfect balance of comfort, style, and convenience. Whether you're a growing family, a first-time buyer, or an investor, this property checks all the boxes. |
| Price | $679,900 |
| Taxes: | $3844.00 |
| Occupancy: | Owner |
| Address: | 75 Prince William Way , Barrie, L4M 0A1, Simcoe |
| Directions/Cross Streets: | Mapleview Dr & Pr. William Way |
| Rooms: | 10 |
| Bedrooms: | 3 |
| Bedrooms +: | 1 |
| Family Room: | T |
| Basement: | Finished |
| Level/Floor | Room | Length(ft) | Width(ft) | Descriptions | |
| Room 1 | Main | Kitchen | 8.99 | 10.66 | Backsplash, Ceramic Backsplash, Open Concept |
| Room 2 | Main | Living Ro | 11.58 | 18.01 | |
| Room 3 | Main | Bathroom | 2 Pc Bath, Ceramic Floor | ||
| Room 4 | Second | Primary B | 12.07 | 12.17 | Broadloom, Large Window, Walk-In Closet(s) |
| Room 5 | Second | Bathroom | 4 Pc Bath, Ceramic Floor | ||
| Room 6 | Second | Bedroom 2 | 8 | 10.76 | Broadloom, Sliding Doors |
| Room 7 | Second | Bedroom 3 | 9.32 | 11.15 | Balcony, Broadloom |
| Room 8 | Second | Bathroom | 4 Pc Bath, Ceramic Floor | ||
| Room 9 | Basement | Bedroom 4 | 14.5 | 10.76 | |
| Room 10 | Basement | Bathroom | 4 Pc Bath, Ceramic Floor, Glass Doors |
| Washroom Type | No. of Pieces | Level |
| Washroom Type 1 | 2 | Main |
| Washroom Type 2 | 3 | Second |
| Washroom Type 3 | 4 | Second |
| Washroom Type 4 | 3 | Basement |
| Washroom Type 5 | 0 |
| Total Area: | 0.00 |
| Approximatly Age: | 6-15 |
| Property Type: | Att/Row/Townhouse |
| Style: | 2-Storey |
| Exterior: | Brick, Vinyl Siding |
| Garage Type: | Attached |
| (Parking/)Drive: | Private |
| Drive Parking Spaces: | 1 |
| Park #1 | |
| Parking Type: | Private |
| Park #2 | |
| Parking Type: | Private |
| Pool: | None |
| Approximatly Age: | 6-15 |
| Approximatly Square Footage: | 1100-1500 |
| CAC Included: | N |
| Water Included: | N |
| Cabel TV Included: | N |
| Common Elements Included: | N |
| Heat Included: | N |
| Parking Included: | N |
| Condo Tax Included: | N |
| Building Insurance Included: | N |
| Fireplace/Stove: | N |
| Heat Type: | Forced Air |
| Central Air Conditioning: | Central Air |
| Central Vac: | N |
| Laundry Level: | Syste |
| Ensuite Laundry: | F |
| Sewers: | Sewer |
$
%
Years
This calculator is for demonstration purposes only. Always consult a professional
financial advisor before making personal financial decisions.
| Although the information displayed is believed to be accurate, no warranties or representations are made of any kind. |
| EXP REALTY |
|
|

Jag Patel
Broker
Dir:
416-671-5246
Bus:
416-289-3000
Fax:
416-289-3008
| Book Showing | Email a Friend |
Jump To:
At a Glance:
| Type: | Freehold - Att/Row/Townhouse |
| Area: | Simcoe |
| Municipality: | Barrie |
| Neighbourhood: | Innis-Shore |
| Style: | 2-Storey |
| Approximate Age: | 6-15 |
| Tax: | $3,844 |
| Beds: | 3+1 |
| Baths: | 4 |
| Fireplace: | N |
| Pool: | None |
Locatin Map:
Payment Calculator:

