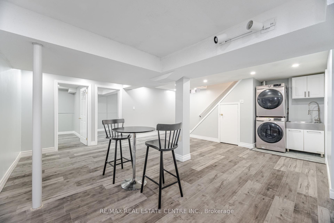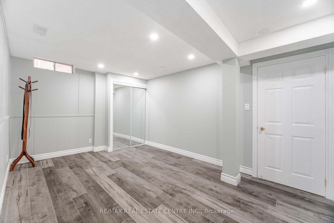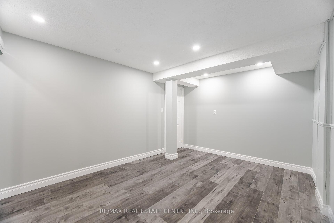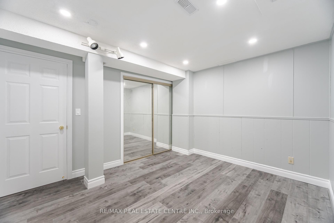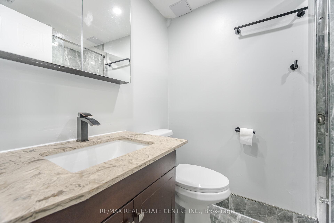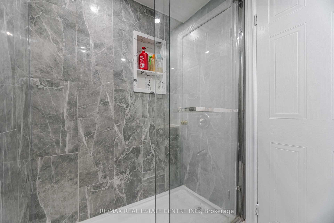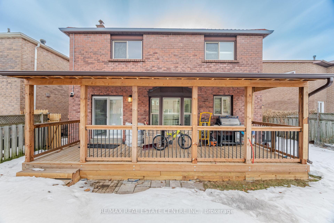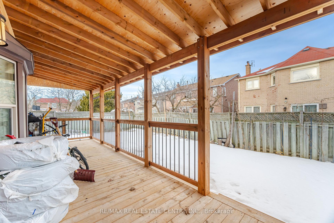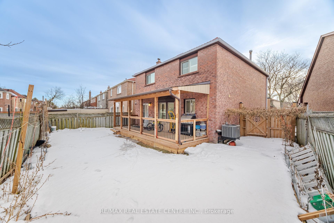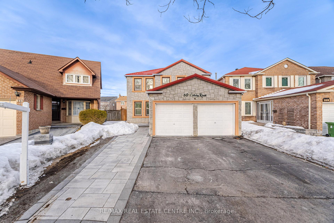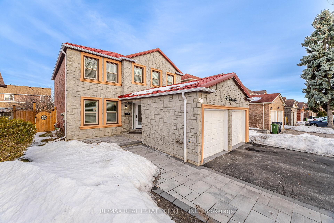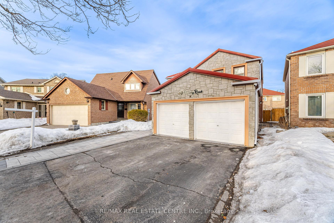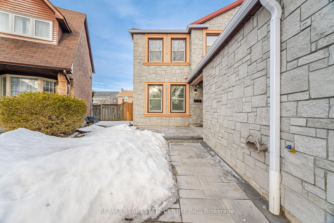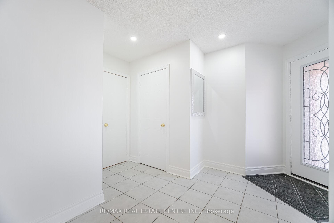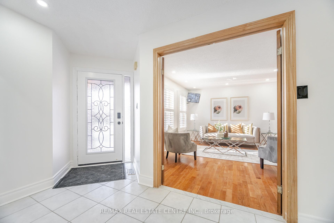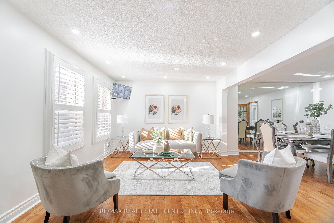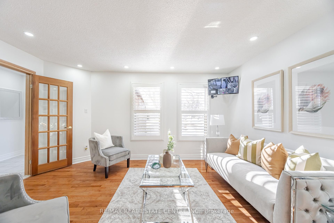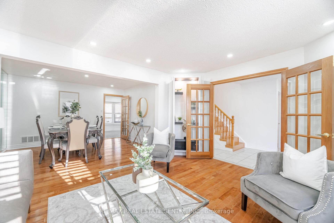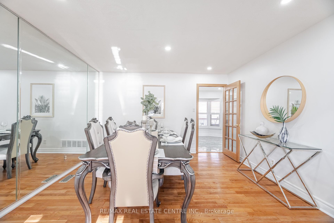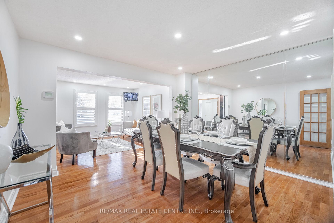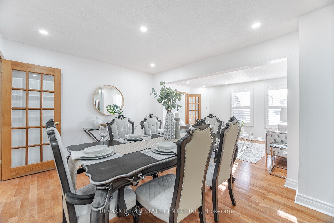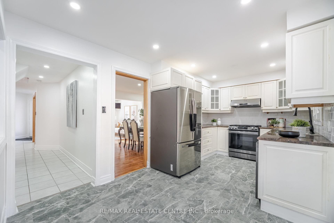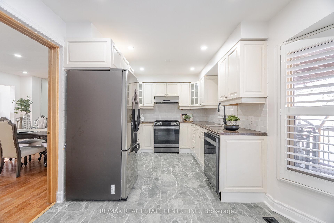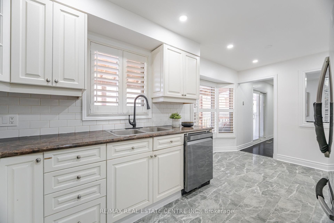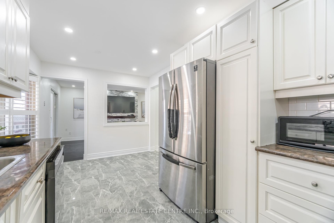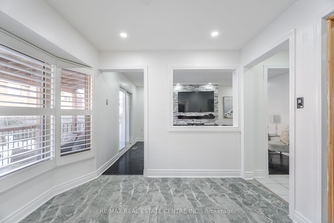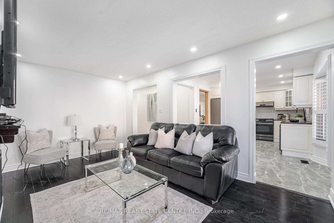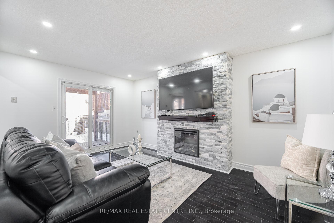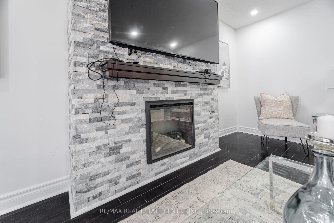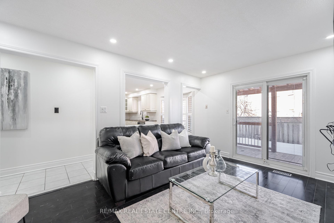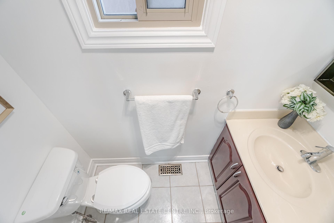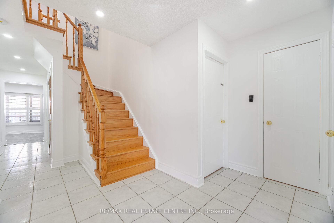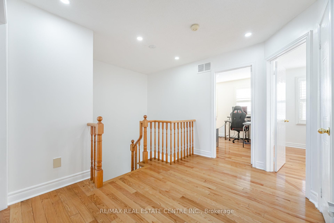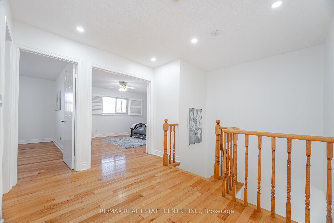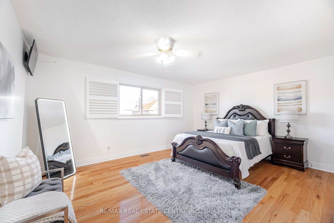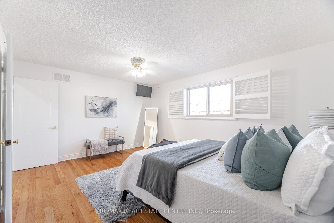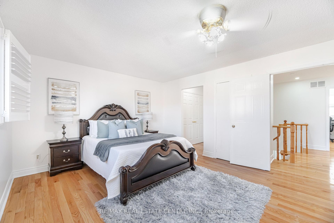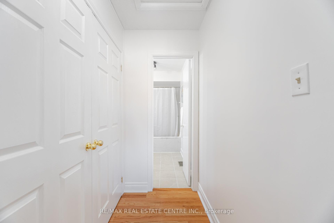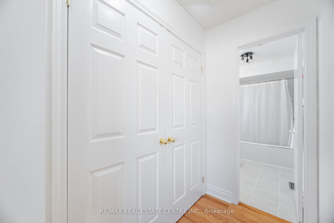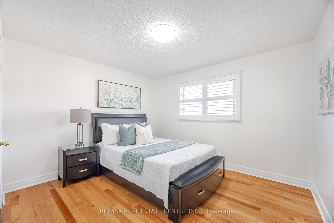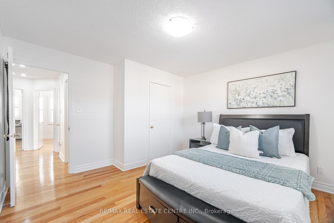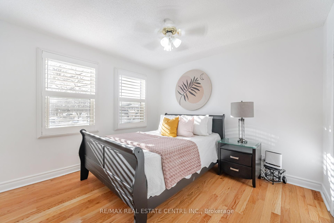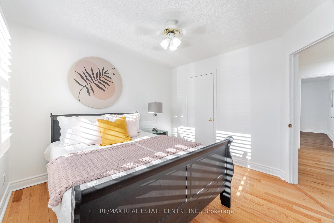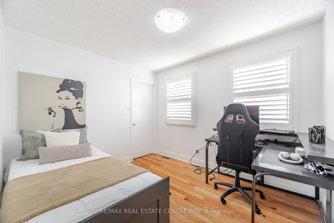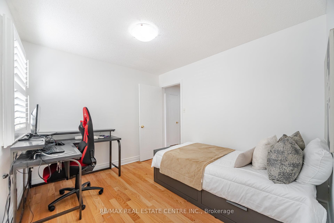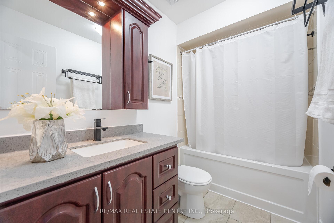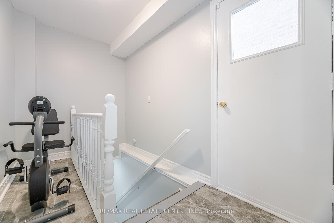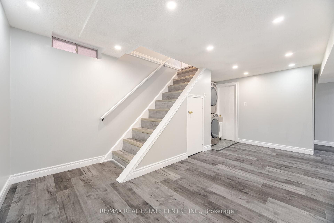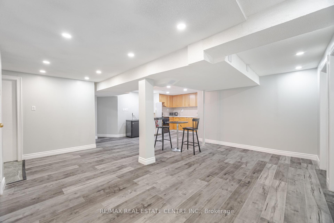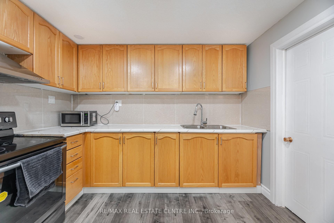$1,299,000
Available - For Sale
Listing ID: E12013715
50 Fishery Road , Toronto, M1C 3R7, Toronto
| Exquisite 4-Bedroom Home with Income-Generating Basement in Prestigious Highland Creek! Nestled in the sought-after Highland Creek neighborhood, this stunning move-in-ready home is just steps from the University of Toronto Scarborough. A grand French door entry opens to a spacious living and dining area, featuring rich hardwood floors and stylish pot lights. The inviting family room offers a cozy fireplace and a walkout to the beautifully landscaped backyard. The upgraded kitchen is a dream for any chef, showcasing custom cabinetry, sleek black stainless steel appliances, pot lights, and a bright eat-in area. The luxurious primary suite features double-door entry, his-and-hers closets, and a spa-inspired 4-piece ensuite. This pie-shaped lot boasts a $125K investment in premium upgrades, including a durable metal roof, a brand-new deck, elegant stonework, and fresh pavement in the front and back. A separate entrance leads to a fully finished 2-bedroom basement, providing extra rental income. Prime location with walking distance to TTC, U of T Scarborough, Centennial College, Pan Am Sports Centre, Toronto Public Library, highways 401 and scenic conservation trails. A rare opportunity to own a stylish, upgraded home in an unbeatable location schedule your showing today! |
| Price | $1,299,000 |
| Taxes: | $4942.65 |
| Occupancy: | Owner |
| Address: | 50 Fishery Road , Toronto, M1C 3R7, Toronto |
| Directions/Cross Streets: | Ellesmere Rd/Meadowvale |
| Rooms: | 9 |
| Rooms +: | 4 |
| Bedrooms: | 4 |
| Bedrooms +: | 2 |
| Family Room: | T |
| Basement: | Finished |
| Level/Floor | Room | Length(ft) | Width(ft) | Descriptions | |
| Room 1 | Main | Dining Ro | 23.09 | 12.82 | Combined w/Living, Hardwood Floor, Mirrored Walls |
| Room 2 | Main | Family Ro | 16.07 | 10.82 | Fireplace, Pot Lights, W/O To Yard |
| Room 3 | Main | Kitchen | 17.06 | 9.02 | Pot Lights, Stainless Steel Appl, Eat-in Kitchen |
| Room 4 | Main | Breakfast | 17.06 | 9.02 | Pot Lights, Bay Window, Overlooks Backyard |
| Room 5 | Second | Primary B | 16.07 | 12.96 | Hardwood Floor, His and Hers Closets, 4 Pc Ensuite |
| Room 6 | Second | Bedroom 2 | 12 | 12.92 | Hardwood Floor, Closet, Large Window |
| Room 7 | Second | Bedroom 3 | 11.18 | 10.96 | Hardwood Floor, Closet, Large Window |
| Room 8 | Second | Bedroom 4 | 10.86 | 9.61 | Hardwood Floor, Walk-In Closet(s), Large Window |
| Room 9 | Basement | Recreatio | 31.88 | 27.88 | Pot Lights, Dry Bar, 2 Pc Bath |
| Washroom Type | No. of Pieces | Level |
| Washroom Type 1 | 2 | Main |
| Washroom Type 2 | 3 | Basement |
| Washroom Type 3 | 4 | Second |
| Washroom Type 4 | 4 | Second |
| Washroom Type 5 | 0 |
| Total Area: | 0.00 |
| Property Type: | Detached |
| Style: | 2-Storey |
| Exterior: | Brick |
| Garage Type: | Attached |
| (Parking/)Drive: | Private |
| Drive Parking Spaces: | 3 |
| Park #1 | |
| Parking Type: | Private |
| Park #2 | |
| Parking Type: | Private |
| Pool: | None |
| Approximatly Square Footage: | 2000-2500 |
| Property Features: | Fenced Yard, Library |
| CAC Included: | N |
| Water Included: | N |
| Cabel TV Included: | N |
| Common Elements Included: | N |
| Heat Included: | N |
| Parking Included: | N |
| Condo Tax Included: | N |
| Building Insurance Included: | N |
| Fireplace/Stove: | Y |
| Heat Type: | Forced Air |
| Central Air Conditioning: | Central Air |
| Central Vac: | N |
| Laundry Level: | Syste |
| Ensuite Laundry: | F |
| Sewers: | Sewer |
| Utilities-Cable: | A |
| Utilities-Hydro: | A |
$
%
Years
This calculator is for demonstration purposes only. Always consult a professional
financial advisor before making personal financial decisions.
| Although the information displayed is believed to be accurate, no warranties or representations are made of any kind. |
| RE/MAX REAL ESTATE CENTRE INC. |
|
|

Jag Patel
Broker
Dir:
416-671-5246
Bus:
416-289-3000
Fax:
416-289-3008
| Virtual Tour | Book Showing | Email a Friend |
Jump To:
At a Glance:
| Type: | Freehold - Detached |
| Area: | Toronto |
| Municipality: | Toronto E10 |
| Neighbourhood: | Highland Creek |
| Style: | 2-Storey |
| Tax: | $4,942.65 |
| Beds: | 4+2 |
| Baths: | 4 |
| Fireplace: | Y |
| Pool: | None |
Locatin Map:
Payment Calculator:

