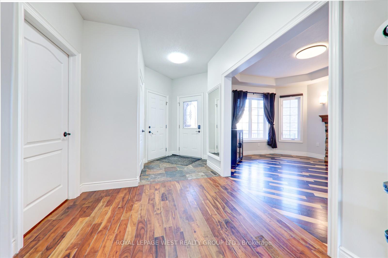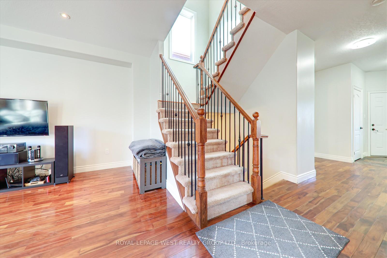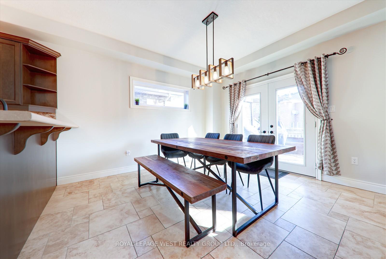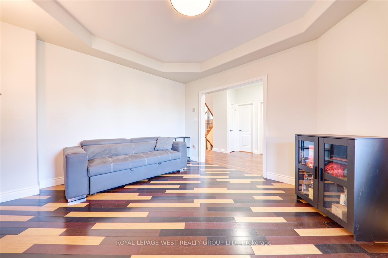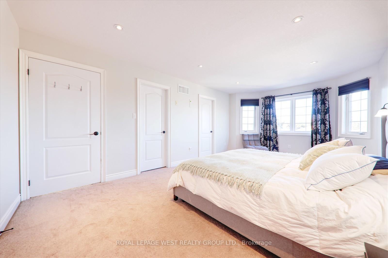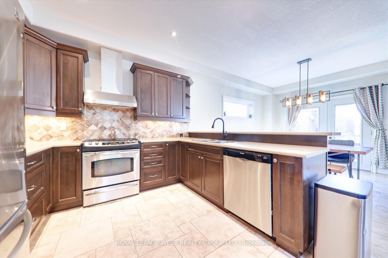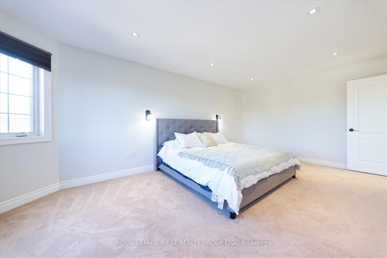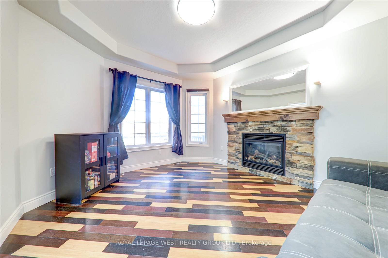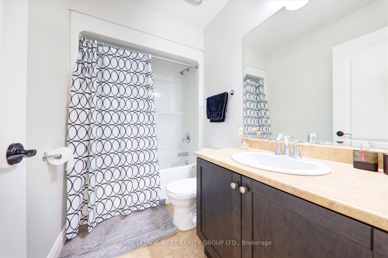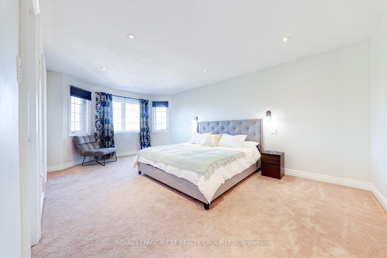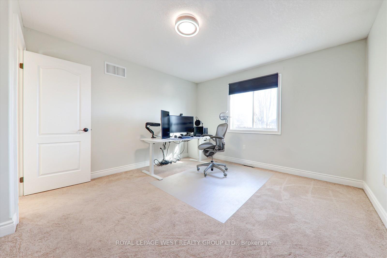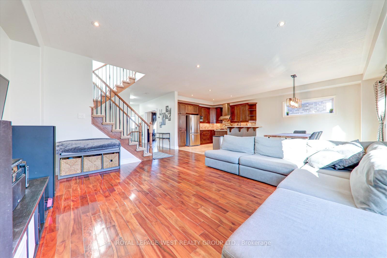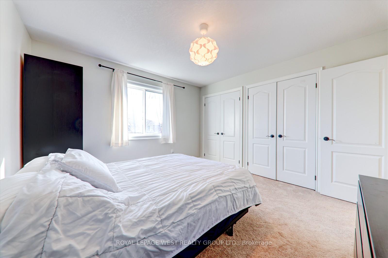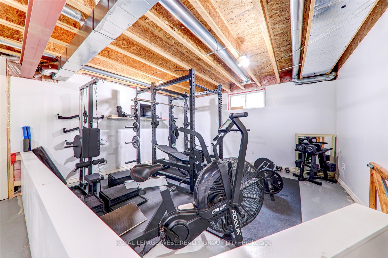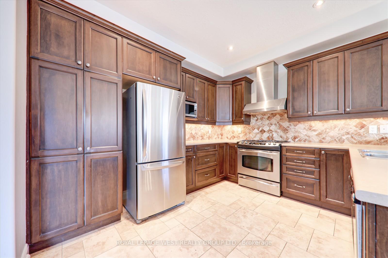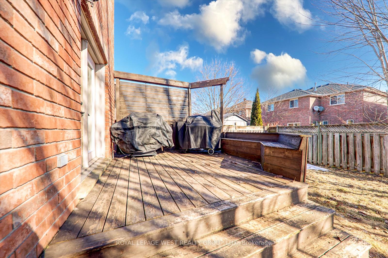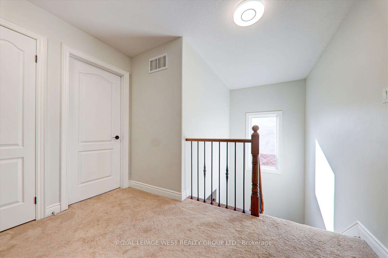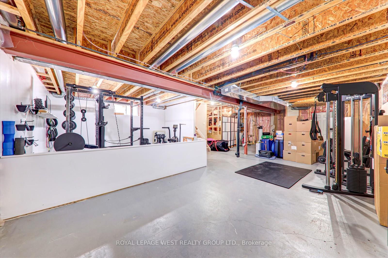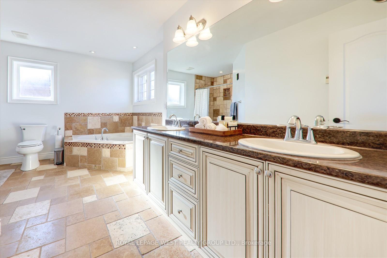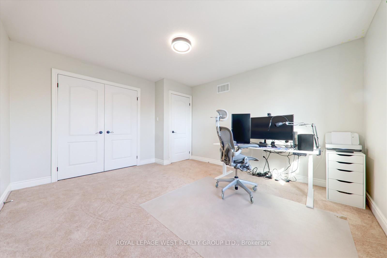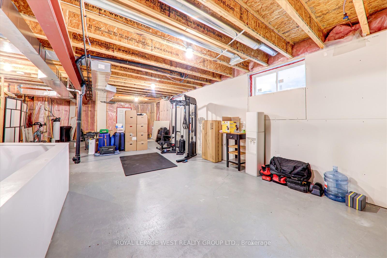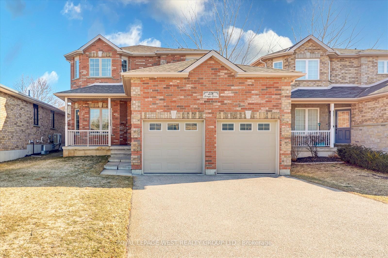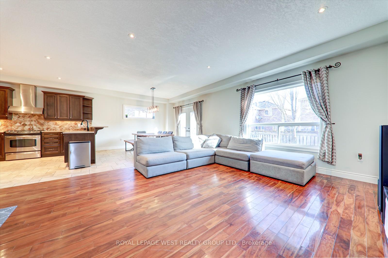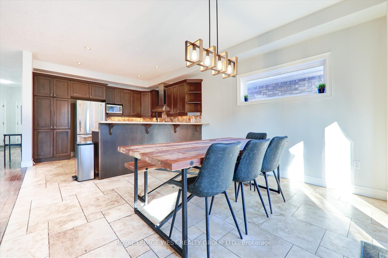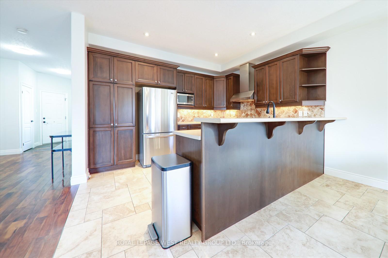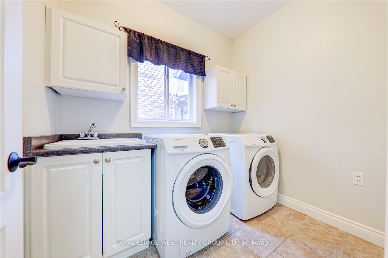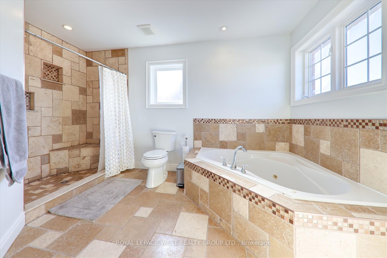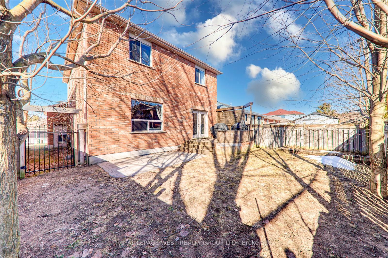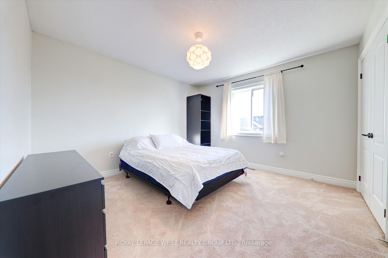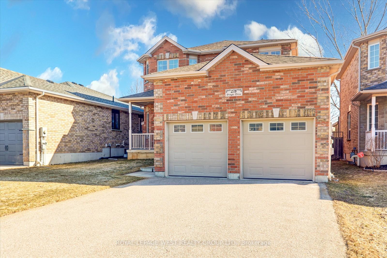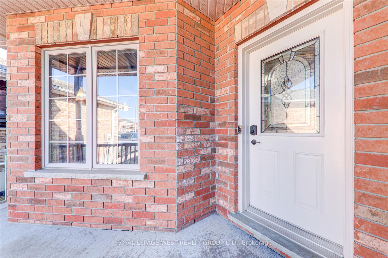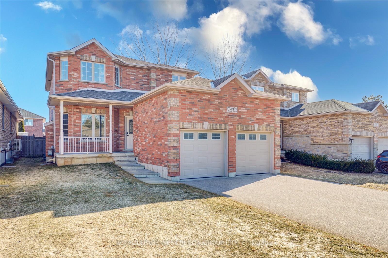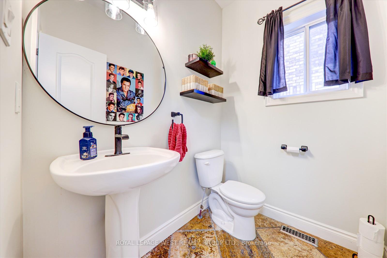$825,000
Available - For Sale
Listing ID: S12067147
278 Pringle Driv , Barrie, L4N 0Z2, Simcoe
| This charming two-story home, situated in one of Barrie's most sought-after northwest neighborhoods, is an ideal blend of convenience and comfort. With a prime location close to parks, schools, shopping, and dining options, everything you need is just a short distance away. Commuters will appreciate the easy access to Highway 400, making travel a breeze. Inside, the main floor welcomes you with 9-foot ceilings and an open-concept design that seamlessly connects the kitchen and family room. This layout is perfect for modern living and entertaining. The spacious family room features a large windows that allow an abundance of natural light to fill the space, while offering a tranquil view of the backyard. The breakfast area is complemented by sliding patio doors that lead to a 11"5' x 9'8" wooden deck, complete with a gas hookup, ideal for outdoor dining and relaxation. The fully fenced backyard ensures privacy and security. On the main floor, you'll also find a convenient two-piece bathroom, a laundry room, and access to the double garage, offering ample storage and convenience. Upstairs, the home features three generously sized bedrooms. The primary bedroom boasts a luxurious 5-piece ensuite & heated floor, while an additional 4-piece bathroom on this level provides added convenience for the whole family. This home offers a perfect combination of modern living, practicality, and a great location and opportunity you won't want to miss!. |
| Price | $825,000 |
| Taxes: | $5088.84 |
| Occupancy: | Owner |
| Address: | 278 Pringle Driv , Barrie, L4N 0Z2, Simcoe |
| Directions/Cross Streets: | Miller to Sproule to Pringle |
| Rooms: | 6 |
| Bedrooms: | 3 |
| Bedrooms +: | 0 |
| Family Room: | T |
| Basement: | Unfinished |
| Level/Floor | Room | Length(ft) | Width(ft) | Descriptions | |
| Room 1 | Ground | Foyer | 16.76 | 8.17 | Closet |
| Room 2 | Ground | Living Ro | 13.91 | 11.91 | Hardwood Floor, Gas Fireplace, Coffered Ceiling(s) |
| Room 3 | Ground | Dining Ro | 12.23 | 11.84 | Ceramic Floor, W/O To Deck |
| Room 4 | Ground | Kitchen | 12.33 | 11.51 | Ceramic Floor, Breakfast Bar, Open Concept |
| Room 5 | Ground | Family Ro | 16.5 | 16.4 | Hardwood Floor, Overlooks Backyard, Open Concept |
| Room 6 | Ground | Laundry | 8.17 | 5.74 | Ceramic Floor, Window |
| Room 7 | Second | Primary B | 18.83 | 11.58 | 6 Pc Ensuite, Walk-In Closet(s), Bay Window |
| Room 8 | Second | Bedroom 2 | 14.4 | 12.07 | Double Closet, Window, Broadloom |
| Room 9 | Second | Bedroom 3 | 12.99 | 11.74 | Double Closet, Broadloom, Window |
| Room 10 | Basement | Other | 37.75 | 28.08 | Unfinished |
| Room 11 | Basement | Cold Room | 14.6 | 6.59 | Unfinished |
| Room 12 | Basement | Exercise | 16.5 | 14.07 | Unfinished |
| Washroom Type | No. of Pieces | Level |
| Washroom Type 1 | 2 | Ground |
| Washroom Type 2 | 5 | Second |
| Washroom Type 3 | 4 | Second |
| Washroom Type 4 | 0 | |
| Washroom Type 5 | 0 | |
| Washroom Type 6 | 2 | Ground |
| Washroom Type 7 | 5 | Second |
| Washroom Type 8 | 4 | Second |
| Washroom Type 9 | 0 | |
| Washroom Type 10 | 0 |
| Total Area: | 0.00 |
| Approximatly Age: | 6-15 |
| Property Type: | Detached |
| Style: | 2-Storey |
| Exterior: | Brick, Stone |
| Garage Type: | Attached |
| (Parking/)Drive: | Private Do |
| Drive Parking Spaces: | 2 |
| Park #1 | |
| Parking Type: | Private Do |
| Park #2 | |
| Parking Type: | Private Do |
| Pool: | None |
| Other Structures: | Fence - Full |
| Approximatly Age: | 6-15 |
| Approximatly Square Footage: | 1500-2000 |
| Property Features: | Fenced Yard |
| CAC Included: | N |
| Water Included: | N |
| Cabel TV Included: | N |
| Common Elements Included: | N |
| Heat Included: | N |
| Parking Included: | N |
| Condo Tax Included: | N |
| Building Insurance Included: | N |
| Fireplace/Stove: | Y |
| Heat Type: | Forced Air |
| Central Air Conditioning: | Central Air |
| Central Vac: | N |
| Laundry Level: | Syste |
| Ensuite Laundry: | F |
| Elevator Lift: | False |
| Sewers: | Sewer |
$
%
Years
This calculator is for demonstration purposes only. Always consult a professional
financial advisor before making personal financial decisions.
| Although the information displayed is believed to be accurate, no warranties or representations are made of any kind. |
| ROYAL LEPAGE WEST REALTY GROUP LTD. |
|
|

Jag Patel
Broker
Dir:
416-671-5246
Bus:
416-289-3000
Fax:
416-289-3008
| Virtual Tour | Book Showing | Email a Friend |
Jump To:
At a Glance:
| Type: | Freehold - Detached |
| Area: | Simcoe |
| Municipality: | Barrie |
| Neighbourhood: | Edgehill Drive |
| Style: | 2-Storey |
| Approximate Age: | 6-15 |
| Tax: | $5,088.84 |
| Beds: | 3 |
| Baths: | 3 |
| Fireplace: | Y |
| Pool: | None |
Locatin Map:
Payment Calculator:

