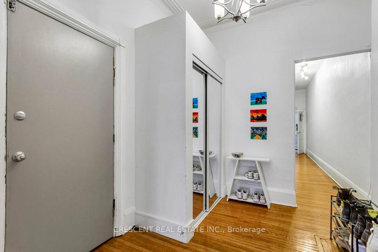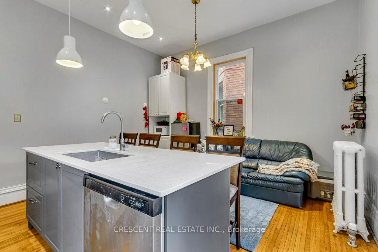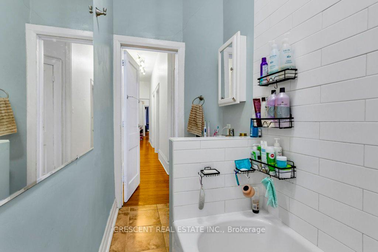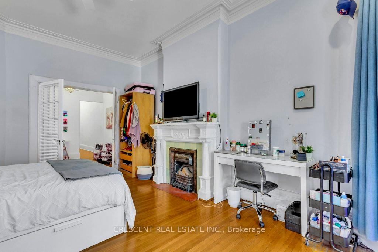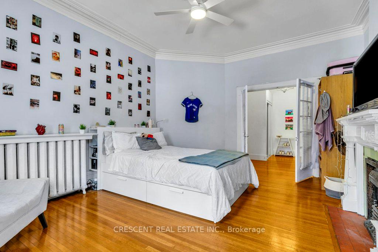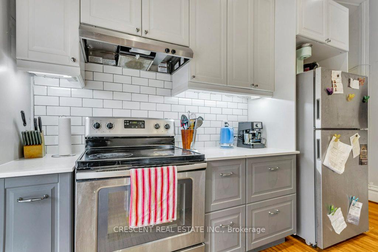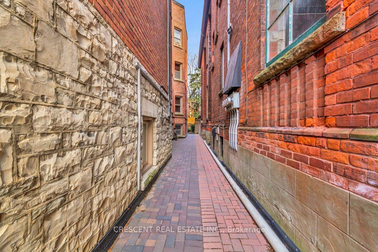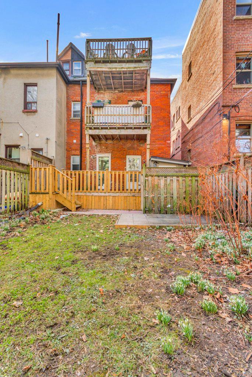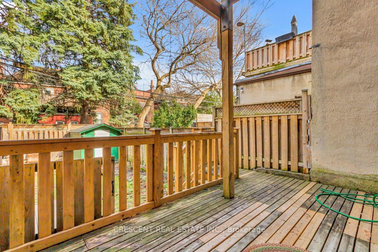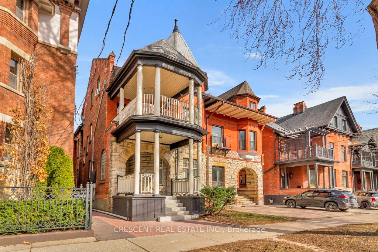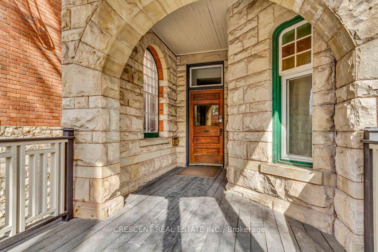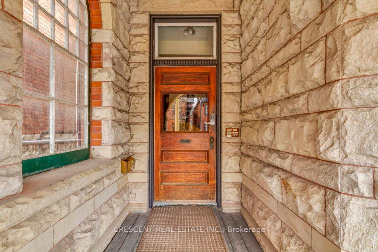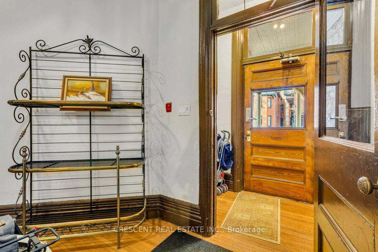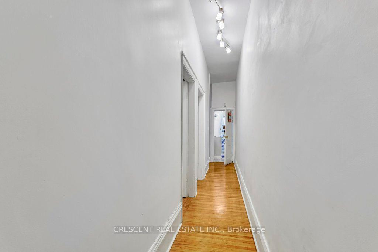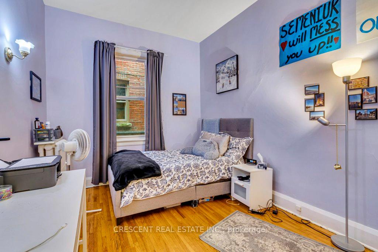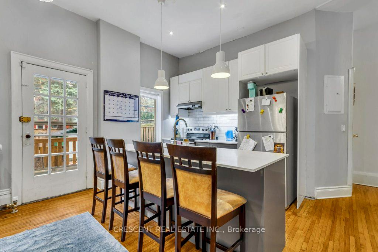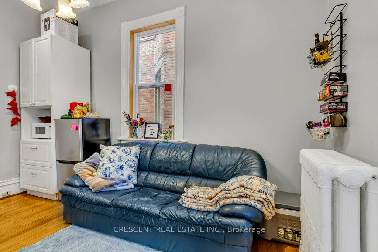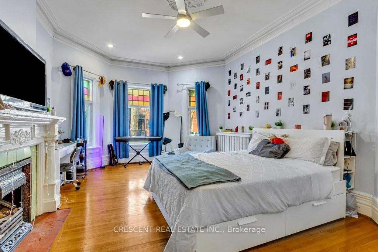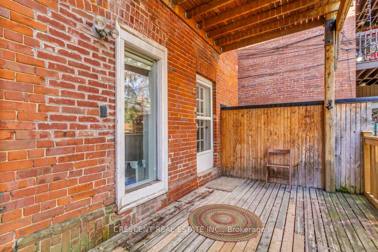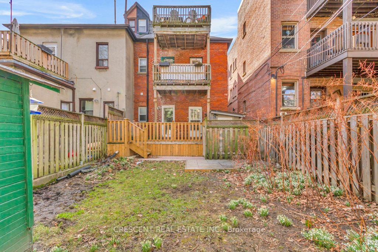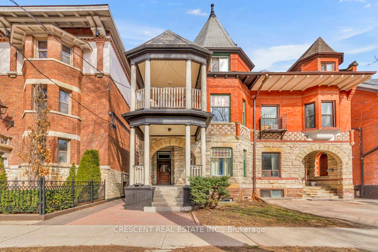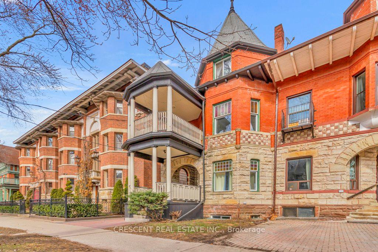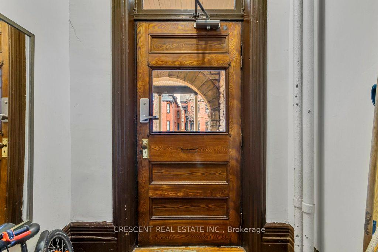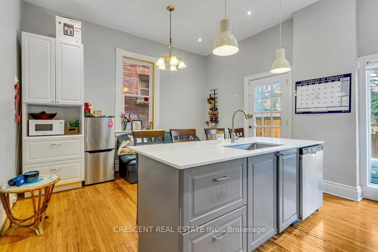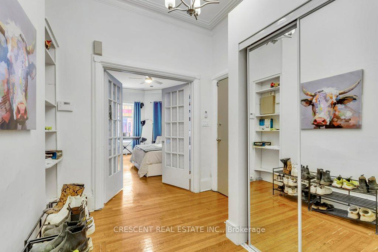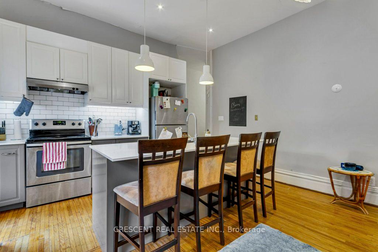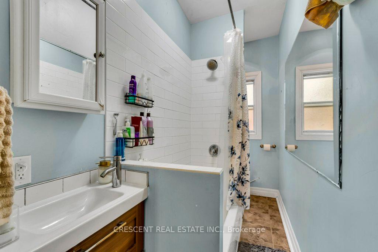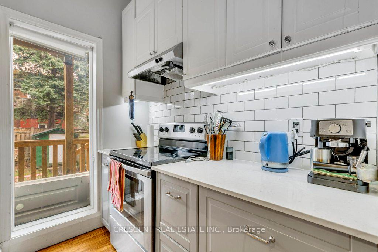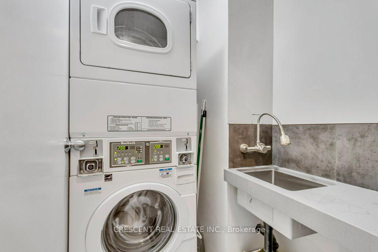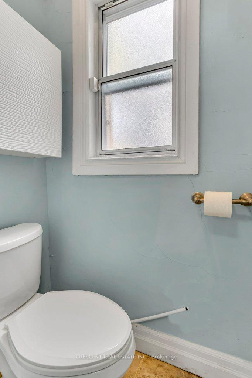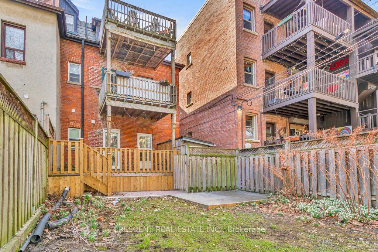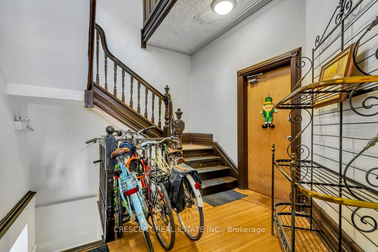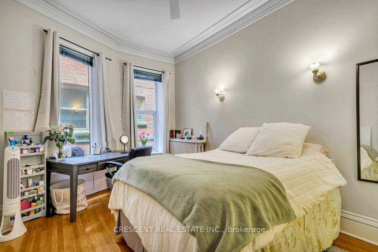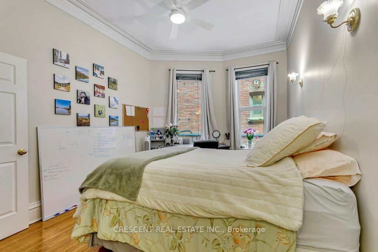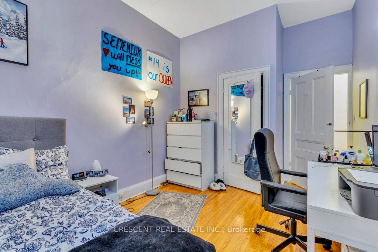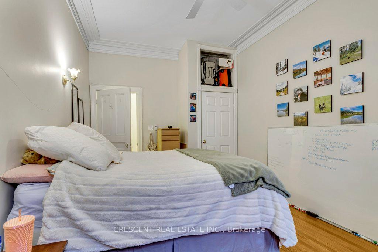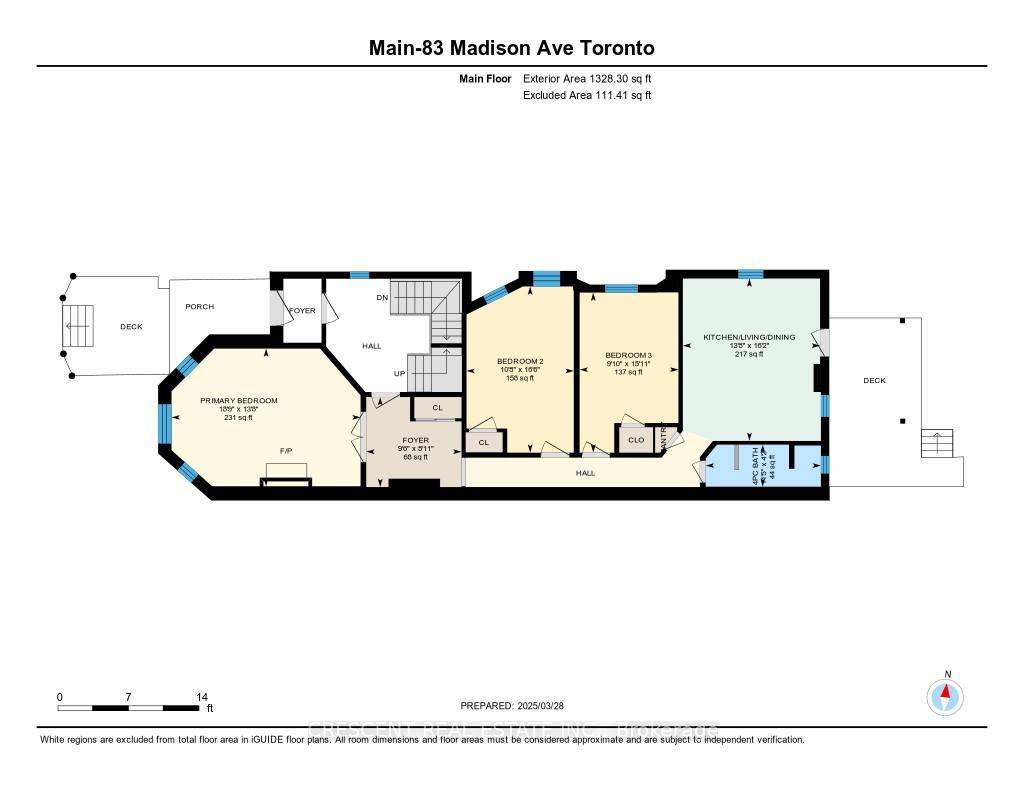$3,300
Available - For Rent
Listing ID: C12067239
83 Madison Aven , Toronto, M5R 2S3, Toronto
| Live in the heart of the city in this charming 3-bedroom unit perfect for a group of friends or students seeking space, style & convenience. Featuring tall ceilings, hardwood floors throughout & large windows that flood each room w/natural light, this home effortlessly blends old-world character w/modern comforts. The expansive primary bedroom boasts a unique bay-like window formed by 3 oversized windows, creating a bright, cozy retreat. All bedrooms are generously sized, each offering at least one large window, ideal for both relaxation & focus. The stylish kitchen comes equipped w/an island for prep or casual meals, a dishwasher for easy cleanup & direct access to a private back deck in the back yard, perfect for weekend hangouts or quiet study sessions. Located in The Annex, one of Toronto's most vibrant neighborhoods, you'll be surrounded by beautiful Victorian & Edwardian homes, steps from the University of Toronto, & immersed in the culture, cafes, adventure & creativity that define downtown living. From here, you can explore all corners of the city via nearby transit options, making your daily commute or late-night outings seamless. The unit & house exude authentic character, something you cant replicate in a high-rise. Whether you're hitting the books, hanging out w/friends, or soaking in the energy of Toronto, this space delivers comfort, charm & unbeatable access to everything the city has to offer. Come experience downtown living at its best right here in The Annex! |
| Price | $3,300 |
| Taxes: | $0.00 |
| Occupancy: | Tenant |
| Address: | 83 Madison Aven , Toronto, M5R 2S3, Toronto |
| Directions/Cross Streets: | S of Dupont St; E of Spadina Rd |
| Rooms: | 4 |
| Bedrooms: | 3 |
| Bedrooms +: | 0 |
| Family Room: | F |
| Basement: | None |
| Furnished: | Unfu |
| Level/Floor | Room | Length(ft) | Width(ft) | Descriptions | |
| Room 1 | Main | Primary B | 18.76 | 13.68 | Bay Window, Hardwood Floor, French Doors |
| Room 2 | Main | Bedroom 2 | 16.5 | 10.66 | Window, Closet, Hardwood Floor |
| Room 3 | Main | Bedroom 3 | 15.91 | 9.81 | Window, Closet, Hardwood Floor |
| Room 4 | Main | Kitchen | 16.14 | 13.61 | Centre Island, W/O To Deck, Combined w/Living |
| Room 5 | Main | Bathroom | 11.45 | 4.17 |
| Washroom Type | No. of Pieces | Level |
| Washroom Type 1 | 4 | Main |
| Washroom Type 2 | 0 | |
| Washroom Type 3 | 0 | |
| Washroom Type 4 | 0 | |
| Washroom Type 5 | 0 |
| Total Area: | 0.00 |
| Property Type: | Detached |
| Style: | Apartment |
| Exterior: | Brick |
| Garage Type: | None |
| (Parking/)Drive: | None |
| Drive Parking Spaces: | 0 |
| Park #1 | |
| Parking Type: | None |
| Park #2 | |
| Parking Type: | None |
| Pool: | None |
| Laundry Access: | Coin Operated |
| Approximatly Square Footage: | 700-1100 |
| CAC Included: | N |
| Water Included: | N |
| Cabel TV Included: | N |
| Common Elements Included: | N |
| Heat Included: | N |
| Parking Included: | N |
| Condo Tax Included: | N |
| Building Insurance Included: | N |
| Fireplace/Stove: | N |
| Heat Type: | Radiant |
| Central Air Conditioning: | None |
| Central Vac: | N |
| Laundry Level: | Syste |
| Ensuite Laundry: | F |
| Sewers: | Sewer |
| Although the information displayed is believed to be accurate, no warranties or representations are made of any kind. |
| CRESCENT REAL ESTATE INC. |
|
|

Jag Patel
Broker
Dir:
416-671-5246
Bus:
416-289-3000
Fax:
416-289-3008
| Virtual Tour | Book Showing | Email a Friend |
Jump To:
At a Glance:
| Type: | Freehold - Detached |
| Area: | Toronto |
| Municipality: | Toronto C02 |
| Neighbourhood: | Annex |
| Style: | Apartment |
| Beds: | 3 |
| Baths: | 1 |
| Fireplace: | N |
| Pool: | None |
Locatin Map:

