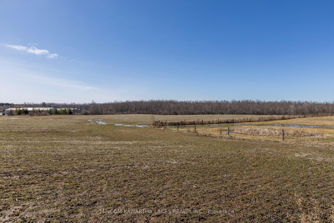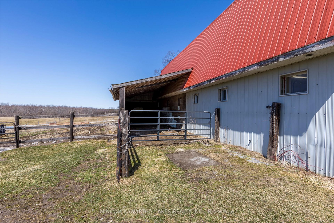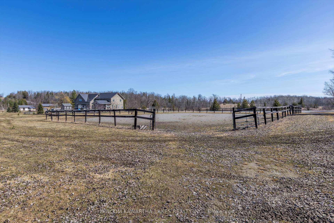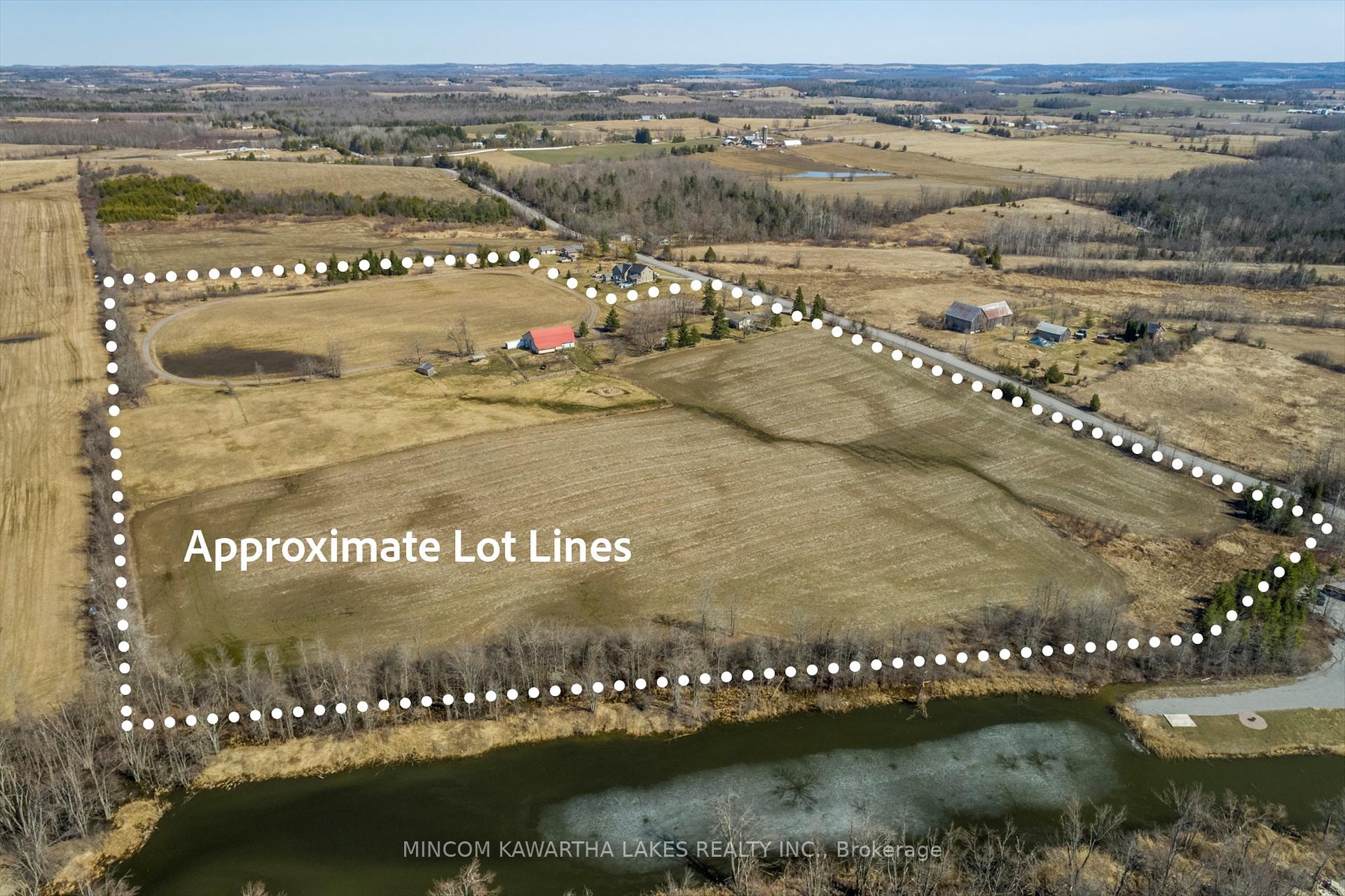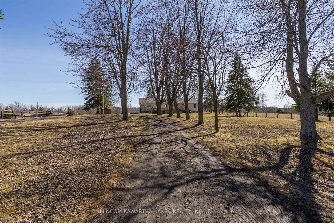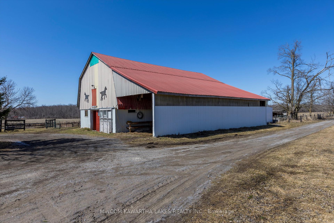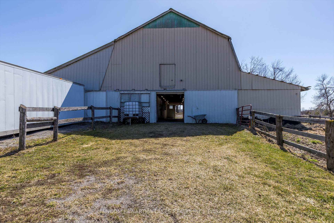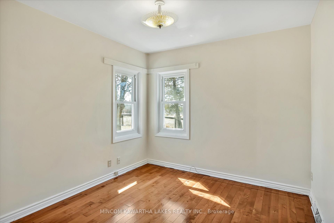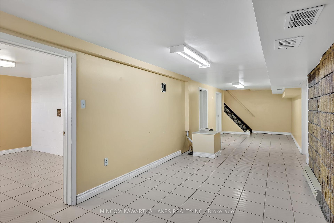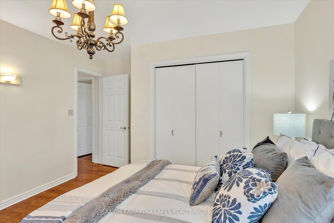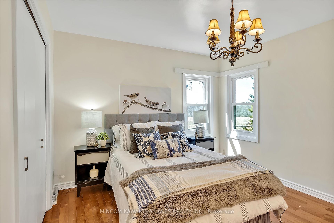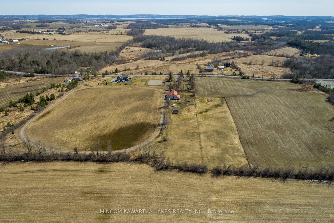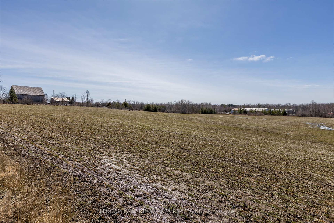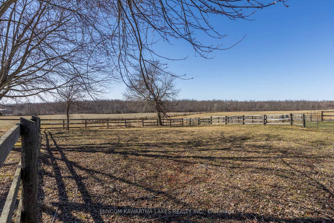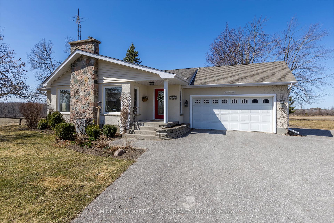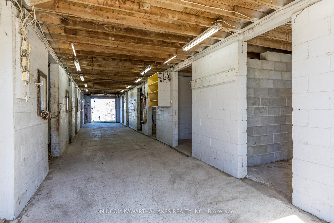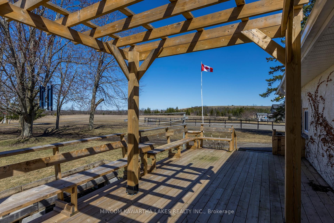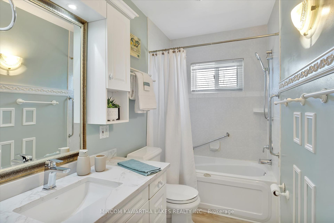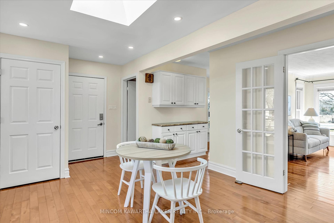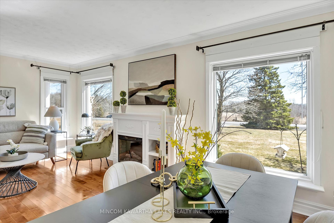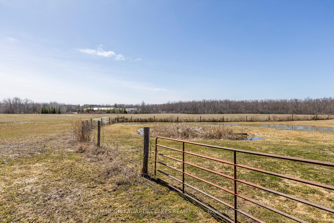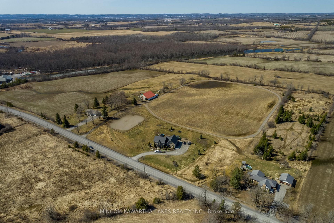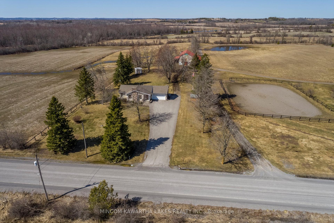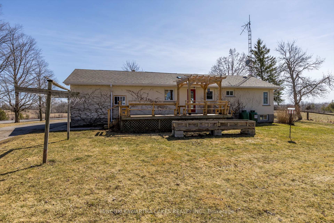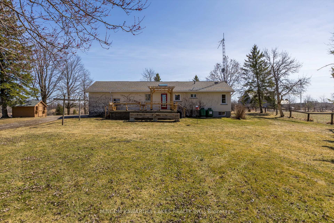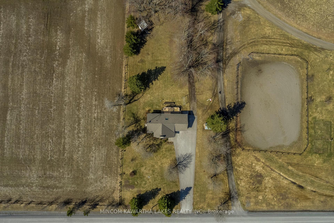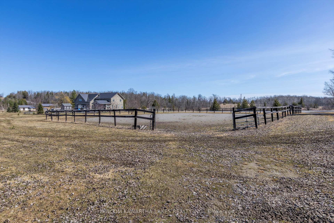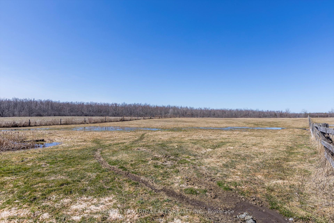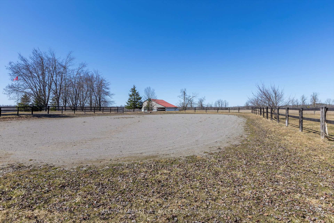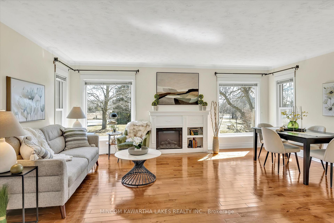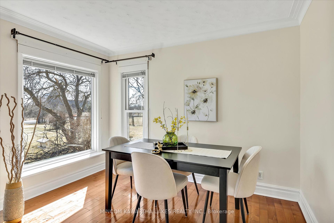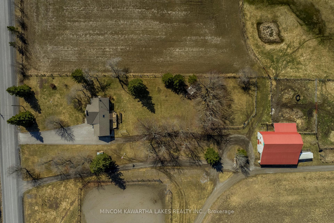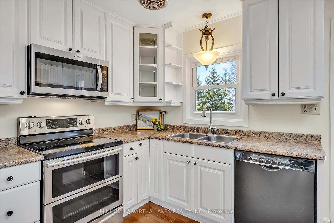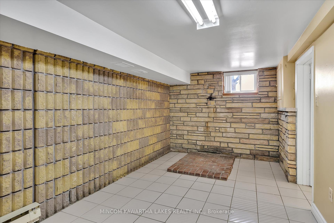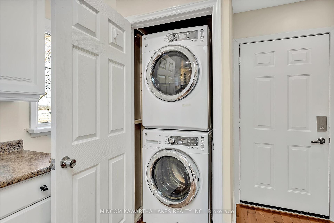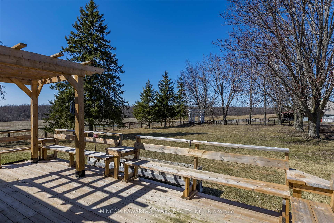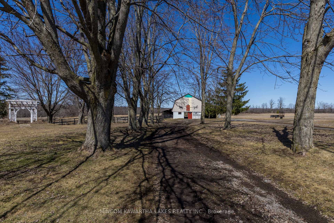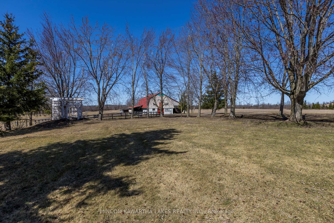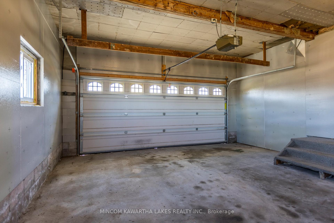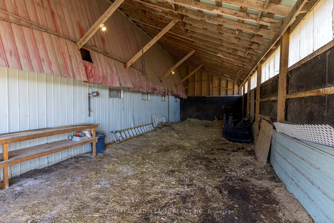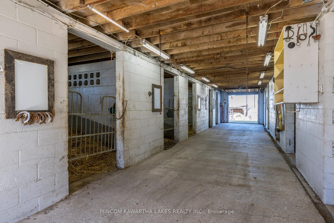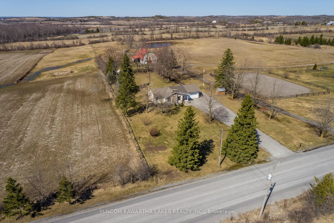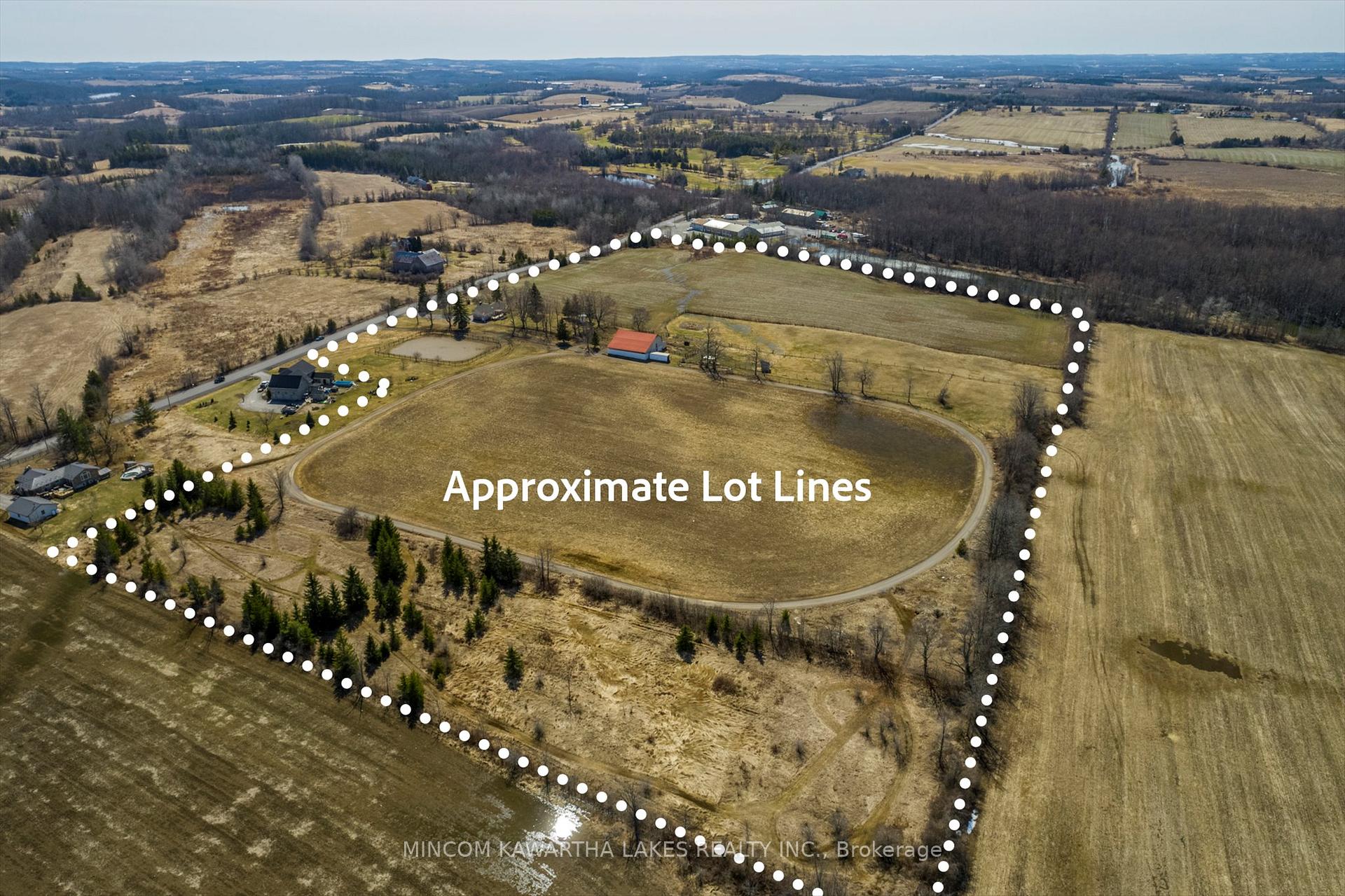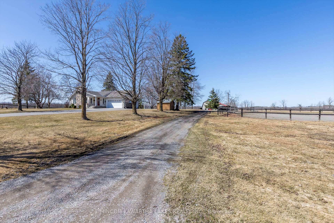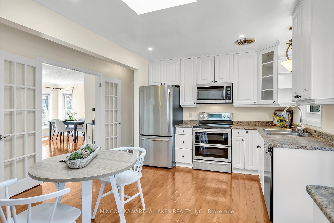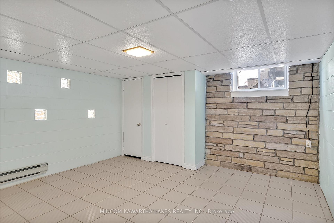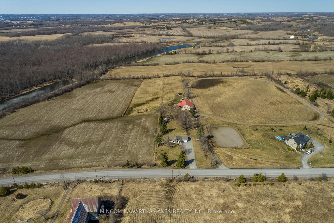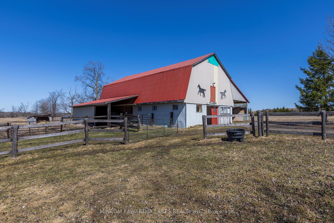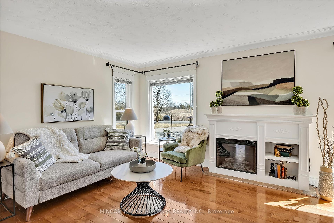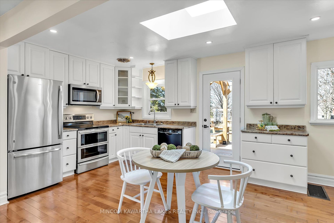$1,250,000
Available - For Sale
Listing ID: X12066567
2552 Base Line , Otonabee-South Monaghan, K9J 6X8, Peterborough
| 1st time offered for sale! Discover the endless possibilities at this stunning 35-acre hobby farm, perfectly situated on picturesque rolling land just 10 minutes from downtown Peterborough. Previously home to Standardbred horses, this property boasts great bones and immense potential, making it an ideal canvas for your equestrian dreams or various hobbies. Key Features: Equestrian Facilities: This property includes an impressive 8-stall barn featuring a tack room, feed room, and dedicated grooming stall, all designed for functionality and convenience. Durable Construction: Built with low-maintenance aluminum-clad cinderblock, this barn is designed to withstand the elements while requiring minimal upkeep. Efficient Layout: An attached drive shed and hay storage optimize space for equipment and supplies, ensuring that everything you need is within reach. Comfort for Horses: Each stall is equipped with automatic waterers, providing consistent hydration for your horses. Versatile Riding Area: The fenced sand ring is perfect for schooling across all disciplines, giving you the flexibility to train in various styles. Training Track: A 3/8-mile training track offers the perfect space for conditioning and exercise, tailored to meet the needs of any equestrian discipline. Turnout Paddocks: Multiple fenced turnout paddocks allow for ample space for your horses to roam and graze safely. The house boasts many updates including newer roof, windows, gas furnace (2019) , rear deck (2023), and kitchen with all new stainless steel appliances. Step out from the main level to the brand-new deck--ideal for grilling and gathering with friends and family. Enjoy the convenience of a large attached garage and a partially finished basement offering plenty of storage. Freshly painted throughout the main floor, this home is move-in ready. Abundant natural light fills every room, creating a warm and welcoming atmosphere year-round. Don't miss out--book your private showing today! |
| Price | $1,250,000 |
| Taxes: | $2664.00 |
| Occupancy: | Vacant |
| Address: | 2552 Base Line , Otonabee-South Monaghan, K9J 6X8, Peterborough |
| Acreage: | 25-49.99 |
| Directions/Cross Streets: | Drummond Line & Baseline Rd |
| Rooms: | 7 |
| Rooms +: | 6 |
| Bedrooms: | 2 |
| Bedrooms +: | 2 |
| Family Room: | F |
| Basement: | Full, Partially Fi |
| Level/Floor | Room | Length(ft) | Width(ft) | Descriptions | |
| Room 1 | Main | Foyer | 10.2 | 7.28 | Closet |
| Room 2 | Main | Kitchen | 19.68 | 13.45 | Combined w/Laundry, Access To Garage, Pantry |
| Room 3 | Main | Living Ro | 13.45 | 16.66 | Combined w/Dining, Fireplace |
| Room 4 | Main | Dining Ro | 5.54 | 11.12 | |
| Room 5 | Main | Primary B | 12 | 13.35 | Closet |
| Room 6 | Main | Bedroom | 16.07 | 9.58 | Closet |
| Room 7 | Basement | Recreatio | 36.87 | 9.58 | |
| Room 8 | Basement | Bedroom | 11.94 | 13.15 | Closet |
| Room 9 | Basement | Bedroom | 13.64 | 12.86 | Double Closet |
| Room 10 | Basement | Utility R | 11.22 | 13.35 | |
| Room 11 | Basement | Cold Room | 8.89 | 6.63 | |
| Room 12 | Basement | Utility R | 9.87 | 6.63 |
| Washroom Type | No. of Pieces | Level |
| Washroom Type 1 | 4 | Main |
| Washroom Type 2 | 0 | |
| Washroom Type 3 | 0 | |
| Washroom Type 4 | 0 | |
| Washroom Type 5 | 0 | |
| Washroom Type 6 | 4 | Main |
| Washroom Type 7 | 0 | |
| Washroom Type 8 | 0 | |
| Washroom Type 9 | 0 | |
| Washroom Type 10 | 0 |
| Total Area: | 0.00 |
| Approximatly Age: | 31-50 |
| Property Type: | Farm |
| Style: | Bungalow |
| Exterior: | Stucco (Plaster) |
| Garage Type: | Attached |
| (Parking/)Drive: | Private |
| Drive Parking Spaces: | 10 |
| Park #1 | |
| Parking Type: | Private |
| Park #2 | |
| Parking Type: | Private |
| Pool: | None |
| Approximatly Age: | 31-50 |
| Approximatly Square Footage: | 1100-1500 |
| CAC Included: | N |
| Water Included: | N |
| Cabel TV Included: | N |
| Common Elements Included: | N |
| Heat Included: | N |
| Parking Included: | N |
| Condo Tax Included: | N |
| Building Insurance Included: | N |
| Fireplace/Stove: | Y |
| Heat Type: | Forced Air |
| Central Air Conditioning: | Central Air |
| Central Vac: | N |
| Laundry Level: | Syste |
| Ensuite Laundry: | F |
| Sewers: | Septic |
| Utilities-Cable: | N |
| Utilities-Hydro: | Y |
$
%
Years
This calculator is for demonstration purposes only. Always consult a professional
financial advisor before making personal financial decisions.
| Although the information displayed is believed to be accurate, no warranties or representations are made of any kind. |
| MINCOM KAWARTHA LAKES REALTY INC. |
|
|

Jag Patel
Broker
Dir:
416-671-5246
Bus:
416-289-3000
Fax:
416-289-3008
| Virtual Tour | Book Showing | Email a Friend |
Jump To:
At a Glance:
| Type: | Freehold - Farm |
| Area: | Peterborough |
| Municipality: | Otonabee-South Monaghan |
| Neighbourhood: | Otonabee-South Monaghan |
| Style: | Bungalow |
| Approximate Age: | 31-50 |
| Tax: | $2,664 |
| Beds: | 2+2 |
| Baths: | 1 |
| Fireplace: | Y |
| Pool: | None |
Locatin Map:
Payment Calculator:

