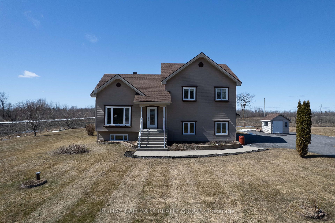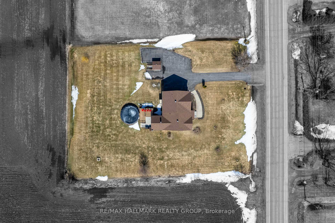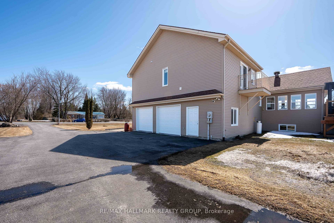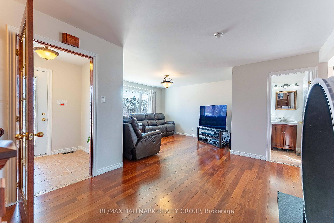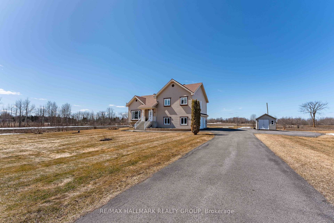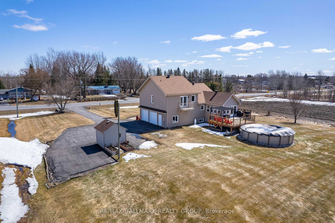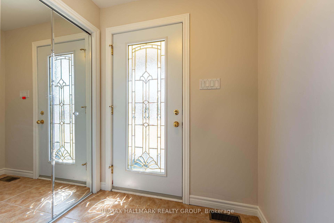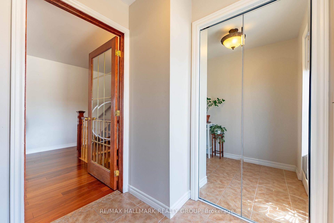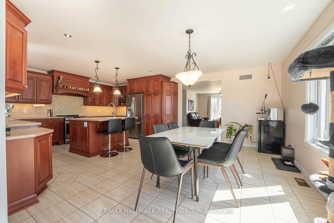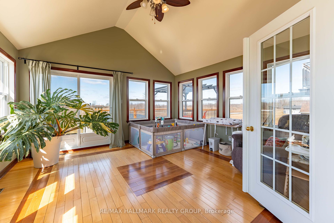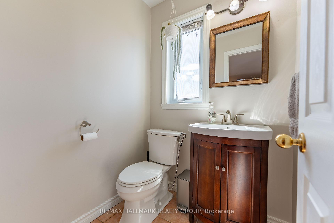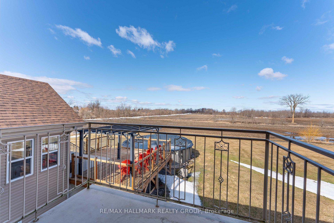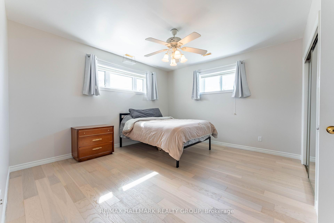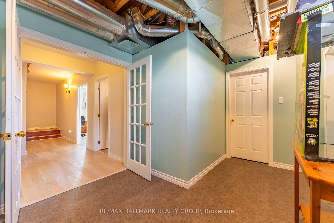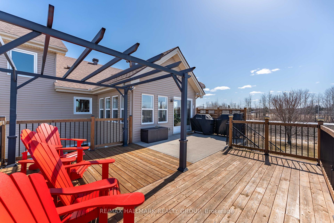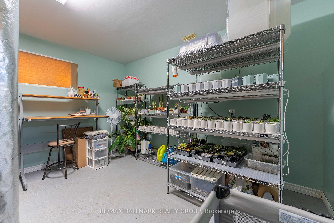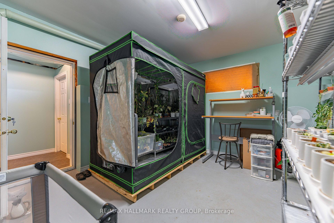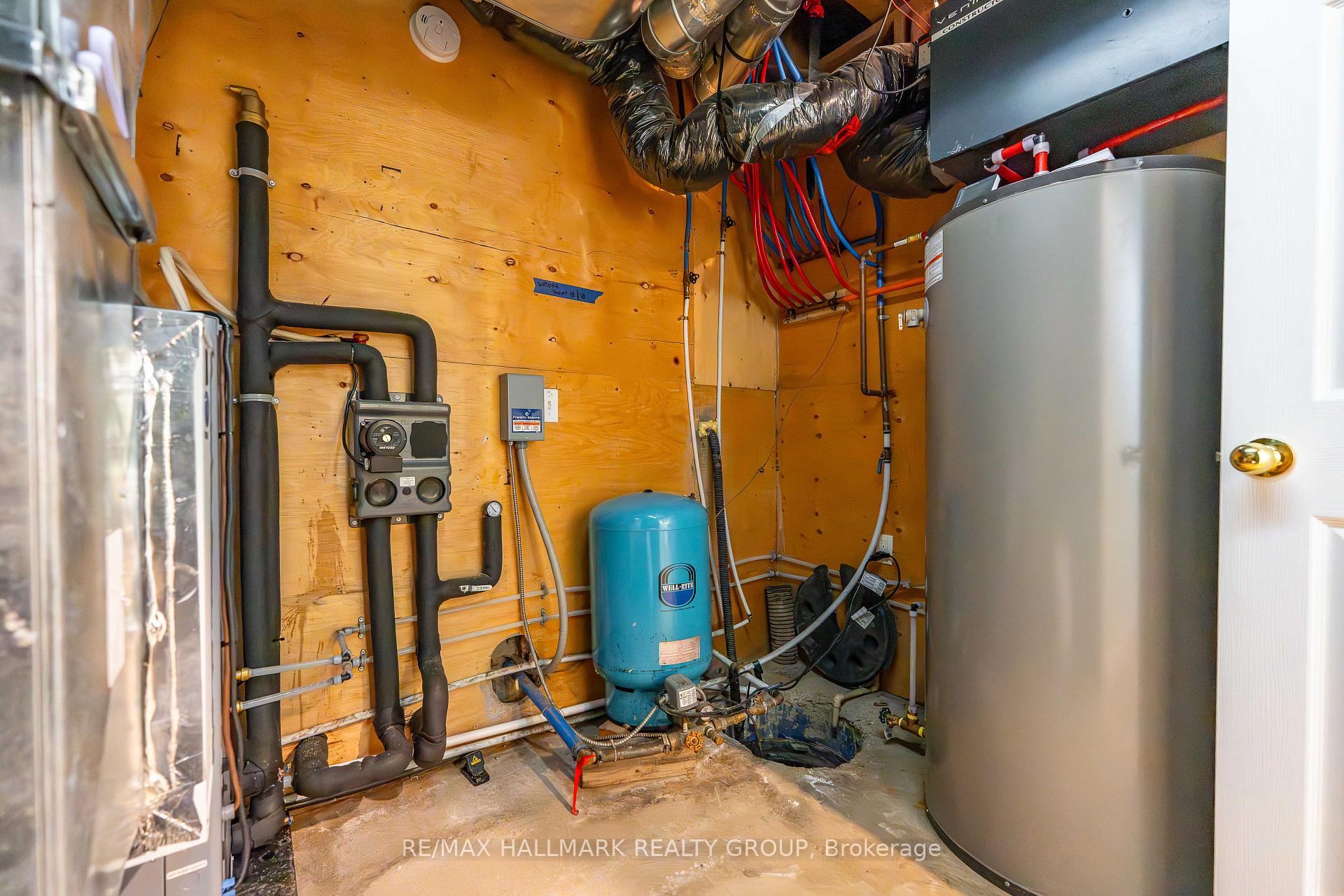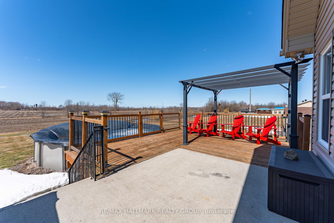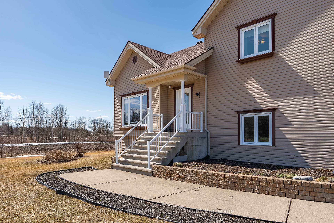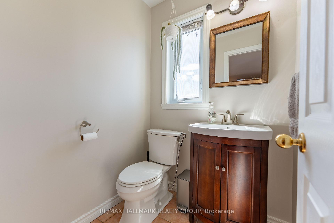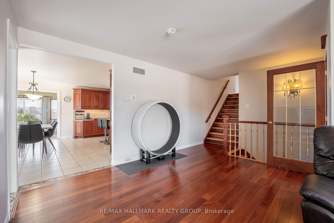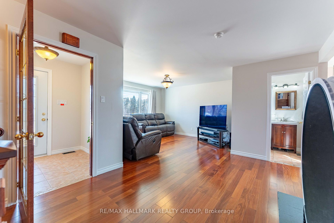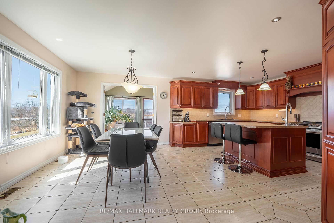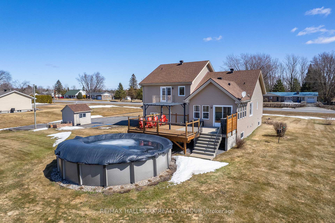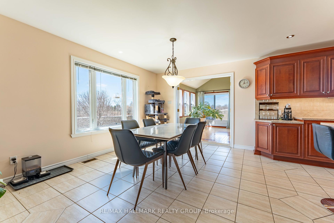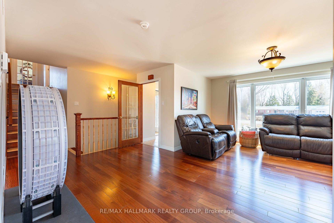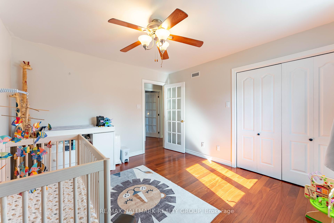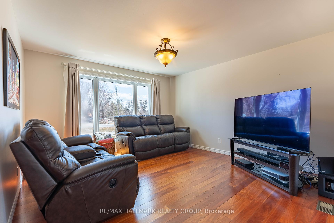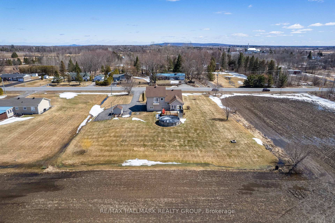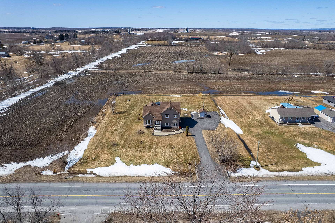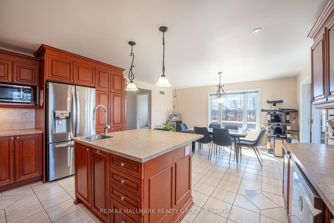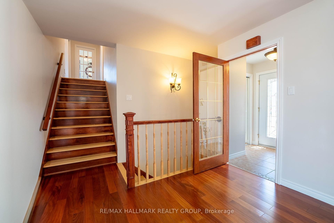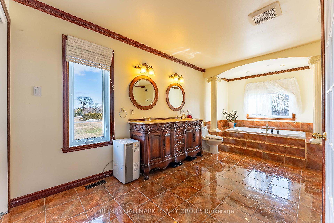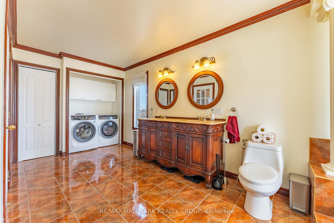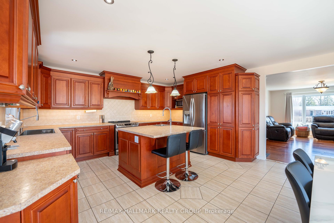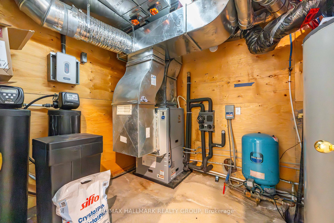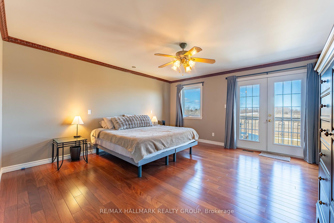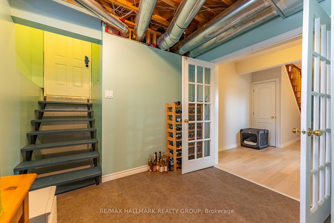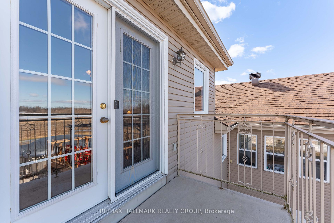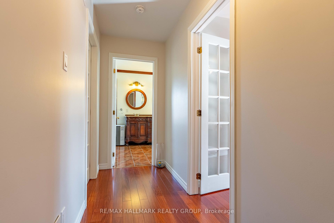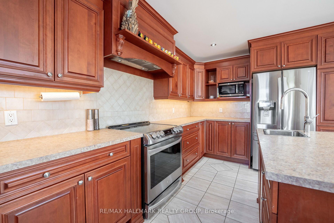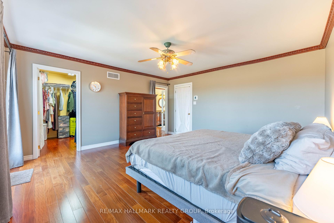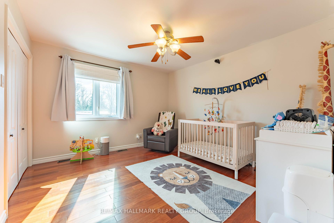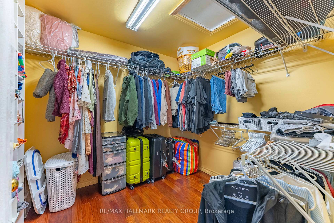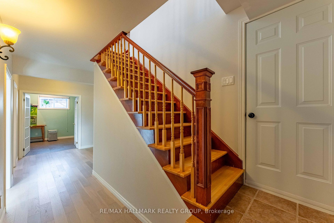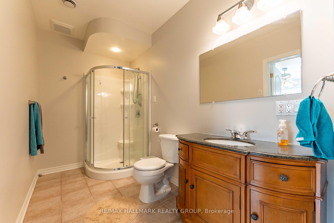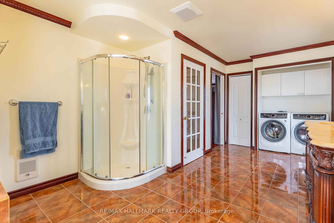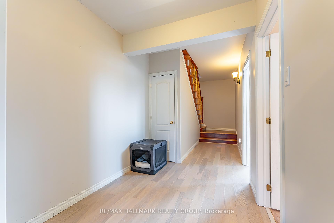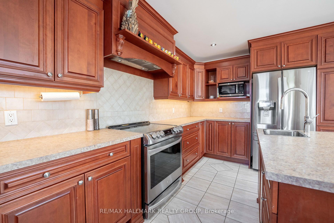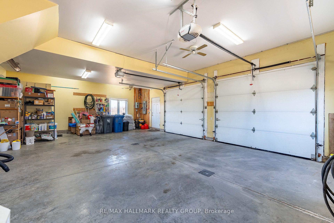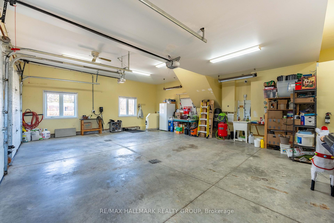$575,000
Available - For Sale
Listing ID: X12066911
4810 County rd 14 Road , Hawkesbury, K0B 1P0, Prescott and Rus
| Stunning Sunsets, Modern Comfort & Serene Views on 1.133 Acres! This Beautiful home sits on a spacious 1.133 acre lot, offering breathtaking sunset views that will make every evening feel magical. Recently upgraded with a brand new Geothermal heat pump ( a $26,000 value), this property ensures energy-efficient confort year-round. Inside, you'll find a bright and spacious kitchen, perfect for cooking and entertaining. The open concept layout creates a warm and inviting atmosphere. One of the standout features of this home is the four season solarium, where you can relax and enjoy panoramic views of the peaceful vacant field behind the property your own private retreat, no matter the season. The primary suite is a true sanctuary, featuring an oversized bedroom, a luxurious en-suite bathroom, a spacious walk-in closet, and even a private balcony, perfect for morning coffee or unwinding at the end of the day. For added convenience, the home also includes a large attached two door garage equipped EV charging Plug, offering plenty of space for vehicles, storage or even a workshop. A perfect blend of beauty, efficiency, and tranquility dont miss out on this incredible opportunity! |
| Price | $575,000 |
| Taxes: | $3270.00 |
| Occupancy: | Owner |
| Address: | 4810 County rd 14 Road , Hawkesbury, K0B 1P0, Prescott and Rus |
| Directions/Cross Streets: | County rd 14 |
| Rooms: | 13 |
| Bedrooms: | 3 |
| Bedrooms +: | 0 |
| Family Room: | T |
| Basement: | Finished |
| Level/Floor | Room | Length(ft) | Width(ft) | Descriptions | |
| Room 1 |
| Washroom Type | No. of Pieces | Level |
| Washroom Type 1 | 2 | Main |
| Washroom Type 2 | 4 | Second |
| Washroom Type 3 | 3 | Basement |
| Washroom Type 4 | 0 | |
| Washroom Type 5 | 0 | |
| Washroom Type 6 | 2 | Main |
| Washroom Type 7 | 4 | Second |
| Washroom Type 8 | 3 | Basement |
| Washroom Type 9 | 0 | |
| Washroom Type 10 | 0 | |
| Washroom Type 11 | 2 | Main |
| Washroom Type 12 | 4 | Second |
| Washroom Type 13 | 3 | Basement |
| Washroom Type 14 | 0 | |
| Washroom Type 15 | 0 | |
| Washroom Type 16 | 2 | Main |
| Washroom Type 17 | 4 | Second |
| Washroom Type 18 | 3 | Basement |
| Washroom Type 19 | 0 | |
| Washroom Type 20 | 0 | |
| Washroom Type 21 | 2 | Main |
| Washroom Type 22 | 4 | Second |
| Washroom Type 23 | 3 | Basement |
| Washroom Type 24 | 0 | |
| Washroom Type 25 | 0 |
| Total Area: | 0.00 |
| Approximatly Age: | 16-30 |
| Property Type: | Detached |
| Style: | 2-Storey |
| Exterior: | Vinyl Siding |
| Garage Type: | Attached |
| Drive Parking Spaces: | 6 |
| Pool: | Above Gr |
| Approximatly Age: | 16-30 |
| Approximatly Square Footage: | 1500-2000 |
| CAC Included: | N |
| Water Included: | N |
| Cabel TV Included: | N |
| Common Elements Included: | N |
| Heat Included: | N |
| Parking Included: | N |
| Condo Tax Included: | N |
| Building Insurance Included: | N |
| Fireplace/Stove: | N |
| Heat Type: | Heat Pump |
| Central Air Conditioning: | Central Air |
| Central Vac: | N |
| Laundry Level: | Syste |
| Ensuite Laundry: | F |
| Sewers: | Septic |
$
%
Years
This calculator is for demonstration purposes only. Always consult a professional
financial advisor before making personal financial decisions.
| Although the information displayed is believed to be accurate, no warranties or representations are made of any kind. |
| RE/MAX HALLMARK REALTY GROUP |
|
|

Jag Patel
Broker
Dir:
416-671-5246
Bus:
416-289-3000
Fax:
416-289-3008
| Book Showing | Email a Friend |
Jump To:
At a Glance:
| Type: | Freehold - Detached |
| Area: | Prescott and Russell |
| Municipality: | Hawkesbury |
| Neighbourhood: | 615 - East Hawkesbury Twp |
| Style: | 2-Storey |
| Approximate Age: | 16-30 |
| Tax: | $3,270 |
| Beds: | 3 |
| Baths: | 3 |
| Fireplace: | N |
| Pool: | Above Gr |
Locatin Map:
Payment Calculator:

