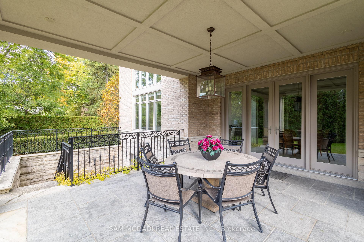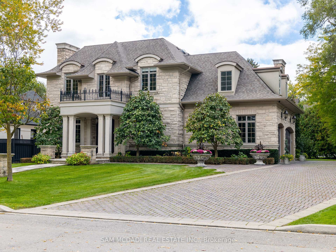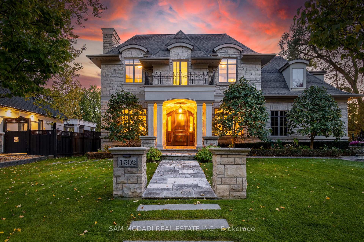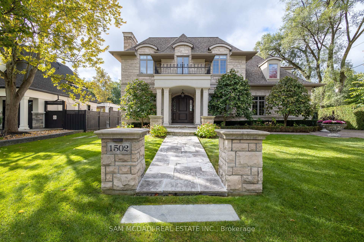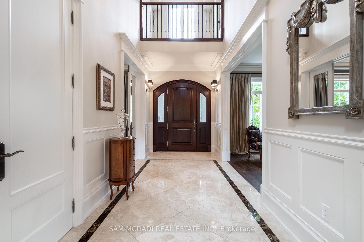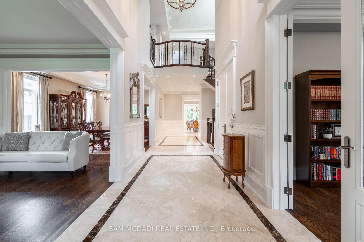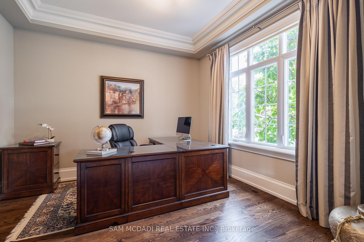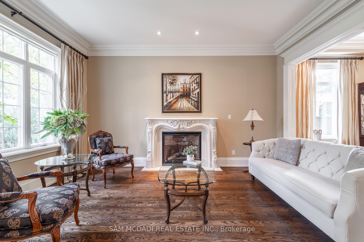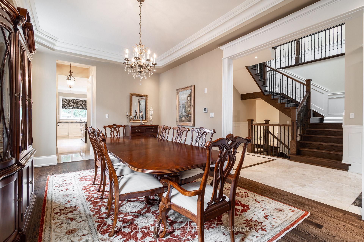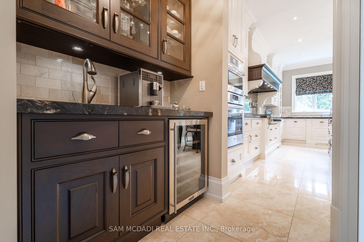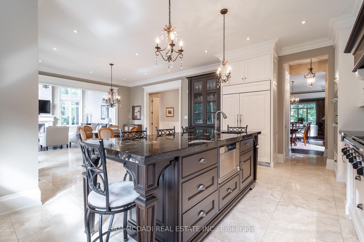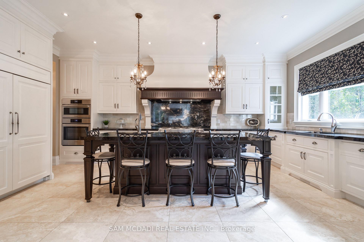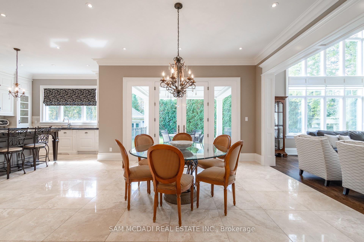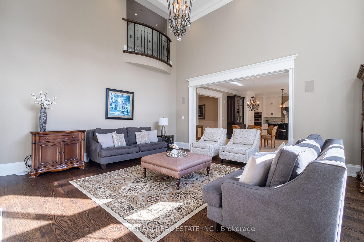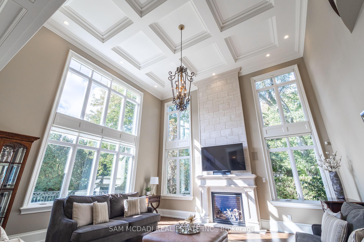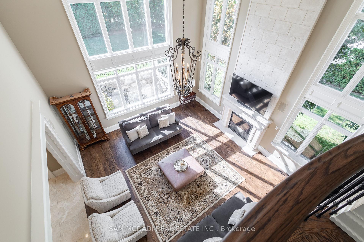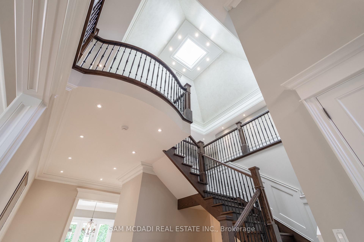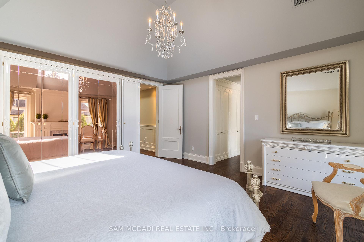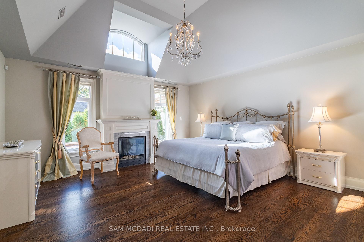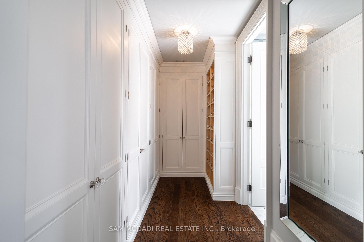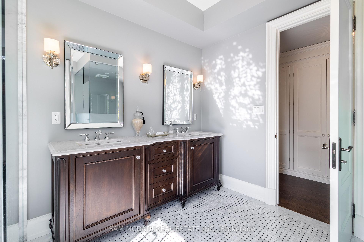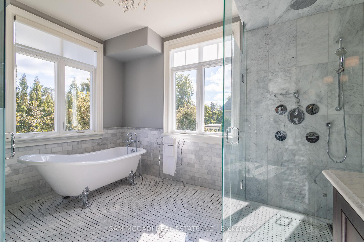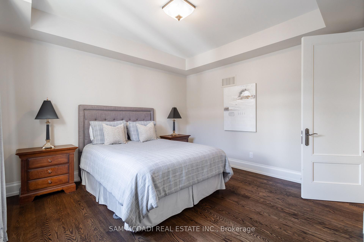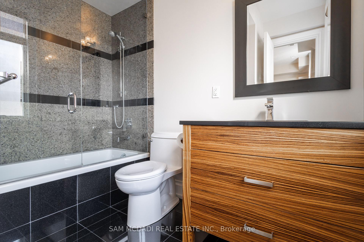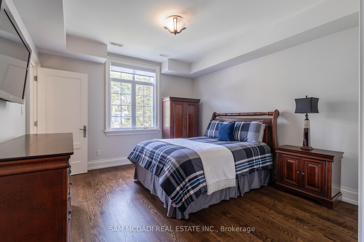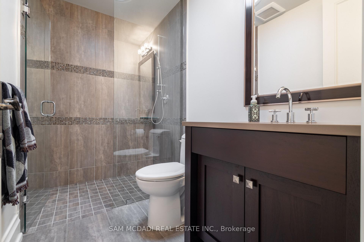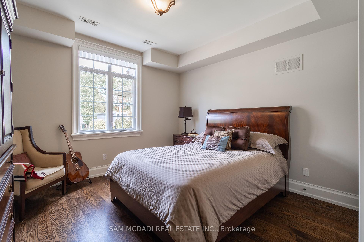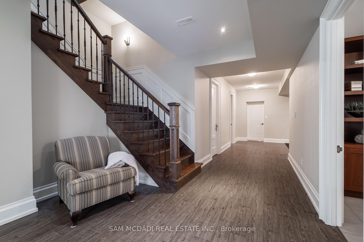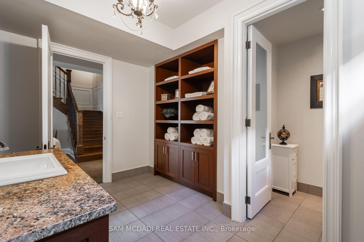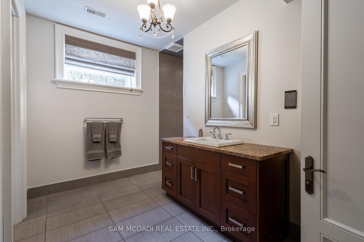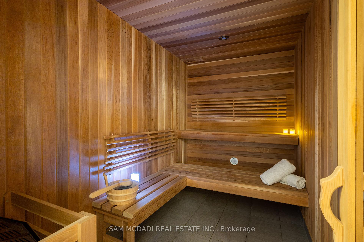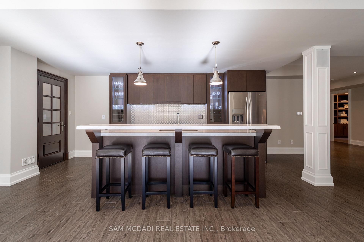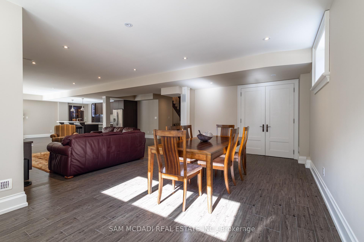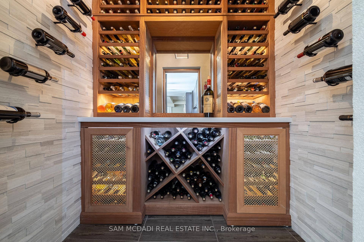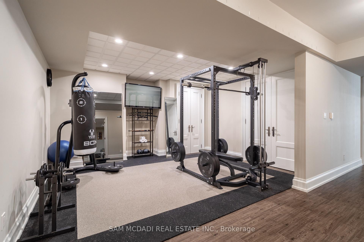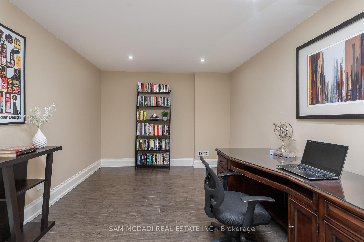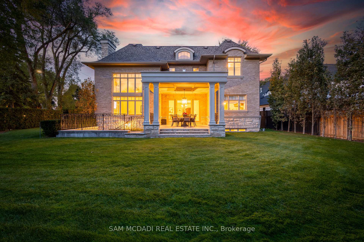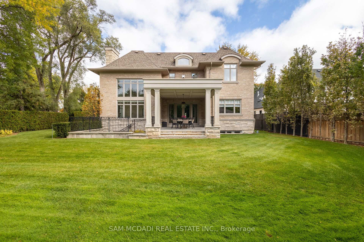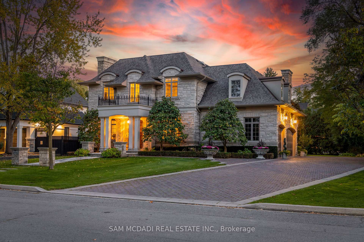$4,988,000
Available - For Sale
Listing ID: W12067208
1502 Gregwood Road , Mississauga, L5H 2T4, Peel
| Immerse yourself in the sought-after Lorne Park community offering this unparalleled Parisian chic custom estate exuding luxury at every turn. This architectural masterpiece is meticulously situated on a 90x162 ft lot surrounded by lush greenery delivering immense privacy & tranquility for homeowners. For car enthusiasts, the elongated driveway w/ professional interlocking parks approx 8 vehicles w/ parking for 3 in the garage. Inside, you're captivated by an elegant 7,500 SF interior adorned w/ soaring ceiling heights, meticulous workmanship, expansive windows including a skylight, refined marble floors & an open concept floor plan that intricately ties all the prodigious living spaces together. Step into your gourmet kitchen offering lovely views of your living areas & thoughtfully designed w/ a Lg centre island, stone countertops, Dacor/Bosch built-in appliances & a butler's servery w/ W/I pantry that connects to your sophisticated dining room where special dinners are held. Tailored for the most discerning of buyers, the breathtaking family room which is open to above showcases a floor to ceiling gas fireplace, coffered ceilings, B/I speakers & expansive windows w/ picturesque views of the garden. Accompanying this level is the formal living room w/ gas fireplace, a home office & the laundry room w/ access to the garage. Ascend to the Owners suite above, intricately curated for rest & rejuvenation & showcasing cathedral ceilings, a gas fireplace which sets a warm and calming ambiance, a Parisian inspired 6pc ensuite & a Lg W/I closet for all of your prized possessions. 3 more captivating bdrms down the hall w/ their own design details & private ensuites. The entertainers dream bsmt is replete w/ sought-after amenities incl: a gym, a guest bdrm, a 3pc bath w/ cedar sauna, a 2nd kitchen, a wine cellar & a Lg rec area perfect for hosting family events! The walk-up takes you to your oversized backyard w/ a covered porch ft B/I speakers - perfect for alfresco dining. |
| Price | $4,988,000 |
| Taxes: | $25957.12 |
| Occupancy: | Owner |
| Address: | 1502 Gregwood Road , Mississauga, L5H 2T4, Peel |
| Directions/Cross Streets: | Indian Road/Woodeden Road |
| Rooms: | 13 |
| Rooms +: | 6 |
| Bedrooms: | 4 |
| Bedrooms +: | 1 |
| Family Room: | T |
| Basement: | Finished wit, Full |
| Level/Floor | Room | Length(ft) | Width(ft) | Descriptions | |
| Room 1 | Main | Kitchen | 12.69 | 20.53 | Centre Island, B/I Appliances, Open Concept |
| Room 2 | Main | Breakfast | 15.81 | 15.22 | W/O To Porch, Pot Lights, Tile Floor |
| Room 3 | Main | Dining Ro | 12.37 | 17.97 | Overlooks Dining, Crown Moulding, Hardwood Floor |
| Room 4 | Main | Living Ro | 12.37 | 15.91 | Gas Fireplace, Crown Moulding, Hardwood Floor |
| Room 5 | Main | Family Ro | 18.01 | 18.76 | Floor/Ceil Fireplace, Built-in Speakers, Coffered Ceiling(s) |
| Room 6 | Main | Office | 12.43 | 12.07 | French Doors, Picture Window, Hardwood Floor |
| Room 7 | Second | Primary B | 15.51 | 17.29 | Walk-In Closet(s), Vaulted Ceiling(s), 6 Pc Ensuite |
| Room 8 | Second | Bedroom 2 | 12.82 | 11.97 | Walk-In Closet(s), Window, 4 Pc Ensuite |
| Room 9 | Second | Bedroom 3 | 12.56 | 21.06 | Closet, Window, 3 Pc Ensuite |
| Room 10 | Second | Bedroom 4 | 12.43 | 14.04 | Closet, Window, 3 Pc Ensuite |
| Room 11 | Basement | Recreatio | 46.25 | 37.13 | Modern Kitchen, Gas Fireplace, Walk-Up |
| Room 12 | Basement | Exercise | 15.55 | 20.47 | Pot Lights, Closet, Cushion Floor |
| Washroom Type | No. of Pieces | Level |
| Washroom Type 1 | 2 | Main |
| Washroom Type 2 | 3 | Second |
| Washroom Type 3 | 3 | Basement |
| Washroom Type 4 | 4 | Second |
| Washroom Type 5 | 6 | Second |
| Washroom Type 6 | 2 | Main |
| Washroom Type 7 | 3 | Second |
| Washroom Type 8 | 3 | Basement |
| Washroom Type 9 | 4 | Second |
| Washroom Type 10 | 6 | Second |
| Washroom Type 11 | 2 | Main |
| Washroom Type 12 | 3 | Second |
| Washroom Type 13 | 3 | Basement |
| Washroom Type 14 | 4 | Second |
| Washroom Type 15 | 6 | Second |
| Total Area: | 0.00 |
| Approximatly Age: | 6-15 |
| Property Type: | Detached |
| Style: | 2-Storey |
| Exterior: | Stone, Brick |
| Garage Type: | Built-In |
| (Parking/)Drive: | Private Do |
| Drive Parking Spaces: | 8 |
| Park #1 | |
| Parking Type: | Private Do |
| Park #2 | |
| Parking Type: | Private Do |
| Pool: | None |
| Other Structures: | Garden Shed |
| Approximatly Age: | 6-15 |
| Approximatly Square Footage: | 5000 + |
| Property Features: | Fenced Yard, Wooded/Treed |
| CAC Included: | N |
| Water Included: | N |
| Cabel TV Included: | N |
| Common Elements Included: | N |
| Heat Included: | N |
| Parking Included: | N |
| Condo Tax Included: | N |
| Building Insurance Included: | N |
| Fireplace/Stove: | Y |
| Heat Type: | Forced Air |
| Central Air Conditioning: | Central Air |
| Central Vac: | N |
| Laundry Level: | Syste |
| Ensuite Laundry: | F |
| Elevator Lift: | False |
| Sewers: | Sewer |
| Utilities-Cable: | Y |
| Utilities-Hydro: | Y |
$
%
Years
This calculator is for demonstration purposes only. Always consult a professional
financial advisor before making personal financial decisions.
| Although the information displayed is believed to be accurate, no warranties or representations are made of any kind. |
| SAM MCDADI REAL ESTATE INC. |
|
|

Jag Patel
Broker
Dir:
416-671-5246
Bus:
416-289-3000
Fax:
416-289-3008
| Virtual Tour | Book Showing | Email a Friend |
Jump To:
At a Glance:
| Type: | Freehold - Detached |
| Area: | Peel |
| Municipality: | Mississauga |
| Neighbourhood: | Lorne Park |
| Style: | 2-Storey |
| Approximate Age: | 6-15 |
| Tax: | $25,957.12 |
| Beds: | 4+1 |
| Baths: | 6 |
| Fireplace: | Y |
| Pool: | None |
Locatin Map:
Payment Calculator:

