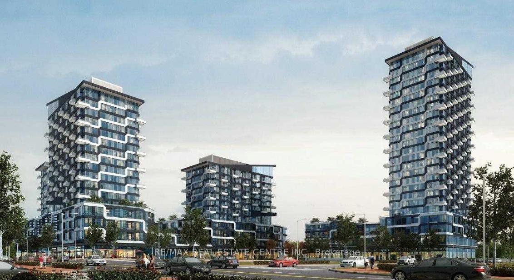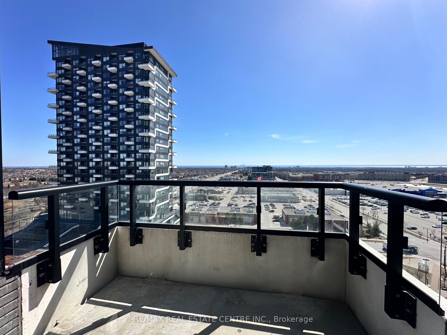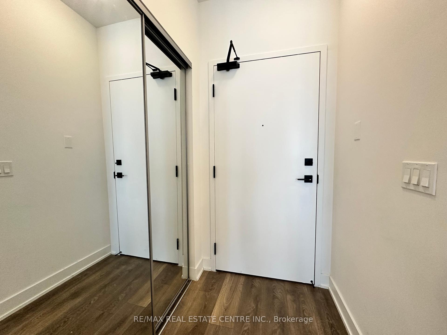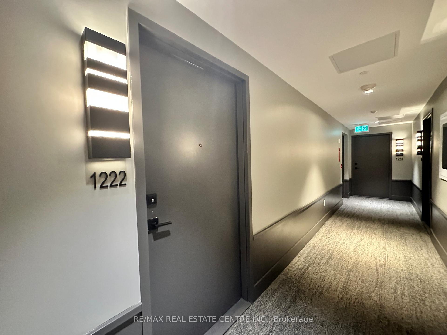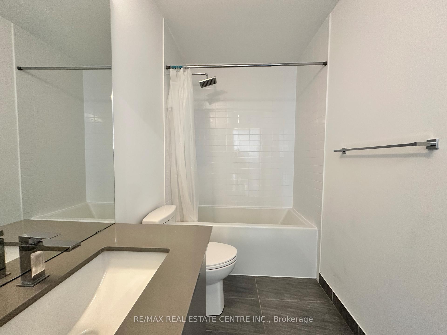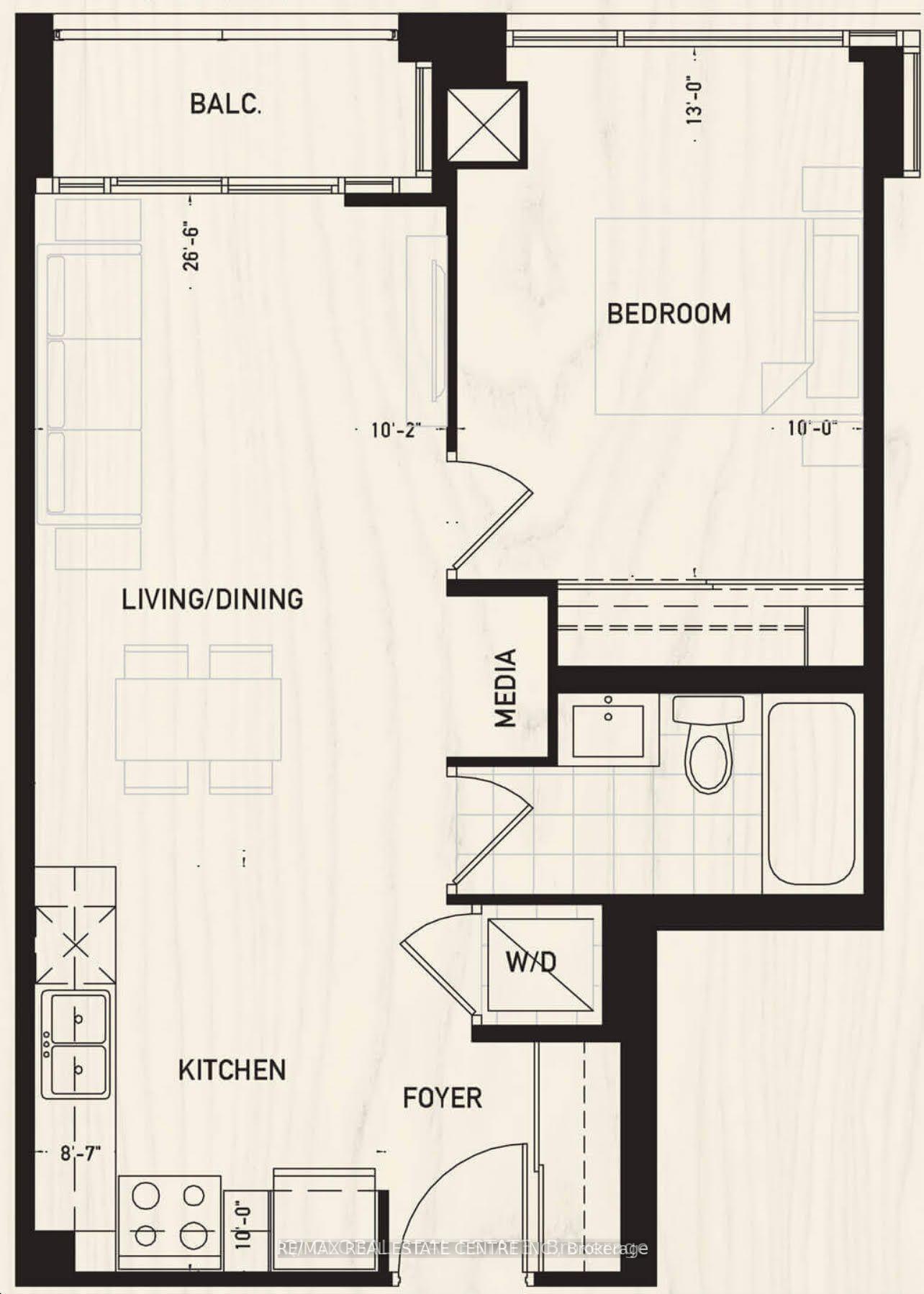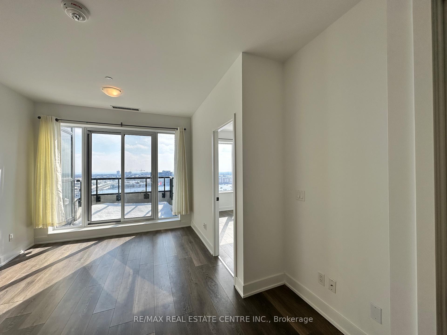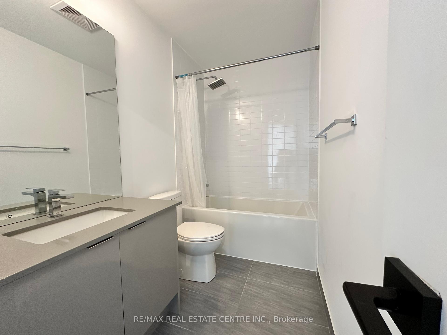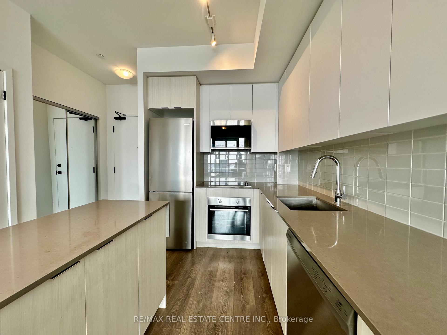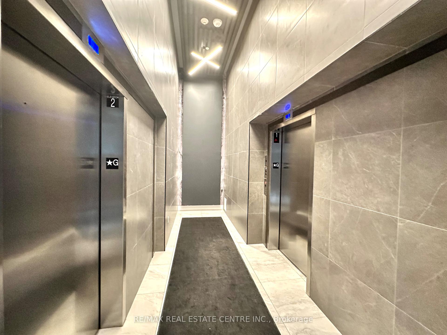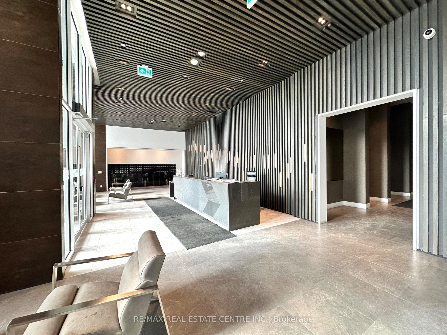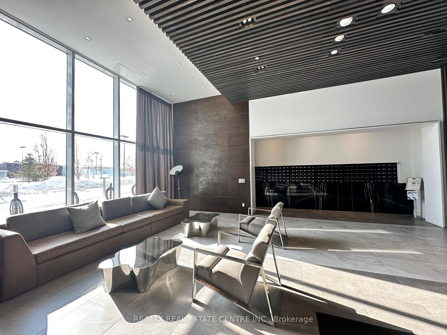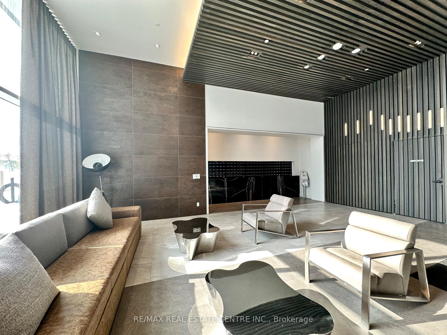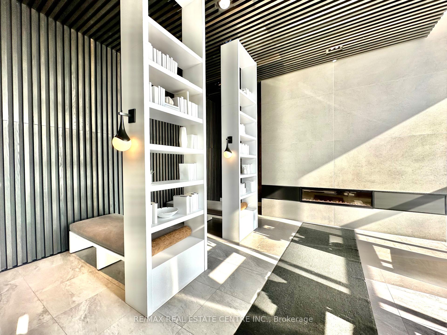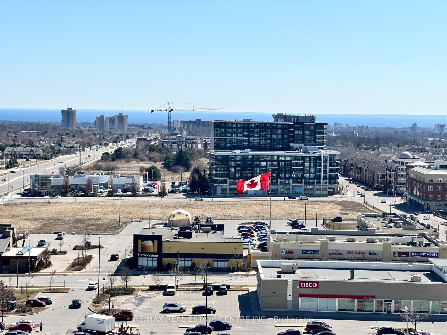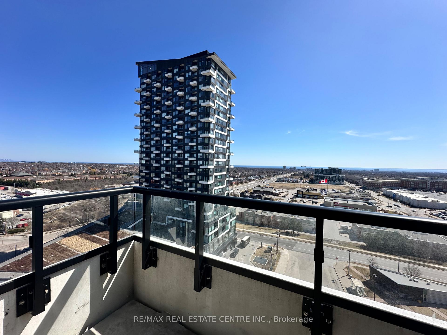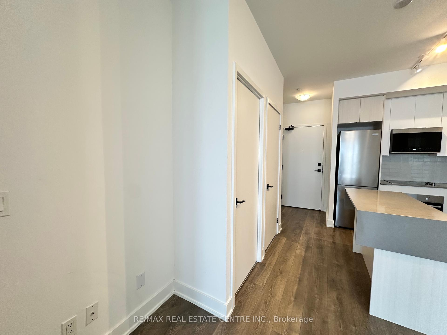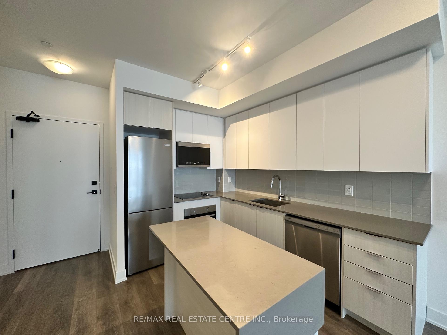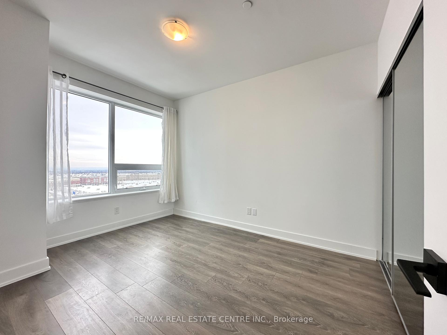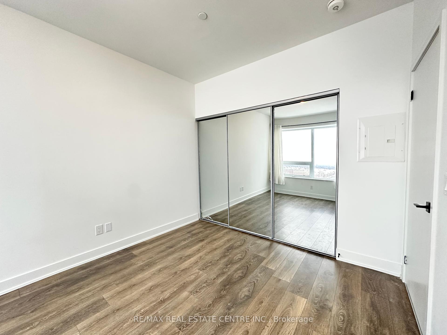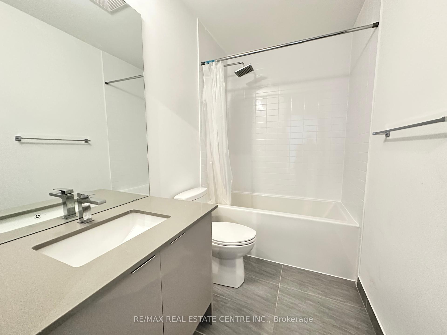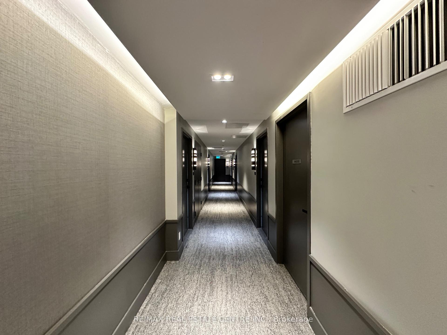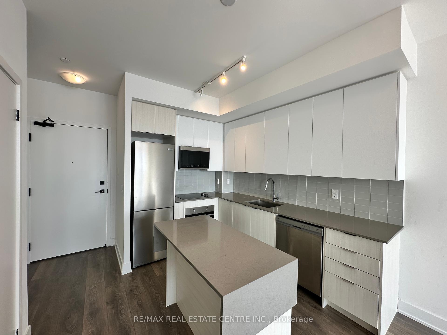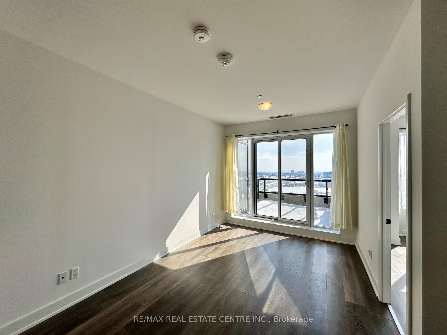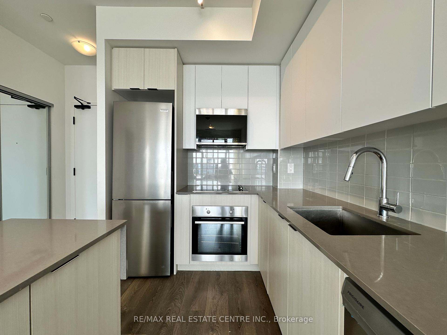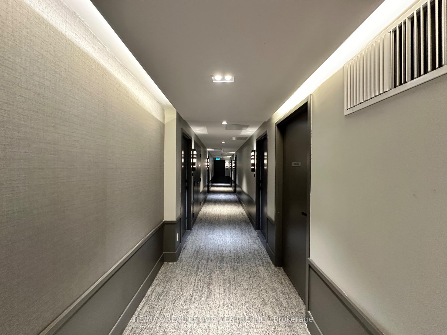$519,900
Available - For Sale
Listing ID: W12043631
2485 Taunton Road , Oakville, L6H 3R8, Halton
| **Absolutely Stunning! 1Br+1 Media Area & 1 Full Bath 578 Sq.Ft Unit with Modern Flair and Prime Location!** On The Top Floor ** Feels just like The Penthouse! South-East Facing over looking to the Lake Ontario & CN Tower from your enclosed 62 Sq.Ft balcony. Step into this bright, airy 1-bedroom sanctuary featuring **floor-to-ceiling windows, 9 ft ceiling that flood the space with natural light. **open-concept layout** offers a sleek, modern design ideal for both relaxation and entertaining. **Modern 4-piece bathroom** with contemporary finishes. **Convenient location** steps from a bus stop, shopping (LCBO, Walmart, Banks, The BeerStore, REAL CANADIAN SUPERSTORE, HOME SENSE,WINNERS, LONGOS, CanadianTire, Restaurants and scenic trails/parks. **Easy highway access** to the 403 and 407 for seamless commuting. Minutes from a nearby hospital. **1 parking spot + 1 locker included**rare urban perks! Perfect for professionals seeking style and convenience. Don't miss out, schedule your viewing today! --- |
| Price | $519,900 |
| Taxes: | $2181.00 |
| Occupancy: | Vacant |
| Address: | 2485 Taunton Road , Oakville, L6H 3R8, Halton |
| Postal Code: | L6H 3R8 |
| Province/State: | Halton |
| Directions/Cross Streets: | Dundas & Trafalgar |
| Level/Floor | Room | Length(ft) | Width(ft) | Descriptions | |
| Room 1 | Flat | Living Ro | 26.6 | 10.2 | Laminate, W/O To Balcony, Combined w/Dining |
| Room 2 | Flat | Dining Ro | 26.6 | 10.2 | Laminate, Open Concept, Combined w/Living |
| Room 3 | Flat | Kitchen | 10 | 8.69 | Laminate, Stainless Steel Appl, Quartz Counter |
| Room 4 | Flat | Media Roo | 4.43 | 1.15 |
| Washroom Type | No. of Pieces | Level |
| Washroom Type 1 | 4 | Flat |
| Washroom Type 2 | 0 | |
| Washroom Type 3 | 0 | |
| Washroom Type 4 | 0 | |
| Washroom Type 5 | 0 | |
| Washroom Type 6 | 4 | Flat |
| Washroom Type 7 | 0 | |
| Washroom Type 8 | 0 | |
| Washroom Type 9 | 0 | |
| Washroom Type 10 | 0 |
| Total Area: | 0.00 |
| Approximatly Age: | 0-5 |
| Sprinklers: | Secu |
| Washrooms: | 1 |
| Heat Type: | Forced Air |
| Central Air Conditioning: | Central Air |
| Elevator Lift: | True |
$
%
Years
This calculator is for demonstration purposes only. Always consult a professional
financial advisor before making personal financial decisions.
| Although the information displayed is believed to be accurate, no warranties or representations are made of any kind. |
| RE/MAX REAL ESTATE CENTRE INC. |
|
|

Jag Patel
Broker
Dir:
416-671-5246
Bus:
416-289-3000
Fax:
416-289-3008
| Book Showing | Email a Friend |
Jump To:
At a Glance:
| Type: | Com - Condo Apartment |
| Area: | Halton |
| Municipality: | Oakville |
| Neighbourhood: | 1015 - RO River Oaks |
| Style: | Apartment |
| Approximate Age: | 0-5 |
| Tax: | $2,181 |
| Maintenance Fee: | $486.25 |
| Beds: | 1 |
| Baths: | 1 |
| Fireplace: | N |
Locatin Map:
Payment Calculator:

