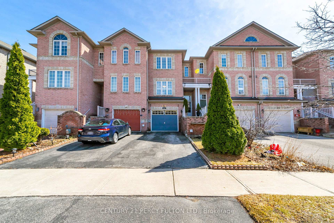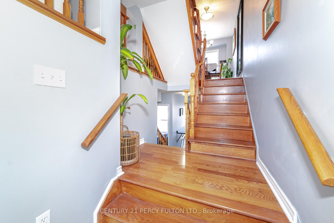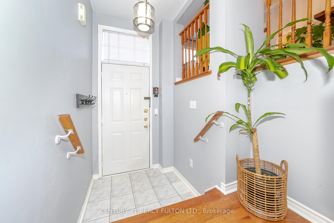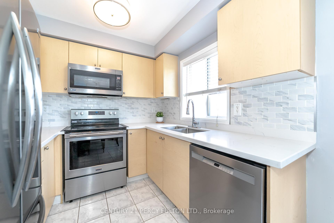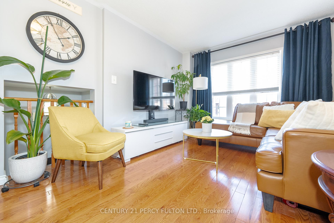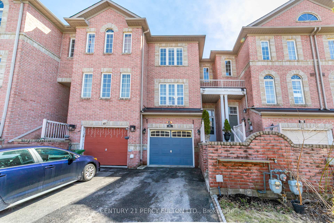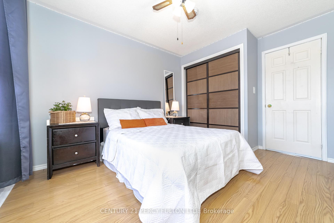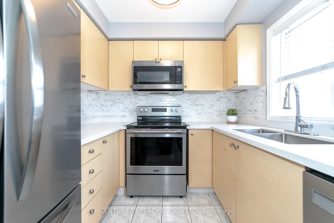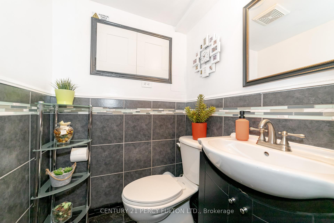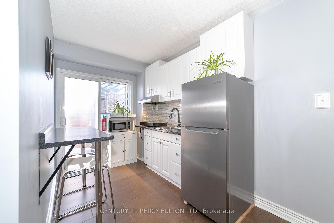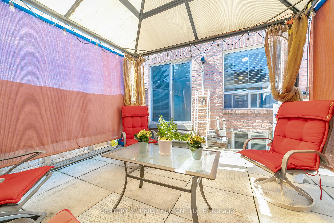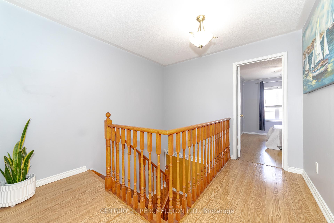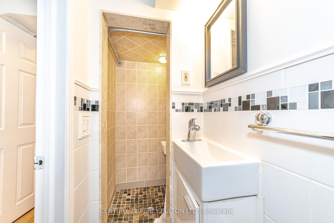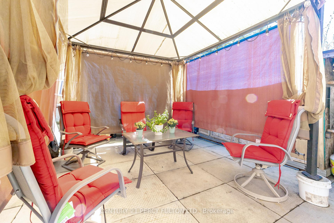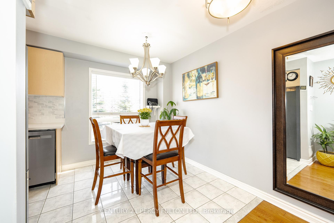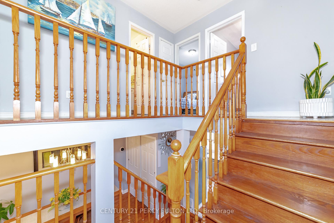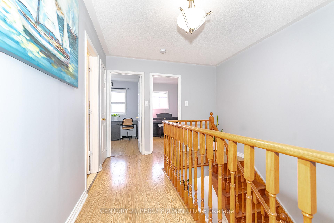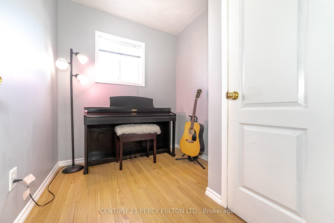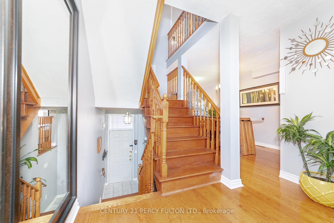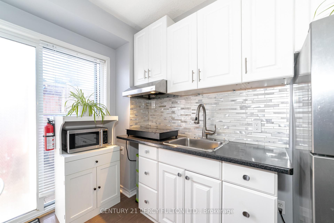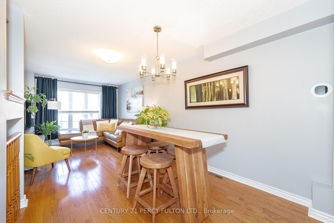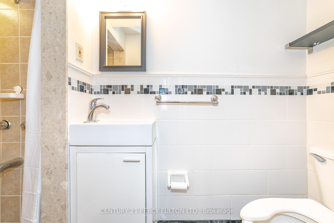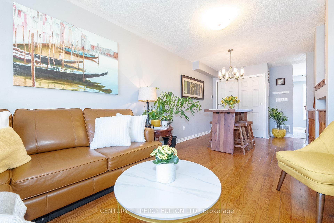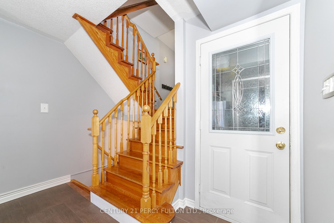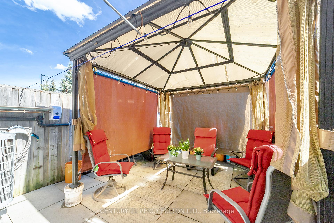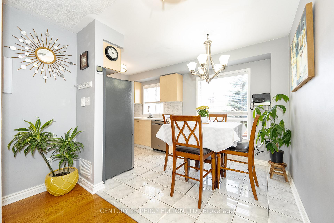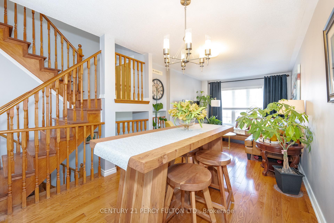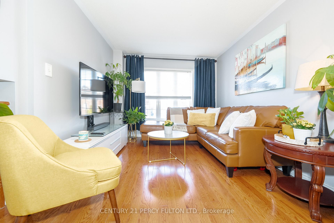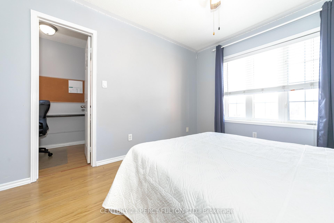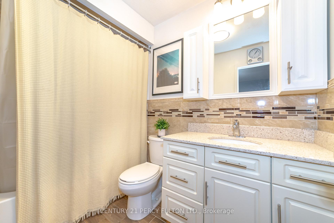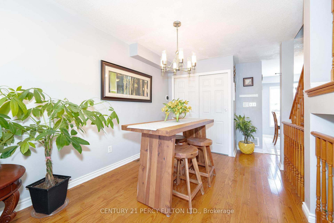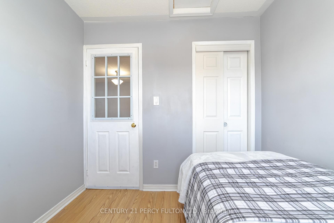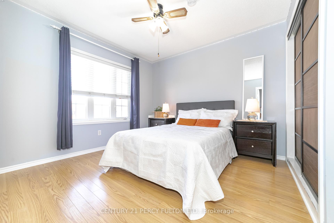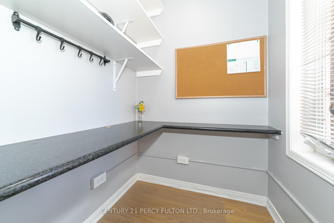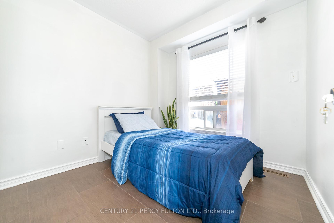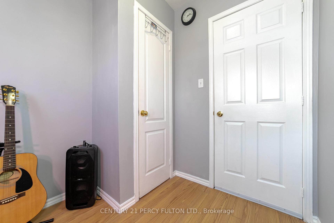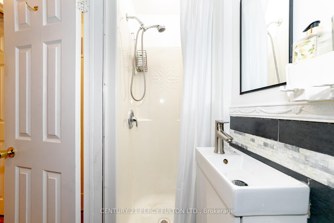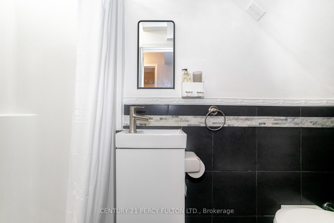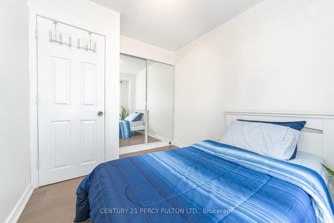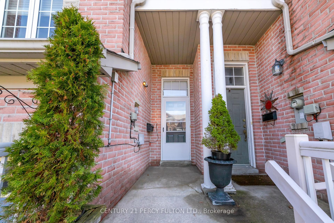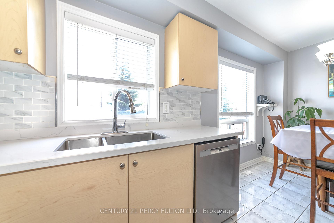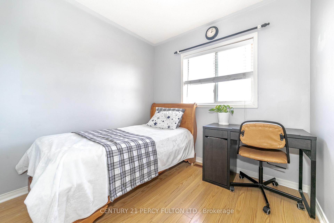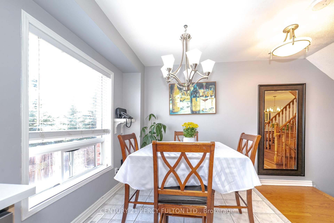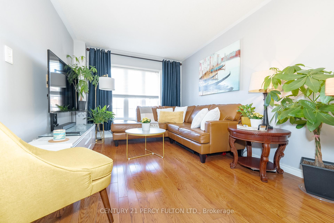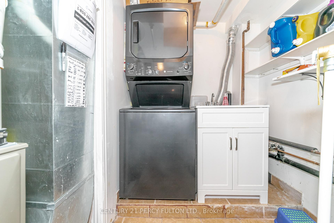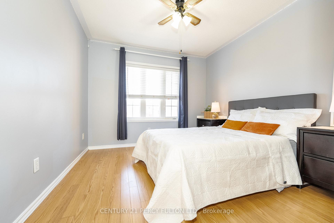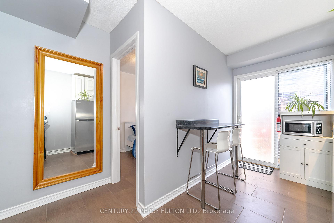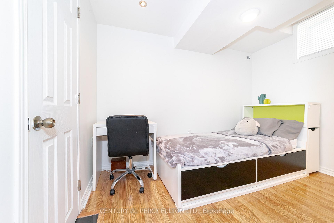$699,000
Available - For Sale
Listing ID: E12067141
65 Conn Smythe Driv , Toronto, M1J 3P6, Toronto
| * FREEHOLD TOWN - no maintenance fees here! *1340 sqft with practical layout *3 bedrooms on upper floor + 2 extra rooms in lower levels *3 FULL Baths + 1 powder room for versatile use *2004 built and meticulously maintained * Upgraded flooring, bathrooms, open concept main floor * extra bedrooms and kitchenette on the lower level for in-law/rental potential * Super convenient location in Scarborough Village: walk MINUTES to Eglinton GO, TTC, schools, parks, shopping plazas + more! |
| Price | $699,000 |
| Taxes: | $3119.00 |
| Assessment Year: | 2024 |
| Occupancy: | Owner |
| Address: | 65 Conn Smythe Driv , Toronto, M1J 3P6, Toronto |
| Directions/Cross Streets: | MARKHAM RD / EGLINTON AVE E |
| Rooms: | 7 |
| Rooms +: | 1 |
| Bedrooms: | 3 |
| Bedrooms +: | 2 |
| Family Room: | T |
| Basement: | Finished, Full |
| Level/Floor | Room | Length(ft) | Width(ft) | Descriptions | |
| Room 1 | Second | Living Ro | 15.68 | 24.17 | Combined w/Dining, Hardwood Floor, Large Window |
| Room 2 | Second | Dining Ro | 15.68 | 24.17 | Combined w/Living, Hardwood Floor, Open Concept |
| Room 3 | Second | Kitchen | 14.92 | 8.2 | Breakfast Area, Tile Floor, Updated |
| Room 4 | Third | Primary B | 10.63 | 12.86 | Walk-In Closet(s), Laminate, Large Window |
| Room 5 | Third | Bedroom 2 | 8.56 | 8 | Large Window, Laminate, Closet |
| Room 6 | Third | Bedroom 3 | 6.79 | 8 | Window, Laminate, Closet |
| Room 7 | Main | Bedroom 4 | 8.4 | 10.3 | Window, Tile Floor, Closet |
| Room 8 | Main | Family Ro | 6.79 | 8.2 | Access To Garage, W/O To Yard |
| Room 9 | Basement | Bedroom 5 | 9.15 | 10.79 | 3 Pc Ensuite, Window, Closet |
| Washroom Type | No. of Pieces | Level |
| Washroom Type 1 | 2 | Ground |
| Washroom Type 2 | 4 | Third |
| Washroom Type 3 | 3 | In Betwe |
| Washroom Type 4 | 3 | Basement |
| Washroom Type 5 | 0 | |
| Washroom Type 6 | 2 | Ground |
| Washroom Type 7 | 4 | Third |
| Washroom Type 8 | 3 | In Betwe |
| Washroom Type 9 | 3 | Basement |
| Washroom Type 10 | 0 |
| Total Area: | 0.00 |
| Approximatly Age: | 16-30 |
| Property Type: | Att/Row/Townhouse |
| Style: | 3-Storey |
| Exterior: | Brick |
| Garage Type: | Built-In |
| (Parking/)Drive: | Private |
| Drive Parking Spaces: | 2 |
| Park #1 | |
| Parking Type: | Private |
| Park #2 | |
| Parking Type: | Private |
| Pool: | None |
| Other Structures: | Garden Shed |
| Approximatly Age: | 16-30 |
| Approximatly Square Footage: | 1100-1500 |
| Property Features: | Fenced Yard, Park |
| CAC Included: | N |
| Water Included: | N |
| Cabel TV Included: | N |
| Common Elements Included: | N |
| Heat Included: | N |
| Parking Included: | N |
| Condo Tax Included: | N |
| Building Insurance Included: | N |
| Fireplace/Stove: | N |
| Heat Type: | Forced Air |
| Central Air Conditioning: | Central Air |
| Central Vac: | N |
| Laundry Level: | Syste |
| Ensuite Laundry: | F |
| Sewers: | Sewer |
$
%
Years
This calculator is for demonstration purposes only. Always consult a professional
financial advisor before making personal financial decisions.
| Although the information displayed is believed to be accurate, no warranties or representations are made of any kind. |
| CENTURY 21 PERCY FULTON LTD. |
|
|

Jag Patel
Broker
Dir:
416-671-5246
Bus:
416-289-3000
Fax:
416-289-3008
| Virtual Tour | Book Showing | Email a Friend |
Jump To:
At a Glance:
| Type: | Freehold - Att/Row/Townhouse |
| Area: | Toronto |
| Municipality: | Toronto E08 |
| Neighbourhood: | Scarborough Village |
| Style: | 3-Storey |
| Approximate Age: | 16-30 |
| Tax: | $3,119 |
| Beds: | 3+2 |
| Baths: | 4 |
| Fireplace: | N |
| Pool: | None |
Locatin Map:
Payment Calculator:

