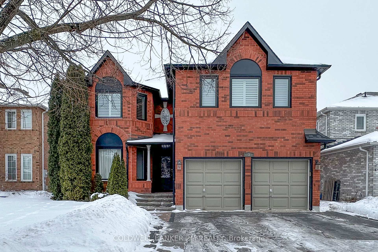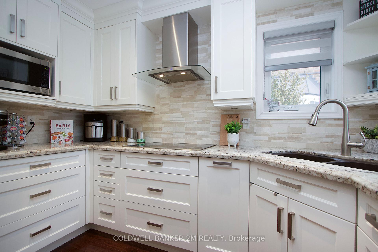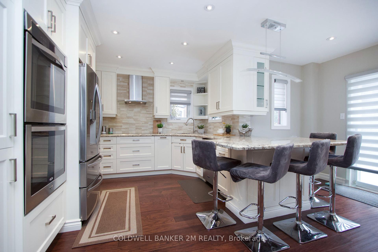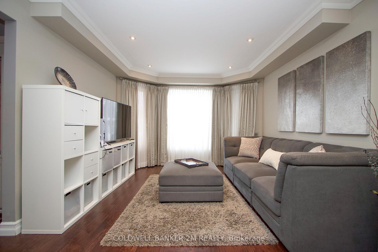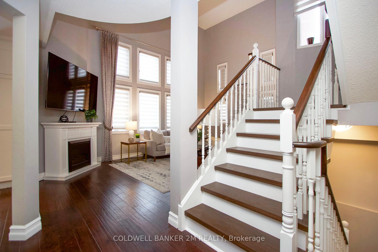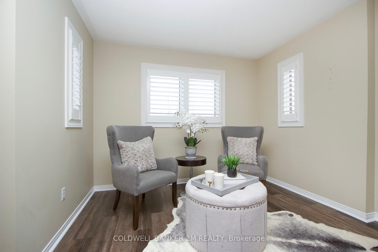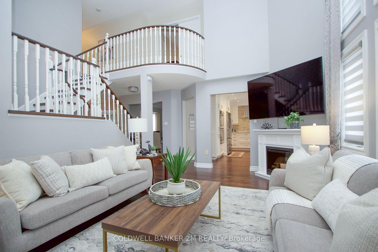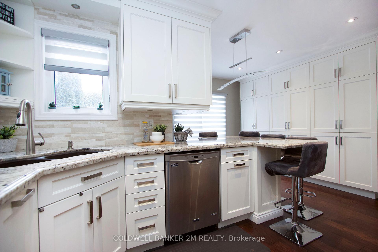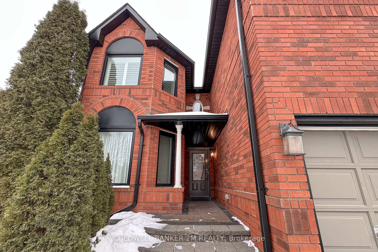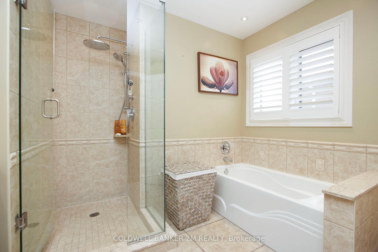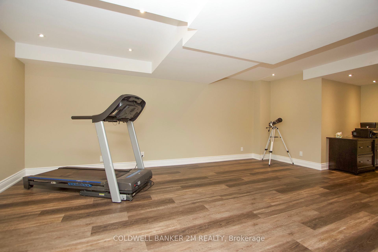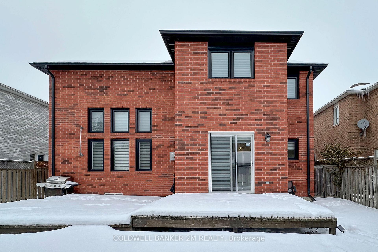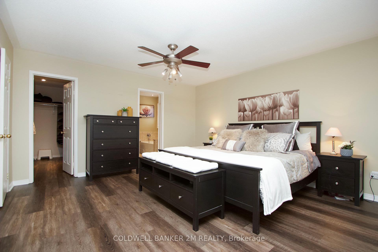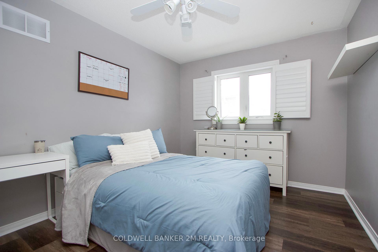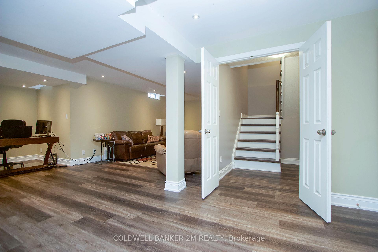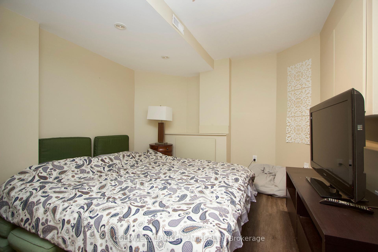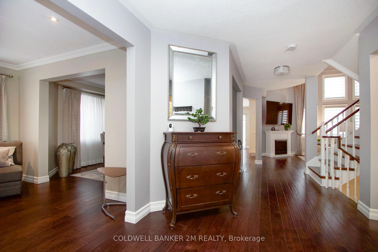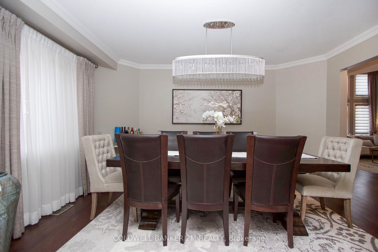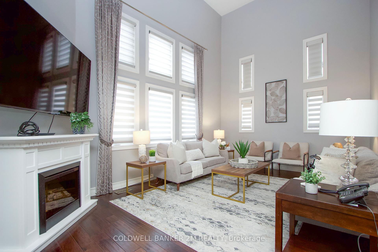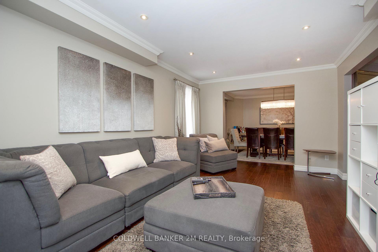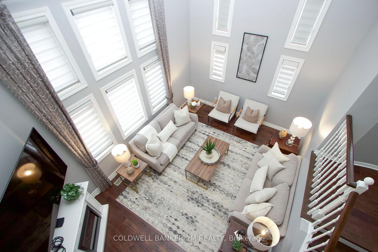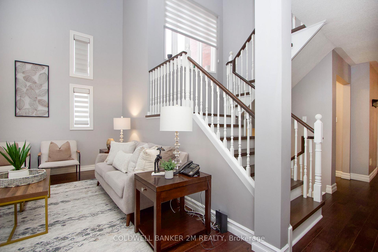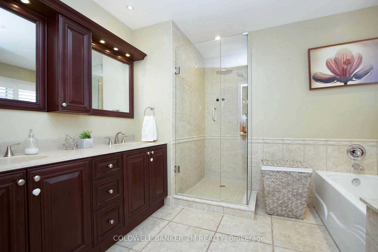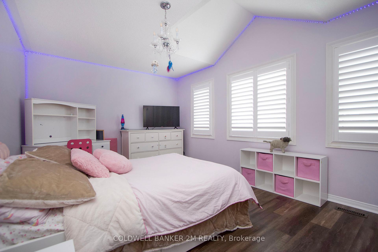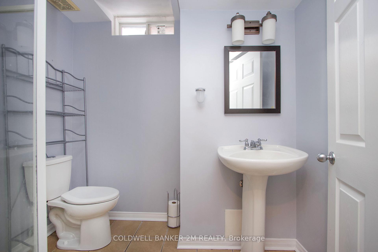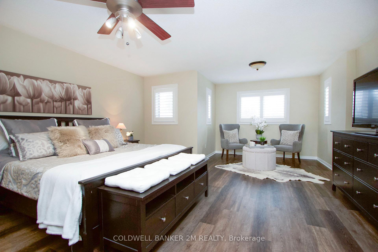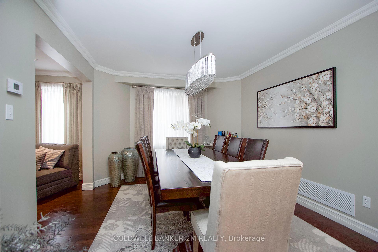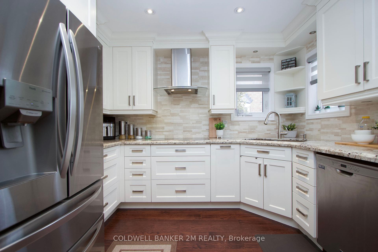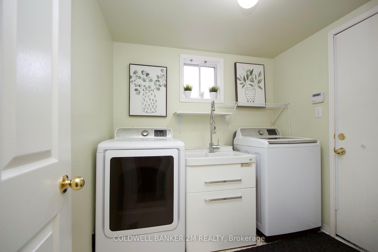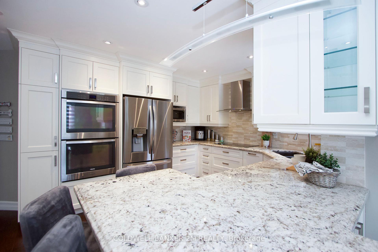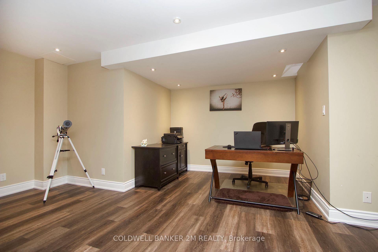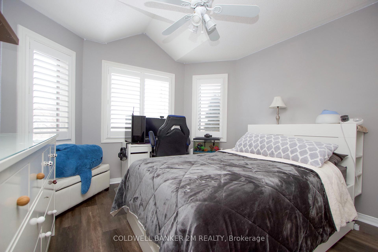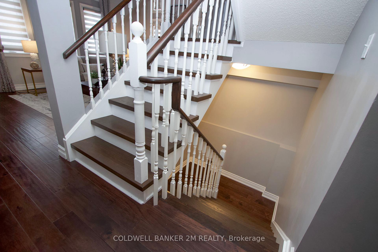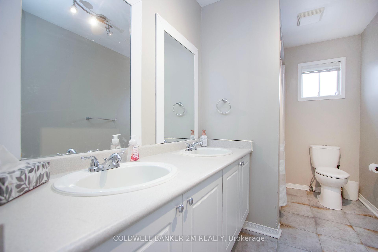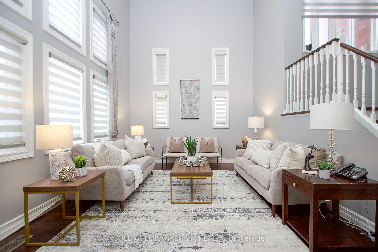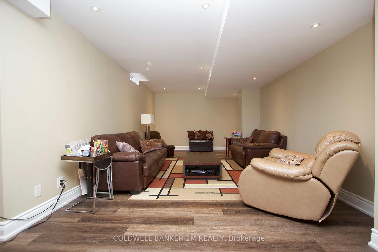$1,278,000
Available - For Sale
Listing ID: E12067127
3 Pogson Driv , Whitby, L1R 2J1, Durham
| Welcome to your dream home at 3 Pogson Drive! A stunning 4+1 bedroom, 4 bathroom detached house nestled within the desirable, family-friendly Rolling Acres neighbourhood in Whitby. This exceptional property showcases over 3,000 square feet of professionally finished living space across all levels. The grand great room boasts soaring ceilings and a cozy gas fireplace that creates an inviting space for family gatherings. The updated kitchen with breakfast bar is an entertainers dream. The luxurious primary bedroom has a sitting area, a large walk-in closet and an en-suite, featuring a deep soaker tub for ultimate relaxation. The expansive finished basement features a rec room perfect for family fun. The private backyard is an outdoor retreat with a large deck, garden shed, and mature trees offering privacy and tranquility. Conveniently located close to shopping, excellent schools, parks, and other amenities. This home is perfect for a growing or multi-generational family! Upgrades: Pride of ownership is evident with many upgrades such as new furnace(Feb/2025), updated Roof & Eavestroughs,(2020) New windows(2018) updated kitchen, stair case & central vac system. The flooring has been upgraded on every floor |
| Price | $1,278,000 |
| Taxes: | $7766.58 |
| Occupancy: | Owner |
| Address: | 3 Pogson Driv , Whitby, L1R 2J1, Durham |
| Directions/Cross Streets: | Garrard/Rossland |
| Rooms: | 8 |
| Rooms +: | 2 |
| Bedrooms: | 4 |
| Bedrooms +: | 1 |
| Family Room: | T |
| Basement: | Finished |
| Level/Floor | Room | Length(ft) | Width(ft) | Descriptions | |
| Room 1 | Main | Kitchen | 10.86 | 7.45 | Updated, Stainless Steel Appl, Custom Counter |
| Room 2 | Main | Kitchen | 10.79 | 19.06 | Breakfast Bar, Hardwood Floor, W/O To Patio |
| Room 3 | Main | Family Ro | 18.07 | 11.97 | Gas Fireplace, Vaulted Ceiling(s), Open Concept |
| Room 4 | Main | Dining Ro | 14.5 | 10.73 | Crown Moulding, Large Window, Hardwood Floor |
| Room 5 | Main | Living Ro | 17.84 | 10.79 | Moulded Ceiling, Picture Window, Hardwood Floor |
| Room 6 | Second | Primary B | 22.34 | 16.27 | 5 Pc Ensuite, Walk-In Closet(s), Combined w/Sitting |
| Room 7 | Second | Bedroom 2 | 14.96 | 11.22 | Large Closet, Large Window, Laminate |
| Room 8 | Second | Bedroom 3 | 13.15 | 11.05 | Large Closet, Large Window, Laminate |
| Room 9 | Second | Bedroom 4 | 11.22 | 11.12 | Laminate, Ceiling Fan(s) |
| Room 10 | Basement | Recreatio | 15.78 | 24.96 | L-Shaped Room, Finished, Laminate |
| Room 11 | Basement | Recreatio | 17.71 | 11.81 | L-Shaped Room, Finished, Laminate |
| Room 12 | Basement | Bedroom | 12.14 | 10.5 | Laminate, Pot Lights |
| Washroom Type | No. of Pieces | Level |
| Washroom Type 1 | 2 | Main |
| Washroom Type 2 | 4 | Second |
| Washroom Type 3 | 5 | Second |
| Washroom Type 4 | 3 | Basement |
| Washroom Type 5 | 0 | |
| Washroom Type 6 | 2 | Main |
| Washroom Type 7 | 4 | Second |
| Washroom Type 8 | 5 | Second |
| Washroom Type 9 | 3 | Basement |
| Washroom Type 10 | 0 |
| Total Area: | 0.00 |
| Approximatly Age: | 16-30 |
| Property Type: | Detached |
| Style: | 2-Storey |
| Exterior: | Brick |
| Garage Type: | Attached |
| (Parking/)Drive: | Private |
| Drive Parking Spaces: | 2 |
| Park #1 | |
| Parking Type: | Private |
| Park #2 | |
| Parking Type: | Private |
| Pool: | None |
| Other Structures: | Garden Shed |
| Approximatly Age: | 16-30 |
| Approximatly Square Footage: | 2500-3000 |
| Property Features: | Fenced Yard, Public Transit |
| CAC Included: | N |
| Water Included: | N |
| Cabel TV Included: | N |
| Common Elements Included: | N |
| Heat Included: | N |
| Parking Included: | N |
| Condo Tax Included: | N |
| Building Insurance Included: | N |
| Fireplace/Stove: | Y |
| Heat Type: | Forced Air |
| Central Air Conditioning: | Central Air |
| Central Vac: | N |
| Laundry Level: | Syste |
| Ensuite Laundry: | F |
| Sewers: | Sewer |
| Utilities-Cable: | A |
| Utilities-Hydro: | Y |
$
%
Years
This calculator is for demonstration purposes only. Always consult a professional
financial advisor before making personal financial decisions.
| Although the information displayed is believed to be accurate, no warranties or representations are made of any kind. |
| COLDWELL BANKER 2M REALTY |
|
|

Jag Patel
Broker
Dir:
416-671-5246
Bus:
416-289-3000
Fax:
416-289-3008
| Virtual Tour | Book Showing | Email a Friend |
Jump To:
At a Glance:
| Type: | Freehold - Detached |
| Area: | Durham |
| Municipality: | Whitby |
| Neighbourhood: | Rolling Acres |
| Style: | 2-Storey |
| Approximate Age: | 16-30 |
| Tax: | $7,766.58 |
| Beds: | 4+1 |
| Baths: | 4 |
| Fireplace: | Y |
| Pool: | None |
Locatin Map:
Payment Calculator:

