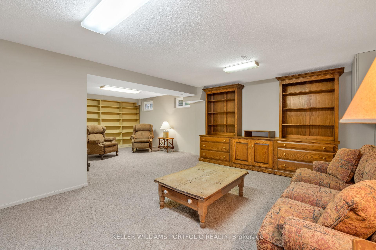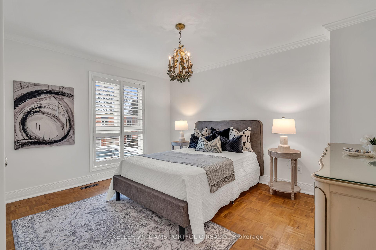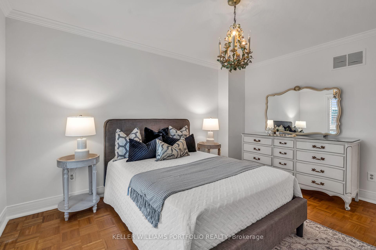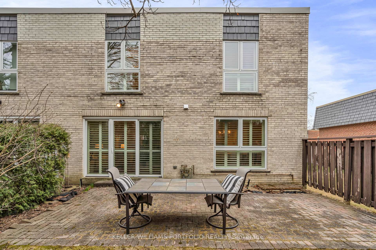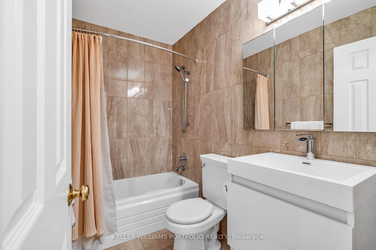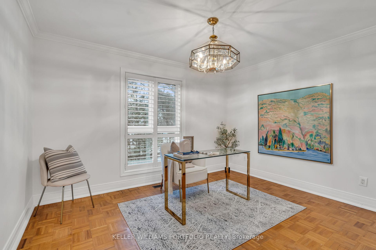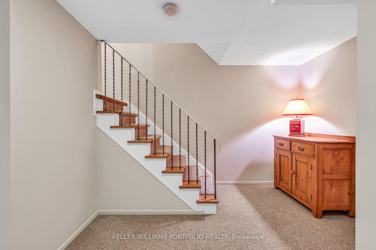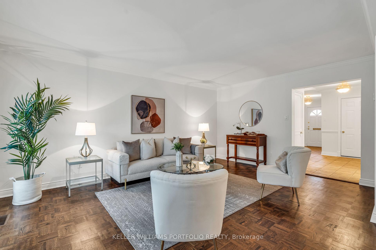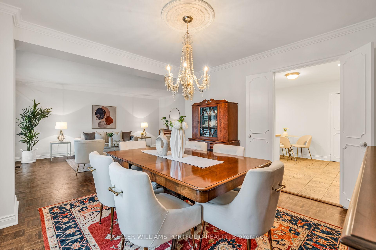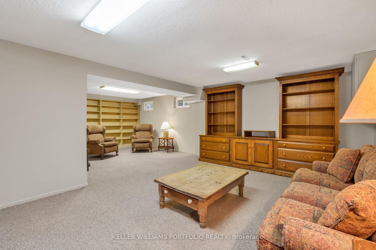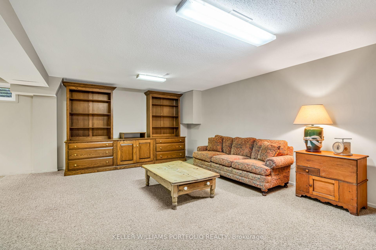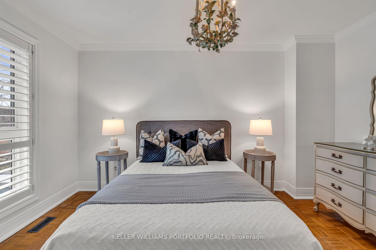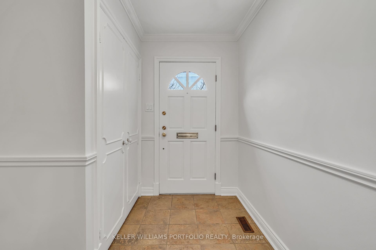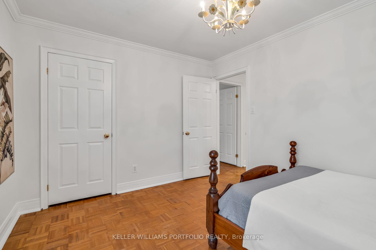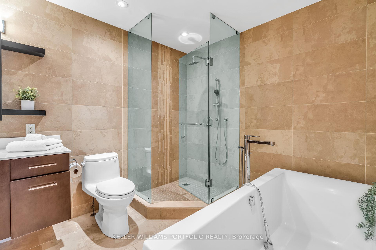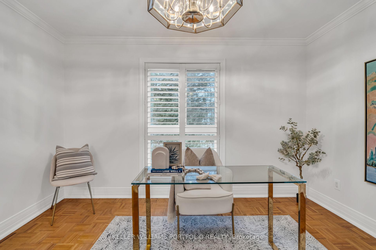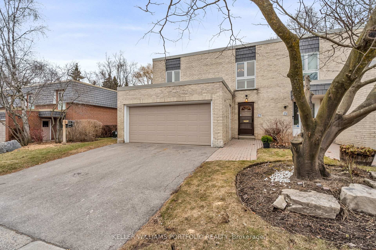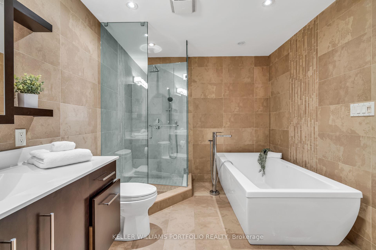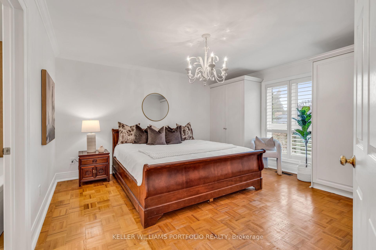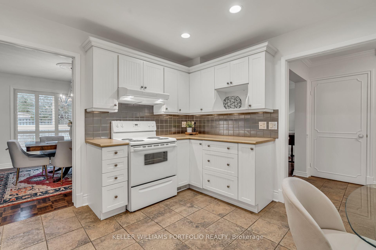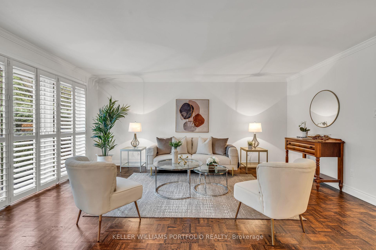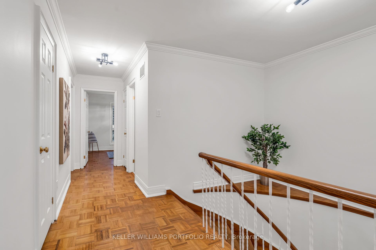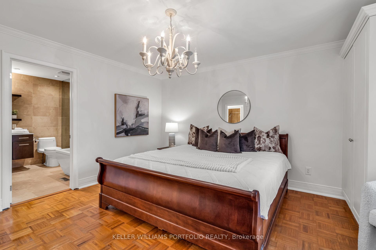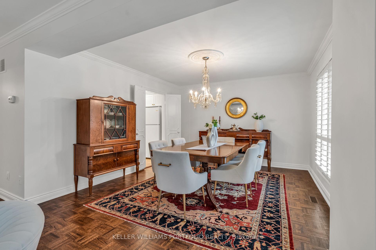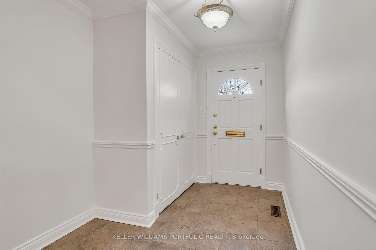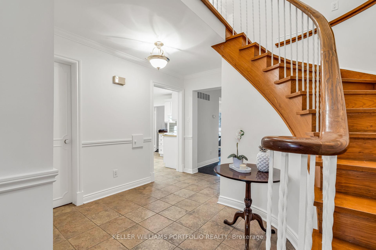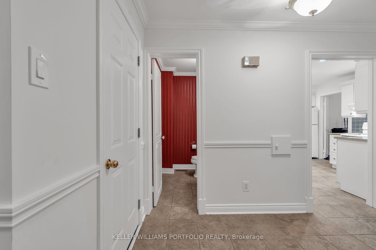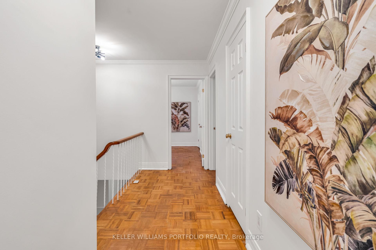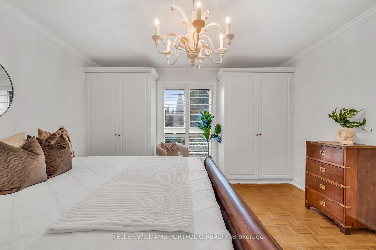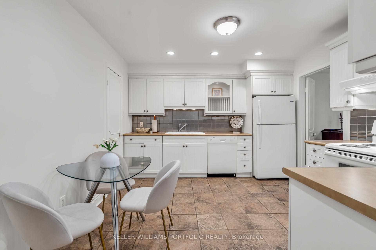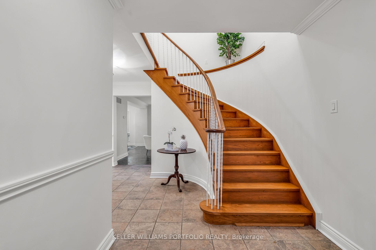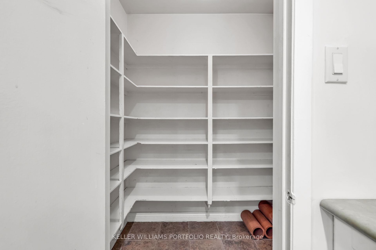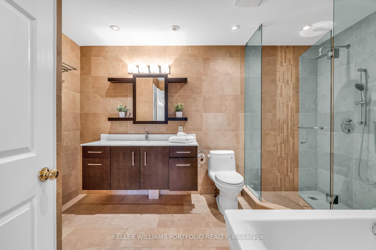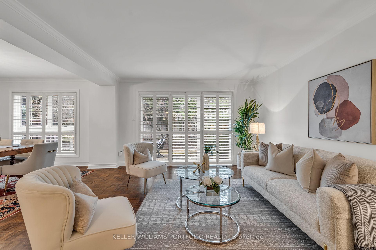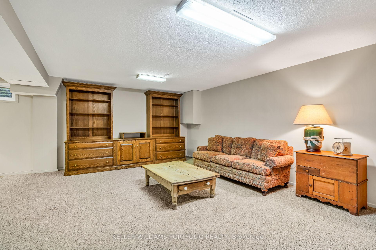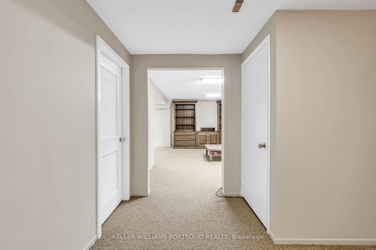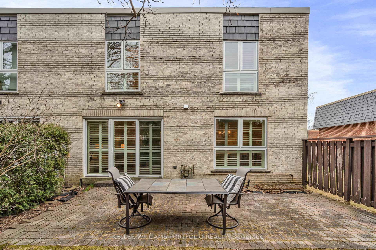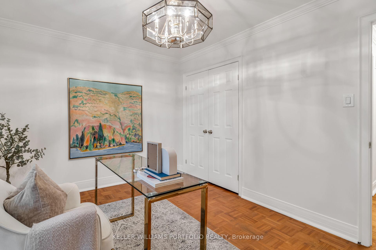$1,418,000
Available - For Sale
Listing ID: C12067107
27 Snowshoe Mill Way , Toronto, M2L 1T4, Toronto
| Nestled in the Quaint Community of Prestigious Bayview Mills, you will find this beauty!!! Located just south of the 401 and minutes away from the Yonge Street subway line, this is the perfect Condo alternative. An ideal property for the downsizer searching for a pied-a-terre in the city. Directly across from shopping at York Mills/Bayview, easy commute to downtown and close to The Granite Club, Cricket Club and The Donalda Club. An extraordinarily spacious 2 Storey, 4 Bedroom Townhouse with a much sought after 2 Car Garage. Private and secluded, your own oasis in the heart of Midtown. Don't miss this hidden gem, it is sure to impress!!! |
| Price | $1,418,000 |
| Taxes: | $7145.73 |
| Occupancy: | Vacant |
| Address: | 27 Snowshoe Mill Way , Toronto, M2L 1T4, Toronto |
| Postal Code: | M2L 1T4 |
| Province/State: | Toronto |
| Directions/Cross Streets: | Bayview/York Mills |
| Level/Floor | Room | Length(ft) | Width(ft) | Descriptions | |
| Room 1 | Main | Living Ro | 12.82 | 17.38 | Parquet, California Shutters, W/O To Patio |
| Room 2 | Main | Dining Ro | 12.96 | 11.64 | Parquet, California Shutters, Combined w/Living |
| Room 3 | Main | Kitchen | 12.63 | 11.61 | Ceramic Floor, Eat-in Kitchen |
| Room 4 | Main | Pantry | 2.72 | 4.33 | Ceramic Floor, Combined w/Kitchen |
| Room 5 | Main | Foyer | 12.86 | 19.48 | Ceramic Floor, Double Closet, Access To Garage |
| Room 6 | Second | Primary B | 13.15 | 14.27 | Parquet, California Shutters, 4 Pc Ensuite |
| Room 7 | Second | Bedroom 2 | 12.33 | 10.2 | Parquet, California Shutters, Closet |
| Room 8 | Second | Bedroom 3 | 13.15 | 13.51 | Parquet, California Shutters, Closet |
| Room 9 | Second | Bedroom 4 | 12.33 | 10.04 | Parquet, California Shutters, Closet |
| Room 10 | Basement | Recreatio | 25.81 | 16.5 | Broadloom, B/I Bookcase, L-Shaped Room |
| Room 11 | Basement | Cold Room | 7.51 | 4.79 | Broadloom |
| Room 12 | Basement | Utility R | 12.73 | 16.07 | Concrete Floor |
| Washroom Type | No. of Pieces | Level |
| Washroom Type 1 | 2 | Main |
| Washroom Type 2 | 4 | Second |
| Washroom Type 3 | 4 | Second |
| Washroom Type 4 | 0 | |
| Washroom Type 5 | 0 | |
| Washroom Type 6 | 2 | Main |
| Washroom Type 7 | 4 | Second |
| Washroom Type 8 | 4 | Second |
| Washroom Type 9 | 0 | |
| Washroom Type 10 | 0 |
| Total Area: | 0.00 |
| Approximatly Age: | 51-99 |
| Washrooms: | 3 |
| Heat Type: | Forced Air |
| Central Air Conditioning: | Central Air |
| Elevator Lift: | False |
$
%
Years
This calculator is for demonstration purposes only. Always consult a professional
financial advisor before making personal financial decisions.
| Although the information displayed is believed to be accurate, no warranties or representations are made of any kind. |
| KELLER WILLIAMS PORTFOLIO REALTY |
|
|

Jag Patel
Broker
Dir:
416-671-5246
Bus:
416-289-3000
Fax:
416-289-3008
| Virtual Tour | Book Showing | Email a Friend |
Jump To:
At a Glance:
| Type: | Com - Condo Townhouse |
| Area: | Toronto |
| Municipality: | Toronto C12 |
| Neighbourhood: | St. Andrew-Windfields |
| Style: | 2-Storey |
| Approximate Age: | 51-99 |
| Tax: | $7,145.73 |
| Maintenance Fee: | $1,735.29 |
| Beds: | 4 |
| Baths: | 3 |
| Fireplace: | N |
Locatin Map:
Payment Calculator:

