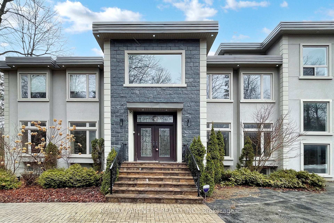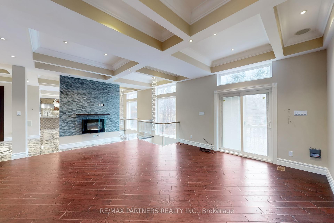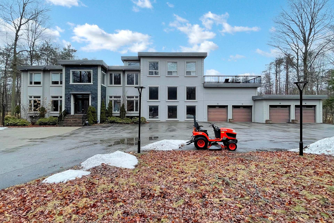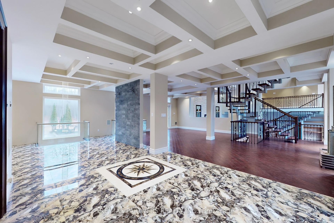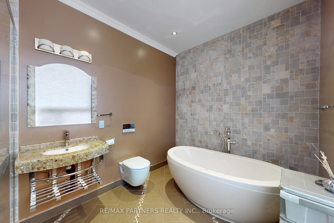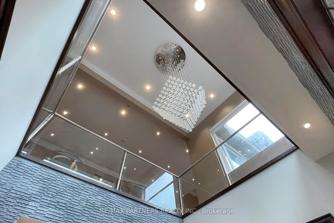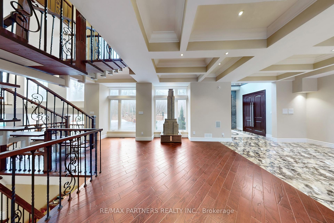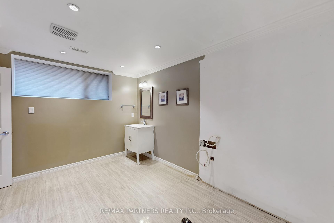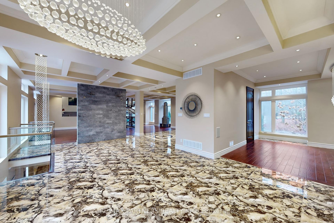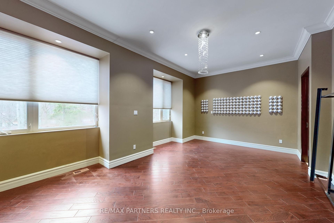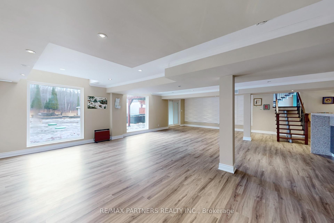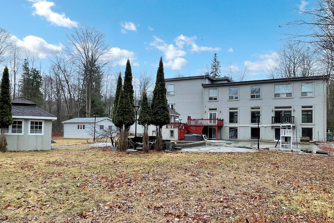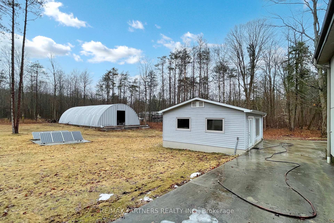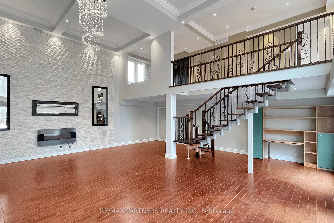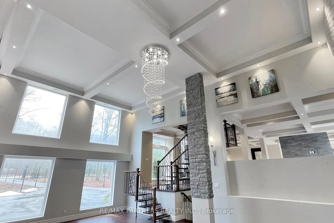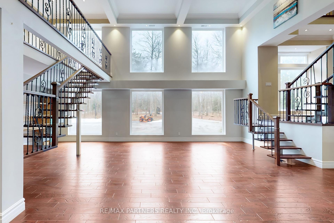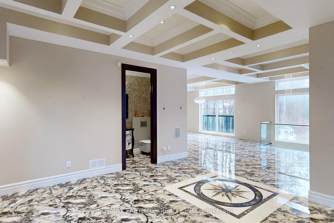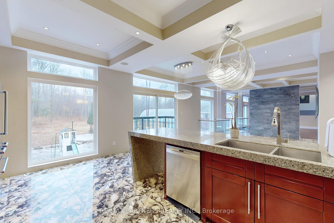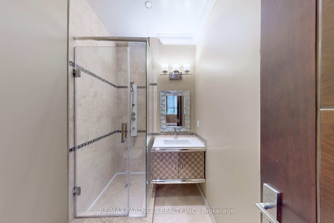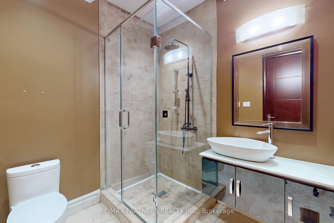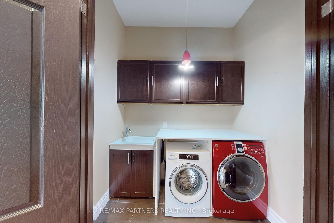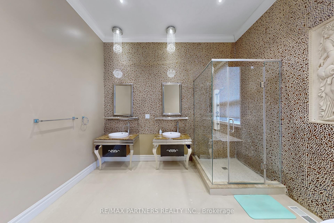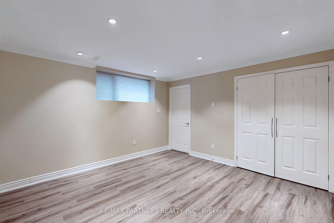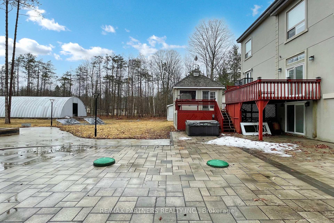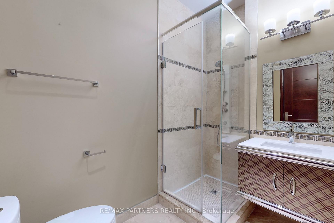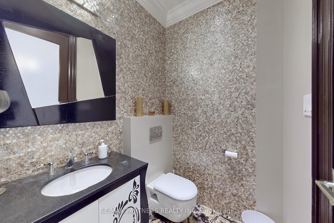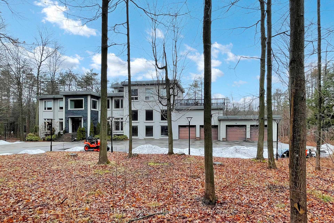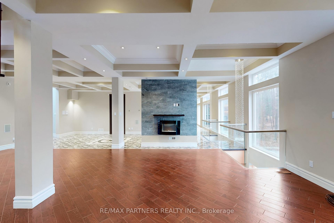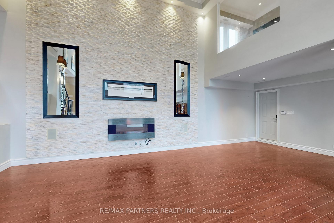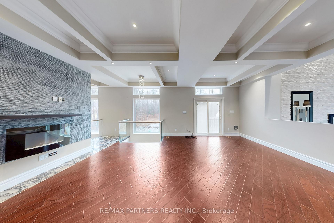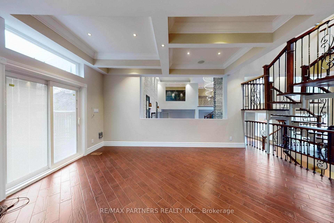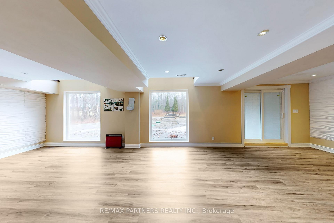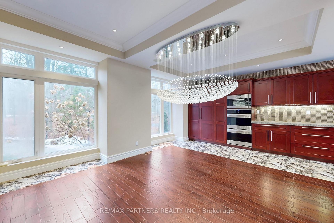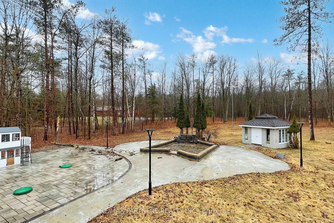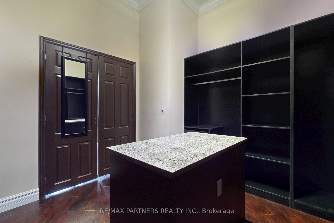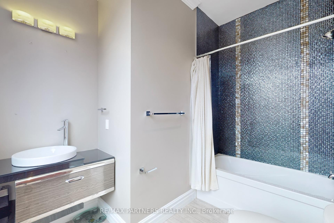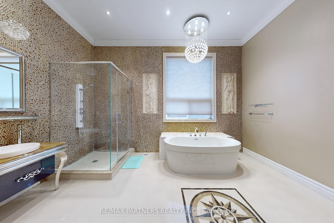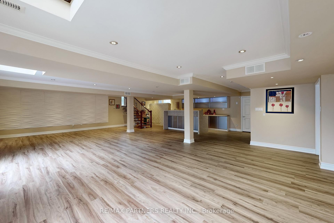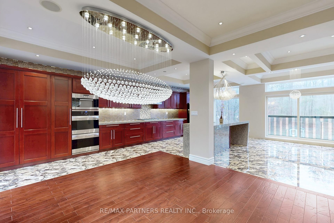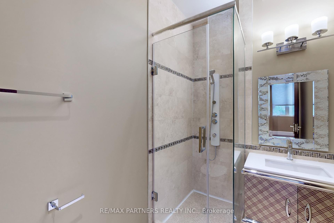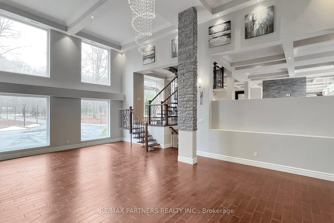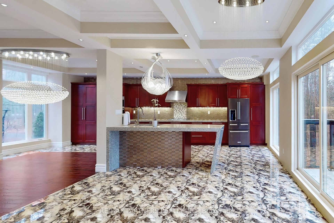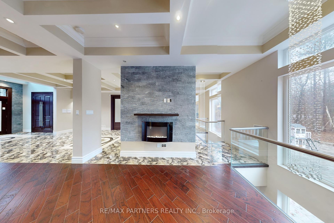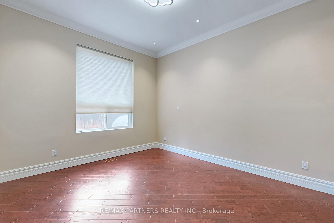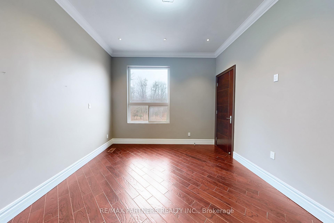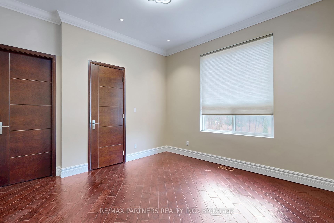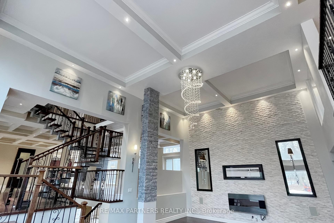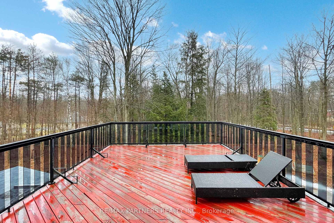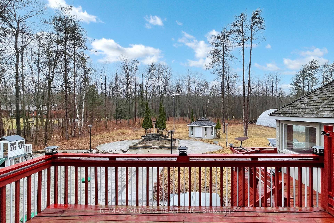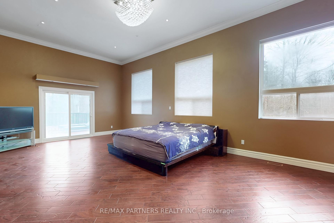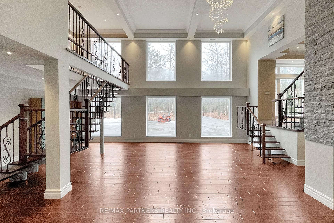$3,699,999
Available - For Sale
Listing ID: N12067103
4448 Jesse Thomson Road , Whitchurch-Stouffville, L4A 3V2, York
| This exquisite, contemporary estate is nestled on almost 5 acres of beautifully landscaped grounds, adjacent to the tranquil York Regional Forest. Located on the esteemed Jesse Thomson Road, this property exudes sophistication and luxury. The home features a stylish, modern kitchen, and all five generously proportioned bedrooms come with their own ensuite bathroom. The master suite includes a spa-like 5-piece ensuite and a private sun deck. The fully finished basement boasts a walkout to a peaceful outdoor oasis, perfect for relaxation or entertaining guests. Upon arrival, an electronic gate leads to a private courtyard, which offers access to a spacious 4-car garage. With over 7,000 square feet of living space and an additional 2,000+ square feet in the finished walkout basement, this residence provides an unparalleled living experience in a serene, wooded setting. A true must-see! |
| Price | $3,699,999 |
| Taxes: | $27216.56 |
| Occupancy: | Vacant |
| Address: | 4448 Jesse Thomson Road , Whitchurch-Stouffville, L4A 3V2, York |
| Acreage: | 5-9.99 |
| Directions/Cross Streets: | McCowan Rd & Jesse Thomson Road |
| Rooms: | 14 |
| Rooms +: | 3 |
| Bedrooms: | 5 |
| Bedrooms +: | 2 |
| Family Room: | T |
| Basement: | Finished wit |
| Level/Floor | Room | Length(ft) | Width(ft) | Descriptions | |
| Room 1 | Main | Living Ro | 42.48 | 28.7 | Hardwood Floor, Open Concept, Pot Lights |
| Room 2 | Main | Dining Ro | 13.84 | 15.15 | Hardwood Floor, Open Concept, Large Window |
| Room 3 | Main | Kitchen | 22.21 | 11.91 | Modern Kitchen, Stainless Steel Appl, Backsplash |
| Room 4 | Second | Sitting | 22.04 | 22.07 | Hardwood Floor, Open Concept, Pot Lights |
| Room 5 | Main | Family Ro | 22.04 | 11.64 | Hardwood Floor, Gas Fireplace, Pot Lights |
| Room 6 | Second | Primary B | 25.91 | 15.42 | Hardwood Floor, 5 Pc Ensuite, Walk-In Closet(s) |
| Room 7 | Second | Bedroom 2 | 13.42 | 11.45 | Hardwood Floor, 4 Pc Ensuite, Walk-In Closet(s) |
| Room 8 | Second | Bedroom 3 | 13.42 | 11.97 | Hardwood Floor, 3 Pc Ensuite, Walk-In Closet(s) |
| Room 9 | Second | Bedroom 4 | 13.42 | 13.05 | Hardwood Floor, 3 Pc Ensuite, Walk-In Closet(s) |
| Room 10 | Second | Bedroom 5 | 14.01 | 20.2 | Hardwood Floor, 3 Pc Ensuite, Walk-In Closet(s) |
| Room 11 | Basement | Recreatio | 56.55 | 29.26 | Laminate, Open Concept, Walk-Out |
| Room 12 | Basement | Other | 24.9 | 8.82 | Laminate |
| Washroom Type | No. of Pieces | Level |
| Washroom Type 1 | 5 | |
| Washroom Type 2 | 4 | |
| Washroom Type 3 | 3 | |
| Washroom Type 4 | 2 | |
| Washroom Type 5 | 3 |
| Total Area: | 0.00 |
| Property Type: | Detached |
| Style: | 2-Storey |
| Exterior: | Stone, Stucco (Plaster) |
| Garage Type: | Built-In |
| (Parking/)Drive: | Private |
| Drive Parking Spaces: | 10 |
| Park #1 | |
| Parking Type: | Private |
| Park #2 | |
| Parking Type: | Private |
| Pool: | None |
| Other Structures: | Garden Shed |
| Approximatly Square Footage: | 3500-5000 |
| Property Features: | Wooded/Treed, Golf |
| CAC Included: | N |
| Water Included: | N |
| Cabel TV Included: | N |
| Common Elements Included: | N |
| Heat Included: | N |
| Parking Included: | N |
| Condo Tax Included: | N |
| Building Insurance Included: | N |
| Fireplace/Stove: | Y |
| Heat Type: | Forced Air |
| Central Air Conditioning: | Central Air |
| Central Vac: | N |
| Laundry Level: | Syste |
| Ensuite Laundry: | F |
| Elevator Lift: | False |
| Sewers: | Septic |
$
%
Years
This calculator is for demonstration purposes only. Always consult a professional
financial advisor before making personal financial decisions.
| Although the information displayed is believed to be accurate, no warranties or representations are made of any kind. |
| RE/MAX PARTNERS REALTY INC. |
|
|

Jag Patel
Broker
Dir:
416-671-5246
Bus:
416-289-3000
Fax:
416-289-3008
| Book Showing | Email a Friend |
Jump To:
At a Glance:
| Type: | Freehold - Detached |
| Area: | York |
| Municipality: | Whitchurch-Stouffville |
| Neighbourhood: | Rural Whitchurch-Stouffville |
| Style: | 2-Storey |
| Tax: | $27,216.56 |
| Beds: | 5+2 |
| Baths: | 7 |
| Fireplace: | Y |
| Pool: | None |
Locatin Map:
Payment Calculator:

