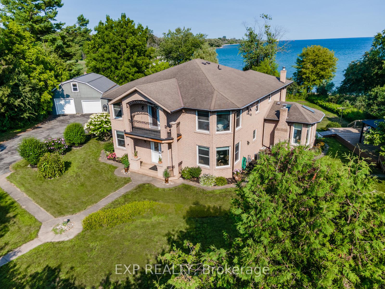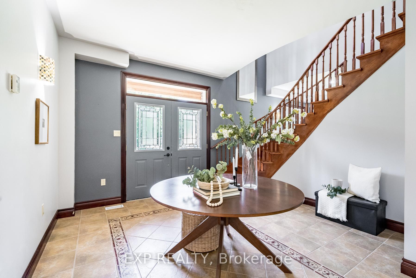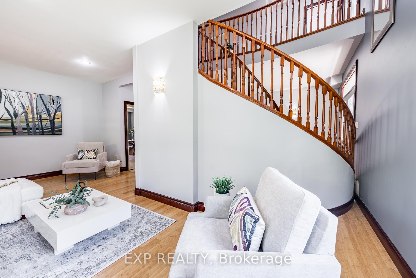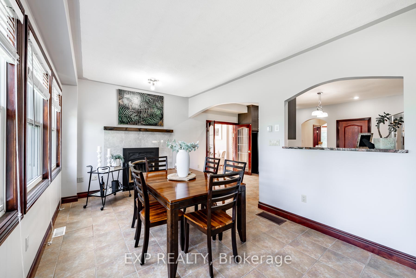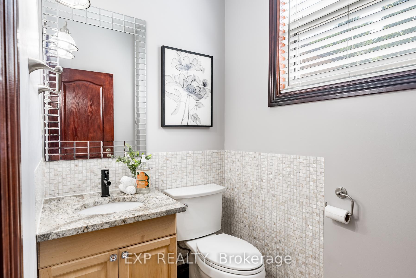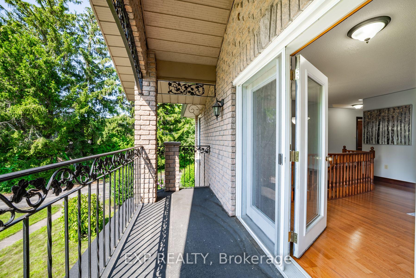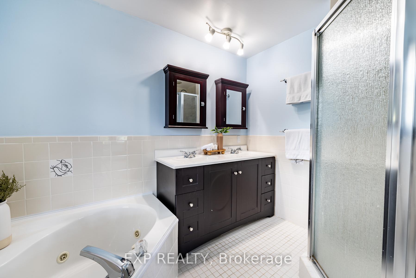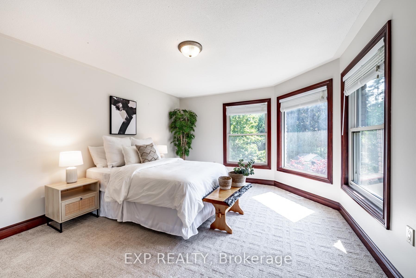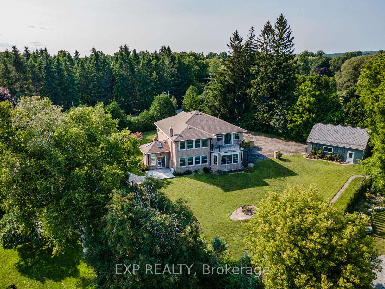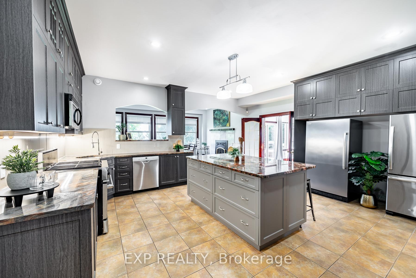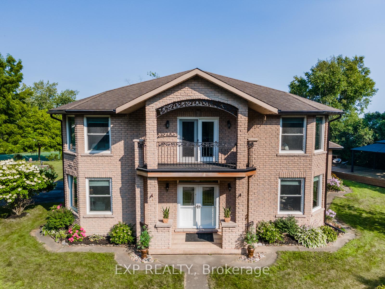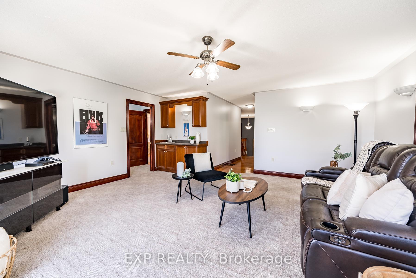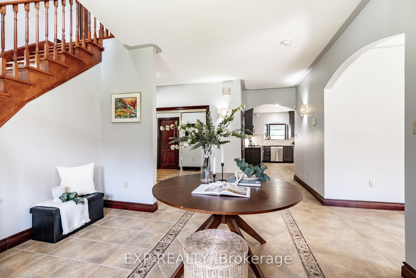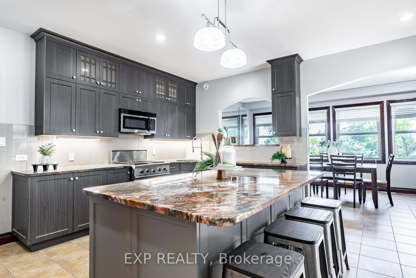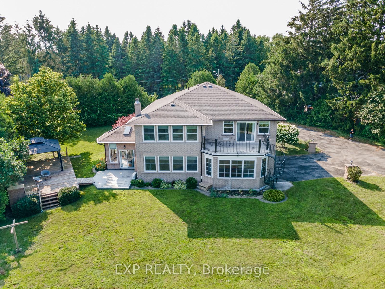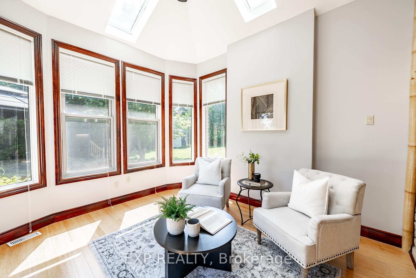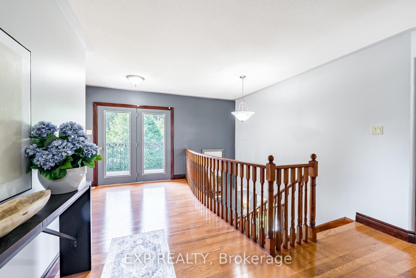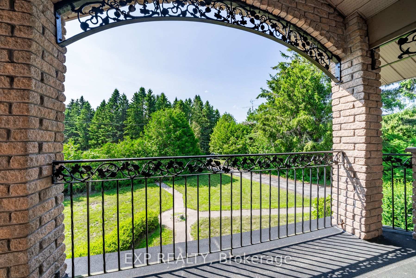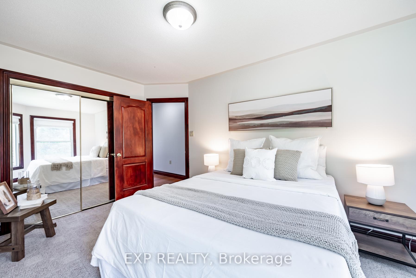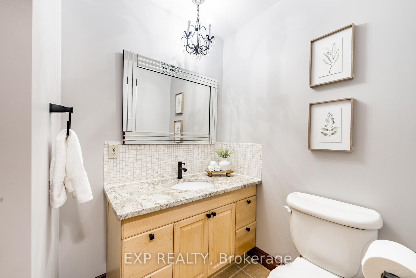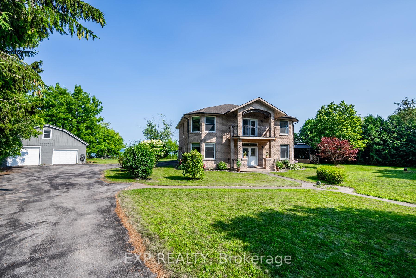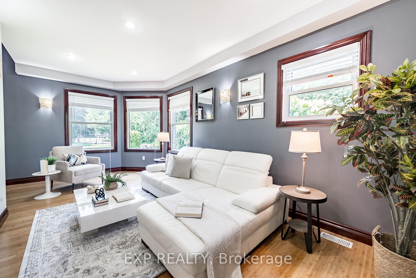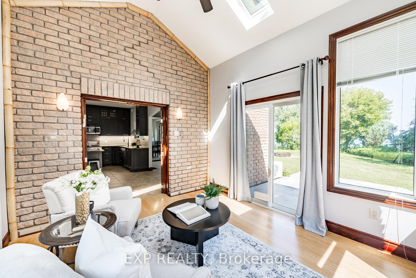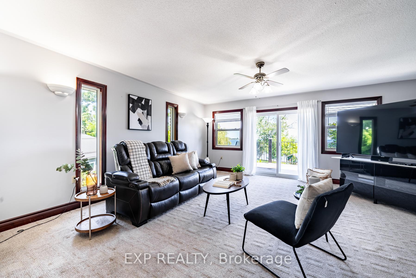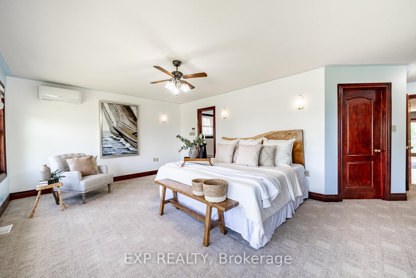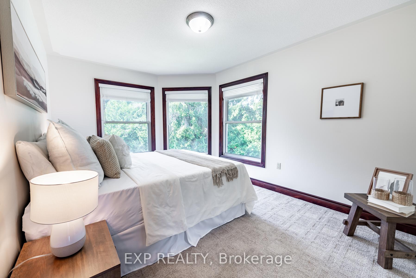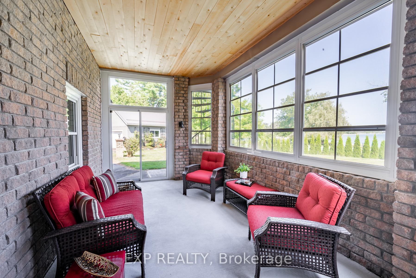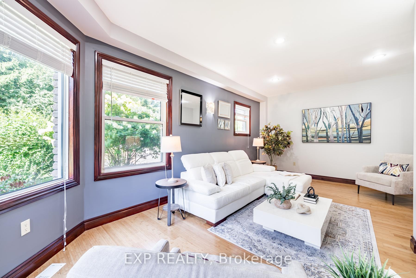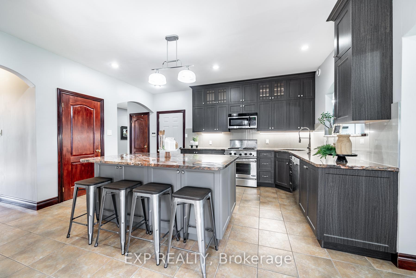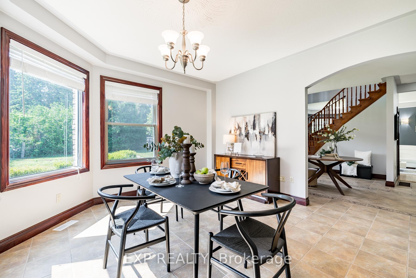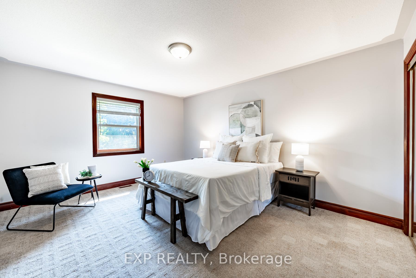$1,099,000
Available - For Sale
Listing ID: X12066649
117 Front Stre , Alnwick/Haldimand, K0K 1S0, Northumberland
| Presenting an executive all brick, 4 bedroom, 3 bathroom home with incredible water views in a serene Lakeport enclave. Boasting nearly 3500 sq ft above grade, this home offers a grand entry, ceramic and bamboo flooring, an updated chef's kitchen with an oversized island, two pantries, and stainless steel appliances. The family room features a fireplace, and the three-season sunroom leads to a sun-soaked deck with a gazebo. The main floor also includes generous living and dining rooms, a screened porch, and a 2-piece bath. Upstairs, the primary suite has a 5-piece ensuite and walk-out balcony. Three additional bedrooms, a 4-piece bath, and a family room with a wet bar and balcony complete the second floor. The property includes paved parking, an attached two-car garage, and a detached double garage with loft space. This is an incredibly rare opportunity to gain the perspective of a waterview without the associated taxes & price tag! |
| Price | $1,099,000 |
| Taxes: | $7751.53 |
| Assessment Year: | 2024 |
| Occupancy: | Owner |
| Address: | 117 Front Stre , Alnwick/Haldimand, K0K 1S0, Northumberland |
| Acreage: | .50-1.99 |
| Directions/Cross Streets: | Ontario St. |
| Rooms: | 16 |
| Rooms +: | 1 |
| Bedrooms: | 4 |
| Bedrooms +: | 0 |
| Family Room: | T |
| Basement: | Crawl Space, Unfinished |
| Level/Floor | Room | Length(ft) | Width(ft) | Descriptions | |
| Room 1 | Main | Kitchen | 18.5 | 15.74 | |
| Room 2 | Main | Breakfast | 18.5 | 10.76 | |
| Room 3 | Main | Dining Ro | 12.86 | 14.33 | |
| Room 4 | Main | Living Ro | 12.99 | 21.25 | |
| Room 5 | Main | Bathroom | 4.4 | 6.95 | 2 Pc Bath |
| Room 6 | Second | Family Ro | 18.73 | 18.04 | |
| Room 7 | Second | Primary B | 21.68 | 22.96 | |
| Room 8 | Second | Bathroom | 10.27 | 8.4 | 5 Pc Ensuite |
| Room 9 | Second | Bathroom | 5.22 | 10.2 | 3 Pc Bath |
| Room 10 | Second | Bedroom 2 | 17.35 | 12.46 | |
| Room 11 | Second | Bedroom 2 | 17.35 | 12.46 | |
| Room 12 | Second | Bedroom 3 | 15.02 | 12.73 | |
| Room 13 | Second | Bedroom 4 | 10.73 | 14.92 |
| Washroom Type | No. of Pieces | Level |
| Washroom Type 1 | 2 | Main |
| Washroom Type 2 | 3 | Second |
| Washroom Type 3 | 5 | Second |
| Washroom Type 4 | 0 | |
| Washroom Type 5 | 0 |
| Total Area: | 0.00 |
| Approximatly Age: | 16-30 |
| Property Type: | Detached |
| Style: | 2-Storey |
| Exterior: | Brick |
| Garage Type: | Detached |
| (Parking/)Drive: | Private Do |
| Drive Parking Spaces: | 8 |
| Park #1 | |
| Parking Type: | Private Do |
| Park #2 | |
| Parking Type: | Private Do |
| Pool: | None |
| Other Structures: | Workshop |
| Approximatly Age: | 16-30 |
| Approximatly Square Footage: | 3000-3500 |
| Property Features: | Clear View, Lake/Pond |
| CAC Included: | N |
| Water Included: | N |
| Cabel TV Included: | N |
| Common Elements Included: | N |
| Heat Included: | N |
| Parking Included: | N |
| Condo Tax Included: | N |
| Building Insurance Included: | N |
| Fireplace/Stove: | Y |
| Heat Type: | Forced Air |
| Central Air Conditioning: | Central Air |
| Central Vac: | N |
| Laundry Level: | Syste |
| Ensuite Laundry: | F |
| Elevator Lift: | False |
| Sewers: | Septic |
| Water: | Drilled W |
| Water Supply Types: | Drilled Well |
| Utilities-Cable: | N |
| Utilities-Hydro: | Y |
$
%
Years
This calculator is for demonstration purposes only. Always consult a professional
financial advisor before making personal financial decisions.
| Although the information displayed is believed to be accurate, no warranties or representations are made of any kind. |
| EXP REALTY |
|
|

Jag Patel
Broker
Dir:
416-671-5246
Bus:
416-289-3000
Fax:
416-289-3008
| Virtual Tour | Book Showing | Email a Friend |
Jump To:
At a Glance:
| Type: | Freehold - Detached |
| Area: | Northumberland |
| Municipality: | Alnwick/Haldimand |
| Neighbourhood: | Rural Alnwick/Haldimand |
| Style: | 2-Storey |
| Approximate Age: | 16-30 |
| Tax: | $7,751.53 |
| Beds: | 4 |
| Baths: | 3 |
| Fireplace: | Y |
| Pool: | None |
Locatin Map:
Payment Calculator:

