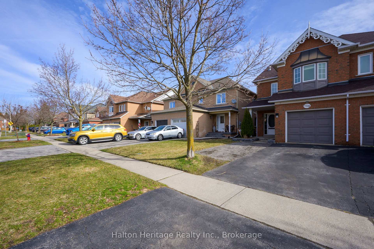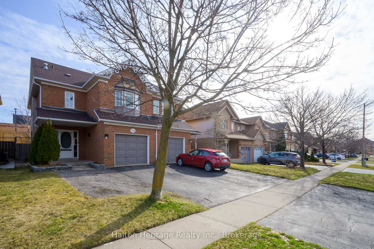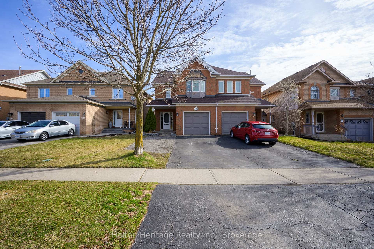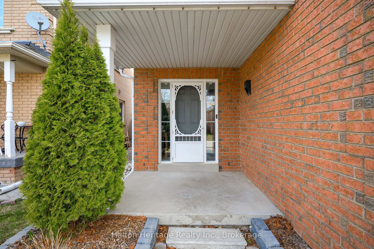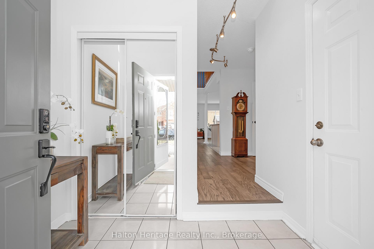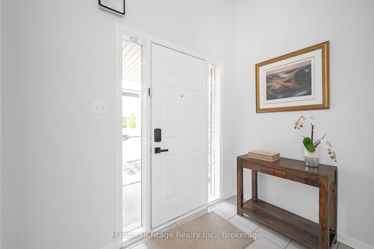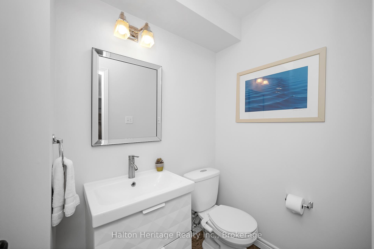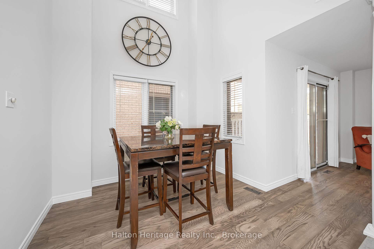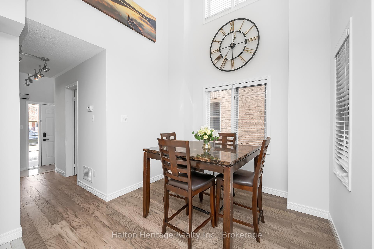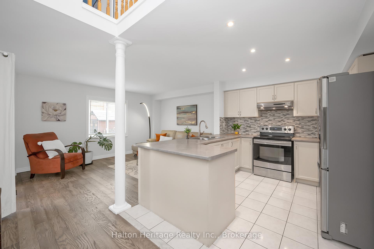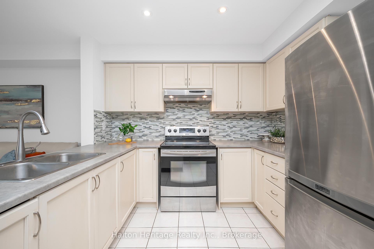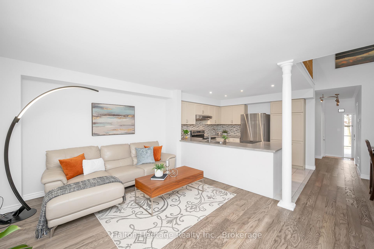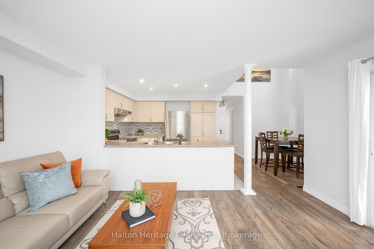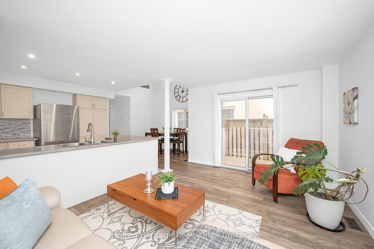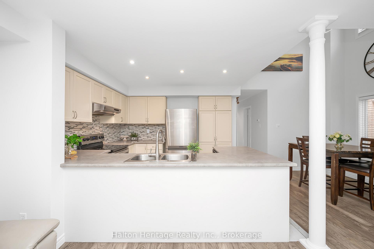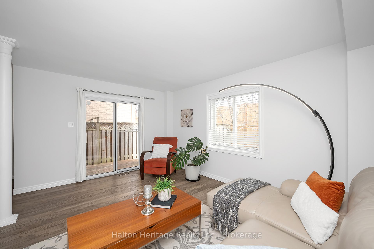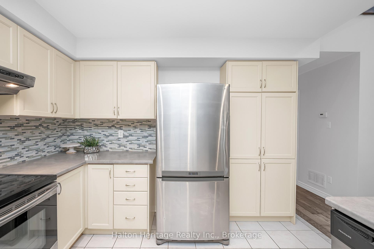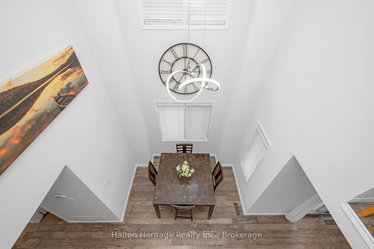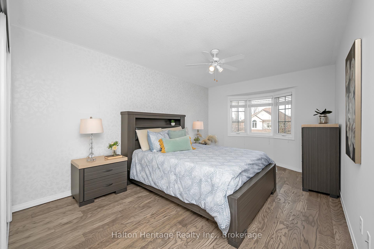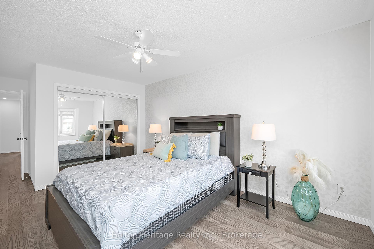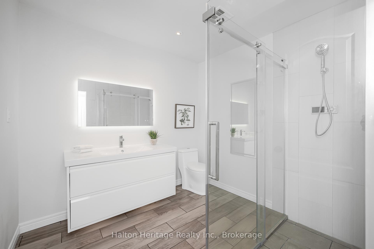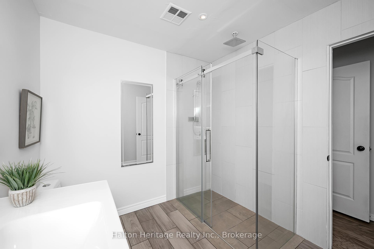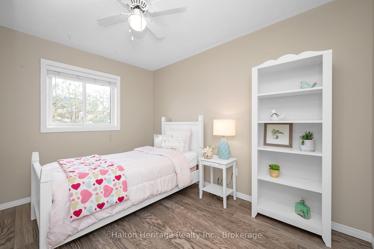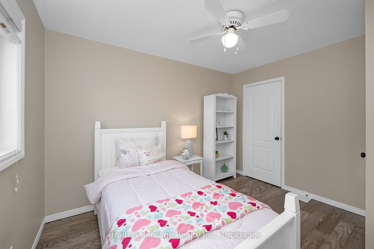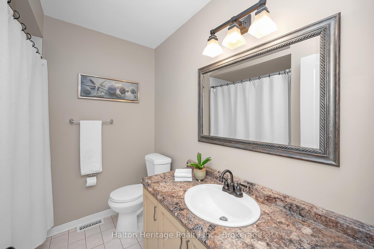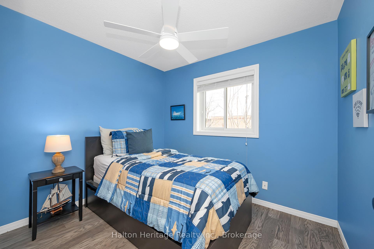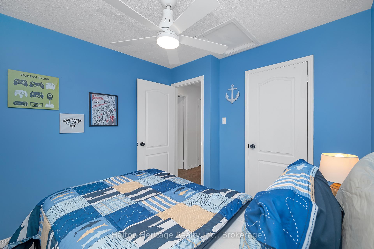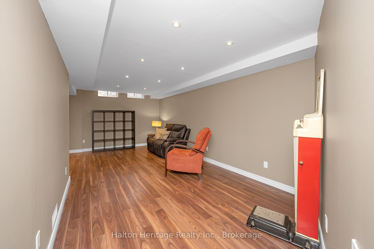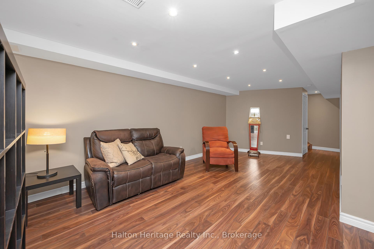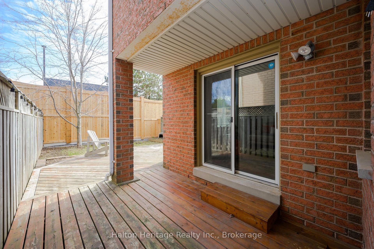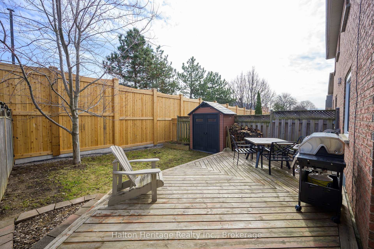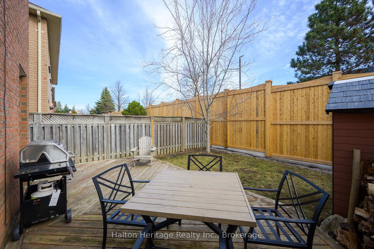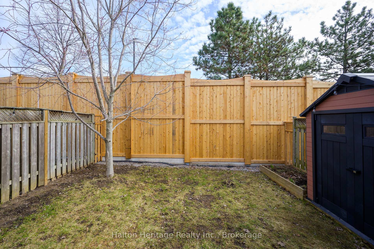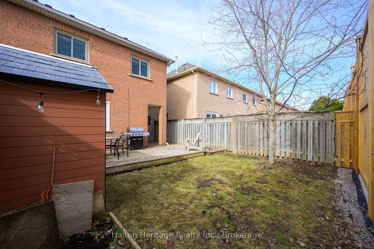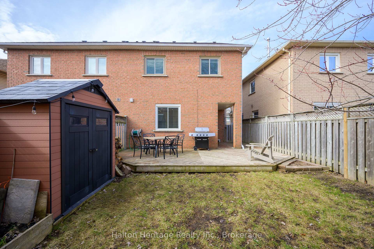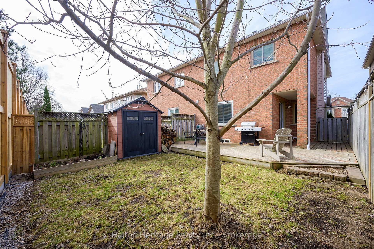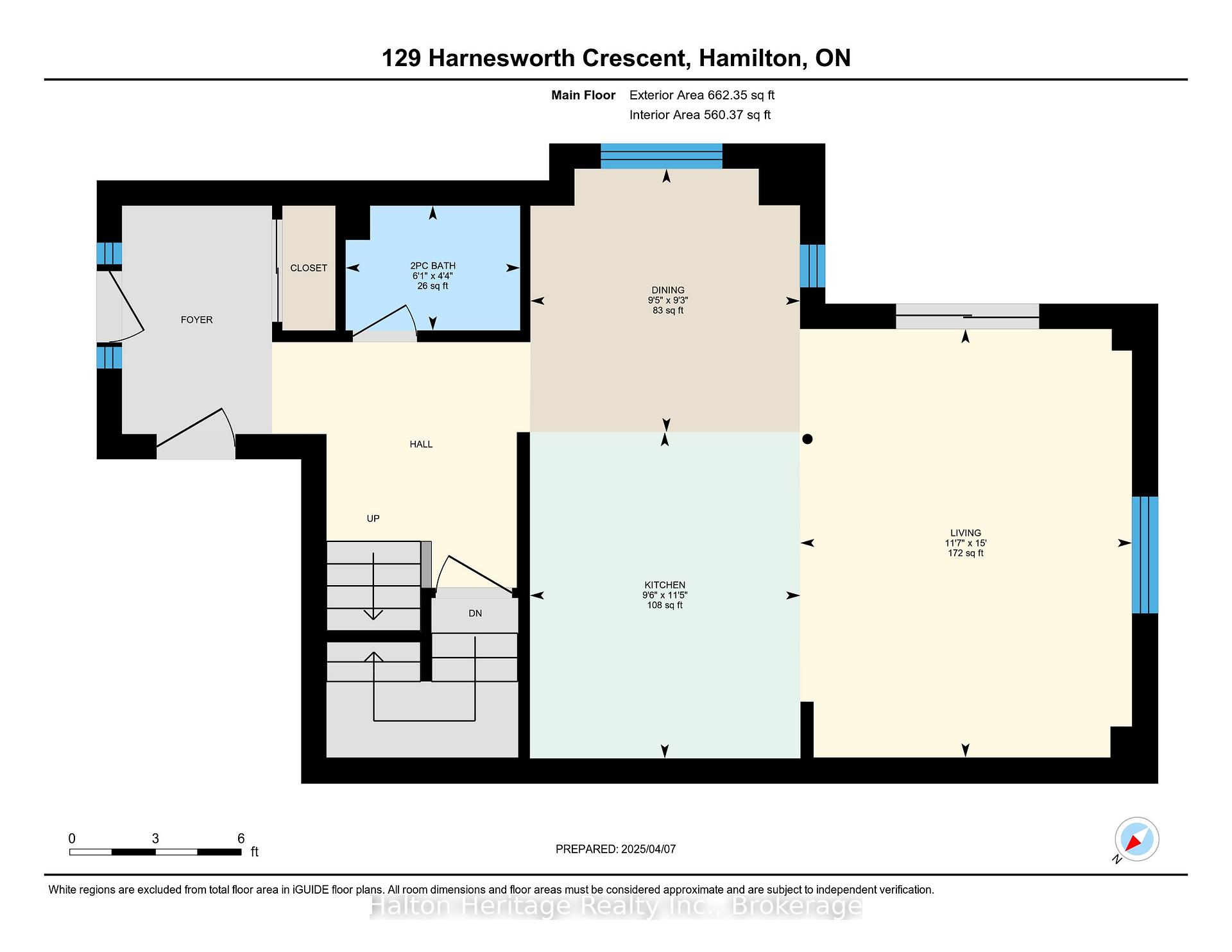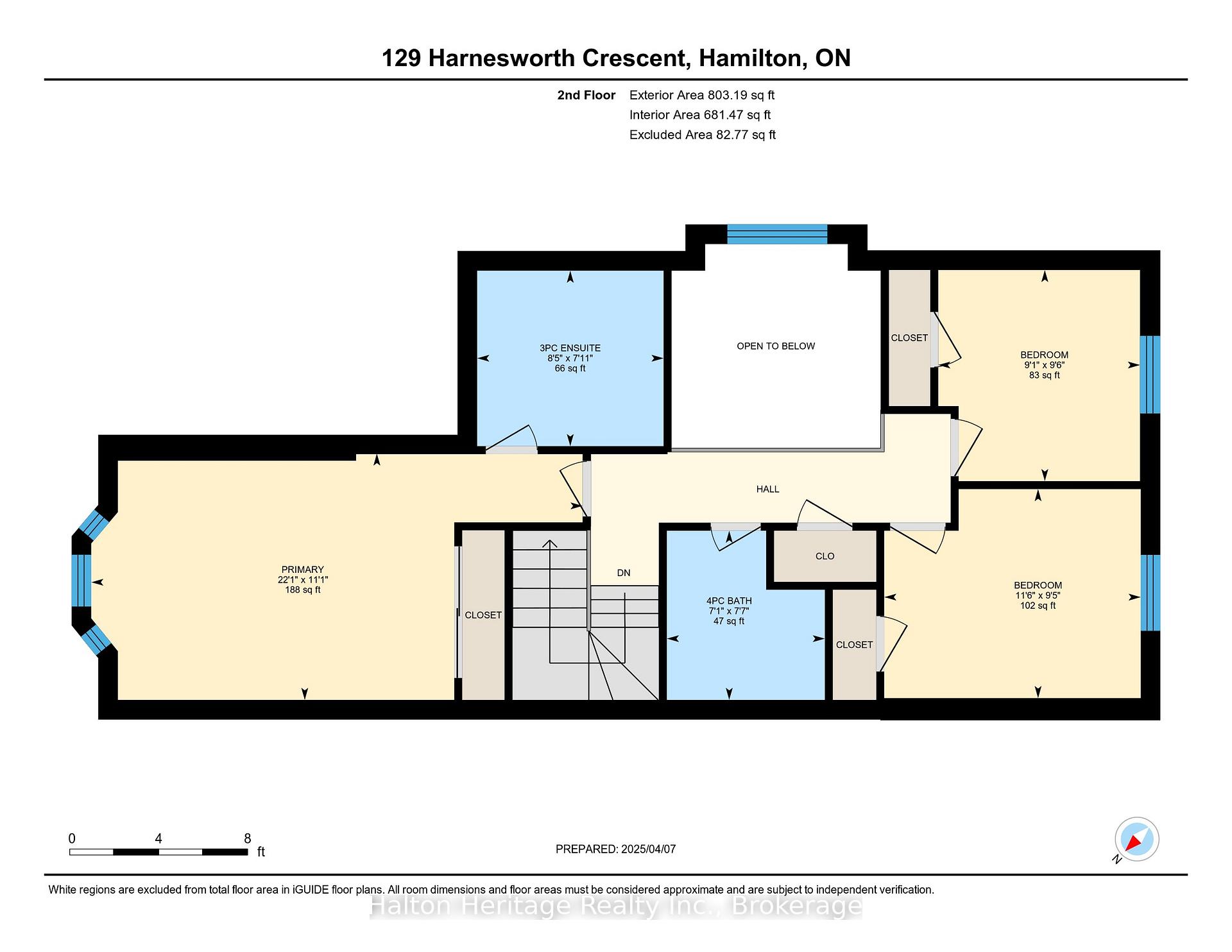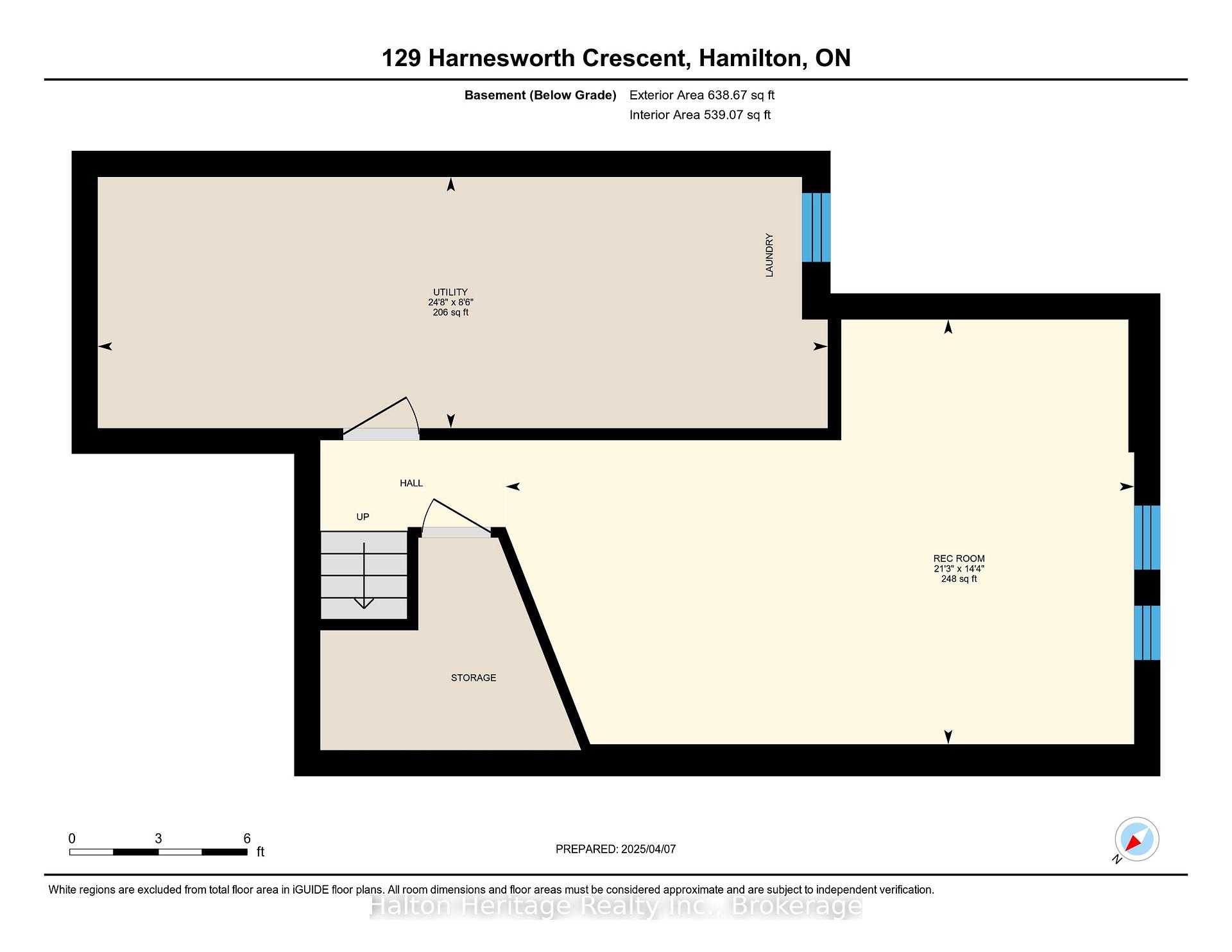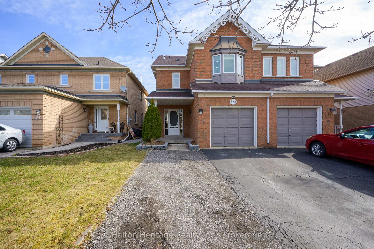$829,000
Available - For Sale
Listing ID: X12066863
129 Harnesworth Cres , Hamilton, L0R 2H6, Hamilton
| Located in central Waterdown, this beautifully updated 3-bedroom semi-detached home offers modern open-concept living. The master bedroom features an ensuite bathroom with Smart Shower for added privacy and convenience, complementing two additional spacious bedrooms. All-new flooring and carpeting enhance the modern feel of the home. The eat-in kitchen seamlessly connects to the stunning cathedral-style dining room and spacious family room, perfect for gatherings and day-to-day comfort. The fully finished basement provides additional versatility with a recreation room and ample storage space. Outside, the backyard boasts a deck, ideal for sipping morning coffee or hosting BBQs, along with a garden shed and extra parking. With schools, shopping and parks within walking distance, this property blends comfort, style and a prime location, ready to be your dream home! |
| Price | $829,000 |
| Taxes: | $4514.63 |
| Assessment Year: | 2025 |
| Occupancy: | Owner |
| Address: | 129 Harnesworth Cres , Hamilton, L0R 2H6, Hamilton |
| Acreage: | < .50 |
| Directions/Cross Streets: | Rockhaven Lane |
| Rooms: | 6 |
| Rooms +: | 2 |
| Bedrooms: | 3 |
| Bedrooms +: | 0 |
| Family Room: | F |
| Basement: | Full |
| Level/Floor | Room | Length(ft) | Width(ft) | Descriptions | |
| Room 1 | Main | Living Ro | 14.99 | 11.58 | |
| Room 2 | Main | Dining Ro | 9.25 | 9.41 | |
| Room 3 | Main | Kitchen | 11.41 | 9.51 | |
| Room 4 | Second | Bedroom | 11.09 | 22.07 | |
| Room 5 | Second | Bedroom 2 | 9.41 | 11.51 | |
| Room 6 | Second | Bedroom 3 | 9.51 | 9.09 | |
| Room 7 | Basement | Recreatio | 14.33 | 21.25 | |
| Room 8 | Basement | Laundry | 8.5 | 24.67 | |
| Room 9 | Main | Bathroom | 6.07 | 4.33 | 2 Pc Bath |
| Room 10 | Second | Bathroom | 8.43 | 7.9 | 3 Pc Bath |
| Room 11 | Second | Bathroom | 7.58 | 7.08 | 4 Pc Bath |
| Washroom Type | No. of Pieces | Level |
| Washroom Type 1 | 2 | Main |
| Washroom Type 2 | 3 | Second |
| Washroom Type 3 | 4 | Second |
| Washroom Type 4 | 0 | |
| Washroom Type 5 | 0 | |
| Washroom Type 6 | 2 | Main |
| Washroom Type 7 | 3 | Second |
| Washroom Type 8 | 4 | Second |
| Washroom Type 9 | 0 | |
| Washroom Type 10 | 0 | |
| Washroom Type 11 | 2 | Main |
| Washroom Type 12 | 3 | Second |
| Washroom Type 13 | 4 | Second |
| Washroom Type 14 | 0 | |
| Washroom Type 15 | 0 |
| Total Area: | 0.00 |
| Approximatly Age: | 16-30 |
| Property Type: | Semi-Detached |
| Style: | 2-Storey |
| Exterior: | Brick |
| Garage Type: | Built-In |
| (Parking/)Drive: | Inside Ent |
| Drive Parking Spaces: | 2 |
| Park #1 | |
| Parking Type: | Inside Ent |
| Park #2 | |
| Parking Type: | Inside Ent |
| Park #3 | |
| Parking Type: | Private |
| Pool: | None |
| Other Structures: | Garden Shed |
| Approximatly Age: | 16-30 |
| Approximatly Square Footage: | 1500-2000 |
| CAC Included: | N |
| Water Included: | N |
| Cabel TV Included: | N |
| Common Elements Included: | N |
| Heat Included: | N |
| Parking Included: | N |
| Condo Tax Included: | N |
| Building Insurance Included: | N |
| Fireplace/Stove: | N |
| Heat Type: | Forced Air |
| Central Air Conditioning: | Central Air |
| Central Vac: | Y |
| Laundry Level: | Syste |
| Ensuite Laundry: | F |
| Sewers: | Sewer |
| Utilities-Cable: | Y |
| Utilities-Hydro: | Y |
$
%
Years
This calculator is for demonstration purposes only. Always consult a professional
financial advisor before making personal financial decisions.
| Although the information displayed is believed to be accurate, no warranties or representations are made of any kind. |
| Halton Heritage Realty Inc. |
|
|

Jag Patel
Broker
Dir:
416-671-5246
Bus:
416-289-3000
Fax:
416-289-3008
| Virtual Tour | Book Showing | Email a Friend |
Jump To:
At a Glance:
| Type: | Freehold - Semi-Detached |
| Area: | Hamilton |
| Municipality: | Hamilton |
| Neighbourhood: | Waterdown |
| Style: | 2-Storey |
| Approximate Age: | 16-30 |
| Tax: | $4,514.63 |
| Beds: | 3 |
| Baths: | 3 |
| Fireplace: | N |
| Pool: | None |
Locatin Map:
Payment Calculator:

