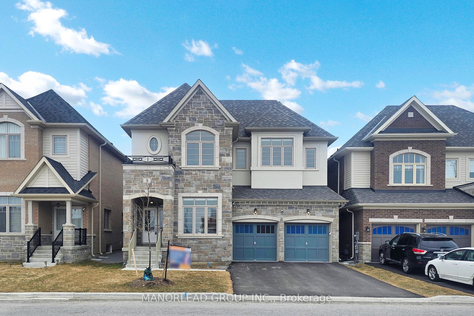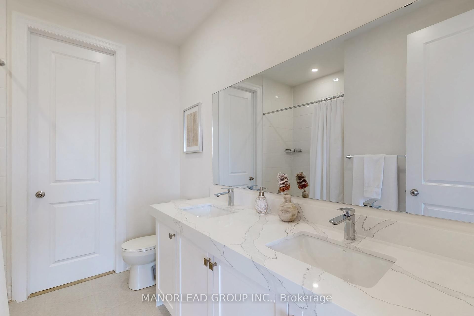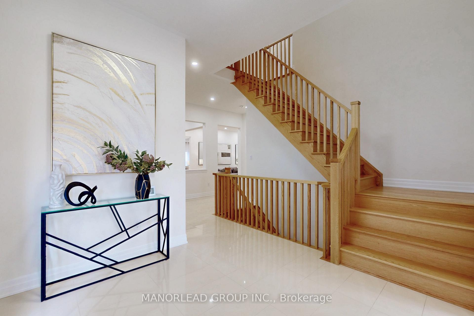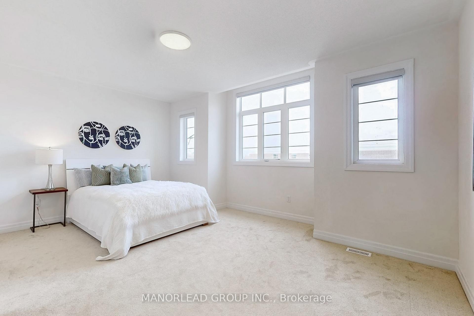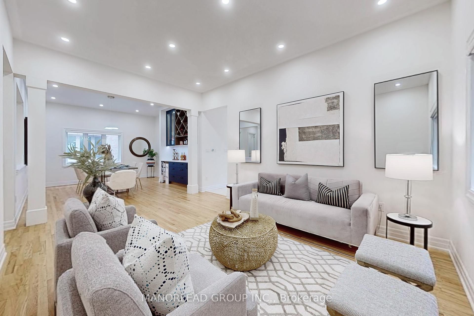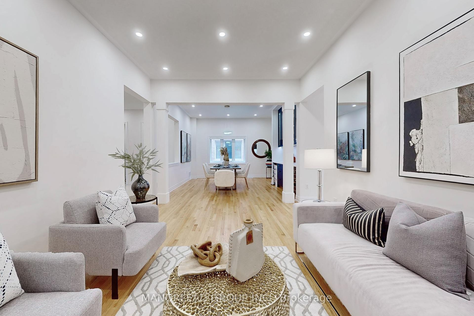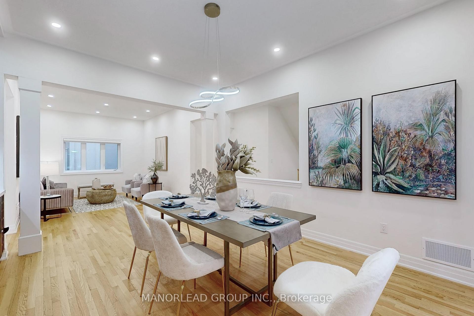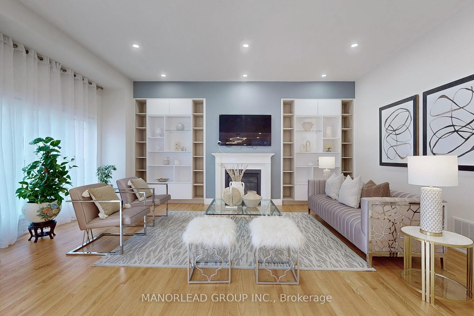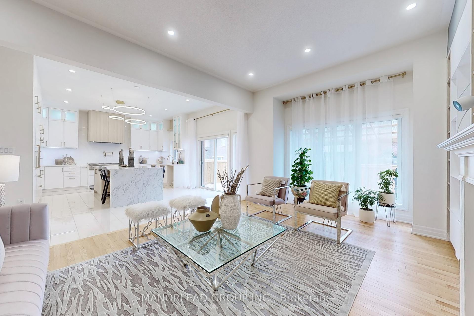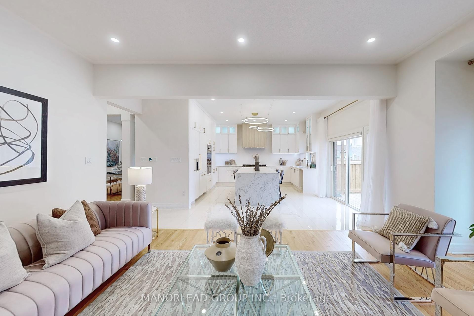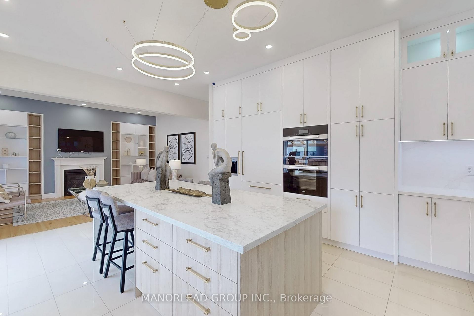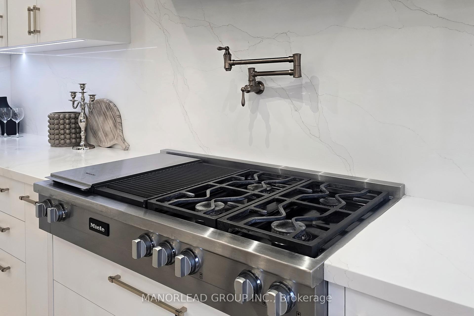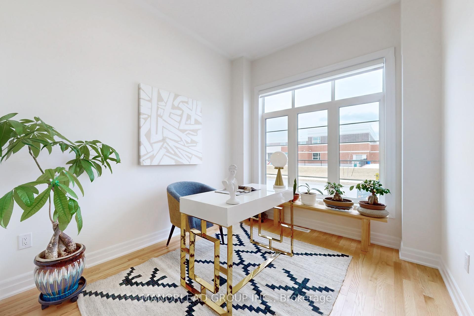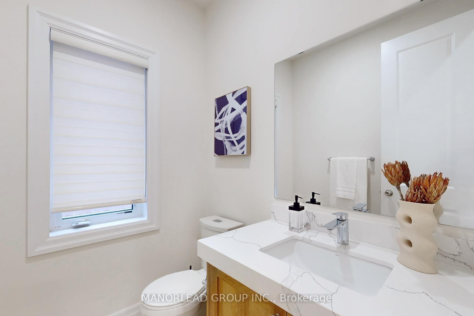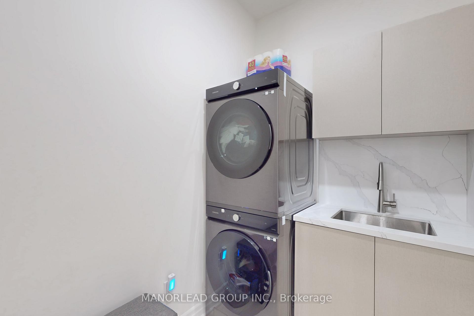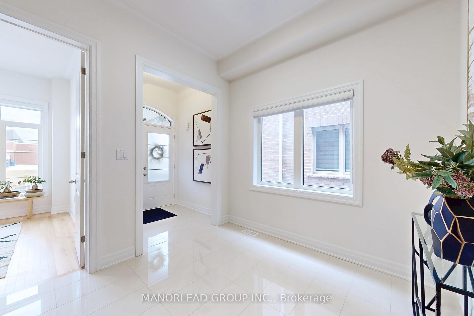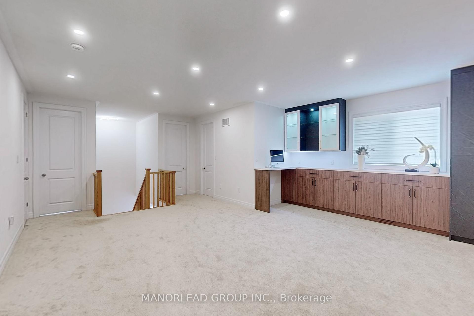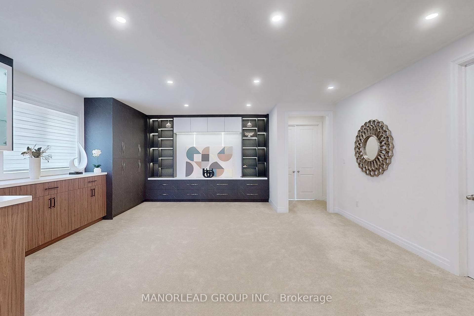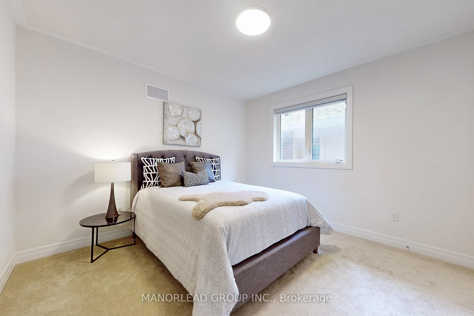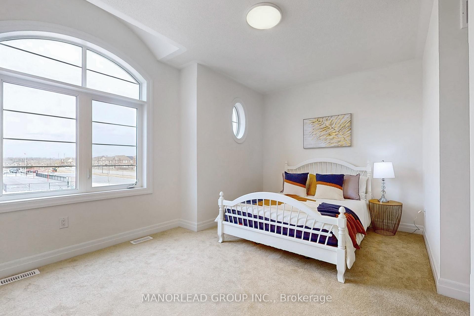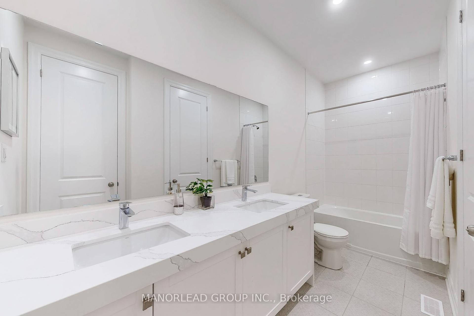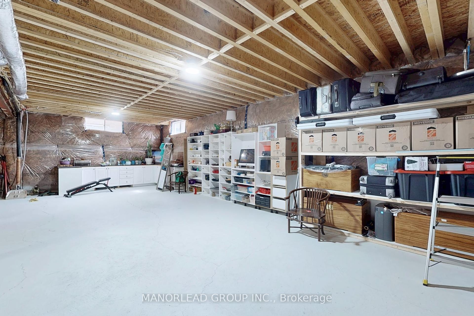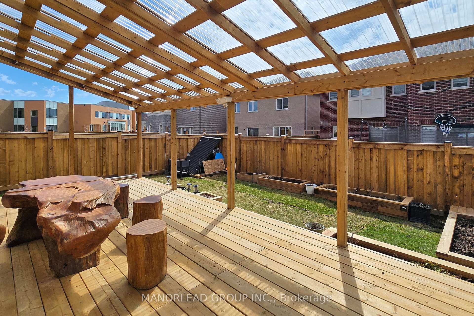$1,490,000
Available - For Sale
Listing ID: N12067006
5 Charles White Cour , East Gwillimbury, L9N 0T7, York
| This stunning detached home, situated on a 42' lot, offers approximately 3,880 sq ft of exquisitely upgraded living space. Enjoy soaring 10-foot ceilings on the main floor and 9-foot ceilings on both the second floor and in the basement. The gourmet kitchen is a chefs dream, featuring a premium Miele refrigerator, double ovens, a 48" high-performance range hood and stove, custom cabinetry, a large center island, and an extended breakfast counter. Relax in the cozy family room with a gas fireplace, entertain in the bright living room with dramatic ceilings, or focus in the private library enclosed by elegant French doors. Upstairs, four generously sized bedrooms each feature walk-in closets. A versatile sitting area can easily be converted into a fifth bedroom to suit your family's needs. Exterior highlights include a luxurious stone and stucco facade, complemented by all-brick sides and rear. Ideally located just minutes from Highway 404, the GO Station, Costco, Upper Canada Mall, top-ranked schools, parks, and more, this home offers an unbeatable blend of luxury, functionality, and convenience. |
| Price | $1,490,000 |
| Taxes: | $7750.91 |
| Occupancy: | Owner |
| Address: | 5 Charles White Cour , East Gwillimbury, L9N 0T7, York |
| Directions/Cross Streets: | Green Lane/404 |
| Rooms: | 12 |
| Bedrooms: | 4 |
| Bedrooms +: | 1 |
| Family Room: | T |
| Basement: | Full |
| Level/Floor | Room | Length(ft) | Width(ft) | Descriptions | |
| Room 1 | Main | Foyer | 32.8 | 32.8 | Double Doors, Walk-In Closet(s), Large Window |
| Room 2 | Main | Office | 36.08 | 29.52 | Hardwood Floor, Picture Window |
| Room 3 | Main | Living Ro | 54.45 | 39.36 | Hardwood Floor, Large Window |
| Room 4 | Main | Dining Ro | 52.48 | 39.36 | Hardwood Floor, Large Window |
| Room 5 | Main | Kitchen | 28.21 | 52.48 | Pantry, Centre Island, Tile Floor |
| Room 6 | Main | Breakfast | 38.7 | 45.26 | W/O To Patio, Tile Floor |
| Room 7 | Main | Family Ro | 45.92 | 65.6 | Hardwood Floor, Fireplace |
| Room 8 | Second | Primary B | 62.32 | 45.92 | 5 Pc Ensuite, Separate Shower, Large Closet |
| Room 9 | Second | Bedroom 2 | 51.82 | 36.08 | 4 Pc Bath, Picture Window, Walk-In Closet(s) |
| Room 10 | Second | Bedroom 3 | 59.04 | 41.33 | 4 Pc Bath, Large Window, Walk-In Closet(s) |
| Room 11 | Second | Bedroom 4 | 41.33 | 40.67 | 4 Pc Bath, Large Window, Walk-In Closet(s) |
| Room 12 | Second | Media Roo | 64.94 | 62.32 | Open Concept, Large Window |
| Washroom Type | No. of Pieces | Level |
| Washroom Type 1 | 2 | Ground |
| Washroom Type 2 | 5 | Second |
| Washroom Type 3 | 4 | Second |
| Washroom Type 4 | 4 | Second |
| Washroom Type 5 | 0 | |
| Washroom Type 6 | 2 | Ground |
| Washroom Type 7 | 5 | Second |
| Washroom Type 8 | 4 | Second |
| Washroom Type 9 | 4 | Second |
| Washroom Type 10 | 0 | |
| Washroom Type 11 | 2 | Ground |
| Washroom Type 12 | 5 | Second |
| Washroom Type 13 | 4 | Second |
| Washroom Type 14 | 4 | Second |
| Washroom Type 15 | 0 | |
| Washroom Type 16 | 2 | Ground |
| Washroom Type 17 | 5 | Second |
| Washroom Type 18 | 4 | Second |
| Washroom Type 19 | 4 | Second |
| Washroom Type 20 | 0 |
| Total Area: | 0.00 |
| Approximatly Age: | 0-5 |
| Property Type: | Detached |
| Style: | 2-Storey |
| Exterior: | Stone, Stucco (Plaster) |
| Garage Type: | Attached |
| (Parking/)Drive: | Private |
| Drive Parking Spaces: | 2 |
| Park #1 | |
| Parking Type: | Private |
| Park #2 | |
| Parking Type: | Private |
| Pool: | None |
| Approximatly Age: | 0-5 |
| Approximatly Square Footage: | 3500-5000 |
| Property Features: | Clear View, Greenbelt/Conserva |
| CAC Included: | N |
| Water Included: | N |
| Cabel TV Included: | N |
| Common Elements Included: | N |
| Heat Included: | N |
| Parking Included: | N |
| Condo Tax Included: | N |
| Building Insurance Included: | N |
| Fireplace/Stove: | Y |
| Heat Type: | Forced Air |
| Central Air Conditioning: | Central Air |
| Central Vac: | N |
| Laundry Level: | Syste |
| Ensuite Laundry: | F |
| Elevator Lift: | False |
| Sewers: | Sewer |
$
%
Years
This calculator is for demonstration purposes only. Always consult a professional
financial advisor before making personal financial decisions.
| Although the information displayed is believed to be accurate, no warranties or representations are made of any kind. |
| MANORLEAD GROUP INC. |
|
|

Jag Patel
Broker
Dir:
416-671-5246
Bus:
416-289-3000
Fax:
416-289-3008
| Virtual Tour | Book Showing | Email a Friend |
Jump To:
At a Glance:
| Type: | Freehold - Detached |
| Area: | York |
| Municipality: | East Gwillimbury |
| Neighbourhood: | Sharon |
| Style: | 2-Storey |
| Approximate Age: | 0-5 |
| Tax: | $7,750.91 |
| Beds: | 4+1 |
| Baths: | 4 |
| Fireplace: | Y |
| Pool: | None |
Locatin Map:
Payment Calculator:

