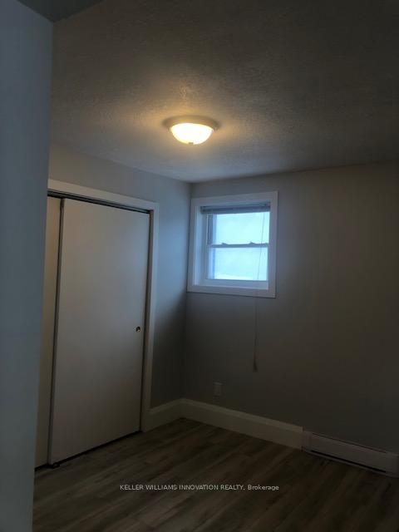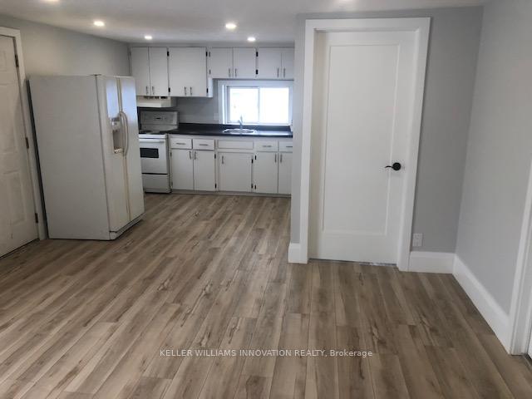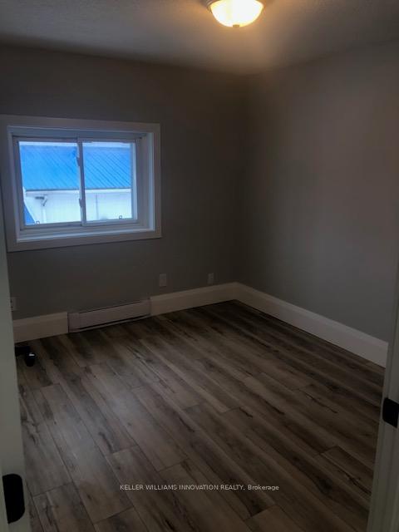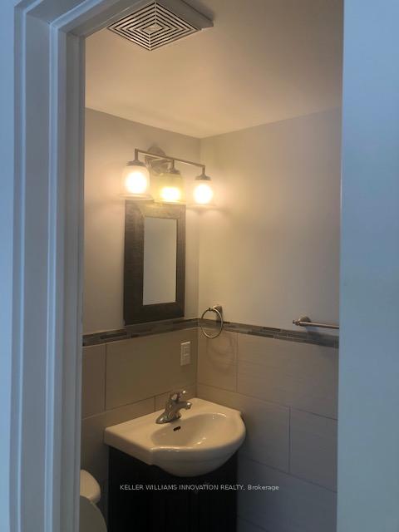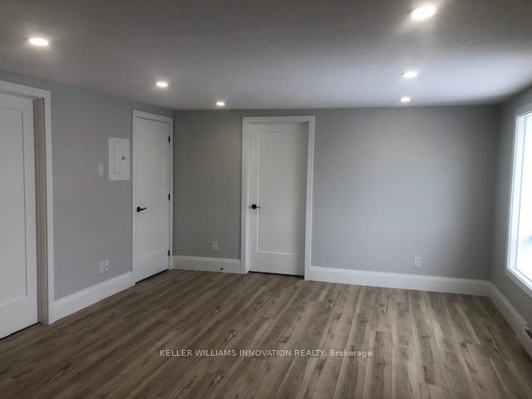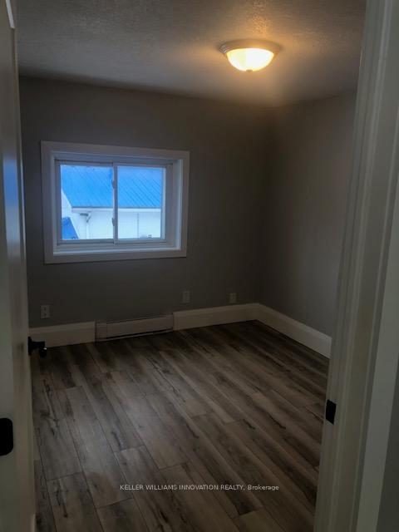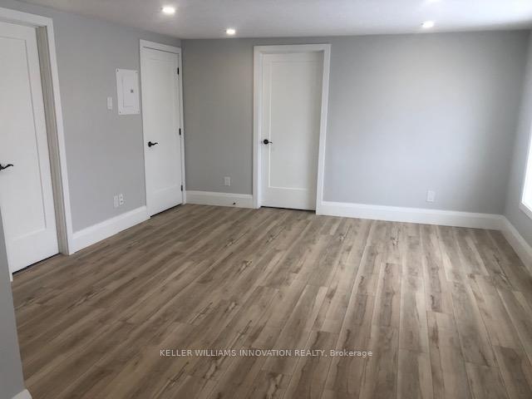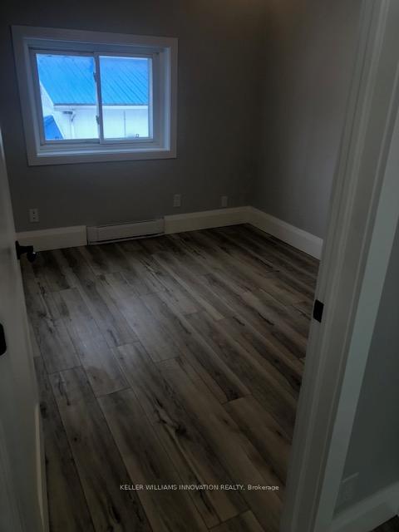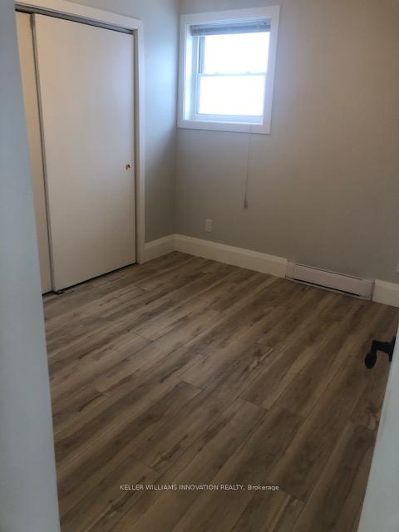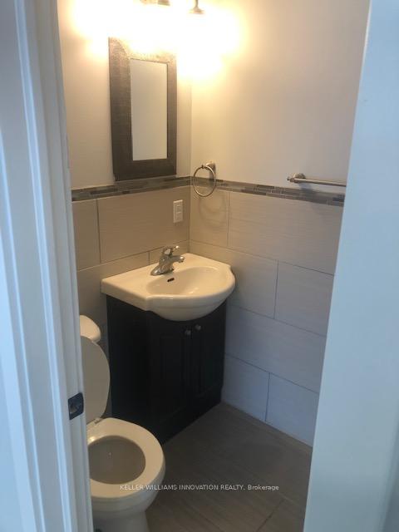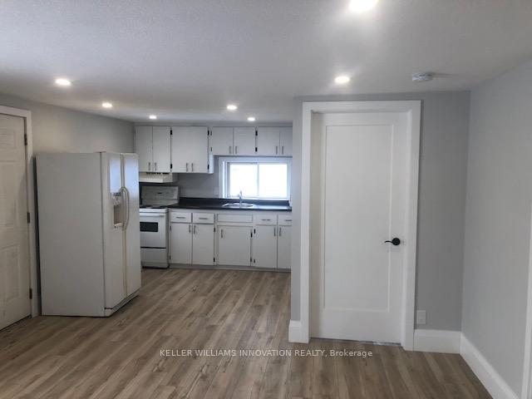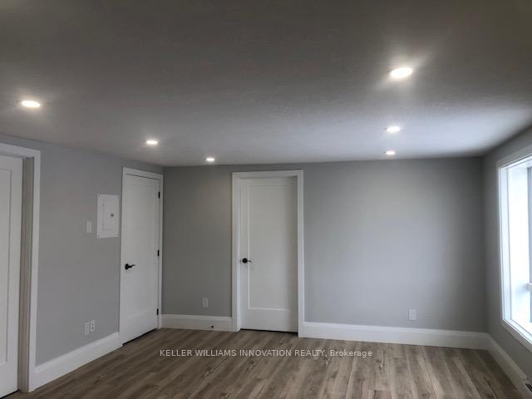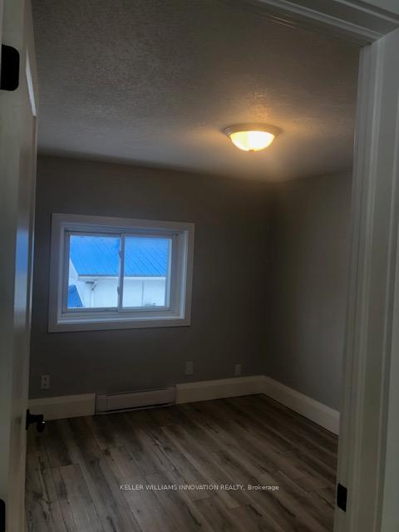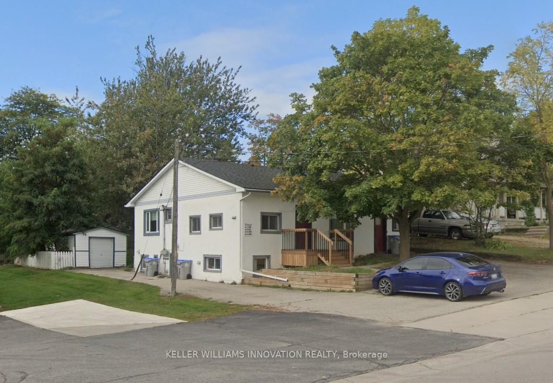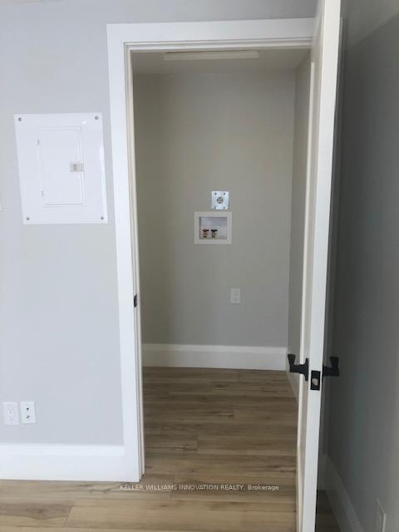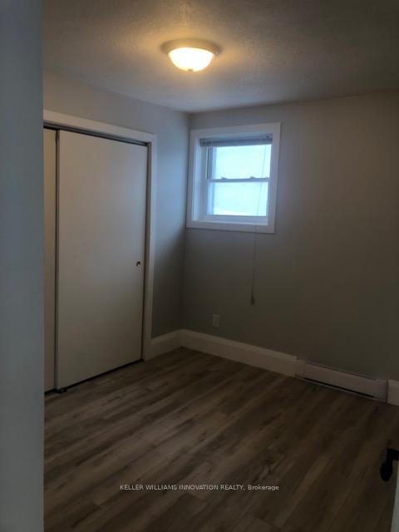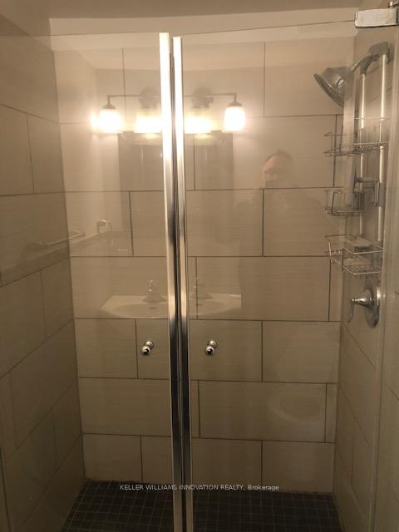$1,700
Available - For Rent
Listing ID: X12067041
16 Huron Road , West Perth, N0K 1N0, Perth
| Welcome to 16 Huron Rd, Unit 1, Mitchell, ON! Step into comfort and style in this fully renovated main-floor unit, perfectly situated in the heart of Mitchell. Offering a seamless blend of modern upgrades and cozy charm, this bright and spacious home is ideal for singles, couples, or small families. The open-concept living area features contemporary, durable flooring that complements the warm, inviting atmosphere. Enjoy cooking in the updated kitchen, equipped with sleek cabinetry, ample storage, and essential appliances including a refrigerator and stove. Both bedrooms are generously sized, offering large closets to keep your space organized and clutter-free. The beautifully updated bathroom includes a stylish vanity, tiled shower, and modern fixturesbringing a touch of luxury to your daily routine. Added conveniences include a dedicated in-unit laundry area and ample driveway parking. Step outside to a shared yard surrounded by mature treesperfect for enjoying peaceful mornings or relaxing evenings outdoors. Located in a quiet, family-friendly neighborhood, youll be close to local shops, schools, parks, and have easy access to main roads for commuting. This move-in-ready unit offers the perfect opportunity to enjoy modern living in a welcoming community. Dont miss outschedule your private showing today! |
| Price | $1,700 |
| Taxes: | $0.00 |
| Occupancy: | Tenant |
| Address: | 16 Huron Road , West Perth, N0K 1N0, Perth |
| Directions/Cross Streets: | From Blanchard St turn left to Huron Rd and proceed to 16 Huron Road. |
| Rooms: | 3 |
| Bedrooms: | 1 |
| Bedrooms +: | 0 |
| Family Room: | T |
| Basement: | None |
| Furnished: | Unfu |
| Level/Floor | Room | Length(ft) | Width(ft) | Descriptions | |
| Room 1 | Main | Kitchen | 22.01 | 12 | |
| Room 2 | Main | Bedroom | 8.5 | 10.99 | |
| Room 3 | Main | Bathroom | 7.51 | 4.49 | 4 Pc Bath |
| Room 4 | |||||
| Room 5 |
| Washroom Type | No. of Pieces | Level |
| Washroom Type 1 | 4 | Main |
| Washroom Type 2 | 0 | |
| Washroom Type 3 | 0 | |
| Washroom Type 4 | 0 | |
| Washroom Type 5 | 0 |
| Total Area: | 0.00 |
| Property Type: | Detached |
| Style: | 2-Storey |
| Exterior: | Concrete |
| Garage Type: | None |
| (Parking/)Drive: | Private |
| Drive Parking Spaces: | 3 |
| Park #1 | |
| Parking Type: | Private |
| Park #2 | |
| Parking Type: | Private |
| Pool: | None |
| Laundry Access: | In-Suite Laun |
| CAC Included: | N |
| Water Included: | Y |
| Cabel TV Included: | N |
| Common Elements Included: | N |
| Heat Included: | Y |
| Parking Included: | Y |
| Condo Tax Included: | N |
| Building Insurance Included: | N |
| Fireplace/Stove: | N |
| Heat Type: | Forced Air |
| Central Air Conditioning: | Central Air |
| Central Vac: | N |
| Laundry Level: | Syste |
| Ensuite Laundry: | F |
| Sewers: | Sewer |
| Although the information displayed is believed to be accurate, no warranties or representations are made of any kind. |
| KELLER WILLIAMS INNOVATION REALTY |
|
|

Jag Patel
Broker
Dir:
416-671-5246
Bus:
416-289-3000
Fax:
416-289-3008
| Book Showing | Email a Friend |
Jump To:
At a Glance:
| Type: | Freehold - Detached |
| Area: | Perth |
| Municipality: | West Perth |
| Neighbourhood: | Mitchell |
| Style: | 2-Storey |
| Beds: | 1 |
| Baths: | 1 |
| Fireplace: | N |
| Pool: | None |
Locatin Map:

