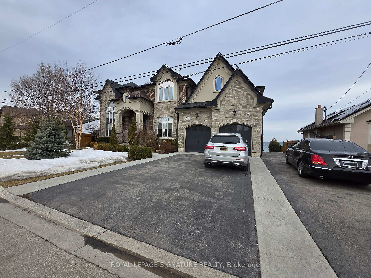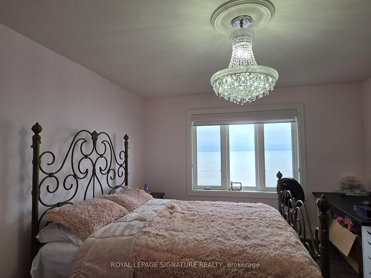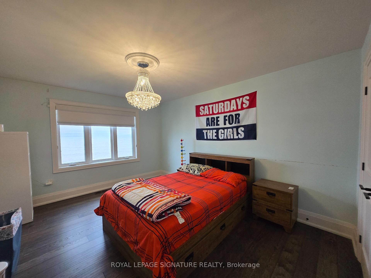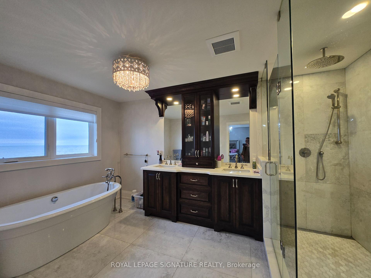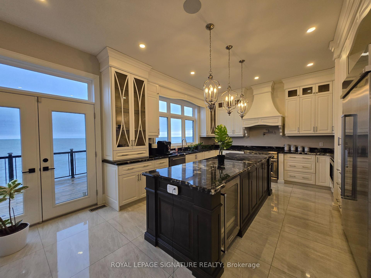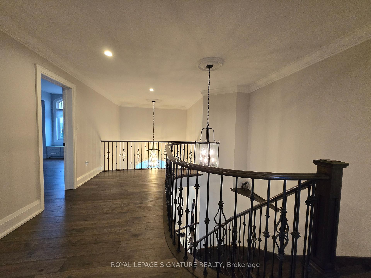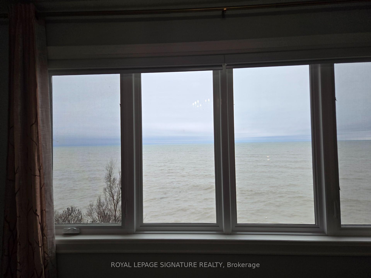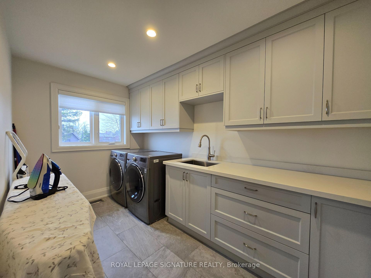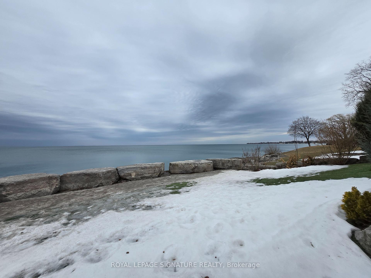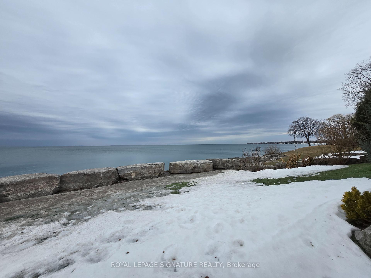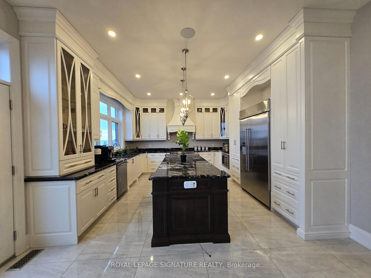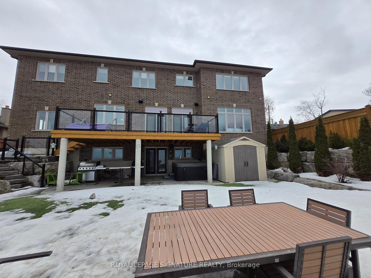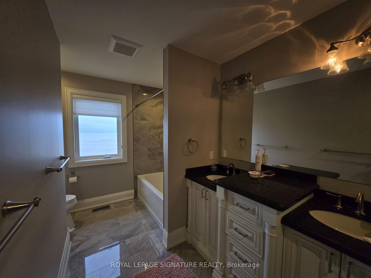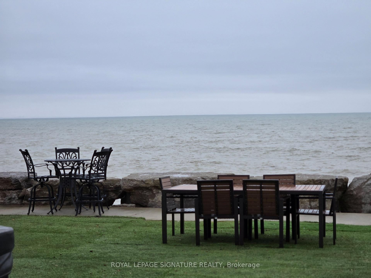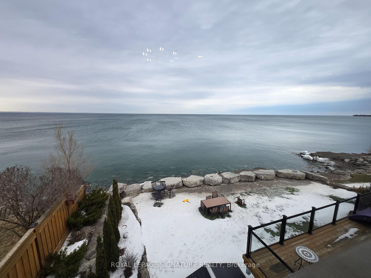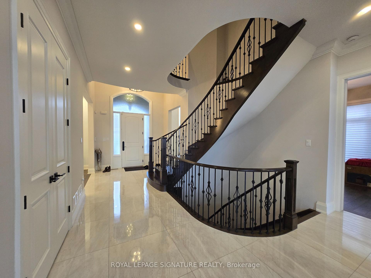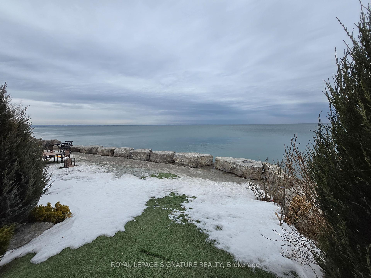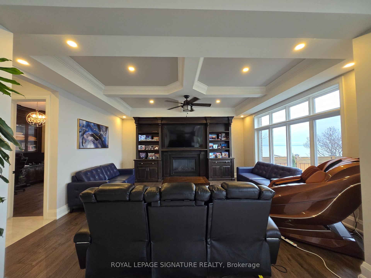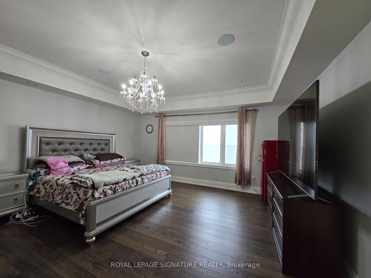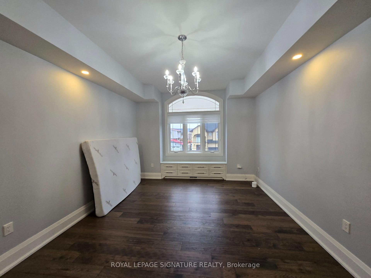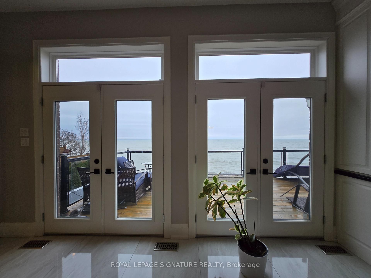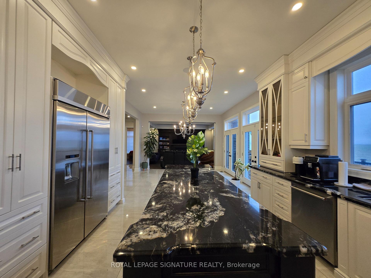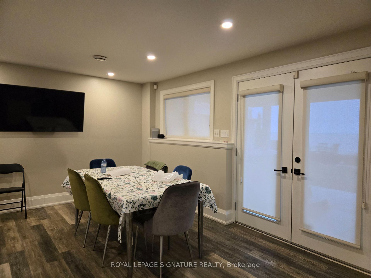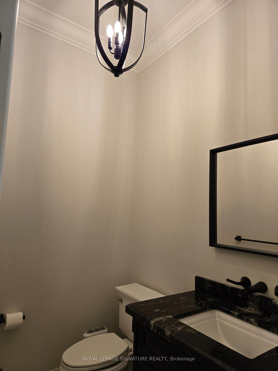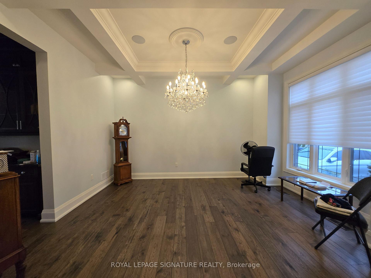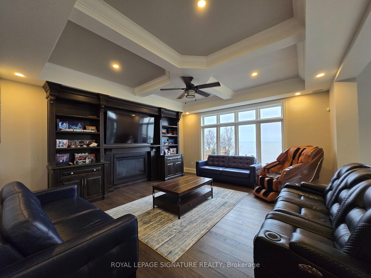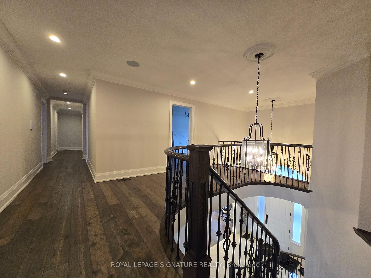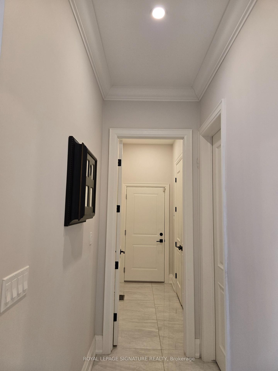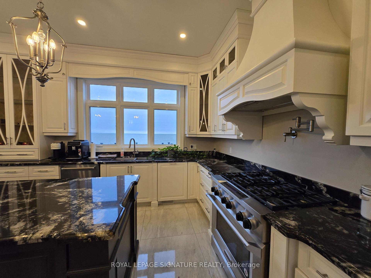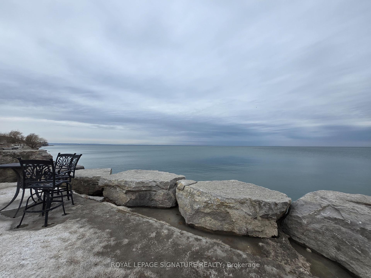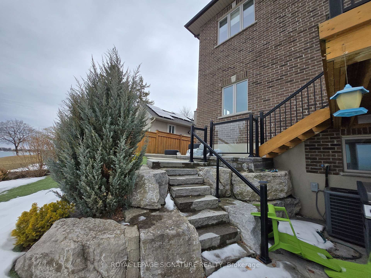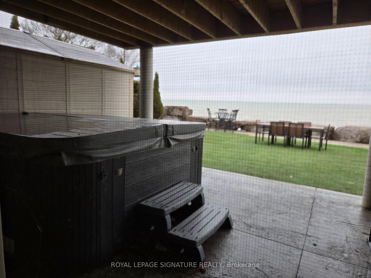$9,750
Available - For Rent
Listing ID: X12066428
38 Seabreeze Cres , Hamilton, L8E 5C9, Hamilton
| Welcome to this Custom-Built WaterFront Home with almost 6000 sf living space. Spacious layout with 4+2br4+1wr plus 2 kitchens and tons of natural lights and picture windows from Lake Ontario. Custom designed chef's kitchen with huge island, modern cabinets and high end appliances, built-in speakers around the house with professional home theater in lower level with seperate entrance walkout to backyard experiencing waterfront lifestyle. Additional amenities include a three-car tandem garage and a large elevated rear deck overlooking the lake, This exceptional partial furnished property offers a rare opportunity to experience waterfront living in a prestigious community, combining elegance, functionality, and breathtaking views. Close to highway, shoppings, parks, library, community center and more. Move-in Ready - Amazing Place Of Your Dreamed Home! |
| Price | $9,750 |
| Taxes: | $0.00 |
| Occupancy: | Owner |
| Address: | 38 Seabreeze Cres , Hamilton, L8E 5C9, Hamilton |
| Directions/Cross Streets: | Watercrest Dr & Seabreeze Cres |
| Rooms: | 12 |
| Rooms +: | 5 |
| Bedrooms: | 4 |
| Bedrooms +: | 2 |
| Family Room: | T |
| Basement: | Finished |
| Furnished: | Part |
| Level/Floor | Room | Length(ft) | Width(ft) | Descriptions | |
| Room 1 | Main | Living Ro | 13.28 | 13.28 | Large Window, Hardwood Floor, Coffered Ceiling(s) |
| Room 2 | Main | Dining Ro | 37.88 | 13.12 | Large Window, Hardwood Floor, Open Concept |
| Room 3 | Main | Office | 38.7 | 12.14 | Pot Lights, Hardwood Floor, B/I Bookcase |
| Room 4 | Main | Kitchen | 46.74 | 14.1 | Overlook Water, Centre Island, Family Size Kitchen |
| Room 5 | Main | Breakfast | 46.74 | 14.1 | Overlook Water, Tile Floor, Open Concept |
| Room 6 | Main | Great Roo | 53.79 | 16.47 | Overlook Water, Fireplace, B/I Bookcase |
| Room 7 | Main | Foyer | 31.16 | 9.84 | Window Floor to Ceil, Tile Floor, Open Concept |
| Room 8 | Second | Bedroom | 18.04 | 16.4 | Overlook Water, 5 Pc Ensuite, Walk-In Closet(s) |
| Room 9 | Second | Bedroom 2 | 16.4 | 11.81 | Overlook Water, Hardwood Floor, Closet |
| Room 10 | Second | Bedroom 3 | 14.43 | 12.14 | Overlook Water, Hardwood Floor, Walk-In Closet(s) |
| Room 11 | Second | Bedroom 4 | 14.43 | 11.48 | Bay Window, Hardwood Floor, 3 Pc Ensuite |
| Room 12 | Second | Laundry | 12.46 | 7.22 | Window, B/I Shelves, Laundry Sink |
| Washroom Type | No. of Pieces | Level |
| Washroom Type 1 | 2 | Main |
| Washroom Type 2 | 3 | Second |
| Washroom Type 3 | 5 | Second |
| Washroom Type 4 | 4 | Basement |
| Washroom Type 5 | 5 | Second |
| Total Area: | 0.00 |
| Approximatly Age: | 6-15 |
| Property Type: | Detached |
| Style: | 2-Storey |
| Exterior: | Brick |
| Garage Type: | Built-In |
| (Parking/)Drive: | Private |
| Drive Parking Spaces: | 5 |
| Park #1 | |
| Parking Type: | Private |
| Park #2 | |
| Parking Type: | Private |
| Pool: | None |
| Laundry Access: | Laundry Room, |
| Approximatly Age: | 6-15 |
| Approximatly Square Footage: | 3500-5000 |
| Property Features: | Clear View, Lake Access |
| CAC Included: | Y |
| Water Included: | N |
| Cabel TV Included: | N |
| Common Elements Included: | N |
| Heat Included: | N |
| Parking Included: | Y |
| Condo Tax Included: | N |
| Building Insurance Included: | N |
| Fireplace/Stove: | Y |
| Heat Type: | Forced Air |
| Central Air Conditioning: | Central Air |
| Central Vac: | N |
| Laundry Level: | Syste |
| Ensuite Laundry: | F |
| Sewers: | Sewer |
| Although the information displayed is believed to be accurate, no warranties or representations are made of any kind. |
| ROYAL LEPAGE SIGNATURE REALTY |
|
|

Jag Patel
Broker
Dir:
416-671-5246
Bus:
416-289-3000
Fax:
416-289-3008
| Book Showing | Email a Friend |
Jump To:
At a Glance:
| Type: | Freehold - Detached |
| Area: | Hamilton |
| Municipality: | Hamilton |
| Neighbourhood: | Stoney Creek |
| Style: | 2-Storey |
| Approximate Age: | 6-15 |
| Beds: | 4+2 |
| Baths: | 6 |
| Fireplace: | Y |
| Pool: | None |
Locatin Map:

