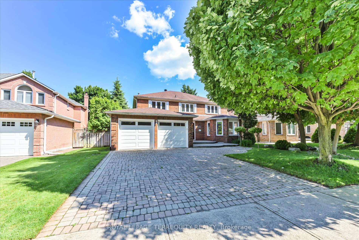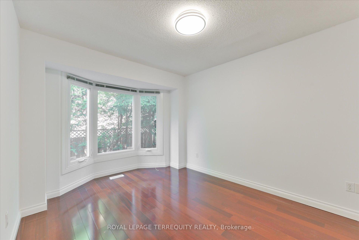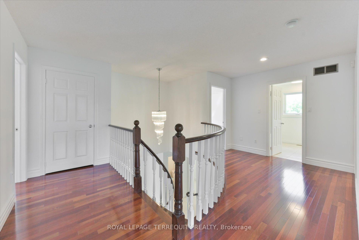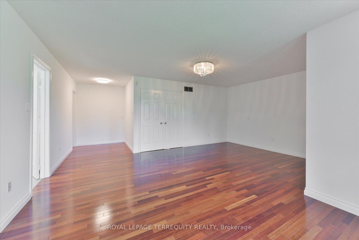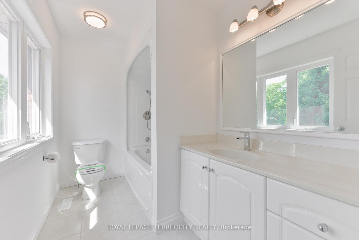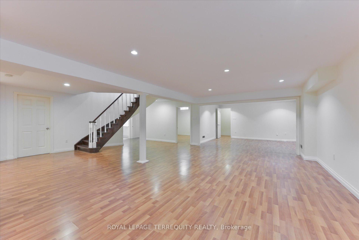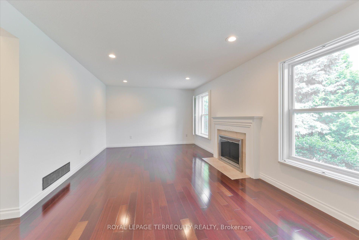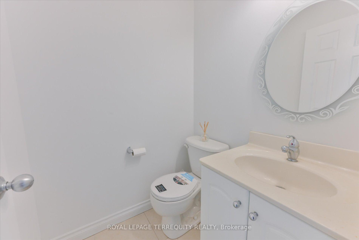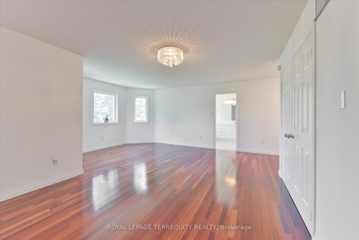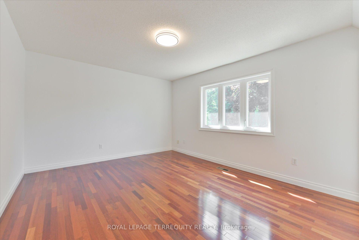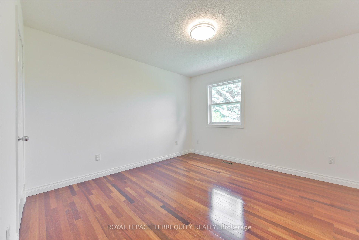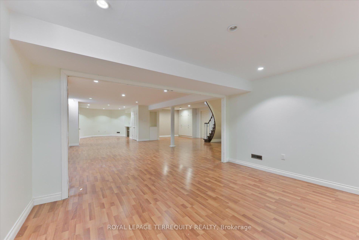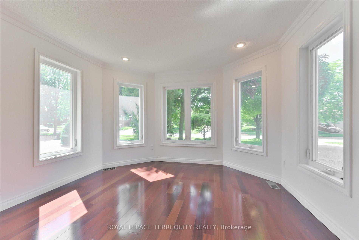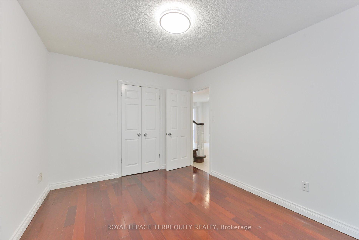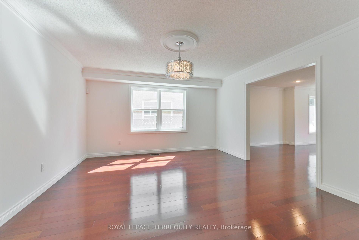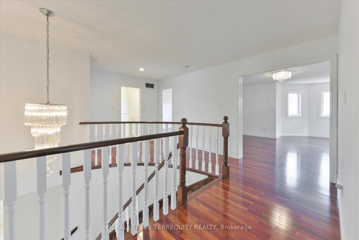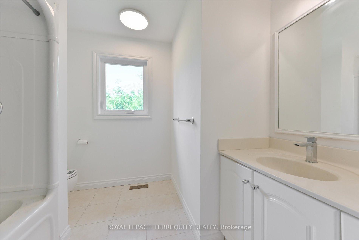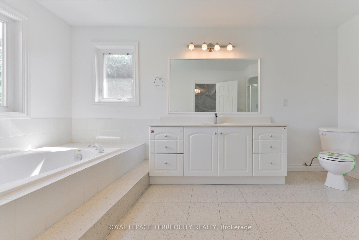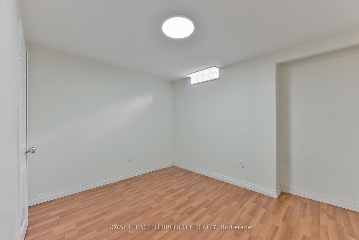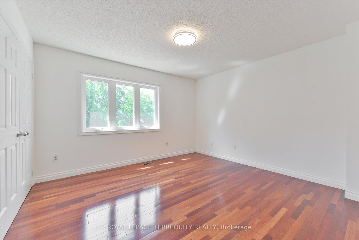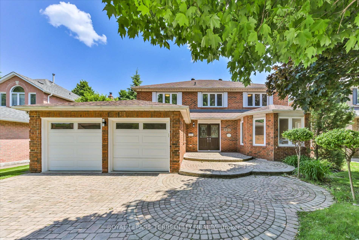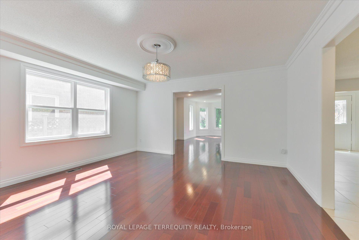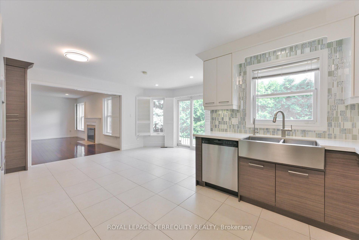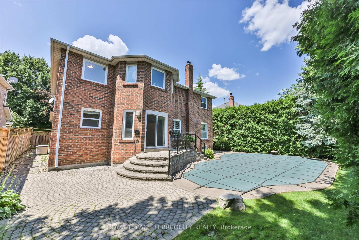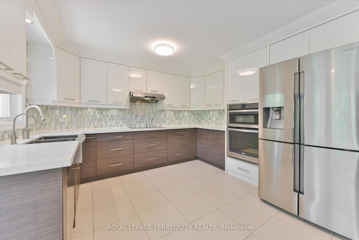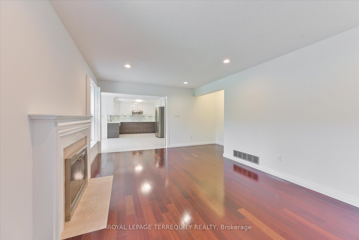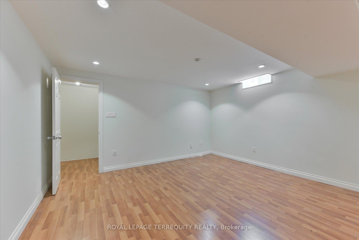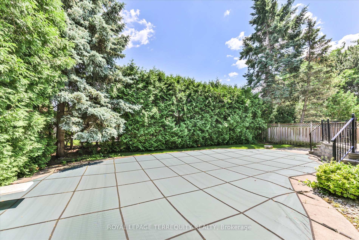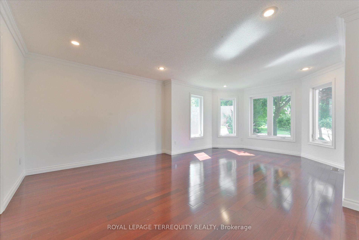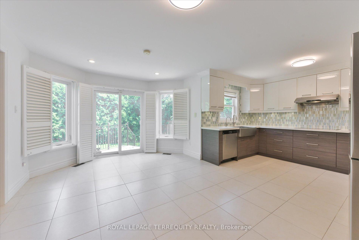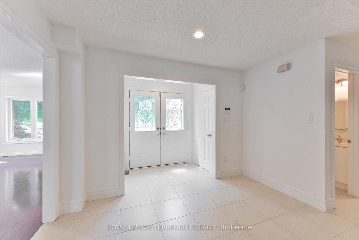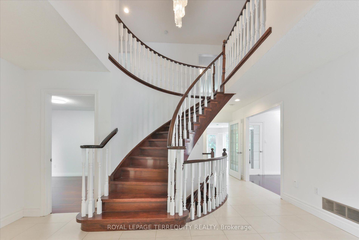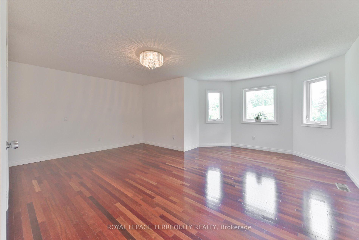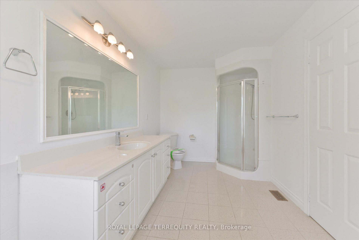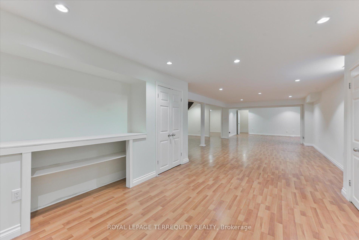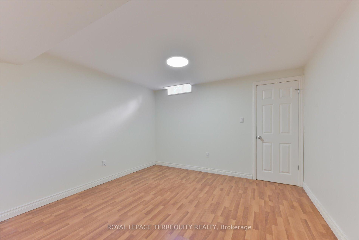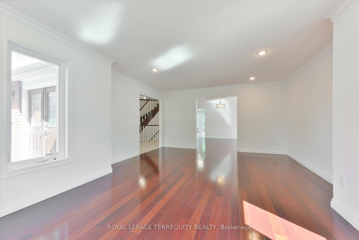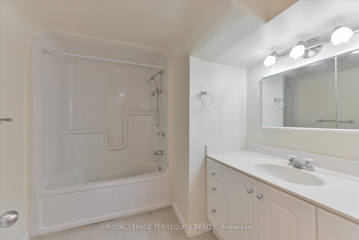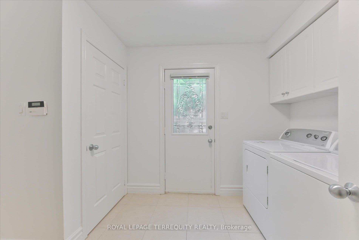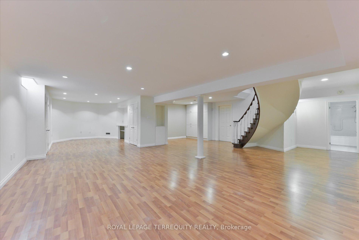$2,388,000
Available - For Sale
Listing ID: W12048725
2216 Dunvegan Aven , Oakville, L6J 6P7, Halton
| Discover luxury & space in this move-in-ready 4+3 bedroom masterpiece in prestigious Eastlake, Oakville. Spanning over 4,600 sq ft - one of the largest floor plans in the area - this home is ideal for families & entertainers. Sunlight streams through large bay windows, highlighting gleaming hardwood floors & fresh paint throughout. Unwind in your private backyard oasis with a heated pool, lush garden & mature trees - perfect for summer gatherings. The expansive primary suite offers a serene escape with a spa-like ensuite, while a main-floor study/bedroom adds flexibility for guests or multi-generational living. Park up to 7 cars with a 2-car garage & extended driveway. The finished basement includes 2 bedrooms & a spacious entertainment area. Steps from top-ranked Oakville Trafalgar HS & Maple Grove PS, minutes from the lake, QEW, UTM & McMaster. Recent upgrades include a 2023 water heater & A/C. Pool will be professionally opened for you. Don't wait - book your private showing today & claim this rare gem before its gone! |
| Price | $2,388,000 |
| Taxes: | $9931.82 |
| Occupancy: | Vacant |
| Address: | 2216 Dunvegan Aven , Oakville, L6J 6P7, Halton |
| Directions/Cross Streets: | Cornwall Rd & Ford Dr |
| Rooms: | 9 |
| Rooms +: | 5 |
| Bedrooms: | 4 |
| Bedrooms +: | 3 |
| Family Room: | T |
| Basement: | Finished |
| Level/Floor | Room | Length(ft) | Width(ft) | Descriptions | |
| Room 1 | Main | Living Ro | 20.66 | 15.09 | Bay Window, Hardwood Floor |
| Room 2 | Main | Dining Ro | 13.81 | 15.09 | Large Window, Hardwood Floor |
| Room 3 | Main | Kitchen | 18.37 | 12.04 | Large Closet, Breakfast Area, W/O To Yard |
| Room 4 | Main | Family Ro | 19.38 | 16.01 | Large Window, Fireplace, Hardwood Floor |
| Room 5 | Second | Primary B | 19.19 | 24.9 | Bay Window, 4 Pc Ensuite, Walk-In Closet(s) |
| Room 6 | Second | Bedroom 2 | 13.91 | 12.04 | Large Window, 4 Pc Ensuite, Hardwood Floor |
| Room 7 | Second | Bedroom 3 | 12.82 | 12.2 | Large Window, Closet, Hardwood Floor |
| Room 8 | Second | Bedroom 4 | 12.04 | 11.84 | Large Window, Closet, Hardwood Floor |
| Room 9 | Main | Bedroom 5 | 13.97 | 10 | Bay Window, Hardwood Floor |
| Room 10 | Basement | Bedroom | 12.07 | 11.81 | Window, Walk-In Closet(s), Laminate |
| Room 11 | Basement | Bedroom | 11.84 | 12.99 | Window, Closet, Laminate |
| Room 12 | Basement | Great Roo | 14.27 | 47.17 | Laminate |
| Washroom Type | No. of Pieces | Level |
| Washroom Type 1 | 2 | Ground |
| Washroom Type 2 | 4 | Second |
| Washroom Type 3 | 4 | Basement |
| Washroom Type 4 | 0 | |
| Washroom Type 5 | 0 | |
| Washroom Type 6 | 2 | Ground |
| Washroom Type 7 | 4 | Second |
| Washroom Type 8 | 4 | Basement |
| Washroom Type 9 | 0 | |
| Washroom Type 10 | 0 |
| Total Area: | 0.00 |
| Approximatly Age: | 31-50 |
| Property Type: | Detached |
| Style: | 2-Storey |
| Exterior: | Brick Veneer |
| Garage Type: | Attached |
| (Parking/)Drive: | Private |
| Drive Parking Spaces: | 4 |
| Park #1 | |
| Parking Type: | Private |
| Park #2 | |
| Parking Type: | Private |
| Pool: | Outdoor |
| Approximatly Age: | 31-50 |
| Approximatly Square Footage: | 3000-3500 |
| Property Features: | Fenced Yard, Public Transit |
| CAC Included: | N |
| Water Included: | N |
| Cabel TV Included: | N |
| Common Elements Included: | N |
| Heat Included: | N |
| Parking Included: | N |
| Condo Tax Included: | N |
| Building Insurance Included: | N |
| Fireplace/Stove: | Y |
| Heat Type: | Forced Air |
| Central Air Conditioning: | Central Air |
| Central Vac: | N |
| Laundry Level: | Syste |
| Ensuite Laundry: | F |
| Elevator Lift: | False |
| Sewers: | Sewer |
| Utilities-Cable: | A |
| Utilities-Hydro: | Y |
$
%
Years
This calculator is for demonstration purposes only. Always consult a professional
financial advisor before making personal financial decisions.
| Although the information displayed is believed to be accurate, no warranties or representations are made of any kind. |
| ROYAL LEPAGE TERREQUITY REALTY |
|
|

Jag Patel
Broker
Dir:
416-671-5246
Bus:
416-289-3000
Fax:
416-289-3008
| Virtual Tour | Book Showing | Email a Friend |
Jump To:
At a Glance:
| Type: | Freehold - Detached |
| Area: | Halton |
| Municipality: | Oakville |
| Neighbourhood: | 1006 - FD Ford |
| Style: | 2-Storey |
| Approximate Age: | 31-50 |
| Tax: | $9,931.82 |
| Beds: | 4+3 |
| Baths: | 5 |
| Fireplace: | Y |
| Pool: | Outdoor |
Locatin Map:
Payment Calculator:

