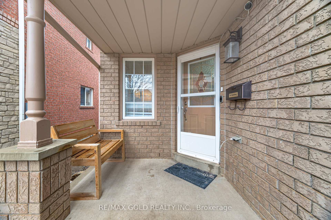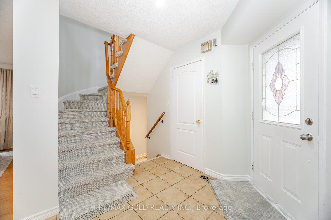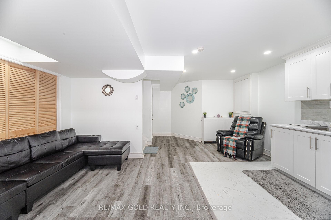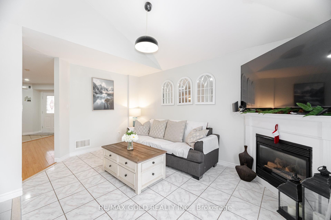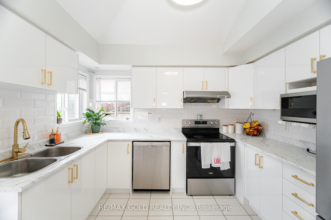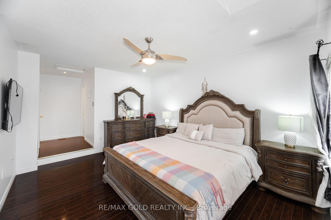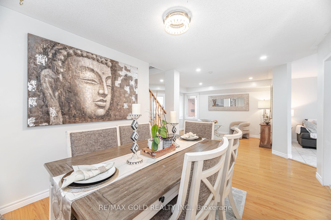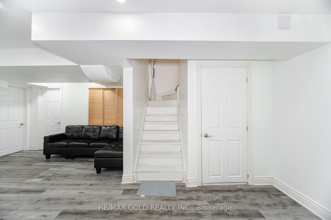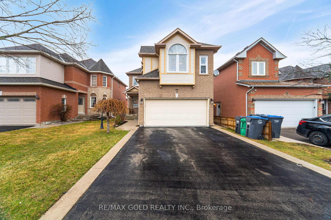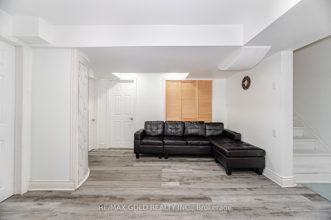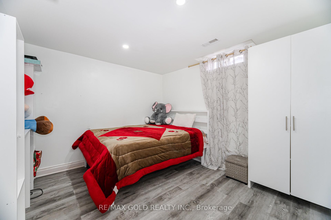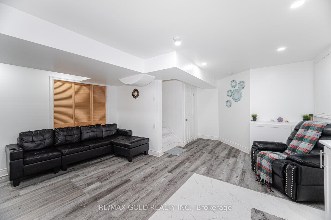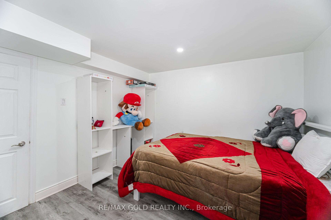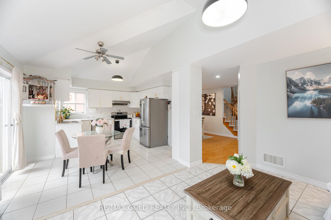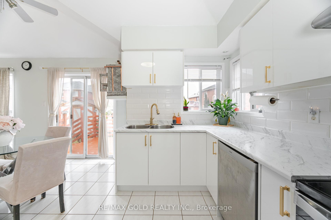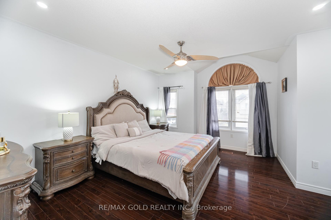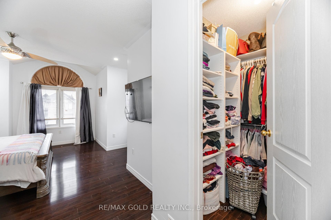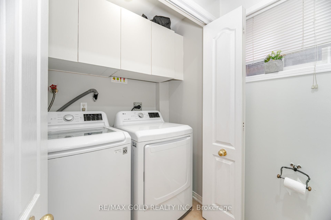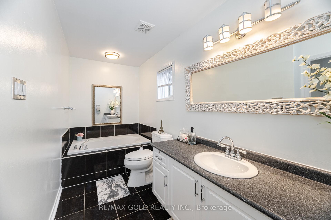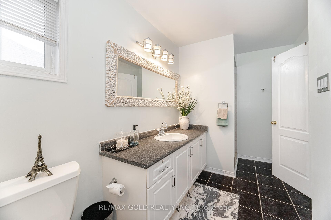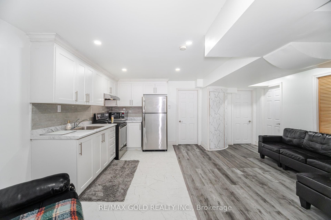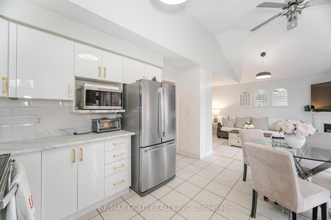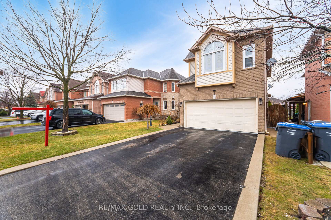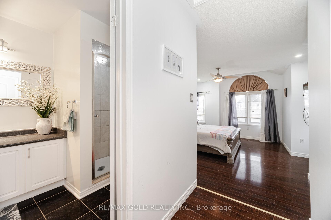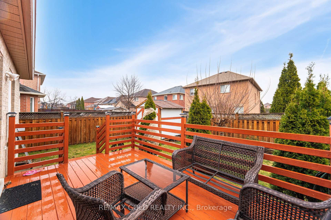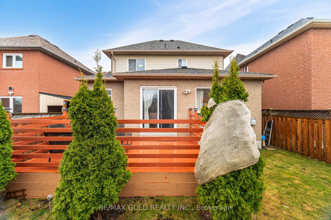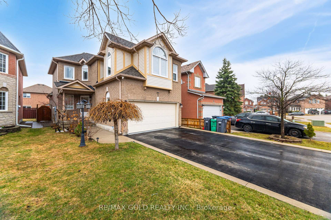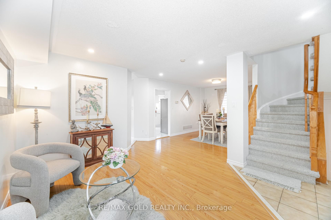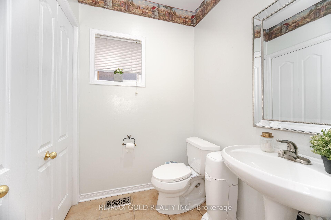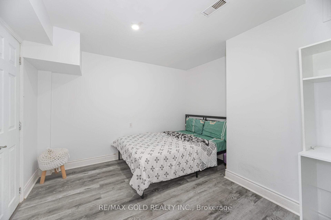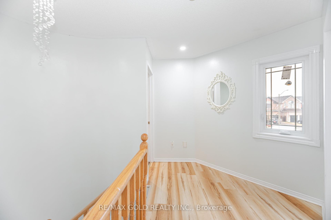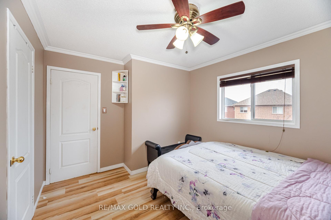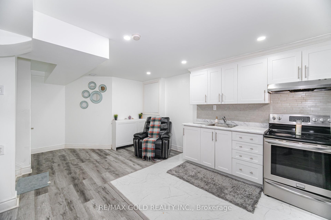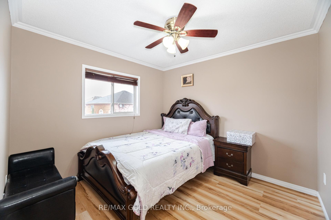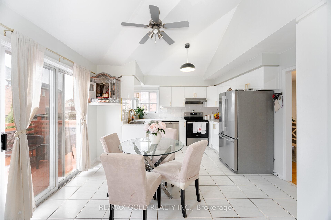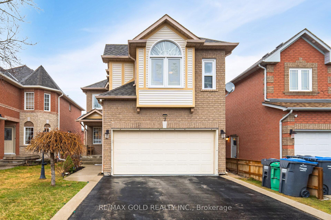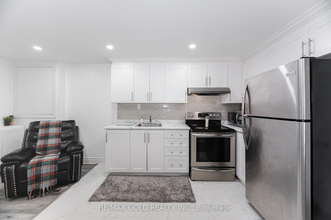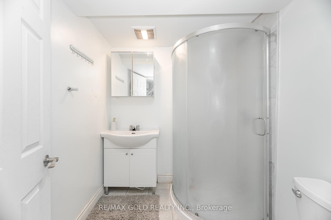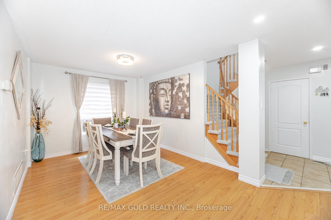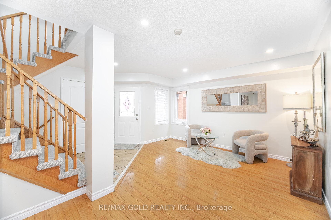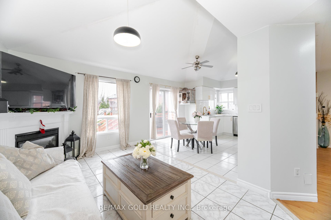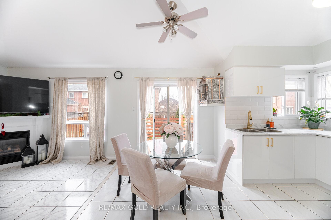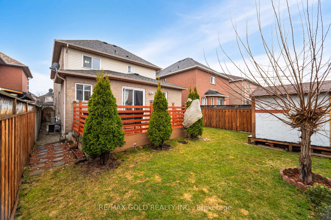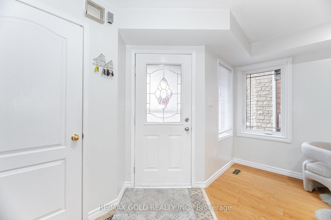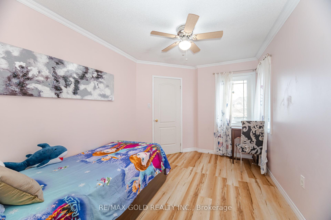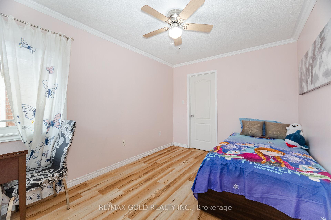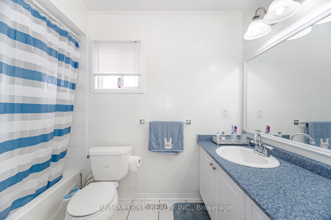$1,099,000
Available - For Sale
Listing ID: W12066843
7 Creekwood Driv , Brampton, L7A 1G6, Peel
| This beautiful detached two-storey home offers the perfect mix of style and comfort, Well Maintained 3+2 Bed Detached House features, Over 2500 Sq/Ft Of Finished Living Space with a grand living and dining area, and a cozy Family room with gas fireplace adding warmth and charm to the space, bathed in natural light, cathedral ceilings. The open concept layout flows into the bright, eat-in kitchen, ample counter and cupboard space and backsplash, perfect for both cooking and entertaining, leads to a set of patio doors that open onto a deck. Wide driveway provide plenty of parking for you and your guests. The fully finished basement extends the home functionality, featuring an additional 2 bedrooms, a full washroom. Potential for rental income (Rental Apartment) Walking Distance To Schools, Parks, Trails & Heart Lake Town Centre; Fantastic Location only 2 mins from Hwy 410 for an Easy Commute; Don't Miss This Opportunity To Own Your Forever Home; Come Look. Love. Live! |
| Price | $1,099,000 |
| Taxes: | $5579.00 |
| Occupancy: | Owner |
| Address: | 7 Creekwood Driv , Brampton, L7A 1G6, Peel |
| Directions/Cross Streets: | Mayfield / Hurantario st |
| Rooms: | 9 |
| Bedrooms: | 3 |
| Bedrooms +: | 2 |
| Family Room: | T |
| Basement: | Apartment, Separate Ent |
| Level/Floor | Room | Length(ft) | Width(ft) | Descriptions | |
| Room 1 | Main | Family Ro | 10 | 14.99 | Gas Fireplace, Cathedral Ceiling(s), Large Window |
| Room 2 | Main | Dining Ro | 13.48 | 25.39 | Combined w/Living, Hardwood Floor |
| Room 3 | Main | Living Ro | 13.48 | 25.39 | Combined w/Dining, Hardwood Floor |
| Room 4 | Main | Kitchen | 14.4 | 24.01 | Ceramic Floor, Ceramic Backsplash, W/O To Deck |
| Room 5 | Second | Primary B | 12 | 14.99 | 4 Pc Ensuite, Walk-In Closet(s) |
| Room 6 | Second | Bedroom 2 | 8.99 | 12.23 | Walk-In Closet(s), Window |
| Room 7 | Second | Bedroom 3 | 10 | 10 | B/I Closet, Window |
| Room 8 | Basement | Bedroom 4 | 3 Pc Bath, Above Grade Window | ||
| Room 9 | Basement | Bedroom 5 | Laminate |
| Washroom Type | No. of Pieces | Level |
| Washroom Type 1 | 4 | Second |
| Washroom Type 2 | 3 | Basement |
| Washroom Type 3 | 3 | Second |
| Washroom Type 4 | 2 | Main |
| Washroom Type 5 | 0 | |
| Washroom Type 6 | 4 | Second |
| Washroom Type 7 | 3 | Basement |
| Washroom Type 8 | 3 | Second |
| Washroom Type 9 | 2 | Main |
| Washroom Type 10 | 0 |
| Total Area: | 0.00 |
| Property Type: | Detached |
| Style: | 2-Storey |
| Exterior: | Brick, Brick Front |
| Garage Type: | Attached |
| (Parking/)Drive: | Private Do |
| Drive Parking Spaces: | 4 |
| Park #1 | |
| Parking Type: | Private Do |
| Park #2 | |
| Parking Type: | Private Do |
| Pool: | None |
| Approximatly Square Footage: | 1500-2000 |
| CAC Included: | N |
| Water Included: | N |
| Cabel TV Included: | N |
| Common Elements Included: | N |
| Heat Included: | N |
| Parking Included: | N |
| Condo Tax Included: | N |
| Building Insurance Included: | N |
| Fireplace/Stove: | Y |
| Heat Type: | Forced Air |
| Central Air Conditioning: | Central Air |
| Central Vac: | N |
| Laundry Level: | Syste |
| Ensuite Laundry: | F |
| Sewers: | Sewer |
$
%
Years
This calculator is for demonstration purposes only. Always consult a professional
financial advisor before making personal financial decisions.
| Although the information displayed is believed to be accurate, no warranties or representations are made of any kind. |
| RE/MAX GOLD REALTY INC. |
|
|

Jag Patel
Broker
Dir:
416-671-5246
Bus:
416-289-3000
Fax:
416-289-3008
| Virtual Tour | Book Showing | Email a Friend |
Jump To:
At a Glance:
| Type: | Freehold - Detached |
| Area: | Peel |
| Municipality: | Brampton |
| Neighbourhood: | Snelgrove |
| Style: | 2-Storey |
| Tax: | $5,579 |
| Beds: | 3+2 |
| Baths: | 4 |
| Fireplace: | Y |
| Pool: | None |
Locatin Map:
Payment Calculator:

