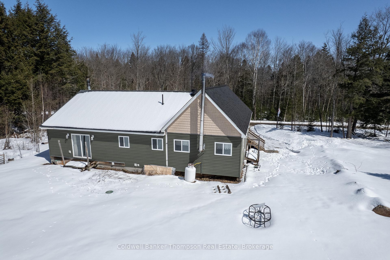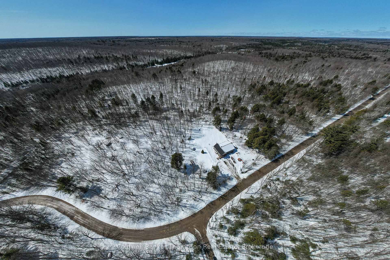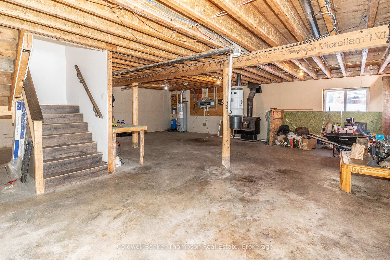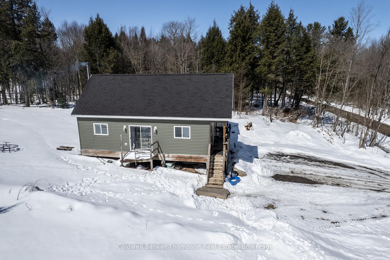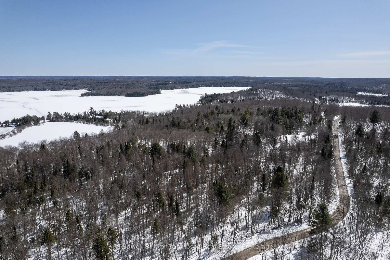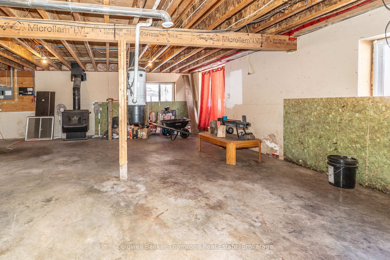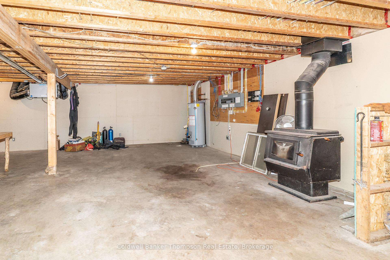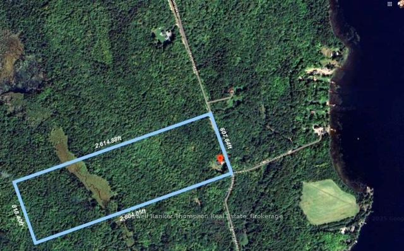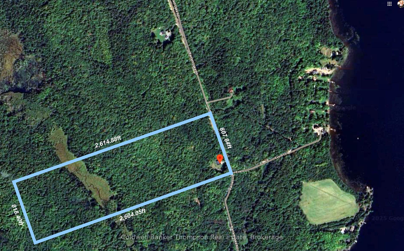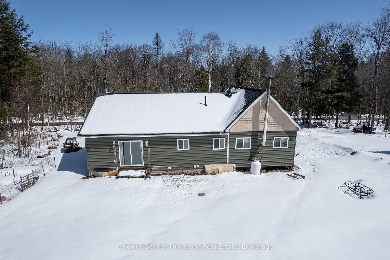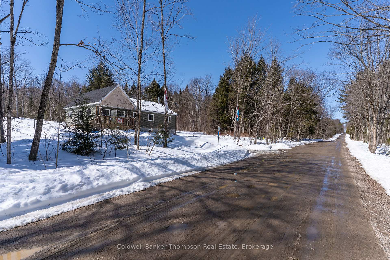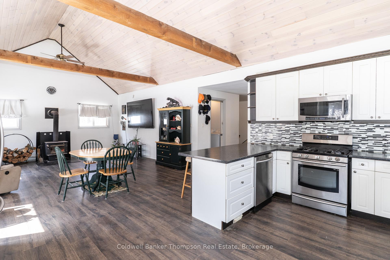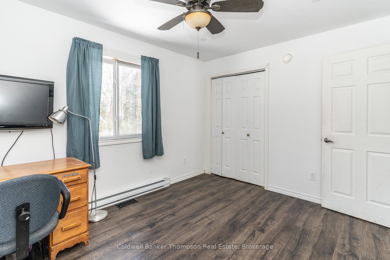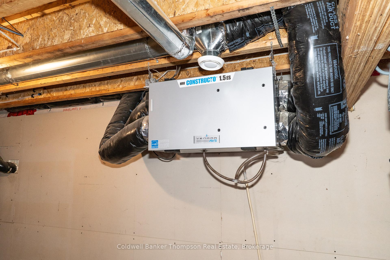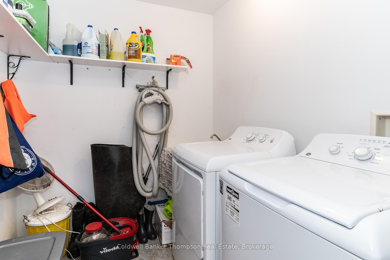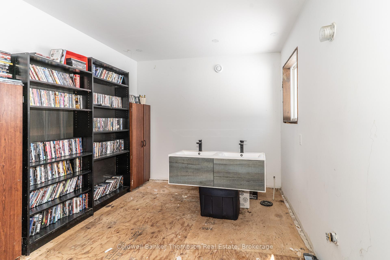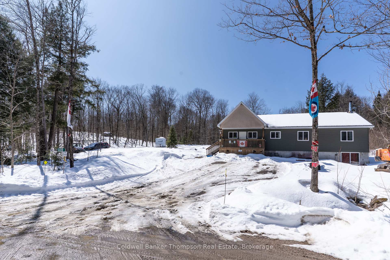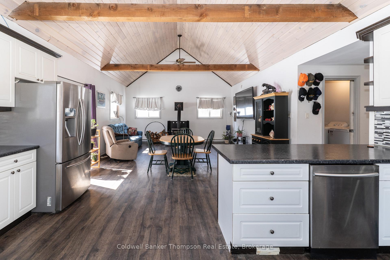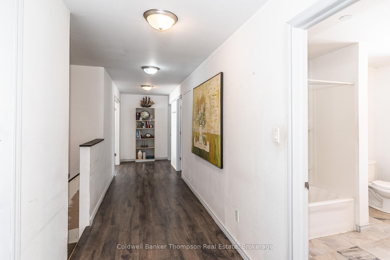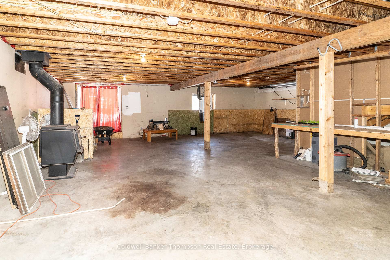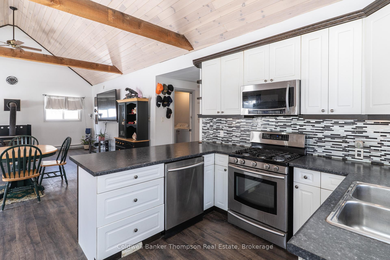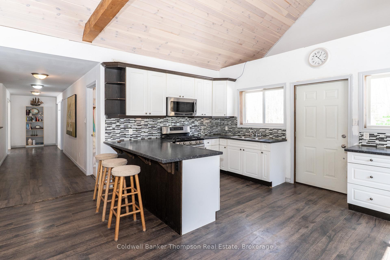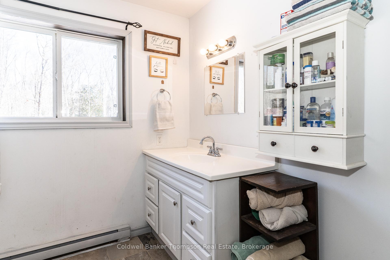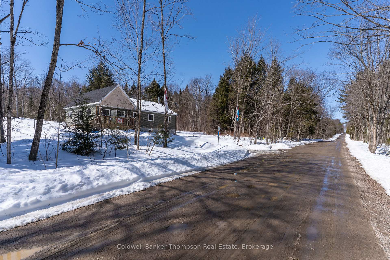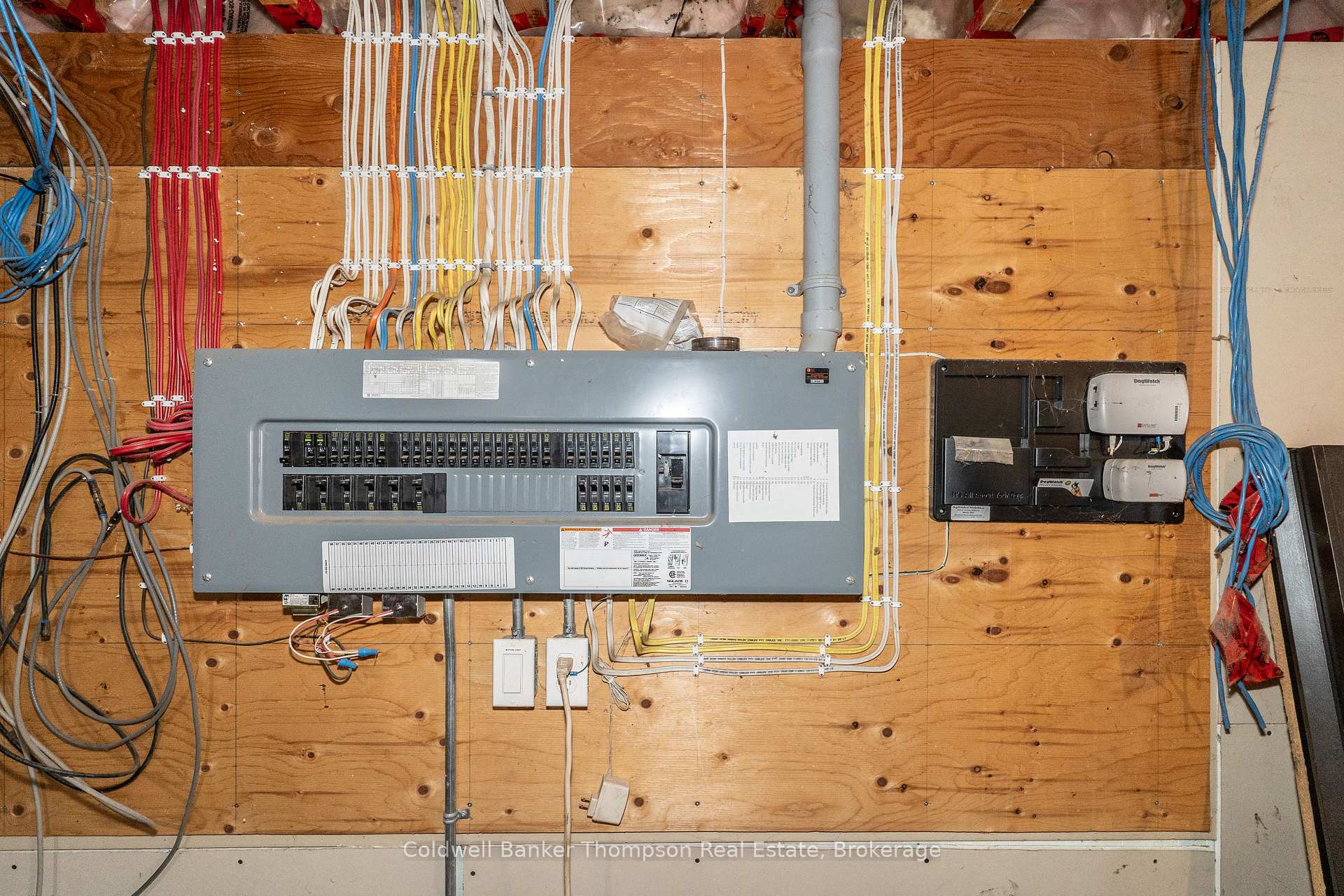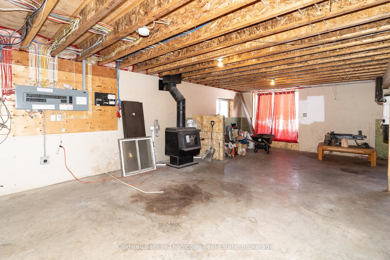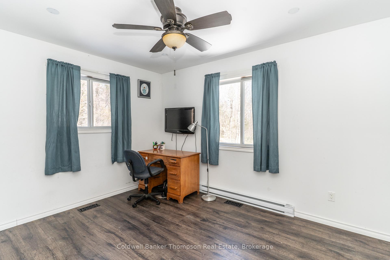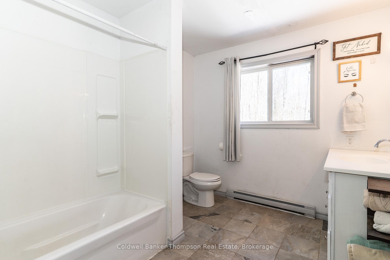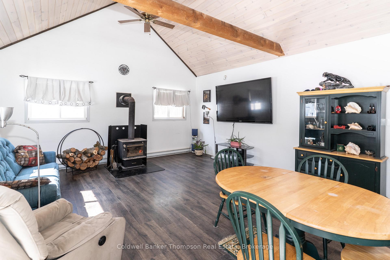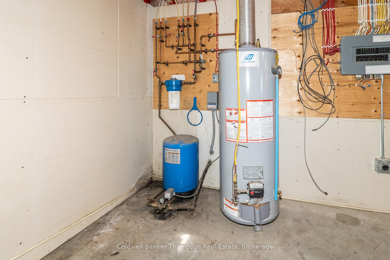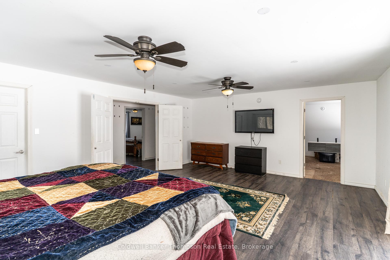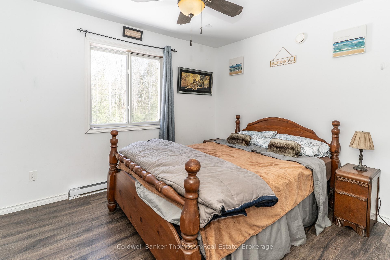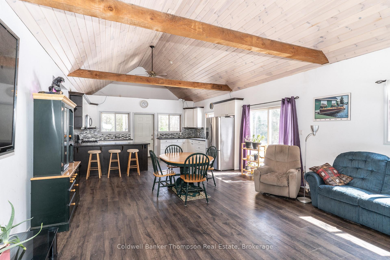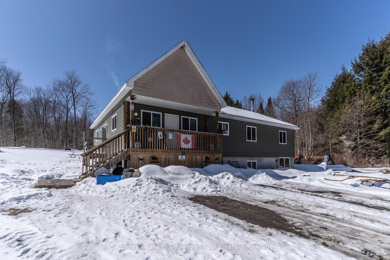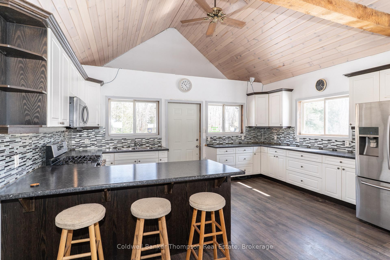$630,000
Available - For Sale
Listing ID: X12065759
320 Bartlett Lake Road , Ryerson, P0A 1C0, Parry Sound
| 49+ Acres of scenic woodlands with a stream in private setting of this modern rural residence. Accessed by year round municipal road located 15 minutes to Burks Falls or Sprucedale.Public access to Bartlett Lake and a boat launch are minutes drive away. Home offers open concept living area with kitchen, dining and mingling area in the great room.Wood burning stove provides cosy warmth and ambience.Food prep with ample cabinetry and counter space. Propane cooking range would operate in power outages. Patio doors to side yard (needs deck). Extra wide hallway leads to the 4 piece bathroom, a separate laundry room with storage, a guest a room and another bedroom, presently the home office.Primary is spacious with an unfinished ensuite and patio doors to the rear yard (needs deck). Unfinished basement with a walkout to front yard to be finished to your own needs/desires. 2nd wood stove in basement. Home does require some TLC - all exterior decks require rebuilding presently NOT safe. Lot is landscaped around the dwelling, and nearly 50 acres of forest with trails awaits for your outdoor adventures. Wildlife abounds. Don't miss this opportunity to create you own rural residential paradise, suitable to both young and old !! |
| Price | $630,000 |
| Taxes: | $3225.00 |
| Assessment Year: | 2024 |
| Occupancy: | Owner |
| Address: | 320 Bartlett Lake Road , Ryerson, P0A 1C0, Parry Sound |
| Acreage: | 25-49.99 |
| Directions/Cross Streets: | Royston /Bartlett Lake Rd |
| Rooms: | 9 |
| Bedrooms: | 3 |
| Bedrooms +: | 0 |
| Family Room: | F |
| Basement: | Unfinished |
| Level/Floor | Room | Length(ft) | Width(ft) | Descriptions | |
| Room 1 | Main | Kitchen | 16.73 | 12.46 | |
| Room 2 | Main | Great Roo | 16.73 | 6.56 | Cathedral Ceiling(s), B/I Stove |
| Room 3 | Main | Other | 4.59 | 27.22 | Carpet Free |
| Room 4 | Main | Bathroom | 7.54 | ||
| Room 5 | Main | Laundry | 6.89 | 3.28 | |
| Room 6 | Main | Bedroom | 9.51 | 6.56 | |
| Room 7 | Main | Bedroom 2 | 9.51 | 9.84 | |
| Room 8 | Main | Primary B | 17.71 | 19.68 | |
| Room 9 | Main | 8.53 | 6.56 | Partly Finished, 4 Pc Ensuite |
| Washroom Type | No. of Pieces | Level |
| Washroom Type 1 | 4 | Main |
| Washroom Type 2 | 0 | |
| Washroom Type 3 | 0 | |
| Washroom Type 4 | 0 | |
| Washroom Type 5 | 0 | |
| Washroom Type 6 | 4 | Main |
| Washroom Type 7 | 0 | |
| Washroom Type 8 | 0 | |
| Washroom Type 9 | 0 | |
| Washroom Type 10 | 0 | |
| Washroom Type 11 | 4 | Main |
| Washroom Type 12 | 0 | |
| Washroom Type 13 | 0 | |
| Washroom Type 14 | 0 | |
| Washroom Type 15 | 0 |
| Total Area: | 0.00 |
| Approximatly Age: | 6-15 |
| Property Type: | Rural Residential |
| Style: | Bungalow-Raised |
| Exterior: | Vinyl Siding |
| Garage Type: | None |
| (Parking/)Drive: | Private |
| Drive Parking Spaces: | 3 |
| Park #1 | |
| Parking Type: | Private |
| Park #2 | |
| Parking Type: | Private |
| Pool: | None |
| Approximatly Age: | 6-15 |
| Approximatly Square Footage: | 1500-2000 |
| Property Features: | River/Stream, Wooded/Treed |
| CAC Included: | N |
| Water Included: | N |
| Cabel TV Included: | N |
| Common Elements Included: | N |
| Heat Included: | N |
| Parking Included: | N |
| Condo Tax Included: | N |
| Building Insurance Included: | N |
| Fireplace/Stove: | Y |
| Heat Type: | Baseboard |
| Central Air Conditioning: | None |
| Central Vac: | Y |
| Laundry Level: | Syste |
| Ensuite Laundry: | F |
| Elevator Lift: | False |
| Sewers: | Septic |
| Water: | Drilled W |
| Water Supply Types: | Drilled Well |
| Utilities-Cable: | N |
| Utilities-Hydro: | Y |
$
%
Years
This calculator is for demonstration purposes only. Always consult a professional
financial advisor before making personal financial decisions.
| Although the information displayed is believed to be accurate, no warranties or representations are made of any kind. |
| Coldwell Banker Thompson Real Estate |
|
|

Jag Patel
Broker
Dir:
416-671-5246
Bus:
416-289-3000
Fax:
416-289-3008
| Book Showing | Email a Friend |
Jump To:
At a Glance:
| Type: | Freehold - Rural Residential |
| Area: | Parry Sound |
| Municipality: | Ryerson |
| Neighbourhood: | Ryerson |
| Style: | Bungalow-Raised |
| Approximate Age: | 6-15 |
| Tax: | $3,225 |
| Beds: | 3 |
| Baths: | 1 |
| Fireplace: | Y |
| Pool: | None |
Locatin Map:
Payment Calculator:

