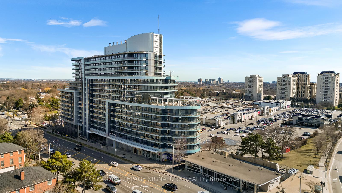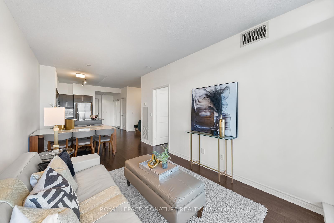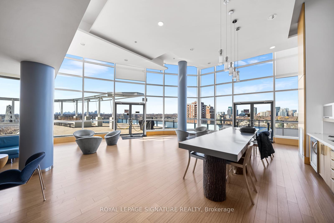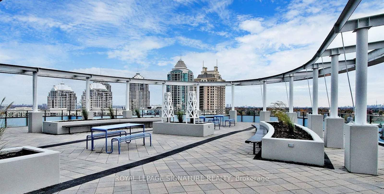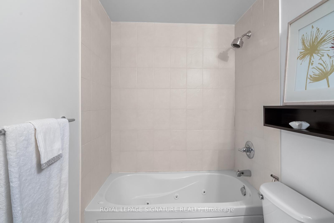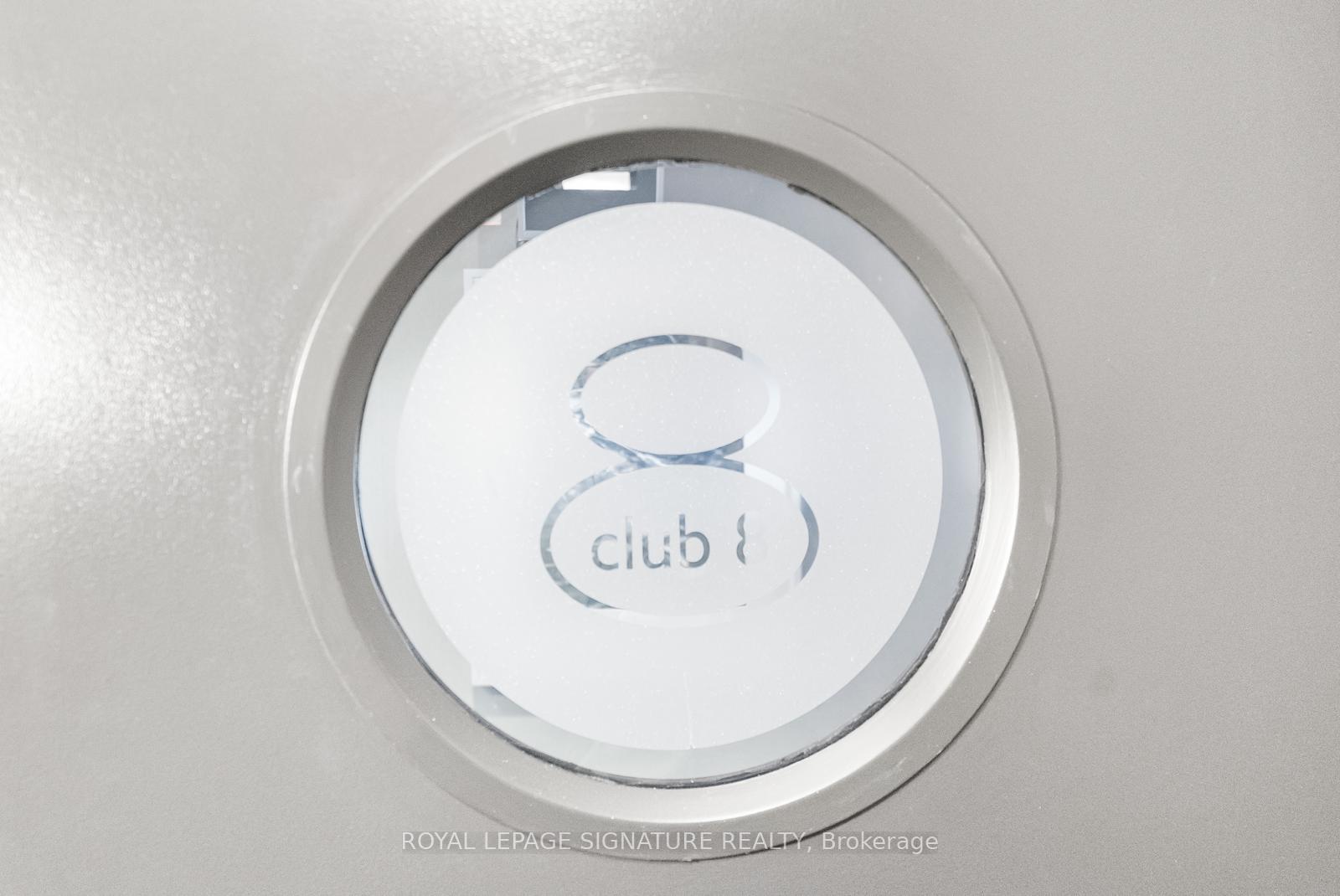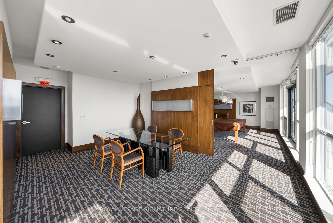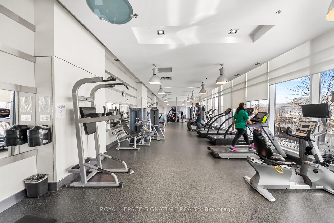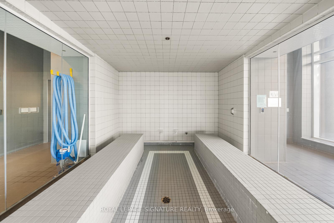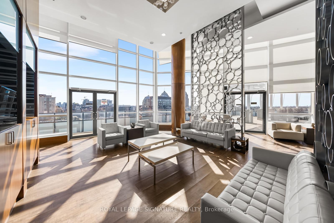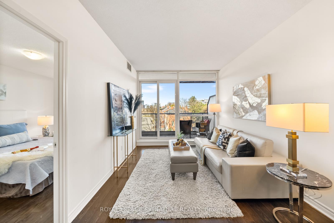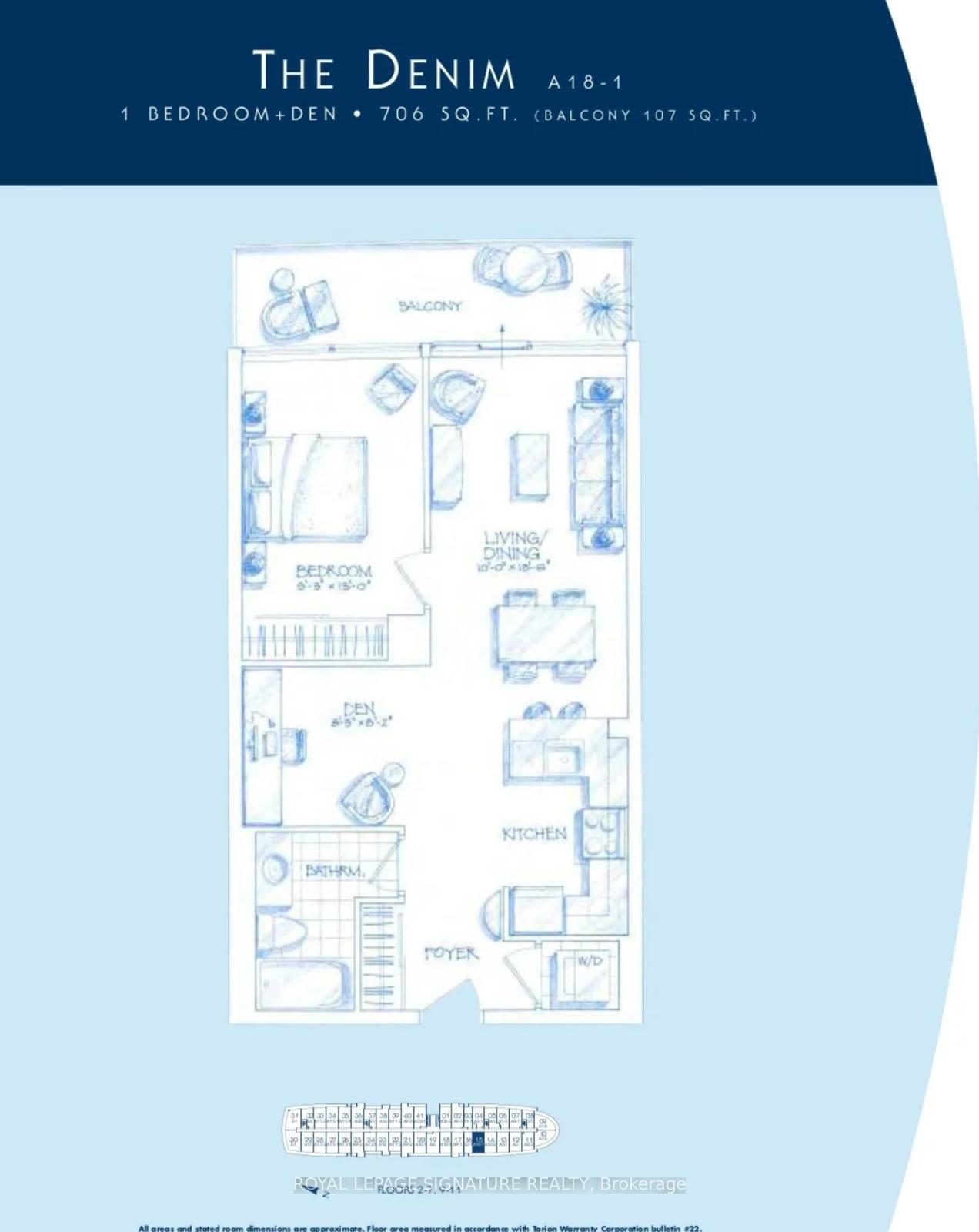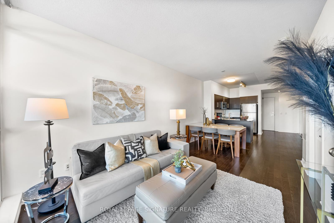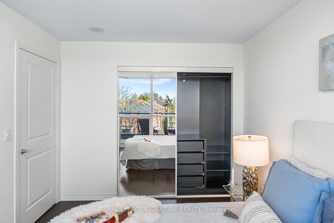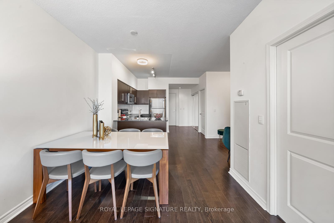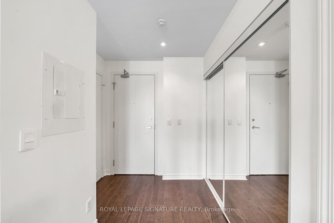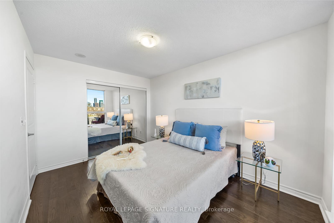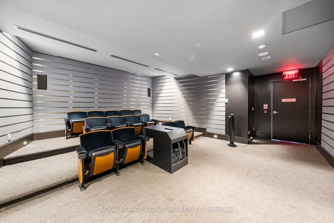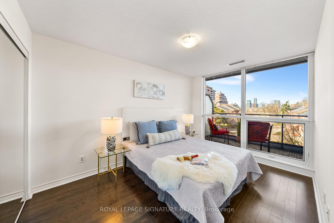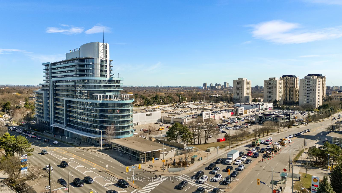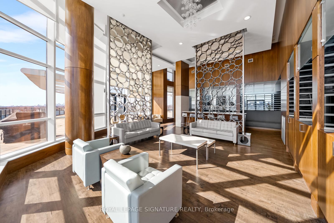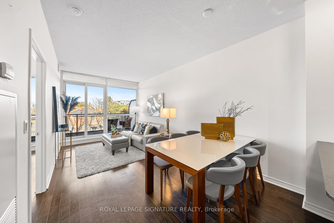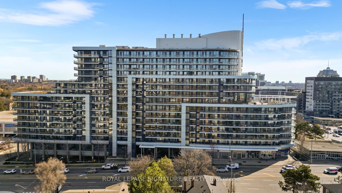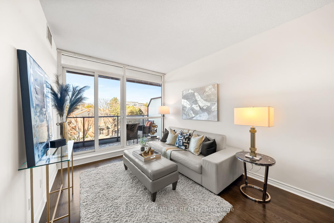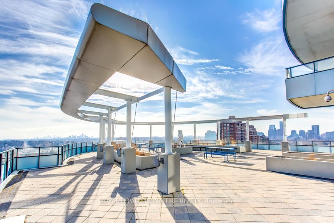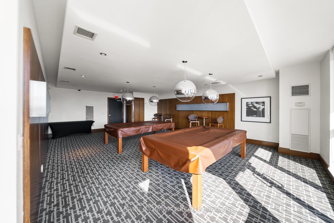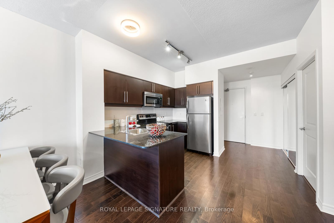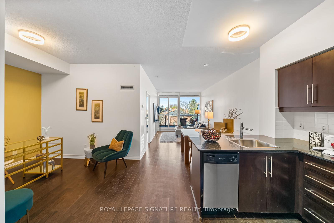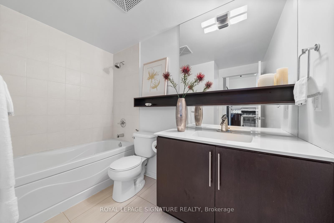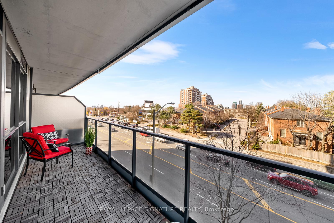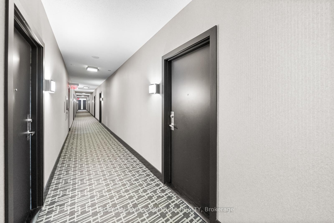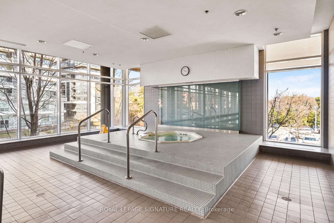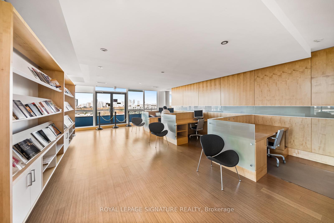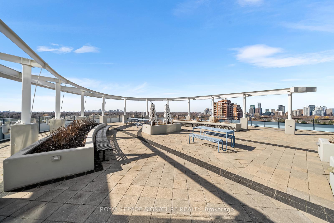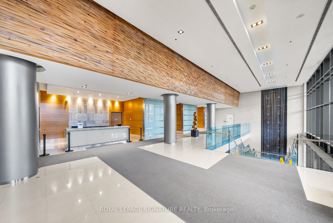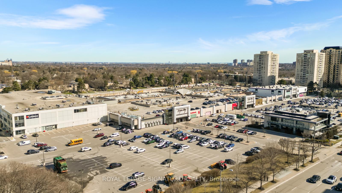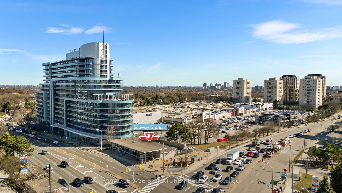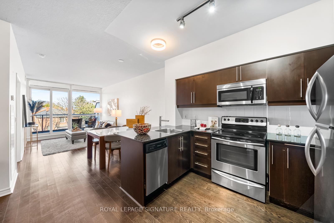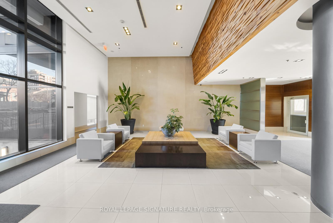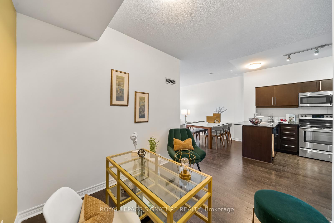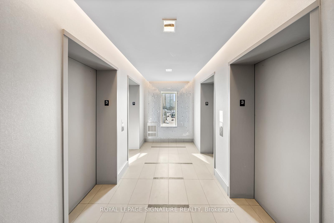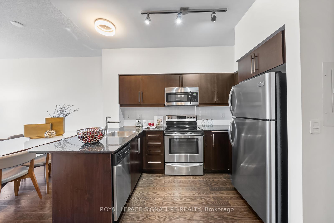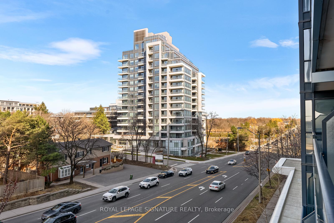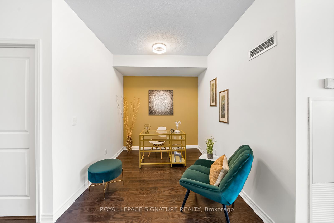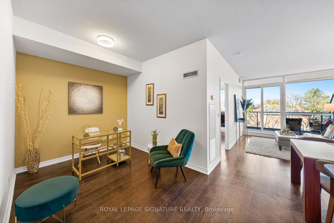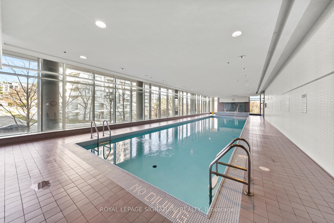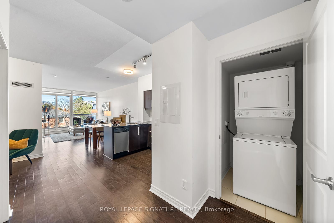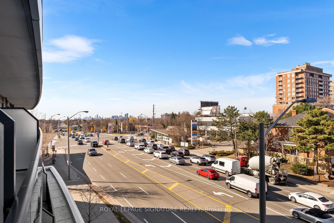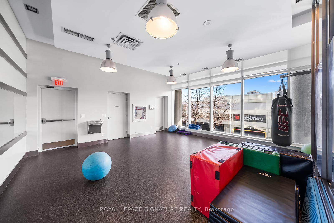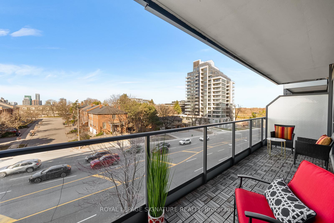$668,800
Available - For Sale
Listing ID: C12066872
2885 Bayview Aven , Toronto, M2K 0A3, Toronto
| Welcome to ARC Condos by Daniels a striking modern landmark in the heart of Bayview Village! This spacious 1-bedroom + den suite offers 706 SqFt. of thoughtfully designed interior space, plus a 107 SqFt balcony with unobstructed west-facing views perfect for enjoying breathtaking sunsets. Inside, style meets function with built-in closet organizers and a secure safe in the primary bedroom closet. Set in the vibrant Bayview Village community, you're just steps from Bayview Village Shopping Centre, Loblaws, popular restaurants, cafés, and lush parks. Commuting is a breeze with Sheppard Subway Station next door and Hwy 401 just minutes away. Enjoy an impressive selection of amenities: On the main floor Gym, Swimming Pool, Steam Room & Whirlpool. On the 8th floor at Club 8 ->Party Room, Rooftop BBQ, Library, Billiard Room, and Home Theatre. Plus, Guest Suites and 24/7 Concierge services for your comfort and convenience. |
| Price | $668,800 |
| Taxes: | $2803.94 |
| Occupancy: | Owner |
| Address: | 2885 Bayview Aven , Toronto, M2K 0A3, Toronto |
| Postal Code: | M2K 0A3 |
| Province/State: | Toronto |
| Directions/Cross Streets: | Bayview/Sheppard |
| Level/Floor | Room | Length(ft) | Width(ft) | Descriptions | |
| Room 1 | Main | Foyer | 6.56 | 4.36 | Hardwood Floor, Closet, B/I Shelves |
| Room 2 | Main | Kitchen | 10.82 | 6.56 | Hardwood Floor, Granite Counters, Stainless Steel Appl |
| Room 3 | Main | Living Ro | 16.24 | 10.04 | Hardwood Floor, Combined w/Dining, W/O To Balcony |
| Room 4 | Main | Dining Ro | 16.24 | 10.04 | Hardwood Floor, Combined w/Living, West View |
| Room 5 | Main | Primary B | 13.12 | 9.18 | Hardwood Floor, Large Closet, B/I Shelves |
| Room 6 | Main | Den | 9.51 | 8.07 | Hardwood Floor |
| Washroom Type | No. of Pieces | Level |
| Washroom Type 1 | 4 | Flat |
| Washroom Type 2 | 0 | |
| Washroom Type 3 | 0 | |
| Washroom Type 4 | 0 | |
| Washroom Type 5 | 0 | |
| Washroom Type 6 | 4 | Flat |
| Washroom Type 7 | 0 | |
| Washroom Type 8 | 0 | |
| Washroom Type 9 | 0 | |
| Washroom Type 10 | 0 | |
| Washroom Type 11 | 4 | Flat |
| Washroom Type 12 | 0 | |
| Washroom Type 13 | 0 | |
| Washroom Type 14 | 0 | |
| Washroom Type 15 | 0 |
| Total Area: | 0.00 |
| Washrooms: | 1 |
| Heat Type: | Forced Air |
| Central Air Conditioning: | Central Air |
| Elevator Lift: | True |
$
%
Years
This calculator is for demonstration purposes only. Always consult a professional
financial advisor before making personal financial decisions.
| Although the information displayed is believed to be accurate, no warranties or representations are made of any kind. |
| ROYAL LEPAGE SIGNATURE REALTY |
|
|

Jag Patel
Broker
Dir:
416-671-5246
Bus:
416-289-3000
Fax:
416-289-3008
| Virtual Tour | Book Showing | Email a Friend |
Jump To:
At a Glance:
| Type: | Com - Condo Apartment |
| Area: | Toronto |
| Municipality: | Toronto C15 |
| Neighbourhood: | Bayview Village |
| Style: | Apartment |
| Tax: | $2,803.94 |
| Maintenance Fee: | $576.84 |
| Beds: | 1+1 |
| Baths: | 1 |
| Fireplace: | N |
Locatin Map:
Payment Calculator:

