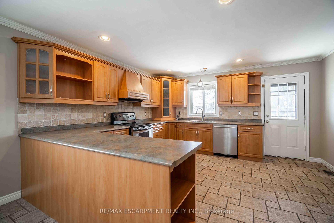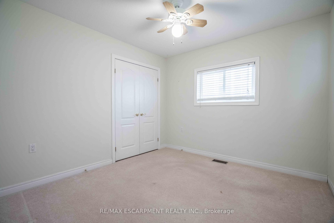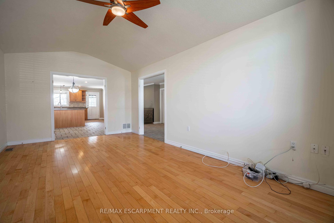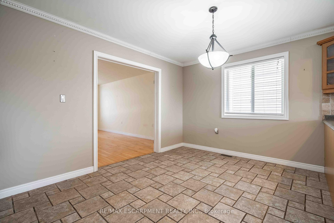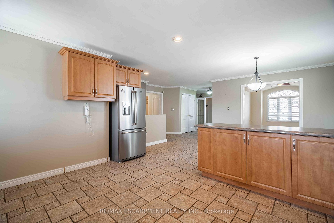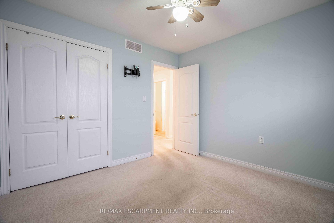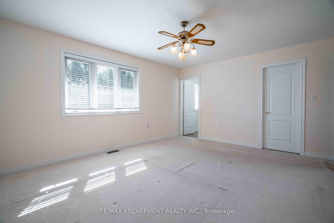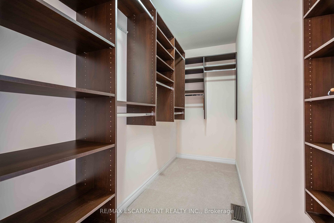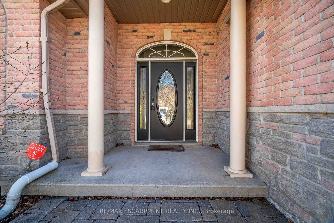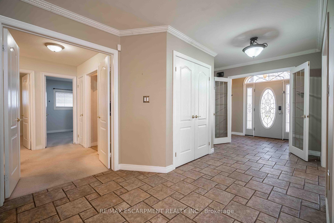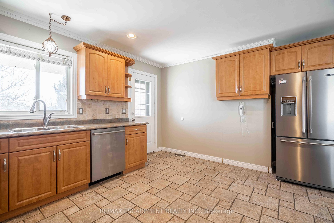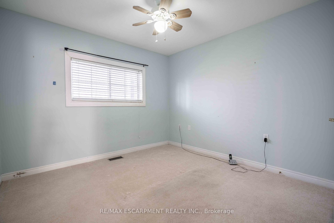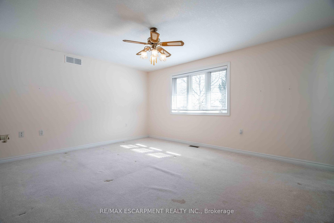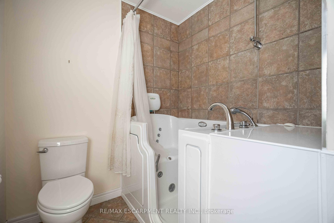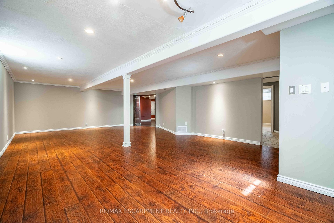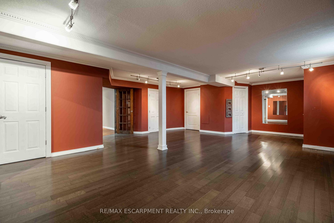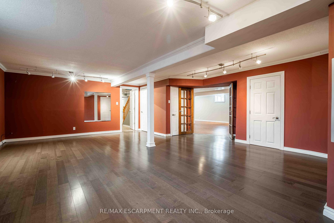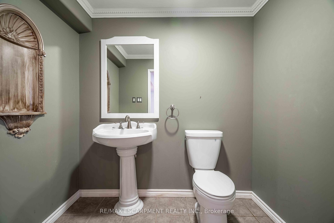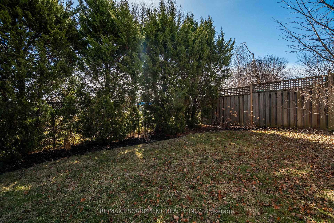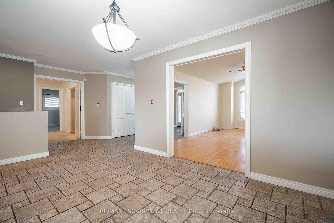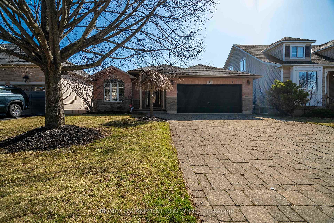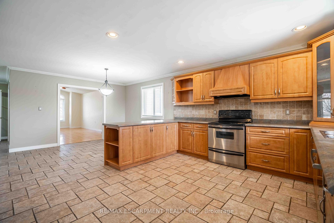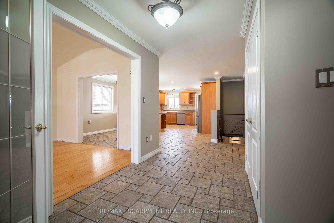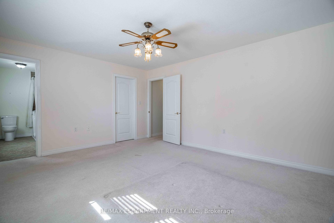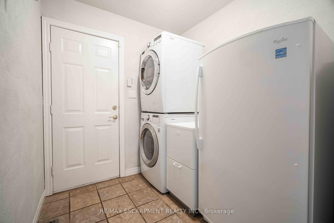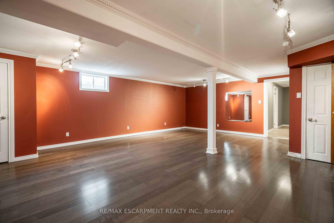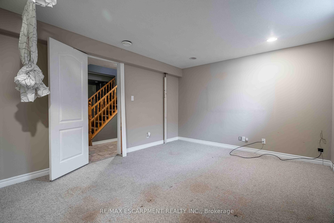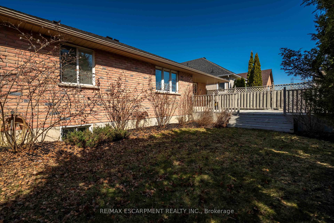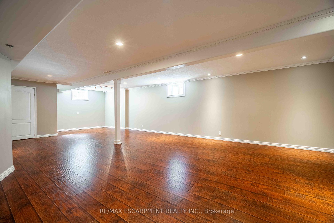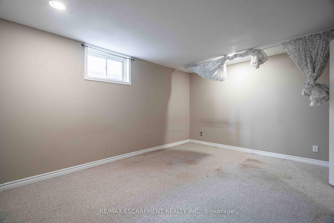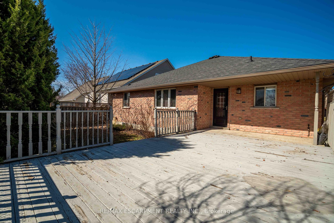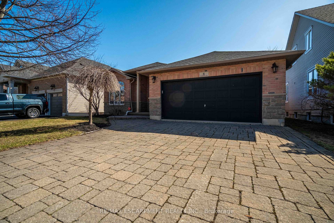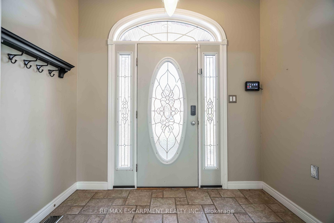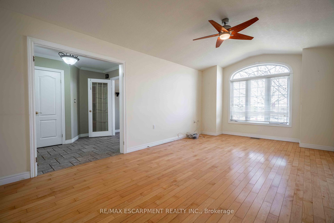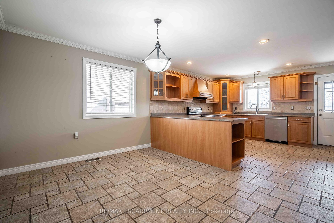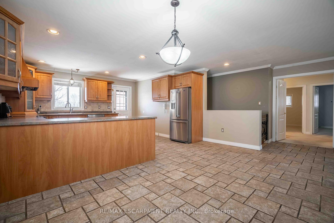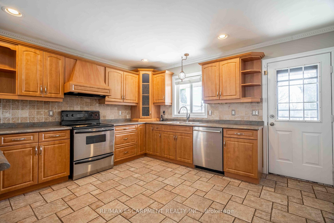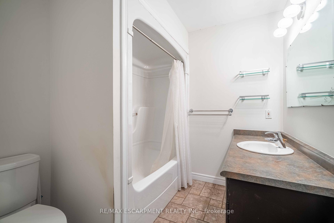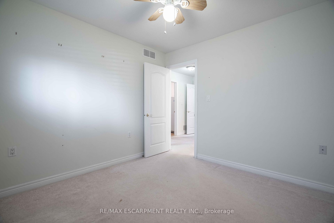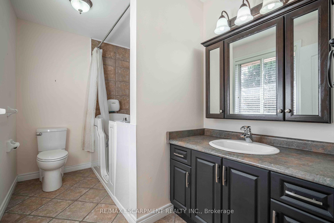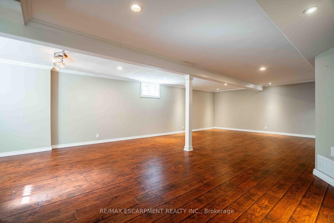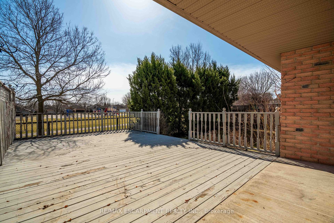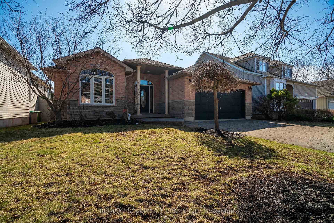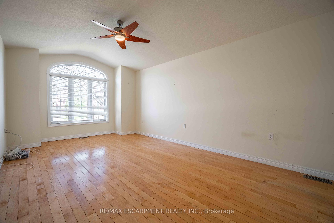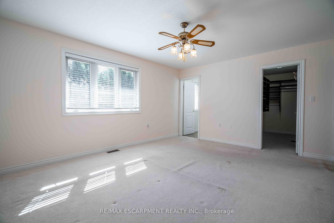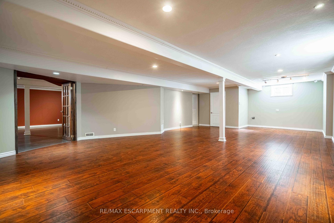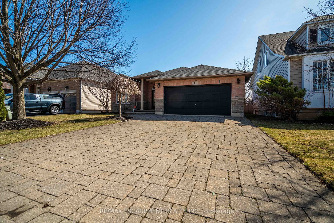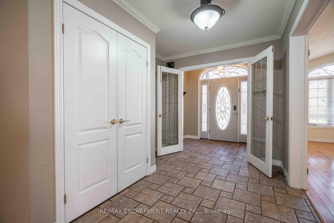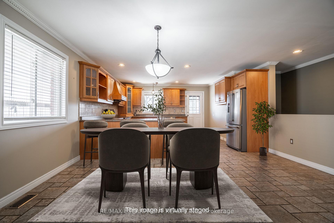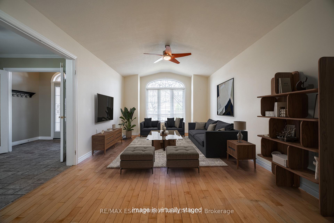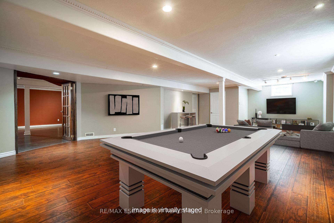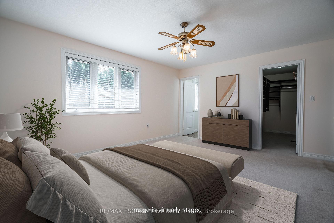$999,888
Available - For Sale
Listing ID: X12066281
6 Blackburn Lane , Hamilton, L0R 1W0, Hamilton
| Welcome to 6 Blackburn Lane Discover this beautiful 3+1 bedrooms, 2.5 bath bungalow nestled in a prime location of Mount Hope, backing onto a serene park for ultimate privacy with no rear neighbours! Located in a sough-after neighbourhood just minutes from all amenities, this home is a rare gem. Features you'll love: Over 3,500 square feet of finished living space, Elegant crown moldings on both levels & vaulted ceilings, Rich hardwood flooring & pot lights throughout, Custom kitchen cabinetry with French doors for added charm, Main floor laundry for ultimate convenience, Spacious primary suite with 3-piece walk-in shower & walk in closet, Fully finished basement with an extra bedroom, Stunning brick & stone exterior with interlocking stone driveway, Large rear deck overlooking the peaceful parkland, Double car garage & ample parking, Close to Golf Club & just 5 minutes to Ancaster's Meadlowlands. |
| Price | $999,888 |
| Taxes: | $6216.99 |
| Occupancy: | Vacant |
| Address: | 6 Blackburn Lane , Hamilton, L0R 1W0, Hamilton |
| Directions/Cross Streets: | Grassyplain |
| Rooms: | 6 |
| Bedrooms: | 3 |
| Bedrooms +: | 1 |
| Family Room: | F |
| Basement: | Full |
| Level/Floor | Room | Length(ft) | Width(ft) | Descriptions | |
| Room 1 | Main | Kitchen | 22.83 | 16.01 | Eat-in Kitchen |
| Room 2 | Main | Living Ro | 20.83 | 11.84 | |
| Room 3 | Main | Primary B | 15.68 | 12.82 | |
| Room 4 | Main | Bathroom | 3 Pc Ensuite | ||
| Room 5 | Main | Bedroom | 10.66 | 10.5 | |
| Room 6 | Main | Bedroom | 10.5 | 10 | |
| Room 7 | Main | Bathroom | 4 Pc Bath | ||
| Room 8 | Main | Laundry | |||
| Room 9 | Basement | Game Room | 27.98 | 18.01 | |
| Room 10 | Basement | Recreatio | 22.01 | 18.99 | |
| Room 11 | Basement | Bathroom | 2 Pc Bath | ||
| Room 12 | Basement | Bedroom | 14.99 | 12 |
| Washroom Type | No. of Pieces | Level |
| Washroom Type 1 | 4 | Main |
| Washroom Type 2 | 3 | Main |
| Washroom Type 3 | 2 | Basement |
| Washroom Type 4 | 0 | |
| Washroom Type 5 | 0 |
| Total Area: | 0.00 |
| Approximatly Age: | 16-30 |
| Property Type: | Detached |
| Style: | Bungalow |
| Exterior: | Brick, Stone |
| Garage Type: | Attached |
| (Parking/)Drive: | Private Do |
| Drive Parking Spaces: | 4 |
| Park #1 | |
| Parking Type: | Private Do |
| Park #2 | |
| Parking Type: | Private Do |
| Pool: | None |
| Approximatly Age: | 16-30 |
| Approximatly Square Footage: | 1500-2000 |
| CAC Included: | N |
| Water Included: | N |
| Cabel TV Included: | N |
| Common Elements Included: | N |
| Heat Included: | N |
| Parking Included: | N |
| Condo Tax Included: | N |
| Building Insurance Included: | N |
| Fireplace/Stove: | N |
| Heat Type: | Forced Air |
| Central Air Conditioning: | Central Air |
| Central Vac: | Y |
| Laundry Level: | Syste |
| Ensuite Laundry: | F |
| Sewers: | Sewer |
$
%
Years
This calculator is for demonstration purposes only. Always consult a professional
financial advisor before making personal financial decisions.
| Although the information displayed is believed to be accurate, no warranties or representations are made of any kind. |
| RE/MAX ESCARPMENT REALTY INC. |
|
|

Jag Patel
Broker
Dir:
416-671-5246
Bus:
416-289-3000
Fax:
416-289-3008
| Book Showing | Email a Friend |
Jump To:
At a Glance:
| Type: | Freehold - Detached |
| Area: | Hamilton |
| Municipality: | Hamilton |
| Neighbourhood: | Mount Hope |
| Style: | Bungalow |
| Approximate Age: | 16-30 |
| Tax: | $6,216.99 |
| Beds: | 3+1 |
| Baths: | 3 |
| Fireplace: | N |
| Pool: | None |
Locatin Map:
Payment Calculator:

