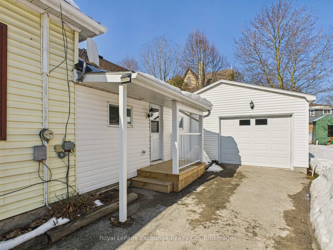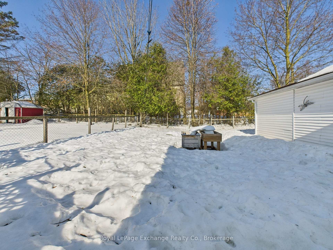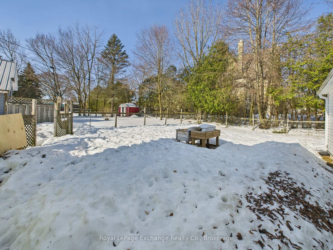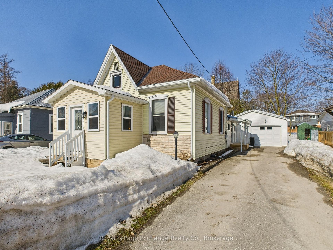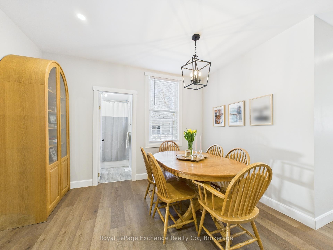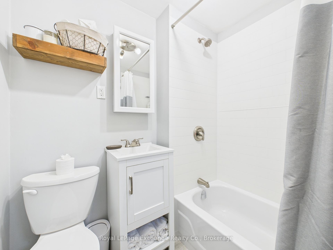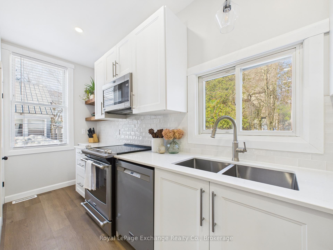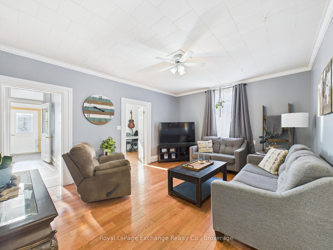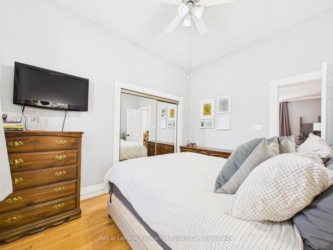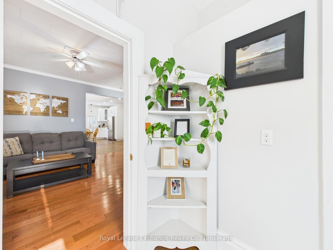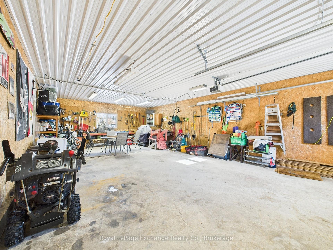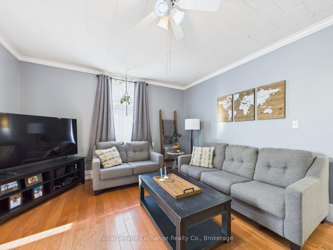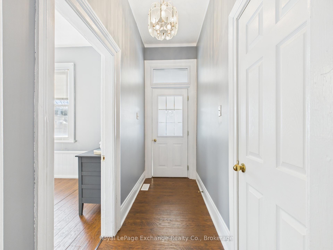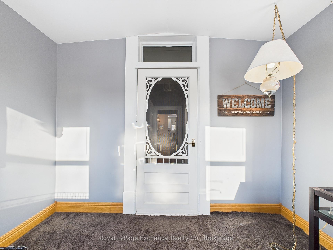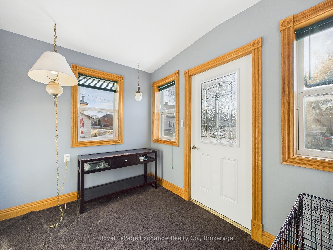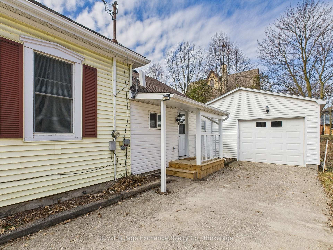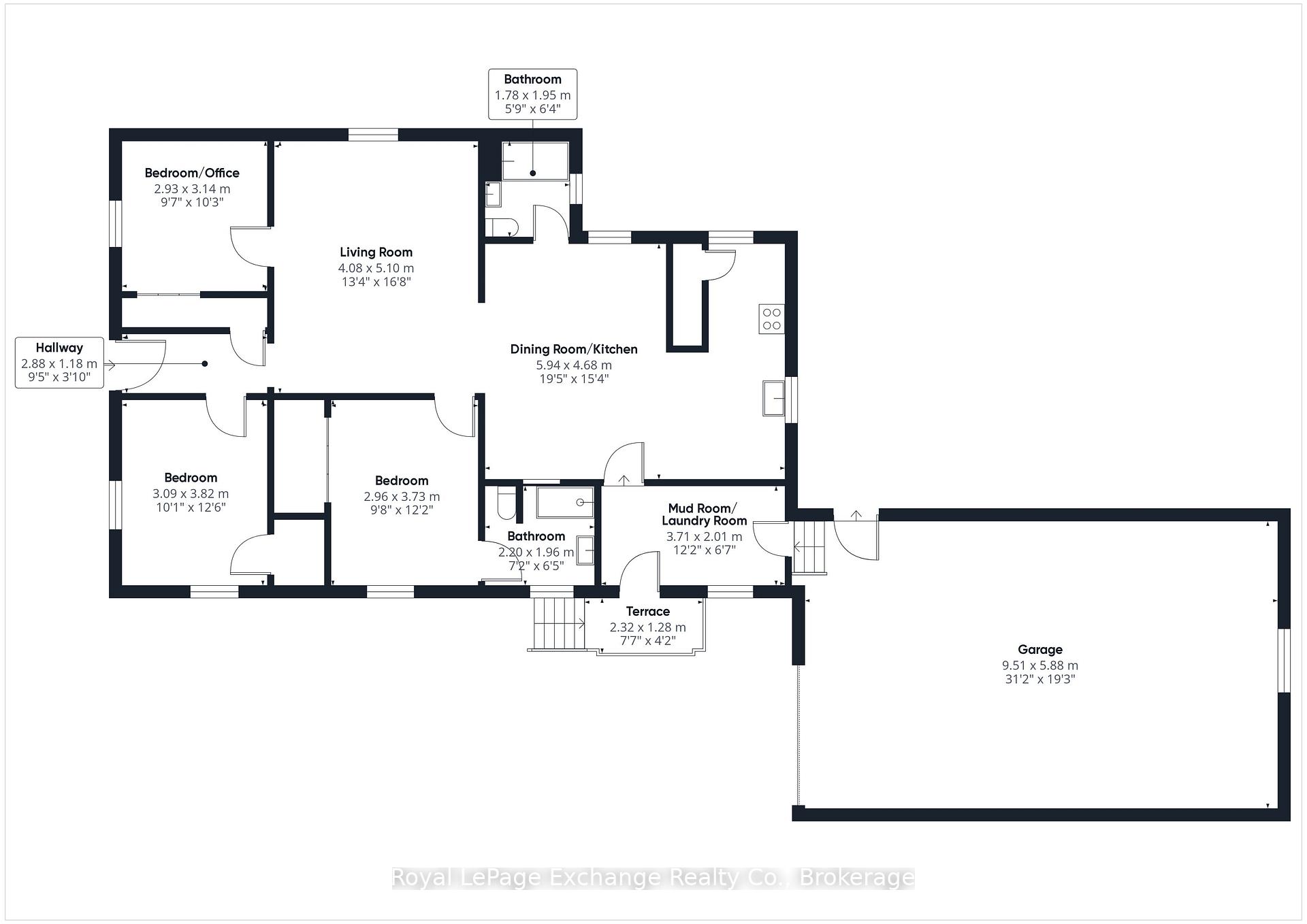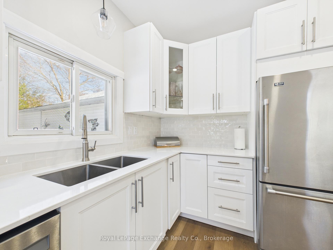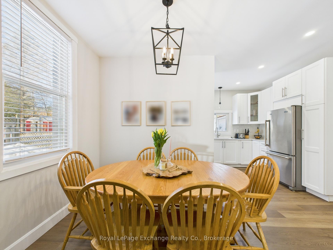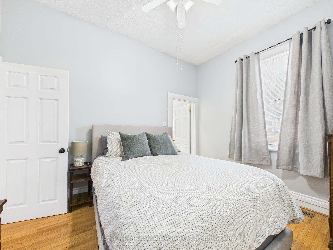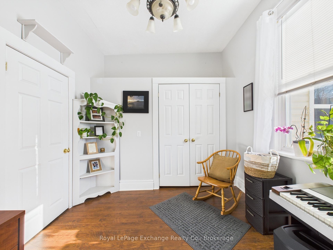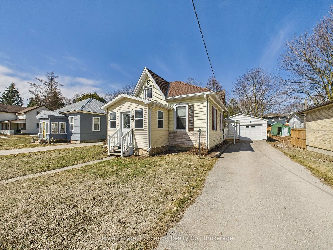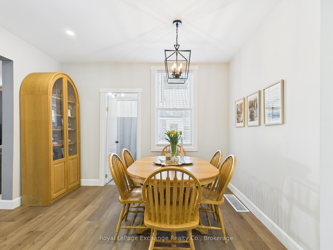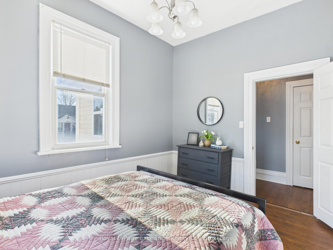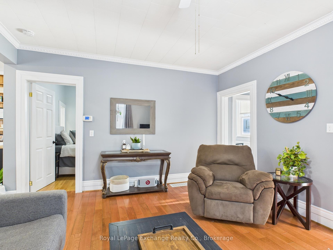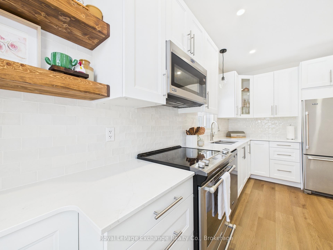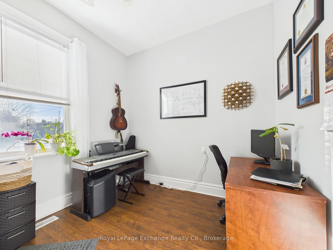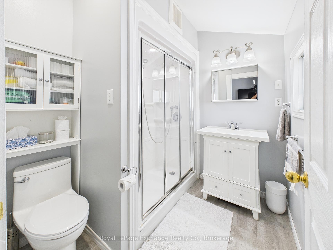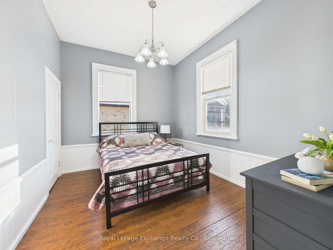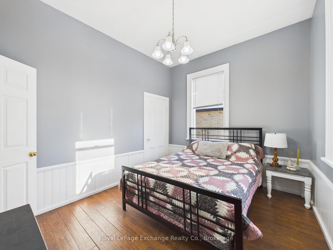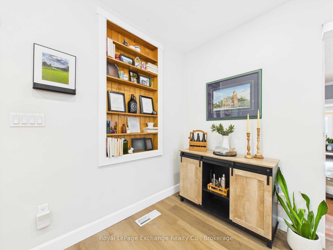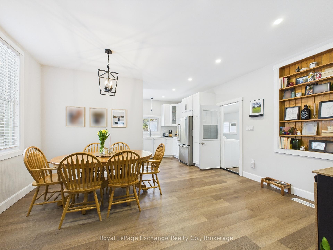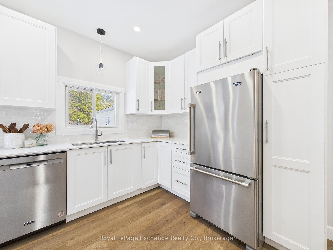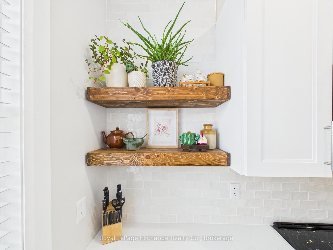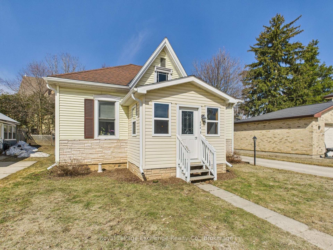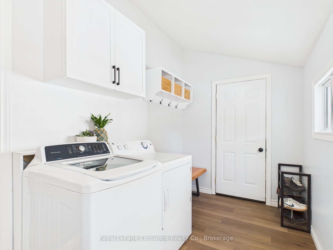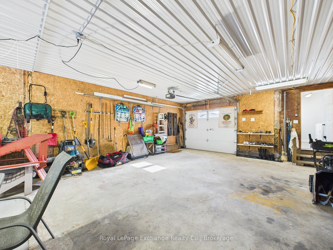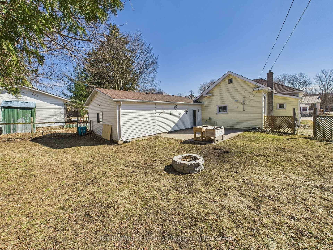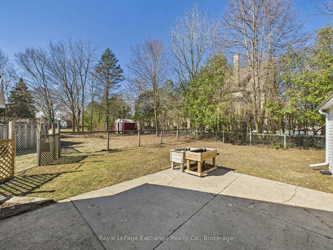$439,900
Available - For Sale
Listing ID: X12016905
222 Edward Stre , North Huron, N0G 2W0, Huron
| Welcome to this charming 1131 sq.ft bungalow located at 222 Edward Street in the heart of Wingham. Perfect for retirees or first-time home buyers, this meticulously updated home combines modern convenience with timeless comfort. The spacious layout features three bedrooms and two bathrooms, including a private ensuite off the primary bedroom, providing ample space for relaxation and personalization. The interior of the home is bathed in natural light thanks to its large windows, creating a bright and inviting atmosphere that makes every room feel warm and welcoming. The updated kitchen is a true highlight, boasting quartz countertops and stainless steel appliances, complemented by new vinyl plank flooring in both the kitchen and dining room. Hardwood floors in the living room and bedrooms add warmth and style, while the main floor laundry located in the mudroom offers added practicality. One of the guest bedrooms features charming wainscoting, adding a touch of classic elegance to the space. For comfort and convenience, the home is heated with natural gas forced air and cooled with central air conditioning. A cozy 3-season sunroom at the front of the house provides a perfect retreat, ideal for enjoying the outdoors while still being sheltered. The exterior of the property is just as inviting, with a single-wide asphalt driveway providing ample parking space. A covered side terrace offers protection from the elements while entering the home, while the fenced-in backyard provides a secure and private outdoor space perfect for gardening, entertaining, or simply enjoying the fresh air. Additionally, the property includes a generous 31x19 insulated & heated attached garage, perfect for storage or hobbies. With its thoughtful upgrades, inviting design, and beautiful outdoor spaces, this home is move-in ready for its next owner. Dont miss your chance to own this gem in Wingham! |
| Price | $439,900 |
| Taxes: | $3508.36 |
| Assessment Year: | 2024 |
| Occupancy: | Owner |
| Address: | 222 Edward Stre , North Huron, N0G 2W0, Huron |
| Directions/Cross Streets: | London Road/John Street |
| Rooms: | 8 |
| Bedrooms: | 3 |
| Bedrooms +: | 0 |
| Family Room: | F |
| Basement: | Partial Base |
| Level/Floor | Room | Length(ft) | Width(ft) | Descriptions | |
| Room 1 | Main | Laundry | 12.17 | 6.59 | |
| Room 2 | Main | Kitchen | 19.48 | 15.35 | |
| Room 3 | Main | Living Ro | 13.38 | 16.73 | |
| Room 4 | Main | Bedroom | 9.71 | 12.23 | |
| Room 5 | Main | Bathroom | 7.22 | 6.43 | 3 Pc Ensuite, Closet |
| Room 6 | Main | Bedroom 2 | 10.14 | 12.53 | Closet |
| Room 7 | Main | Bedroom 3 | 9.61 | 10.3 | Closet |
| Room 8 | Main | Bathroom | 5.84 | 6.4 | 4 Pc Bath |
| Washroom Type | No. of Pieces | Level |
| Washroom Type 1 | 4 | Main |
| Washroom Type 2 | 3 | Main |
| Washroom Type 3 | 0 | |
| Washroom Type 4 | 0 | |
| Washroom Type 5 | 0 | |
| Washroom Type 6 | 4 | Main |
| Washroom Type 7 | 3 | Main |
| Washroom Type 8 | 0 | |
| Washroom Type 9 | 0 | |
| Washroom Type 10 | 0 |
| Total Area: | 0.00 |
| Approximatly Age: | 100+ |
| Property Type: | Detached |
| Style: | Bungalow |
| Exterior: | Vinyl Siding |
| Garage Type: | Attached |
| Drive Parking Spaces: | 3 |
| Pool: | None |
| Approximatly Age: | 100+ |
| Approximatly Square Footage: | 1100-1500 |
| CAC Included: | N |
| Water Included: | N |
| Cabel TV Included: | N |
| Common Elements Included: | N |
| Heat Included: | N |
| Parking Included: | N |
| Condo Tax Included: | N |
| Building Insurance Included: | N |
| Fireplace/Stove: | N |
| Heat Type: | Forced Air |
| Central Air Conditioning: | Central Air |
| Central Vac: | N |
| Laundry Level: | Syste |
| Ensuite Laundry: | F |
| Sewers: | Sewer |
| Utilities-Cable: | A |
| Utilities-Hydro: | Y |
$
%
Years
This calculator is for demonstration purposes only. Always consult a professional
financial advisor before making personal financial decisions.
| Although the information displayed is believed to be accurate, no warranties or representations are made of any kind. |
| Royal LePage Exchange Realty Co. |
|
|

Jag Patel
Broker
Dir:
416-671-5246
Bus:
416-289-3000
Fax:
416-289-3008
| Book Showing | Email a Friend |
Jump To:
At a Glance:
| Type: | Freehold - Detached |
| Area: | Huron |
| Municipality: | North Huron |
| Neighbourhood: | Wingham |
| Style: | Bungalow |
| Approximate Age: | 100+ |
| Tax: | $3,508.36 |
| Beds: | 3 |
| Baths: | 2 |
| Fireplace: | N |
| Pool: | None |
Locatin Map:
Payment Calculator:

