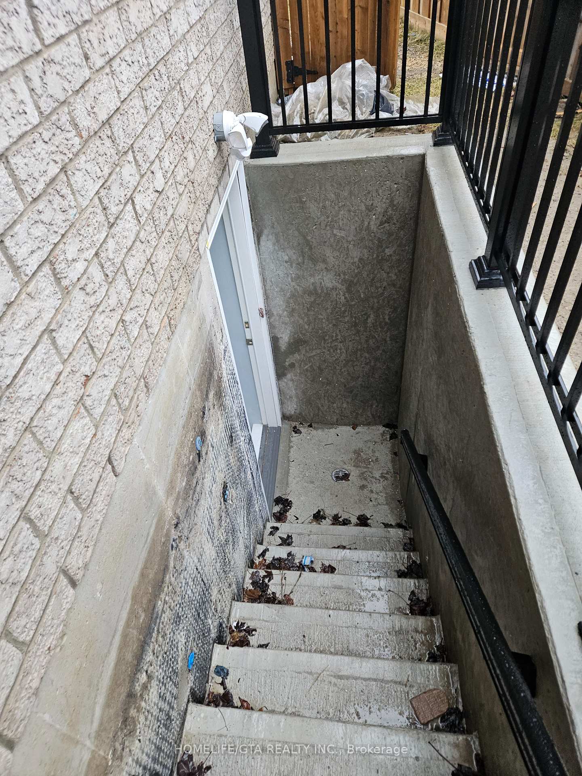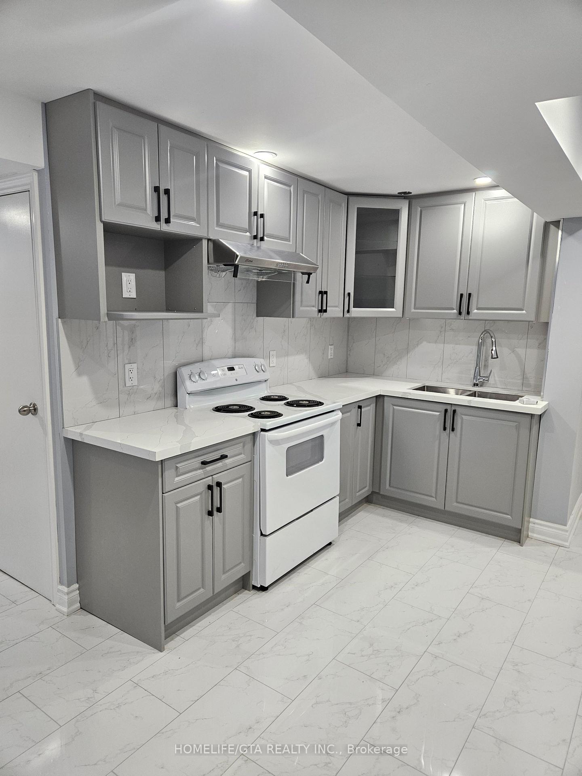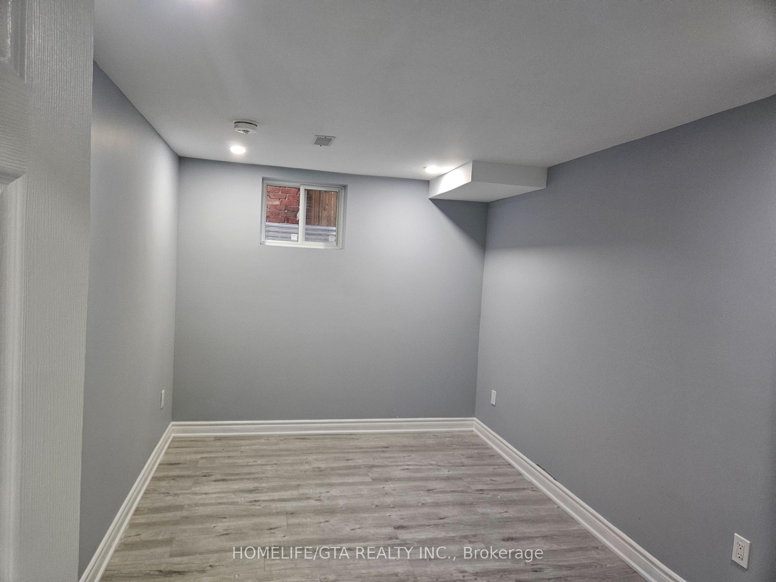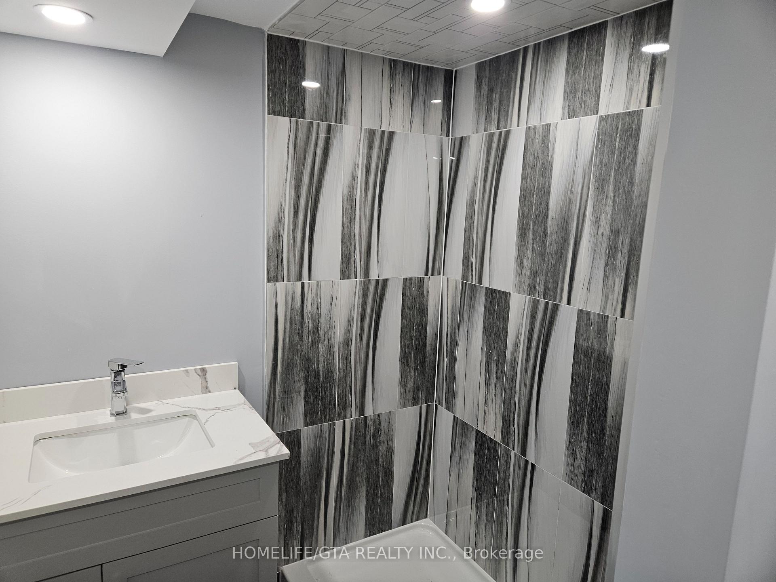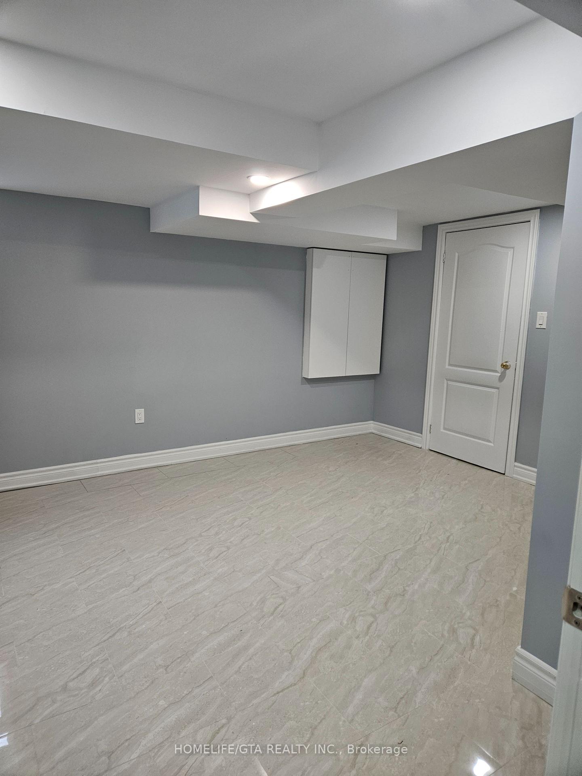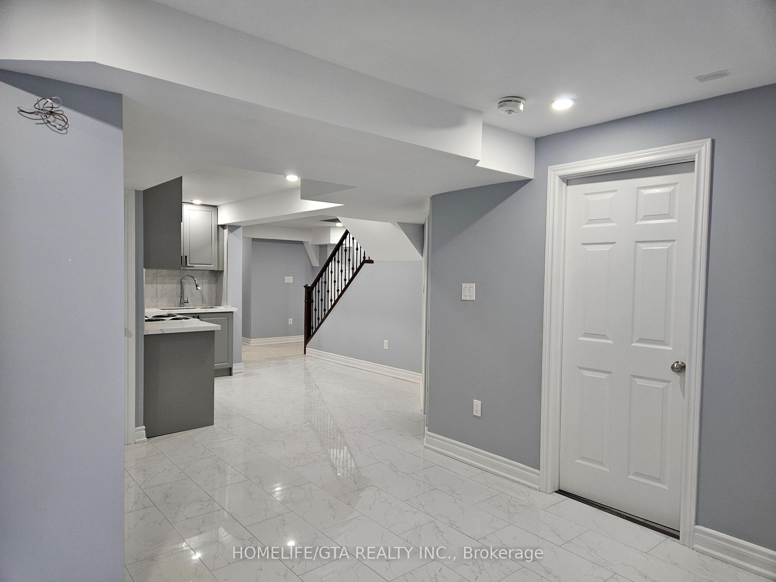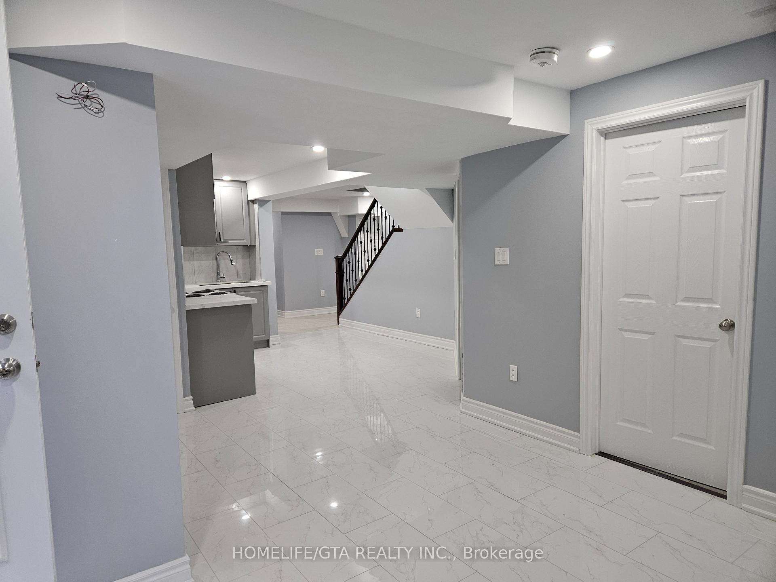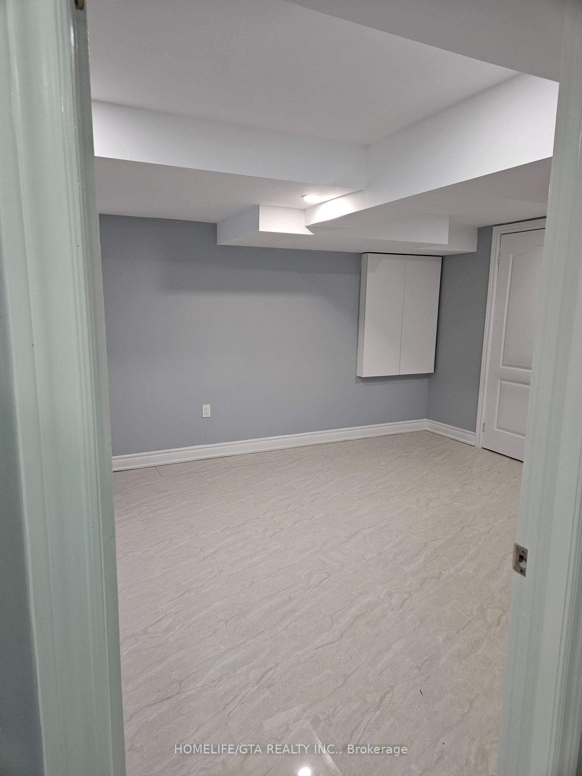$2,100
Available - For Rent
Listing ID: E12066947
745 Black Cherry Driv , Oshawa, L1K 0P4, Durham
| Basement Apartment With Separate Entrance In A Family Friendly Neighborhood, This Newly Finished Basement Suit Is Ideal For Student To Share And New Couples, Large Living room And A Breakfast Area, Along With Bright Spacious Kitchen On White Quitz Counter Top. Plenty Of Sunlight All Over The Suite With Large Windows. Conveniently Located On Suit Laundry Room. Access To Durham College And University. Few Minutes Walk To DRT Access, Nearby Mayor Financial Institutes, Variety Of Restaurants, Public Library, HWY 7, 407 ERT And 1 Private Parking On The Drive Way. This Apartment Is Perfectly Situated Access To Everything And All The Needs And Not To Be Missed. |
| Price | $2,100 |
| Taxes: | $0.00 |
| Occupancy: | Tenant |
| Address: | 745 Black Cherry Driv , Oshawa, L1K 0P4, Durham |
| Directions/Cross Streets: | Wilson Rd Conlin Rd |
| Rooms: | 5 |
| Rooms +: | 1 |
| Bedrooms: | 3 |
| Bedrooms +: | 0 |
| Family Room: | F |
| Basement: | Apartment |
| Furnished: | Unfu |
| Level/Floor | Room | Length(ft) | Width(ft) | Descriptions | |
| Room 1 | Basement | Breakfast | 10.5 | 9.84 | Breakfast Area, Combined w/Family |
| Room 2 | Basement | Kitchen | 14.76 | 11.48 | Combined w/Living |
| Room 3 | Basement | Bedroom 2 | 14.76 | 10.5 | |
| Room 4 | Basement | Bedroom 3 | 12.14 | 12.14 | |
| Room 5 | Basement | Bathroom | 6.07 | 7.87 | 3 Pc Bath |
| Room 6 | Basement | Family Ro | 17.91 | 11.25 | |
| Room 7 | Basement | Laundry | 2.46 | 2.46 | |
| Room 8 | Basement | Bedroom | 14.76 | 10.5 |
| Washroom Type | No. of Pieces | Level |
| Washroom Type 1 | 3 | Basement |
| Washroom Type 2 | 0 | |
| Washroom Type 3 | 0 | |
| Washroom Type 4 | 0 | |
| Washroom Type 5 | 0 |
| Total Area: | 0.00 |
| Property Type: | Detached |
| Style: | 2-Storey |
| Exterior: | Brick |
| Garage Type: | Detached |
| (Parking/)Drive: | Private |
| Drive Parking Spaces: | 1 |
| Park #1 | |
| Parking Type: | Private |
| Park #2 | |
| Parking Type: | Private |
| Pool: | None |
| Laundry Access: | In Basement |
| Property Features: | Golf, Library |
| CAC Included: | N |
| Water Included: | N |
| Cabel TV Included: | N |
| Common Elements Included: | N |
| Heat Included: | N |
| Parking Included: | Y |
| Condo Tax Included: | N |
| Building Insurance Included: | N |
| Fireplace/Stove: | N |
| Heat Type: | Forced Air |
| Central Air Conditioning: | Central Air |
| Central Vac: | N |
| Laundry Level: | Syste |
| Ensuite Laundry: | F |
| Sewers: | Sewer |
| Utilities-Cable: | A |
| Utilities-Hydro: | A |
| Although the information displayed is believed to be accurate, no warranties or representations are made of any kind. |
| HOMELIFE/GTA REALTY INC. |
|
|

Jag Patel
Broker
Dir:
416-671-5246
Bus:
416-289-3000
Fax:
416-289-3008
| Book Showing | Email a Friend |
Jump To:
At a Glance:
| Type: | Freehold - Detached |
| Area: | Durham |
| Municipality: | Oshawa |
| Neighbourhood: | Taunton |
| Style: | 2-Storey |
| Beds: | 3 |
| Baths: | 1 |
| Fireplace: | N |
| Pool: | None |
Locatin Map:

