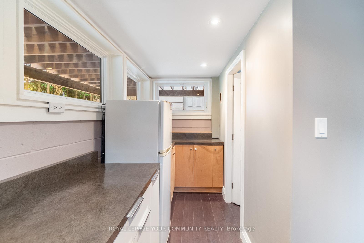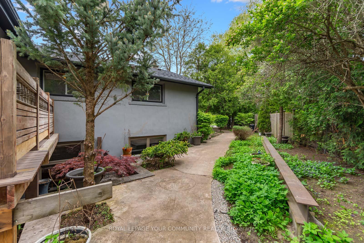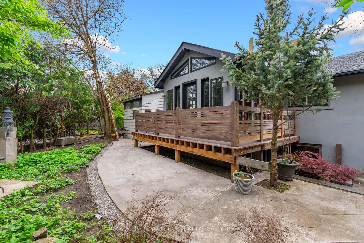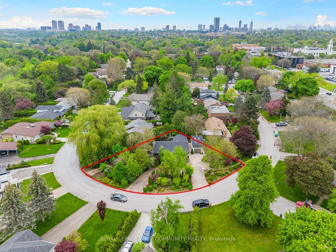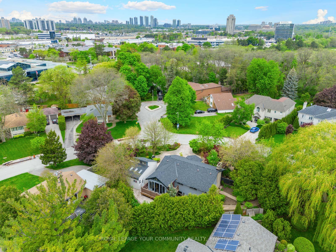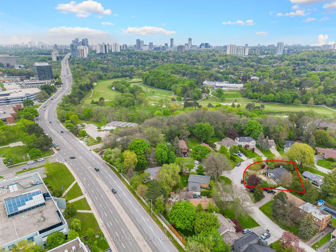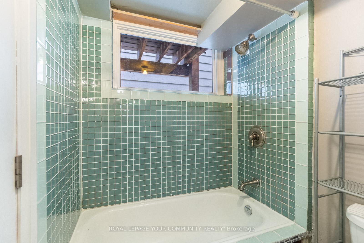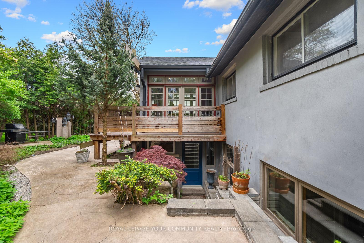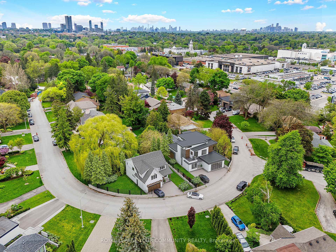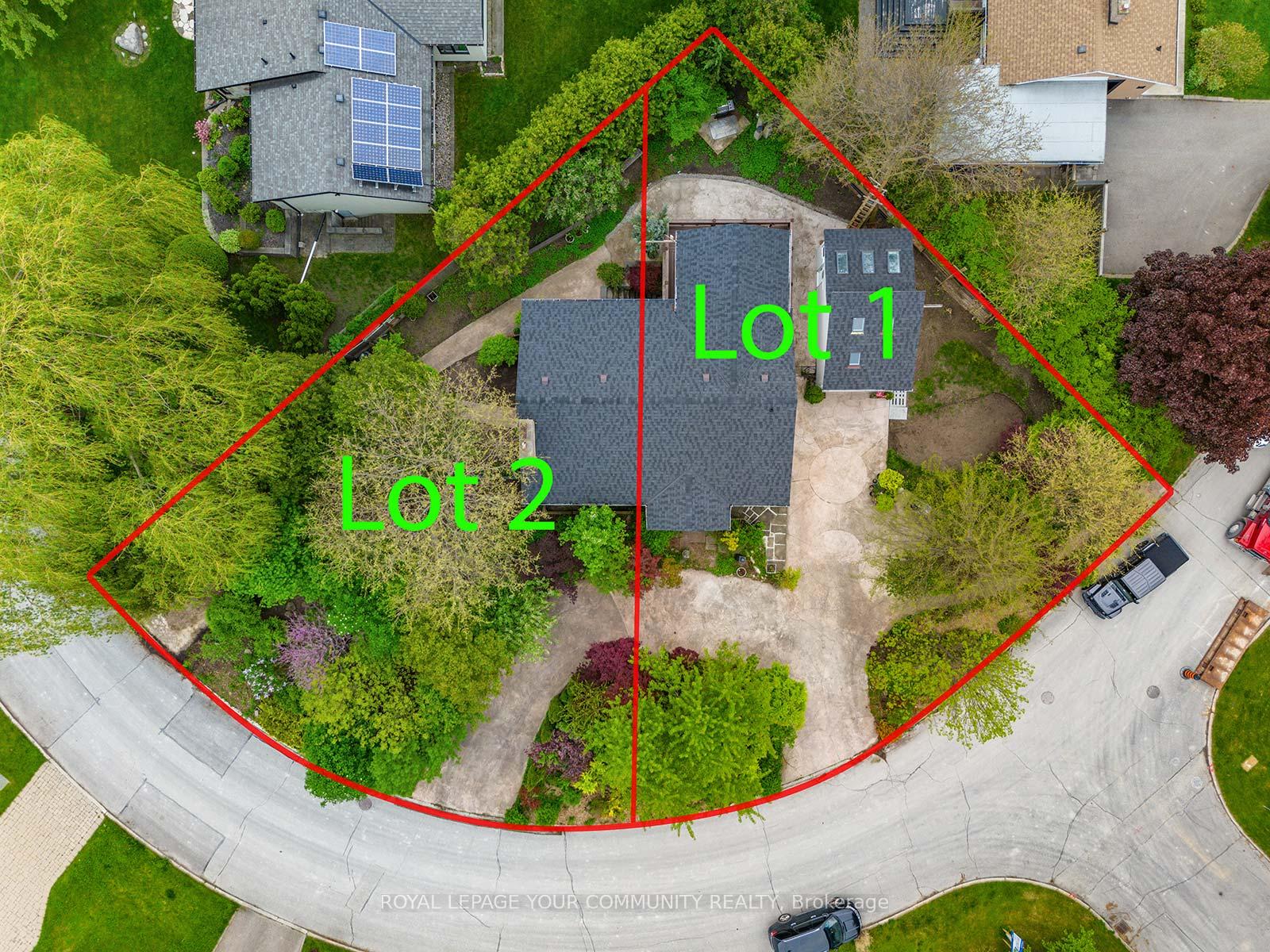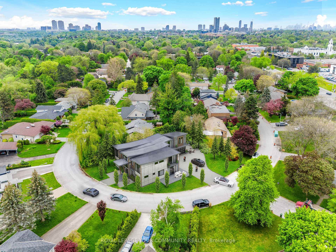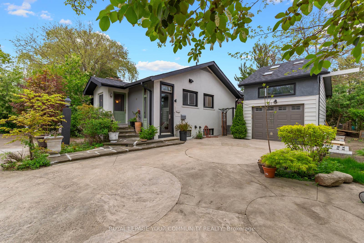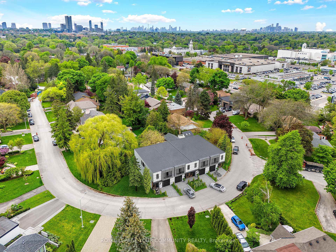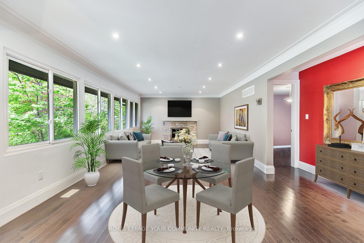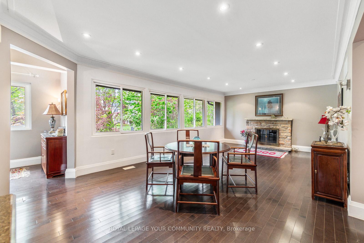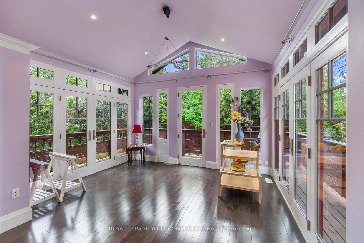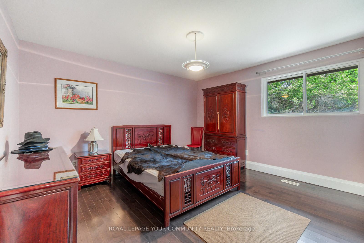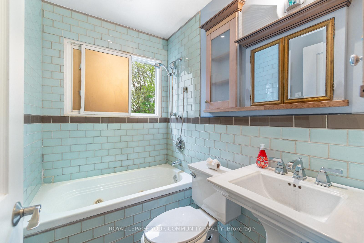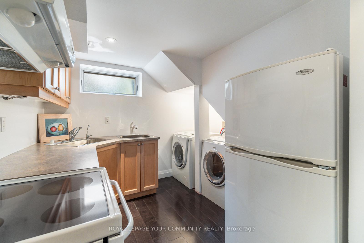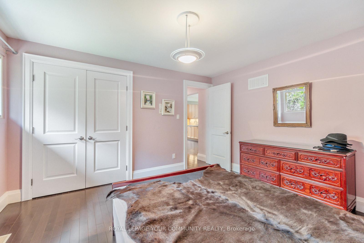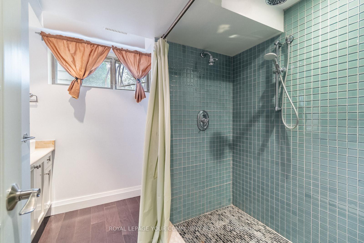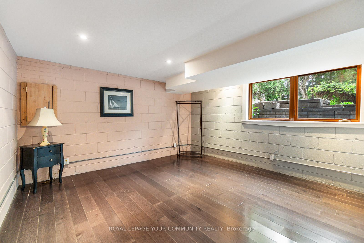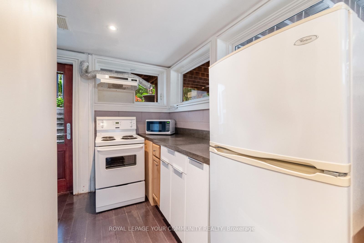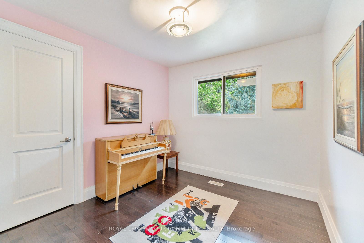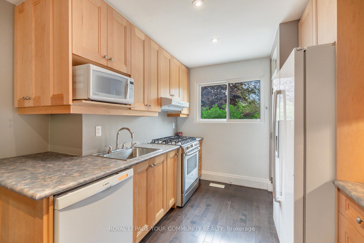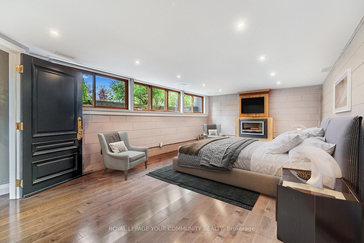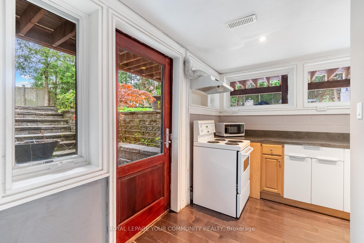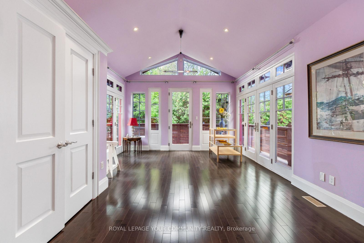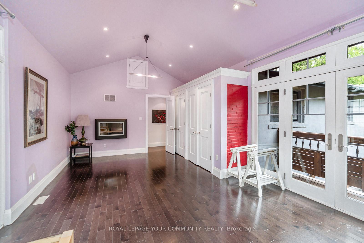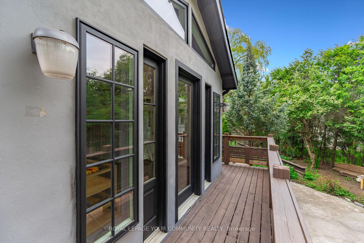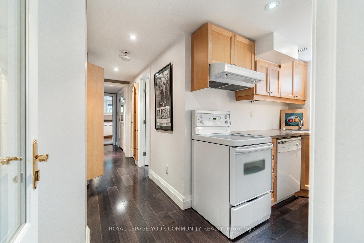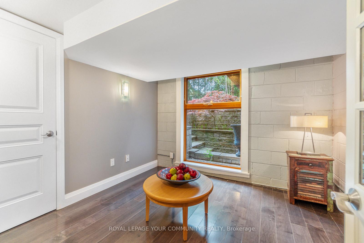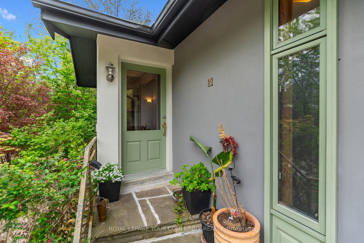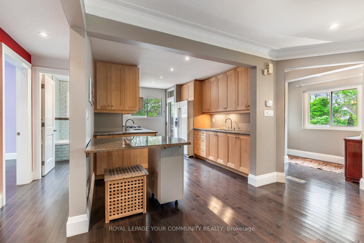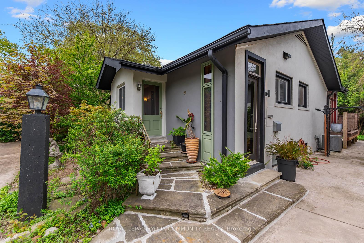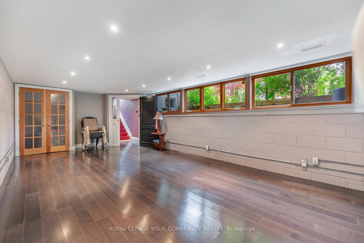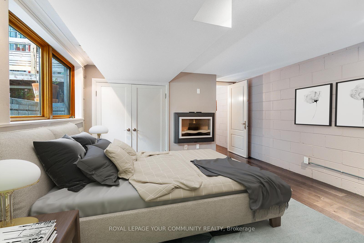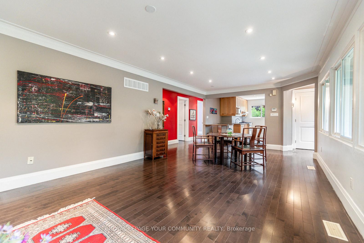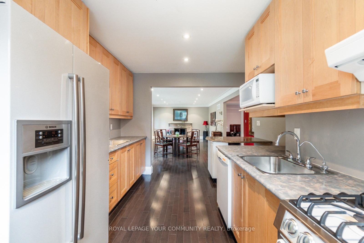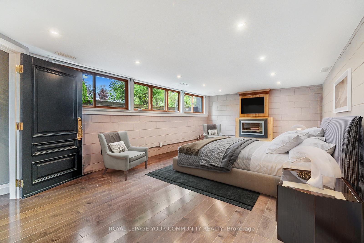$2,599,000
Available - For Sale
Listing ID: C12065784
21 Yewfield Cres , Toronto, M3B 2Y4, Toronto
| Endless potential exists for Families, Investors and End Users! Embrace the tranquil harmony of nature with meticulously maintained park-like setting. Circular concrete drive welcomes you home. 92x193 double lot. Newly renovated oversized prime bungalow offers 3+3 beds,3 baths & 3 kitchens. Enjoy the floor to ceiling windows looking over a gorgeous landscaped yard that boasts a roughed in irrigation system. The cathedral ceilings, wraparound deck, crown moldings, designer doors and high baseboards add an elegant feel. Potential to sever into 2 lots (preliminary plans complete). Enjoy the renovated bungalow with the option to bring in a healthy income each year while you organize your plans. We have 4 separate units that boast 3 separate entrances to the home and 1 to the detached garage that has been converted to a garden suite. Build your dream home on a 10,828 SF sq.ft. lot or sever and put a second dwelling for family or resale; this double lot presents unparalleled opportunity. End users aiming to realize their dream home and capitalize on selling the second lot. Rare Opportunity! |
| Price | $2,599,000 |
| Taxes: | $8808.14 |
| Occupancy: | Vacant |
| Address: | 21 Yewfield Cres , Toronto, M3B 2Y4, Toronto |
| Directions/Cross Streets: | Don Mills & York Mills |
| Rooms: | 11 |
| Rooms +: | 5 |
| Bedrooms: | 3 |
| Bedrooms +: | 3 |
| Family Room: | F |
| Basement: | Separate Ent, Apartment |
| Level/Floor | Room | Length(ft) | Width(ft) | Descriptions | |
| Room 1 | Main | Bedroom | 21.65 | 13.84 | Combined w/Sunroom, Hardwood Floor, His and Hers Closets |
| Room 2 | Main | Bedroom 2 | 13.45 | 12.14 | Hardwood Floor, Closet, Large Window |
| Room 3 | Main | Bedroom 3 | 9.91 | 9.22 | Hardwood Floor, Closet, Large Window |
| Room 4 | Main | Kitchen | 45.99 | 33.16 | Hardwood Floor, Combined w/Dining, Bar Sink |
| Room 5 | Main | Dining Ro | 24.34 | 13.22 | Combined w/Living, Hardwood Floor, Brick Fireplace |
| Room 6 | Lower | Bedroom | 25.75 | 13.28 | Large Window, Closet, Fireplace |
| Room 7 | Lower | Bedroom 2 | 13.28 | 12.89 | Large Window, Closet, Fireplace |
| Room 8 | Lower | Bedroom 3 | 9.91 | 9.32 | Large Window, Closet, Hardwood Floor |
| Room 9 | Lower | Kitchen | 9.28 | 7.08 | Combined w/Laundry, Hardwood Floor, Window |
| Room 10 | Lower | Kitchen | 13.61 | 10.66 | Combined w/Laundry, Hardwood Floor, Window |
| Washroom Type | No. of Pieces | Level |
| Washroom Type 1 | 4 | Ground |
| Washroom Type 2 | 5 | Lower |
| Washroom Type 3 | 4 | Lower |
| Washroom Type 4 | 0 | |
| Washroom Type 5 | 0 |
| Total Area: | 0.00 |
| Property Type: | Detached |
| Style: | Bungalow |
| Exterior: | Brick |
| Garage Type: | Detached |
| (Parking/)Drive: | Circular D |
| Drive Parking Spaces: | 5 |
| Park #1 | |
| Parking Type: | Circular D |
| Park #2 | |
| Parking Type: | Circular D |
| Pool: | None |
| Other Structures: | Garden Shed, W |
| Approximatly Square Footage: | < 700 |
| Property Features: | Golf, Hospital |
| CAC Included: | N |
| Water Included: | N |
| Cabel TV Included: | N |
| Common Elements Included: | N |
| Heat Included: | N |
| Parking Included: | N |
| Condo Tax Included: | N |
| Building Insurance Included: | N |
| Fireplace/Stove: | Y |
| Heat Type: | Forced Air |
| Central Air Conditioning: | Central Air |
| Central Vac: | N |
| Laundry Level: | Syste |
| Ensuite Laundry: | F |
| Sewers: | Sewer |
$
%
Years
This calculator is for demonstration purposes only. Always consult a professional
financial advisor before making personal financial decisions.
| Although the information displayed is believed to be accurate, no warranties or representations are made of any kind. |
| ROYAL LEPAGE YOUR COMMUNITY REALTY |
|
|

Jag Patel
Broker
Dir:
416-671-5246
Bus:
416-289-3000
Fax:
416-289-3008
| Virtual Tour | Book Showing | Email a Friend |
Jump To:
At a Glance:
| Type: | Freehold - Detached |
| Area: | Toronto |
| Municipality: | Toronto C13 |
| Neighbourhood: | Banbury-Don Mills |
| Style: | Bungalow |
| Tax: | $8,808.14 |
| Beds: | 3+3 |
| Baths: | 3 |
| Fireplace: | Y |
| Pool: | None |
Locatin Map:
Payment Calculator:

