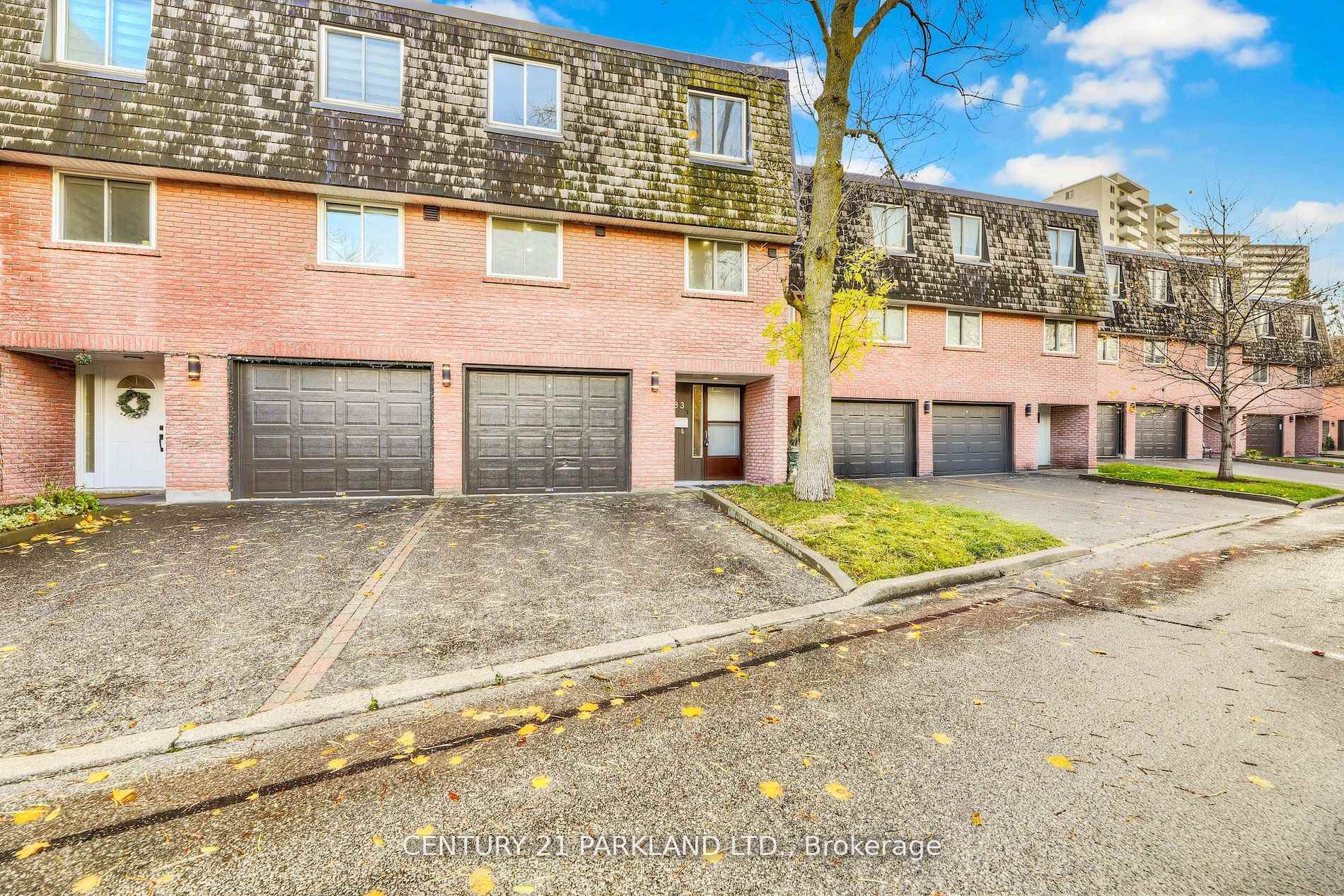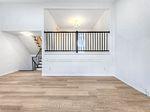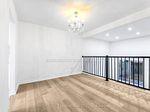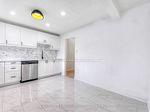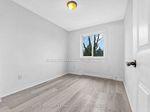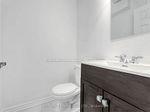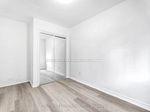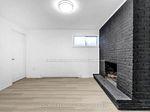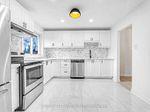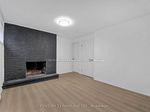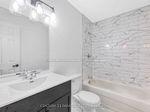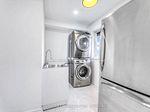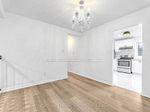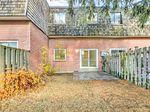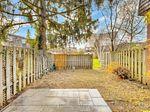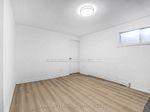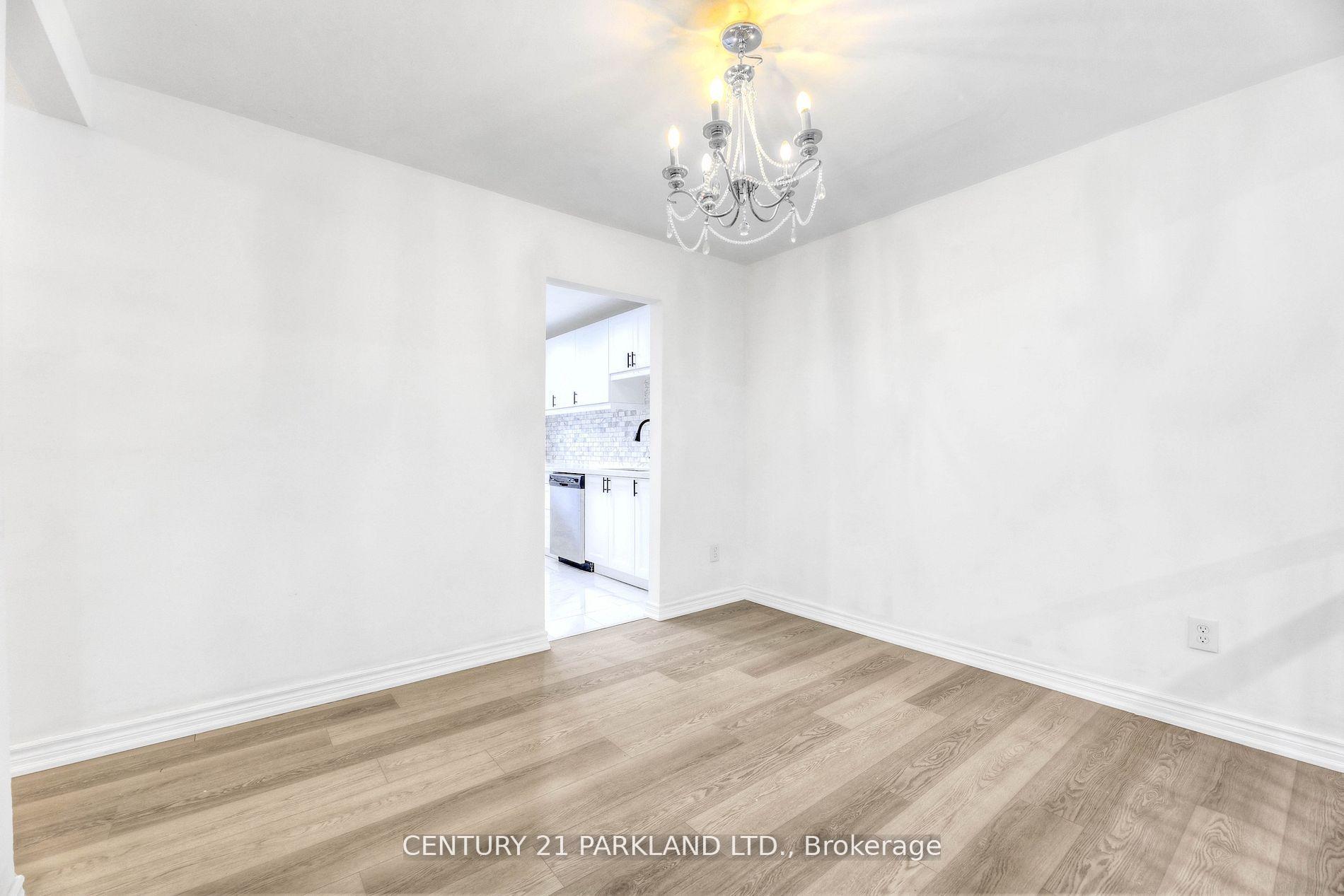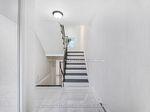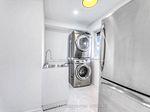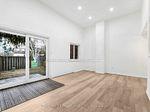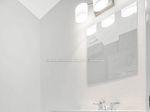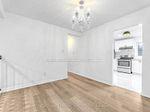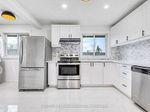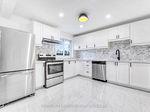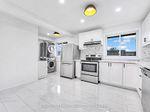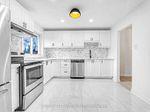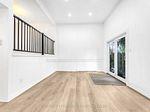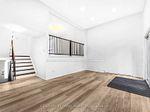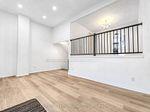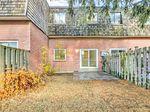$799,000
Available - For Sale
Listing ID: W12066924
2145 Sherobee Road , Mississauga, L5A 3G8, Peel
| Welcome To This Stunning 4 Bedroom, 2 Bathroom Townhouse in the Heart of Cooksville! This Beautifully Renovated Home Boasts a Modern & Sleek Design, with a Spacious Layout Perfect for Families or Those Who Love to Entertain. Step Inside & Be Greeted by the Newly Renovated Kitchen Featuring a Quartz Countertop & Stainless-Steel Appliances. The Open Concept Living/Dining Area Is Flooded with Natural Light, creating a Warm & Inviting Atmosphere. The Master Bedroom Has Ample Closet Space. Three Additional Bedrooms Provide Plenty of Room for a Growing Family. Outside, Enjoy the Convenience of 2 Car Parking (One in the Garage) And Visitor Parking for Guests. The Maintenance Fees Include: Internet & a VIP Package, Making This Property a True Gem Conveniently Located Just Minutes Away from the QEW & Public Transportation. |
| Price | $799,000 |
| Taxes: | $3644.00 |
| Occupancy: | Vacant |
| Address: | 2145 Sherobee Road , Mississauga, L5A 3G8, Peel |
| Postal Code: | L5A 3G8 |
| Province/State: | Peel |
| Directions/Cross Streets: | Hurontario & QEW |
| Level/Floor | Room | Length(ft) | Width(ft) | Descriptions | |
| Room 1 | Second | Dining Ro | 10.76 | 10.43 | Laminate, Overlooks Living, Pot Lights |
| Room 2 | Second | Kitchen | 13.51 | 10.99 | Ceramic Floor, Renovated, Quartz Counter |
| Room 3 | Third | Primary B | 13.19 | 10.36 | Laminate, Double Closet |
| Room 4 | Third | Bedroom 2 | 10.73 | 8.56 | Laminate, Closet |
| Room 5 | Third | Bedroom 3 | 10 | 9.32 | Laminate, Closet |
| Room 6 | Third | Bedroom 4 | 12.69 | 8.17 | Laminate, Double Closet |
| Room 7 | Basement | Recreatio | 12.89 | 8.17 | Laminate, Fireplace |
| Room 8 | Basement | Other | 11.18 | 5.58 | Combined w/Laundry |
| Room 9 | Second | Living Ro | 18.43 | 11.68 | Laminate, W/O To Yard, Pot Lights |
| Washroom Type | No. of Pieces | Level |
| Washroom Type 1 | 4 | Second |
| Washroom Type 2 | 2 | In Betwe |
| Washroom Type 3 | 0 | |
| Washroom Type 4 | 0 | |
| Washroom Type 5 | 0 | |
| Washroom Type 6 | 4 | Second |
| Washroom Type 7 | 2 | In Betwe |
| Washroom Type 8 | 0 | |
| Washroom Type 9 | 0 | |
| Washroom Type 10 | 0 | |
| Washroom Type 11 | 4 | Second |
| Washroom Type 12 | 2 | In Betwe |
| Washroom Type 13 | 0 | |
| Washroom Type 14 | 0 | |
| Washroom Type 15 | 0 | |
| Washroom Type 16 | 4 | Second |
| Washroom Type 17 | 2 | In Betwe |
| Washroom Type 18 | 0 | |
| Washroom Type 19 | 0 | |
| Washroom Type 20 | 0 |
| Total Area: | 0.00 |
| Washrooms: | 2 |
| Heat Type: | Baseboard |
| Central Air Conditioning: | None |
$
%
Years
This calculator is for demonstration purposes only. Always consult a professional
financial advisor before making personal financial decisions.
| Although the information displayed is believed to be accurate, no warranties or representations are made of any kind. |
| CENTURY 21 PARKLAND LTD. |
|
|

Jag Patel
Broker
Dir:
416-671-5246
Bus:
416-289-3000
Fax:
416-289-3008
| Virtual Tour | Book Showing | Email a Friend |
Jump To:
At a Glance:
| Type: | Com - Condo Townhouse |
| Area: | Peel |
| Municipality: | Mississauga |
| Neighbourhood: | Cooksville |
| Style: | Multi-Level |
| Tax: | $3,644 |
| Maintenance Fee: | $500.62 |
| Beds: | 4 |
| Baths: | 2 |
| Fireplace: | Y |
Locatin Map:
Payment Calculator:

