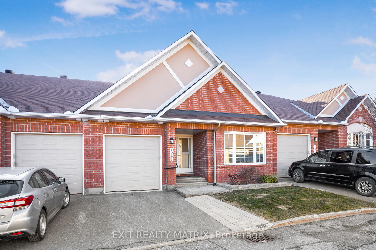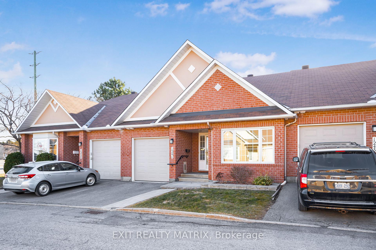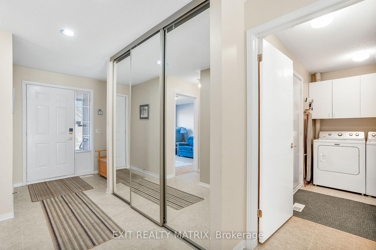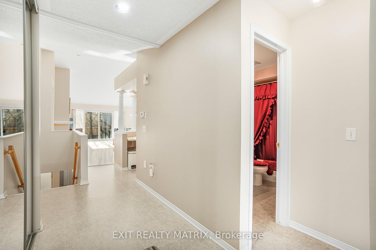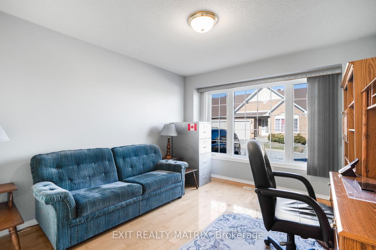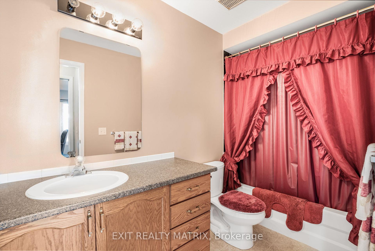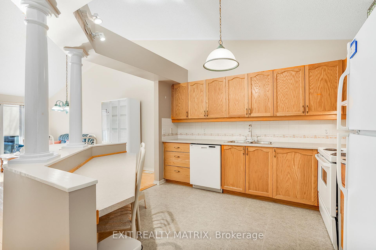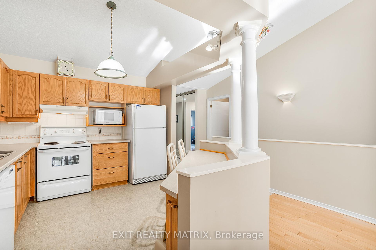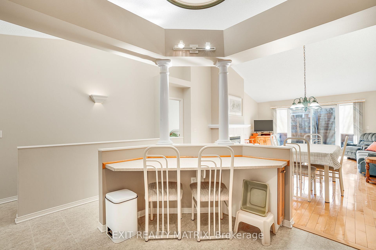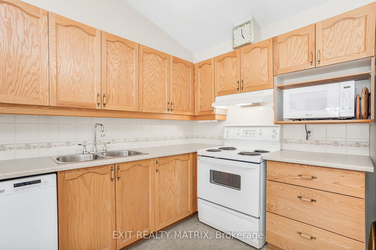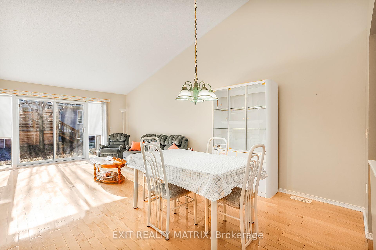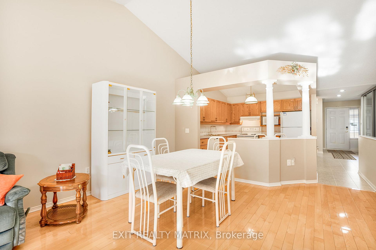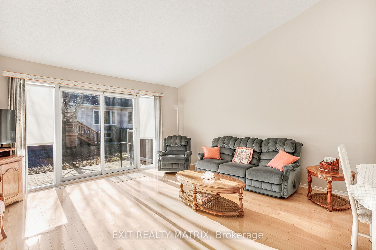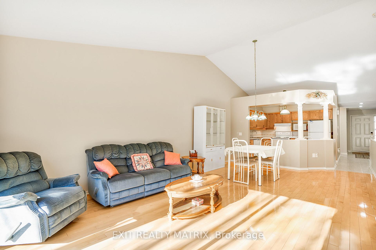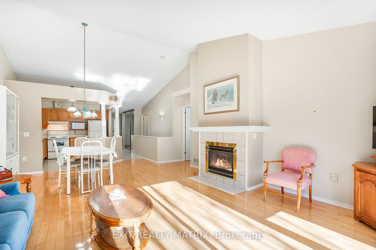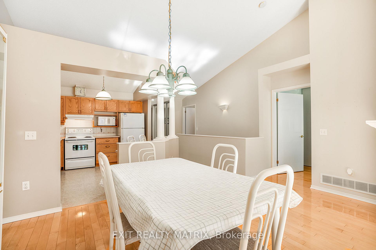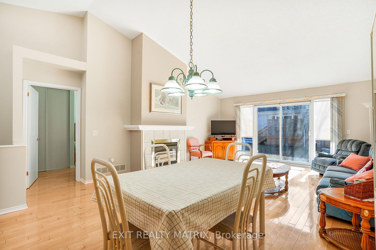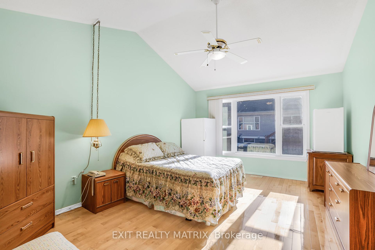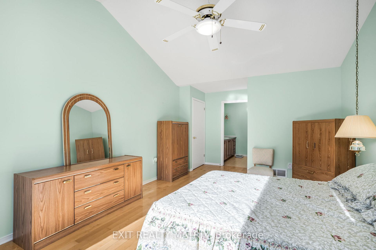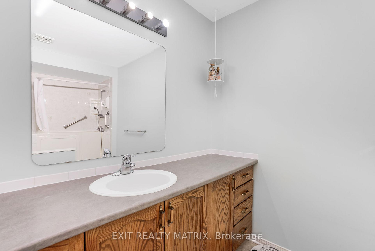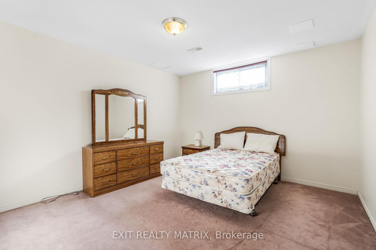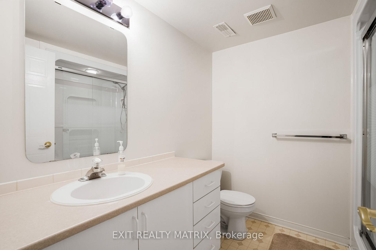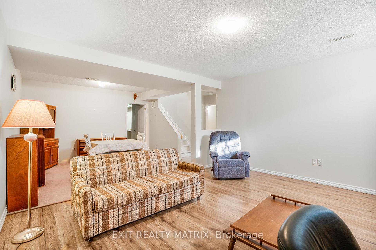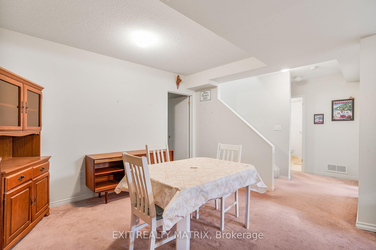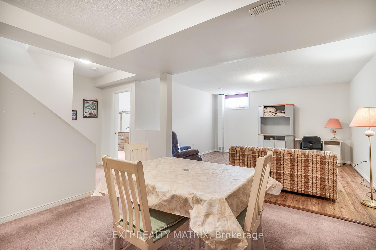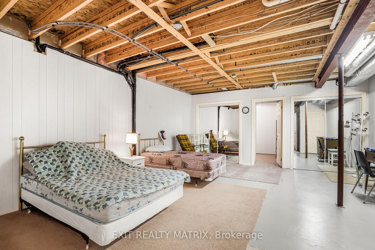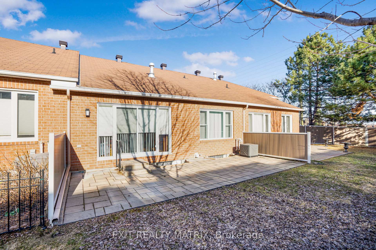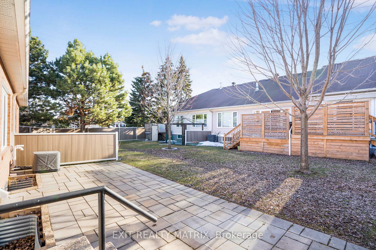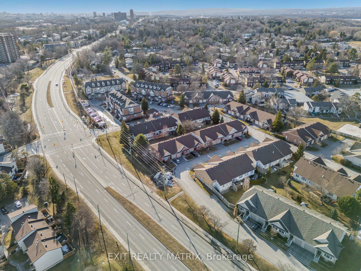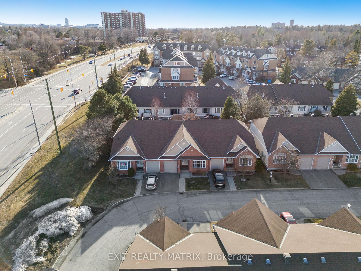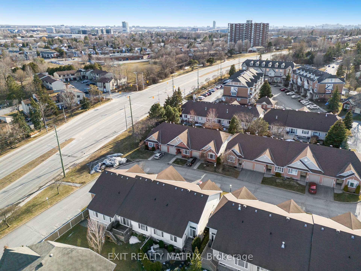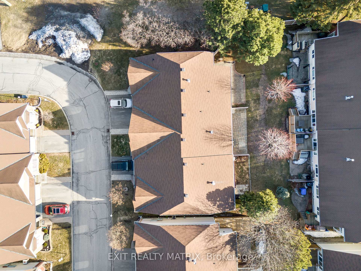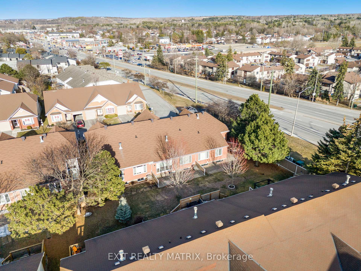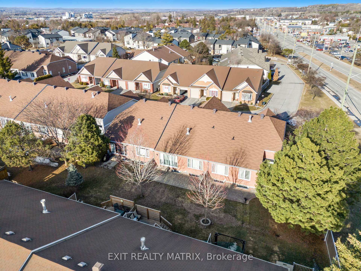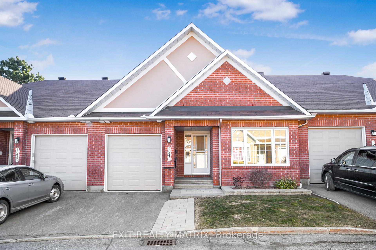$679,900
Available - For Sale
Listing ID: X12066437
1241 Foxborough Priv , Beacon Hill North - South and Area, K1J 1E2, Ottawa
| Looking to downsize and enjoy retirement? This bungalow style condo with attached garage is located in a safe and quiet neighborhood. A spacious main floor living room with gas fireplace, hardwood flooring and cathedral ceiling is combined with the dining area. A practical kitchen design with plenty of oak cabinets, counter space and built in lunch counter. Two bedrooms on the main level with the primary having a full ensuite bath and walk in closet. Convenient main level laundry room. Patio doors off the living room give access to a back patio area. A finished basement offers a family room, space for a home office, a 3rd bedroom, 3rd bathroom and plenty of storage areas. Efficient gas heat, central air, central vacuum. Comfortable, low maintenance living. Quick possession is available. |
| Price | $679,900 |
| Taxes: | $4411.00 |
| Assessment Year: | 2024 |
| Occupancy: | Owner |
| Address: | 1241 Foxborough Priv , Beacon Hill North - South and Area, K1J 1E2, Ottawa |
| Postal Code: | K1J 1E2 |
| Province/State: | Ottawa |
| Directions/Cross Streets: | Montreal Rd |
| Level/Floor | Room | Length(ft) | Width(ft) | Descriptions | |
| Room 1 | Main | Living Ro | 15.42 | 12.69 | Gas Fireplace, Hardwood Floor |
| Room 2 | Main | Dining Ro | 15.42 | 9.05 | |
| Room 3 | Main | Kitchen | 10.2 | 9.94 | |
| Room 4 | Main | Primary B | 15.84 | 11.87 | |
| Room 5 | Main | Bathroom | 10.23 | 7.25 | 4 Pc Ensuite |
| Room 6 | Main | Bedroom 2 | 12.92 | 10.59 | |
| Room 7 | Main | Laundry | 10.69 | 5.41 | |
| Room 8 | Main | Bathroom | 7.25 | 4.89 | 4 Pc Bath |
| Room 9 | Basement | Family Ro | 14.53 | 13.25 | |
| Room 10 | Basement | Office | 10.59 | 12.46 | |
| Room 11 | Basement | Bedroom 3 | 12.37 | 12.04 | |
| Room 12 | Basement | Bathroom | 7.41 | 7.08 | |
| Room 13 | Basement | Furnace R | 10.79 | 7.84 | |
| Room 14 | Basement | Other | 19.19 | 16.43 |
| Washroom Type | No. of Pieces | Level |
| Washroom Type 1 | 4 | Main |
| Washroom Type 2 | 4 | Main |
| Washroom Type 3 | 3 | Basement |
| Washroom Type 4 | 0 | |
| Washroom Type 5 | 0 |
| Total Area: | 0.00 |
| Washrooms: | 3 |
| Heat Type: | Forced Air |
| Central Air Conditioning: | Central Air |
$
%
Years
This calculator is for demonstration purposes only. Always consult a professional
financial advisor before making personal financial decisions.
| Although the information displayed is believed to be accurate, no warranties or representations are made of any kind. |
| EXIT REALTY MATRIX |
|
|

Jag Patel
Broker
Dir:
416-671-5246
Bus:
416-289-3000
Fax:
416-289-3008
| Virtual Tour | Book Showing | Email a Friend |
Jump To:
At a Glance:
| Type: | Com - Condo Townhouse |
| Area: | Ottawa |
| Municipality: | Beacon Hill North - South and Area |
| Neighbourhood: | 2105 - Beaconwood |
| Style: | Bungalow |
| Tax: | $4,411 |
| Maintenance Fee: | $602.25 |
| Beds: | 2+1 |
| Baths: | 3 |
| Fireplace: | Y |
Locatin Map:
Payment Calculator:

