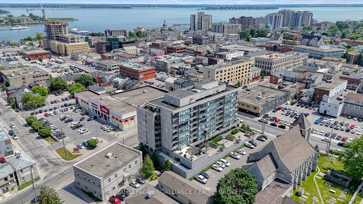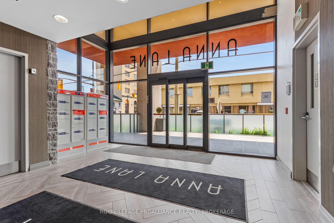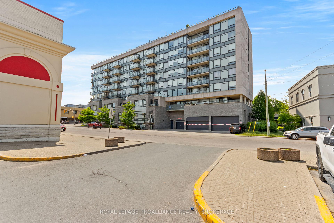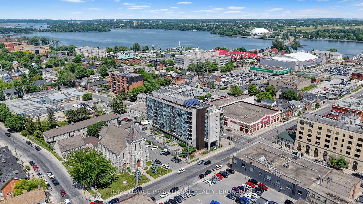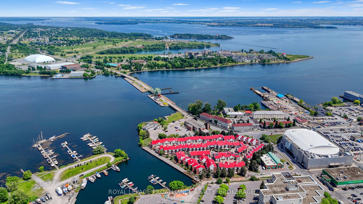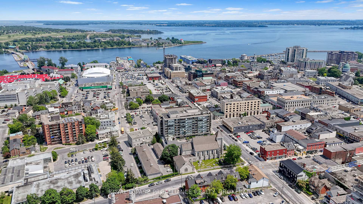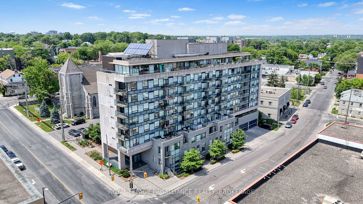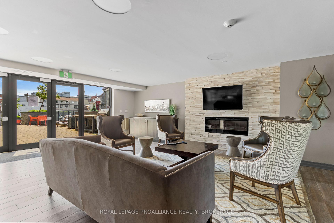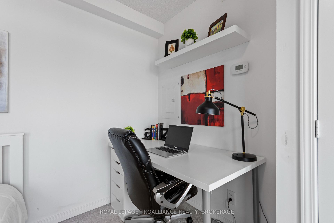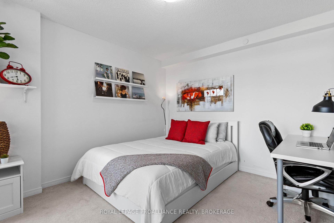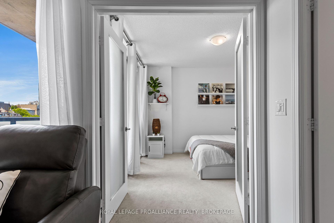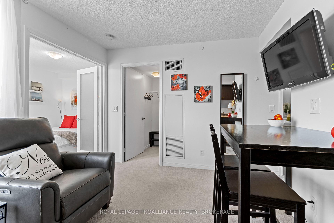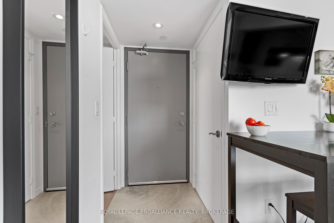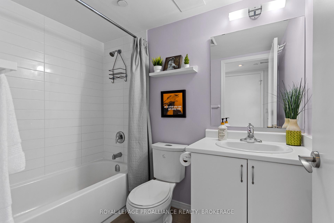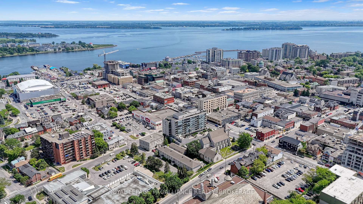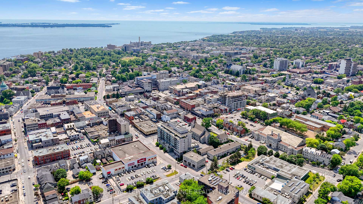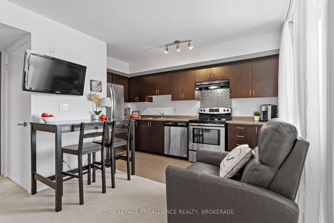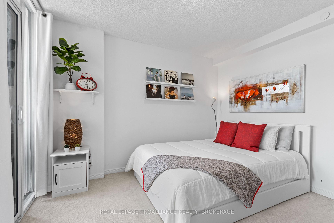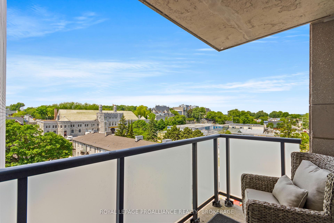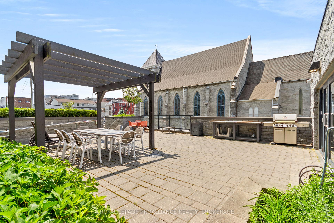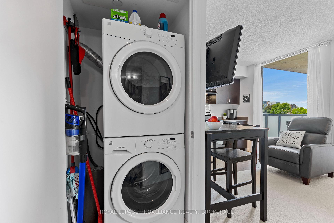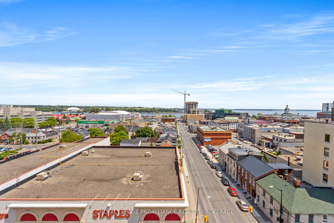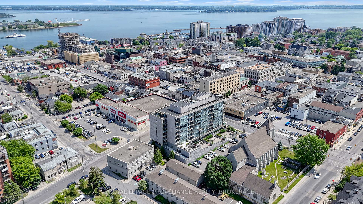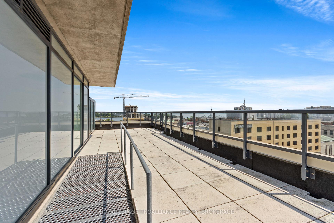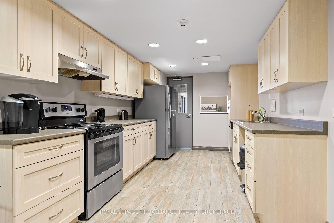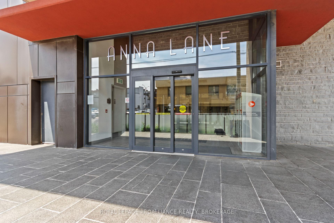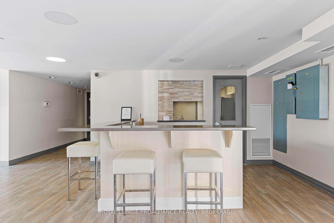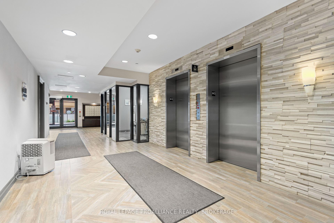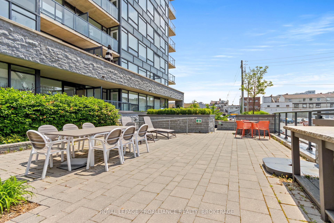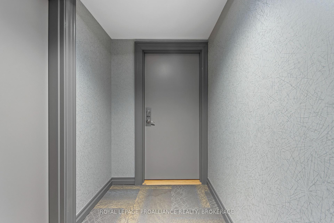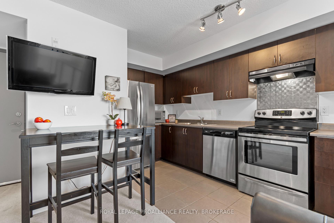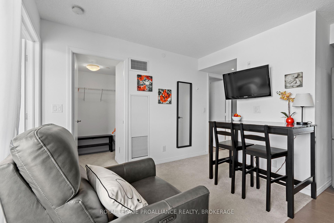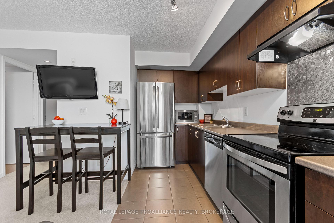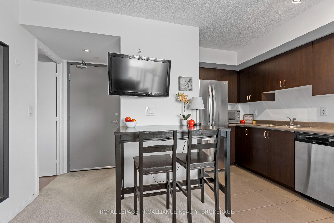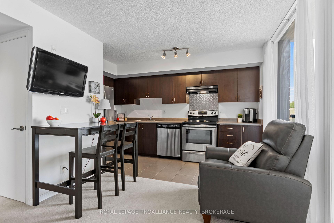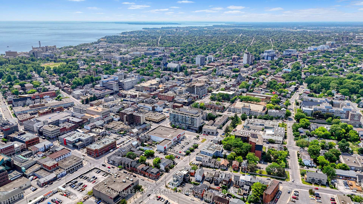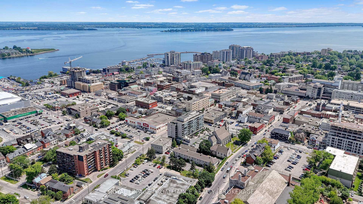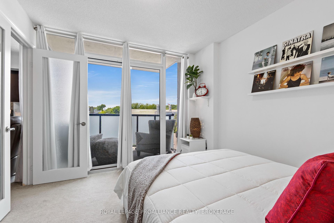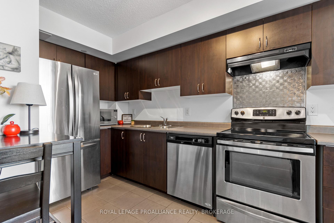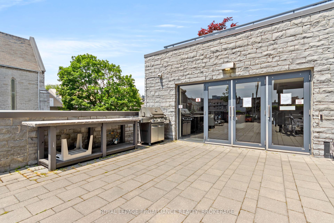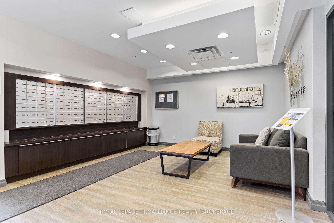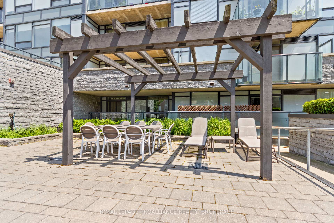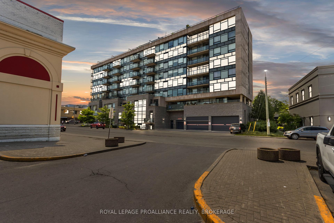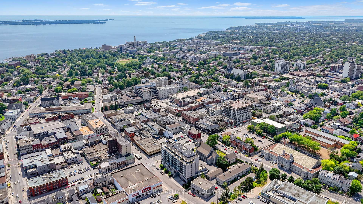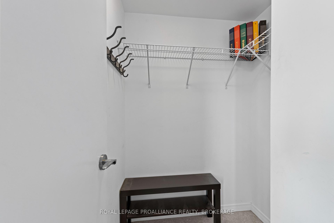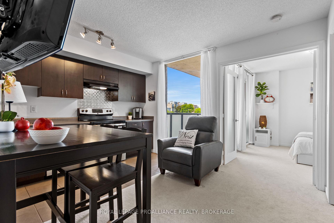$469,900
Available - For Sale
Listing ID: X12066890
121 Queen Stre , Kingston, K7K 0G6, Frontenac
| Attention Queen's parents! Functionality meets style at this sixth-floor condominium suite in downtown Kingston. This corner unit has floor-to-ceiling windows bringing in lots of natural light and a cozy ambiance. It has a flexible floor plan, allowing the living room/bedroom to work as either, or both. The kitchen features modern cabinetry and stainless-steel appliances. There's room for dining and to watch the big game. A four-piece bathroom, in-suite laundry and a storage closet complete the space. Enjoy captivating north-west views from the privacy of your balcony. Best of all, this unit comes with an underground deeded parking spot and locker. There is also secure bicycle parking in the building, a rentable guest suite and a beautiful terrace for the condo community. It's only a short walk to Queen's University and KHSC, enhancing the appeal for academic professionals, health care staff and students. Amenities, restaurants, nightlife and bus routes are all outside your door. What are you waiting for? |
| Price | $469,900 |
| Taxes: | $2823.94 |
| Assessment Year: | 2025 |
| Occupancy: | Vacant |
| Address: | 121 Queen Stre , Kingston, K7K 0G6, Frontenac |
| Postal Code: | K7K 0G6 |
| Province/State: | Frontenac |
| Directions/Cross Streets: | Queen & Bagot |
| Level/Floor | Room | Length(ft) | Width(ft) | Descriptions | |
| Room 1 | Main | Kitchen | 12.99 | 9.81 | Combined w/Dining, Tile Floor |
| Room 2 | Main | Bedroom | 11.41 | 9.41 | Broadloom |
| Room 3 | Main | Bathroom | 7.51 | 4.89 | 4 Pc Bath, Tile Floor |
| Room 4 | Main | Utility R | 5.08 | 4.56 | Walk-In Closet(s), Broadloom |
| Room 5 | Main | Laundry | 3.25 | 3.18 | Tile Floor |
| Washroom Type | No. of Pieces | Level |
| Washroom Type 1 | 4 | Main |
| Washroom Type 2 | 0 | |
| Washroom Type 3 | 0 | |
| Washroom Type 4 | 0 | |
| Washroom Type 5 | 0 | |
| Washroom Type 6 | 4 | Main |
| Washroom Type 7 | 0 | |
| Washroom Type 8 | 0 | |
| Washroom Type 9 | 0 | |
| Washroom Type 10 | 0 |
| Total Area: | 0.00 |
| Approximatly Age: | 6-10 |
| Sprinklers: | Carb |
| Washrooms: | 1 |
| Heat Type: | Forced Air |
| Central Air Conditioning: | Central Air |
| Elevator Lift: | True |
$
%
Years
This calculator is for demonstration purposes only. Always consult a professional
financial advisor before making personal financial decisions.
| Although the information displayed is believed to be accurate, no warranties or representations are made of any kind. |
| ROYAL LEPAGE PROALLIANCE REALTY, BROKERAGE |
|
|

Jag Patel
Broker
Dir:
416-671-5246
Bus:
416-289-3000
Fax:
416-289-3008
| Book Showing | Email a Friend |
Jump To:
At a Glance:
| Type: | Com - Condo Apartment |
| Area: | Frontenac |
| Municipality: | Kingston |
| Neighbourhood: | 22 - East of Sir John A. Blvd |
| Style: | Apartment |
| Approximate Age: | 6-10 |
| Tax: | $2,823.94 |
| Maintenance Fee: | $386.26 |
| Baths: | 1 |
| Fireplace: | N |
Locatin Map:
Payment Calculator:

