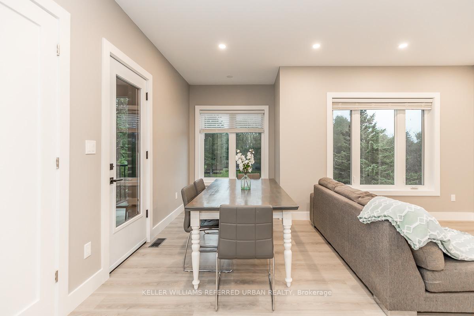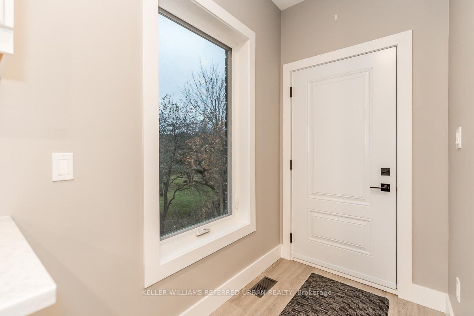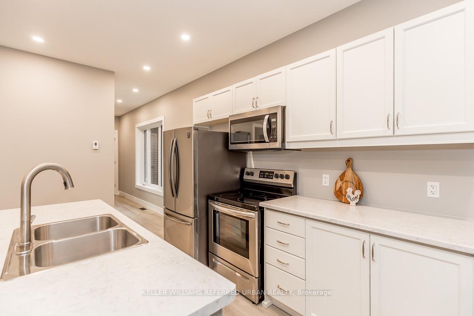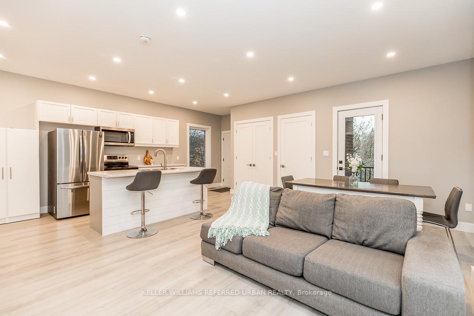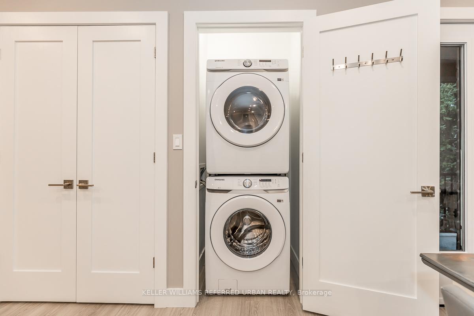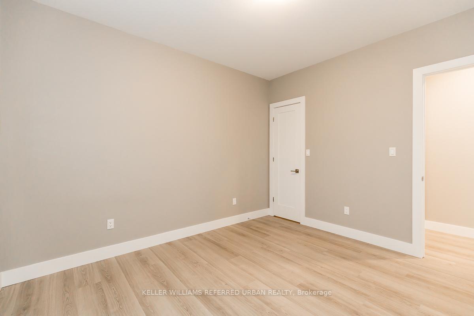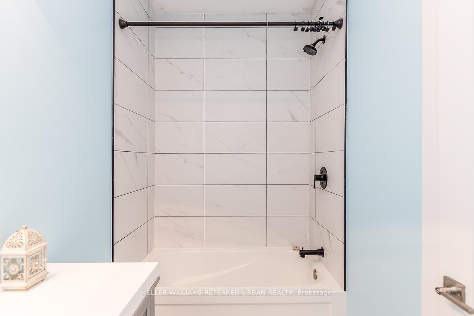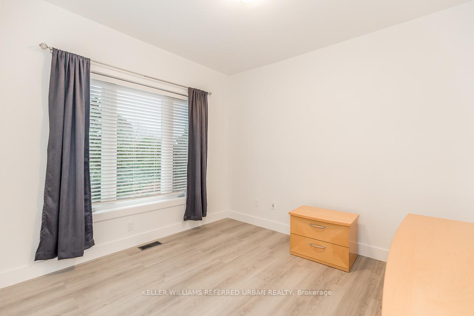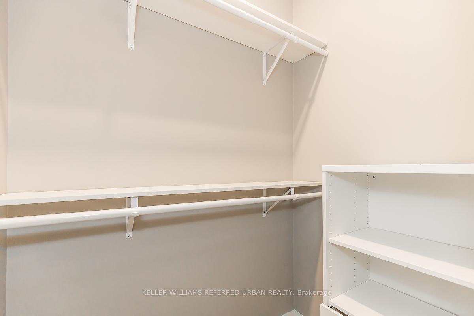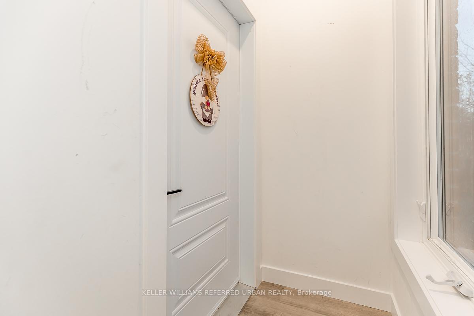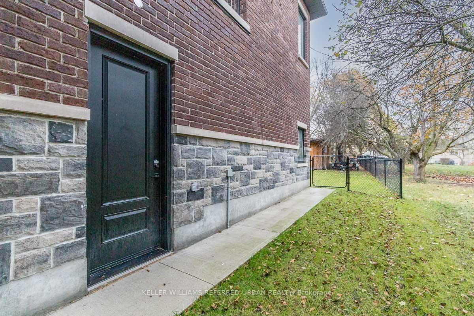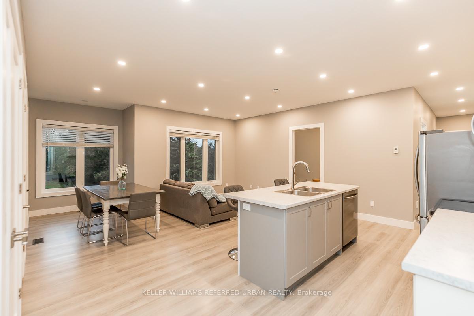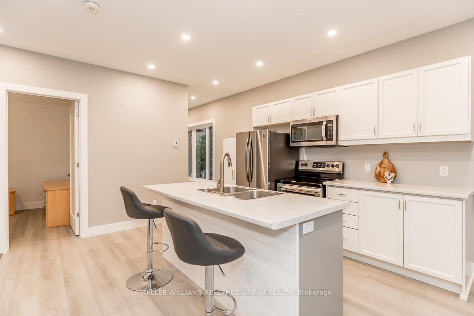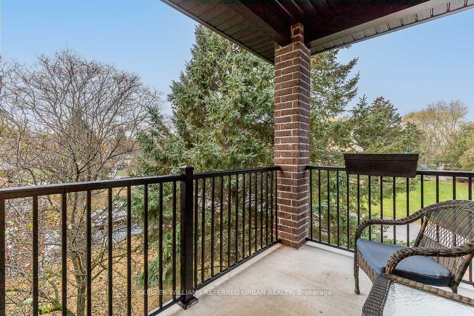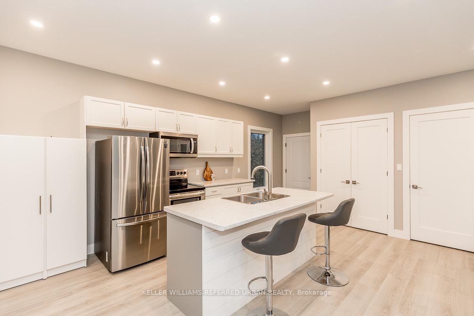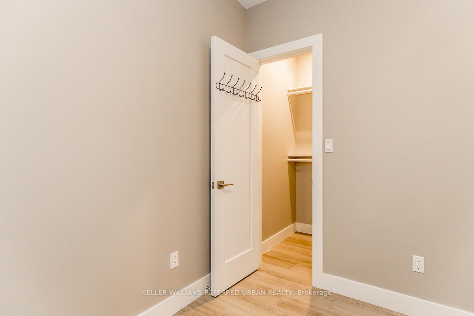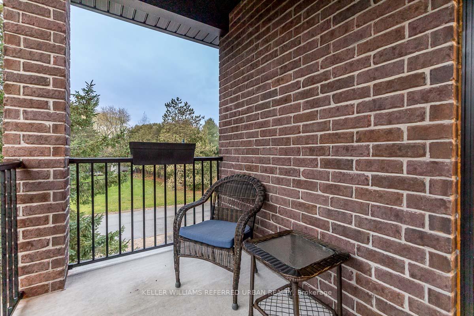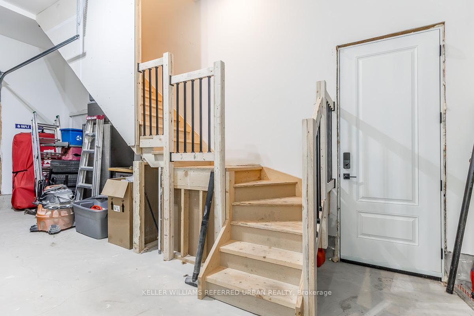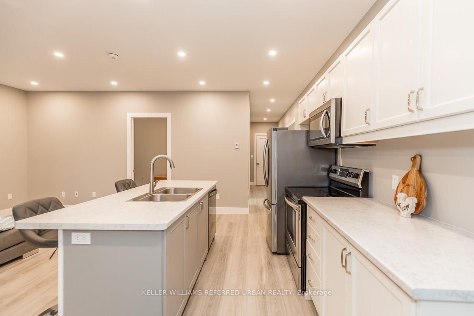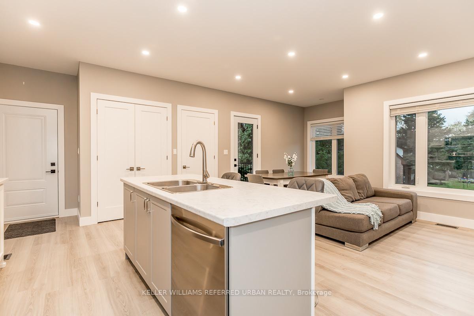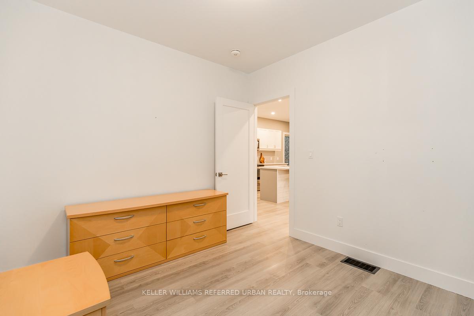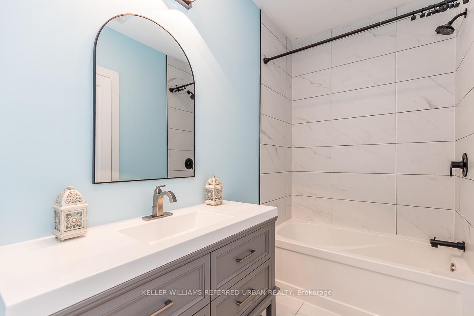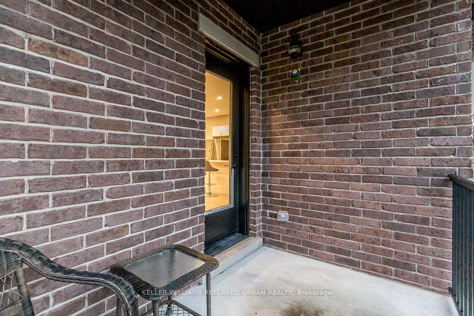$2,500
Available - For Rent
Listing ID: N12066792
23 Delta Cres , East Gwillimbury, L9N 1G2, York
| Looking for a quiet space to call home? This beautifully designed 2-bedroom apartment, nestled on a serene crescent, offers the perfect balance of comfort and convenience for a single professional or young couple.Enjoy the open-concept layout with high ceilings and an abundance of natural light from large picture windows. The kitchen features a centre island with built-in dishwasher, plenty of storage, and a charming breakfast areaperfect for relaxed mornings or casual dining.A spacious dining room allows for easy entertaining or a flexible workspace. The primary bedroom includes a walk-in closet, while the covered balcony offers a peaceful view of the treetopsideal for unwinding after a long day.Other thoughtful features include a 4-piece bathroom, ensuite laundry, and a generous entrance closet.Steps from the bus stop and just a 3-minute drive to the library, dining spots, and daily essentials. Quick access to HWY 404 and East Gwillimbury shopping centres makes getting around effortless. |
| Price | $2,500 |
| Taxes: | $0.00 |
| Occupancy: | Tenant |
| Address: | 23 Delta Cres , East Gwillimbury, L9N 1G2, York |
| Directions/Cross Streets: | Cedar St,walnut ave,Delta cres |
| Rooms: | 5 |
| Bedrooms: | 2 |
| Bedrooms +: | 0 |
| Family Room: | F |
| Basement: | None |
| Furnished: | Unfu |
| Level/Floor | Room | Length(ft) | Width(ft) | Descriptions | |
| Room 1 | Main | Foyer | 5.18 | 4.43 | Laminate, Closet, Pot Lights |
| Room 2 | Main | Kitchen | 17.45 | 9.68 | Breakfast Bar, Open Concept, Laminate |
| Room 3 | Main | Living Ro | 10.79 | 10.99 | Laminate, Picture Window, Pot Lights |
| Room 4 | Main | Dining Ro | 14.69 | 6.63 | Laminate, Walk-Out, Pot Lights |
| Room 5 | Main | Bedroom 2 | 10.2 | 10.99 | Laminate, Large Window |
| Room 6 | Main | Primary B | 11.02 | 12.1 | Laminate, Walk-In Closet(s), Pot Lights |
| Room 7 | Main | Bathroom | 10.1 | 4.95 | Tile Floor, 4 Pc Bath |
| Room 8 | Main | Laundry |
| Washroom Type | No. of Pieces | Level |
| Washroom Type 1 | 4 | Main |
| Washroom Type 2 | 0 | |
| Washroom Type 3 | 0 | |
| Washroom Type 4 | 0 | |
| Washroom Type 5 | 0 |
| Total Area: | 0.00 |
| Approximatly Age: | 0-5 |
| Property Type: | Detached |
| Style: | 2-Storey |
| Exterior: | Brick |
| Garage Type: | Attached |
| (Parking/)Drive: | Private |
| Drive Parking Spaces: | 2 |
| Park #1 | |
| Parking Type: | Private |
| Park #2 | |
| Parking Type: | Private |
| Pool: | None |
| Laundry Access: | Ensuite |
| Approximatly Age: | 0-5 |
| Approximatly Square Footage: | 700-1100 |
| CAC Included: | N |
| Water Included: | N |
| Cabel TV Included: | N |
| Common Elements Included: | N |
| Heat Included: | N |
| Parking Included: | Y |
| Condo Tax Included: | N |
| Building Insurance Included: | N |
| Fireplace/Stove: | N |
| Heat Type: | Forced Air |
| Central Air Conditioning: | Central Air |
| Central Vac: | N |
| Laundry Level: | Syste |
| Ensuite Laundry: | F |
| Sewers: | Septic |
| Utilities-Cable: | Y |
| Utilities-Hydro: | Y |
| Although the information displayed is believed to be accurate, no warranties or representations are made of any kind. |
| KELLER WILLIAMS REFERRED URBAN REALTY |
|
|

Jag Patel
Broker
Dir:
416-671-5246
Bus:
416-289-3000
Fax:
416-289-3008
| Book Showing | Email a Friend |
Jump To:
At a Glance:
| Type: | Freehold - Detached |
| Area: | York |
| Municipality: | East Gwillimbury |
| Neighbourhood: | Holland Landing |
| Style: | 2-Storey |
| Approximate Age: | 0-5 |
| Beds: | 2 |
| Baths: | 1 |
| Fireplace: | N |
| Pool: | None |
Locatin Map:

