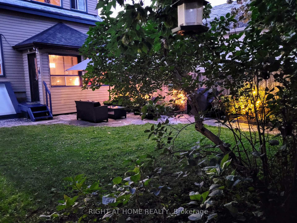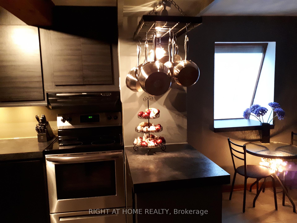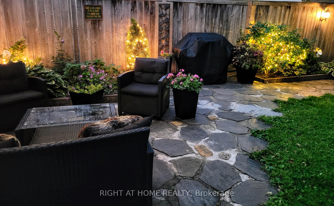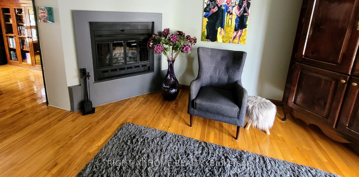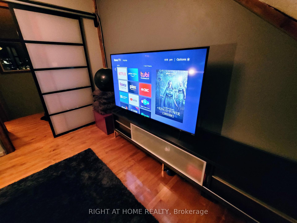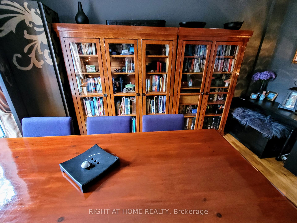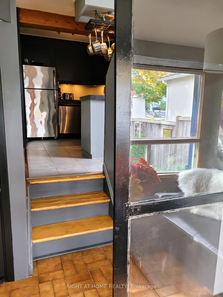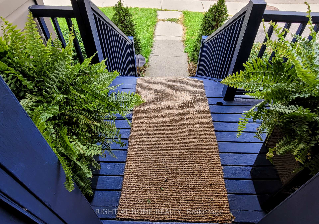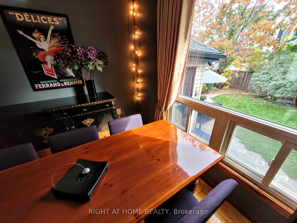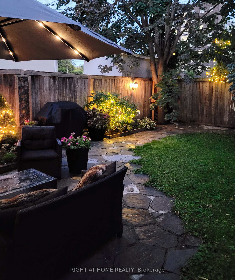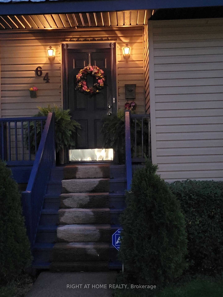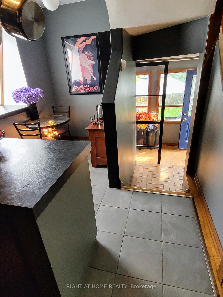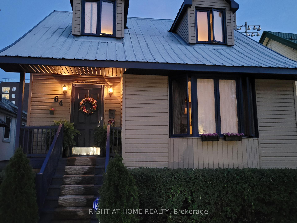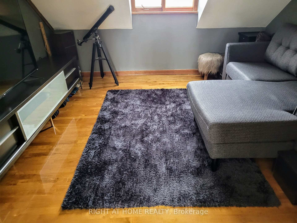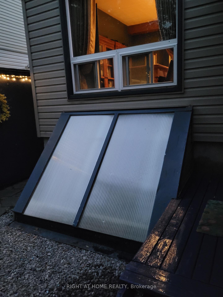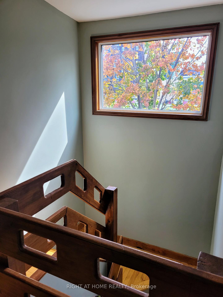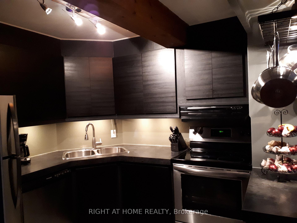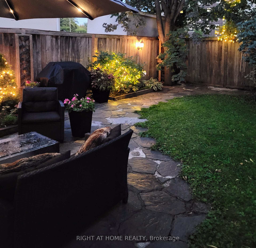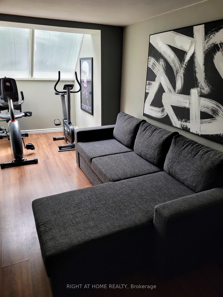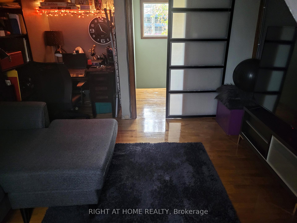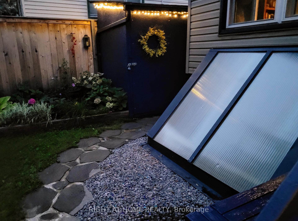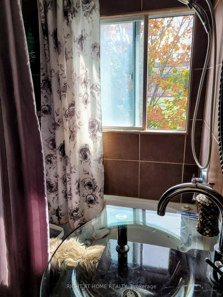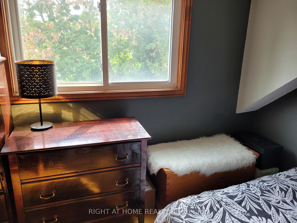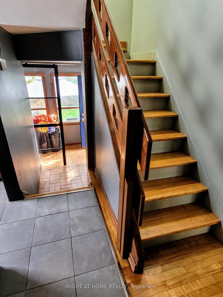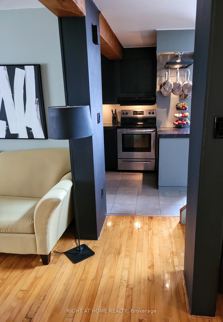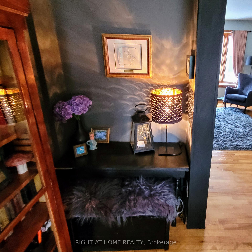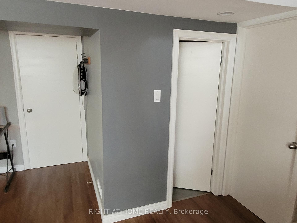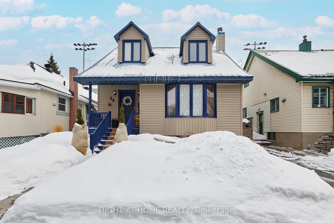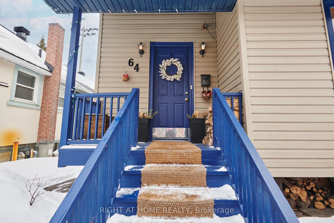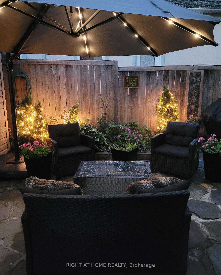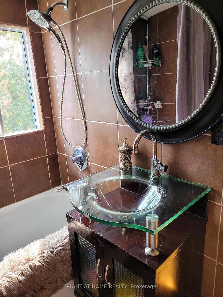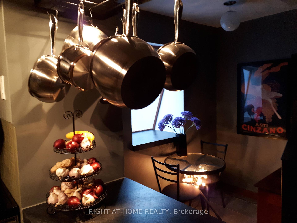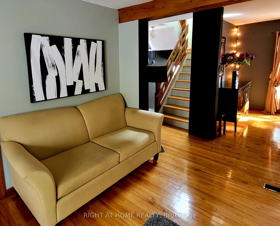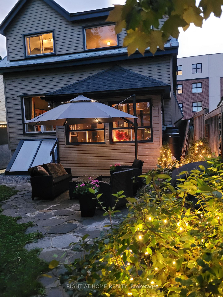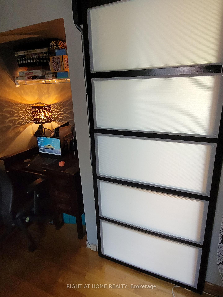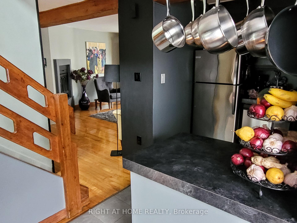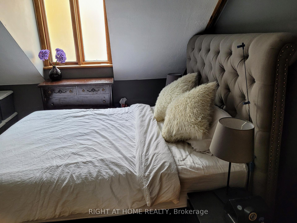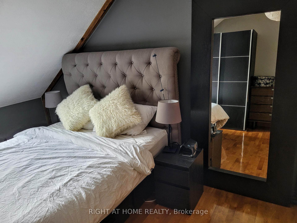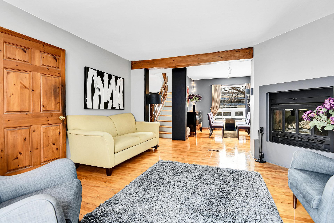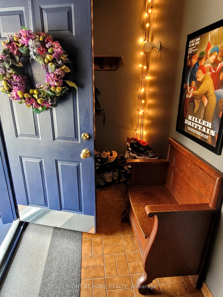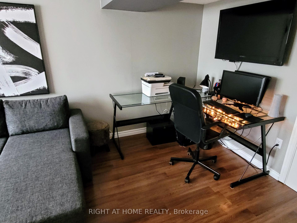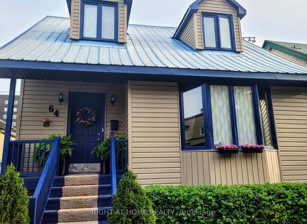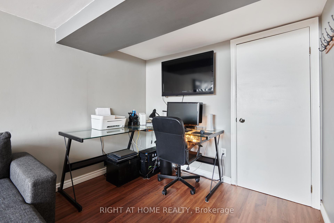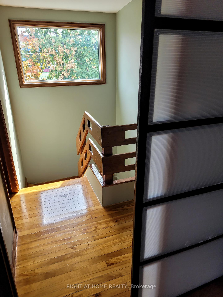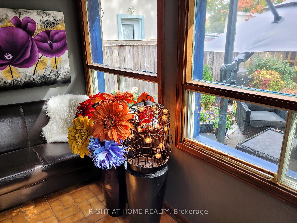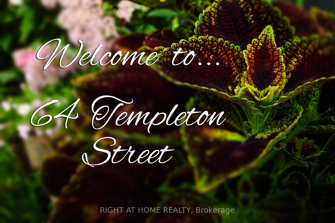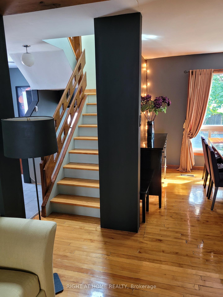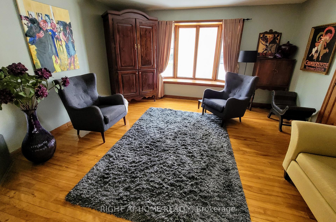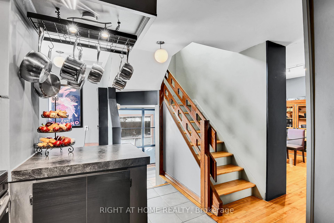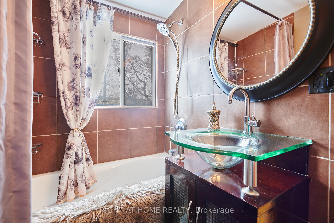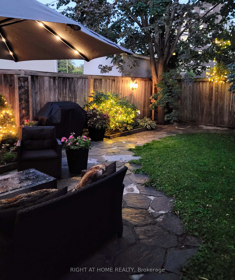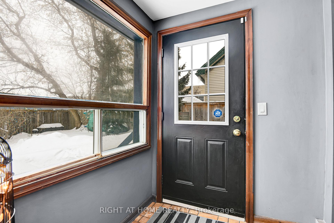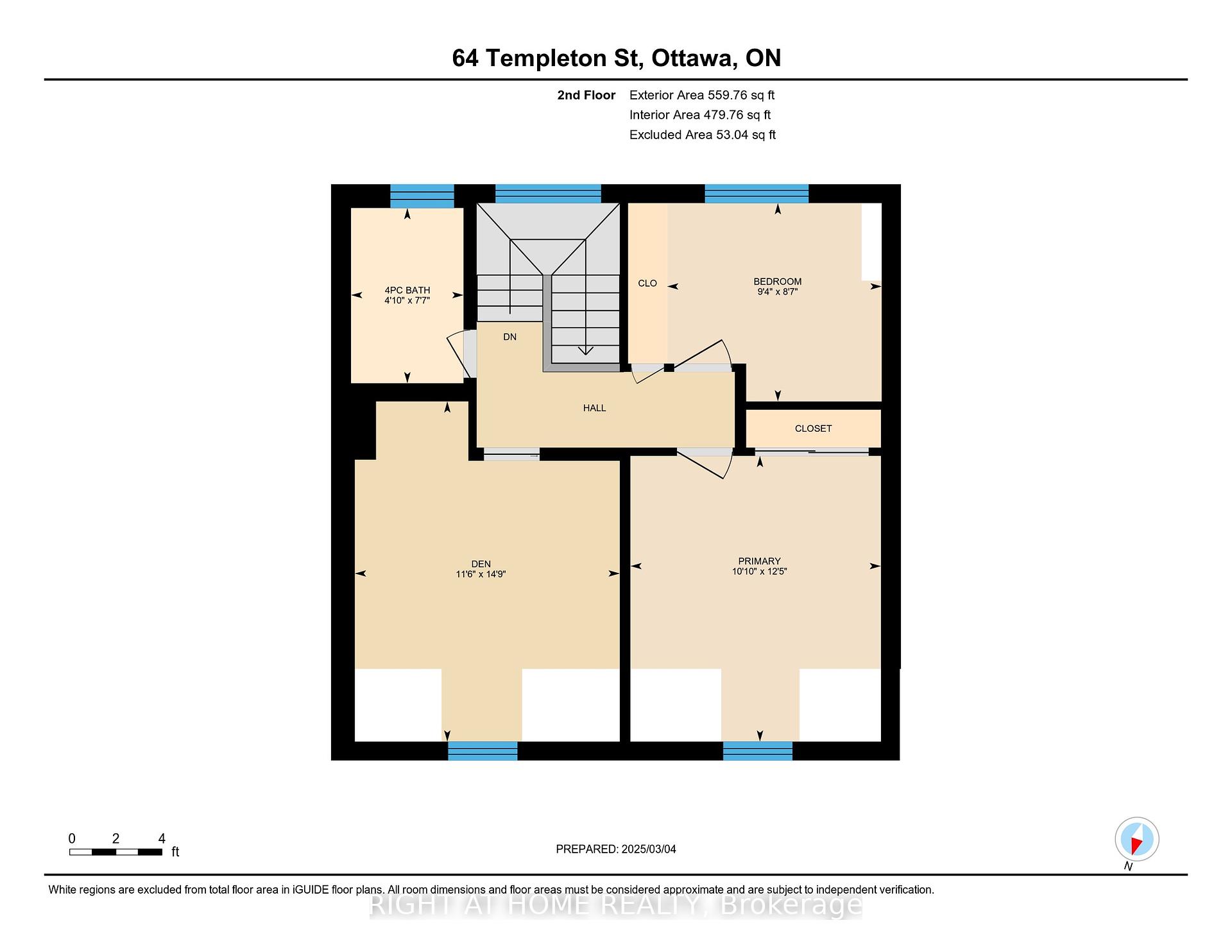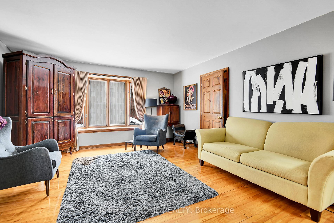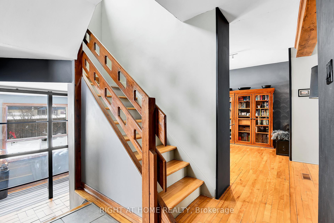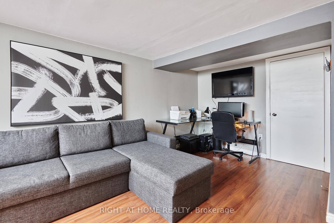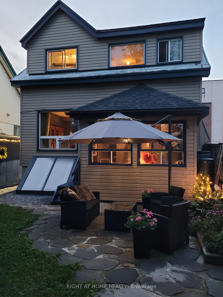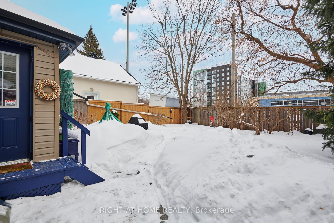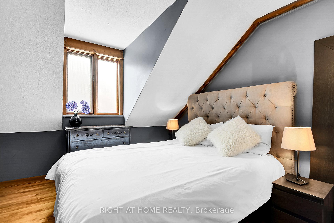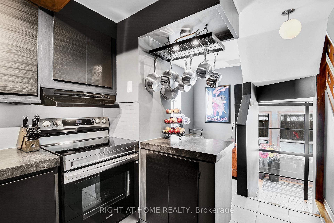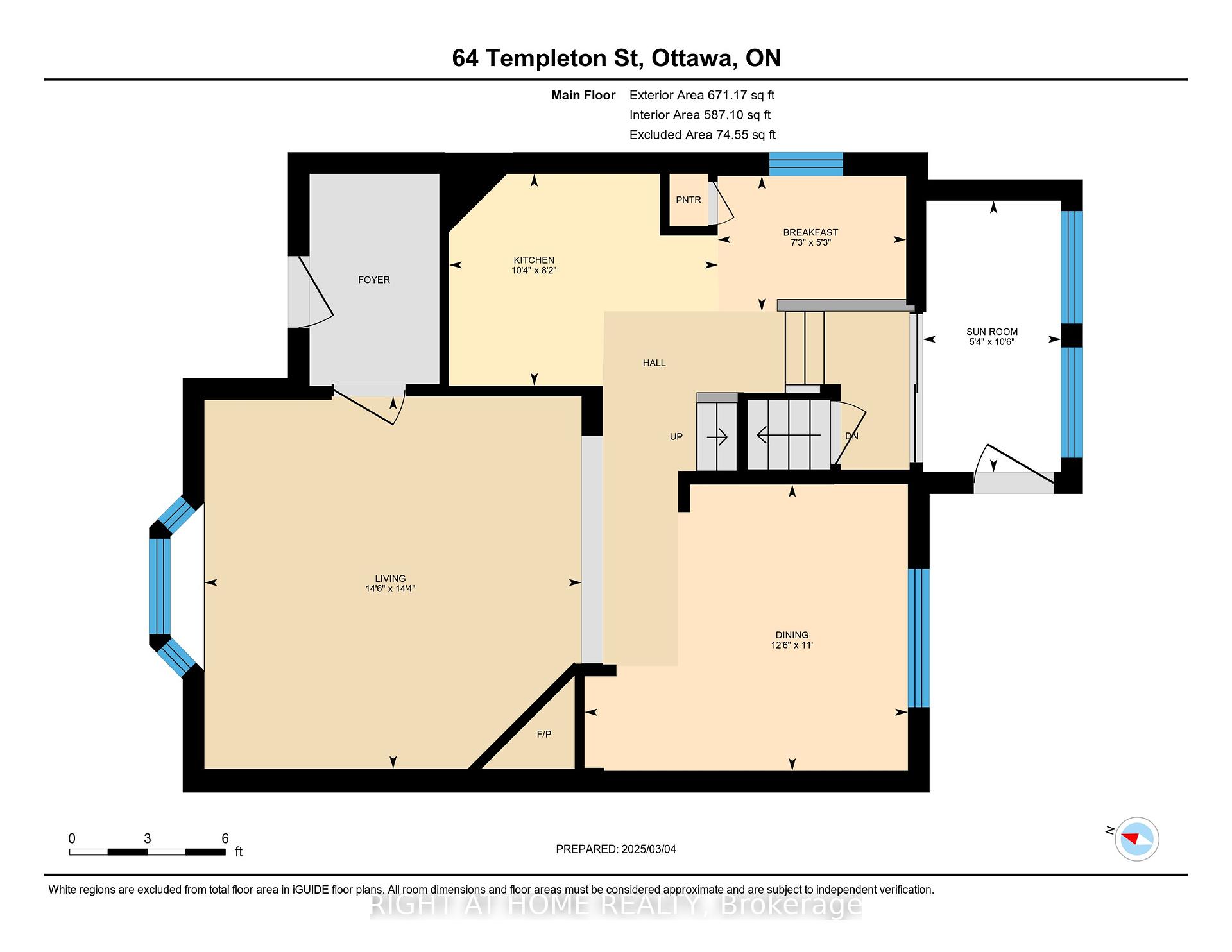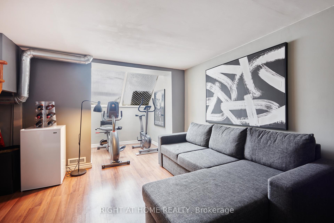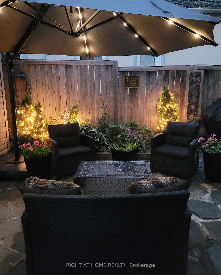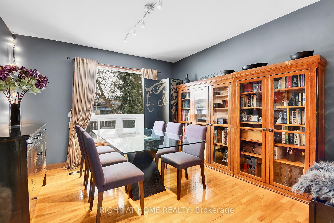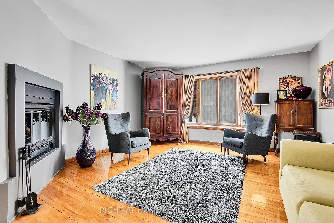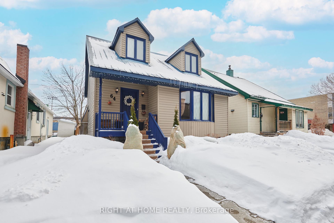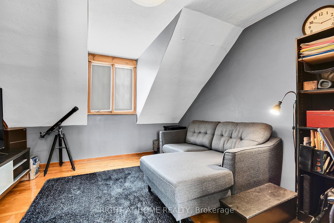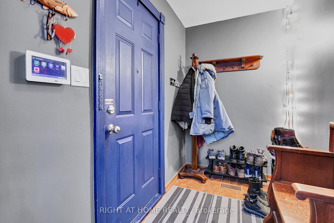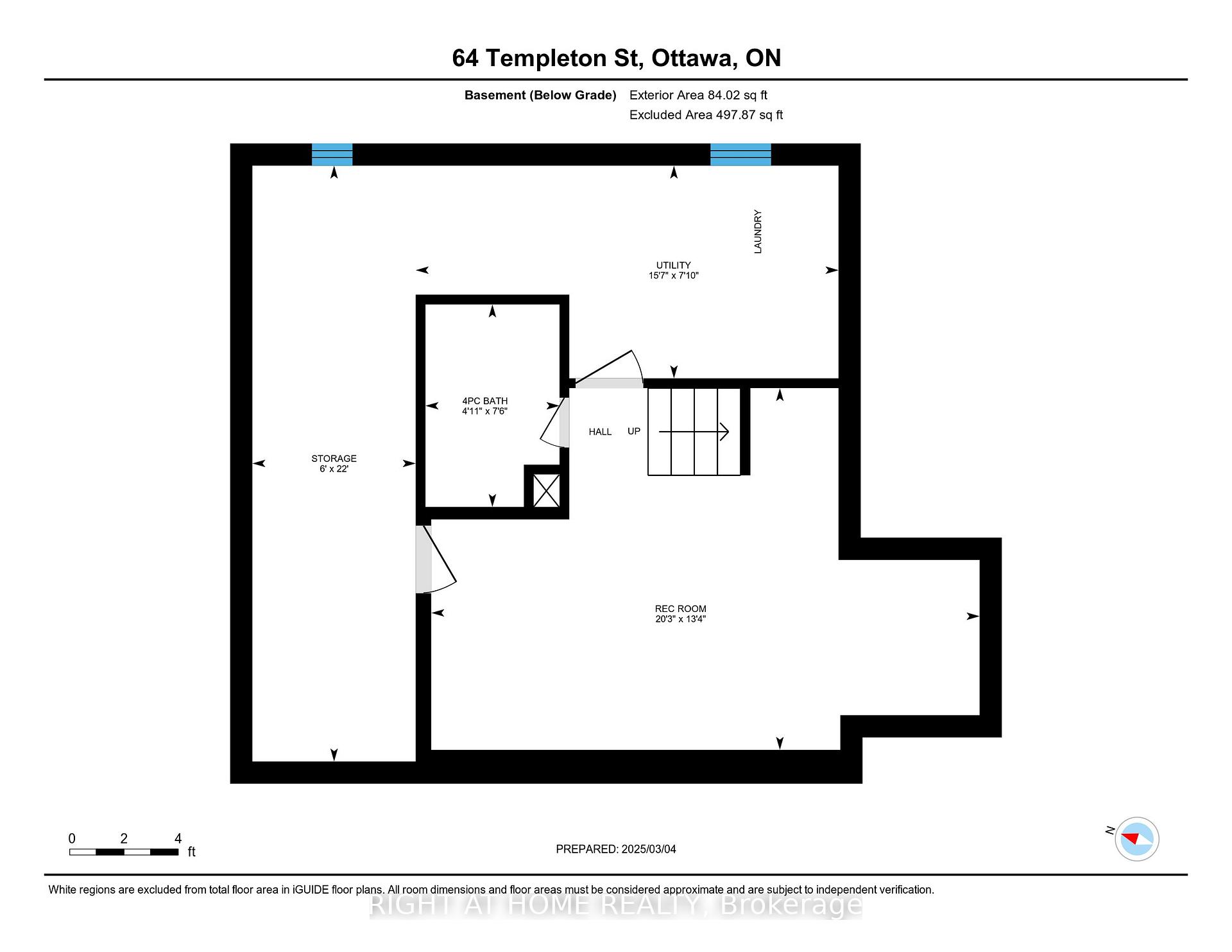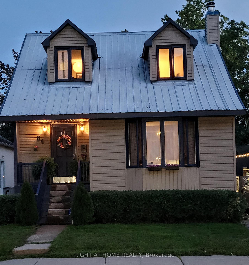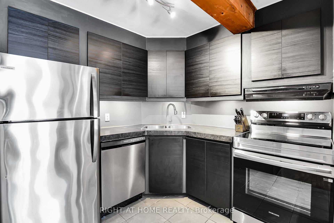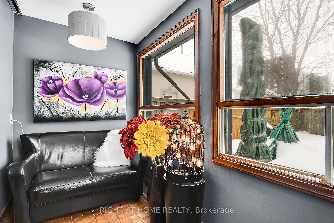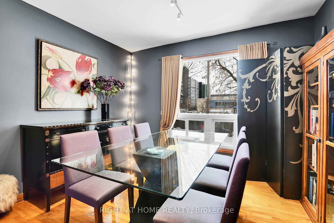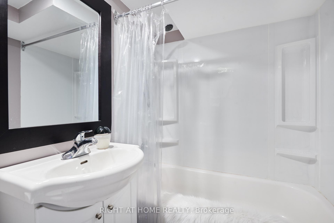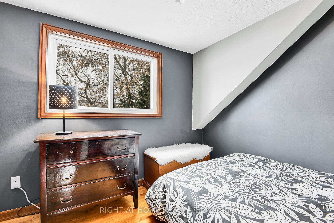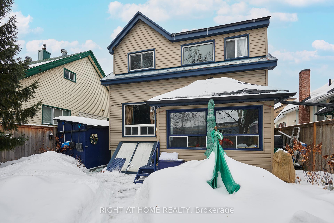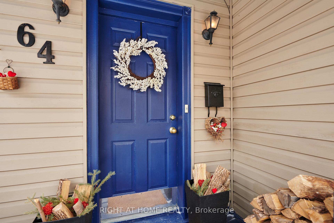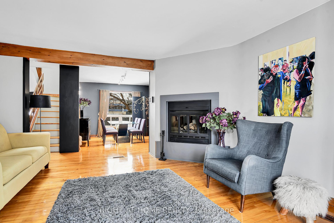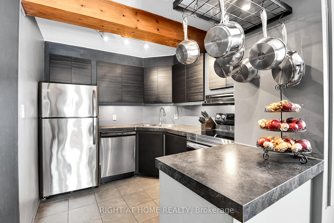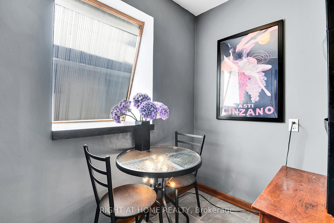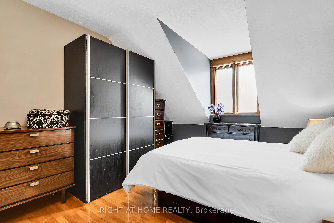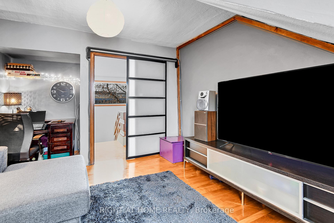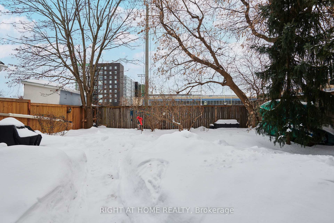$1,049,900
Available - For Sale
Listing ID: X12066860
64 Templeton Stre , Lower Town - Sandy Hill, K1N 6X3, Ottawa
| Welcome to 64 Templeton! This charming Single Family Home is a rare treat! Appealing and unassuming! This home features three beds and two baths, an open-concept living and dining space for your entertainment needs, a lovely sunroom perfect for lounging with your favorite book, plus a smartly-designed finished basement space to use as you see fit! And the backyard is your private oasis - perfect for morning coffees, evening cocktails and everything in between. Meanwhile cheer on the Gee Gees as this home backs onto the UofO's Matt Anthony field! This lovely 1.5 storey home offers an unbeatable location! This is a perfect property for those looking for a cozy and comfortable home that will meet all your needs; or for those looking to design and build - R4UB zoning presents many opportunities. 48 hours irrevocable on all offers. |
| Price | $1,049,900 |
| Taxes: | $6516.00 |
| Assessment Year: | 2024 |
| Occupancy: | Owner |
| Address: | 64 Templeton Stre , Lower Town - Sandy Hill, K1N 6X3, Ottawa |
| Directions/Cross Streets: | Templeton and Henderson |
| Rooms: | 8 |
| Rooms +: | 1 |
| Bedrooms: | 3 |
| Bedrooms +: | 0 |
| Family Room: | T |
| Basement: | Partially Fi, Full |
| Level/Floor | Room | Length(ft) | Width(ft) | Descriptions | |
| Room 1 | Main | Living Ro | 14.53 | 14.37 | |
| Room 2 | Main | Dining Ro | 12.46 | 11.05 | |
| Room 3 | Main | Kitchen | 10.36 | 8.17 | |
| Room 4 | Main | Breakfast | 7.28 | 5.22 | |
| Room 5 | Second | Primary B | 10.86 | 12.4 | |
| Room 6 | Second | Bedroom 2 | 9.32 | 8.59 | |
| Room 7 | Second | Bedroom 3 | 11.48 | 14.76 | |
| Room 8 | Second | Bathroom | 4.89 | 7.61 | |
| Room 9 | Main | Sunroom | 5.35 | 10.46 | |
| Room 10 | Basement | Recreatio | 20.2 | 13.35 | |
| Room 11 | Basement | Utility R | 15.58 | 7.84 | |
| Room 12 | Basement | Utility R | 6.04 | 21.98 |
| Washroom Type | No. of Pieces | Level |
| Washroom Type 1 | 4 | Second |
| Washroom Type 2 | 4 | Basement |
| Washroom Type 3 | 0 | |
| Washroom Type 4 | 0 | |
| Washroom Type 5 | 0 | |
| Washroom Type 6 | 4 | Second |
| Washroom Type 7 | 4 | Basement |
| Washroom Type 8 | 0 | |
| Washroom Type 9 | 0 | |
| Washroom Type 10 | 0 |
| Total Area: | 0.00 |
| Property Type: | Detached |
| Style: | 1 1/2 Storey |
| Exterior: | Vinyl Siding |
| Garage Type: | None |
| Drive Parking Spaces: | 2 |
| Pool: | None |
| Approximatly Square Footage: | 1100-1500 |
| CAC Included: | N |
| Water Included: | N |
| Cabel TV Included: | N |
| Common Elements Included: | N |
| Heat Included: | N |
| Parking Included: | N |
| Condo Tax Included: | N |
| Building Insurance Included: | N |
| Fireplace/Stove: | Y |
| Heat Type: | Forced Air |
| Central Air Conditioning: | None |
| Central Vac: | N |
| Laundry Level: | Syste |
| Ensuite Laundry: | F |
| Sewers: | Sewer |
$
%
Years
This calculator is for demonstration purposes only. Always consult a professional
financial advisor before making personal financial decisions.
| Although the information displayed is believed to be accurate, no warranties or representations are made of any kind. |
| RIGHT AT HOME REALTY |
|
|

Jag Patel
Broker
Dir:
416-671-5246
Bus:
416-289-3000
Fax:
416-289-3008
| Virtual Tour | Book Showing | Email a Friend |
Jump To:
At a Glance:
| Type: | Freehold - Detached |
| Area: | Ottawa |
| Municipality: | Lower Town - Sandy Hill |
| Neighbourhood: | 4004 - Sandy Hill |
| Style: | 1 1/2 Storey |
| Tax: | $6,516 |
| Beds: | 3 |
| Baths: | 2 |
| Fireplace: | Y |
| Pool: | None |
Locatin Map:
Payment Calculator:

