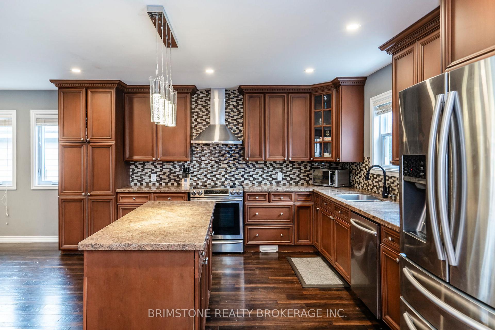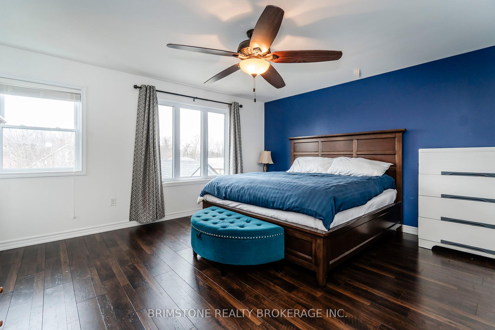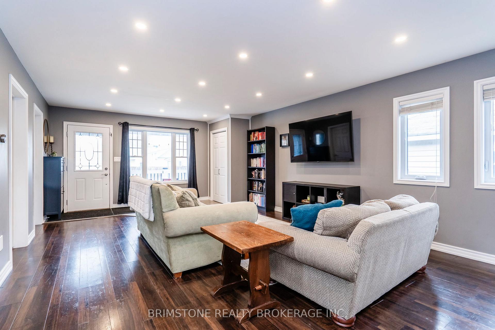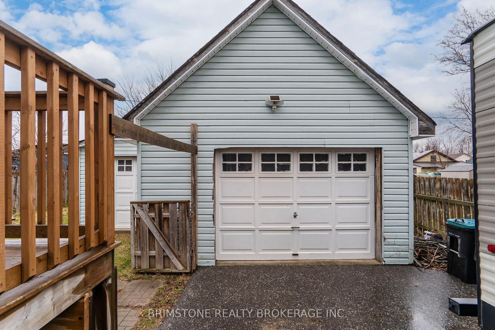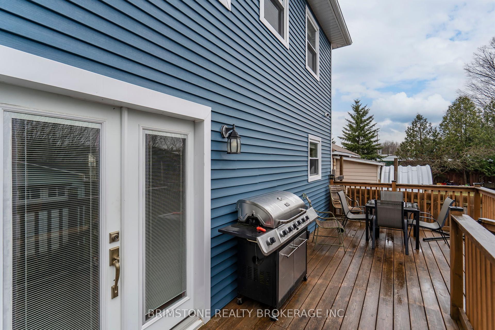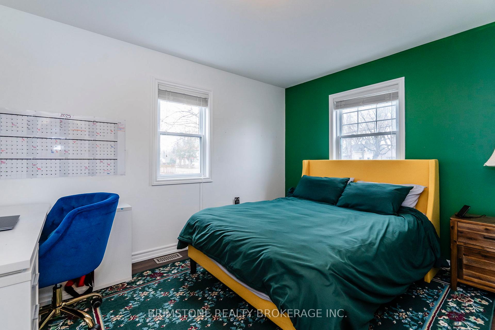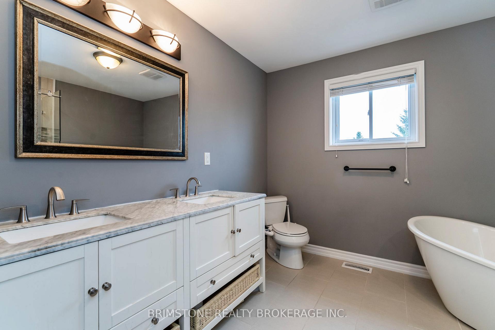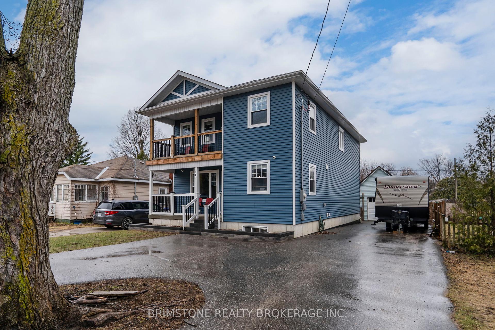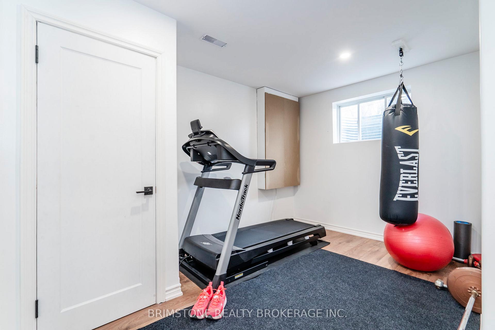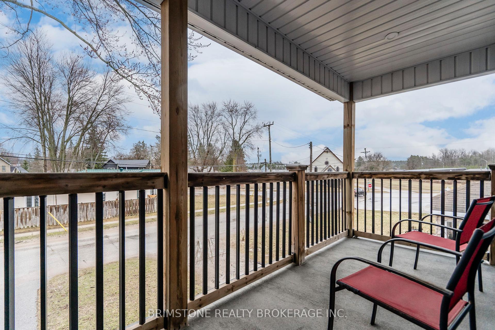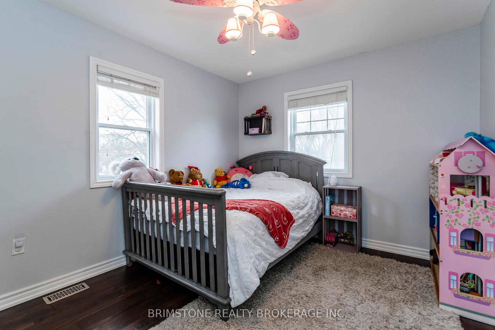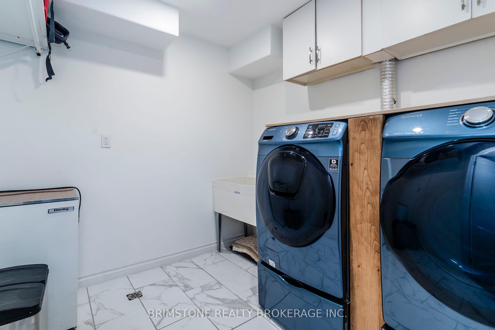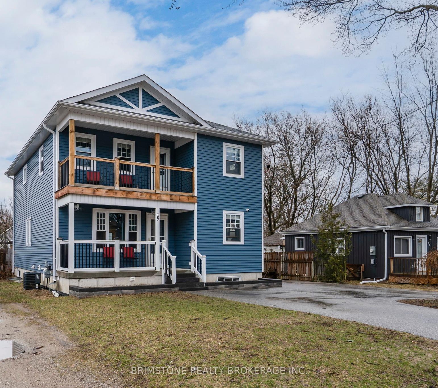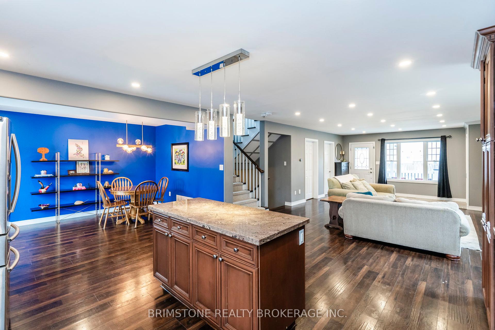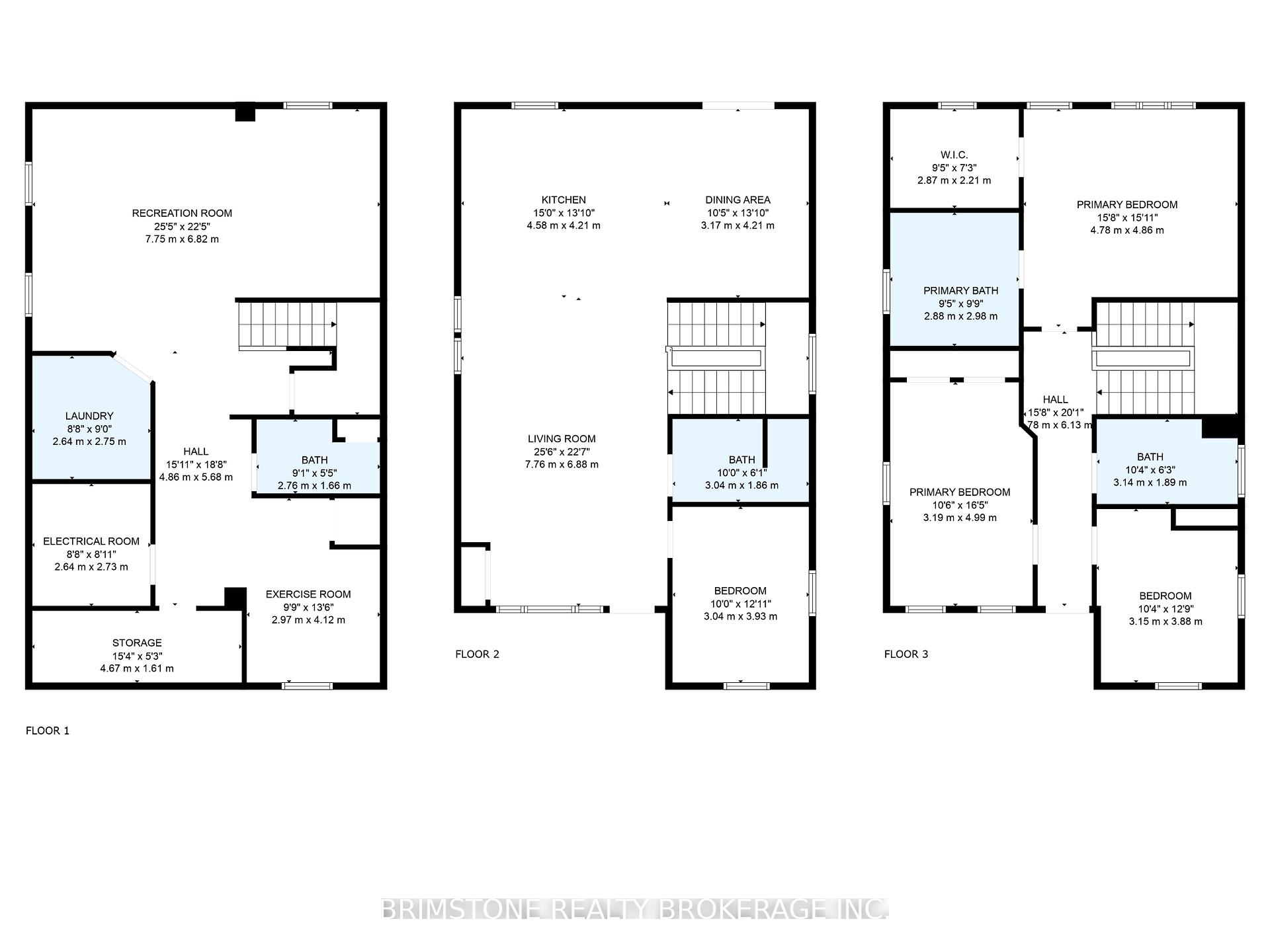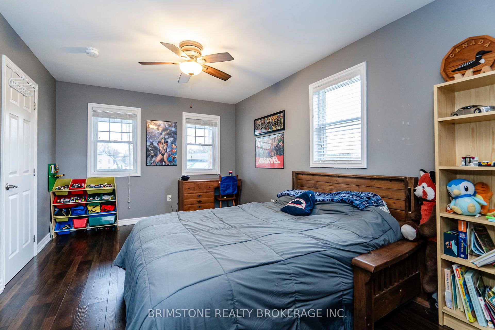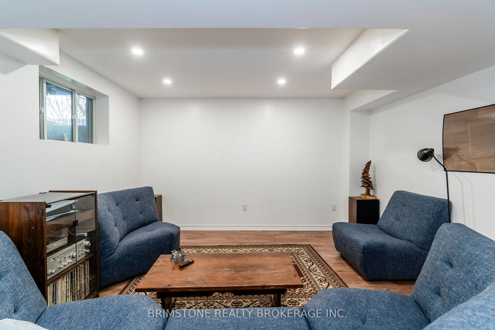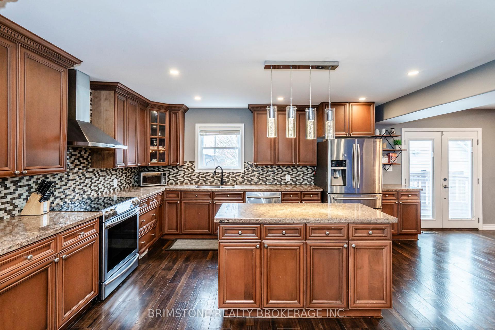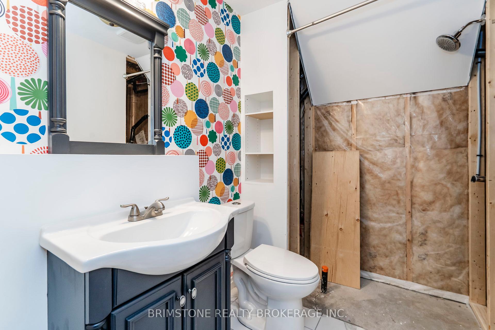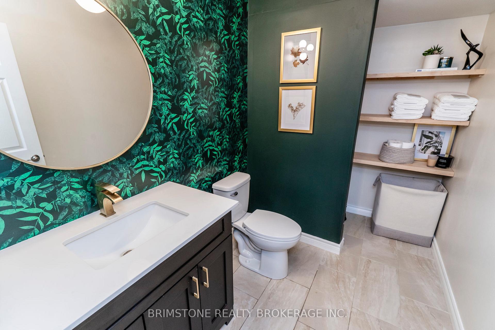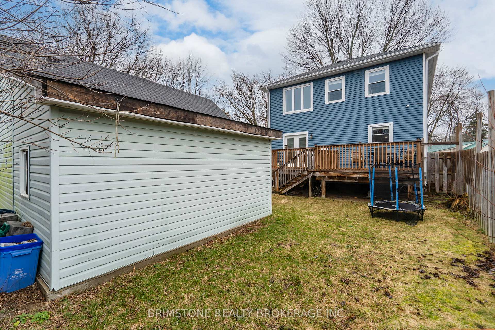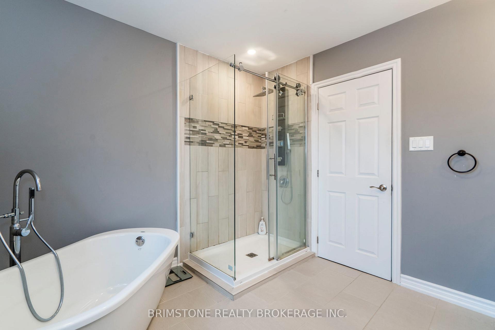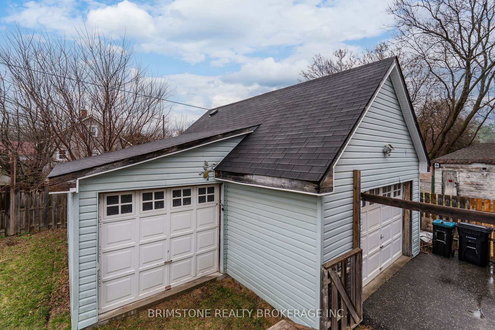$799,000
Available - For Sale
Listing ID: N12066858
65 Curtis Stre , Essa, L0M 1B0, Simcoe
| Nestled in a centrally located neighbourhood and completely rebuilt in 2015, this stunning home offers over 3,000 sqft of finished living space with 4 spacious bedrooms, 2 full 5 piece bathrooms on the second floor, powder room on the main floor, and a powder room in the basement with plumbing roughed in to finish a shower if desired. Discover your private primary bedroom oasis, a true retreat within this beautifully designed residence. The open-concept layout flows seamlessly, perfect for modern living and entertaining. Outside, enjoy the security of a fenced yard and the convenience of a detached garage. Best of all, you'll be just a short stroll away from all the amenities this vibrant community has to offer. |
| Price | $799,000 |
| Taxes: | $3045.00 |
| Assessment Year: | 2025 |
| Occupancy: | Owner |
| Address: | 65 Curtis Stre , Essa, L0M 1B0, Simcoe |
| Acreage: | < .50 |
| Directions/Cross Streets: | Margaret St |
| Rooms: | 10 |
| Rooms +: | 5 |
| Bedrooms: | 4 |
| Bedrooms +: | 0 |
| Family Room: | T |
| Basement: | Full, Finished |
| Level/Floor | Room | Length(ft) | Width(ft) | Descriptions | |
| Room 1 | Main | Living Ro | 25.45 | 22.57 | |
| Room 2 | Main | Kitchen | 15.02 | 13.81 | |
| Room 3 | Main | Dining Ro | 10.4 | 13.81 | |
| Room 4 | Main | Bedroom | 9.97 | 12.89 | |
| Room 5 | Second | Primary B | 15.68 | 15.94 | 5 Pc Ensuite, Walk-In Closet(s) |
| Room 6 | Second | Bedroom | 10.46 | 16.37 | |
| Room 7 | Second | Bedroom | 10.33 | 12.73 | |
| Room 8 | Basement | Family Ro | 25.42 | 22.37 | |
| Room 9 | Basement | Laundry | 8.66 | 9.02 | |
| Room 10 | Basement | Exercise | 9.74 | 13.51 |
| Washroom Type | No. of Pieces | Level |
| Washroom Type 1 | 5 | Second |
| Washroom Type 2 | 2 | Main |
| Washroom Type 3 | 2 | Basement |
| Washroom Type 4 | 0 | |
| Washroom Type 5 | 0 |
| Total Area: | 0.00 |
| Approximatly Age: | 6-15 |
| Property Type: | Detached |
| Style: | 2-Storey |
| Exterior: | Vinyl Siding |
| Garage Type: | Detached |
| (Parking/)Drive: | Private Do |
| Drive Parking Spaces: | 4 |
| Park #1 | |
| Parking Type: | Private Do |
| Park #2 | |
| Parking Type: | Private Do |
| Pool: | None |
| Approximatly Age: | 6-15 |
| Approximatly Square Footage: | 2000-2500 |
| Property Features: | Fenced Yard, Rec./Commun.Centre |
| CAC Included: | N |
| Water Included: | N |
| Cabel TV Included: | N |
| Common Elements Included: | N |
| Heat Included: | N |
| Parking Included: | N |
| Condo Tax Included: | N |
| Building Insurance Included: | N |
| Fireplace/Stove: | N |
| Heat Type: | Forced Air |
| Central Air Conditioning: | Central Air |
| Central Vac: | Y |
| Laundry Level: | Syste |
| Ensuite Laundry: | F |
| Elevator Lift: | False |
| Sewers: | Sewer |
| Utilities-Cable: | A |
| Utilities-Hydro: | Y |
$
%
Years
This calculator is for demonstration purposes only. Always consult a professional
financial advisor before making personal financial decisions.
| Although the information displayed is believed to be accurate, no warranties or representations are made of any kind. |
| BRIMSTONE REALTY BROKERAGE INC. |
|
|

Jag Patel
Broker
Dir:
416-671-5246
Bus:
416-289-3000
Fax:
416-289-3008
| Book Showing | Email a Friend |
Jump To:
At a Glance:
| Type: | Freehold - Detached |
| Area: | Simcoe |
| Municipality: | Essa |
| Neighbourhood: | Angus |
| Style: | 2-Storey |
| Approximate Age: | 6-15 |
| Tax: | $3,045 |
| Beds: | 4 |
| Baths: | 4 |
| Fireplace: | N |
| Pool: | None |
Locatin Map:
Payment Calculator:

