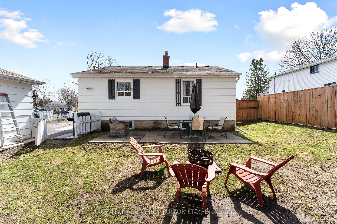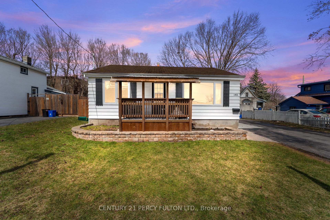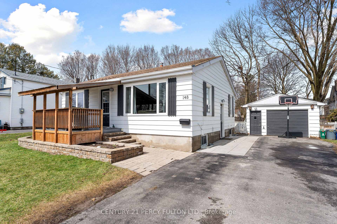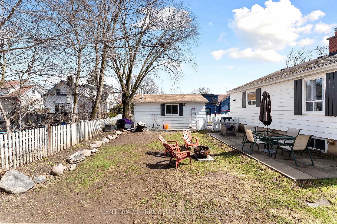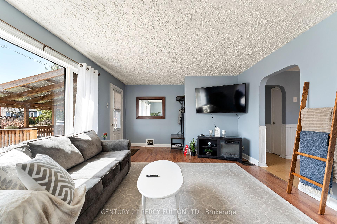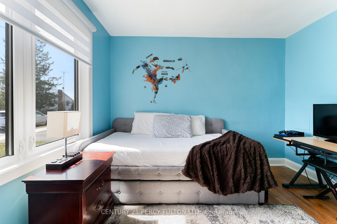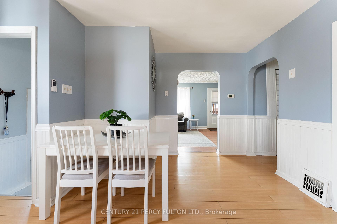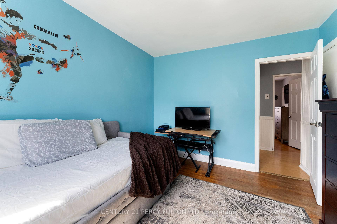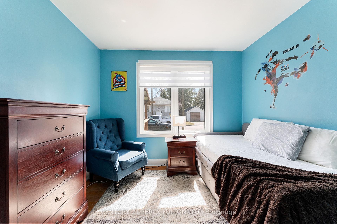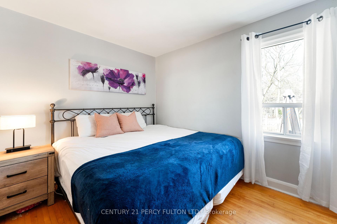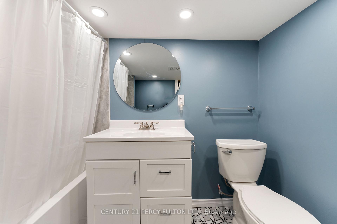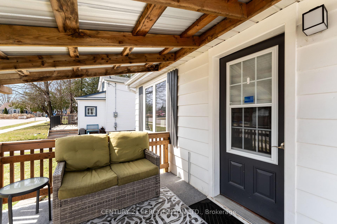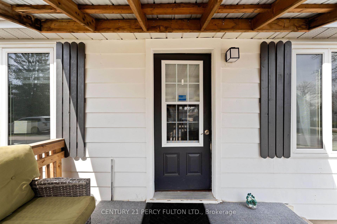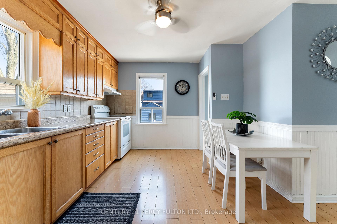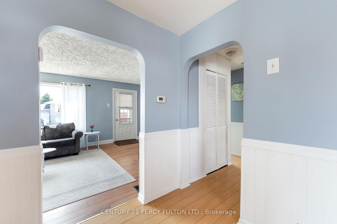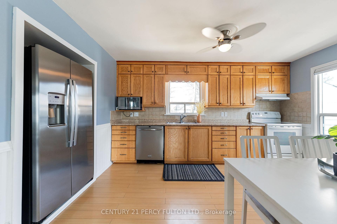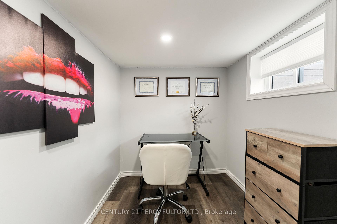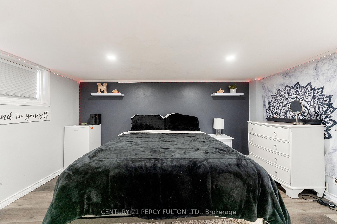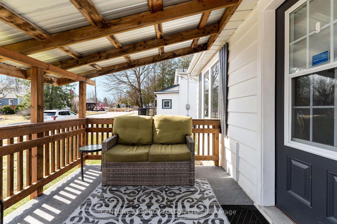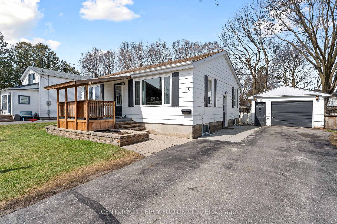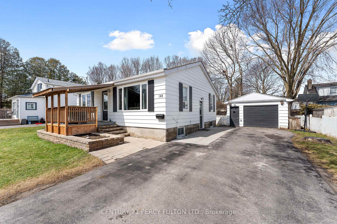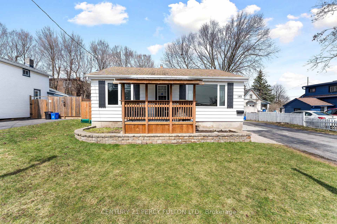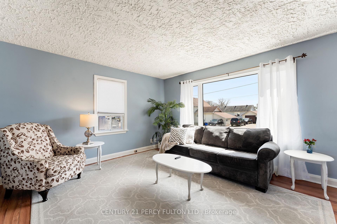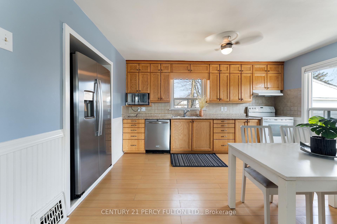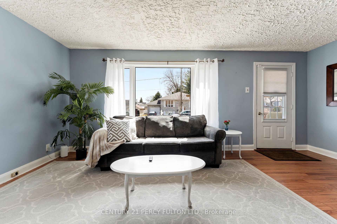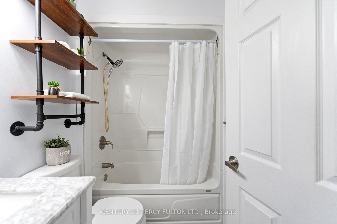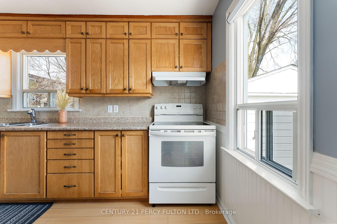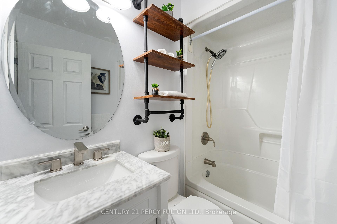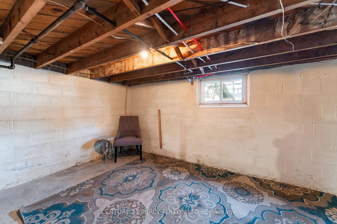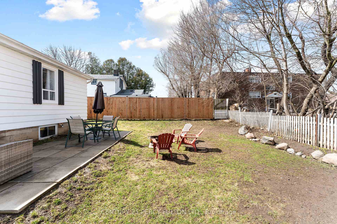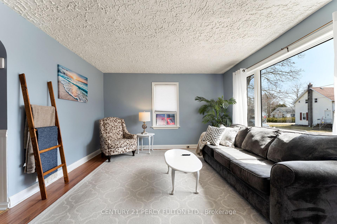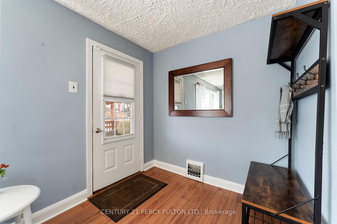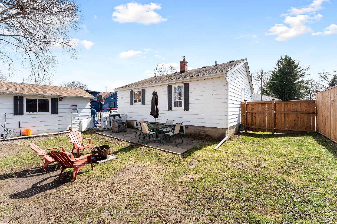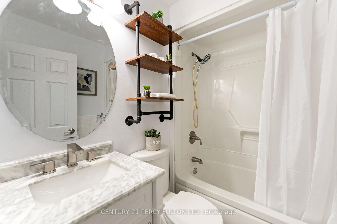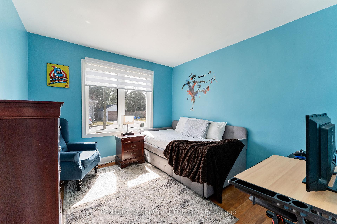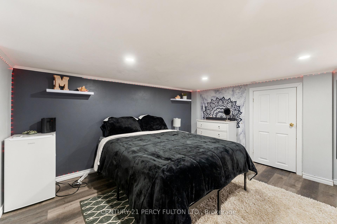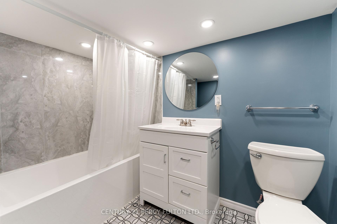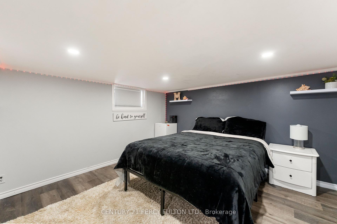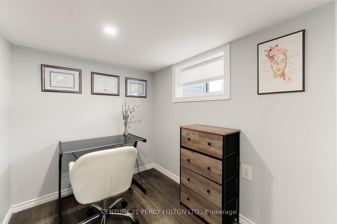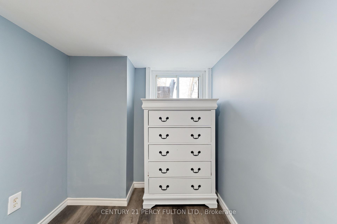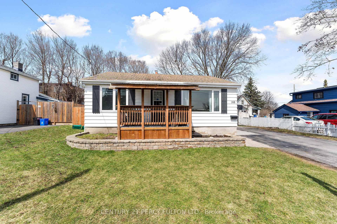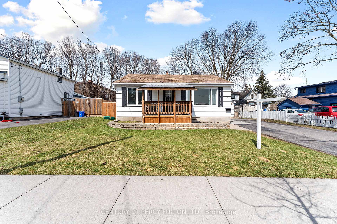$499,999
Available - For Sale
Listing ID: E12066557
148 Third Stre , Clarington, L1C 2C8, Durham
| This cute and cozy detached home is perfectly situated in one of downtown Bowmanville's most desirable neighborhoods. Whether you're a first-time buyer, downsizer, or investor, this gem offers charm, convenience, and potential. Step inside and feel right at home with a warm, inviting layout that's both functional and full of character. Enjoy a large yard, ideal for entertaining, gardening, or simply relaxing outdoors. Plus, there's a detached garage and ample parking for added convenience. Location is everything and this one cant be beat! You're just steps away from shops, schools, parks, the hospital, and all the amenities that make everyday life easier and more enjoyable. Its a wonderful family-friendly neighborhood that truly feels like home. This one wont last long so don't miss out! |
| Price | $499,999 |
| Taxes: | $3578.67 |
| Assessment Year: | 2024 |
| Occupancy: | Owner |
| Address: | 148 Third Stre , Clarington, L1C 2C8, Durham |
| Acreage: | < .50 |
| Directions/Cross Streets: | Third/Elgin |
| Rooms: | 5 |
| Bedrooms: | 2 |
| Bedrooms +: | 2 |
| Family Room: | F |
| Basement: | Separate Ent, Partially Fi |
| Level/Floor | Room | Length(ft) | Width(ft) | Descriptions | |
| Room 1 | Main | Kitchen | 14.1 | 14.1 | Ceiling Fan(s), Wainscoting, Backsplash |
| Room 2 | Main | Living Ro | 18.6 | 13.12 | Window |
| Room 3 | Main | Primary B | 12.1 | 11.15 | |
| Room 4 | Main | Bedroom 2 | 11.71 | 10.1 | |
| Room 5 | Basement | Bedroom 3 | 12.6 | 11.09 | |
| Room 6 | Basement | Bedroom 4 | 10.07 | 5.08 |
| Washroom Type | No. of Pieces | Level |
| Washroom Type 1 | 3 | Main |
| Washroom Type 2 | 3 | Basement |
| Washroom Type 3 | 0 | |
| Washroom Type 4 | 0 | |
| Washroom Type 5 | 0 | |
| Washroom Type 6 | 3 | Main |
| Washroom Type 7 | 3 | Basement |
| Washroom Type 8 | 0 | |
| Washroom Type 9 | 0 | |
| Washroom Type 10 | 0 | |
| Washroom Type 11 | 3 | Main |
| Washroom Type 12 | 3 | Basement |
| Washroom Type 13 | 0 | |
| Washroom Type 14 | 0 | |
| Washroom Type 15 | 0 |
| Total Area: | 0.00 |
| Approximatly Age: | 51-99 |
| Property Type: | Detached |
| Style: | Bungalow |
| Exterior: | Aluminum Siding |
| Garage Type: | Detached |
| (Parking/)Drive: | Private |
| Drive Parking Spaces: | 2 |
| Park #1 | |
| Parking Type: | Private |
| Park #2 | |
| Parking Type: | Private |
| Pool: | None |
| Approximatly Age: | 51-99 |
| Approximatly Square Footage: | 700-1100 |
| CAC Included: | N |
| Water Included: | N |
| Cabel TV Included: | N |
| Common Elements Included: | N |
| Heat Included: | N |
| Parking Included: | N |
| Condo Tax Included: | N |
| Building Insurance Included: | N |
| Fireplace/Stove: | N |
| Heat Type: | Forced Air |
| Central Air Conditioning: | Central Air |
| Central Vac: | N |
| Laundry Level: | Syste |
| Ensuite Laundry: | F |
| Sewers: | Sewer |
$
%
Years
This calculator is for demonstration purposes only. Always consult a professional
financial advisor before making personal financial decisions.
| Although the information displayed is believed to be accurate, no warranties or representations are made of any kind. |
| CENTURY 21 PERCY FULTON LTD. |
|
|

Jag Patel
Broker
Dir:
416-671-5246
Bus:
416-289-3000
Fax:
416-289-3008
| Book Showing | Email a Friend |
Jump To:
At a Glance:
| Type: | Freehold - Detached |
| Area: | Durham |
| Municipality: | Clarington |
| Neighbourhood: | Bowmanville |
| Style: | Bungalow |
| Approximate Age: | 51-99 |
| Tax: | $3,578.67 |
| Beds: | 2+2 |
| Baths: | 2 |
| Fireplace: | N |
| Pool: | None |
Locatin Map:
Payment Calculator:

