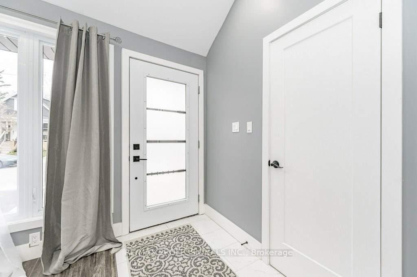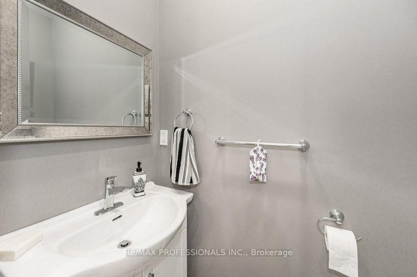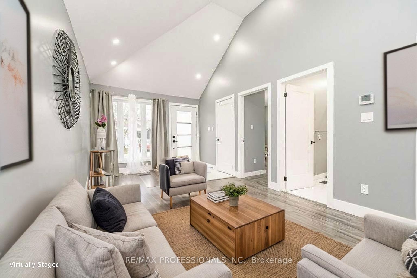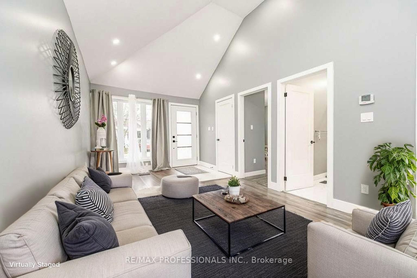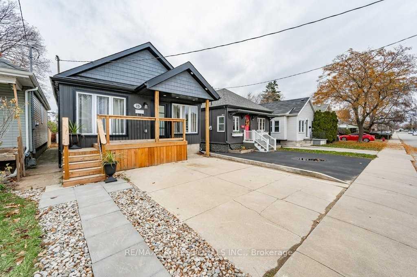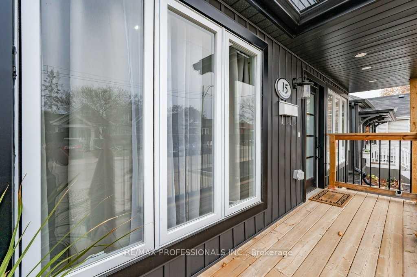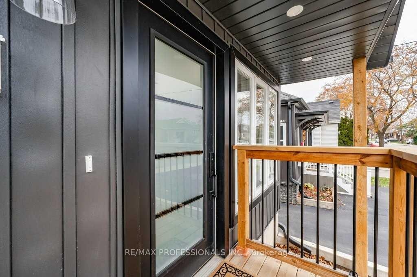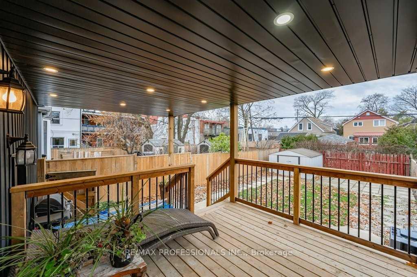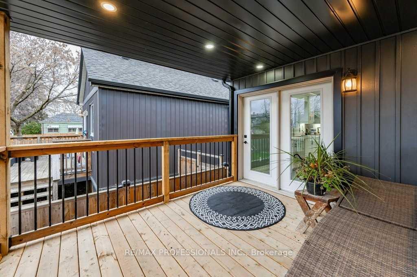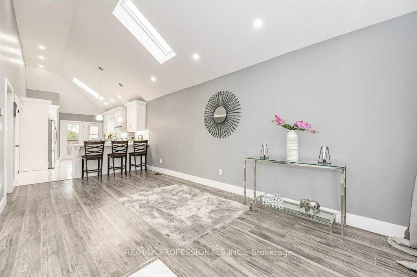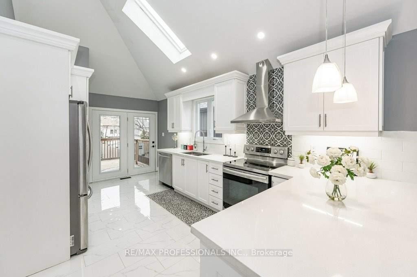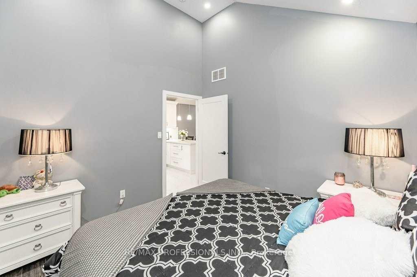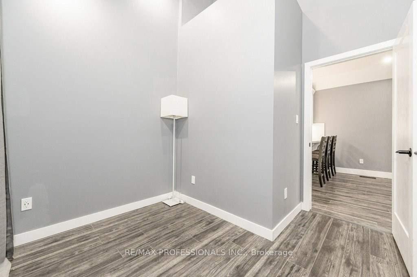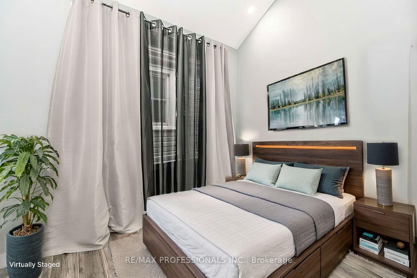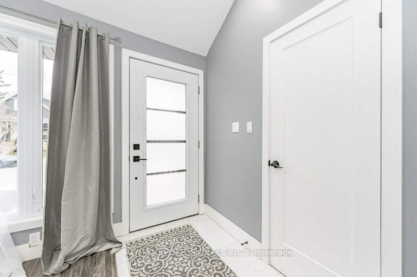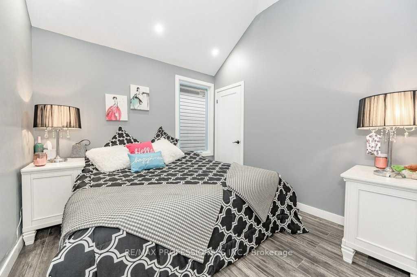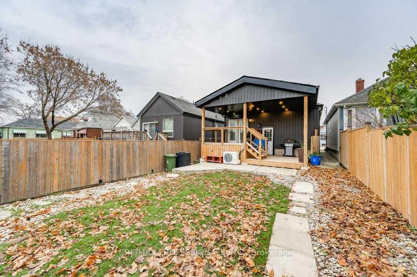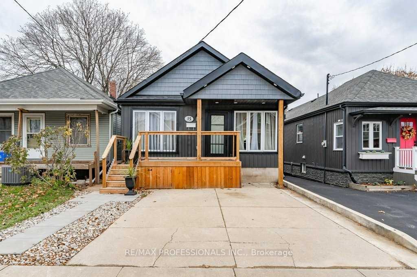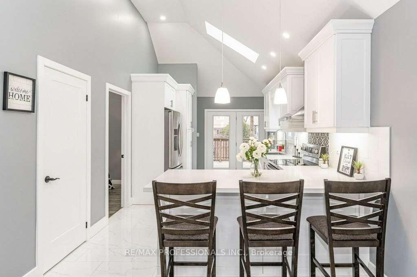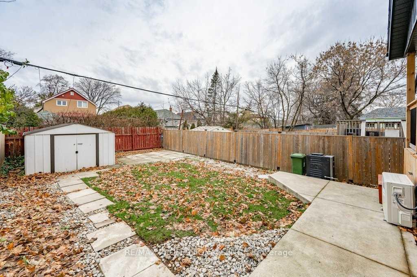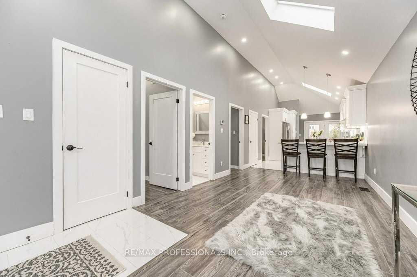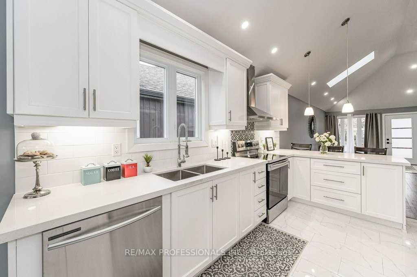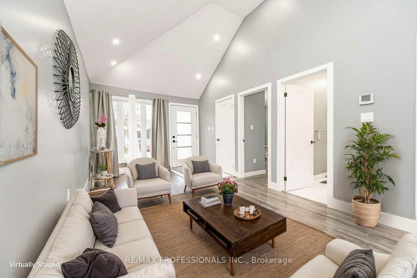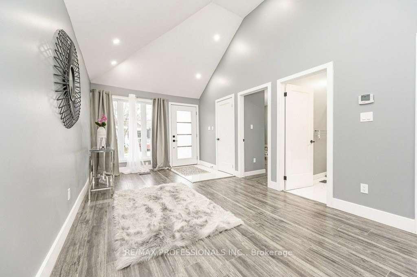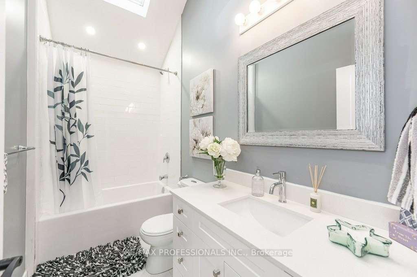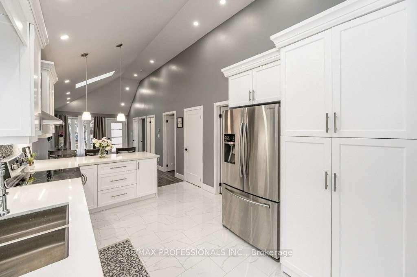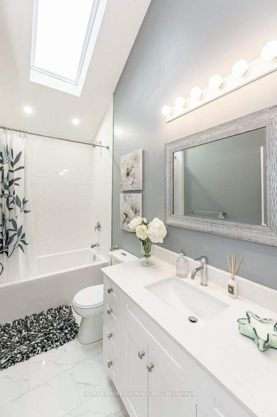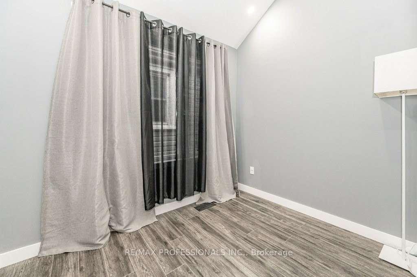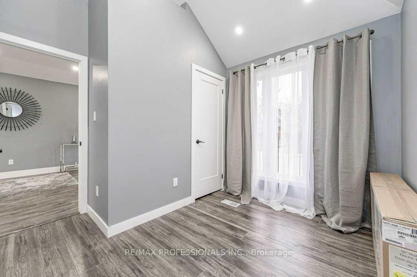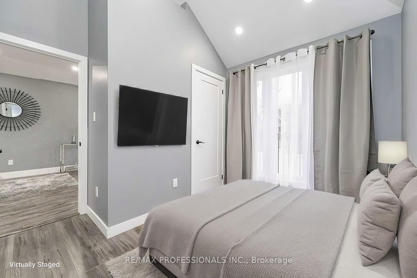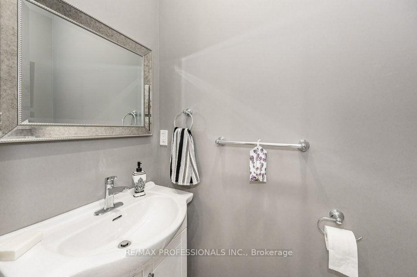$2,450
Available - For Rent
Listing ID: X12065920
15 Wexford Aven North , Hamilton, L8H 4M2, Hamilton
| This main floor is a total win! With a functional layout, abundant outdoor space, and your own driveway parking spot, it checks all the boxes. The vaulted ceilings, skylights, and sleek pot lights fill the home with natural light, creating an airy and modern vibe that feels stylish and welcoming. The dream kitchen is a chef's delight, featuring full-size stainless steel appliances, a spacious breakfast bar, and a direct walkout to the backyard ideal for summer BBQs and weekend gatherings. Plus, the convenience of a stacked full-size laundry setup makes daily chores a breeze. The full bathroom is nothing short of a personal retreat, with a stunning cathedral skylight and a deep soaker tub, perfect for unwinding after a long day. Need an extra washroom? There is also a handy powder room for guests. Located in the vibrant Crown Point neighborhood, you're just minutes from trendy Ottawa Street, where you'll find local boutiques, cozy cafés, and top-rated restaurants. Eastgate Square and Centre Mall are nearby for all your shopping needs, while Gage Park offers lush green space, walking trails, and family-friendly events year-round. Choose from 7 public and 4 Catholic schools including Advanced Placement and French Immersion programs. With easy highway access and public transit options (just 5km from Hamilton's GO Centre), commuting is a breeze. Whether you're a young family looking for a home with great outdoor space or a professional couple wanting a stylish retreat with modern comforts, this one is a must-see! |
| Price | $2,450 |
| Taxes: | $0.00 |
| Occupancy: | Vacant |
| Address: | 15 Wexford Aven North , Hamilton, L8H 4M2, Hamilton |
| Directions/Cross Streets: | Wexford & Main |
| Rooms: | 5 |
| Bedrooms: | 3 |
| Bedrooms +: | 0 |
| Family Room: | F |
| Basement: | None |
| Furnished: | Unfu |
| Level/Floor | Room | Length(ft) | Width(ft) | Descriptions | |
| Room 1 | Main | Living Ro | 20.8 | 10.17 | Cathedral Ceiling(s), Pot Lights, Skylight |
| Room 2 | Main | Kitchen | 17.71 | 10.17 | Stainless Steel Appl, Skylight, W/O To Deck |
| Room 3 | Main | Primary B | 10.1 | 9.61 | Laminate, Window, Closet |
| Room 4 | Main | Bedroom 2 | 10.17 | 8.72 | Laminate, Window, Closet |
| Room 5 | Main | Bedroom 3 | 10.17 | 9.91 | Laminate, Window, Closet |
| Washroom Type | No. of Pieces | Level |
| Washroom Type 1 | 3 | |
| Washroom Type 2 | 2 | |
| Washroom Type 3 | 0 | |
| Washroom Type 4 | 0 | |
| Washroom Type 5 | 0 | |
| Washroom Type 6 | 3 | |
| Washroom Type 7 | 2 | |
| Washroom Type 8 | 0 | |
| Washroom Type 9 | 0 | |
| Washroom Type 10 | 0 |
| Total Area: | 0.00 |
| Property Type: | Detached |
| Style: | Bungalow |
| Exterior: | Vinyl Siding |
| Garage Type: | None |
| (Parking/)Drive: | Private Do |
| Drive Parking Spaces: | 1 |
| Park #1 | |
| Parking Type: | Private Do |
| Park #2 | |
| Parking Type: | Private Do |
| Pool: | None |
| Laundry Access: | In Kitchen |
| Other Structures: | Fence - Full, |
| Approximatly Square Footage: | 700-1100 |
| Property Features: | Fenced Yard, Hospital |
| CAC Included: | N |
| Water Included: | N |
| Cabel TV Included: | N |
| Common Elements Included: | N |
| Heat Included: | N |
| Parking Included: | Y |
| Condo Tax Included: | N |
| Building Insurance Included: | N |
| Fireplace/Stove: | N |
| Heat Type: | Forced Air |
| Central Air Conditioning: | Central Air |
| Central Vac: | N |
| Laundry Level: | Syste |
| Ensuite Laundry: | F |
| Sewers: | Sewer |
| Utilities-Cable: | A |
| Utilities-Hydro: | Y |
| Although the information displayed is believed to be accurate, no warranties or representations are made of any kind. |
| RE/MAX PROFESSIONALS INC. |
|
|

Jag Patel
Broker
Dir:
416-671-5246
Bus:
416-289-3000
Fax:
416-289-3008
| Book Showing | Email a Friend |
Jump To:
At a Glance:
| Type: | Freehold - Detached |
| Area: | Hamilton |
| Municipality: | Hamilton |
| Neighbourhood: | Crown Point |
| Style: | Bungalow |
| Beds: | 3 |
| Baths: | 2 |
| Fireplace: | N |
| Pool: | None |
Locatin Map:

