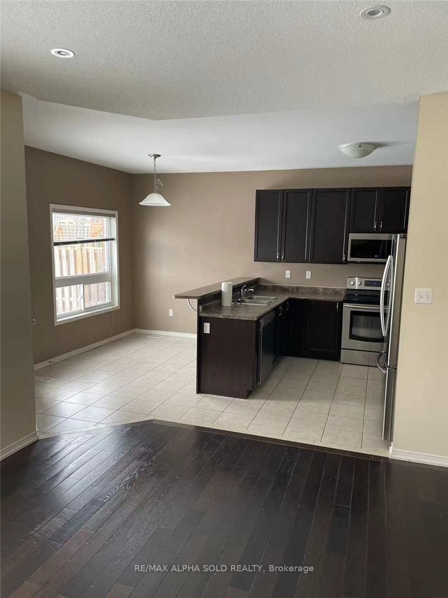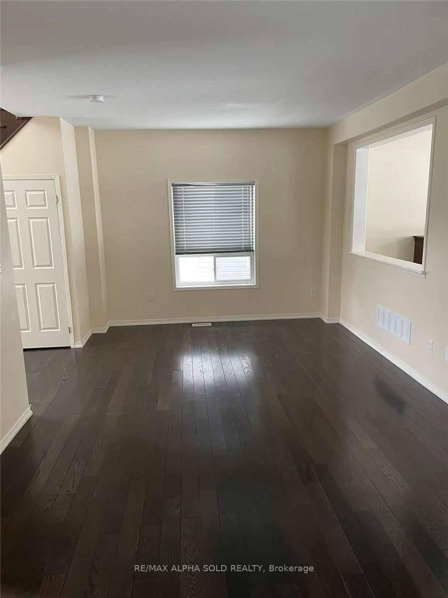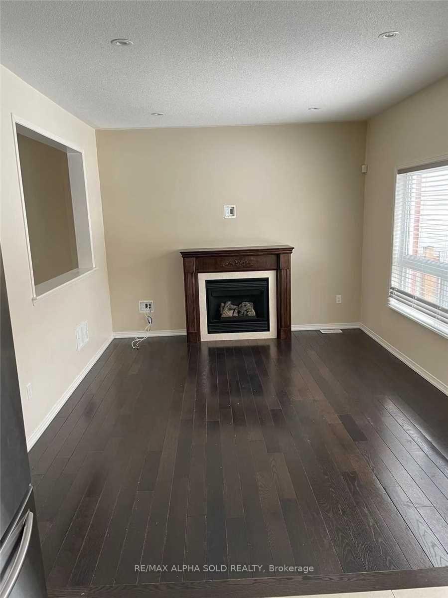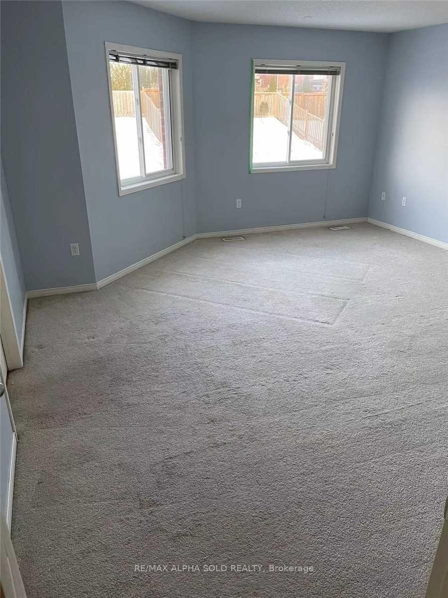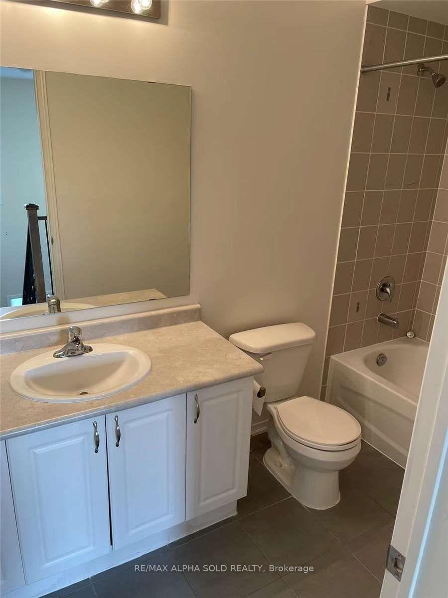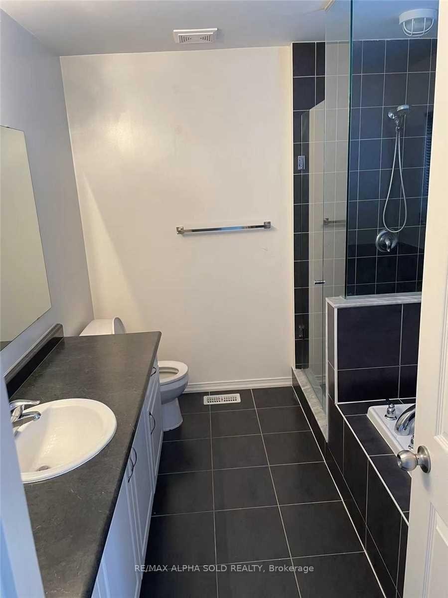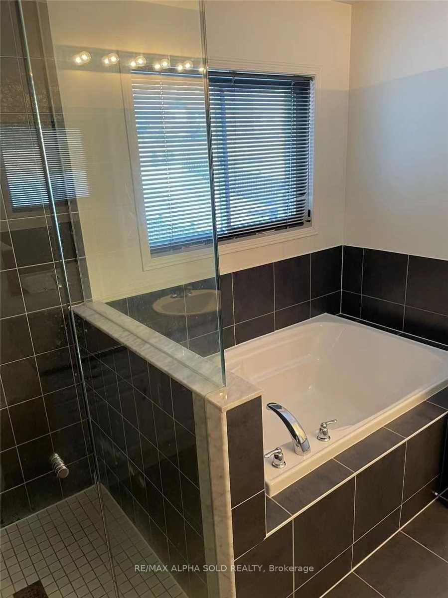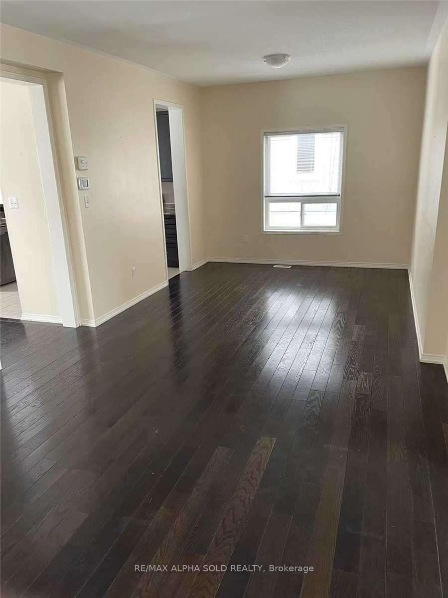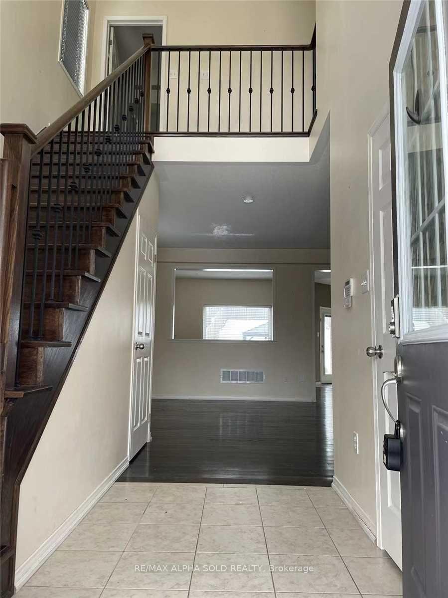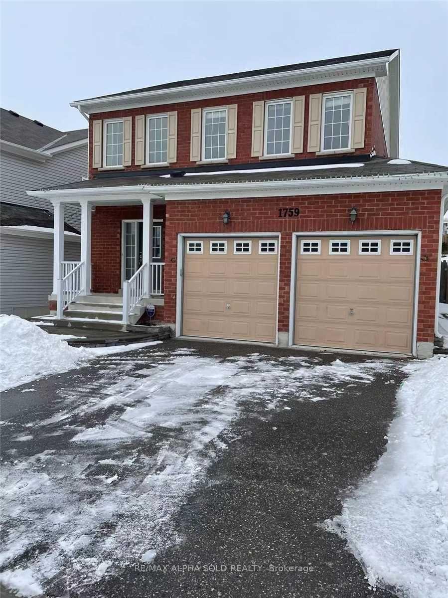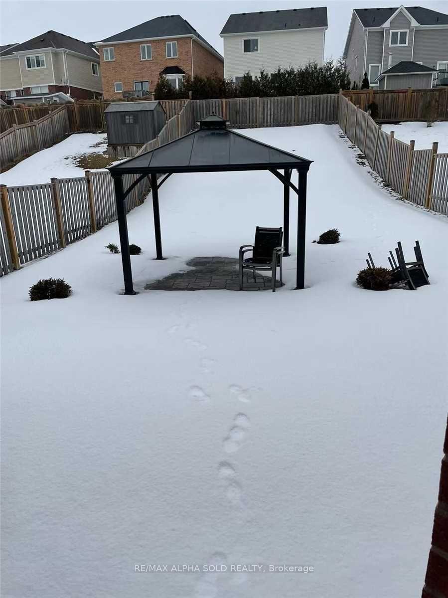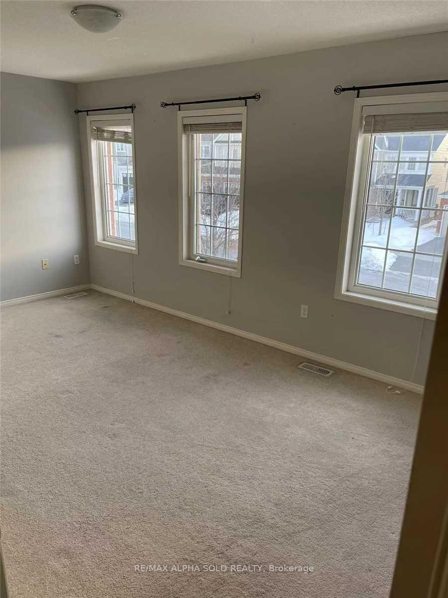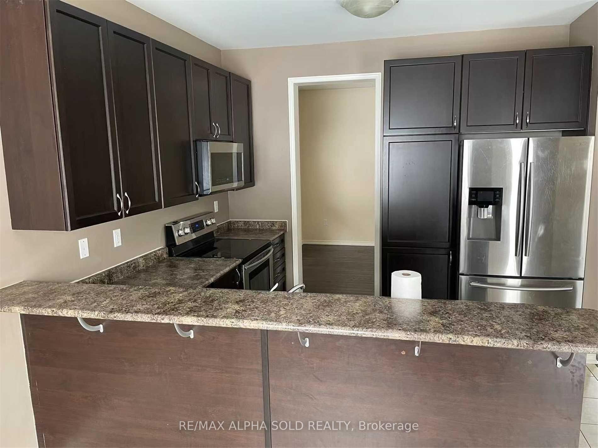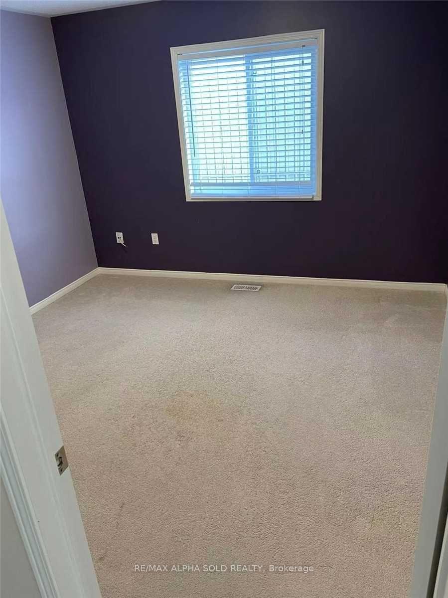$3,300
Available - For Rent
Listing ID: E12066806
1759 Arborwood Driv , Oshawa, L1K 0R6, Durham
| Welcome to this beautifully maintained 2-storey home in the desirable Taunton community of Oshawa! This spacious, move-in-ready property offers 3 generous bedrooms, 3 bathrooms, and sits on a large lot in a quiet, family-friendly neighborhood. Inside, you'll find an inviting open-concept main floor with gleaming hardwood floors, perfect for both everyday living and entertaining. The chefs kitchen features modern appliances, ample counter space, and an added breakfast bar for casual dining. Upstairs, all bedrooms are generously sized and offer plenty of natural light, including two full bathrooms for added comfort and convenience. Enjoy the outdoors in your private backyard oasis, complete with a charming gazebo, ideal for relaxing or entertaining guests. With parking for up to 4 vehicles and close proximity to schools, parks, shopping, and all essential amenities, this home combines space, style, and location. Don't miss your chance, book your showing today to see this fantastic family home in one of Oshawa's most sought-after neighborhoods! |
| Price | $3,300 |
| Taxes: | $0.00 |
| Occupancy: | Tenant |
| Address: | 1759 Arborwood Driv , Oshawa, L1K 0R6, Durham |
| Directions/Cross Streets: | Grandview St N/ Coldstream Dr |
| Rooms: | 9 |
| Bedrooms: | 3 |
| Bedrooms +: | 0 |
| Family Room: | T |
| Basement: | Unfinished |
| Furnished: | Unfu |
| Washroom Type | No. of Pieces | Level |
| Washroom Type 1 | 4 | Second |
| Washroom Type 2 | 3 | Second |
| Washroom Type 3 | 2 | Main |
| Washroom Type 4 | 0 | |
| Washroom Type 5 | 0 |
| Total Area: | 0.00 |
| Approximatly Age: | 6-15 |
| Property Type: | Detached |
| Style: | 2-Storey |
| Exterior: | Brick |
| Garage Type: | Attached |
| (Parking/)Drive: | Private |
| Drive Parking Spaces: | 2 |
| Park #1 | |
| Parking Type: | Private |
| Park #2 | |
| Parking Type: | Private |
| Pool: | None |
| Laundry Access: | Ensuite |
| Approximatly Age: | 6-15 |
| Approximatly Square Footage: | 2000-2500 |
| CAC Included: | N |
| Water Included: | N |
| Cabel TV Included: | N |
| Common Elements Included: | N |
| Heat Included: | N |
| Parking Included: | Y |
| Condo Tax Included: | N |
| Building Insurance Included: | N |
| Fireplace/Stove: | Y |
| Heat Type: | Forced Air |
| Central Air Conditioning: | Central Air |
| Central Vac: | N |
| Laundry Level: | Syste |
| Ensuite Laundry: | F |
| Sewers: | Sewer |
| Although the information displayed is believed to be accurate, no warranties or representations are made of any kind. |
| RE/MAX ALPHA SOLD REALTY |
|
|

Jag Patel
Broker
Dir:
416-671-5246
Bus:
416-289-3000
Fax:
416-289-3008
| Book Showing | Email a Friend |
Jump To:
At a Glance:
| Type: | Freehold - Detached |
| Area: | Durham |
| Municipality: | Oshawa |
| Neighbourhood: | Taunton |
| Style: | 2-Storey |
| Approximate Age: | 6-15 |
| Beds: | 3 |
| Baths: | 3 |
| Fireplace: | Y |
| Pool: | None |
Locatin Map:

