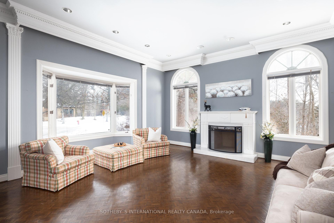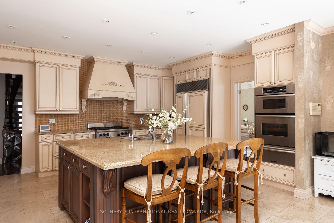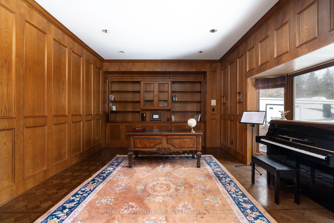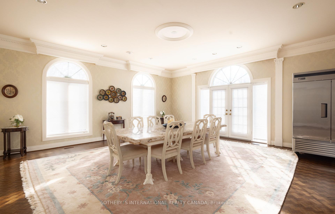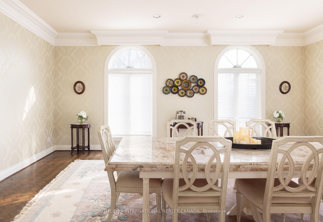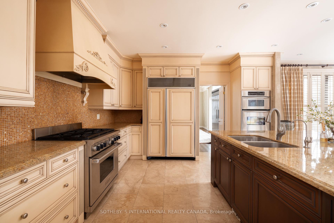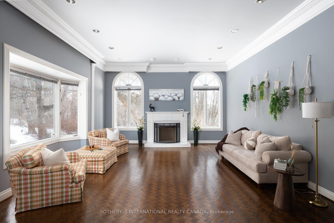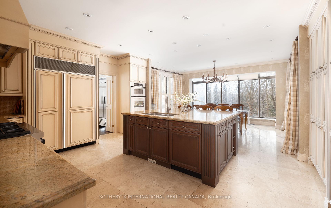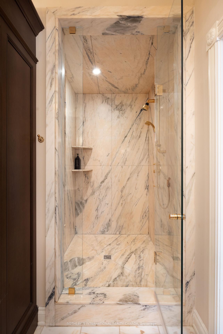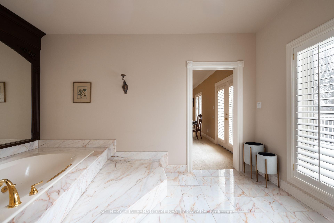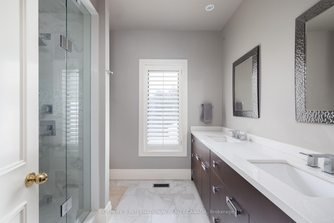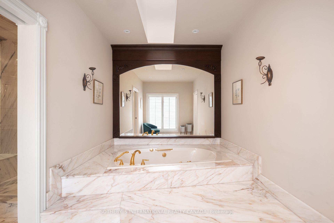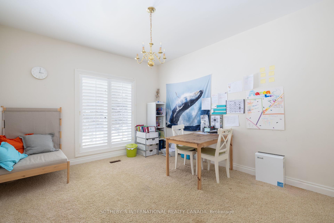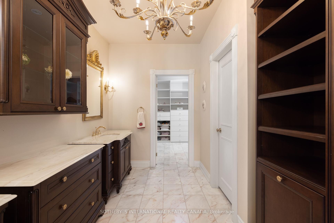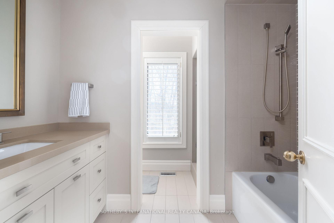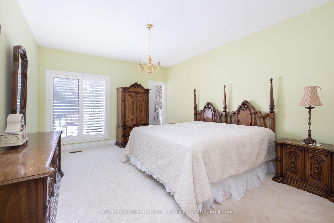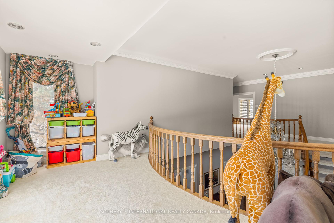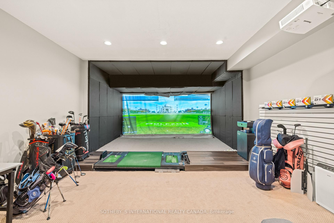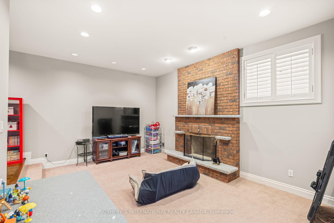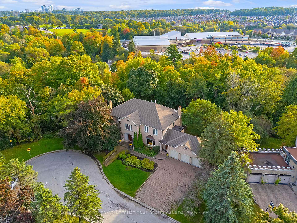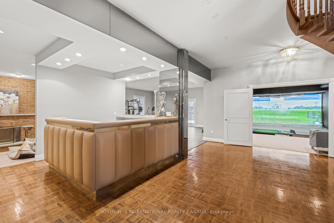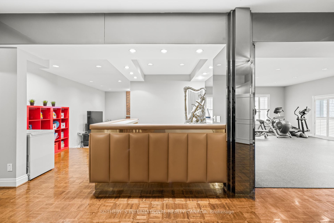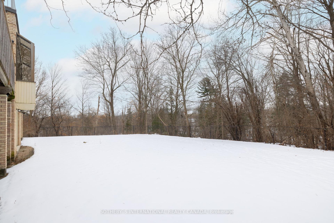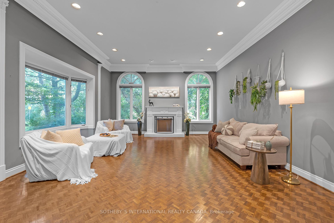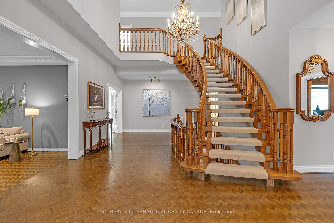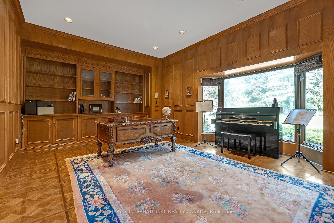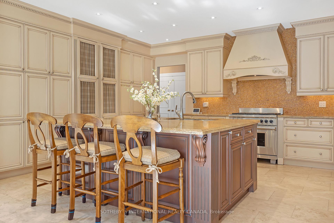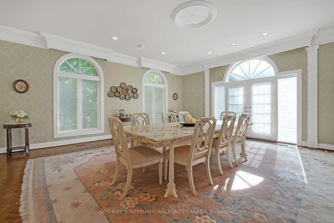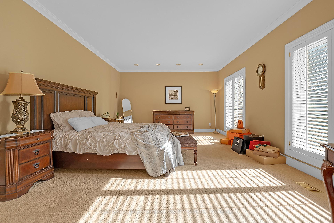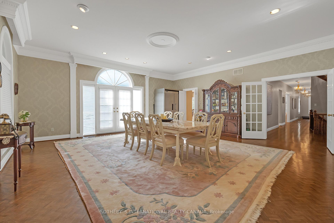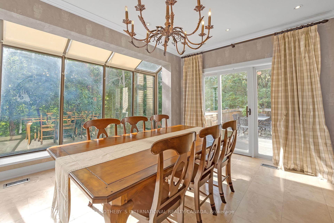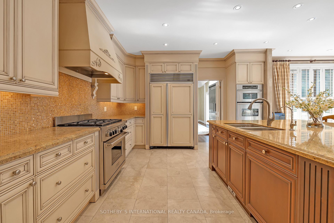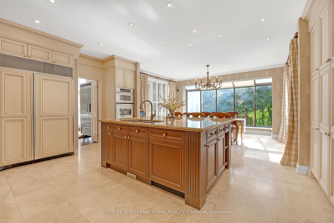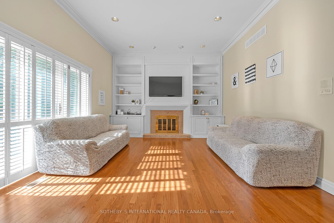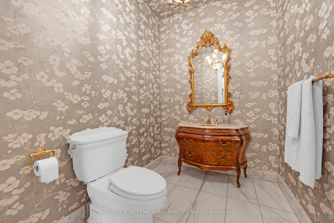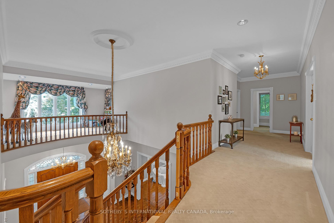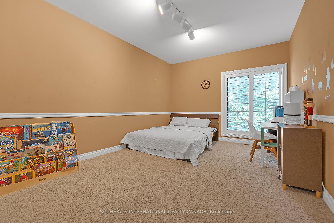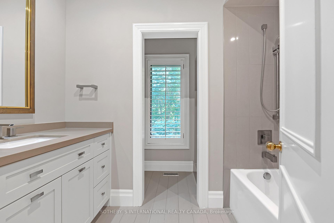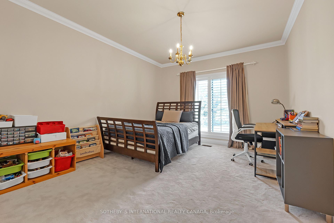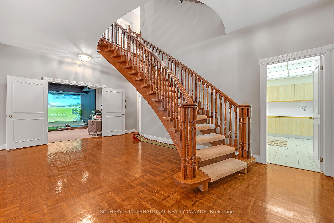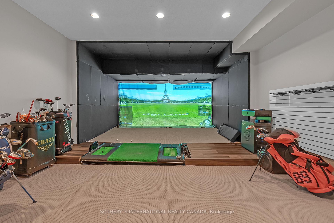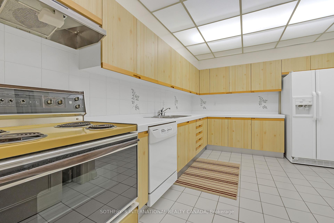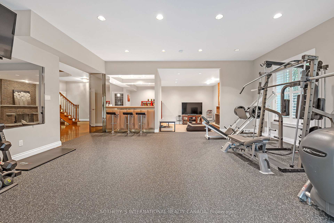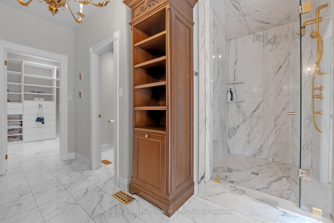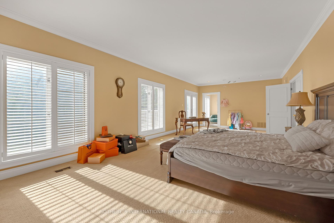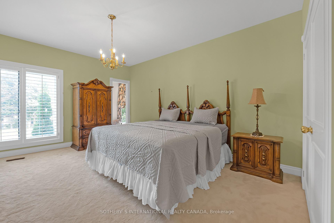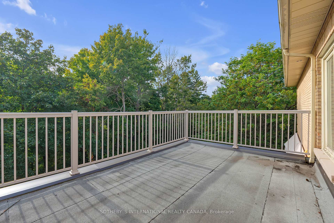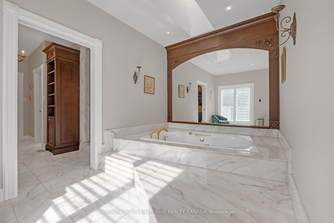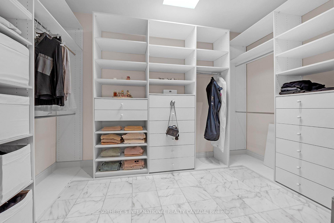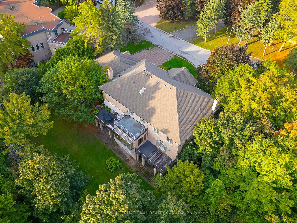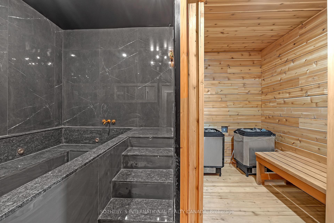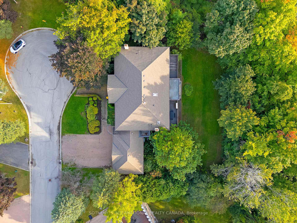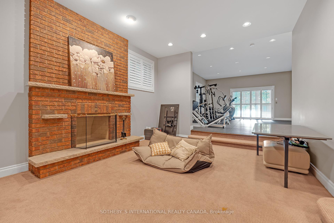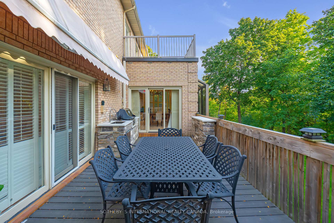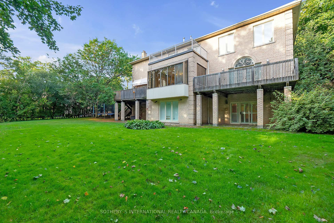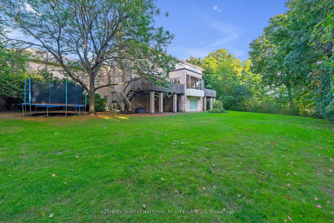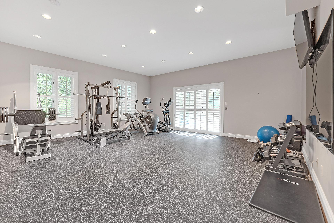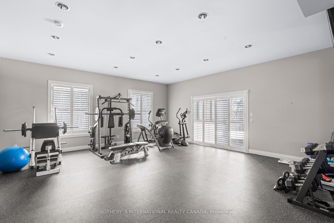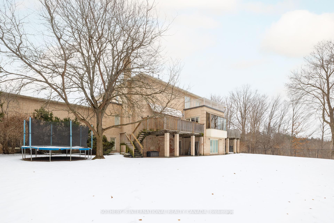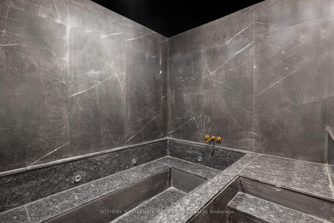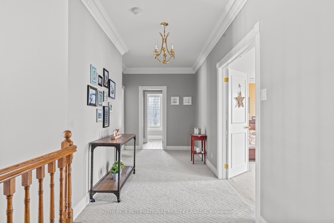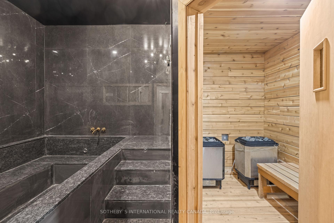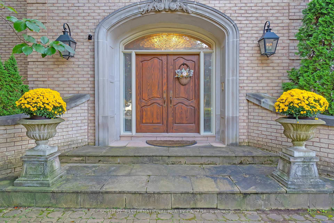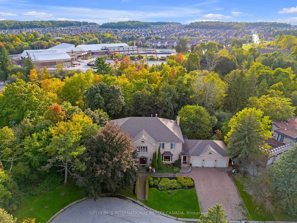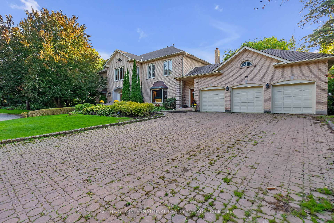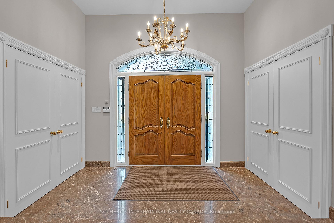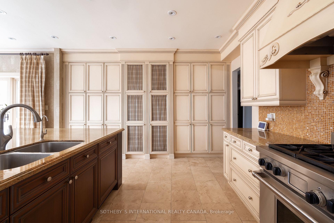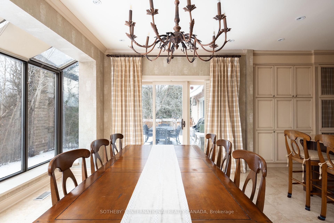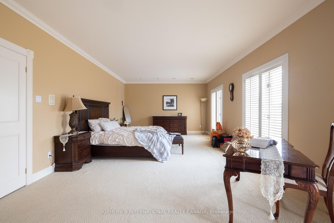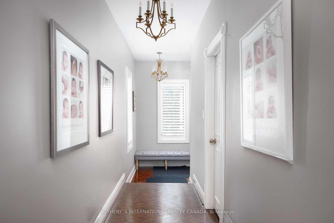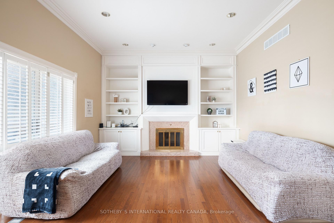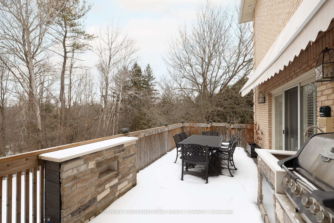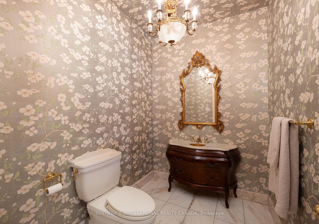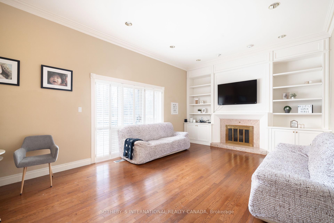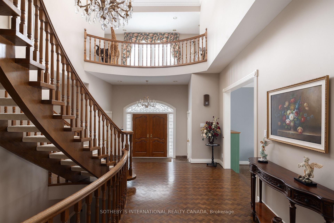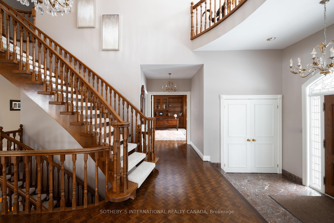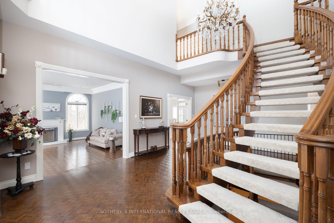$4,500,000
Available - For Sale
Listing ID: N11944590
12 Moodie Driv , Richmond Hill, L4C 8C9, York
| Discover this beautiful family home nestled on a tranquil cul-de-sac in the sought-after South Richvale Neighborhood. Spanning over 10,000 sqft, this exquisite residence features 5+1bedrooms and 8 bathrooms, providing ample space for your family and guests. With an impressive192 ft of frontage, the curb appeal is truly remarkable. The 3-car garage offers convenience and storage. Step inside to find high ceilings and an inviting layout, perfect for entertaining. The expansive gourmet kitchen is a chefs dream, equipped with top-of-the-line appliances and generous counter space. Enjoy breathtaking views as the home backs onto a serene ravine, creating a peaceful retreat right in your backyard. This is more than just a home; it's a lifestyle waiting for you. Don't miss your chance to own this magnificent property! |
| Price | $4,500,000 |
| Taxes: | $18875.00 |
| Occupancy: | Owner |
| Address: | 12 Moodie Driv , Richmond Hill, L4C 8C9, York |
| Directions/Cross Streets: | Bathurst & Teefy |
| Rooms: | 11 |
| Rooms +: | 6 |
| Bedrooms: | 5 |
| Bedrooms +: | 1 |
| Family Room: | T |
| Basement: | Finished, Walk-Out |
| Washroom Type | No. of Pieces | Level |
| Washroom Type 1 | 2 | Main |
| Washroom Type 2 | 6 | Second |
| Washroom Type 3 | 5 | Second |
| Washroom Type 4 | 4 | Second |
| Washroom Type 5 | 3 | Lower |
| Total Area: | 0.00 |
| Approximatly Age: | 31-50 |
| Property Type: | Detached |
| Style: | 2-Storey |
| Exterior: | Brick |
| Garage Type: | Attached |
| (Parking/)Drive: | Private |
| Drive Parking Spaces: | 6 |
| Park #1 | |
| Parking Type: | Private |
| Park #2 | |
| Parking Type: | Private |
| Pool: | None |
| Approximatly Age: | 31-50 |
| Approximatly Square Footage: | 5000 + |
| Property Features: | Cul de Sac/D, Fenced Yard |
| CAC Included: | N |
| Water Included: | N |
| Cabel TV Included: | N |
| Common Elements Included: | N |
| Heat Included: | N |
| Parking Included: | N |
| Condo Tax Included: | N |
| Building Insurance Included: | N |
| Fireplace/Stove: | Y |
| Heat Type: | Forced Air |
| Central Air Conditioning: | Central Air |
| Central Vac: | Y |
| Laundry Level: | Syste |
| Ensuite Laundry: | F |
| Sewers: | Sewer |
$
%
Years
This calculator is for demonstration purposes only. Always consult a professional
financial advisor before making personal financial decisions.
| Although the information displayed is believed to be accurate, no warranties or representations are made of any kind. |
| SOTHEBY`S INTERNATIONAL REALTY CANADA |
|
|

Jag Patel
Broker
Dir:
416-671-5246
Bus:
416-289-3000
Fax:
416-289-3008
| Virtual Tour | Book Showing | Email a Friend |
Jump To:
At a Glance:
| Type: | Freehold - Detached |
| Area: | York |
| Municipality: | Richmond Hill |
| Neighbourhood: | South Richvale |
| Style: | 2-Storey |
| Approximate Age: | 31-50 |
| Tax: | $18,875 |
| Beds: | 5+1 |
| Baths: | 8 |
| Fireplace: | Y |
| Pool: | None |
Locatin Map:
Payment Calculator:

