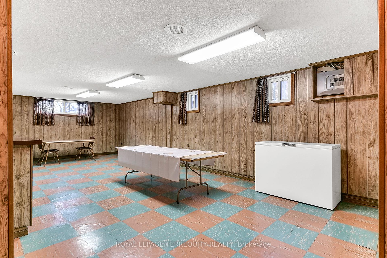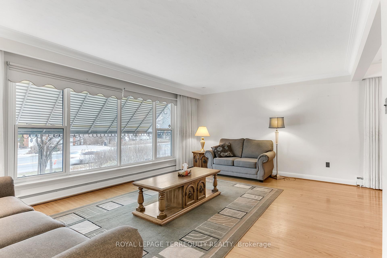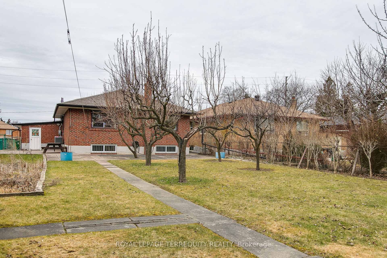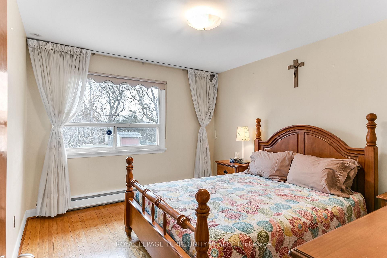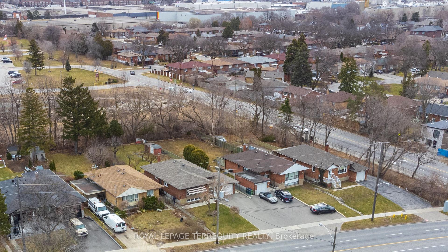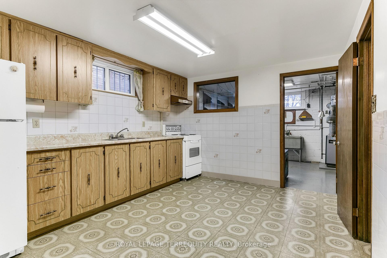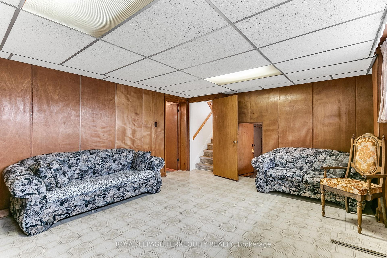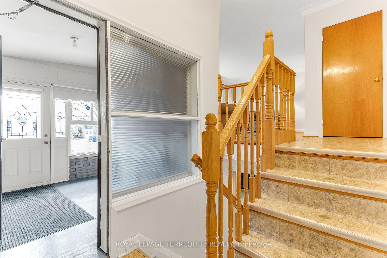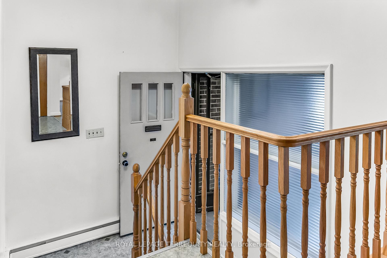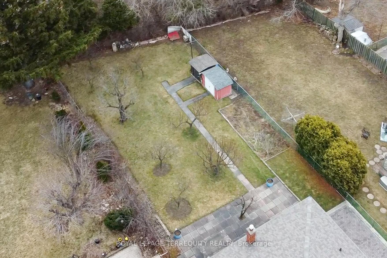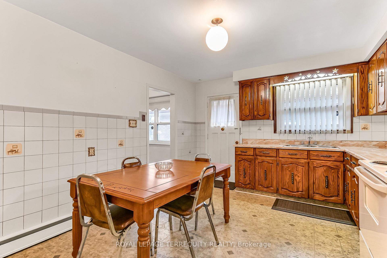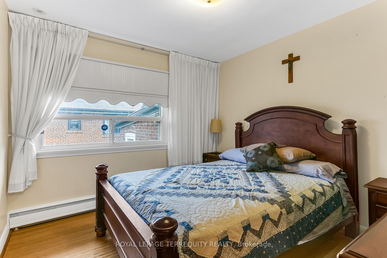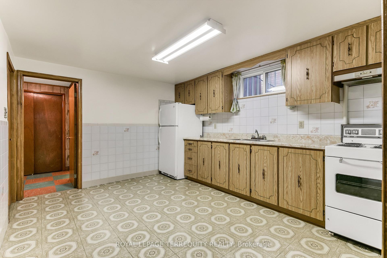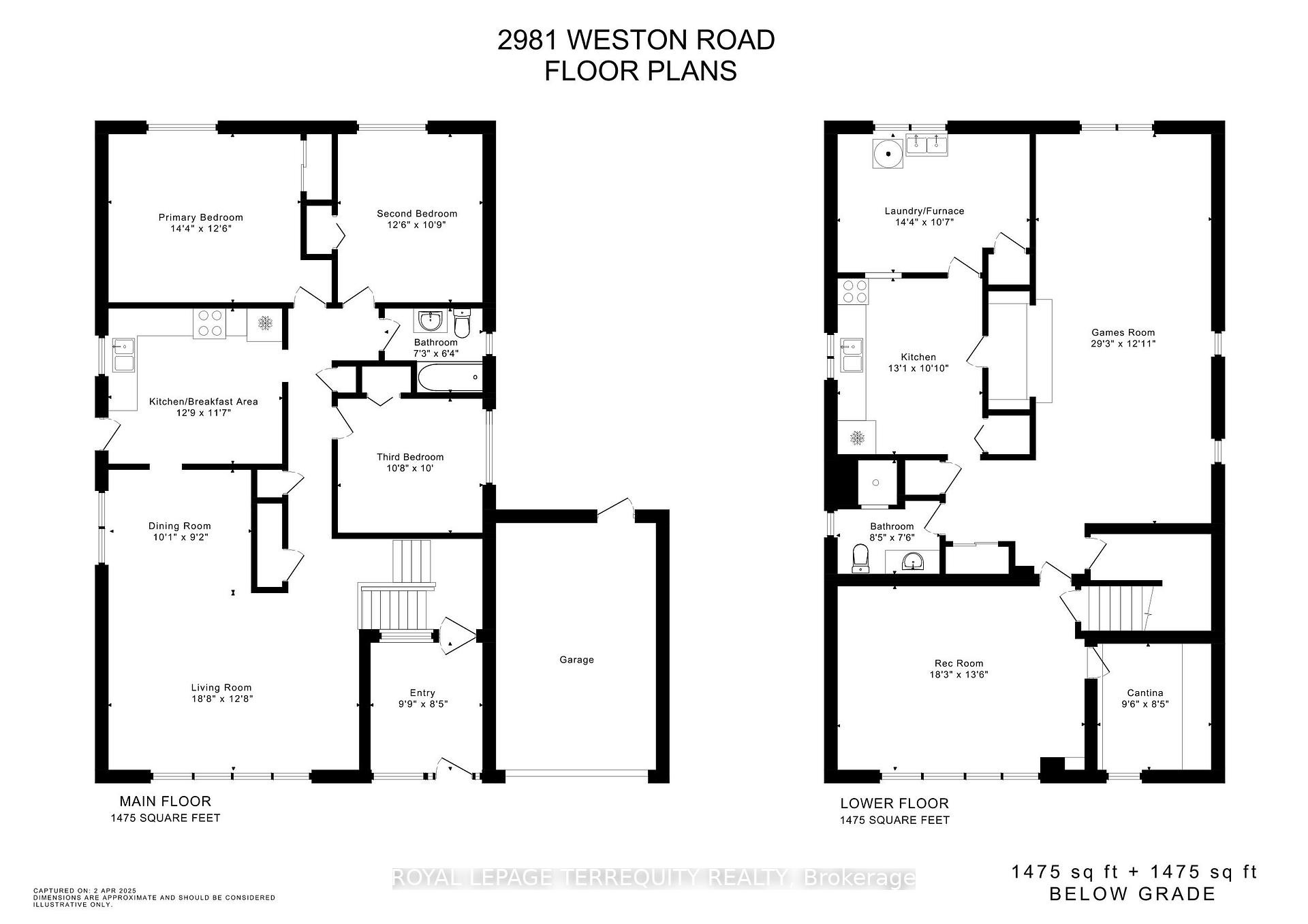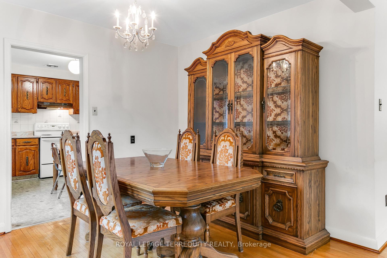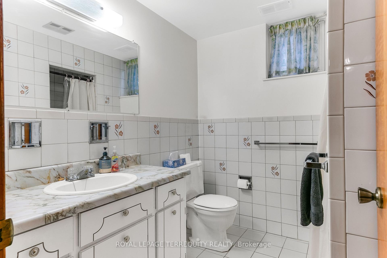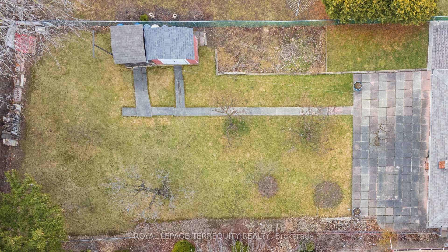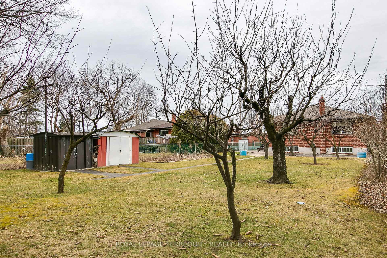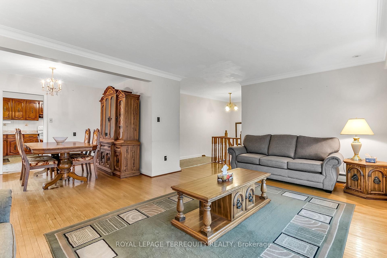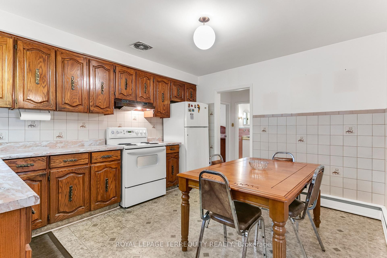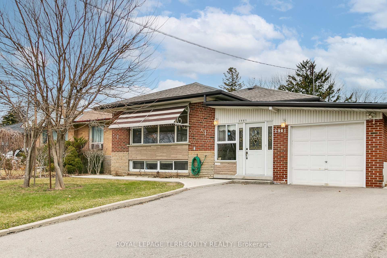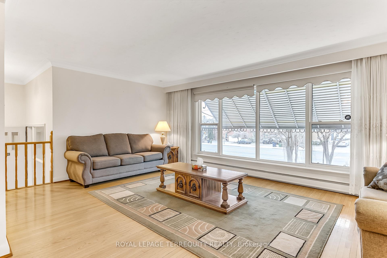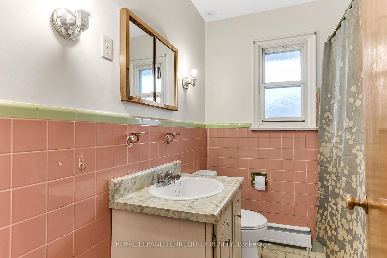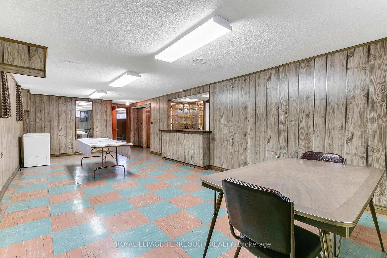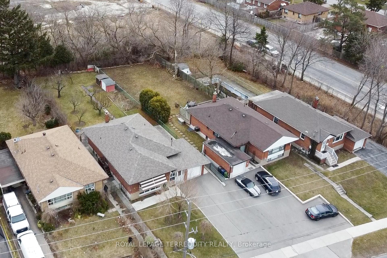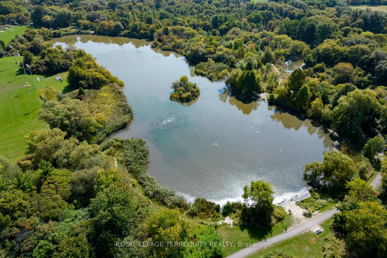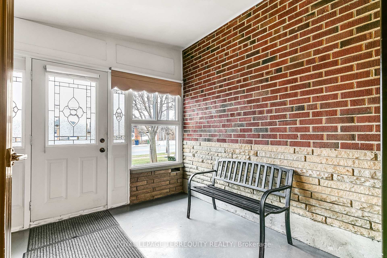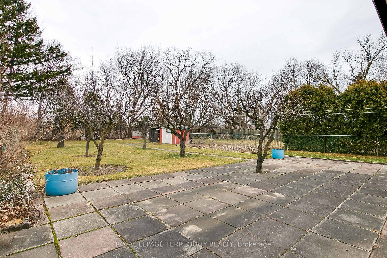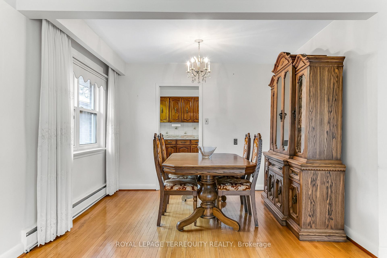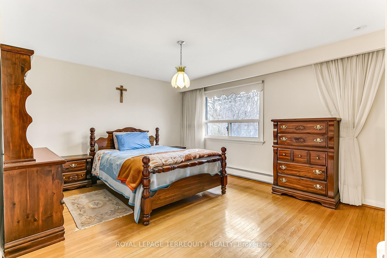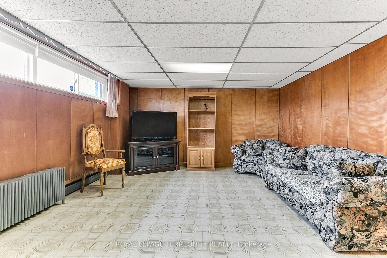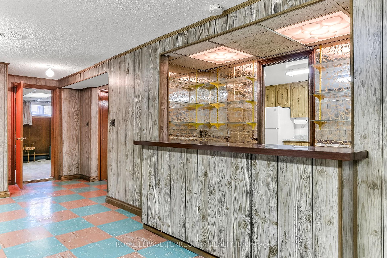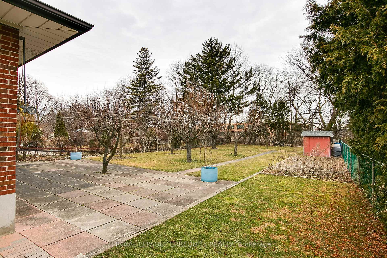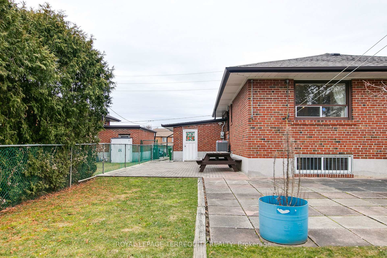$1,179,000
Available - For Sale
Listing ID: W12061350
2981 Weston Road , Toronto, M9M 2T1, Toronto
| OFFERS ANYTIME ! -- TRUE PRIDE OF OWNERSHIP! VERY LARGE FAMILY HOME WITH POTENTIAL LOWER LEVEL SUITE ON AN MASSIVE 50.72x192.72ft LOT! WOW! Maintained and Well Kept BY PROUD OWNERS! Spacious Open Concept Living and Dining Room! LARGE FAMILY SIZED KITCHEN WITH HUGE BREAKFAST AREA AND WALK OUT TO DECK! Incredible Bedroom Sizes! PRIMARY SUITE SO LARGE it can Potentially Accommodate a King Sized Bed and Ensuite Bathroom! Finished Lower Level with Sun filled Above Grade Windows Rec Room, Large Cold Cellar, Spacious Eat in Kitchen and Full Bathroom! EXCELLENT OPPORTUNITY POTENTIAL INCOME FROM THE LOWER LEVEL! Plenty of Parking on the Massive Double Wide Private Driveway! Stunning 50.72x192.72 Lot with Many Pear Trees is Flat at the Rear and Offers The POTENTIAL For a Laneway/Garden Suite, Pool, Addition and More! Outstanding Location Steps to Bus Stop from Your Front Door and is ONE DIRECT BUS ROUTE to WILSON SUBWAY STATION or GO/UP Express Station and Many TTC Routes! Just steps to the Upcoming State of the Art WESTERN NORTH YORK Community Centre Coming Soon at 60 Starview Lane which will also have an indoor swimming pool! Other Nearby Amenities Include Schools, Shopping and Right Across the street are Steps to Access the Gorgeous Humber River Walking / Biking Trails / Ponds and Amazing Green Space / Parkland. A short bus ride to Downsview Park and Sheppard West Subway Station and Finch LRT and Quick Access to the 400 Highway Series! Location, Size, Property and Pride of Ownership....All of the High Demand Attributes of A Toronto Home! Book Your Showing Today! |
| Price | $1,179,000 |
| Taxes: | $4091.95 |
| Assessment Year: | 2024 |
| Occupancy by: | Vacant |
| Address: | 2981 Weston Road , Toronto, M9M 2T1, Toronto |
| Directions/Cross Streets: | Weston and Starview |
| Rooms: | 8 |
| Rooms +: | 5 |
| Bedrooms: | 3 |
| Bedrooms +: | 0 |
| Family Room: | F |
| Basement: | Finished, Separate Ent |
| Level/Floor | Room | Length(ft) | Width(ft) | Descriptions | |
| Room 1 | Main | Mud Room | 9.74 | 8.43 | Ceramic Floor, Separate Room |
| Room 2 | Main | Living Ro | 18.66 | 12.66 | Hardwood Floor, Crown Moulding, Open Concept |
| Room 3 | Main | Dining Ro | 10.07 | 9.15 | Hardwood Floor, Crown Moulding |
| Room 4 | Main | Kitchen | 12.76 | 11.58 | Eat-in Kitchen, W/O To Deck, Family Size Kitchen |
| Room 5 | Main | Breakfast | 12.76 | 11.58 | Open Concept, W/O To Deck |
| Room 6 | Main | Primary B | 14.33 | 12.5 | Hardwood Floor, Double Closet, 4 Pc Bath |
| Room 7 | Main | Bedroom 2 | 12.5 | 10.76 | Hardwood Floor, Overlooks Backyard, Double Closet |
| Room 8 | Main | Bedroom 3 | 10.66 | 10 | Hardwood Floor, Closet |
| Room 9 | Lower | Recreatio | 18.24 | 13.48 | Above Grade Window |
| Room 10 | Lower | Cold Room | 9.51 | 8.43 | Separate Room, B/I Shelves |
| Room 11 | Lower | Kitchen | 13.09 | 10.82 | Family Size Kitchen, Eat-in Kitchen |
| Room 12 | Lower | Utility R | 14.33 | 10.59 | Separate Room |
| Room 13 | Lower | Game Room | 29.26 | 12.92 | Above Grade Window, 3 Pc Bath |
| Washroom Type | No. of Pieces | Level |
| Washroom Type 1 | 4 | Main |
| Washroom Type 2 | 3 | Lower |
| Washroom Type 3 | 0 | |
| Washroom Type 4 | 0 | |
| Washroom Type 5 | 0 |
| Total Area: | 0.00 |
| Property Type: | Detached |
| Style: | Bungalow |
| Exterior: | Brick |
| Garage Type: | Attached |
| (Parking/)Drive: | Private, P |
| Drive Parking Spaces: | 5 |
| Park #1 | |
| Parking Type: | Private, P |
| Park #2 | |
| Parking Type: | Private |
| Park #3 | |
| Parking Type: | Private Tr |
| Pool: | None |
| Other Structures: | Garden Shed |
| Approximatly Square Footage: | 1100-1500 |
| Property Features: | Clear View, Fenced Yard |
| CAC Included: | N |
| Water Included: | N |
| Cabel TV Included: | N |
| Common Elements Included: | N |
| Heat Included: | N |
| Parking Included: | N |
| Condo Tax Included: | N |
| Building Insurance Included: | N |
| Fireplace/Stove: | N |
| Heat Type: | Water |
| Central Air Conditioning: | Central Air |
| Central Vac: | N |
| Laundry Level: | Syste |
| Ensuite Laundry: | F |
| Sewers: | Sewer |
$
%
Years
This calculator is for demonstration purposes only. Always consult a professional
financial advisor before making personal financial decisions.
| Although the information displayed is believed to be accurate, no warranties or representations are made of any kind. |
| ROYAL LEPAGE TERREQUITY REALTY |
|
|

Jag Patel
Broker
Dir:
416-671-5246
Bus:
416-289-3000
Fax:
416-289-3008
| Virtual Tour | Book Showing | Email a Friend |
Jump To:
At a Glance:
| Type: | Freehold - Detached |
| Area: | Toronto |
| Municipality: | Toronto W05 |
| Neighbourhood: | Humberlea-Pelmo Park W5 |
| Style: | Bungalow |
| Tax: | $4,091.95 |
| Beds: | 3 |
| Baths: | 2 |
| Fireplace: | N |
| Pool: | None |
Locatin Map:
Payment Calculator:

