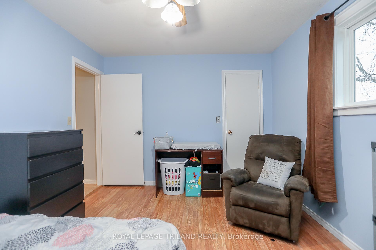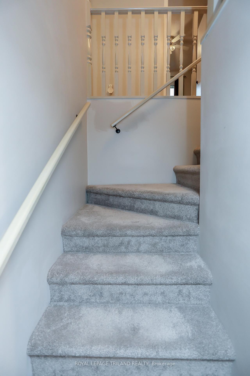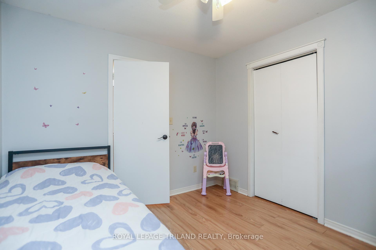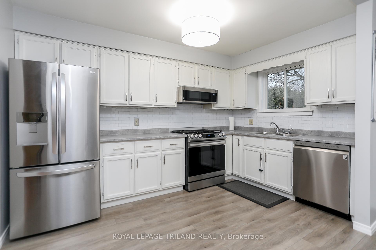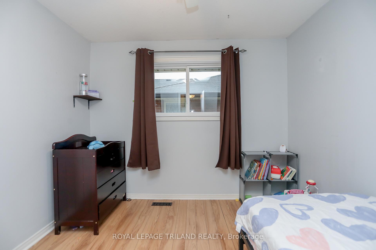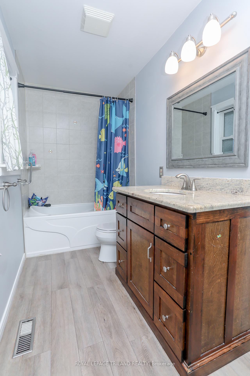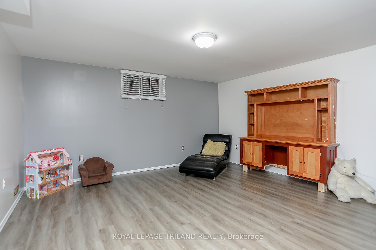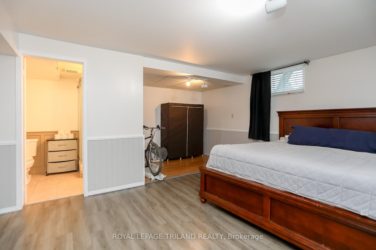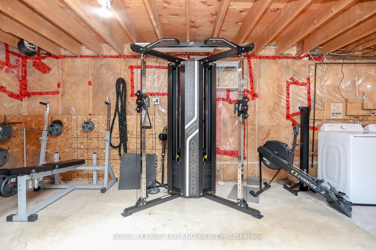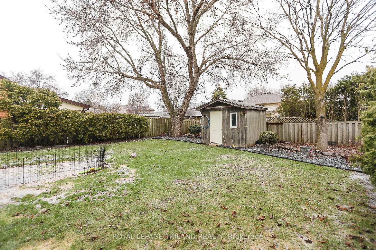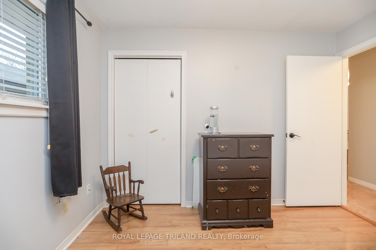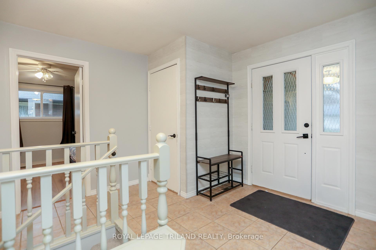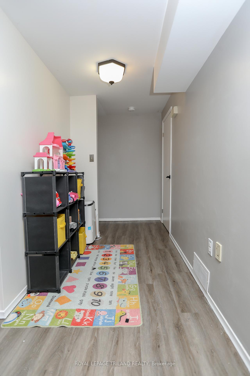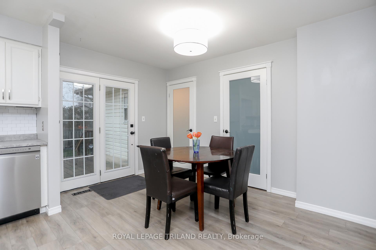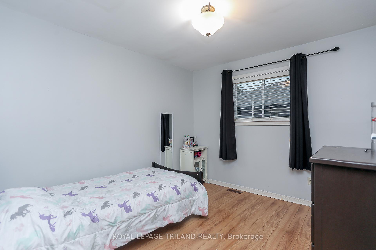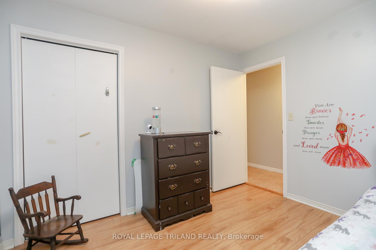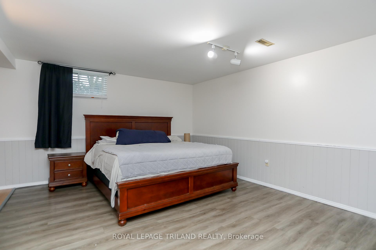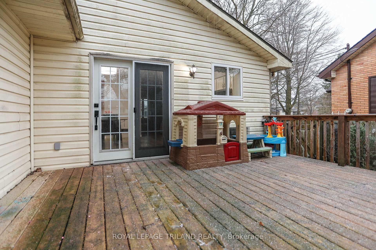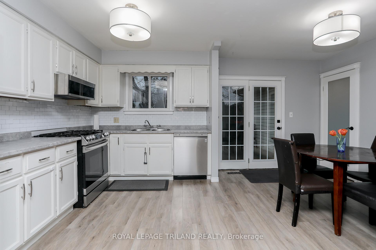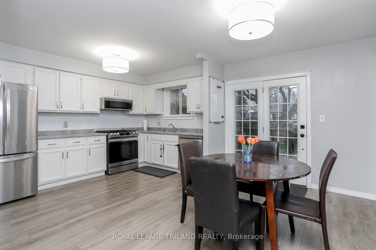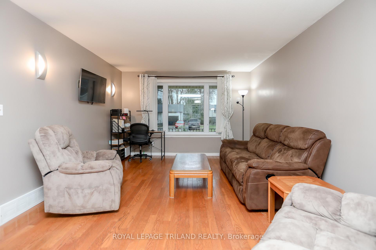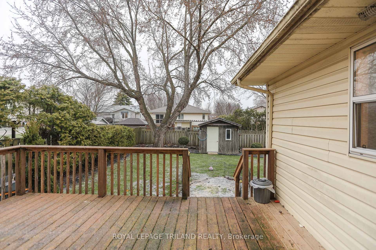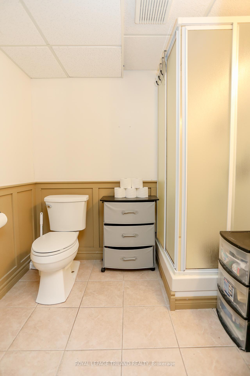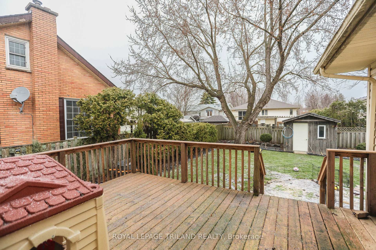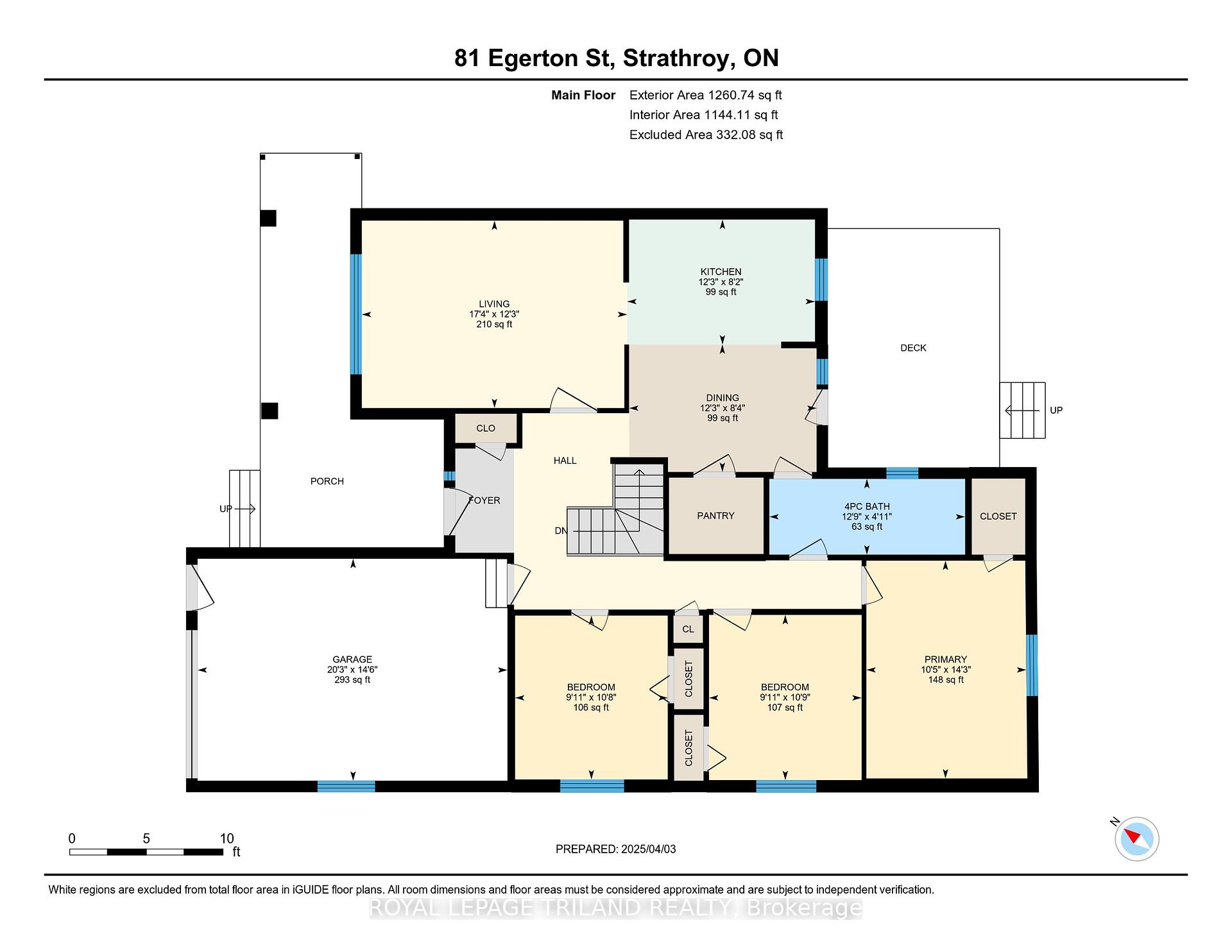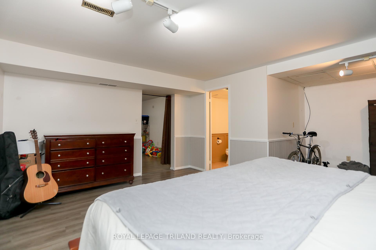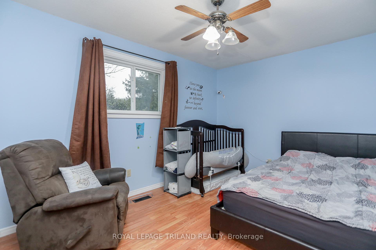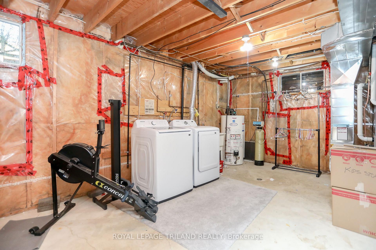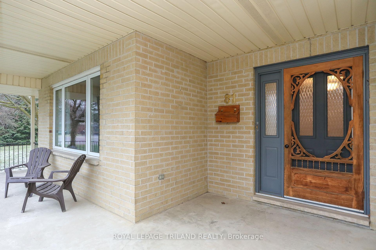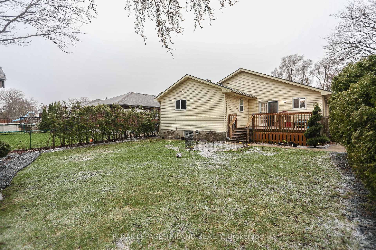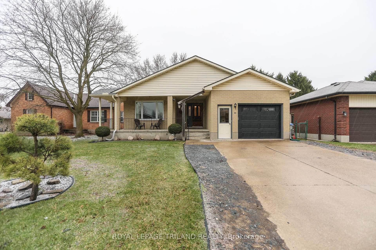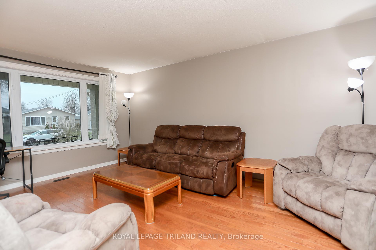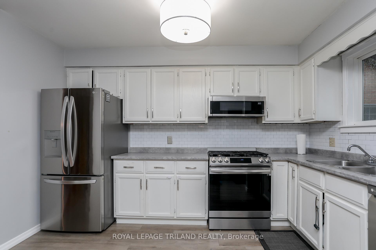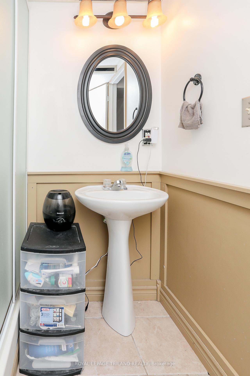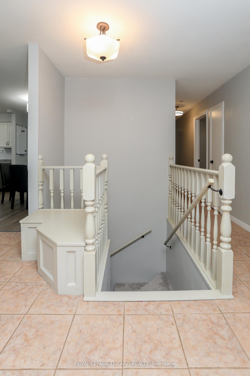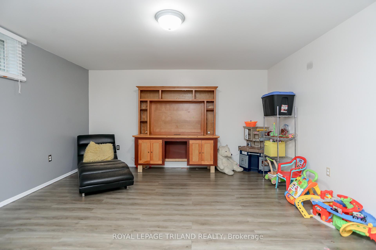$589,900
Available - For Sale
Listing ID: X12059619
81 Egerton Stre , Strathroy Caradoc, N7G 2E8, Middlesex
| Take a gander at this charming one floor home in lovely Strathroy. This inviting 3+1 bedroom bungalow is situated on a family sized fenced lot featuring a single car garage and a widened driveway, this home offers both comfort and convenience. Step onto the covered porch, perfect for enjoying your morning coffee or retreat to the back deck ot relax in your private outdoor space. Inside the layout is ideal for families with three main floor bedrooms, pass through washroom and a fourth bedroom in the lower level (egress window may be required). Noteable updates include: new furnace for enerty efficient heating (January 2025), shingles replaced (2017/2018, as per previous listing) and beautiful landscaping enhancing the curb appeal. Located in a sought-after neighbourhood, this home is close to schools, parks and all the amenities Strathroy has to offer. Don't miss this fantastic opportunity - schedule your private showing today. |
| Price | $589,900 |
| Taxes: | $3455.00 |
| Assessment Year: | 2024 |
| Occupancy by: | Owner |
| Address: | 81 Egerton Stre , Strathroy Caradoc, N7G 2E8, Middlesex |
| Directions/Cross Streets: | Metcalfe Street East |
| Rooms: | 6 |
| Bedrooms: | 3 |
| Bedrooms +: | 0 |
| Family Room: | F |
| Basement: | Partially Fi |
| Level/Floor | Room | Length(ft) | Width(ft) | Descriptions | |
| Room 1 | Main | Living Ro | 17.32 | 12.23 | |
| Room 2 | Main | Dining Ro | 12.23 | 8.3 | |
| Room 3 | Main | Kitchen | 12.23 | 8.13 | |
| Room 4 | Main | Bedroom | 14.2 | 10.43 | |
| Room 5 | Main | Bedroom 2 | 10.76 | 9.97 | |
| Room 6 | Main | Bedroom 3 | 10.69 | 9.97 | |
| Room 7 | Lower | Family Ro | 14.99 | 14.01 | |
| Room 8 | Lower | Primary B | 16.99 | 10.43 | |
| Room 9 | Lower | Utility R | 27.98 | 12 | |
| Room 10 | Lower | Cold Room | 24.01 | 5.51 |
| Washroom Type | No. of Pieces | Level |
| Washroom Type 1 | 4 | Main |
| Washroom Type 2 | 3 | Lower |
| Washroom Type 3 | 0 | |
| Washroom Type 4 | 0 | |
| Washroom Type 5 | 0 |
| Total Area: | 0.00 |
| Approximatly Age: | 31-50 |
| Property Type: | Detached |
| Style: | Bungalow |
| Exterior: | Brick, Vinyl Siding |
| Garage Type: | Attached |
| Drive Parking Spaces: | 4 |
| Pool: | None |
| Other Structures: | Fence - Full |
| Approximatly Age: | 31-50 |
| Approximatly Square Footage: | 1100-1500 |
| Property Features: | Hospital, Level |
| CAC Included: | N |
| Water Included: | N |
| Cabel TV Included: | N |
| Common Elements Included: | N |
| Heat Included: | N |
| Parking Included: | N |
| Condo Tax Included: | N |
| Building Insurance Included: | N |
| Fireplace/Stove: | N |
| Heat Type: | Forced Air |
| Central Air Conditioning: | Central Air |
| Central Vac: | Y |
| Laundry Level: | Syste |
| Ensuite Laundry: | F |
| Sewers: | Sewer |
| Utilities-Cable: | A |
| Utilities-Hydro: | Y |
$
%
Years
This calculator is for demonstration purposes only. Always consult a professional
financial advisor before making personal financial decisions.
| Although the information displayed is believed to be accurate, no warranties or representations are made of any kind. |
| ROYAL LEPAGE TRILAND REALTY |
|
|

Jag Patel
Broker
Dir:
416-671-5246
Bus:
416-289-3000
Fax:
416-289-3008
| Virtual Tour | Book Showing | Email a Friend |
Jump To:
At a Glance:
| Type: | Freehold - Detached |
| Area: | Middlesex |
| Municipality: | Strathroy Caradoc |
| Neighbourhood: | SE |
| Style: | Bungalow |
| Approximate Age: | 31-50 |
| Tax: | $3,455 |
| Beds: | 3 |
| Baths: | 2 |
| Fireplace: | N |
| Pool: | None |
Locatin Map:
Payment Calculator:

