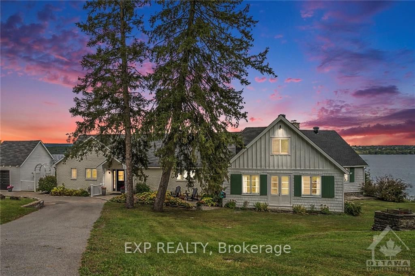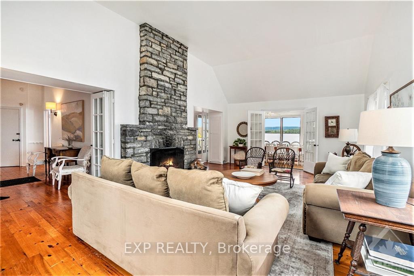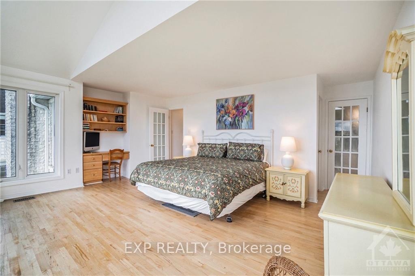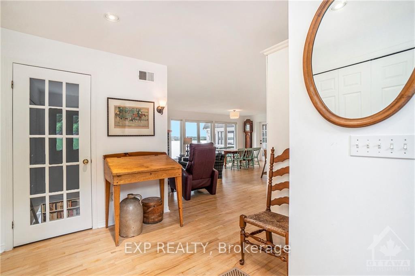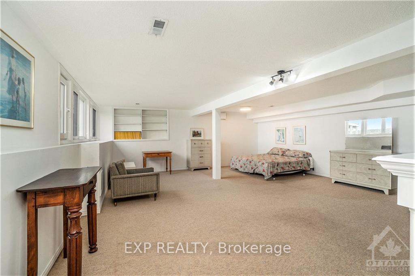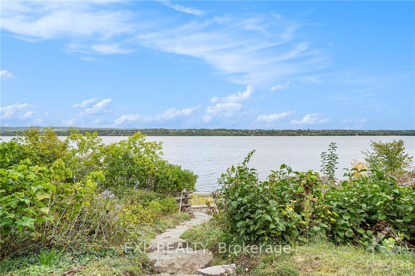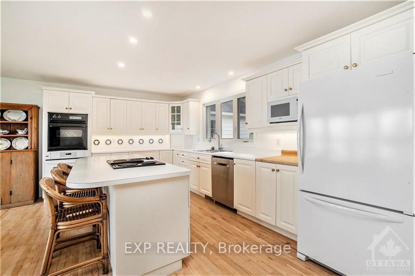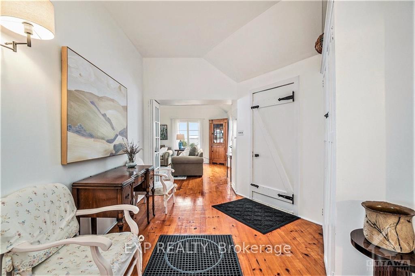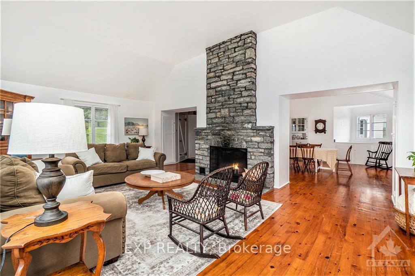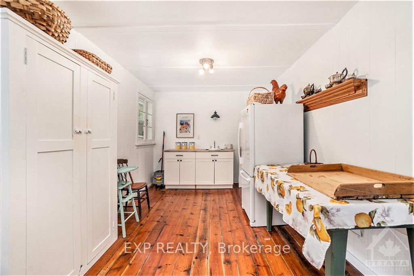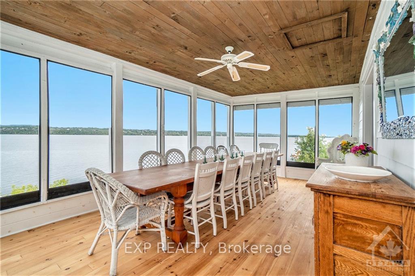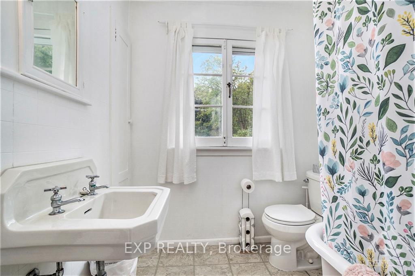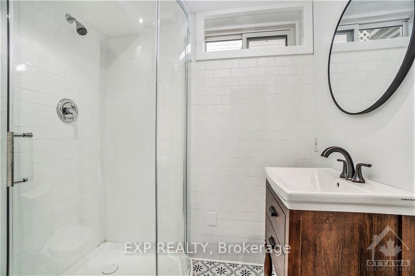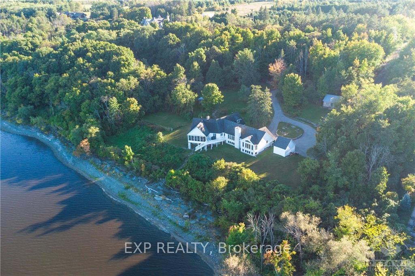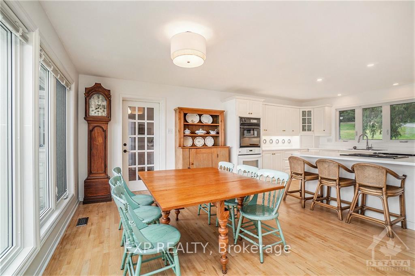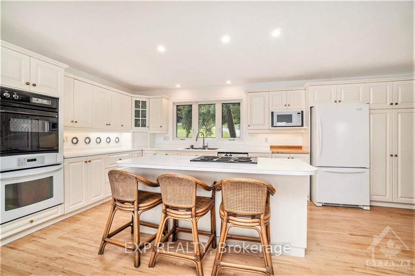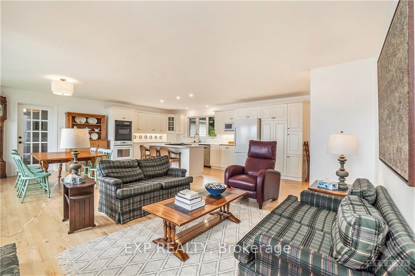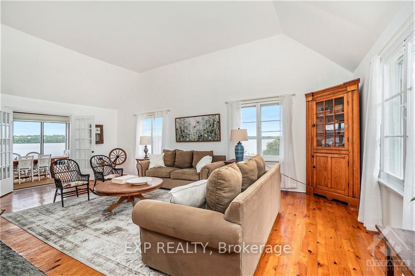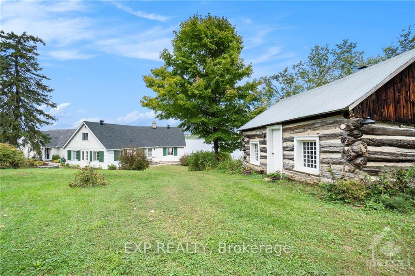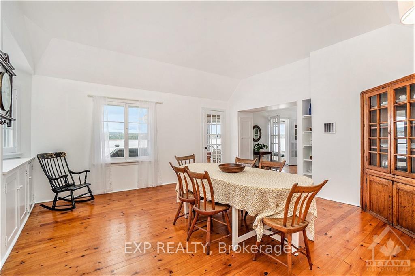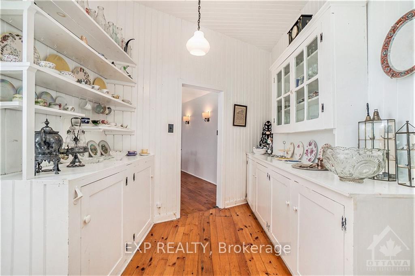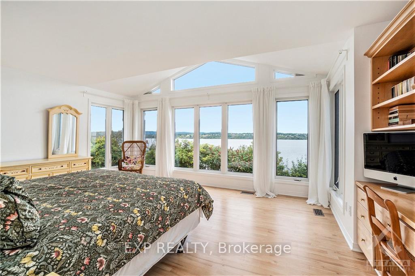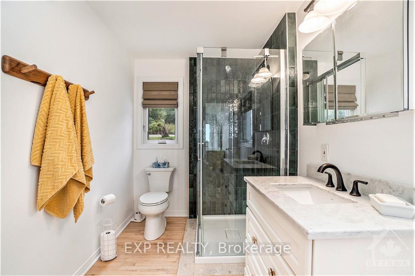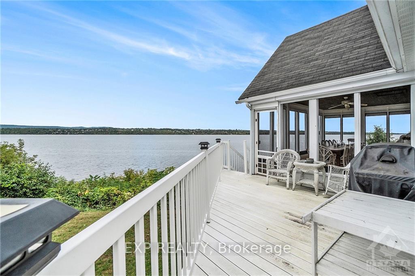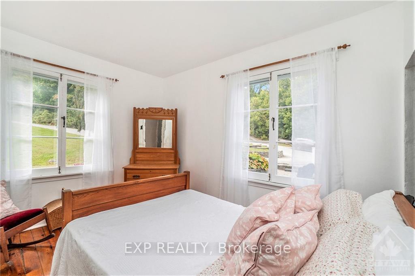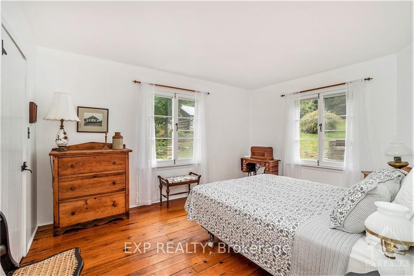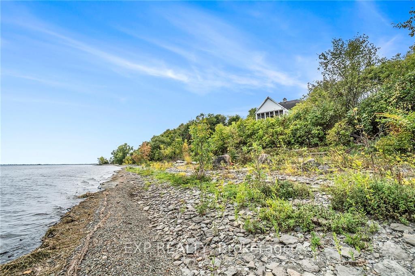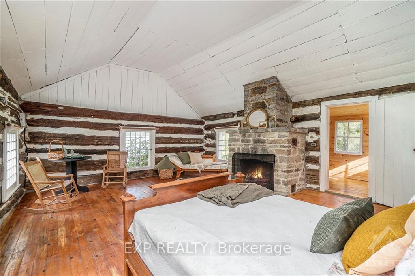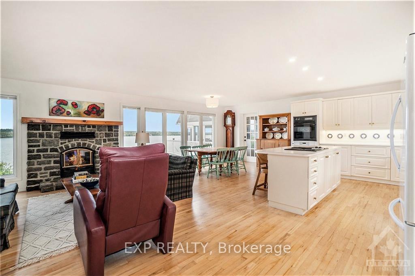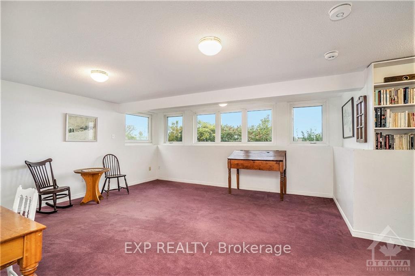$3,500,000
Available - For Sale
Listing ID: X9521088
350 Berry Side Road , Kanata, K0A 1T0, Ottawa
| Stunning 5.5-acre property w/over 600ft of pristine waterfront along the Ottawa River & breathtaking views of Gatineau Hills! Enjoy leisurely days on your own croquet court or unwind in the screened-in porch overlooking the water, w/hurricane shutters & electric blinds. The main residence, renovated in 2022, combines modern amenities w/rustic charm with a Bright Kitchen, 2 Spacious Bedrms, Ensuite Bath & Finished BSMT w/Bath, while original section of the home retains character, offering a vintage kitchen, 2 Bedrms & Bath. This property also has two historic log cabins from the 1800s, w/electrical service, ideal for guests or artists workshop. A mature lilac hedge naturally divides the expansive lot, while the landscaped grounds make it an excellent setting for weddings or hosting events. With easy boat launch access & riparian rights, you have complete control of the waterfront. Just minutes from Kanata's Tech Park & only 35 minutes to Downtown, this unique property is a rare find! Builder: Doug Rivington - Model: Custom - Year: 1995. |
| Price | $3,500,000 |
| Taxes: | $8182.00 |
| Occupancy by: | Vacant |
| Address: | 350 Berry Side Road , Kanata, K0A 1T0, Ottawa |
| Lot Size: | 186.94 x 488.03 (Feet) |
| Acreage: | 5-9.99 |
| Directions/Cross Streets: | Hwy 417 west to March road, Exit at March Road and turn Right on Herzberg Road, Right on March Valle |
| Rooms: | 21 |
| Rooms +: | 0 |
| Bedrooms: | 3 |
| Bedrooms +: | 1 |
| Family Room: | T |
| Basement: | Full, Finished |
| Level/Floor | Room | Length(ft) | Width(ft) | Descriptions | |
| Room 1 | Main | Living Ro | 13.81 | 13.58 | |
| Room 2 | Main | Dining Ro | 18.99 | 15.74 | |
| Room 3 | Main | Dining Ro | 13.58 | 12.89 | |
| Room 4 | Main | Kitchen | 22.4 | 8.72 | |
| Room 5 | Main | Family Ro | 24.4 | 14.24 | |
| Room 6 | Main | Other | 14.3 | 9.91 | |
| Room 7 | Main | Bedroom | 14.14 | 11.58 | |
| Room 8 | Main | Bedroom | 10.99 | 9.41 | |
| Room 9 | Lower | Bedroom | 22.73 | 20.24 | |
| Room 10 | Main | Office | 8.07 | 7.22 | |
| Room 11 | Second | Loft | 24.63 | 17.81 | |
| Room 12 | Main | Foyer | 10.82 | 6.13 | |
| Room 13 | Main | Primary B | 19.32 | 17.15 | |
| Room 14 | Main | Bathroom | 12.82 | 8.33 |
| Washroom Type | No. of Pieces | Level |
| Washroom Type 1 | 3 | Main |
| Washroom Type 2 | 4 | Main |
| Washroom Type 3 | 4 | Main |
| Washroom Type 4 | 0 | |
| Washroom Type 5 | 0 |
| Total Area: | 0.00 |
| Property Type: | Detached |
| Style: | Bungalow |
| Exterior: | Wood , Brick |
| Garage Type: | Attached |
| (Parking/)Drive: | Unknown |
| Drive Parking Spaces: | 9 |
| Park #1 | |
| Parking Type: | Unknown |
| Park #2 | |
| Parking Type: | Unknown |
| Pool: | None |
| Property Features: | Golf, School Bus Route |
| CAC Included: | N |
| Water Included: | N |
| Cabel TV Included: | N |
| Common Elements Included: | N |
| Heat Included: | N |
| Parking Included: | N |
| Condo Tax Included: | N |
| Building Insurance Included: | N |
| Fireplace/Stove: | Y |
| Heat Type: | Heat Pump |
| Central Air Conditioning: | Other |
| Central Vac: | N |
| Laundry Level: | Syste |
| Ensuite Laundry: | F |
| Sewers: | Septic |
| Water: | Drilled W |
| Water Supply Types: | Drilled Well |
$
%
Years
This calculator is for demonstration purposes only. Always consult a professional
financial advisor before making personal financial decisions.
| Although the information displayed is believed to be accurate, no warranties or representations are made of any kind. |
| EXP REALTY |
|
|

Jag Patel
Broker
Dir:
416-671-5246
Bus:
416-289-3000
Fax:
416-289-3008
| Virtual Tour | Book Showing | Email a Friend |
Jump To:
At a Glance:
| Type: | Freehold - Detached |
| Area: | Ottawa |
| Municipality: | Kanata |
| Neighbourhood: | 9006 - Kanata - Kanata (North East) |
| Style: | Bungalow |
| Lot Size: | 186.94 x 488.03(Feet) |
| Tax: | $8,182 |
| Beds: | 3+1 |
| Baths: | 3 |
| Fireplace: | Y |
| Pool: | None |
Locatin Map:
Payment Calculator:

