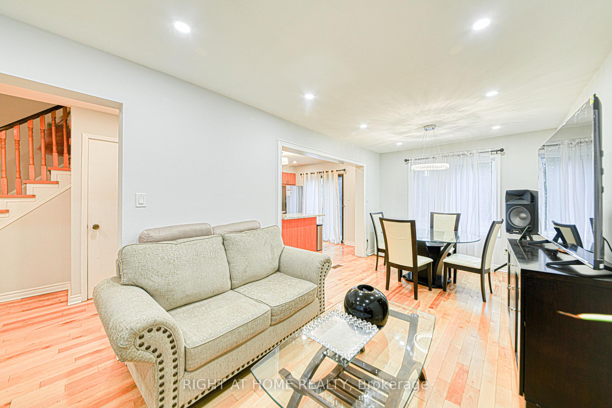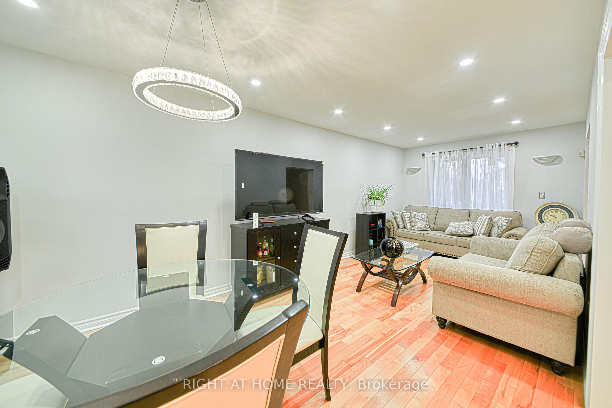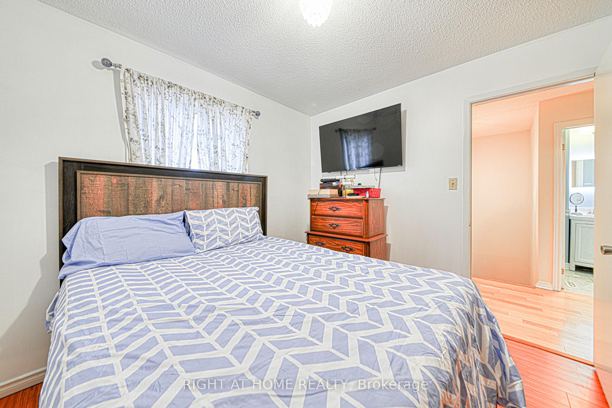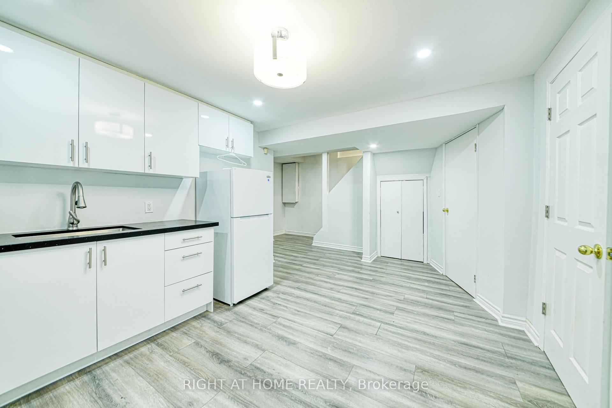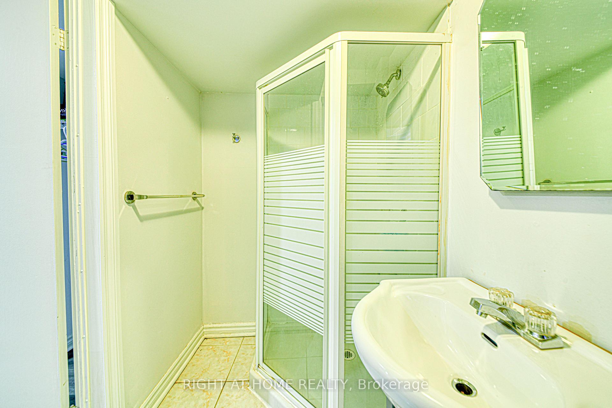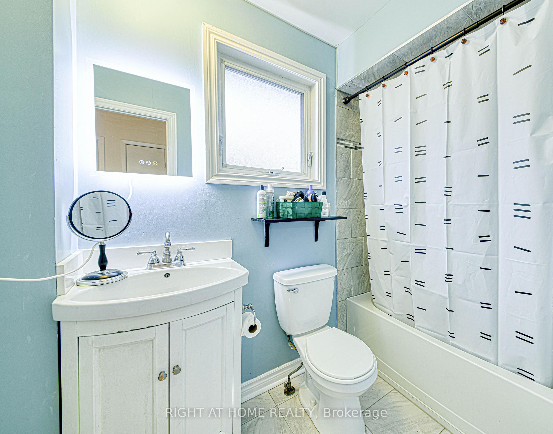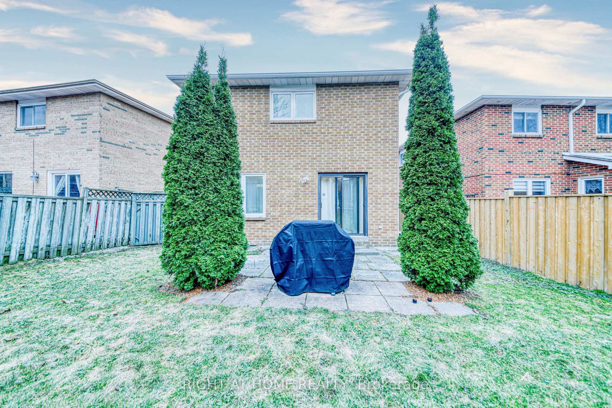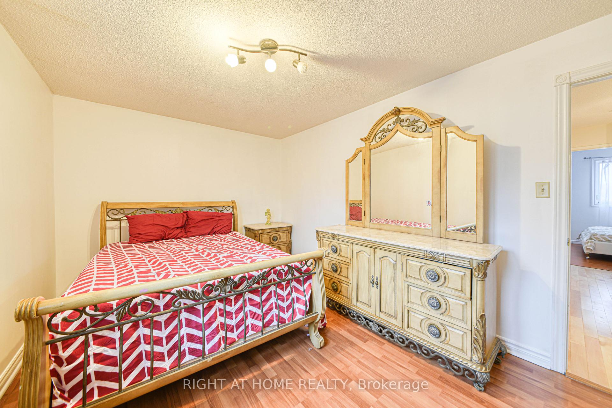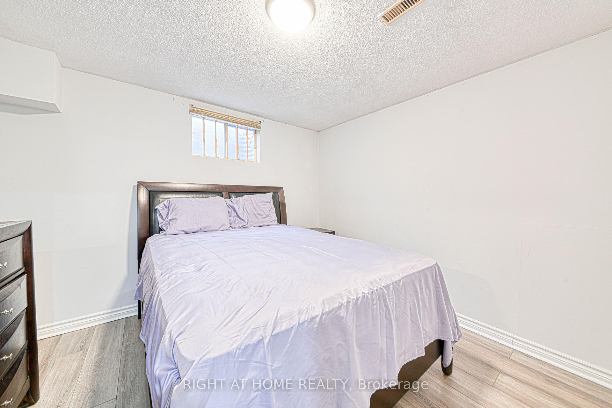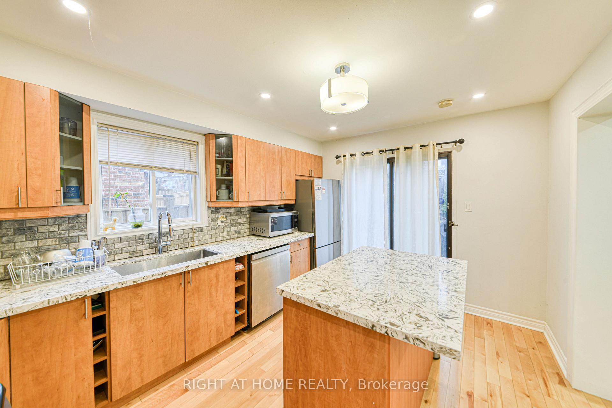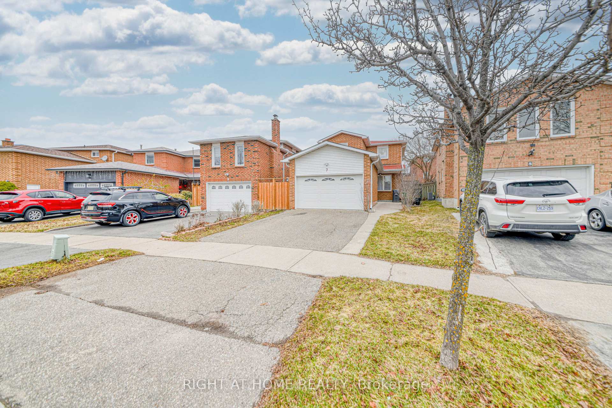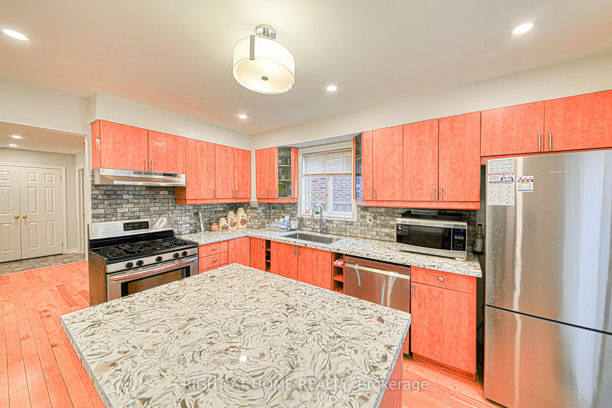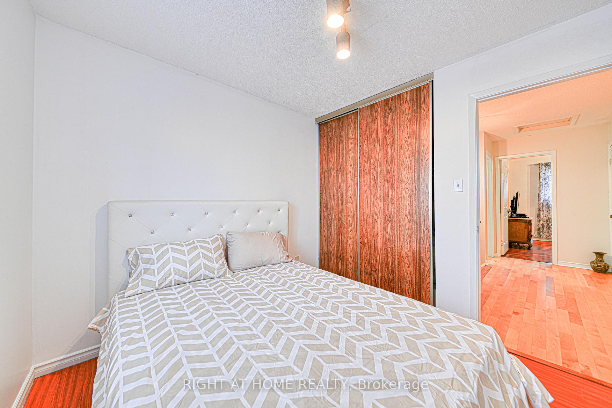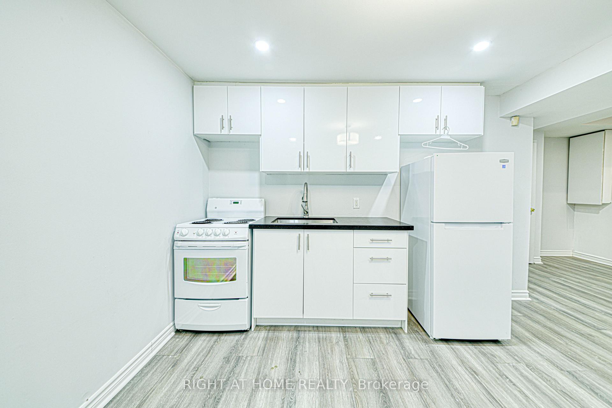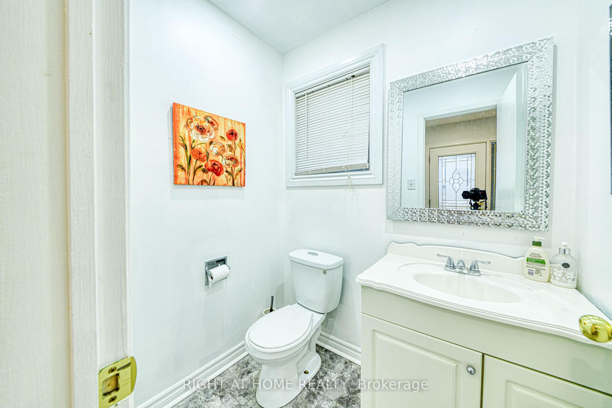$899,999
Available - For Sale
Listing ID: W12060870
7 alabaster Driv , Brampton, L6V 4E5, Peel
| Welcome to 7 Alabaster Drive, a beautifully renovated (2021) two-storey detached home in the desirable Brampton North community. Featuring approximately 1,600 sq. ft. of above-grade living space, this 3+1 bedroom, 2.5-bathroom home offers modern upgrades throughout. The main floor boasts an open-concept living and dining area, updated flooring, and a stylish kitchen with a large island, new countertops, and upgraded fixtures. A convenient half bath completes the space. Upstairs, three spacious bedrooms provide ample natural light and share a full bathroom. The fully finished basement (2021) features a separate entrance, an additional bedroom, a full 3-piece bathroom, and a second kitchen, making it ideal for rental income or an in-law suite. Additional highlights include an attached 1.5-car garage, a private driveway, central air conditioning, and included fixtures. Open House: April 5-6 Showings: Monday-Sunday (9 AM - 9 PM) Located near Bovaird and Kennedy, this home is minutes from highways, shopping, schools, and transit. Seller prefers a 30-day closing as they have. Contact for more details or to schedule a private showing. |
| Price | $899,999 |
| Taxes: | $4438.00 |
| Occupancy by: | Owner |
| Address: | 7 alabaster Driv , Brampton, L6V 4E5, Peel |
| Acreage: | < .50 |
| Directions/Cross Streets: | BOVAIRD AND KENNEDY |
| Rooms: | 6 |
| Rooms +: | 2 |
| Bedrooms: | 3 |
| Bedrooms +: | 1 |
| Family Room: | T |
| Basement: | Separate Ent, Finished |
| Level/Floor | Room | Length(ft) | Width(ft) | Descriptions | |
| Room 1 | Ground | Living Ro | 10.99 | 10 | |
| Room 2 | Ground | Dining Ro | 10.99 | 10 | |
| Room 3 | Ground | Kitchen | 13.12 | 10 | |
| Room 4 | Second | Bedroom | 15.42 | 10 | |
| Room 5 | Second | Bedroom 2 | 10 | 9.32 | |
| Room 6 | Second | Bedroom 3 | 10.33 | 8.89 |
| Washroom Type | No. of Pieces | Level |
| Washroom Type 1 | 2 | Ground |
| Washroom Type 2 | 3 | Second |
| Washroom Type 3 | 3 | Basement |
| Washroom Type 4 | 0 | |
| Washroom Type 5 | 0 |
| Total Area: | 0.00 |
| Property Type: | Detached |
| Style: | 2-Storey |
| Exterior: | Brick Veneer |
| Garage Type: | Attached |
| (Parking/)Drive: | Available |
| Drive Parking Spaces: | 1 |
| Park #1 | |
| Parking Type: | Available |
| Park #2 | |
| Parking Type: | Available |
| Pool: | None |
| Approximatly Square Footage: | 1500-2000 |
| CAC Included: | N |
| Water Included: | N |
| Cabel TV Included: | N |
| Common Elements Included: | N |
| Heat Included: | N |
| Parking Included: | N |
| Condo Tax Included: | N |
| Building Insurance Included: | N |
| Fireplace/Stove: | N |
| Heat Type: | Forced Air |
| Central Air Conditioning: | Central Air |
| Central Vac: | N |
| Laundry Level: | Syste |
| Ensuite Laundry: | F |
| Elevator Lift: | False |
| Sewers: | Sewer |
$
%
Years
This calculator is for demonstration purposes only. Always consult a professional
financial advisor before making personal financial decisions.
| Although the information displayed is believed to be accurate, no warranties or representations are made of any kind. |
| RIGHT AT HOME REALTY |
|
|

Jag Patel
Broker
Dir:
416-671-5246
Bus:
416-289-3000
Fax:
416-289-3008
| Book Showing | Email a Friend |
Jump To:
At a Glance:
| Type: | Freehold - Detached |
| Area: | Peel |
| Municipality: | Brampton |
| Neighbourhood: | Brampton North |
| Style: | 2-Storey |
| Tax: | $4,438 |
| Beds: | 3+1 |
| Baths: | 3 |
| Fireplace: | N |
| Pool: | None |
Locatin Map:
Payment Calculator:

